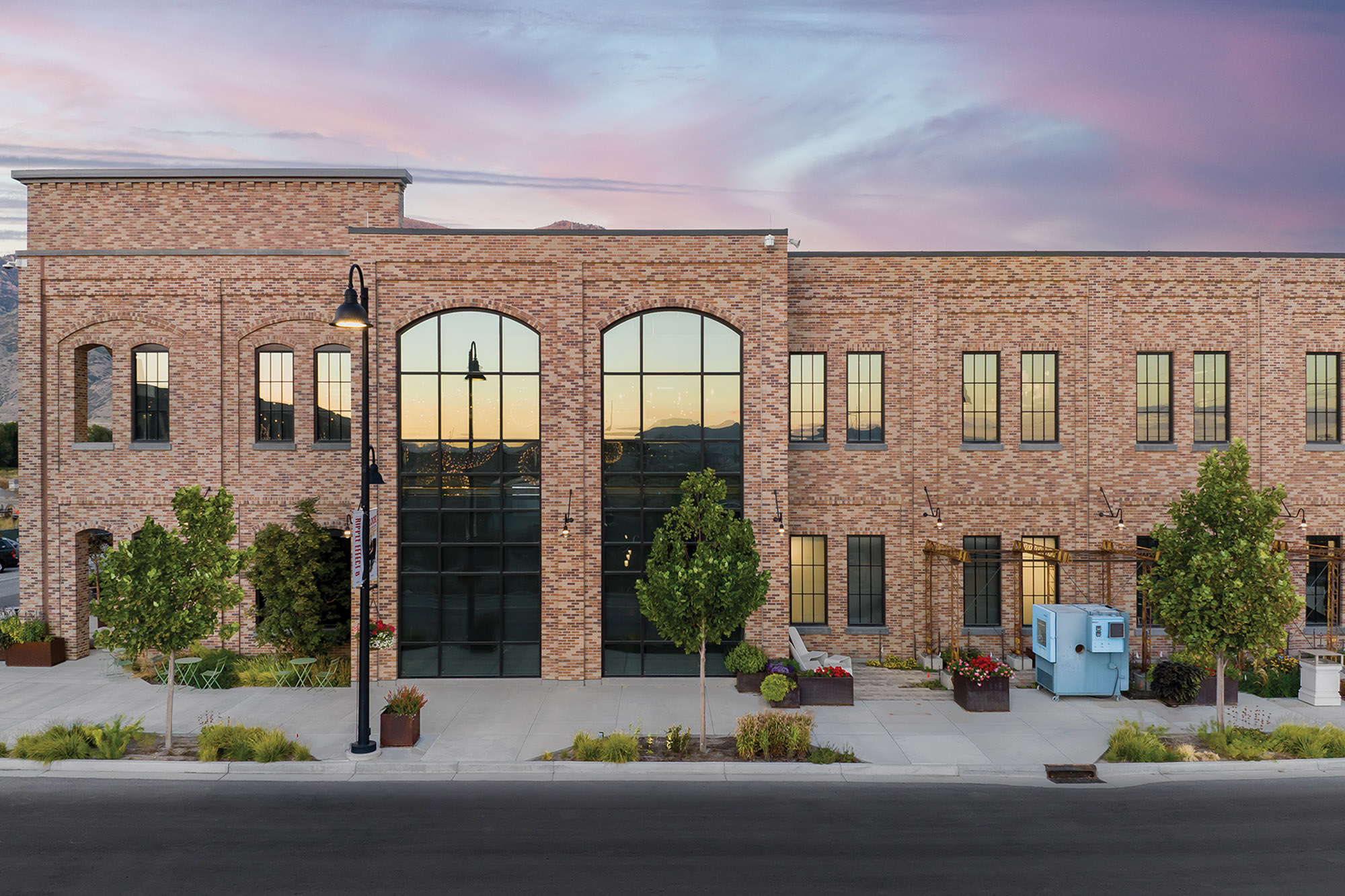The Foundry is the first building completed on the new campus and will serve as the corporate headquarters until the other buildings on the site are completed. Level one consists of manufacturing, warehouse, and office space with meeting rooms and a vibrant, active space for gathering and celebration called the Landing Site.
The streetscape of the building fronting the town square is designed to represent a typical small town downtown block with multiple business storefronts. Each storefront is themed to represent a unique business and houses corporate functions such as employee and team training rooms, an employee fitness area, a lounge, an in-house entrepreneurial incubator, AlphaHive, and an in-house graphic design firm called Bonhomous. The manufacturing area is a two-level space enhanced with skylights to give every employee a sense of what is happening outdoors.
Level two has an aviation theme depicting the transition of technology from the natural flight of birds and insects through the development of aircraft into the space age. Open office spaces are configured into collaborative areas for engineering and business teams and multiple small and large group meeting rooms are available. Other areas on the floor include an intricately detailed library for quiet, focused work or study, a large open fitness and physical therapy area, and an aviation-themed diner-style breakroom.
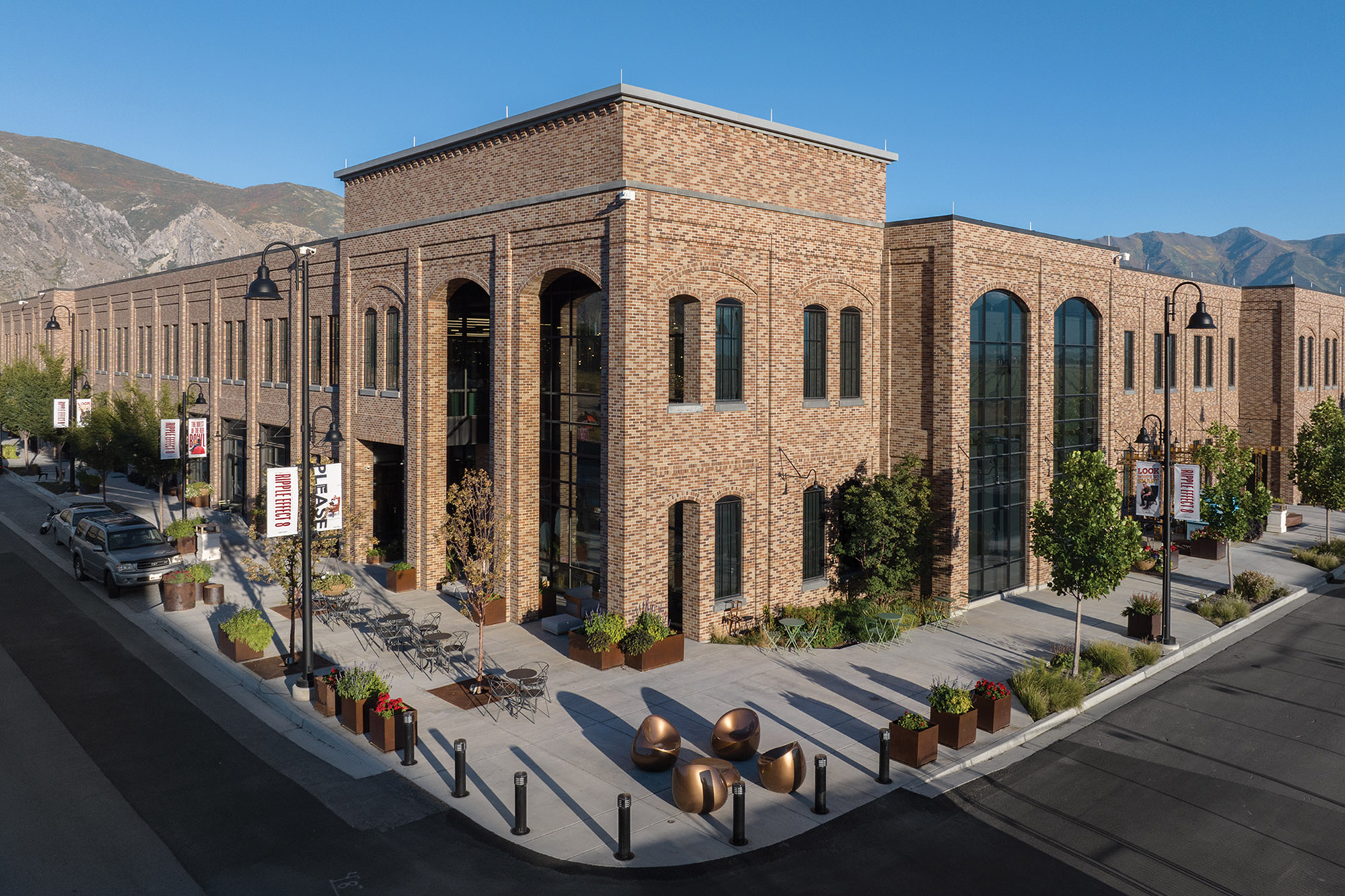
Innovator’s Journey Mural
When arriving at the Wavetronix Campus, one of the first things you see is a custom mural painted on the east wall of the Foundry that conveys a story about passing knowledge from generation to generation and how learning from the experiences of others can inspire younger generations to invent and innovate.
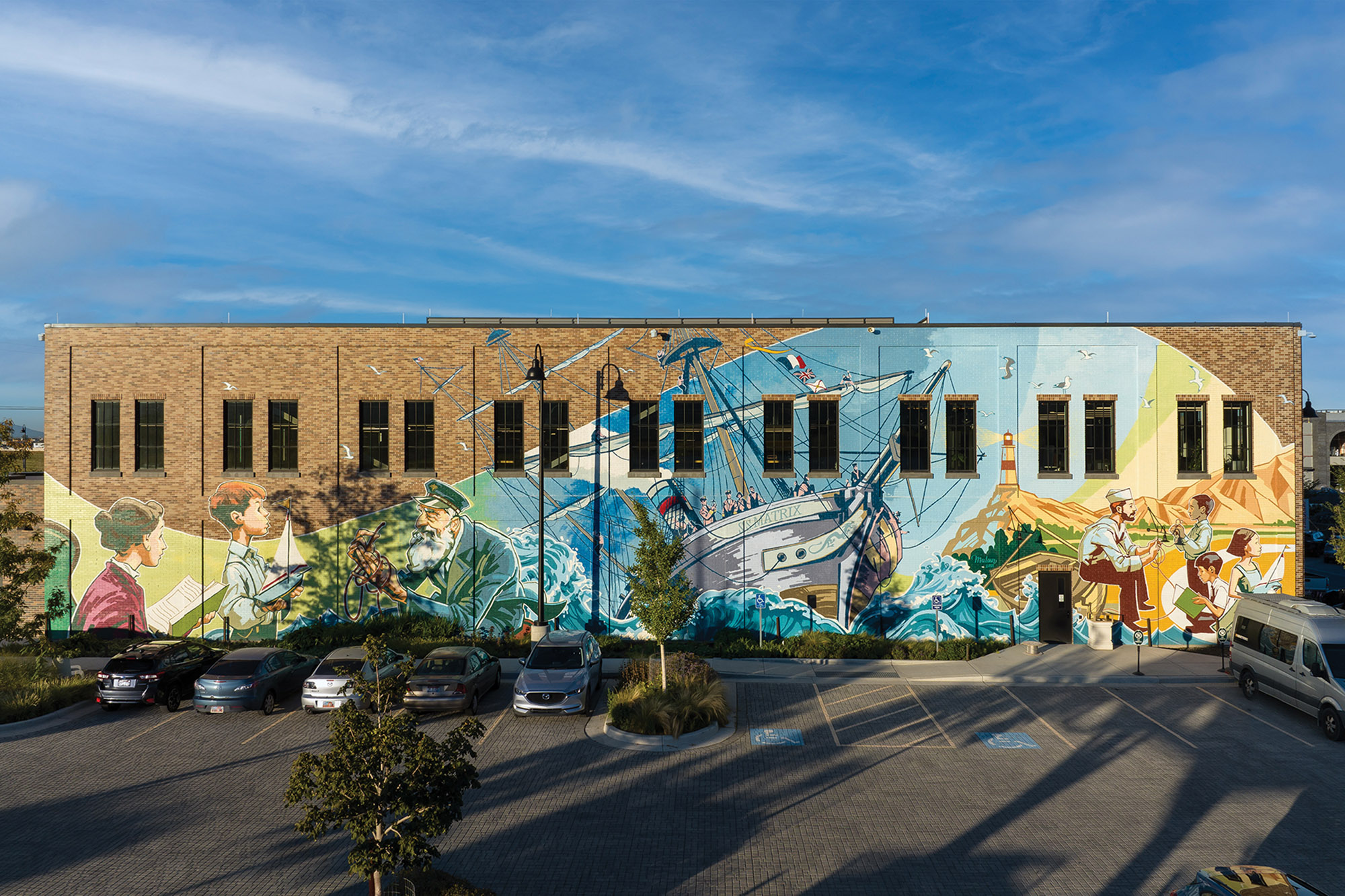
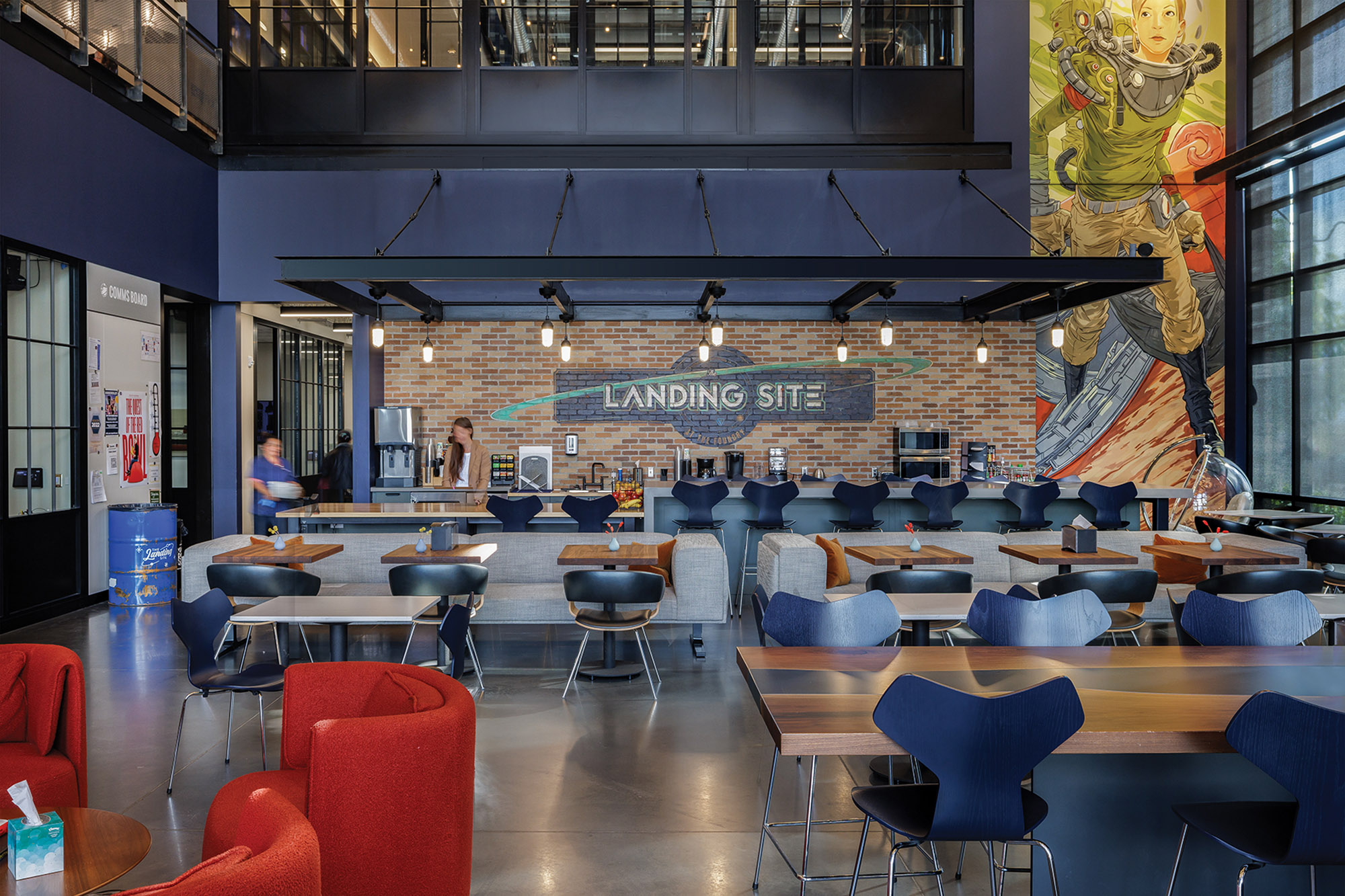
The Landing Site
Serving as a company lunchroom, impromptu meeting area, and general gathering space, the Landing Site is a vibrant area that is active and engaging throughout the day. The space is connected to the conference rooms along the left of the image through the glass walls and the Library and Fitness Area on the Upper Floor. A prominent feature in the room is the two-story mural of a fictional intergalactic explorer. The engagement of the mural continues through the glass wall to the outside of the building.
Conference Rooms
The Foundry provides a number of conference rooms of various sizes that are all based on technological themes. The multiple glass walls help maintain visual connections throughout the building. The conference room in the image has views out to the fabrication floor to reinforce the idea that the work in the conference room ultimately relates to the production of the company’s products and services supporting the transportation industry.
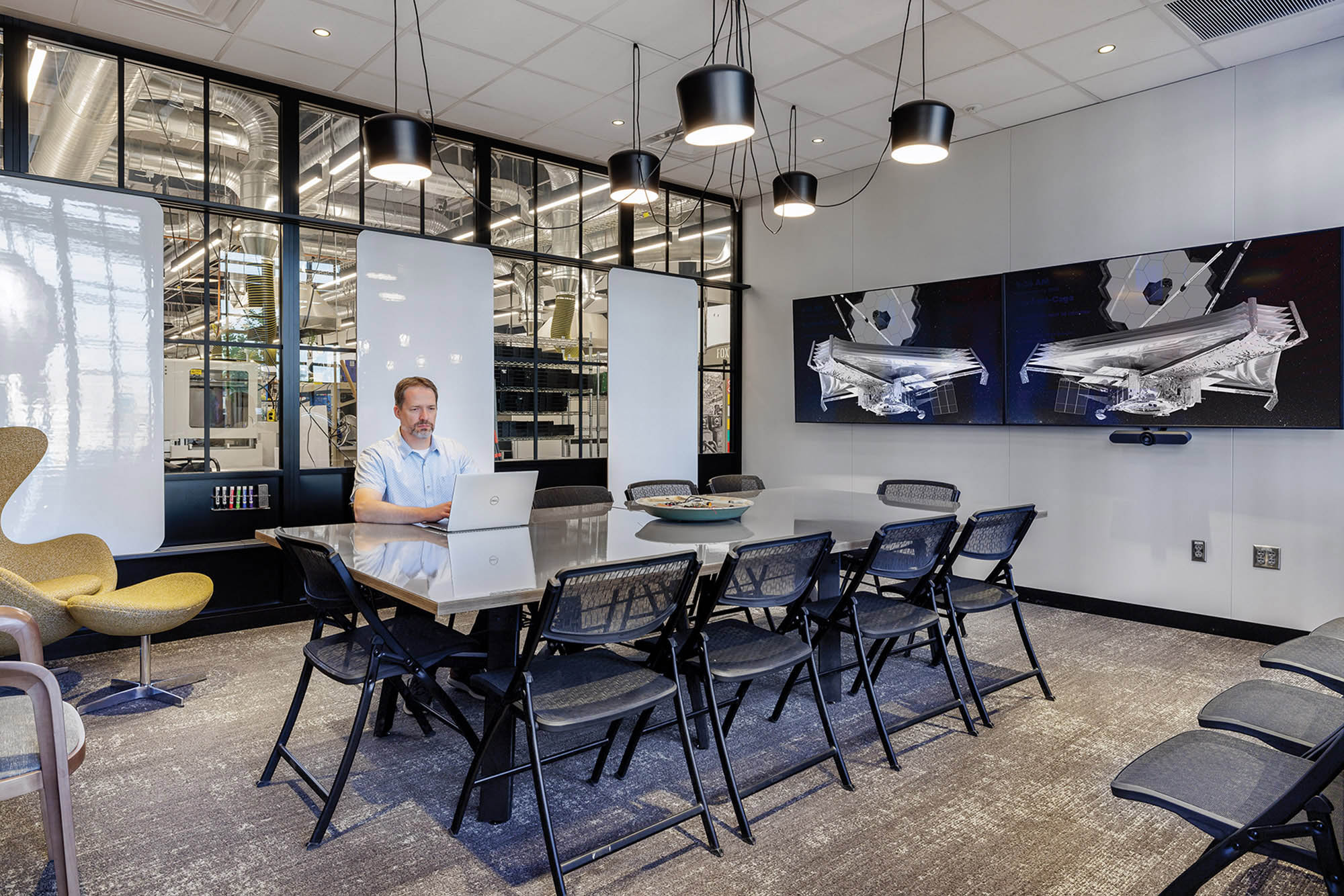
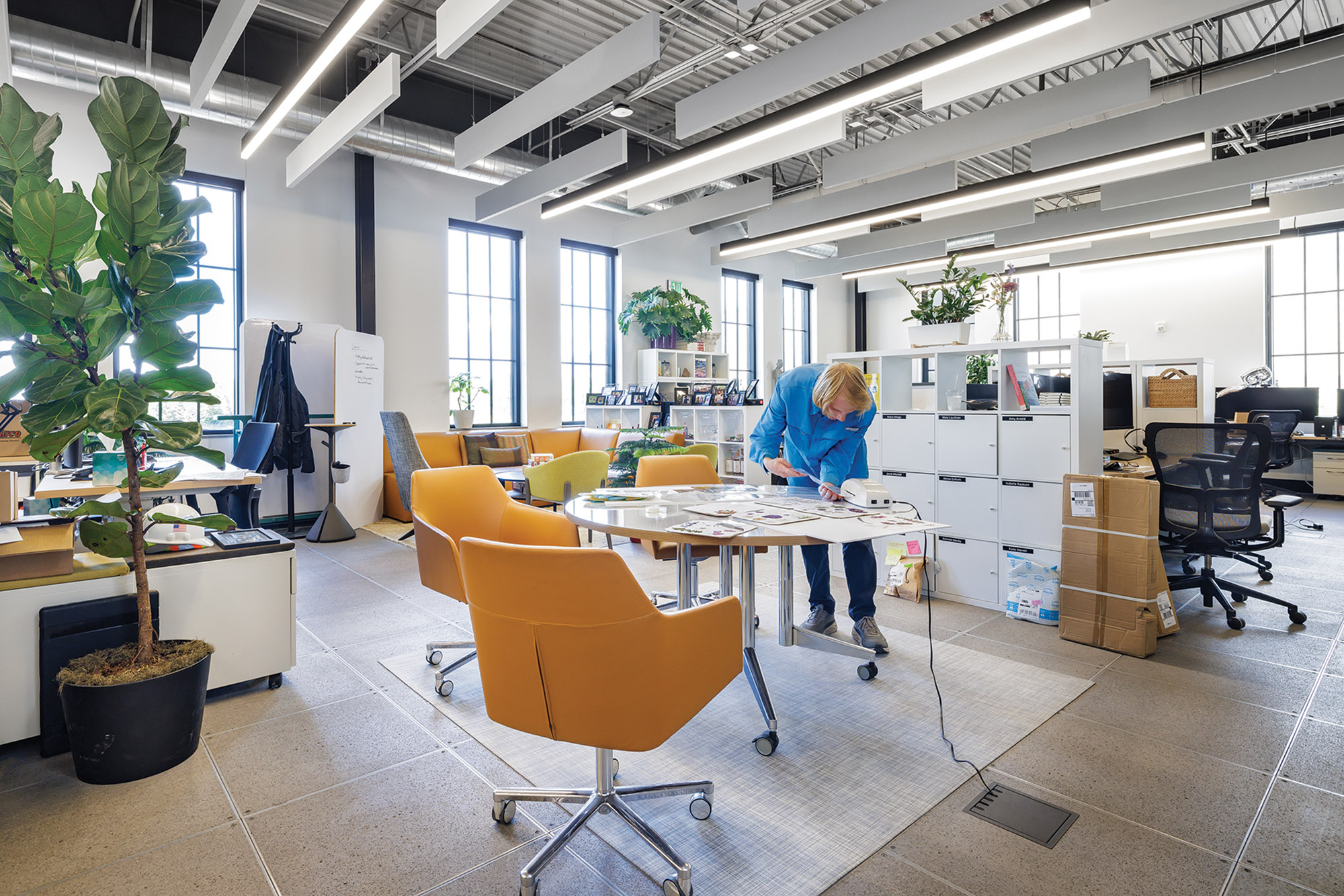
Collaborative Workspaces
There are no private offices in the building. All employees, from the newest team member right up to the CEO, work together in collaborative areas that have individual and team working areas.
Interior Light Well
Fulfilling the commitment to employee well-being, the manufacturing area on the ground floor is connected to natural light through a large interior light well. The well is open through the upper floor of the building and reinforces the concept of connection between all employees and work activities.
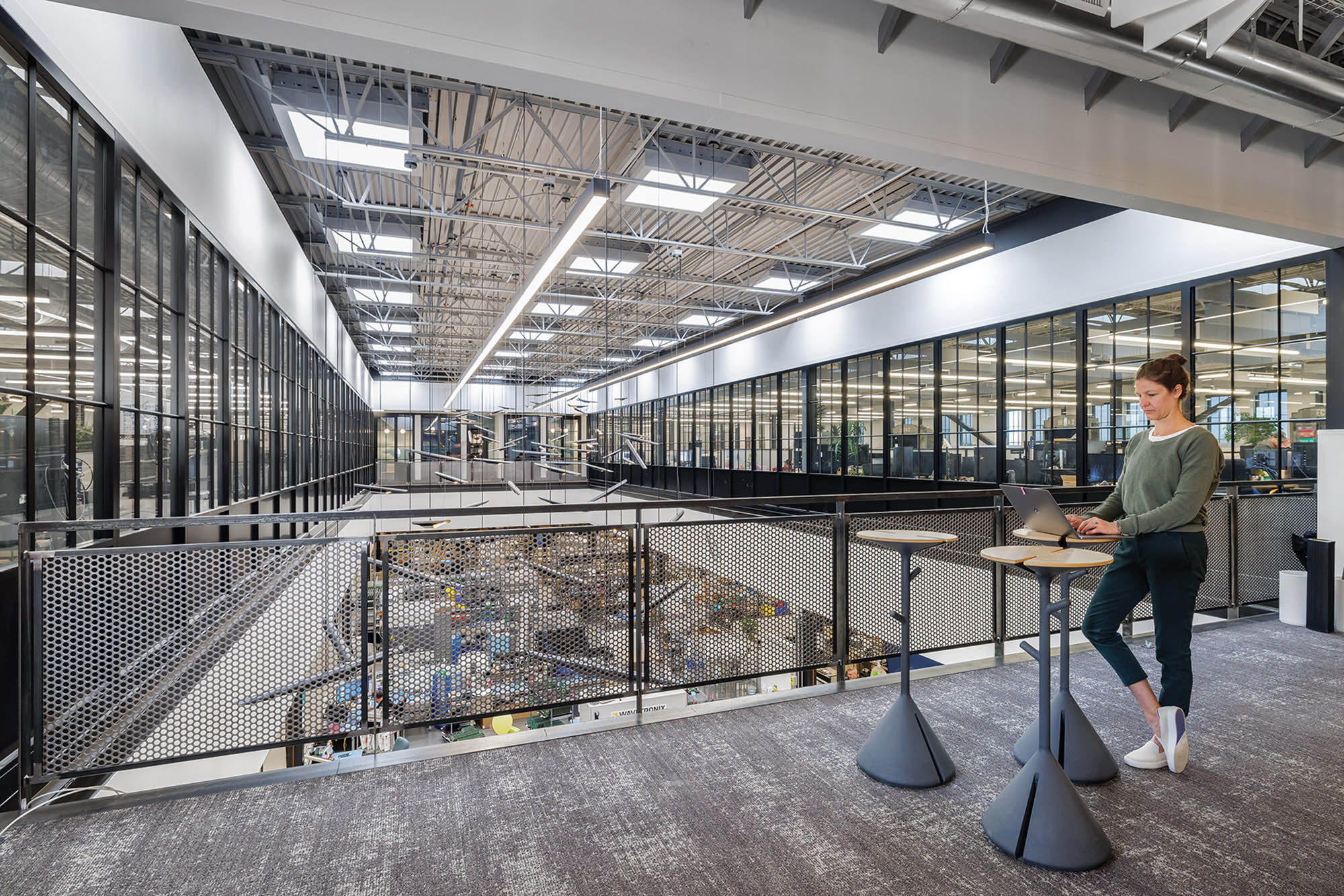
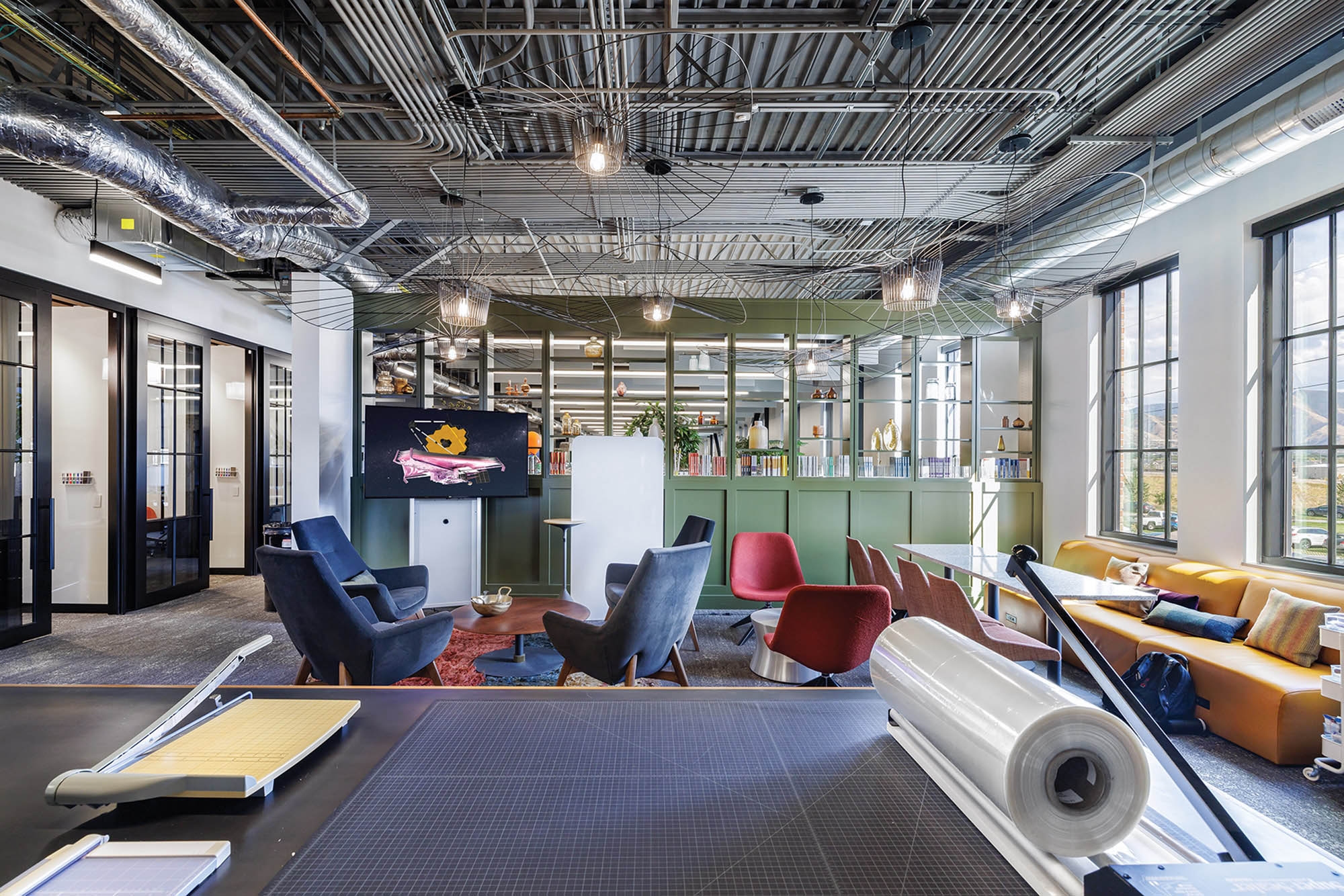
Collaboration Spaces
Dispersed throughout the building are impromptu collaboration areas that encourage interaction among teams. Work activities such as work tables and copy rooms are opened to the floor and create a well-designed and active work environment.
Library
There are times when a collaborative work environment can be distracting, and one sometimes needs a quiet space to focus. The Library provides a respite from the bustling activity of the open floor plan and creates a tranquil place to focus on tasks or study. Typical of a traditional library, no talking is allowed, so, ssshhh.
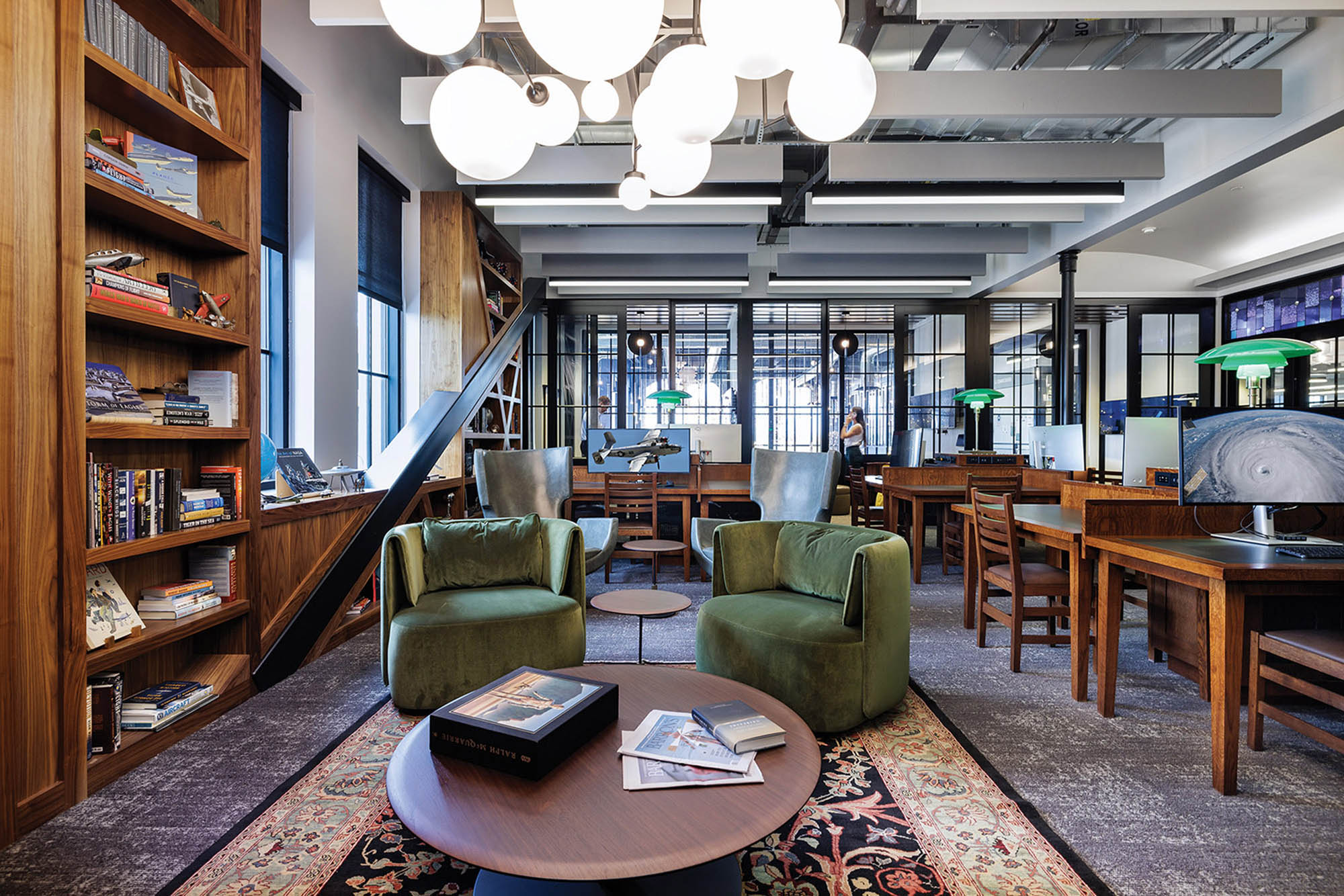
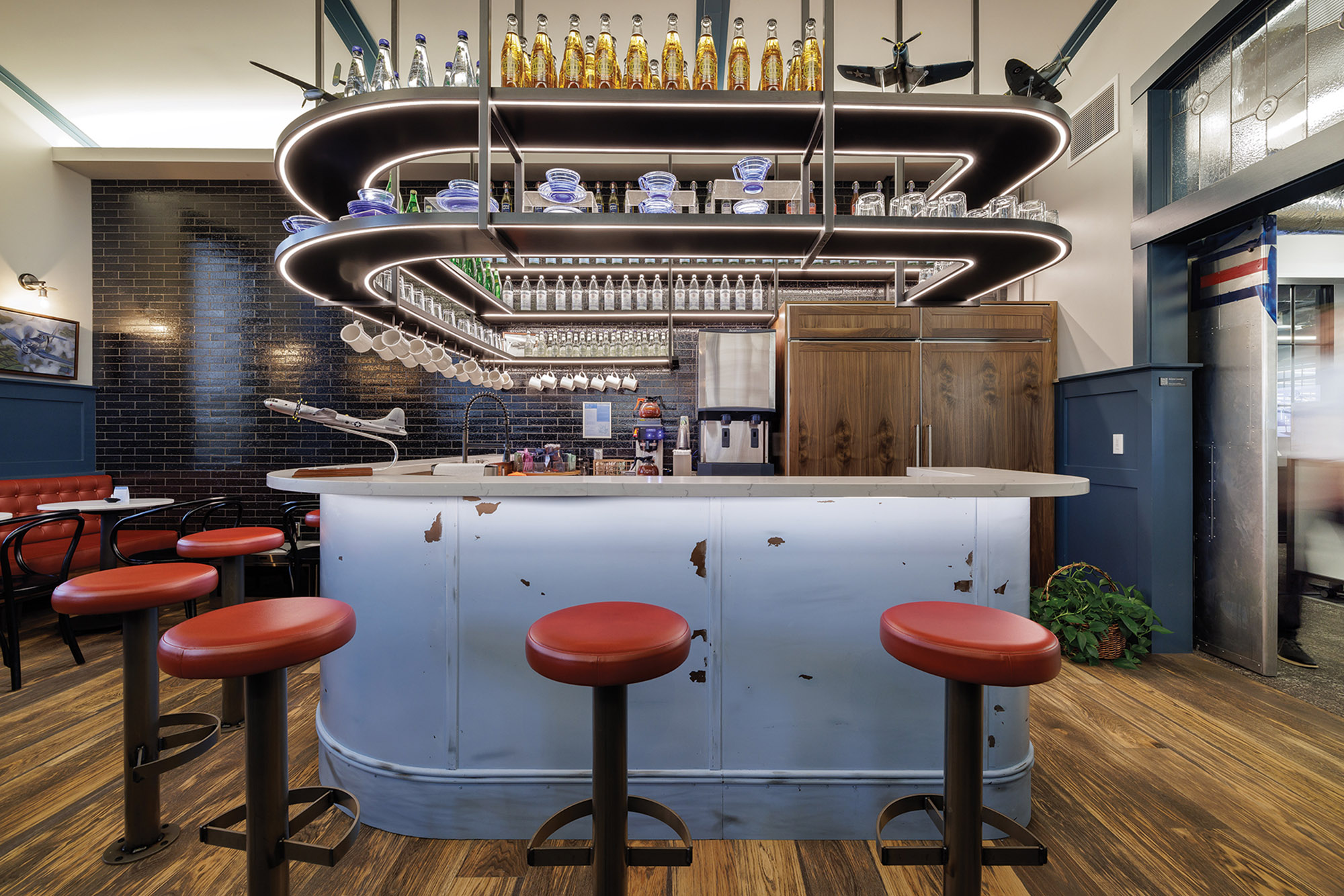
Aviator’s Lounge
Reinforcing the aviation theme is the upper floor breakroom. Patterned after a pilot’s lounge in a pre-war airport, the room has a bar with a refrigerator, microwaves and the other usual elements of a breakroom. Individual and small group banquette and table seating gives the room a bistro feel.
Interior Stairwell
In a commitment to not have a back-of-house, the internal stairwell continues the high-quality finishes found throughout the building and provides a convenient area for growing small vegetables and herbs used in the in-house food service operation.
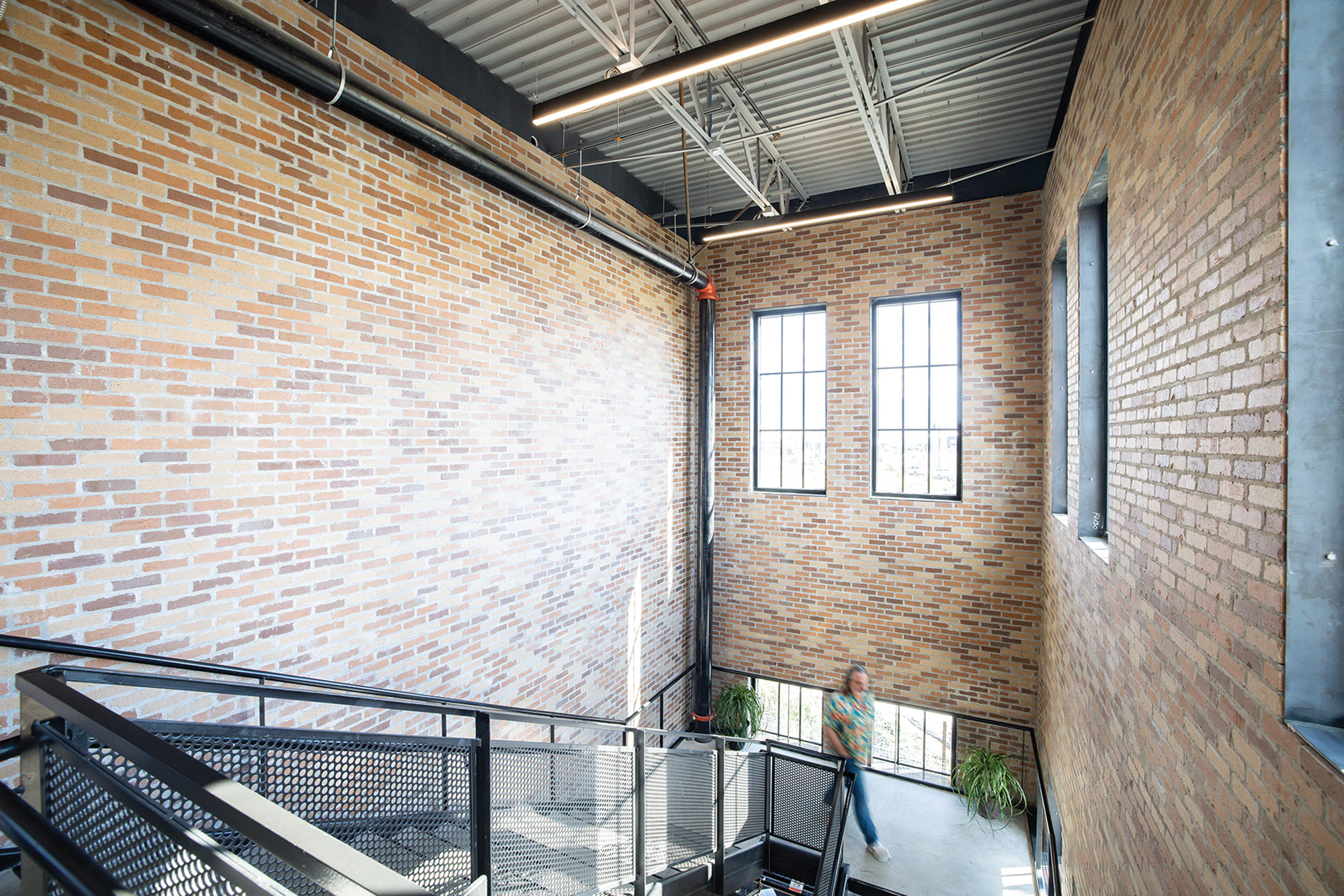
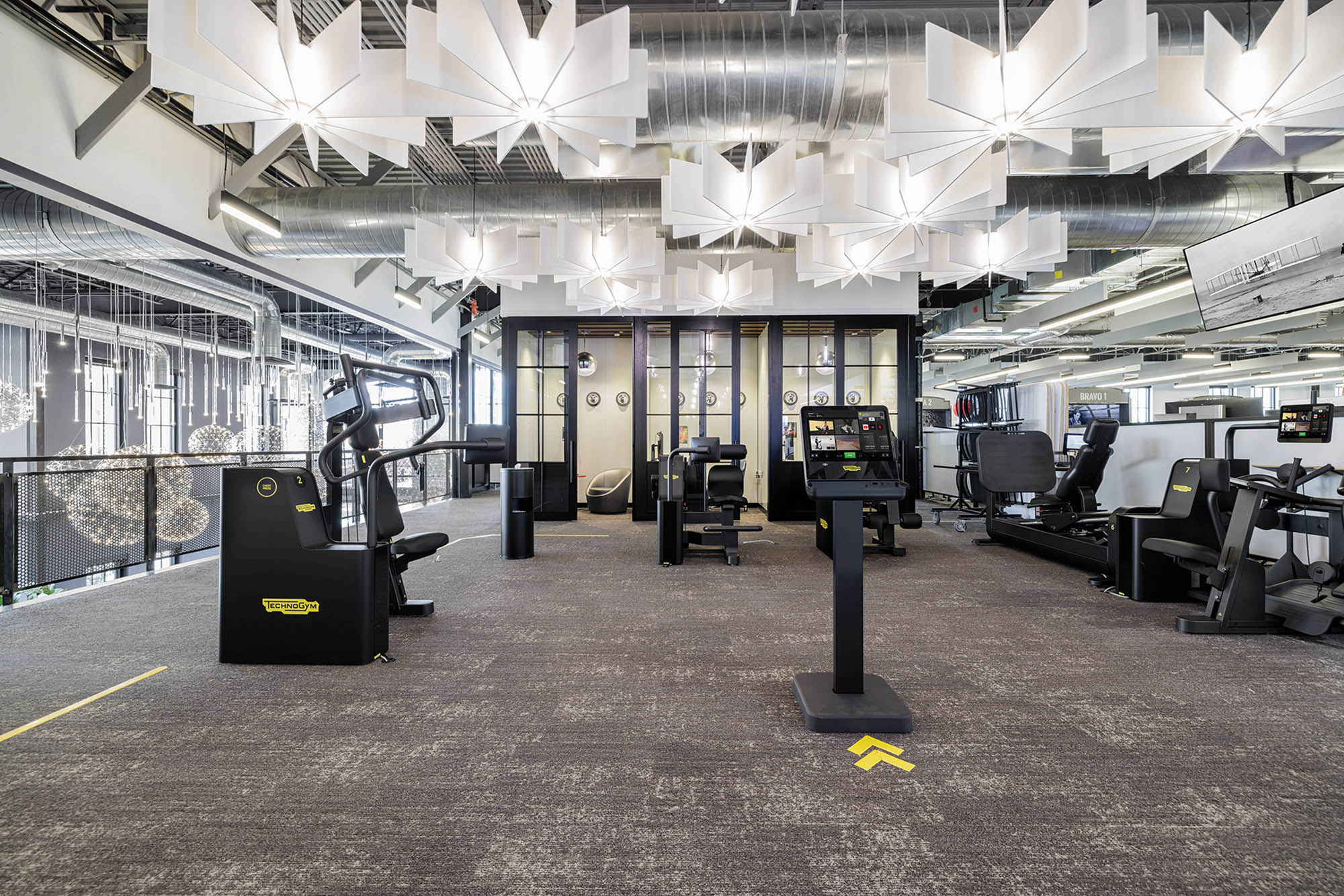
Fitness and Physical Therapy Area
Furthering the company’s commitment to employee well-being, an open conference and training area is temporarily being used as a fitness and physical therapy center. The upper floor location allows for continued connection by overlooking the Landing Site on one side and the manufacturing floor on the other. A permanent fitness center is currently in design and will be built soon.
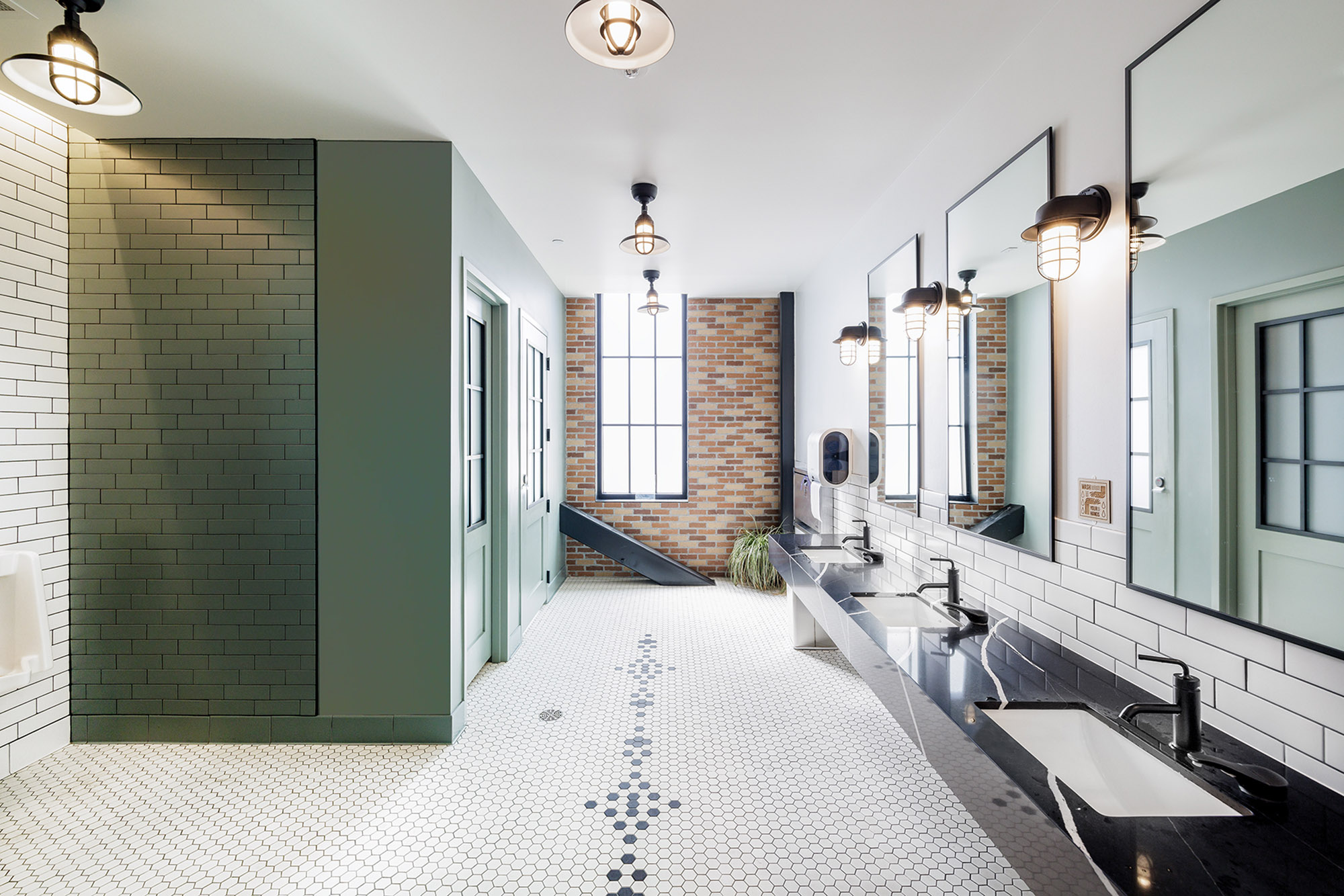
Restroom
Demonstrating the commitment to having no back-of-house, the restrooms continue the use of high-quality finishes and provide private toilet rooms.
