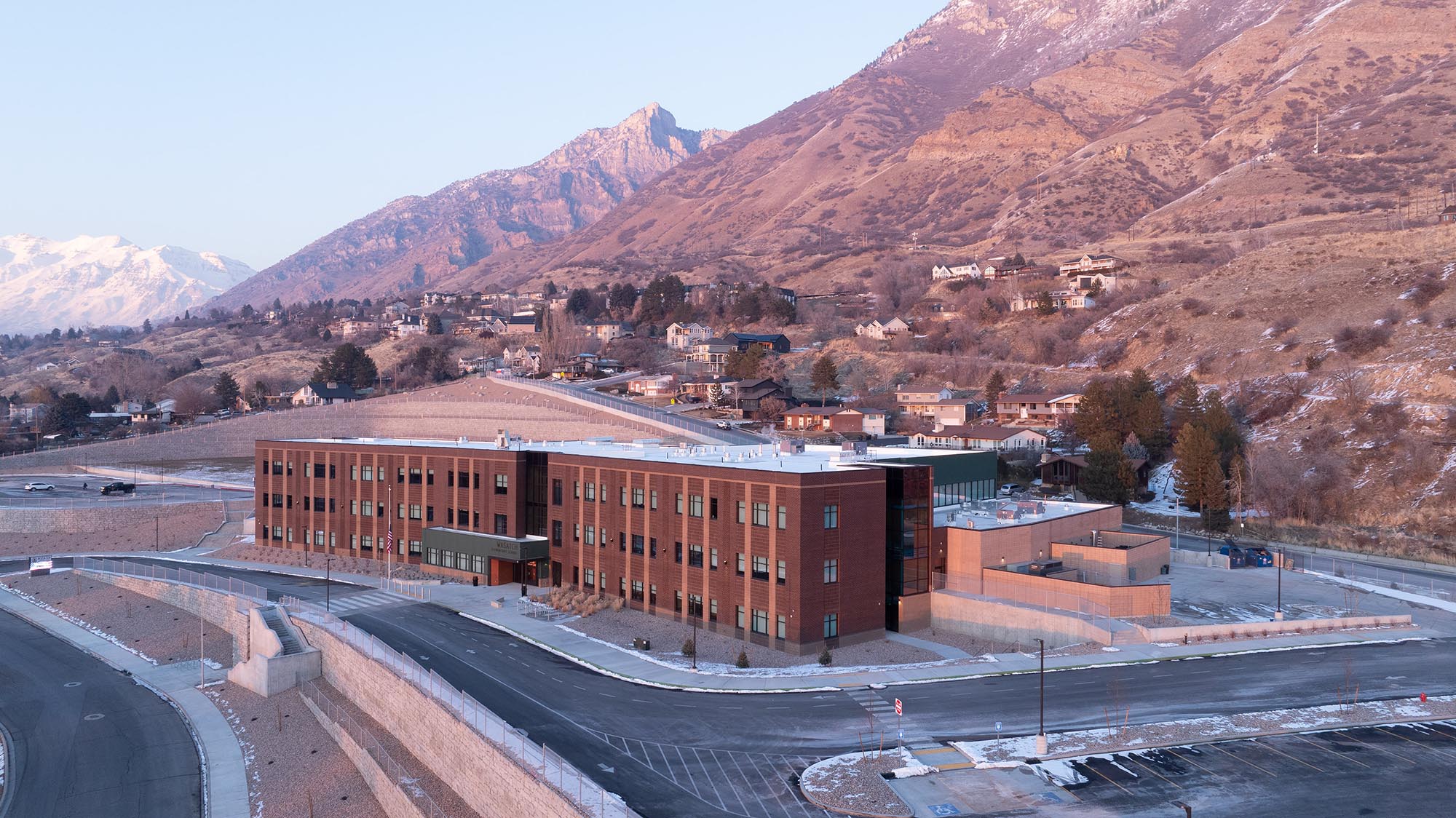The modern rebuild of Wasatch Elementary School replaced the original 1940s-era building. Designed to harmonize with its natural surroundings, the design team focused on daylight, transparency, thoughtful site planning, and curating a warm, inviting atmosphere for collaborative learning. The local community perched on the scenic bench of the Wasatch Mountains.
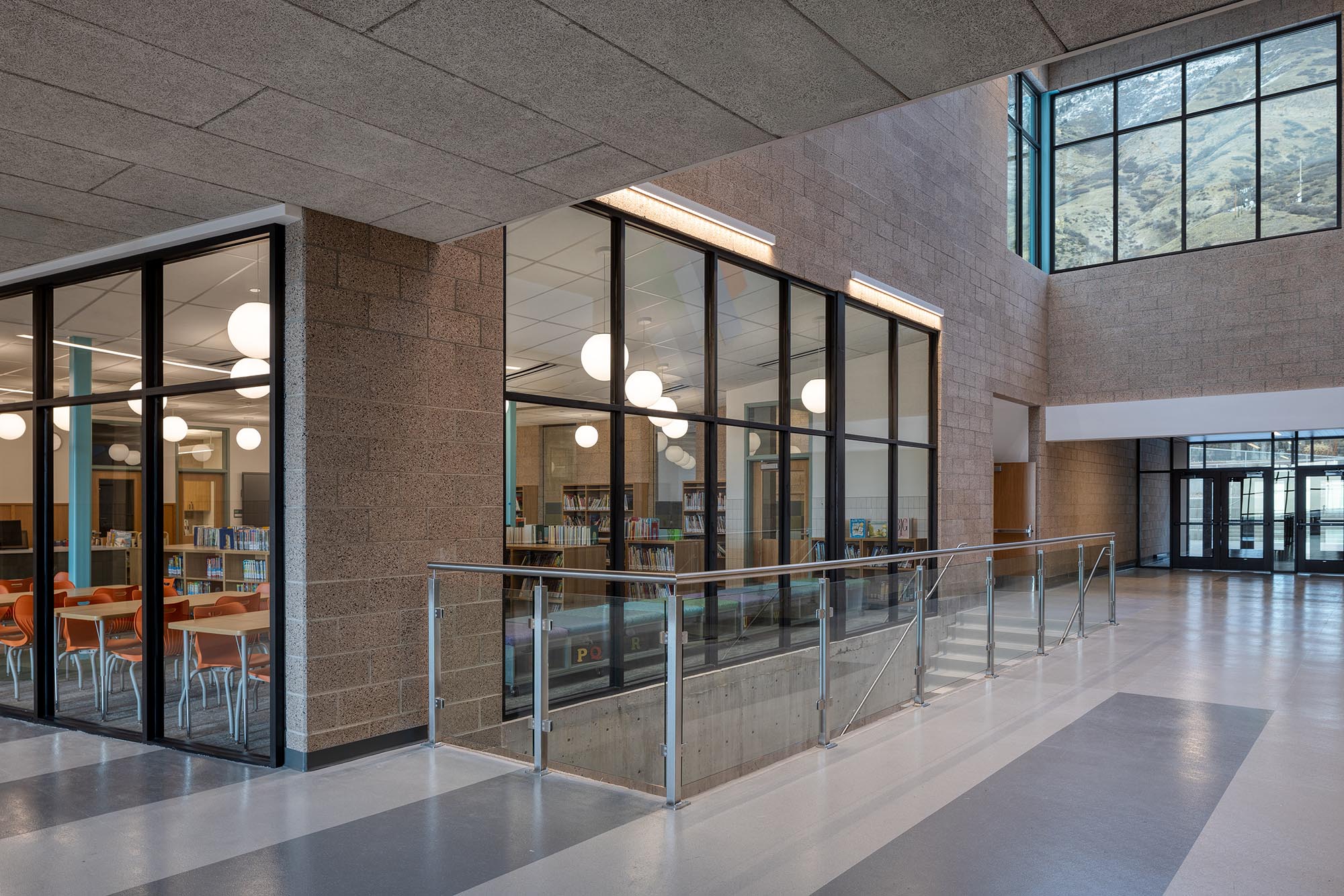
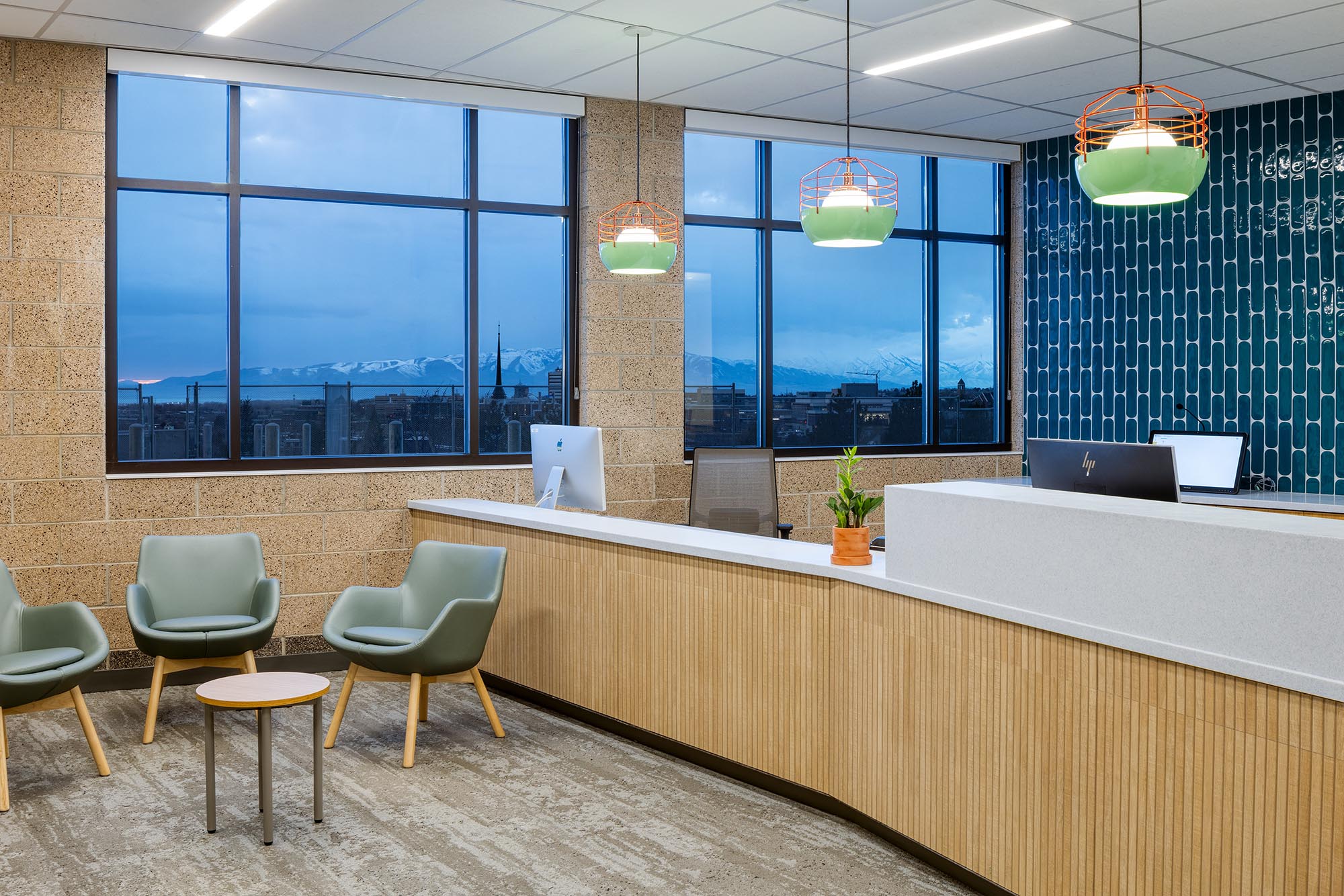
Welcome Desk
The administration desk is a warm and welcoming focal point for students, parents, and family members. A blend of natural materials, warm wood tones, and clear sightlines through a secure vestibule, it embodies the school’s commitment to safety, transparency, and community.
Dynamic Classroom Learning
The classrooms are dynamic learning environments that foster student focus, collaboration, and adaptability through various teaching and learning styles. Integrated technology and flexible furnishings promote both structured and informal learning centered on student-centered innovation.
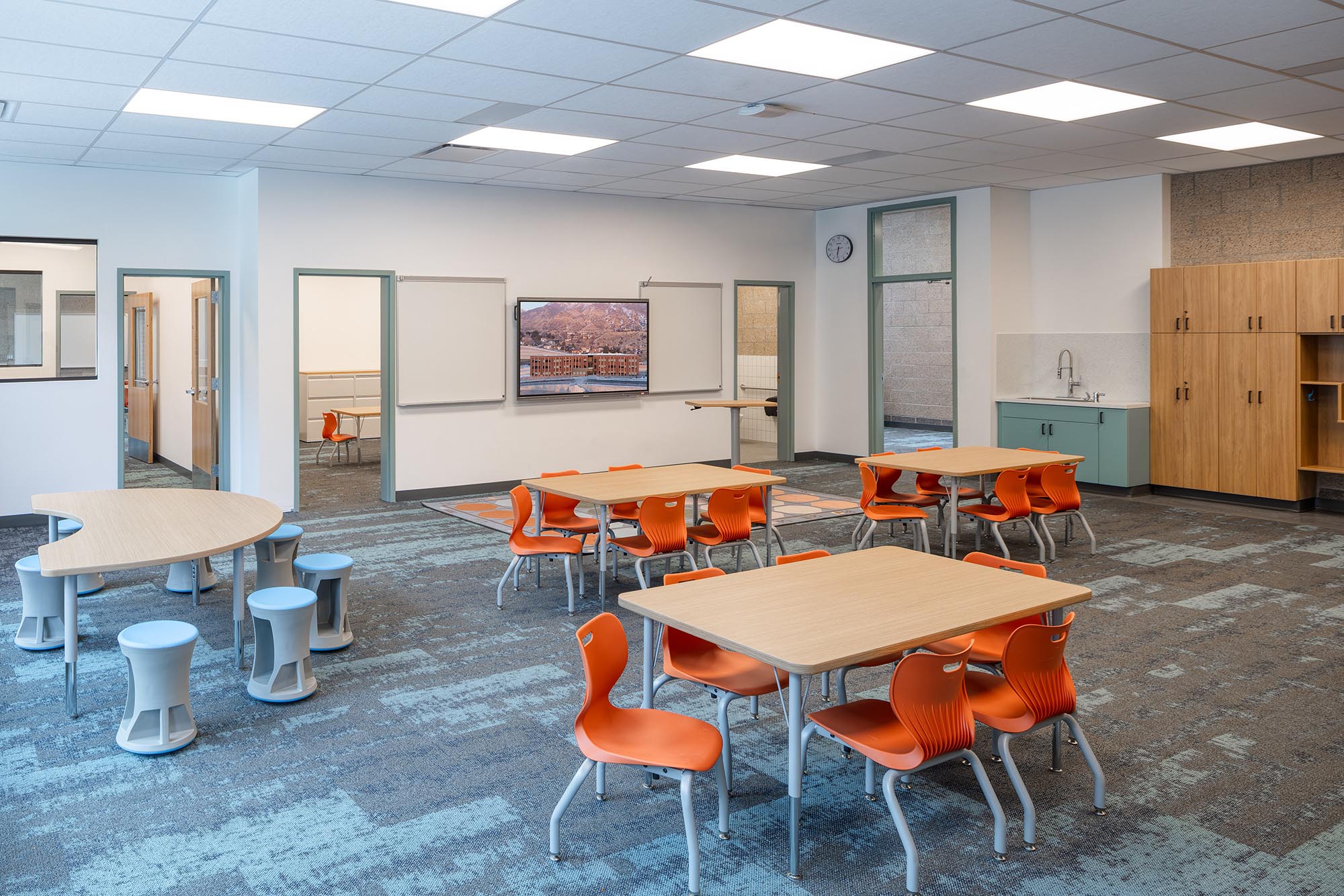
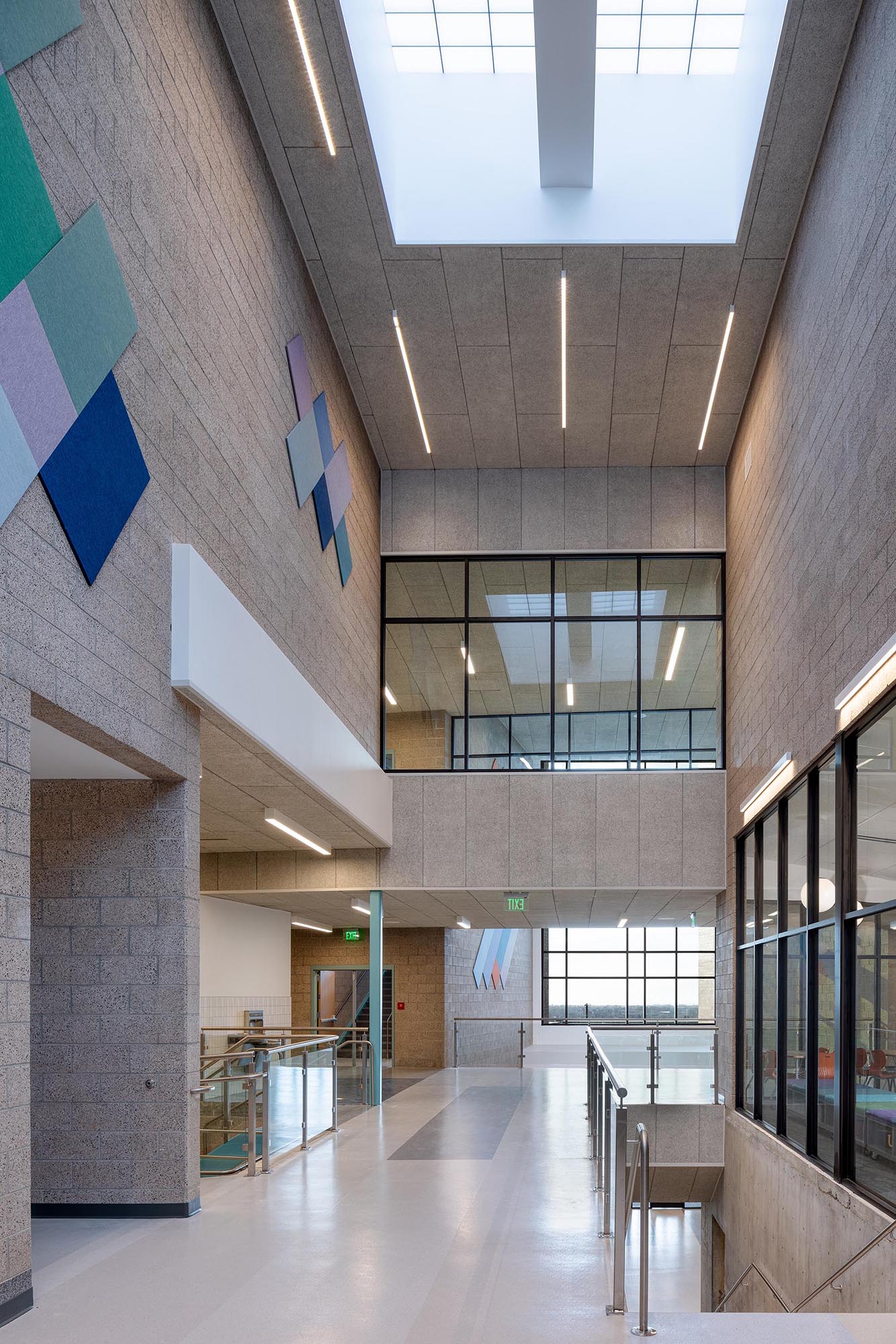
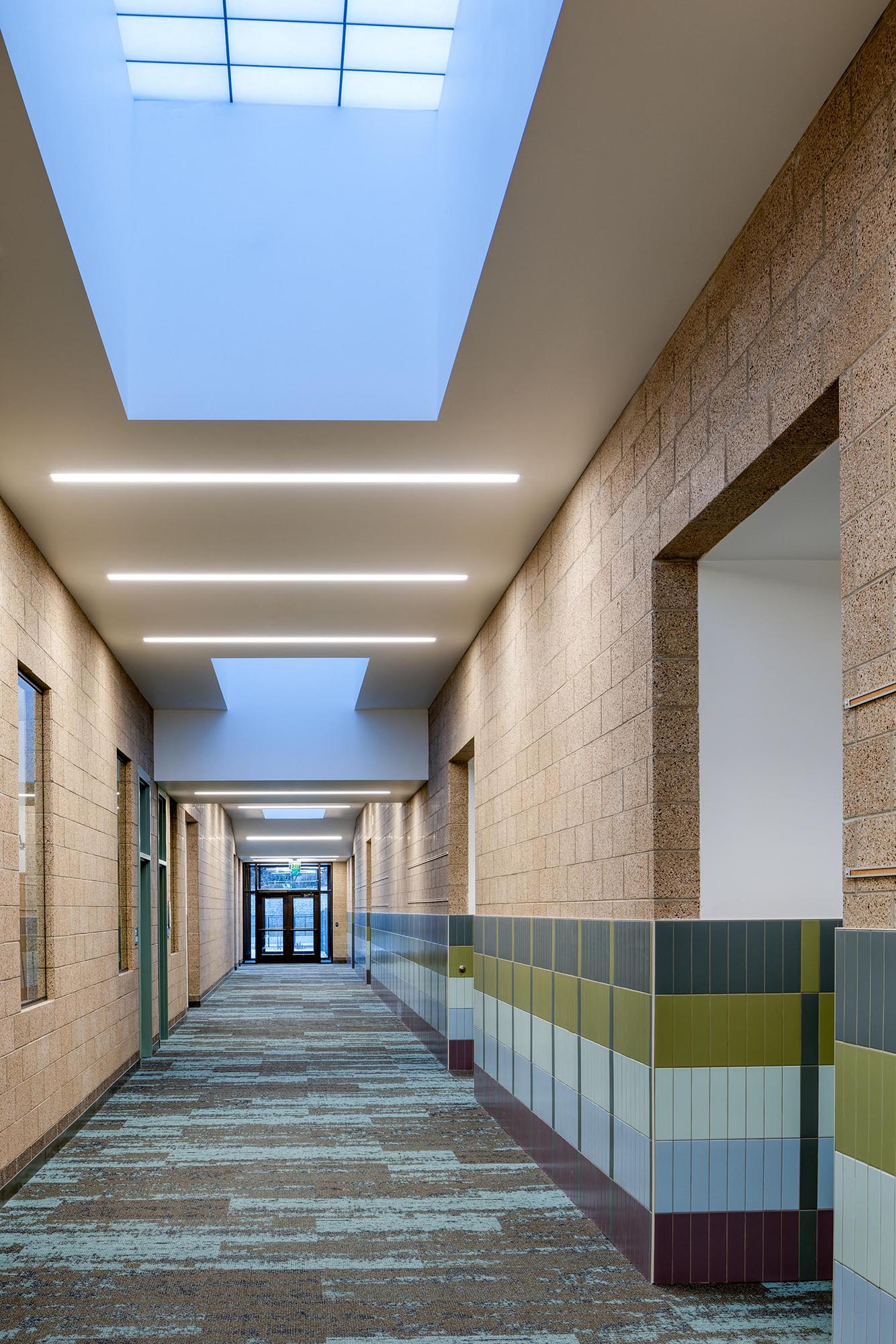
Daylight
Skylights span the roof, allowing natural diffused daylight to flood the hallways and high-volume spaces below. This created key circulation hubs that enhance paths of travel and social interaction among students and teachers.
Spaces for Creativity
The Art/STEM classroom is vibrant and flexible for creative exploration. Bright colors and abundant natural light foster an uplifting atmosphere. Movable furniture allows for effortless reconfiguration to meet the needs of various activities and group projects. Surrounded by ample storage and counter space, the surfaces selected here had durability and practicality in mind, making cleanup simple and efficient.
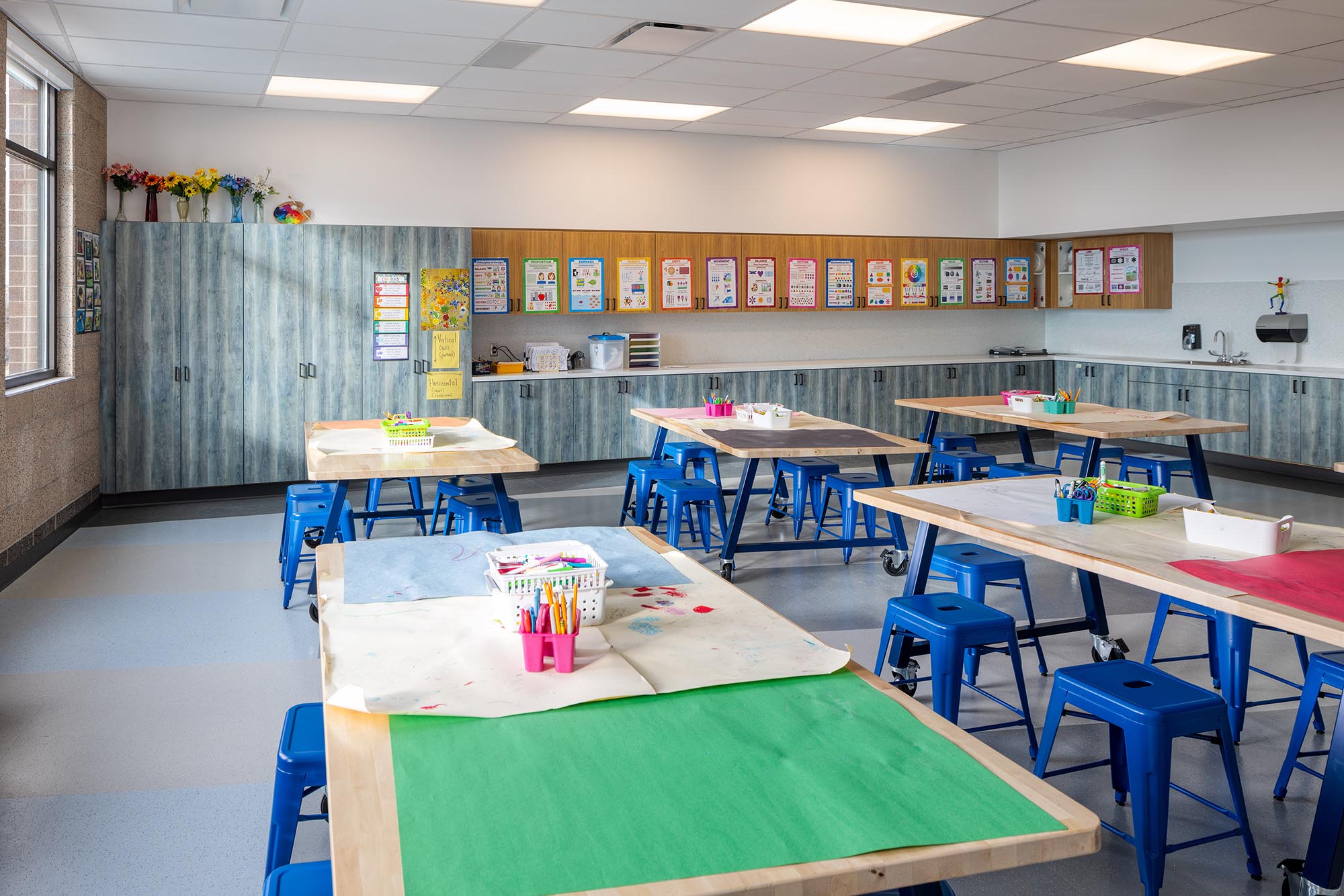
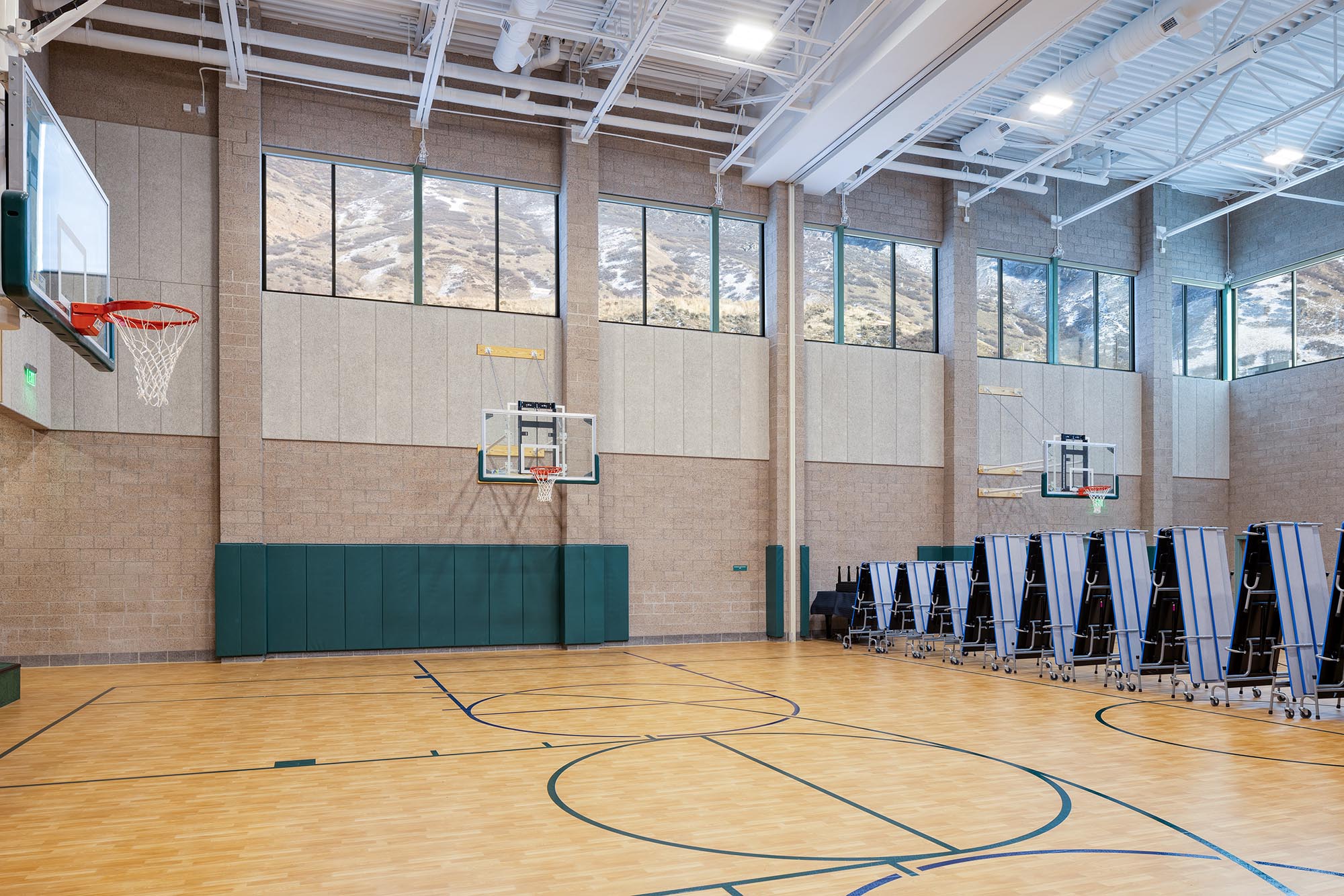
Spaces for Activity
The multi-purpose room is a large, high-volume space with a sports court floor and a stage at one end and the lunch service at the other. A mechanized partition wall gives the space versatility and allows multiple school activities to occur simultaneously. Along the east wall, clerestory windows bring in natural lighting and provide views of the East Mountain range. Motorized shades deliver customized lighting conditions for performances and events.
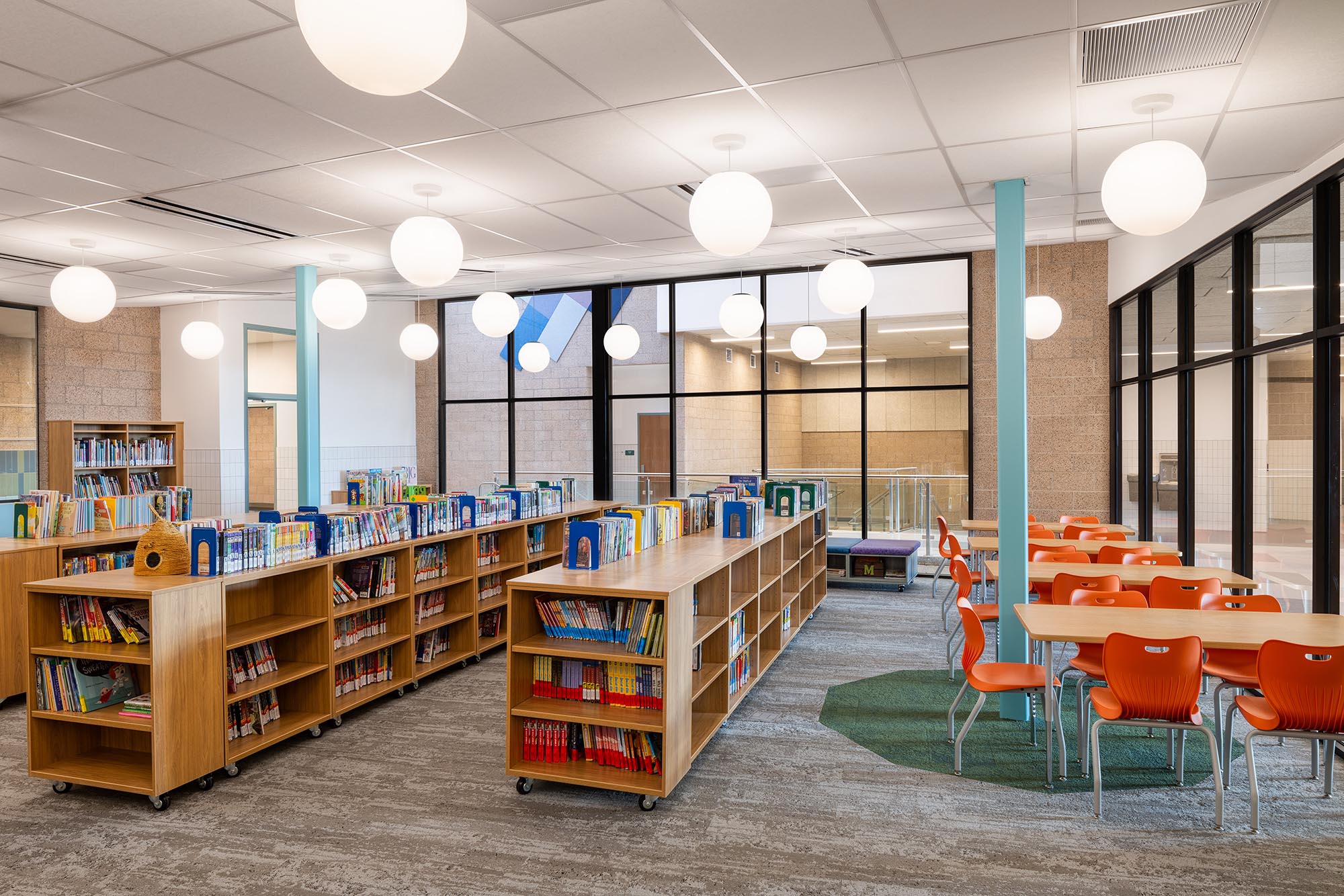
Space for Discovery
The media center is a hub for traditional and digital learning and engagement. Moveable bookcases allow for flexible organization and bright and vibrant finishes and lighting create a stimulating and playful atmosphere.
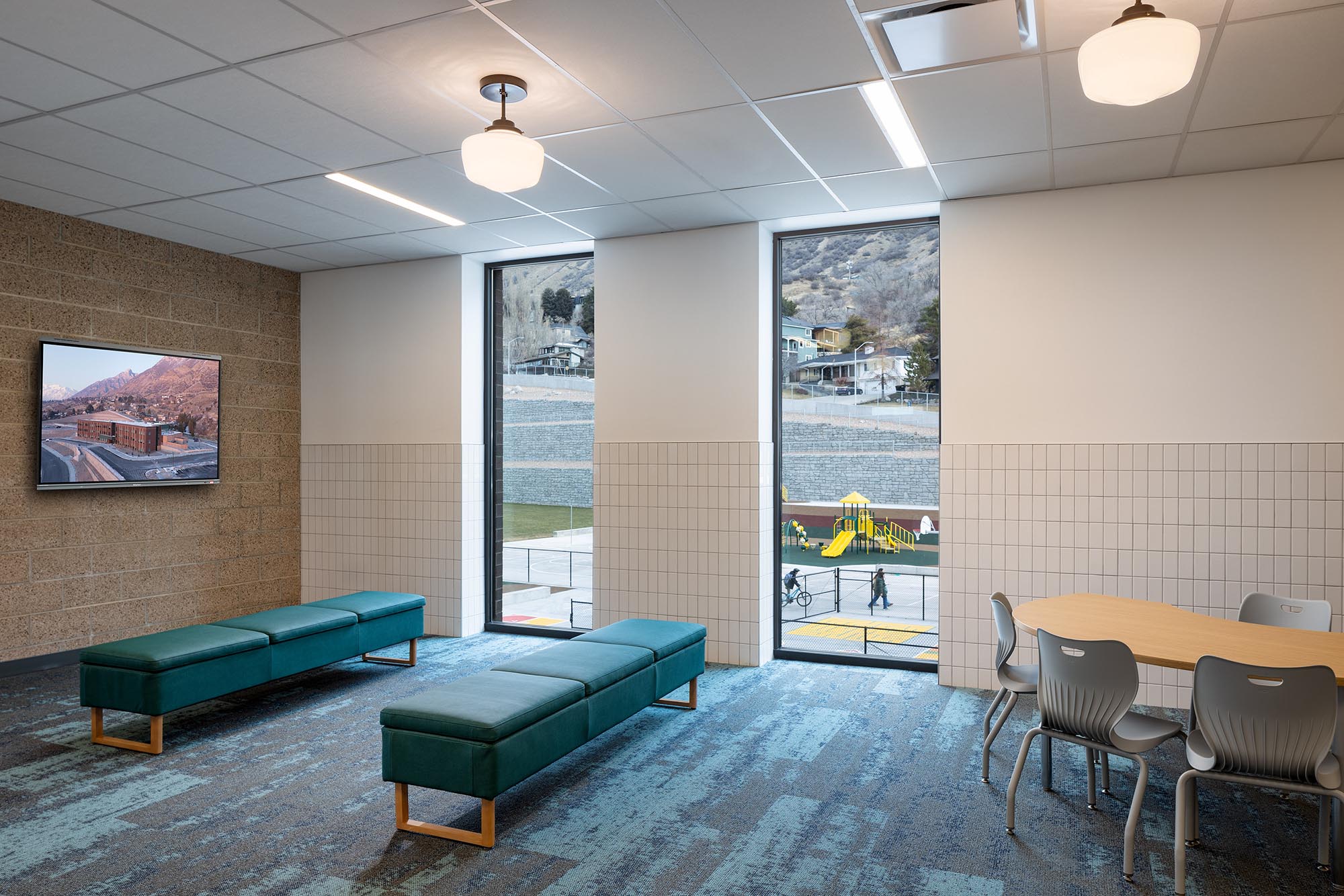
Collaboration Spaces
Collaboration areas are strategically placed at the ends of each floor level to extend learning beyond the traditional classroom. These spaces feature adaptable furniture to easily support both small and large group discussions and projects, thereby enriching the educational experience.
