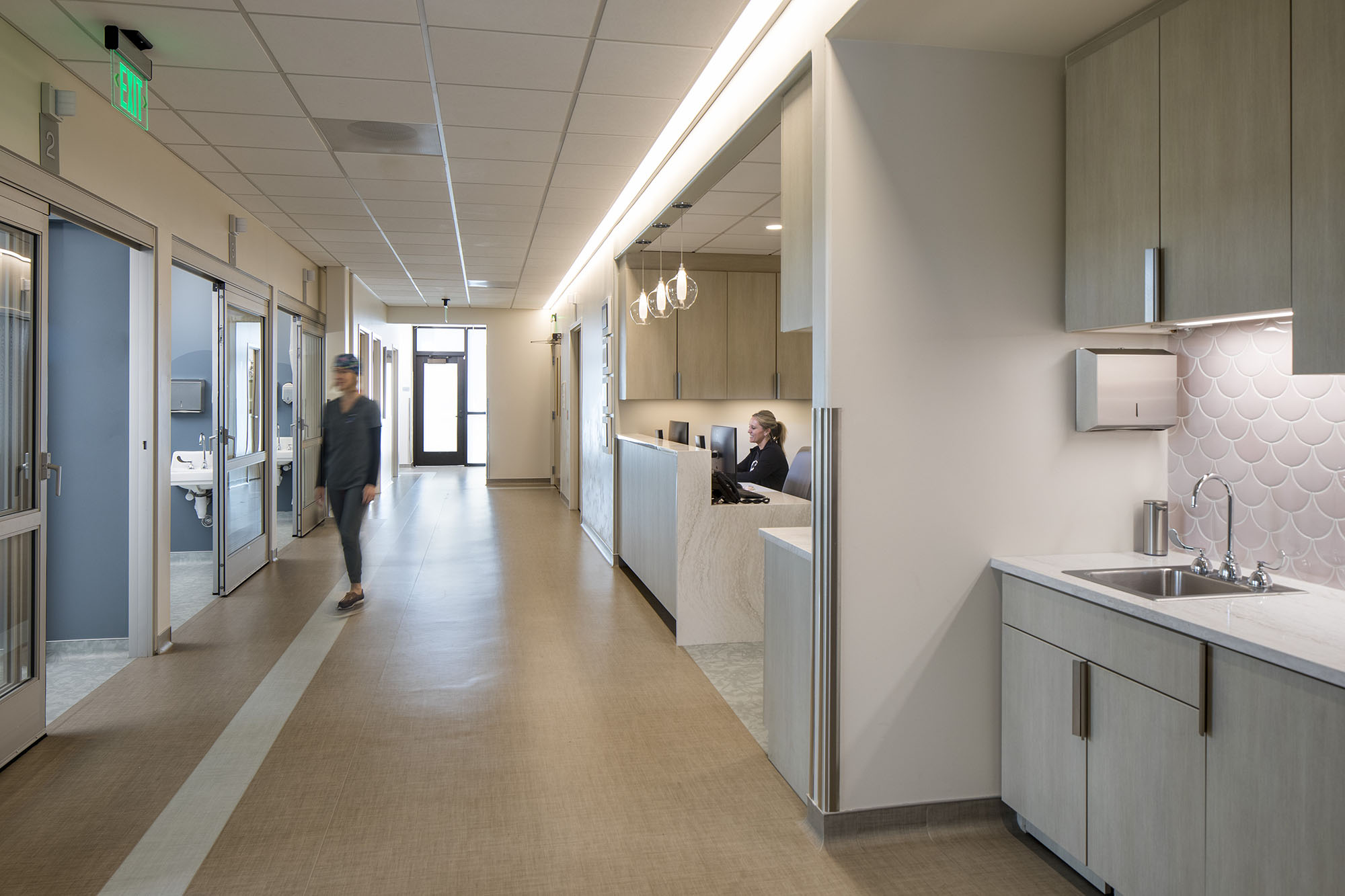The Utah Fertility Surgery Center in Pleasant Grove, Utah, provides services for patients struggling with a variety of reproductive challenges. The practice has grown with the community and required more surgery and lab space to meet patient needs in a soothing yet highly technical and fast-paced caregiving environment. Procedures are provided seven days a week, as necessitated by the time-sensitive nature of many fertility processes and procedures.
Adjacent to the existing practice was a retail and office space that was renovated into the needed surgery facility, allowing the practice to expand surgical and lab services in the region.
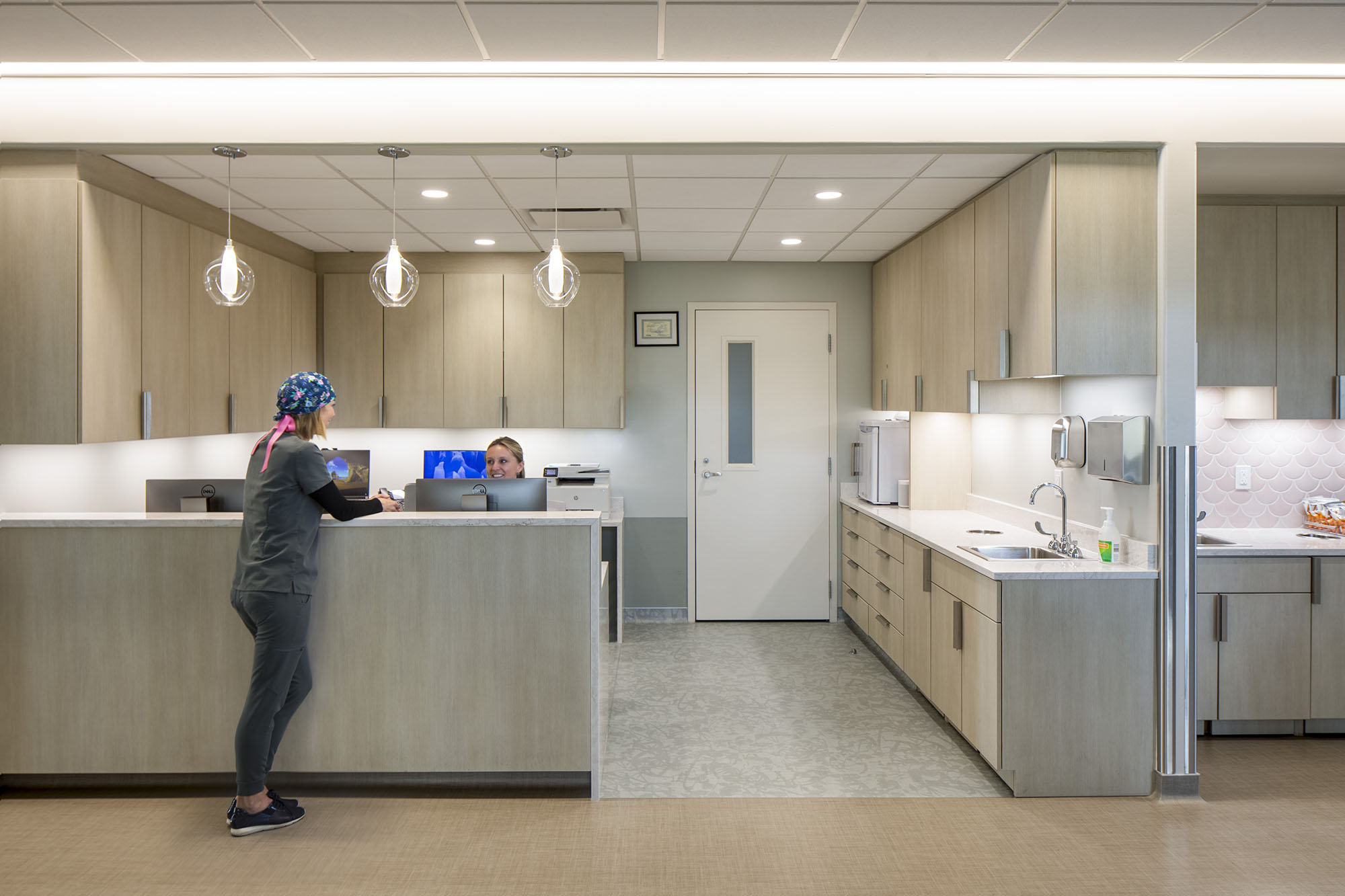
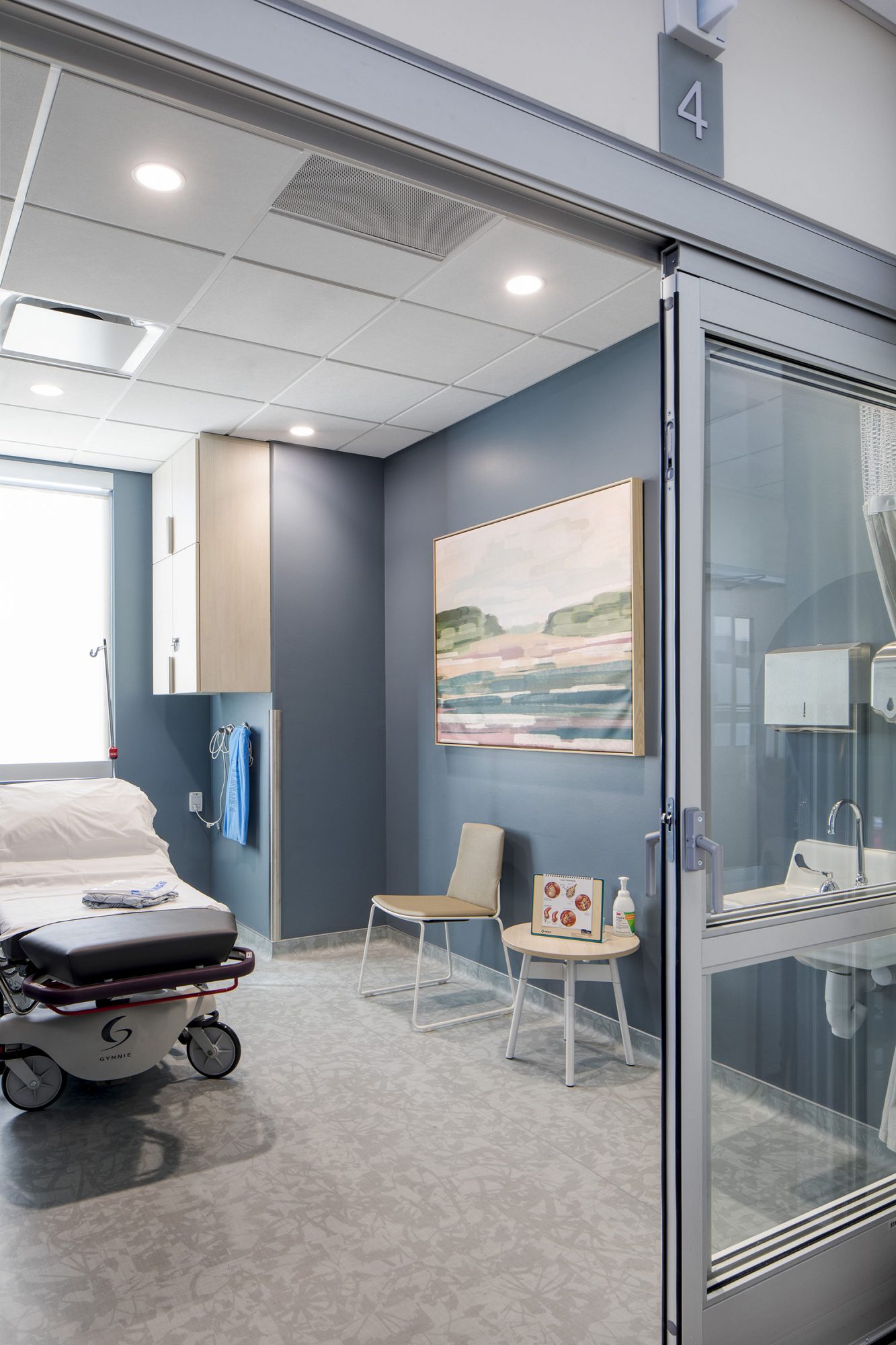
Resimercial
Although the space is clinical, the aesthetic is calming and ‘Resimercial’ (residential-commercial) —a harmonious blend of commercial and high-end spa with residential details.
Supporting Individuals
The built environment actively supports families and individuals along their journey by creating a space that feels clean, bright, cozy, familiar, fresh, and safe. Care was taken to ensure that our design selections met or exceeded proper standards of infection prevention, durability, cleanability, and ADA while creating a space that does not feel overly clinical.
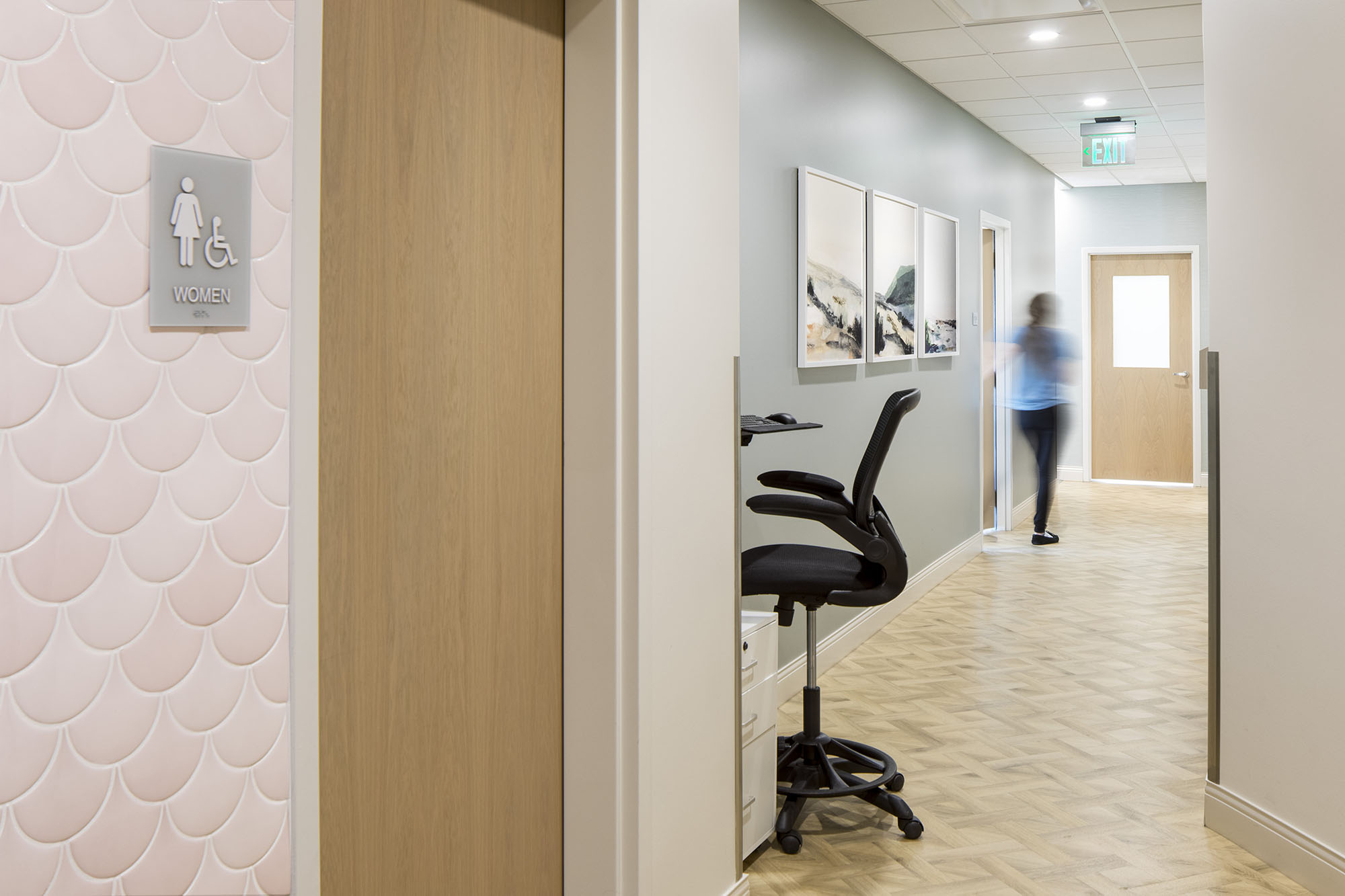
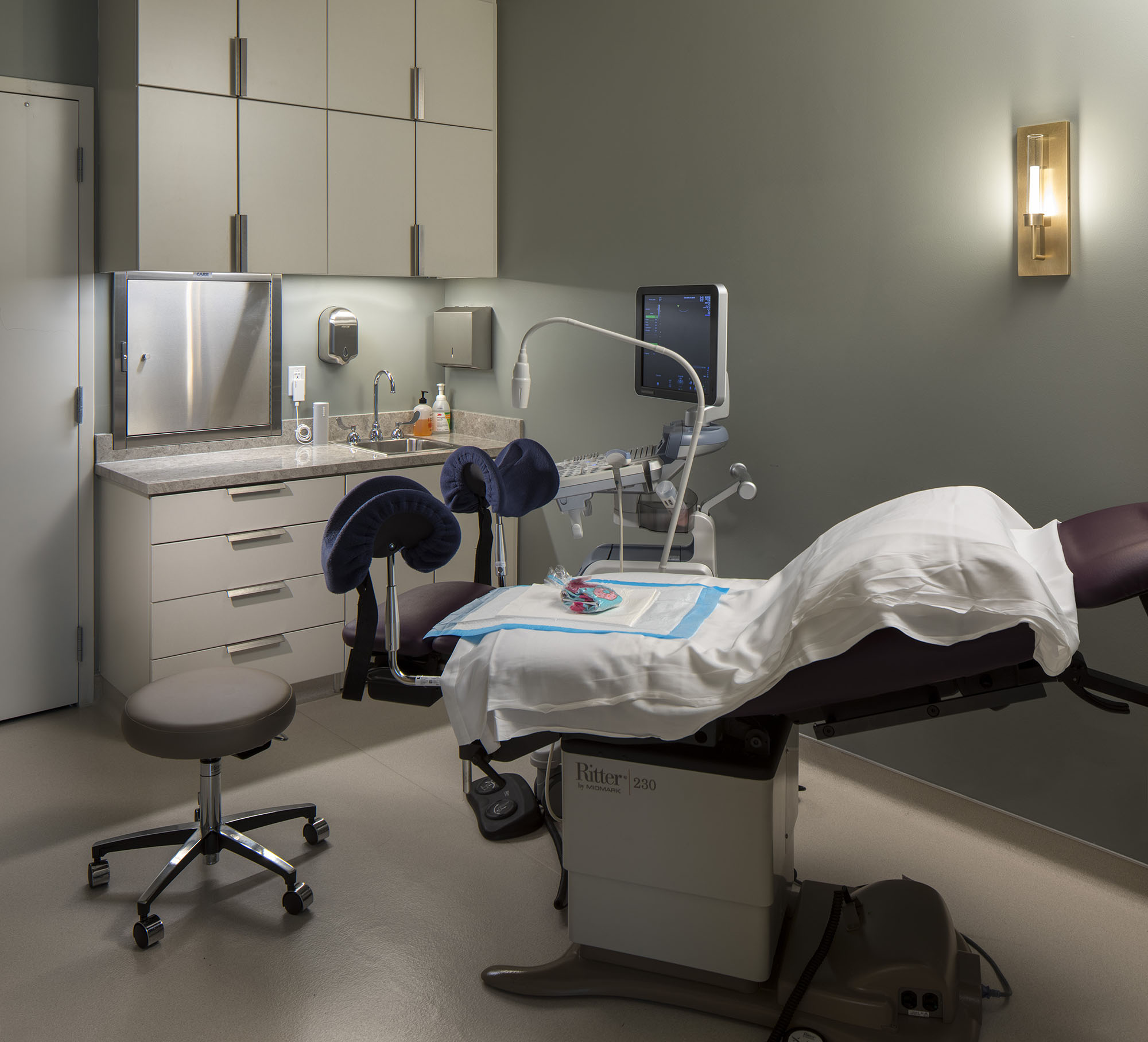
Reducing Stressful Stimuli
The patient population is often sensitive to stimuli, so reducing light and sound through carefully implemented lighting and effective acoustic treatments was paramount to the project’s success.
Embryology Lab
The new surgery center and lab meet Joint Commission certification and ISO-7 cleanroom requirements, respectively, to support best practices and optimal outcomes for fertility healthcare. The program included all the requirements of a healthcare space, from a Class-B operating room and laboratory clean room to ancillary support spaces and administration.
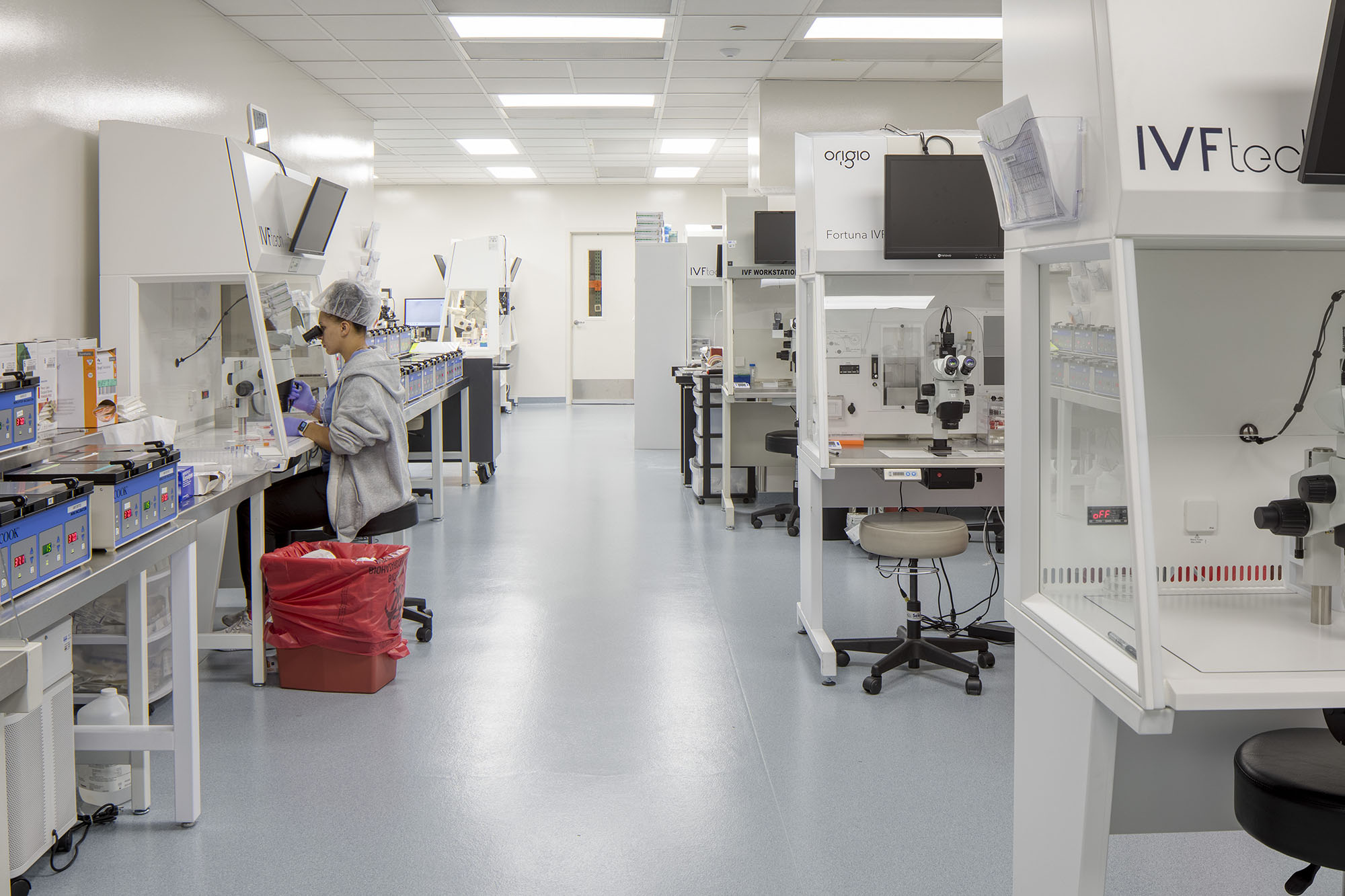
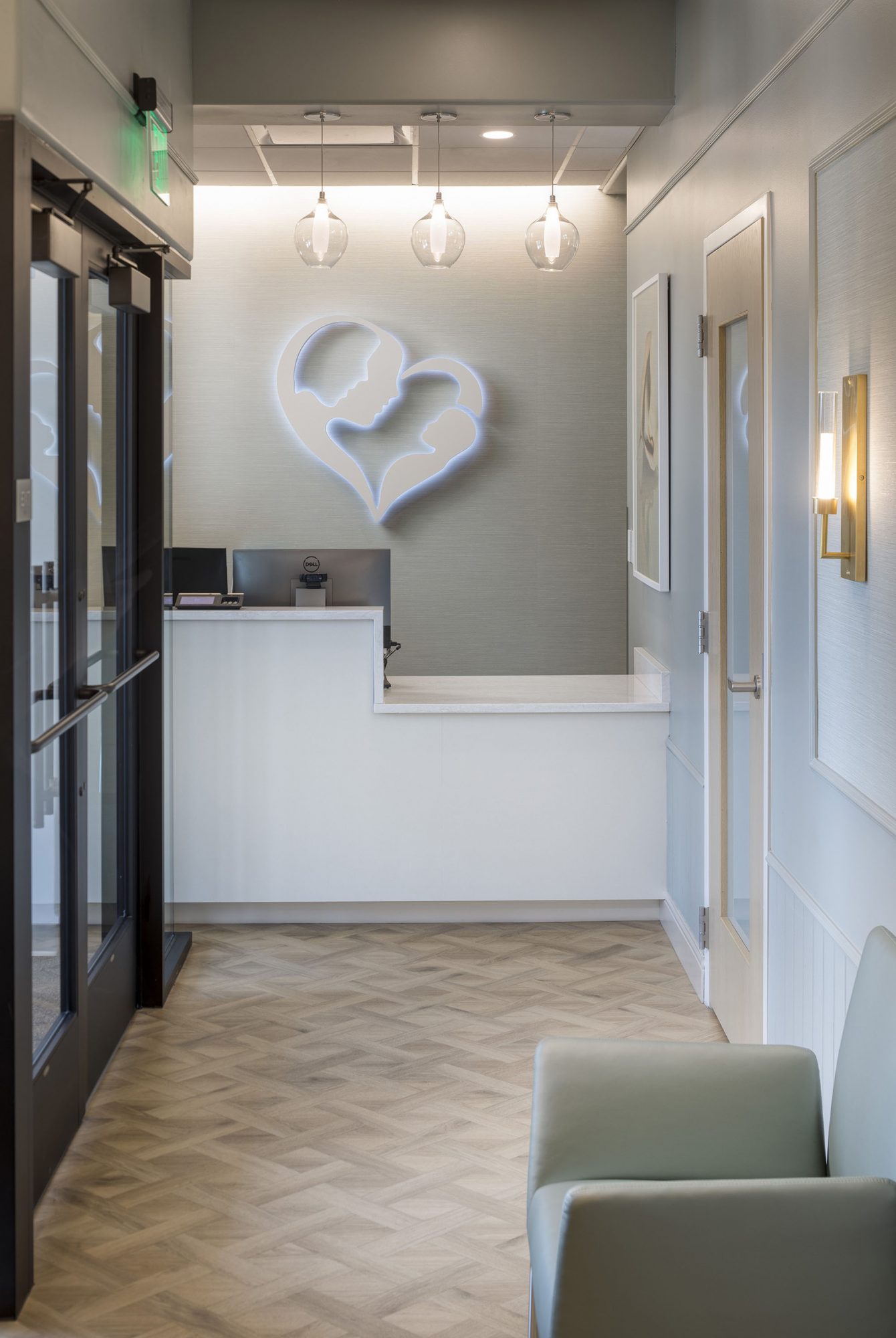
Specialty Finishes
Specialty finishes and details in the lobby send an immediate message upon entering the center about the elevated level of personal care that patients will receive from the fantastic staff and caregivers.
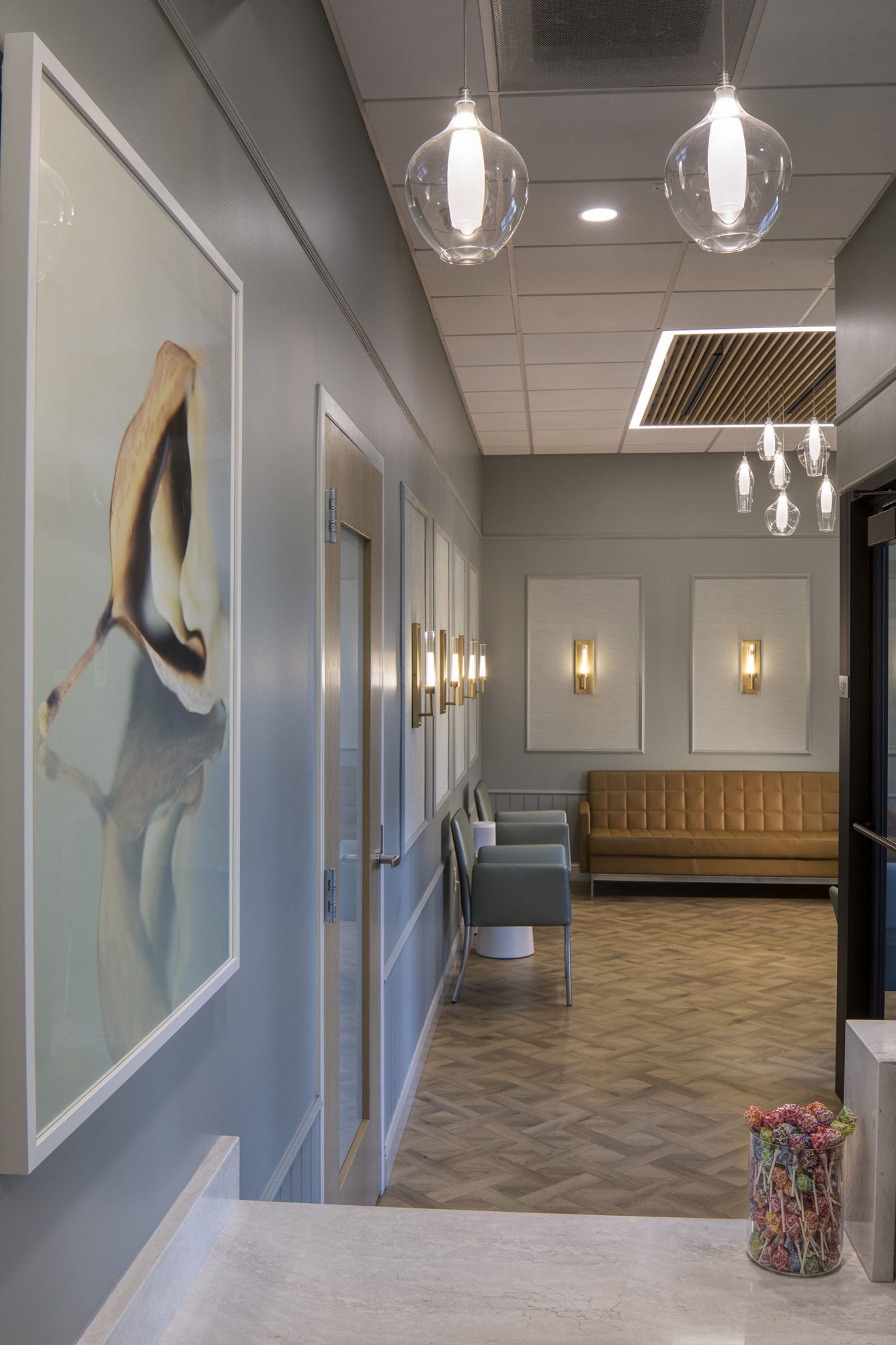
Healing Space
The space planning and design intentionally incorporated healing natural lighting into spaces where patients and staff would benefit and allow borrowed light to filter through the remainder of the project to reduce patients’ feelings of anxiety or fear and help regulate circadian rhythms.
