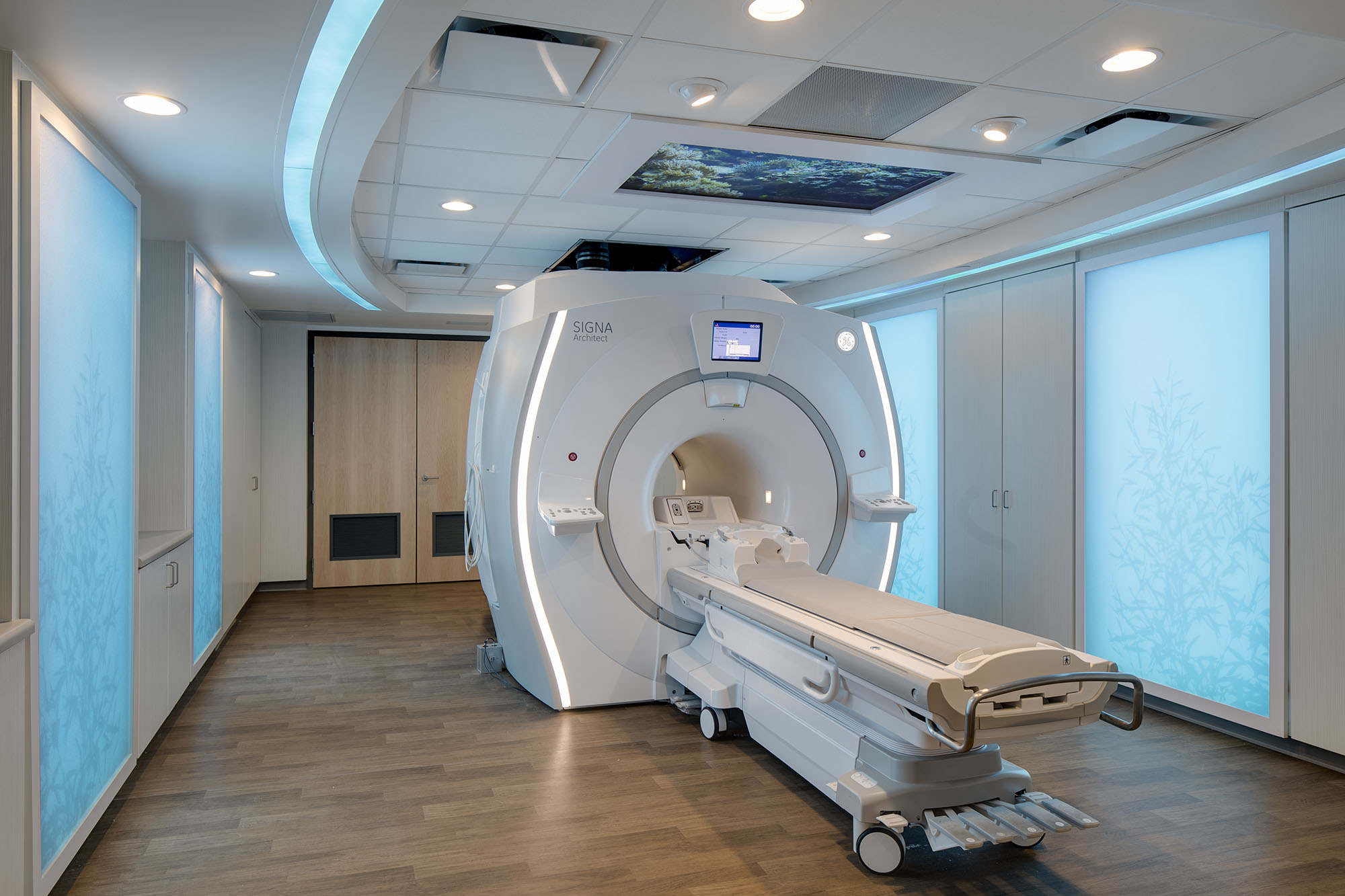FFKR’s Healthcare Studio worked with Intermountain Healthcare’s Orthopedic Specialty Hospital (TOSH) Imaging Department to design a space that would meet the organization’s need for increased patient capacity, improved flows, and a complete reconfiguration of patient access to better support the campus master plan. The result is a comprehensive renovation of the existing 4,750sf department and an 8,750sf addition to create a state-of-the-art facility. In addition to typical design considerations in expanding an Imaging department (including a relocation of the CT, Multipurpose, Ultrasound, Dexa, and Recovery rooms, as well as constructing a new MRI Caring Suite and associated support spaces, and a comprehensive redesign of the entire existing space to meet current code requirements) the additional complexities and scope incorporated into the project.
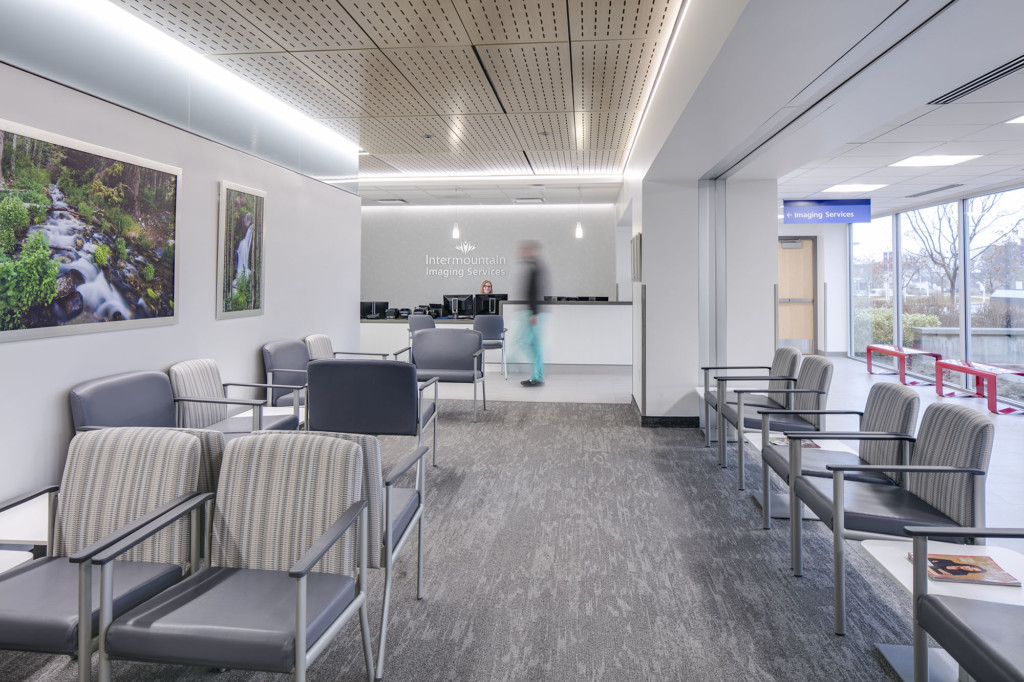
Environmentally Conscious
The project used best practices regarding building envelope design, plumbing, HVAC, and electrical systems. Careful detailing of the vapor and air barrier and insulation systems ensured improved thermal performance. The selection of high performing glazing and mechanical systems along with 100 percent LED lighting minimizes environmental impact while reducing energy costs to the owner for the life of the building. The addition and remodel to part of an existing legacy campus reduces overall building infrastructure that would otherwise be required for new building sites.
Collaboration and Communication
At the beginning of the project, an integrated project delivery model was selected. The design team collaborated with strategic representatives of the owner and users of the facility. A full team of design consultants and engineers were engaged with the construction manager and general contractor from design through construction. In addition to the design and construction team, the detailed requirements for the major medical equipment was an integral part of the process. Careful coordination was required with the manufacturers for the room size, layout, equipment storage, HVAC, lighting, and electrical needs.
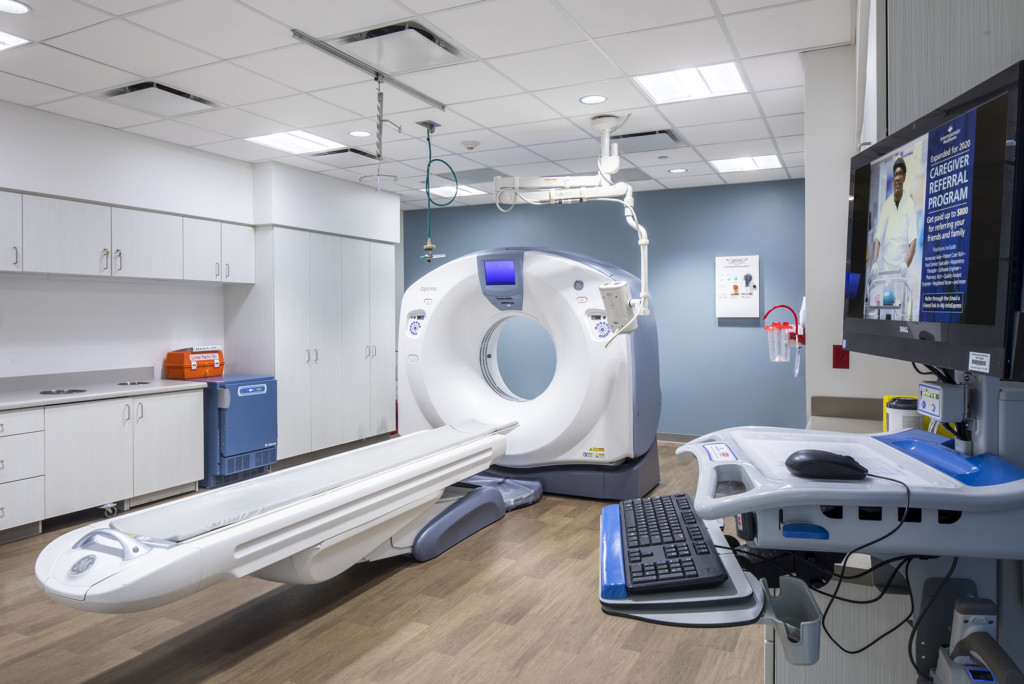
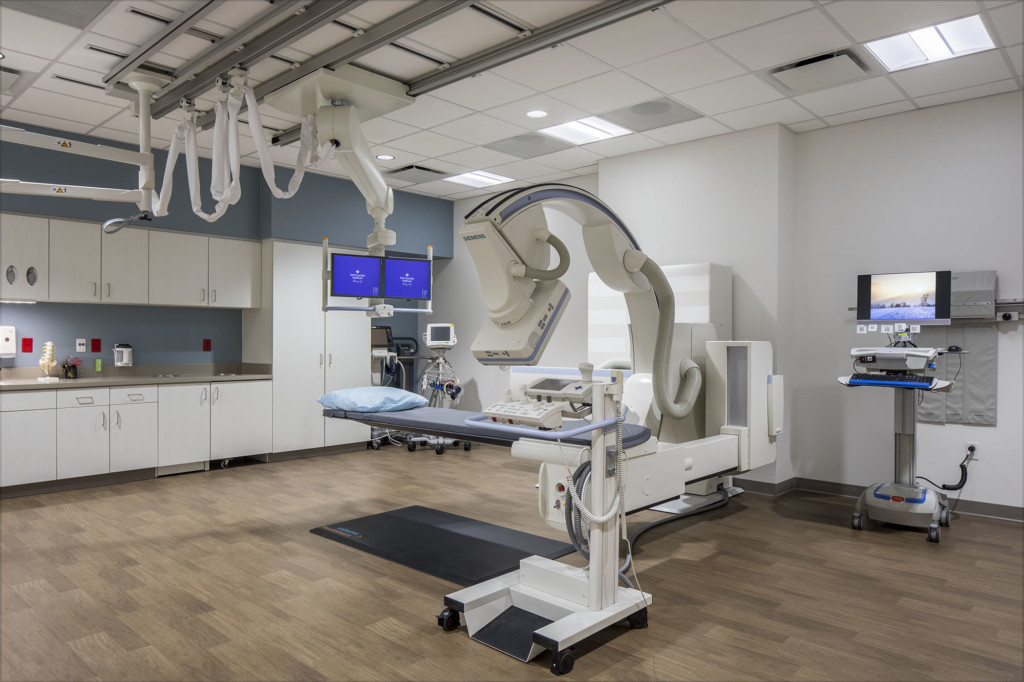
Durability and Cleanability
The complexities of this project provided the project team with opportunities to problem solve a technically complicated space while incorporating biophilic and holistic design goals. The project had to meet or exceed requirements for building code, infection control and prevention, the owner’s finish material standards for aesthetics, durability, cleanability, and more. Some materials (such as the millwork laminate) were selected only after successful testing with staining agents and environmentally friendly cleaning materials that would be used in the facility.
Challenges and Solutions
One project complexity included relocating the existing high-voltage utility lines to a new electrical building in order to maximize the efficiency of the imaging expansion. This required thirteen major utility shutdowns, requiring planning and coordination with work performed on weekends (to minimize impact to patient care in occupied portions of the hospital). The addition connected multiple building structures as the expansion sits at the juncture of five former building additions. Solutions included measurements of existing conditions with LIDAR and creative location of expansion joints to minimize disruption to spaces.
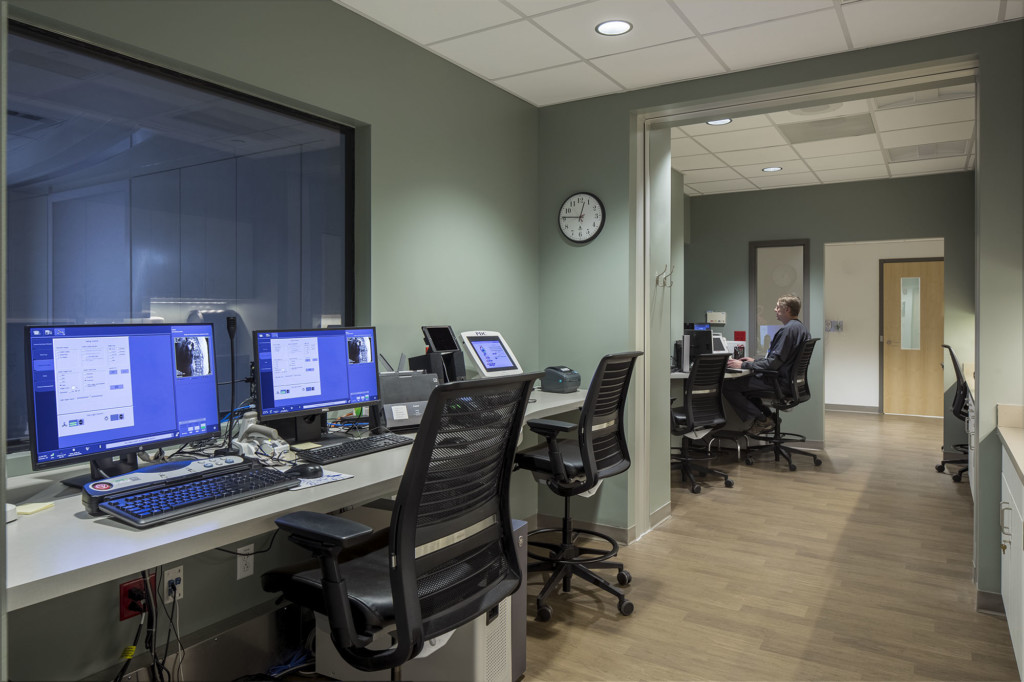
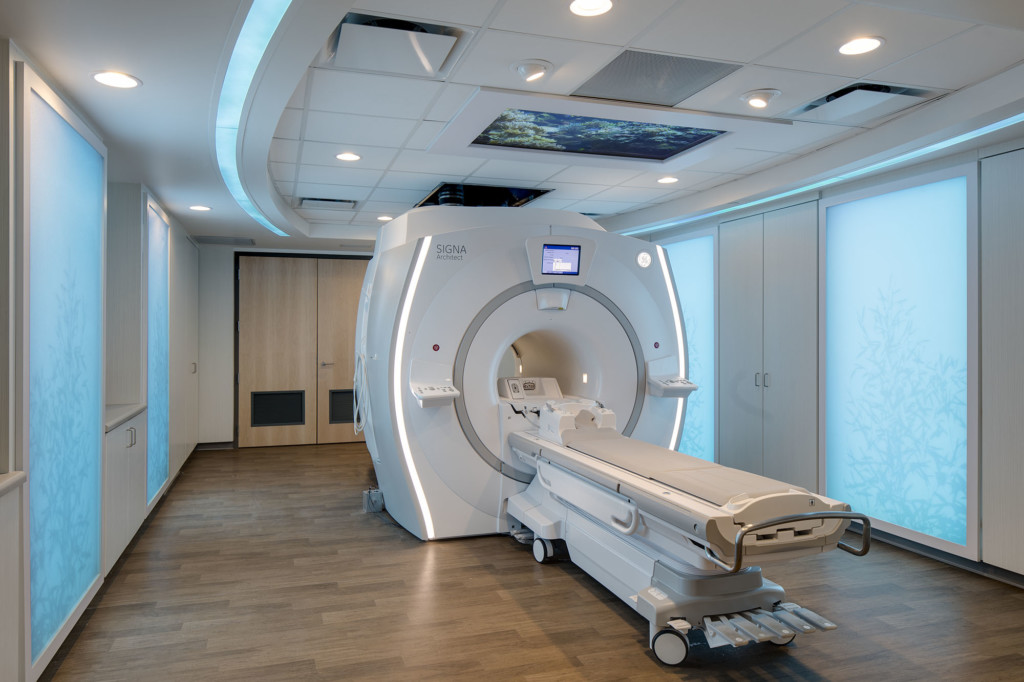
MRI Caring Suite
The Caring Suite provided in the new MRI includes special lighting in the ceiling and wall panels, along with integrated video monitors and high-fidelity audio. These biophillic and international design elements are incorporated with the patient in mind, to reduce anxiety and improve the overall care experience. Each of the elements provided by the vendor had to be coordinated with the Design team, MRI manufacturer, and radio frequency shielding vendor through construction and installation.
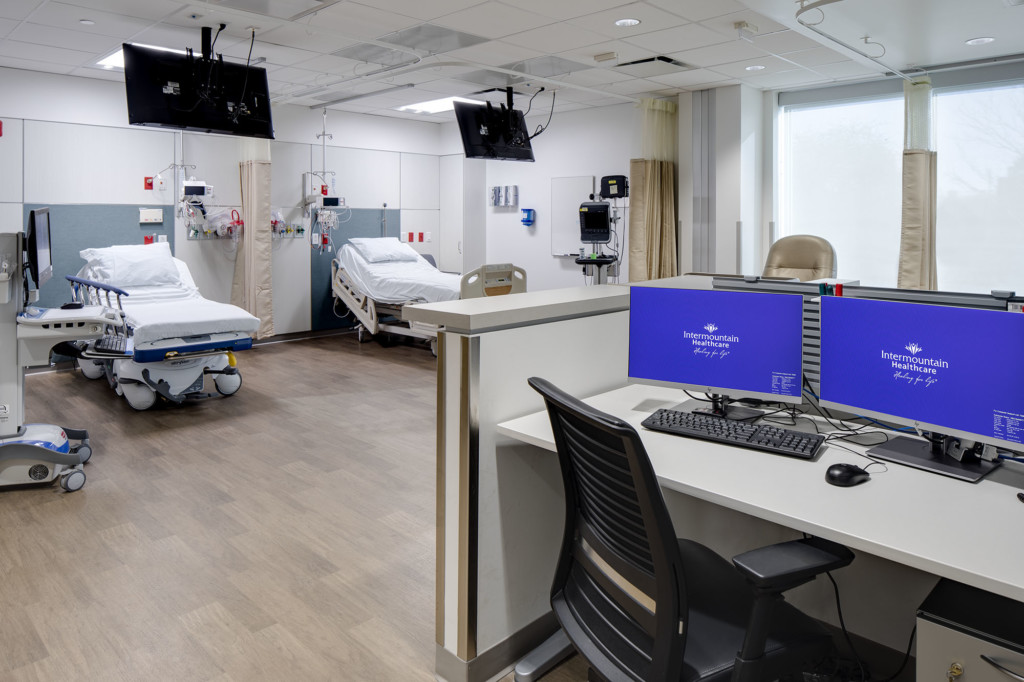
Improved Patient Experience
Natural light is harvested and highlighted in the new patient recovery, waiting, and staff spaces, while existing skylight wells in the corridors were refurbished to enhance the distribution of natural light within the core of the building. Special attention was also given to enhance acoustical performance throughout the project to ensure a quiet atmosphere conducive to focused treatments and recovery.
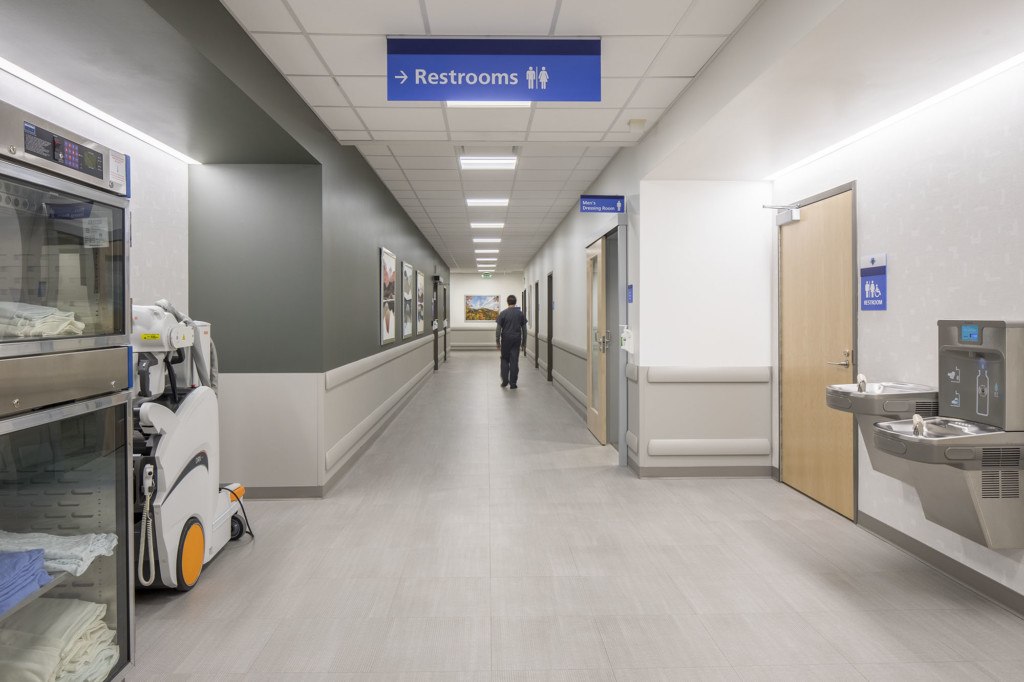
High-Level of Care
The interior spaces were conceived and meticulously refined to reflect the owner’s care standards. The result is an efficient floor plan executed in a highly technical occupancy with beautiful, durable, and easy-to-maintain finishes. The TOSH Imaging Expansion reflects the high-level of care patients receive within the space and is successful both functionally and aesthetically.
