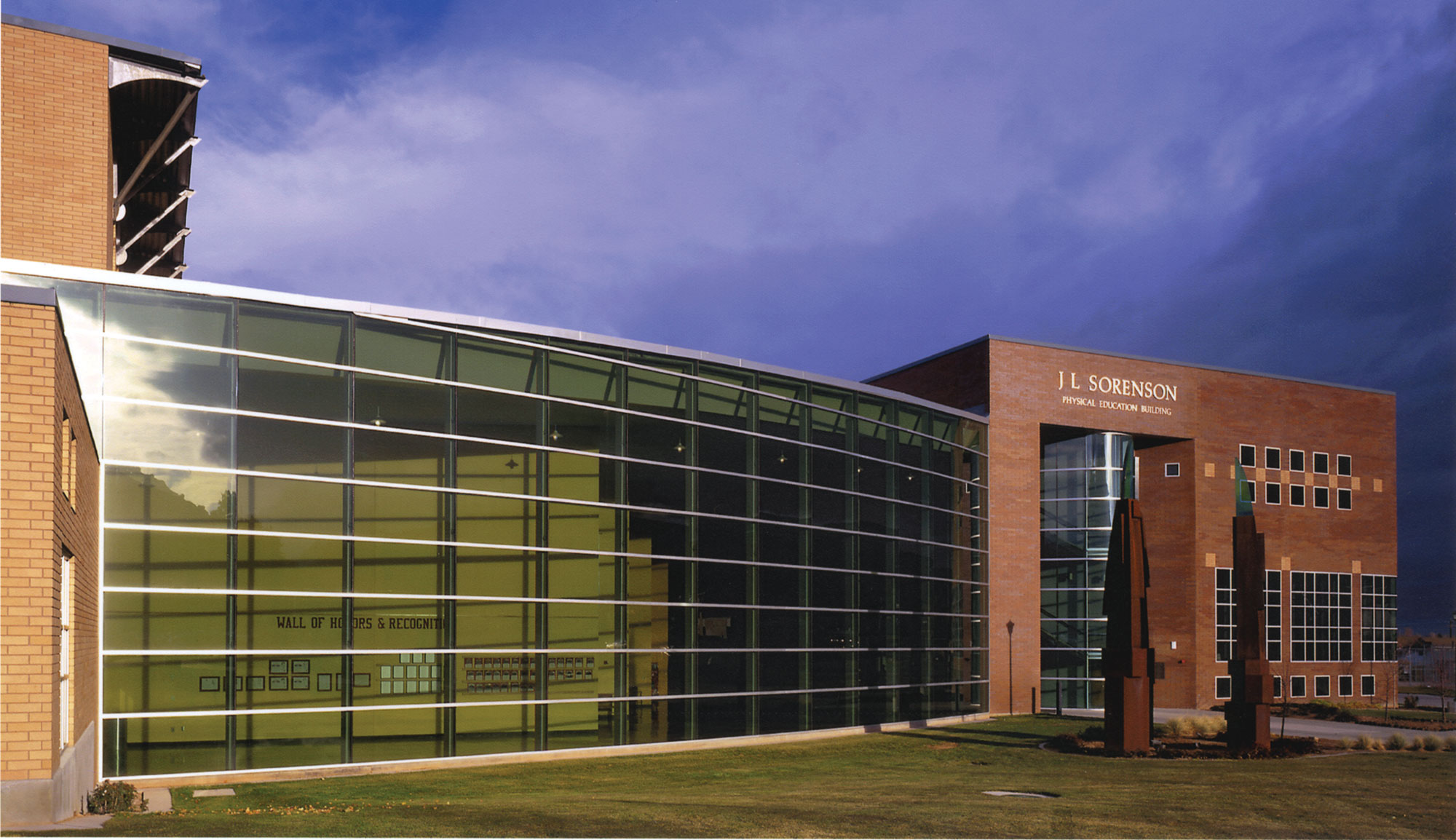Southern Utah University’s J.L. Sorenson Physical Education Building is both an educational and a recreational facility. To reduce the impact of a massive 130,000-square-foot building, its functions are separated into individual components connected by a circulation space. The building is comprised of two major spaces: a natatorium and a triple gymnasium. The natatorium has a 50-meter indoor swimming pool with springboard diving and adjustable bulkhead. The triple gymnasium features a suspended running track. These two masses are oriented perpendicular to each other to give them individual expression, with similar curved roof forms to maintain continuity. Placed between these primary spaces are the locker rooms. Above the locker rooms are the main mechanical room, and adjacent to the locker rooms are the racquetball courts. Located across the main circulation space is the three-level building component with physical education support functions on the first level, the Physical Education Department offices on the second level, and Human Performance classroom/labs on the third level. General classrooms and lecture halls are located at the end of the natatorium.
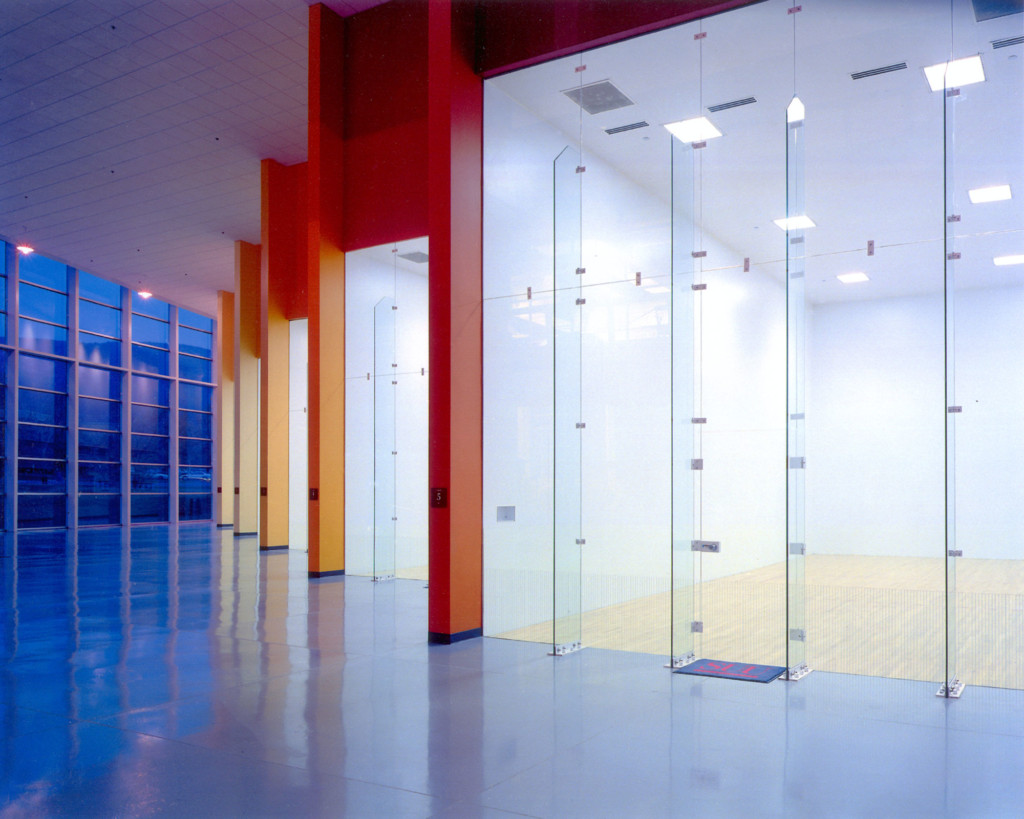
Energizing Colors
Throughout the JL Sorenson Physical Education Building bright colors are used to energize the spaces. This building is all about being alive and being active. The color palette used reinforces the active nature of the spaces. The racquetball courts are placed directly off the Main Lobby with all-glass back walls to again showcase the activity in the building.
50-Meter Pool
The JL Sorenson Physical Education Building houses one of the few indoor 50-meter pools in the State of Utah. The pool is designed at a 50-meter length and 25-yard width providing extreme flexibility for competitions. The pool has a movable floating bulkhead to provide multiple uses at the same time. Again this space has bright colors and expansive exterior glazing to showcase the active nature of the space.
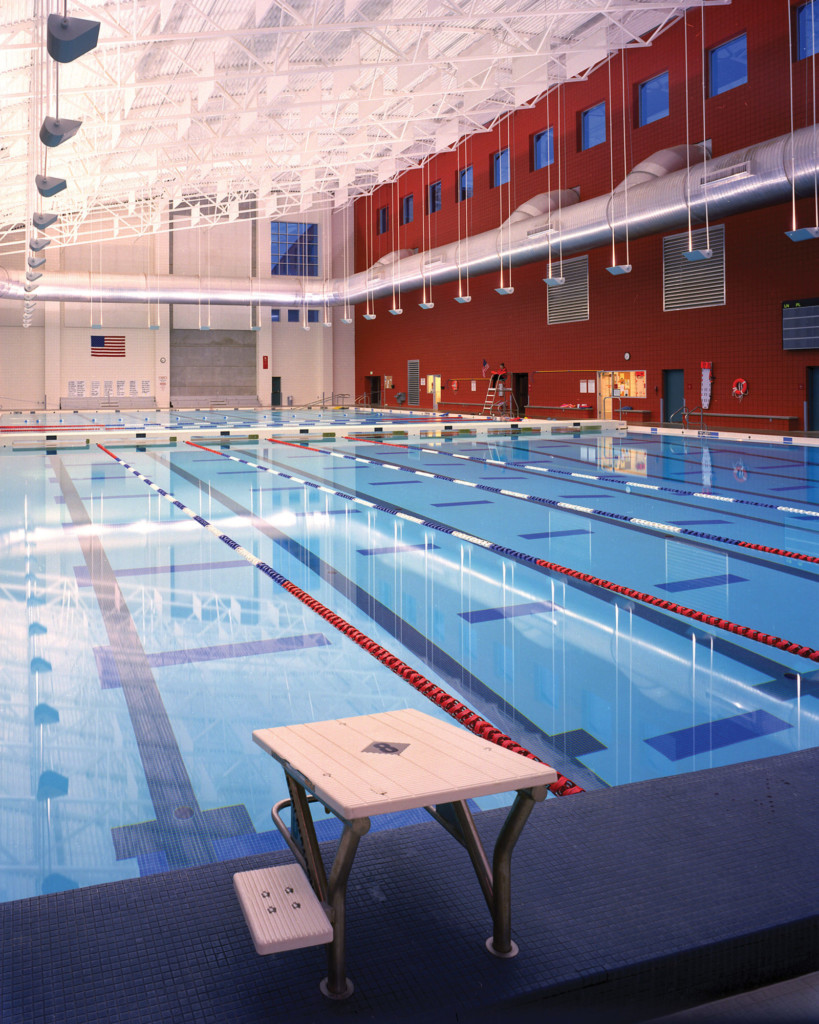
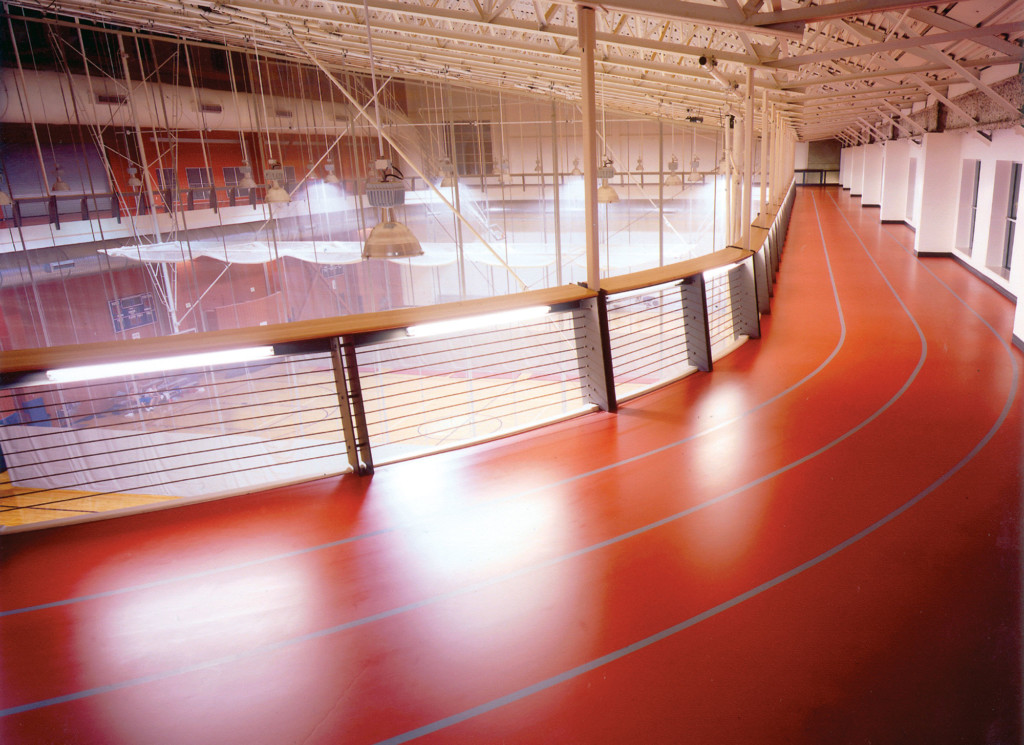
Elevated Track
Within the triple gymnasium space, there is a suspended three-lane running/jogging/walking track. The track is a poured urethane surface that is less impactful on the runners and easy to maintain. The track is open and overlooks the gymnasium spaces so participants are part of the bigger space and see the activities going on below. There are large areas of glazing in the corners and smaller windows along the exterior wall so participants can also visually connect with the outside as the circle the track.
Flexible Gymnasium Space
The gymnasium is designed to accommodate three college regulation size basketball courts with drop-down dividers between each. The floor is striped for basketball, volleyball, and badminton. The basketball goals, divider curtains, and batting net are all hung from the open structure above with electric motors for fast change-over of gym uses.
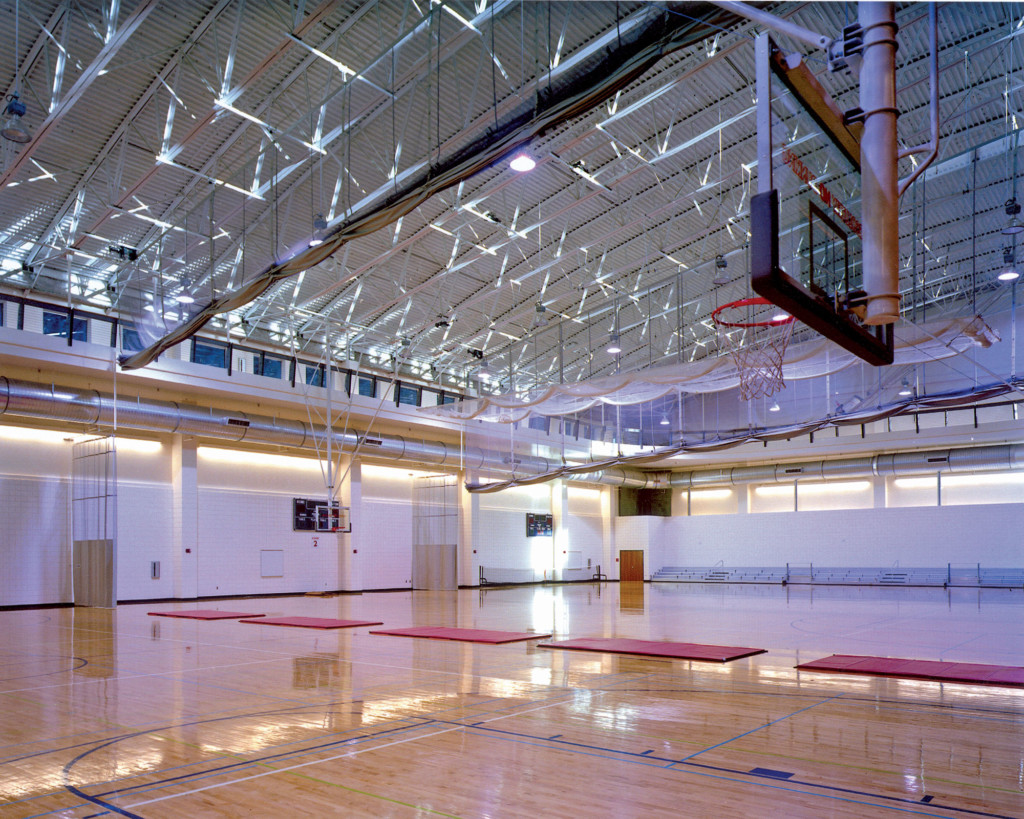
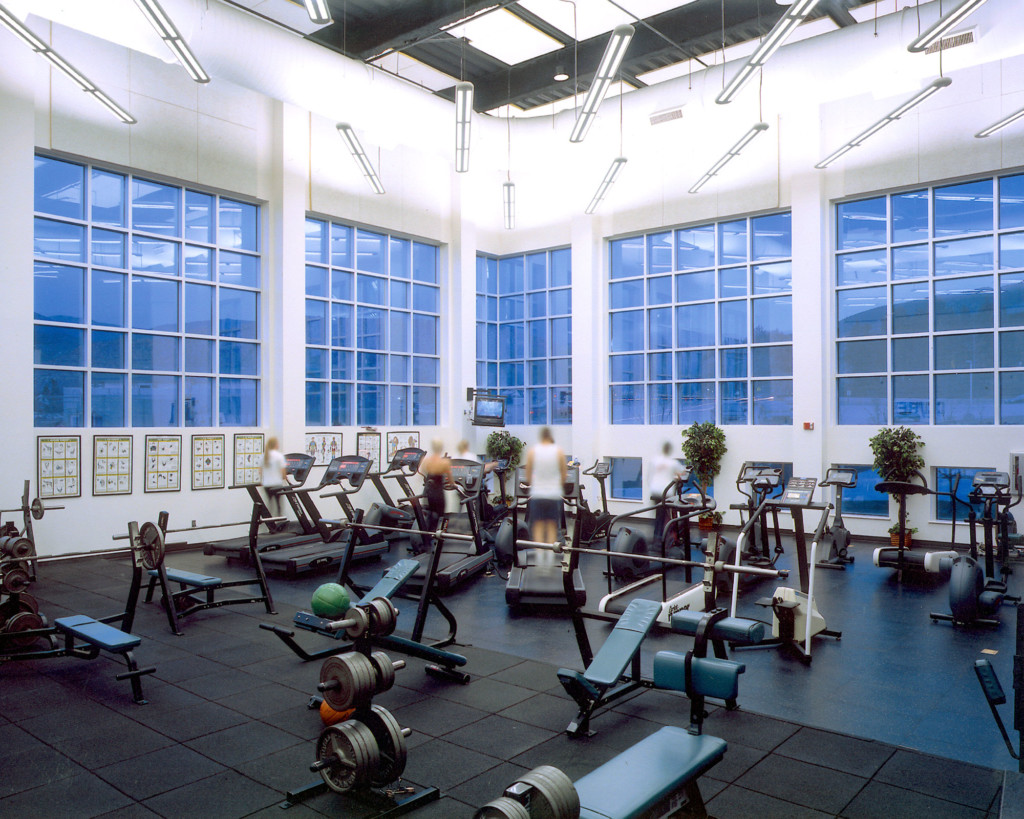
Weight/Exercise Room
The weight room placed near the main entrance and on the northeast corner of the building takes advantage of large areas of curtain wall on two sides by allowing the morning light and north light into the space. The glazing is elevated above the floor to keep heavy weight equipment away from the glass and provide areas for mirrors on the walls. The are small areas of glass down low so participants that are stretching or working out on mats have a view to the outside.
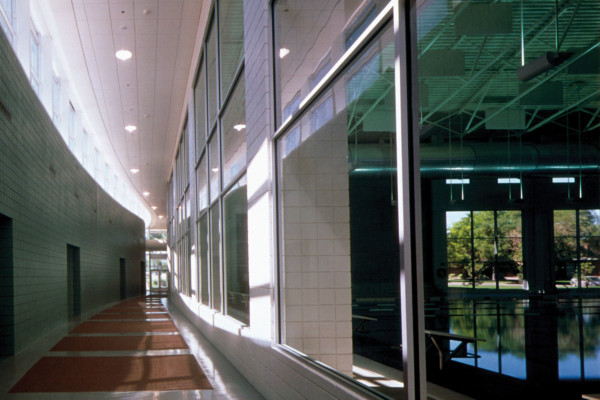
Academics and Activity
The main circulation spine curves through the building from the south to the north terminating at the main 3-story lobby space. This portion of the circulation spine has academic classrooms on the left with large glazing to the right into the pool area. Students that are not physical education majors that may come to the building for some other class experience the energy and physical activity occurring in the building.
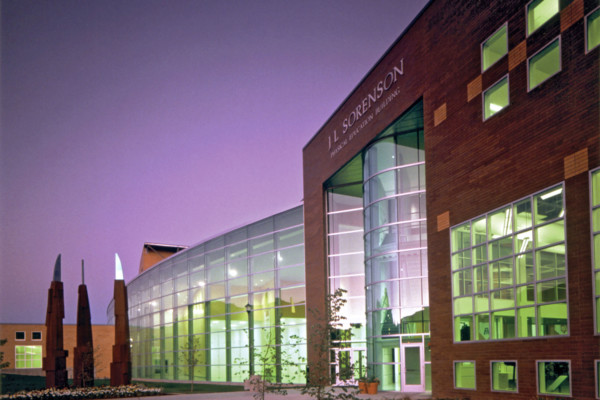
Interior Activity
The building has strategically placed area of glass curtainwall to allow the interior activity to be seen and brings in natural light. This is the large expanse of curtain wall enclosing the main circulation spine that terminates at the main entry to the building. At night students and faculty that pass by the building can see the activities inside. The light flooding out from the glass areas also act as a lantern or beacon to draw attention to the activities inside.
