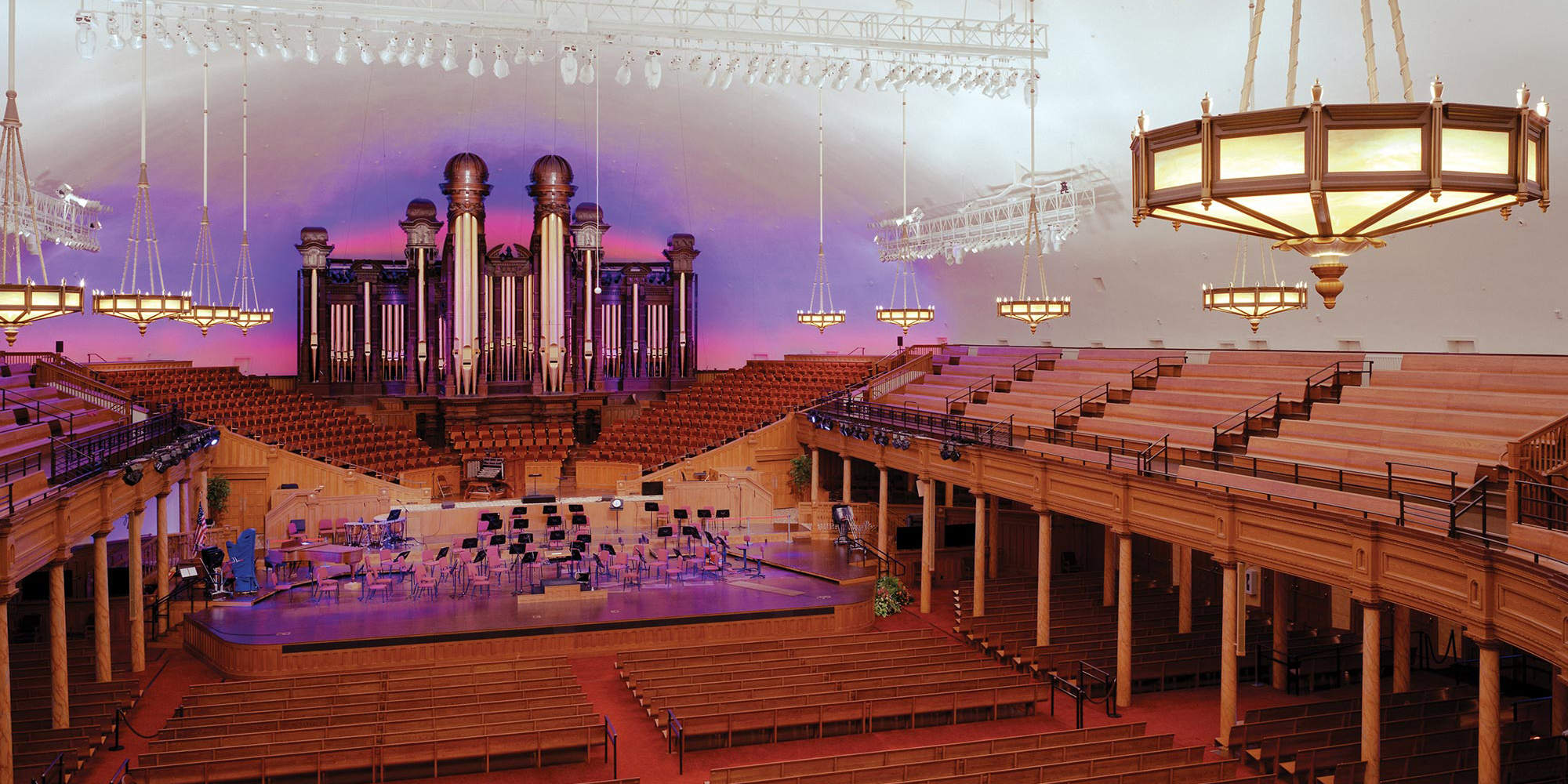Historic preservation and renovation were the main design goals for the Salt Lake Tabernacle. During preliminary phases of the project, FFKR Architects reviewed historic documents and developed the scope of work for the renovation and seismic upgrade. The project included an overall seismic upgrade, replacing the electrical and audio visual systems, overhauling the mechanical system, and bringing the building up to standard code while maintaining the building’s historic character, acoustical quality, and feel. Utility system locations were coordinated in the construction process due to limited site space. New building elements were given particular attention to match the historical character and design found throughout.
The major scope of the seismic upgrade included: connecting the floor to the walls and trusses to the piers, making structural connections between the foundation, walls, and piers, stabilizing the existing king post trusses, plaster ceiling system, and organ structure. Other upgrades included: strengthening the connection between the roof and plaster ceiling to the trusses, strengthening the foundations, stone piers, roof trusses, roof diaphragm, and choir bowl.
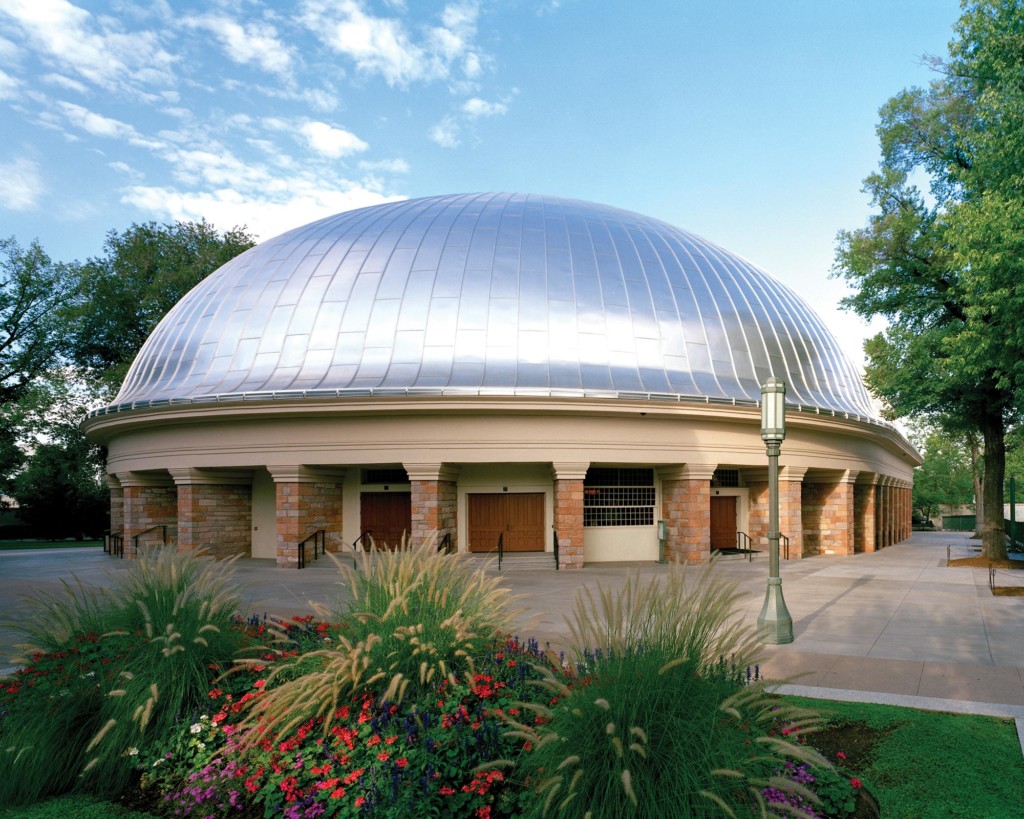
Historic Tabernacle
Originally built in 1867, FFKR lead the upgrade that brought the historic Salt Lake Tabernacle, home of the Mormon Tabernacle Choir, up to seismic code. After review with the Owner, the scope of work included: an overall seismic upgrade, replacement of all electrical and audio visual systems, overhaul of the entire mechanical system, and bringing the building up to standard code while maintaining the historic character, acoustical quality, and feel of the building.
Structural Work
Any new building elements were given particular attention to match the historical character and design found throughout the building. The ultimate goal was to strengthen and fortify the building while still keeping the look of the original Tabernacle. The structural work enlarged the original stone footings, reinforced the stone piers and tied the tops and bottoms of the piers together.
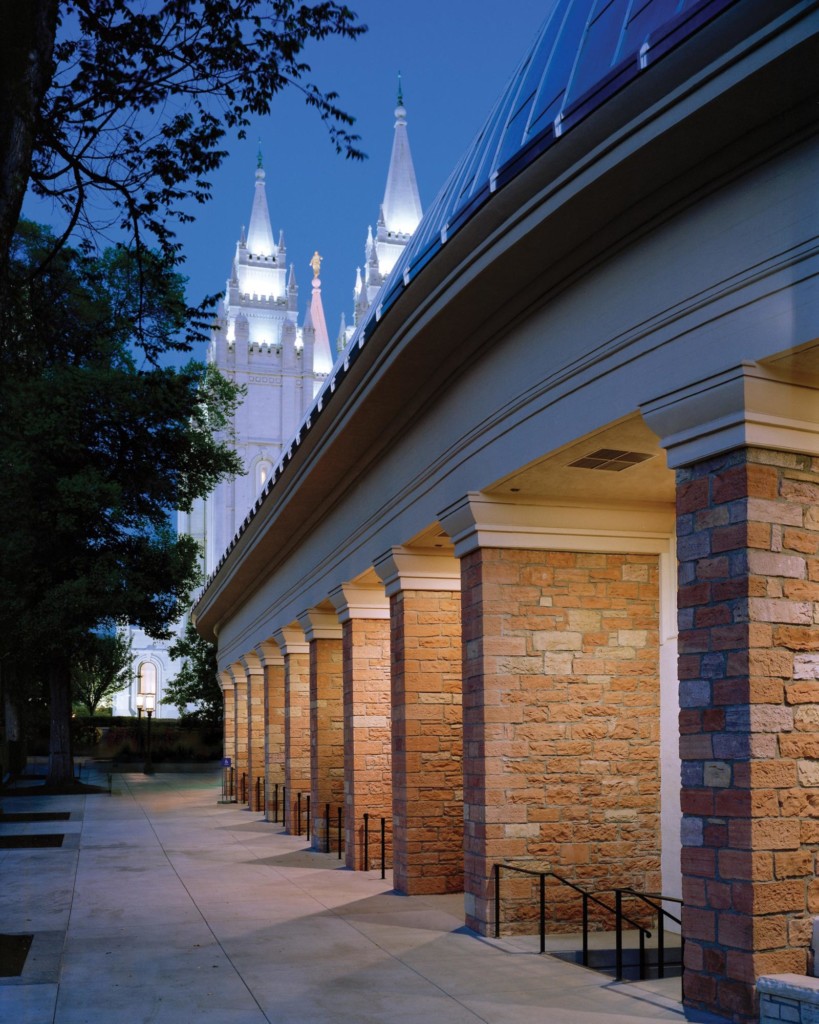
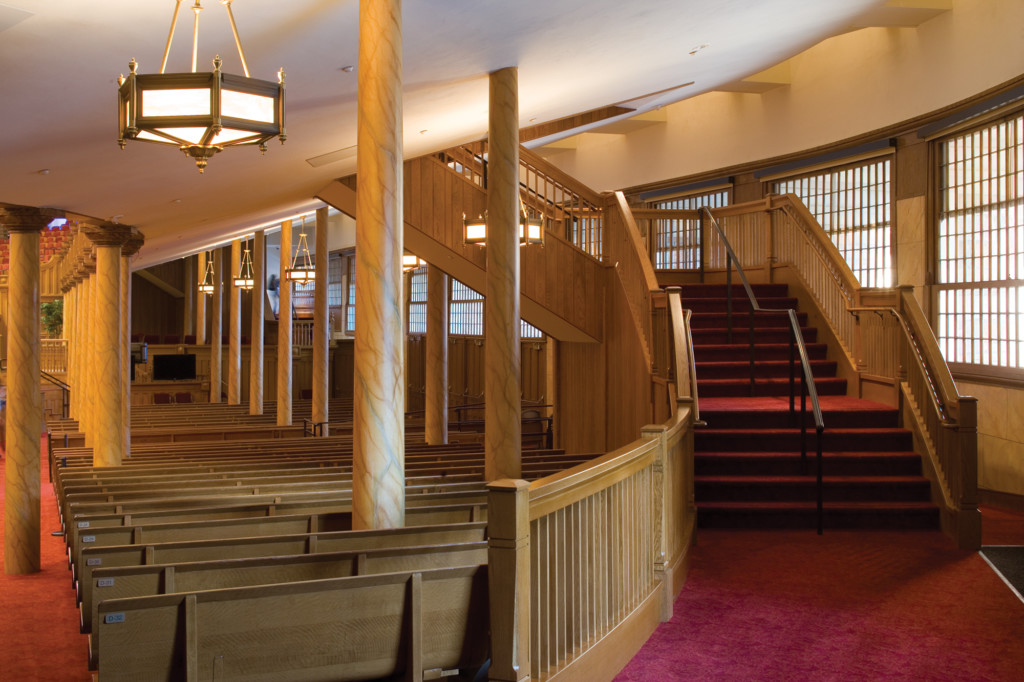
Balcony Stairs
The principle new features in the building are the balcony stairs and the revised rostrum (dais). New building elements were given particular attention to match the historical character and design found throughout the building. FFKR achieved the ultimate goal of strengthening and fortifying the building while keeping the old, original Tabernacle.
Broadcast Home
The work was so extensive it required the complete removal and replacement of all existing building systems including mechanical and ventilation systems, light and power, and all the electronics and cabling used in the broadcasts for the Tabernacle Choir. The building serves many functions beyond its role as the practice and broadcast home of the Mormon Tabernacle Choir. It is the home for many ecclesial meetings, conferences, musical performances for both large and small groups.
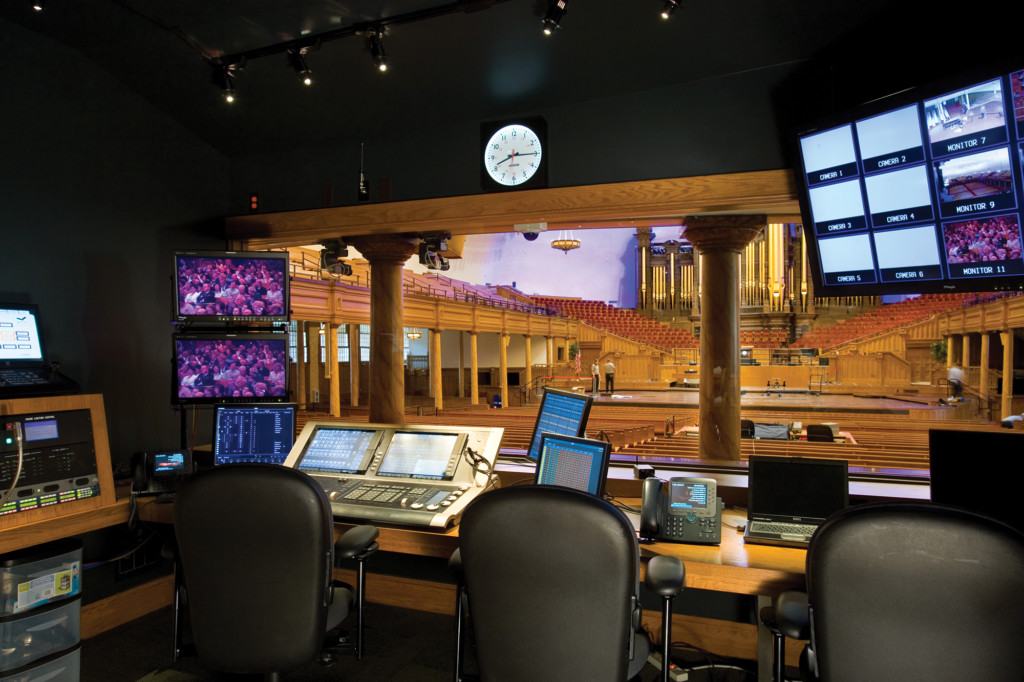
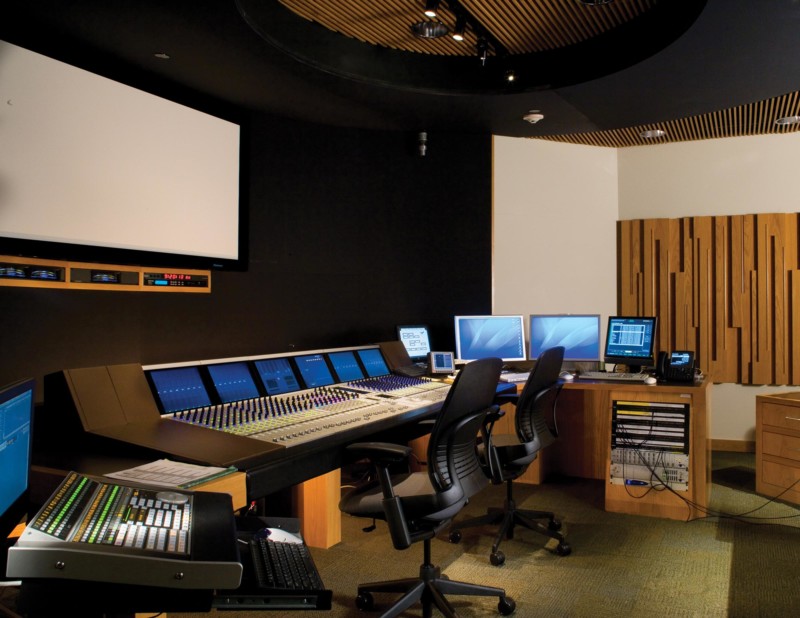
Control Room
One of the primary uses of the building is its role as a live television and radio broadcast studio. The Mormon Tabernacle Choir broadcasts its program “Music and the Spoken Word” from the Tabernacle and has for over 75 years (the longest continually broadcast program in broadcast history). The sound mixing booth is as small as it could be and other control rooms are in remote locations. Other lights, cameras, speakers, projector, screens and gadgets are minimized or camouflaged.
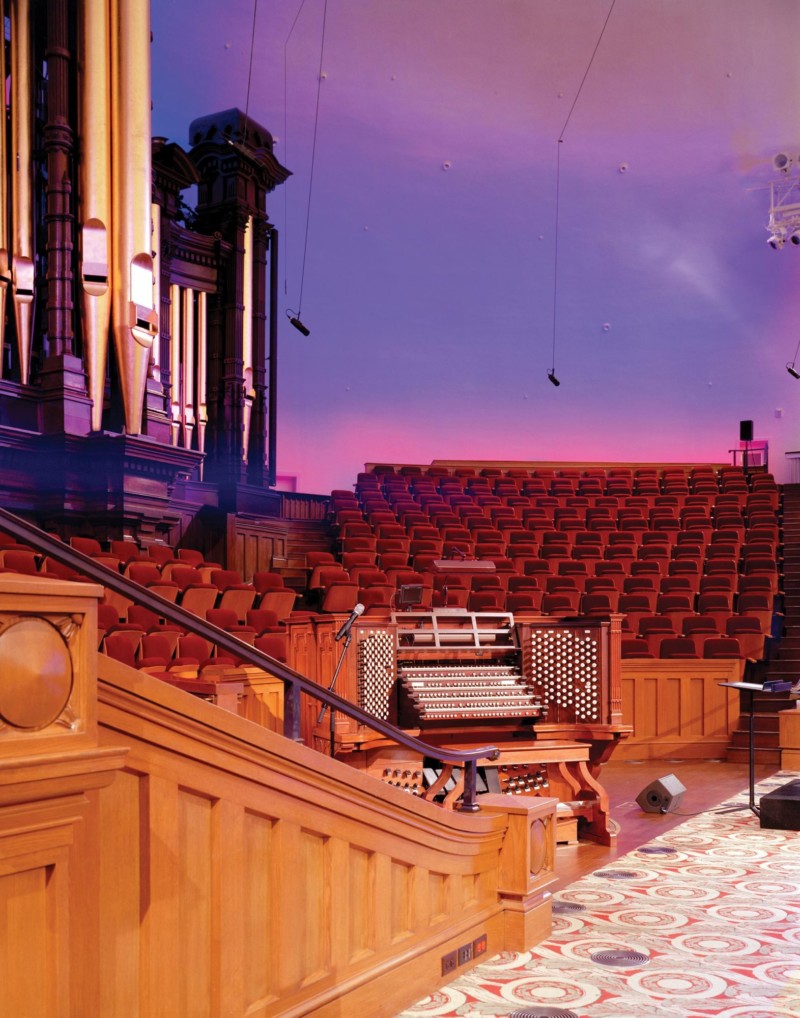
Ever-Changing Technology
A specific requirement from church leadership was to minimize the impact of the technology which created a lot of visual clutter. The huge light trusses were unsightly and hung low in the space and were seen from every seat. The new light trusses are raised up and moved back (to preserve the proper angle) and are much less obvious in the hall.
