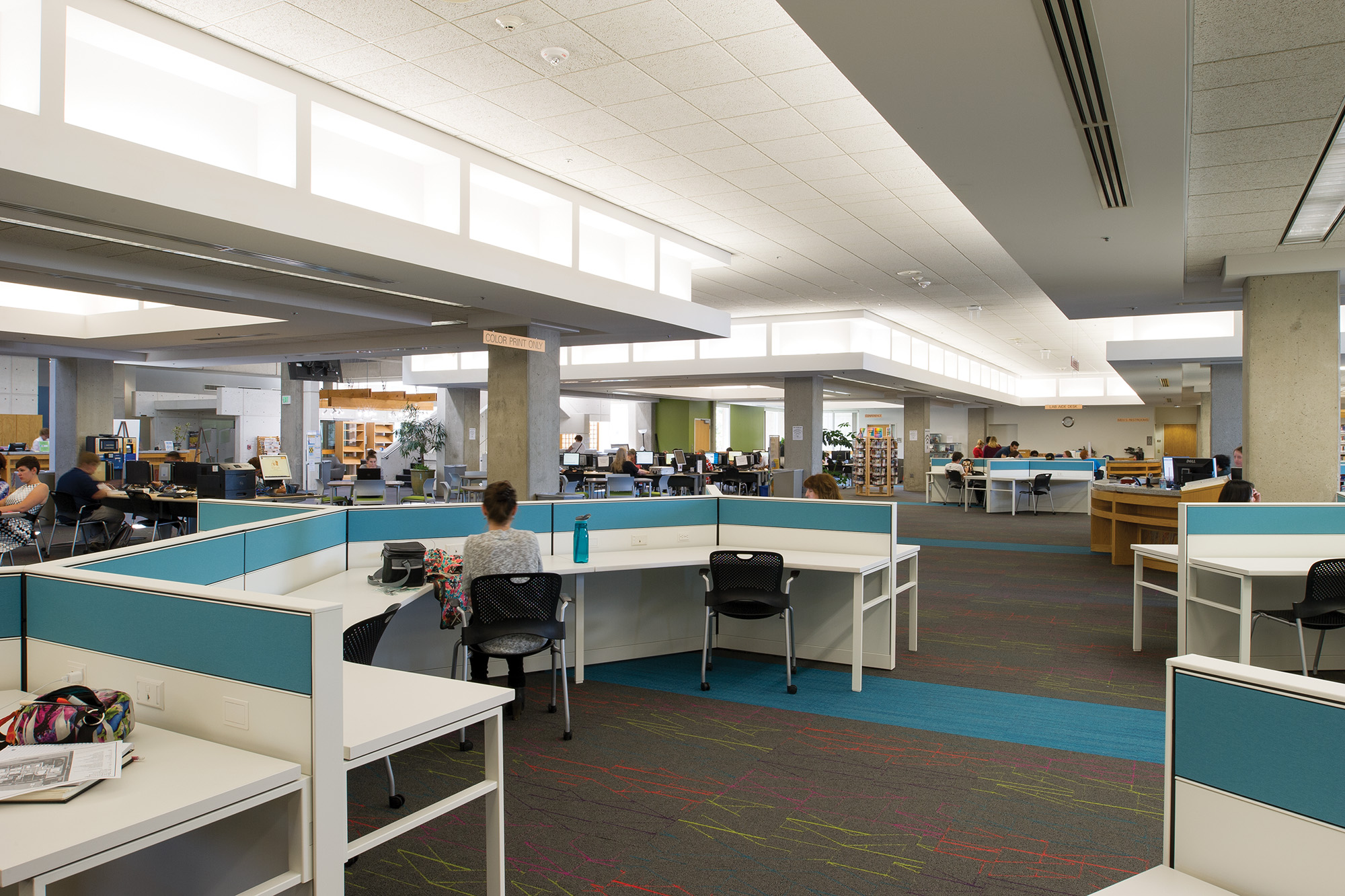FFKR worked closely with Salt Lake Community College Library department to re-imagine the use of the library in a changing educational environment. The team included FFKR, SLCC facilities department, SLCC interior design services and purchasing department. Many traditional uses and spaces were retained including quiet study and printed materials check out and review. However, in the age of the Internet and a greater focus on group study, the use of the Library is changing. FFKR designed a space in concentric layers from louder activities near the main entrance at each floor to quieter study spaces on the perimeter. Reference materials and computer lab spaces give way to conference rooms, stacks and carols on the first floor. On the second floor, large group study spaces near the entrances connect to small group spaces and ultimately stacks, individual study carols, and quiet study rooms. New finishes were installed including carpet. Power was also upgraded where possible to better accommodate the use of digital devices.
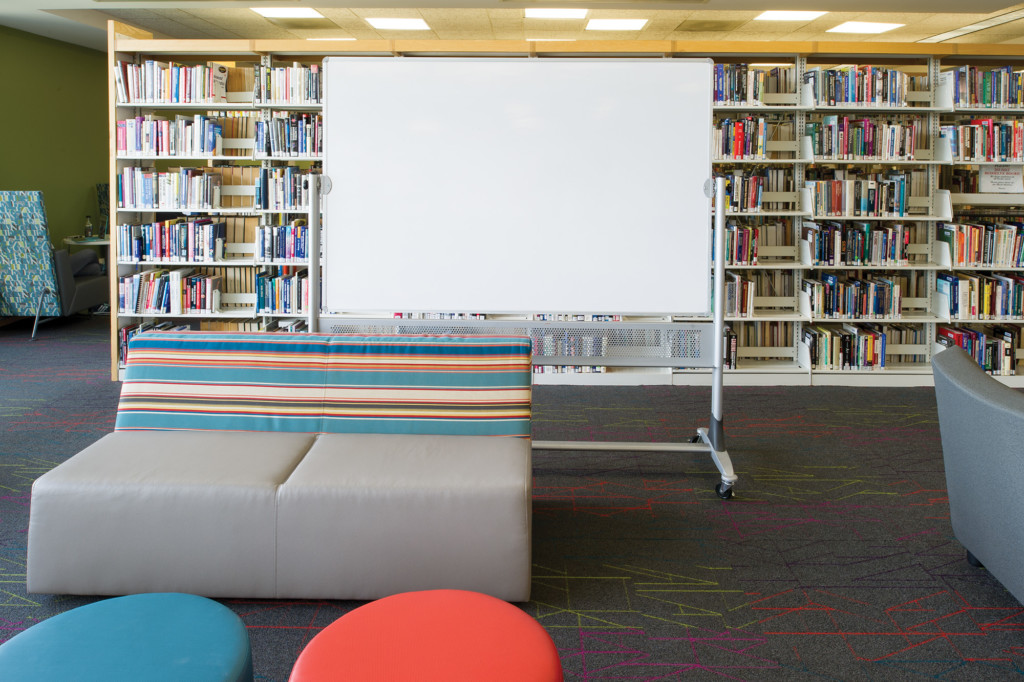
Small Group Study Area
A portable white-board facilitates small group interaction and study.
Main Floor Individual Study
Desk space is arranged among reference and book stacks with strong Wi-Fi and power for laptop computers to facilitate individual study and learning.
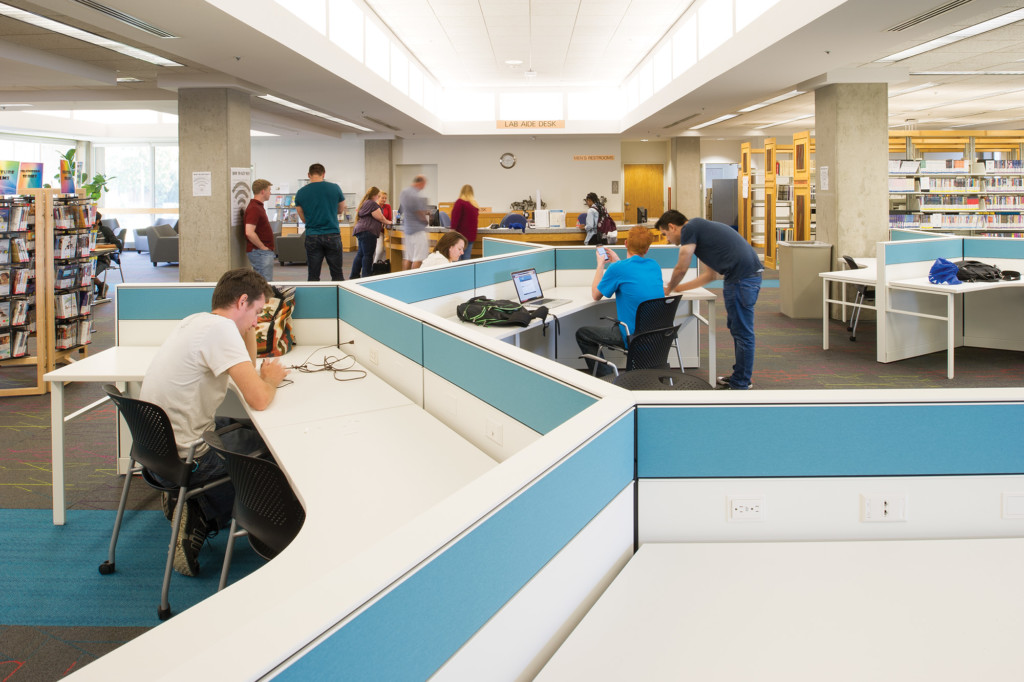
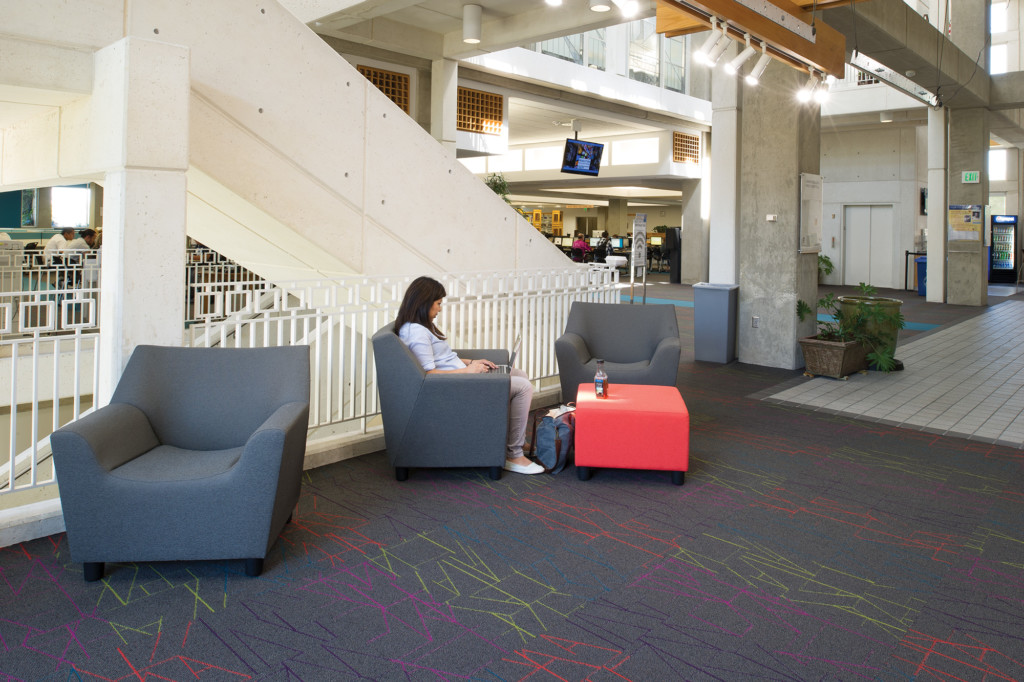
Lobby
The lobby includes a waiting area that can also be used for individual study space.
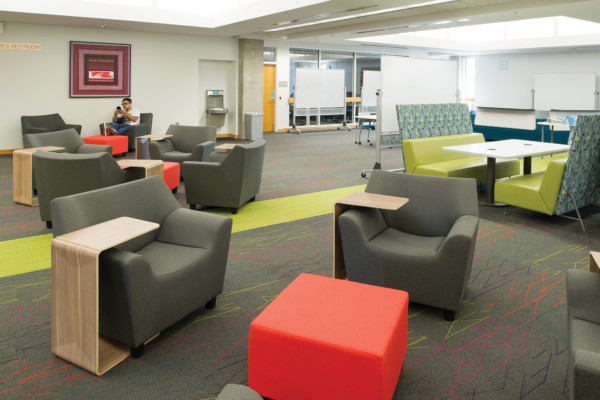
Library Second Floor Group Study Area
Lightweight moveable furniture and white-boards are provided which allows students to arrange and rearrange for various study groups.
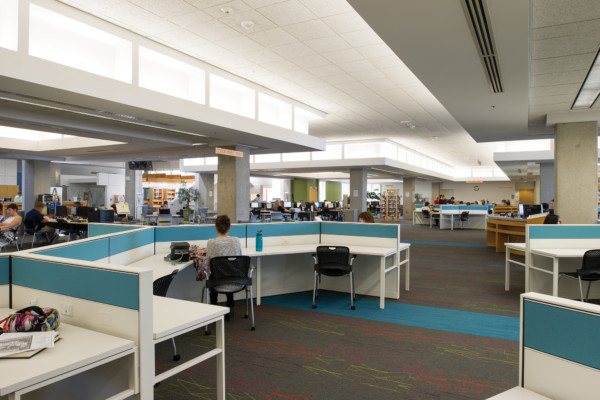
Main Floor Individual Study
Another view of student desk space for individual study and learning.
