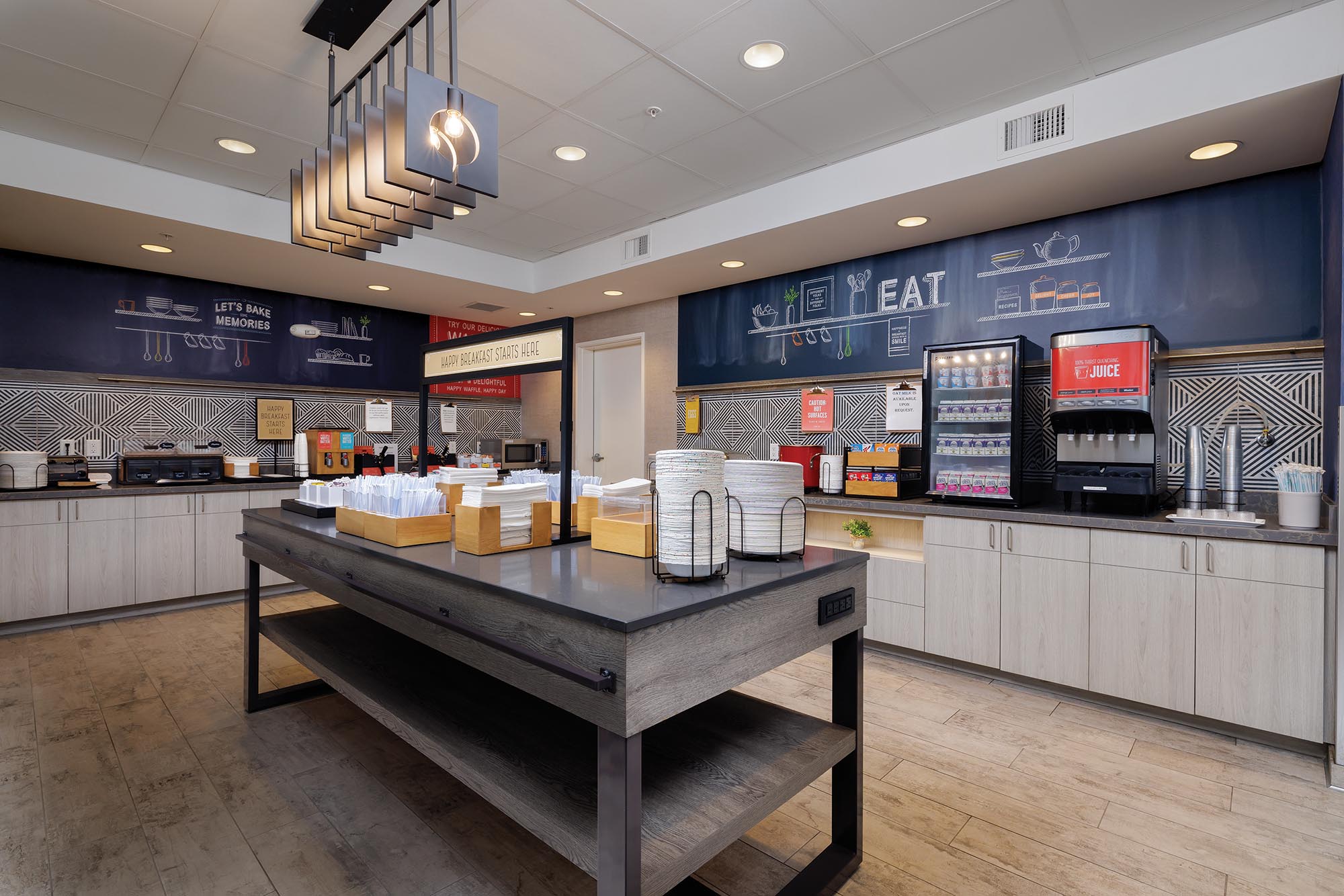Located in the heart of Queen Creek, Arizona, the Hampton Inn is the first hotel in this rapidly growing area. The property offers 107 guestrooms on four floors, along with amenities such as meeting rooms, a fitness area, an outdoor pool, and generous patio space with a fire pit. The exterior walls are constructed of insulated concrete forms (ICF) consisting of reinforced concrete cores sandwiched between two layers of insulation. This results in a durable, highly insulated envelope that helps reduce energy costs while providing a quiet guestroom experience. As it is currently the tallest building in the area, Hampton Inn guests are able to experience excellent views of the surrounding town and mountains beyond.
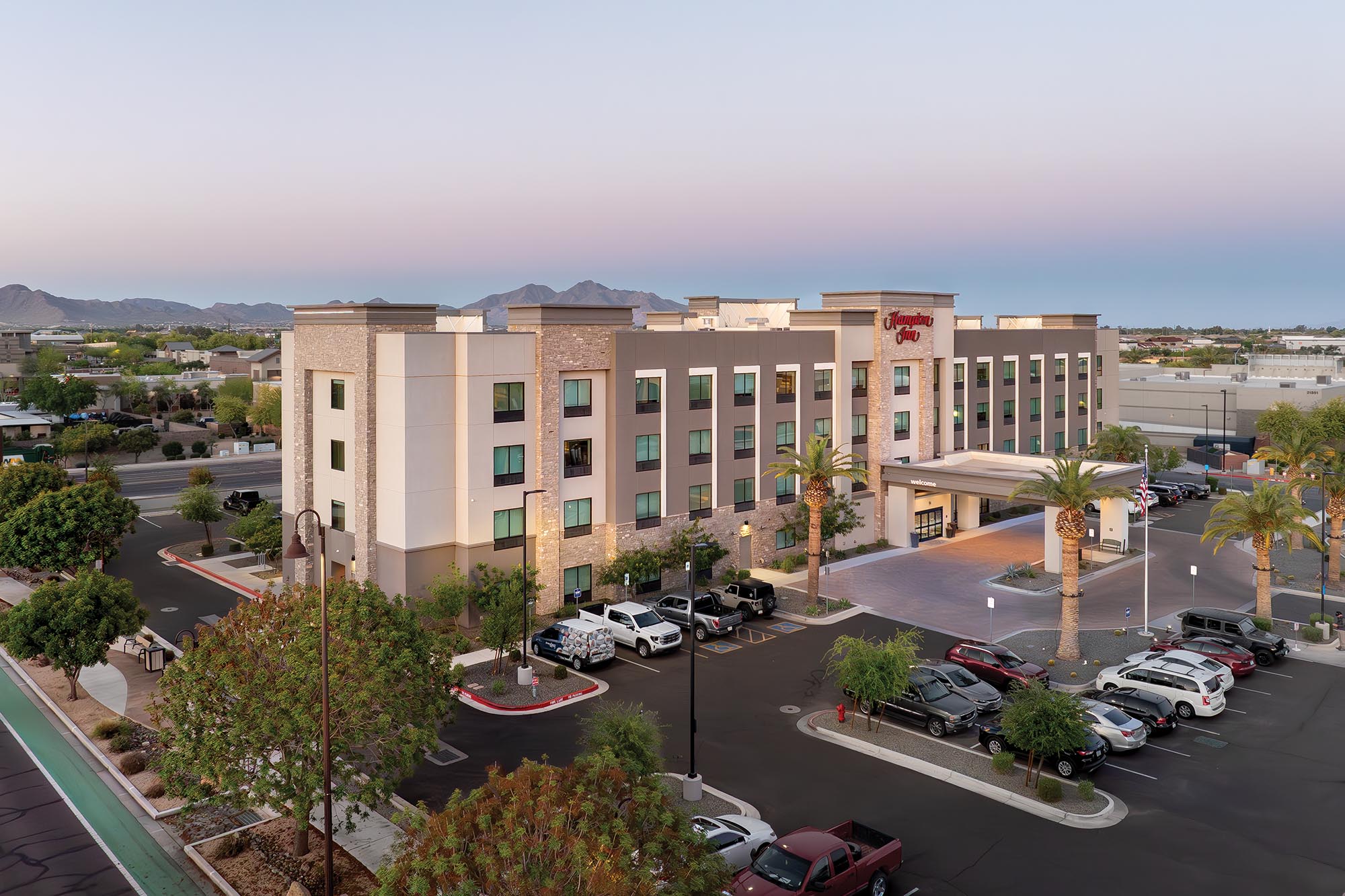
Exterior
The exterior blends natural stone with a contemporary palette of neutral colors. The rich, textured façade offers a sense of warmth and durability, while the soft tones of beige, taupe, and gray complement the natural material, creating a harmonious and inviting appearance.
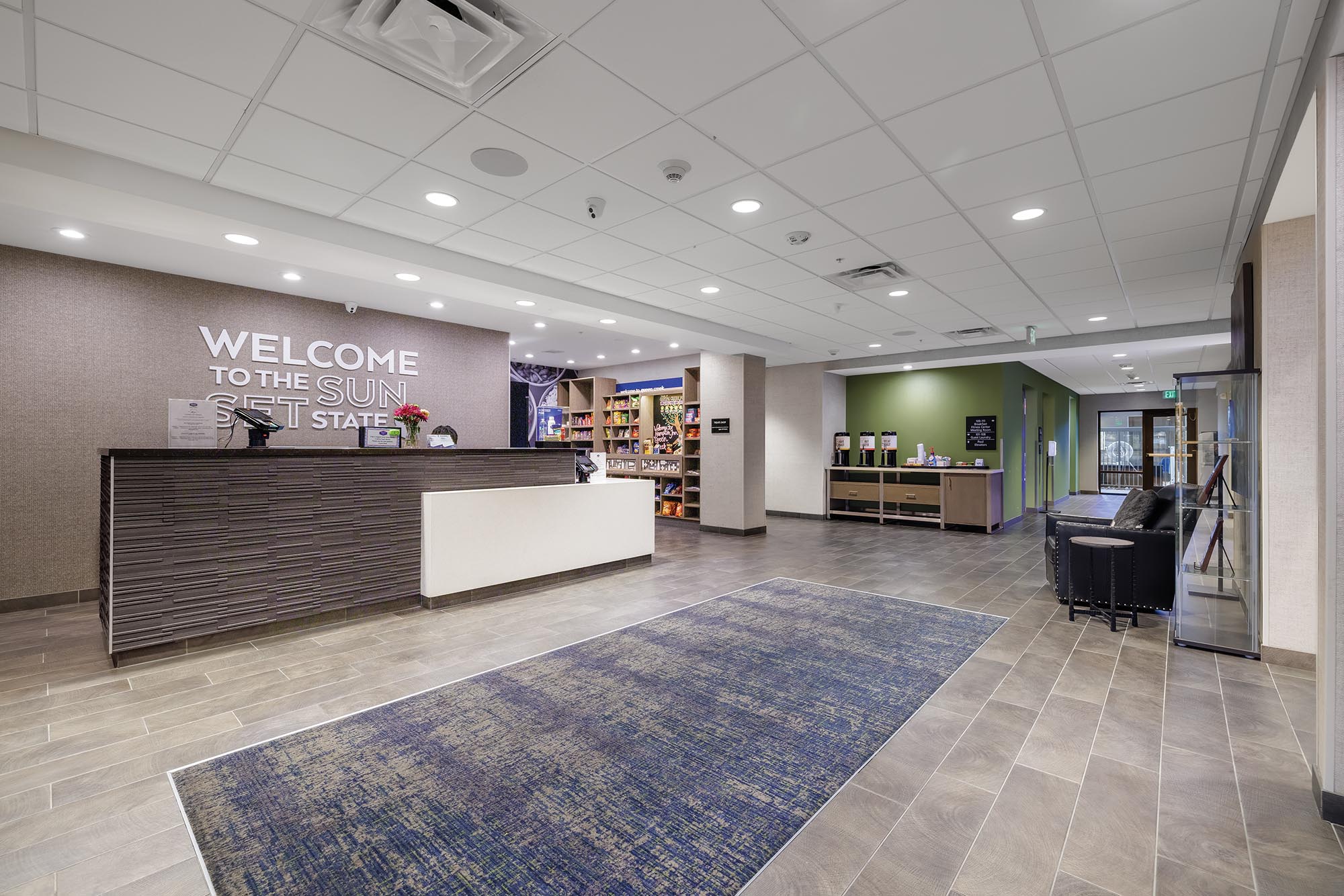
Welcome Desk
The welcome desk serves as the focal point, crafted from rich, textured materials that contrast with smooth, polished surfaces. The lobby itself is a mix of contemporary design elements, featuring plush seating in bold hues and tactile fabrics that invite you to relax in style.
Centerpiece Water Feature
The water feature is a centerpiece that the owner loves to include in every project. This feature has a cascading waterfall, where water gently flows over a textured glass wall, creating a soothing sound that echoes throughout the space. The water shimmers under soft, ambient lighting, reflecting the surrounding decor and adding a dynamic element to the lobby’s atmosphere.
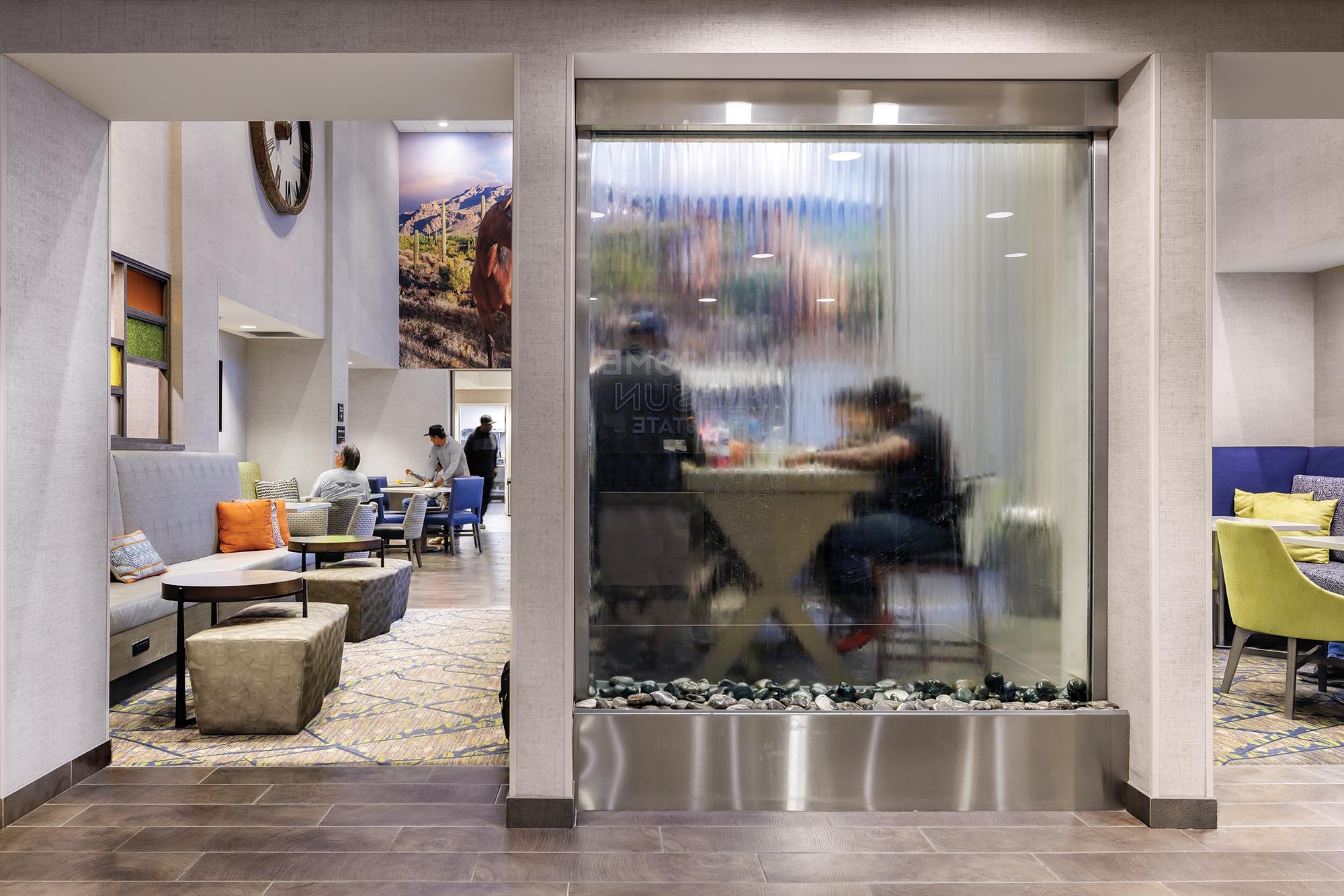
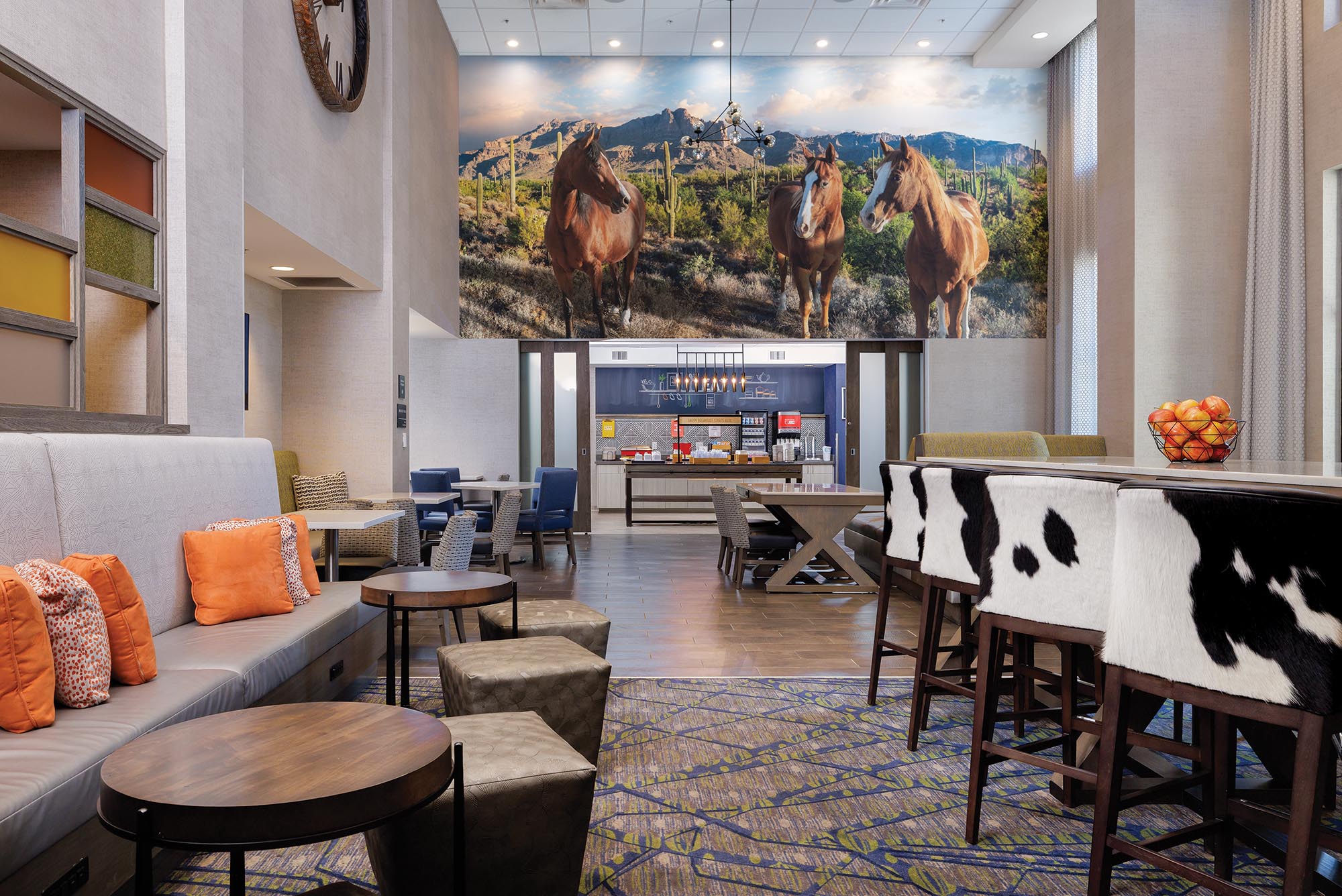
Breakfast Dining
The breakfast dining area is the gathering place and focal point of the property. The space comes alive with pops of texture and color, creating a cheerful and inviting atmosphere. The one-of-a-kind mural depicting horses in the scenic Superstition Mountains showcases the area’s history, culture and the natural beauty of the desert.
King Suite
The pallet for the guestrooms feature soft neutrals and vibrant accents. Textured wall coverings give visual interest and depth. The space is enhanced with rich fabrics and sleek furniture in complementary tones and natural light streaming through large windows.
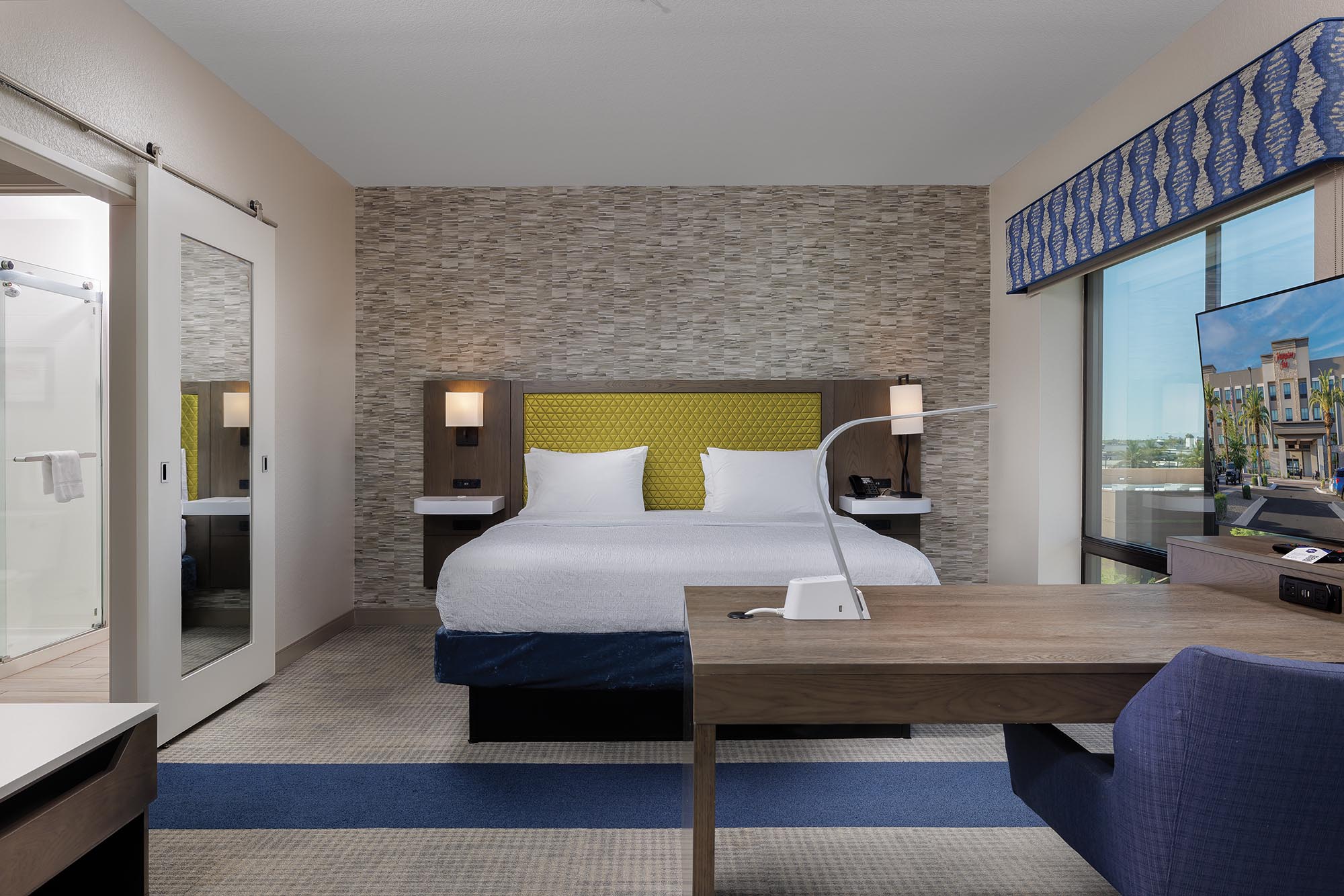
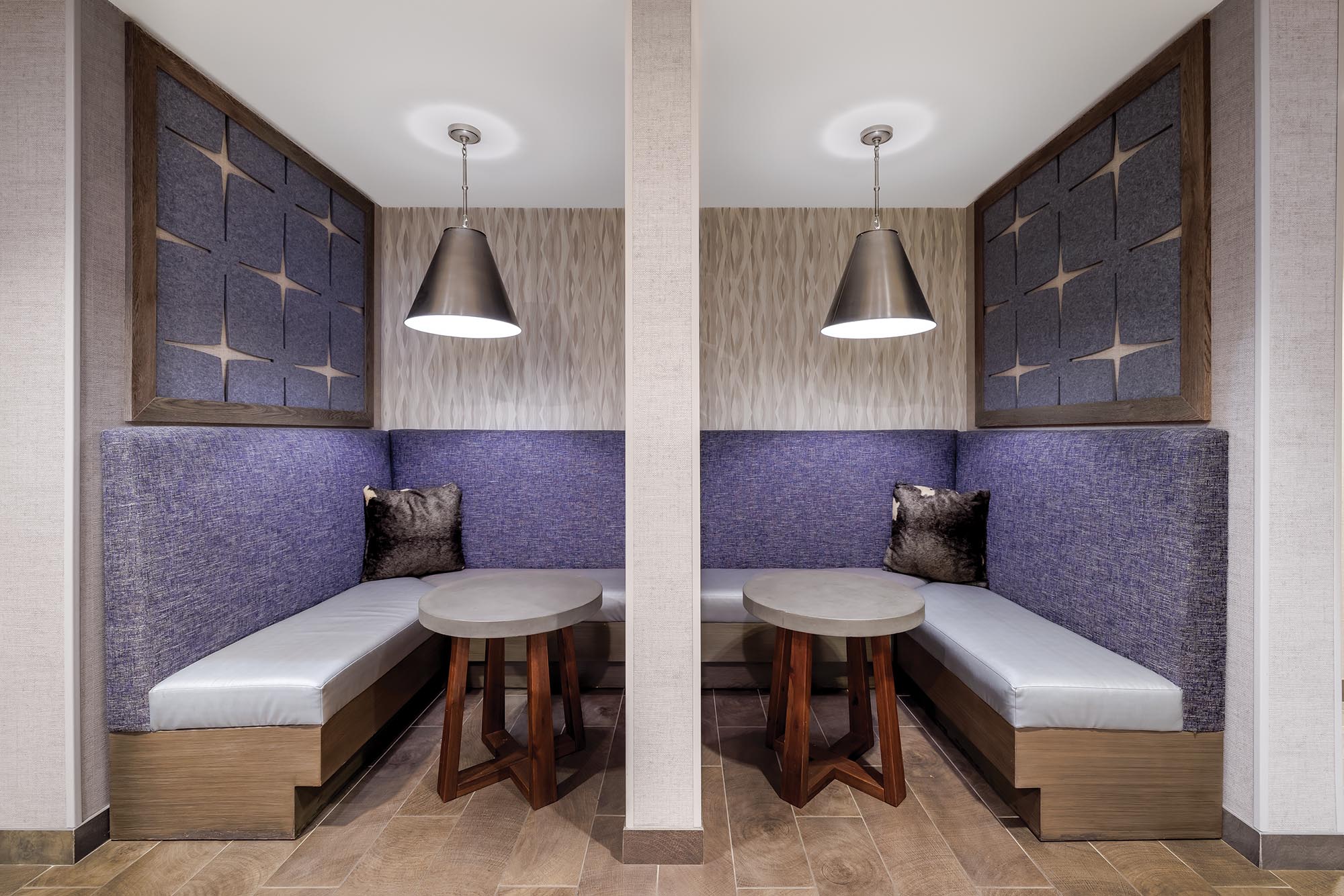
Business Work Cubbies
The perfect blend of privacy and productivity in our thoughtfully designed business work cubbies. Each booth features soft, plush seating that offers comfort for hours of work, creating a cozy and inviting atmosphere.
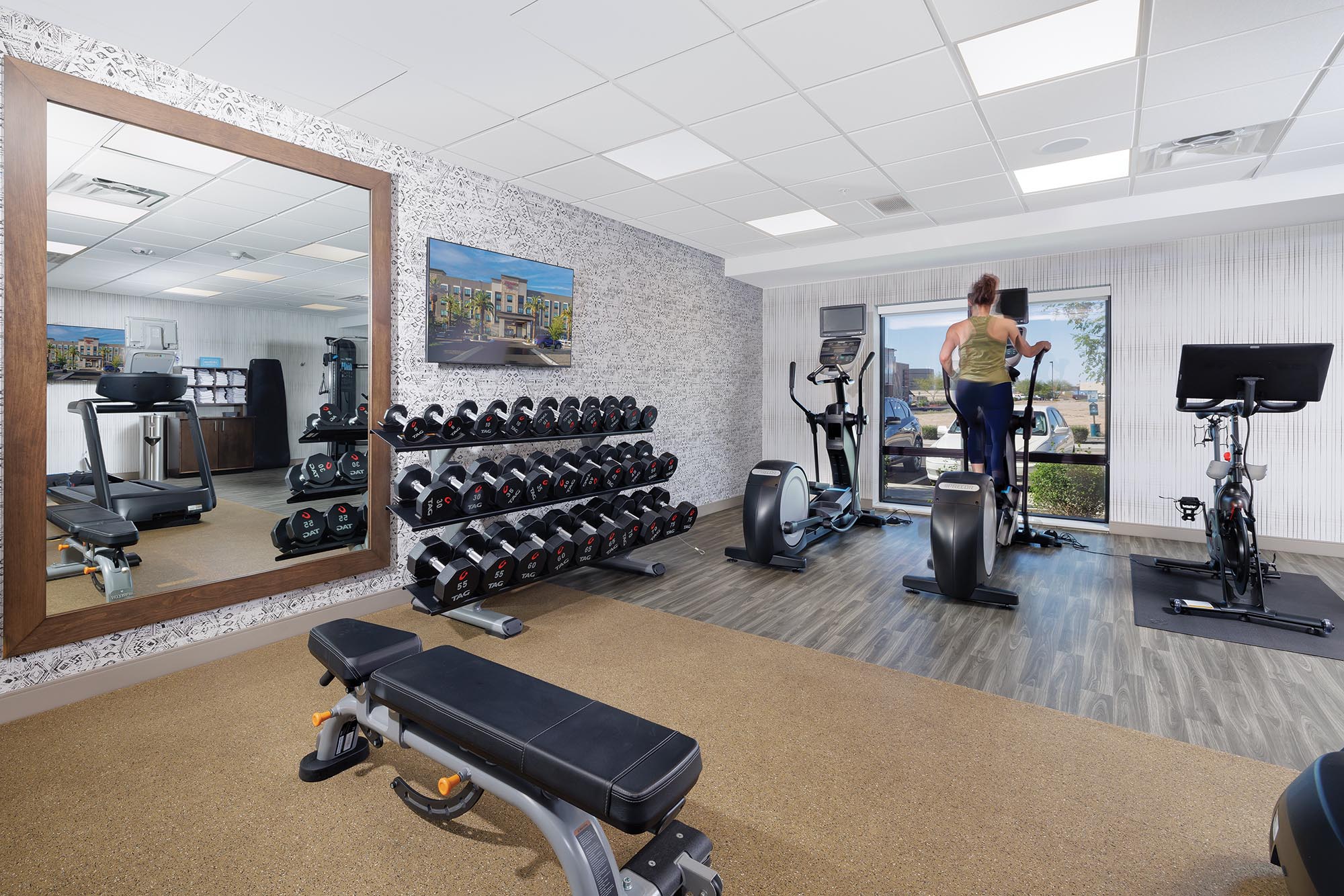
Fitness
The fitness room uses light and texture to create a serene and energizing experience. Bathed in soft, natural light, the space features a palette of gentle, neutral tones that enhance the room’s airy feel.
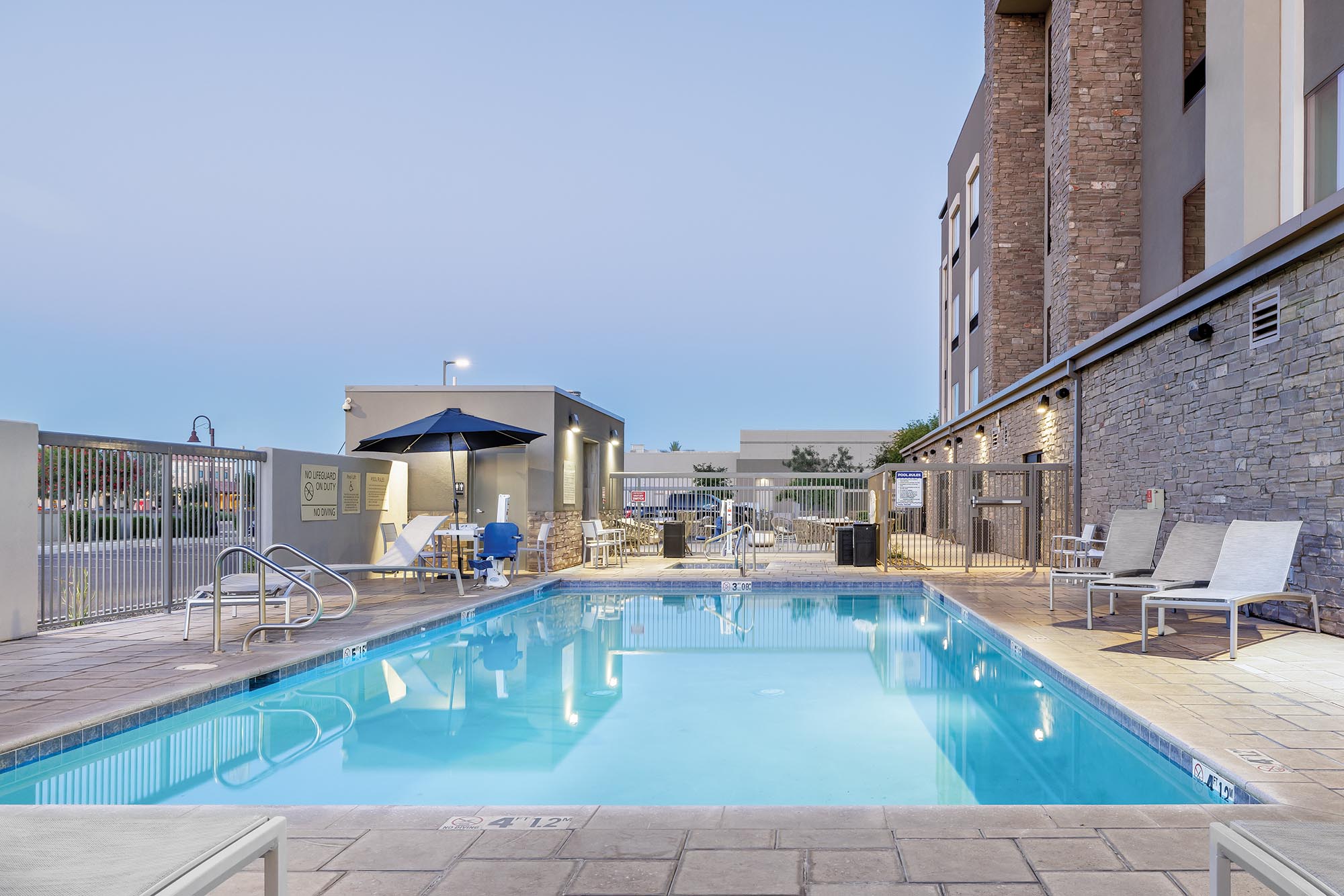
Pool
The pool area and spa were strategically planned on the South side of the building so travelers can enjoy the Arizona sunlight. Cool deck pavers and upgraded pool finishes ensure a longevity of the asset and a pleasant experience for the guests.
