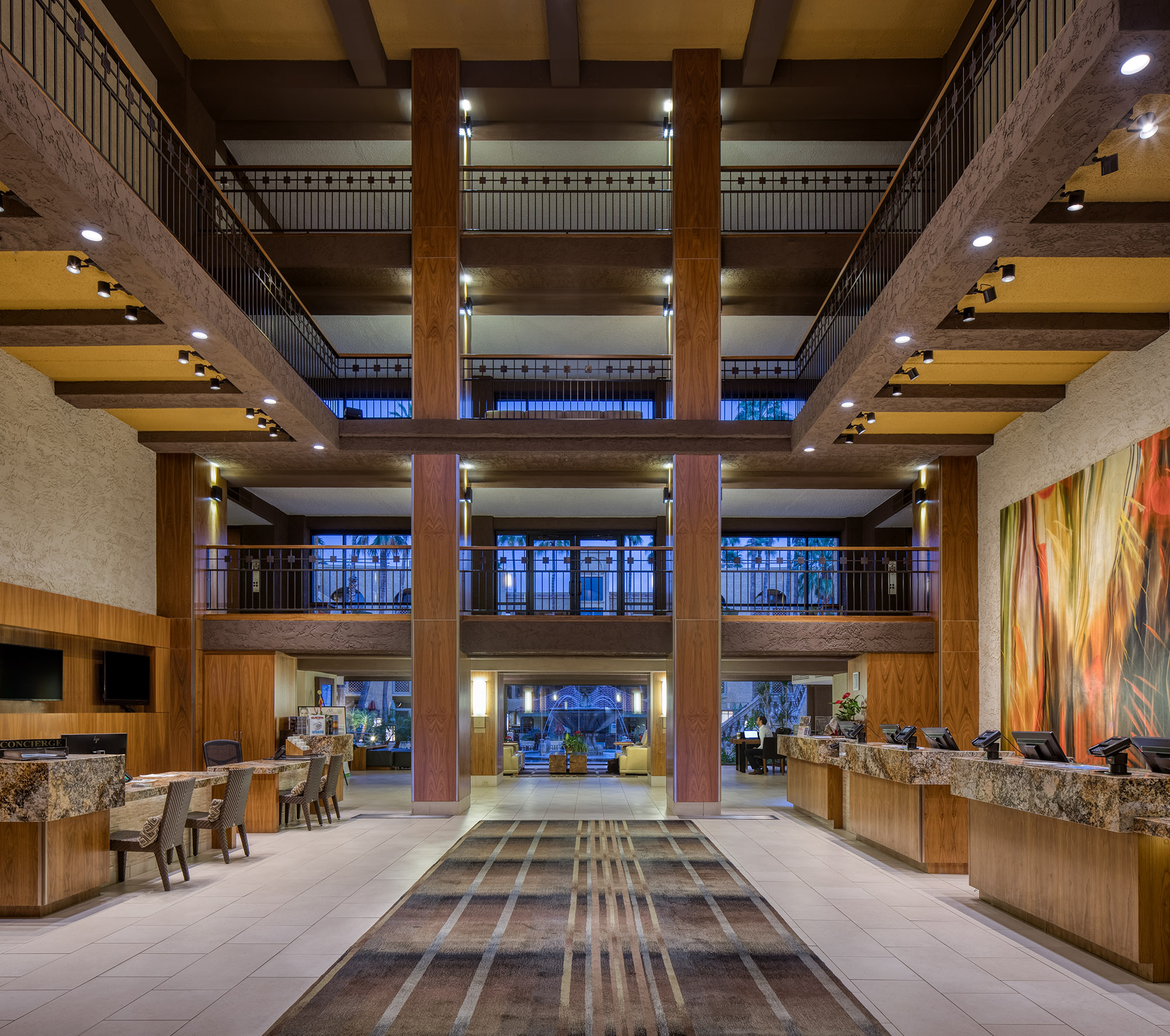Without making any structural changes to the Pointe Hilton Squaw Peak Resort, FFKR Architects Hospitality Studio design team successfully redesigned the lobby area to improve the guest experience, highlight architectural features, and update the image of the space.
The renovation opened up space, taking advantage of the spectacular courtyard views and improving visitor circulation. The lobby was dramatically made over in a rich, neutral color palette with darker hues used to accent architectural features. Decorative detailing was stripped away to make the large lobby more inviting and open, and modern artworks replaced murals. The Modern Arizona design theme includes modern, southwest-inspired furniture.
The guest experience within the lobby was enhanced with the addition of a coffee lounge overlooking the pool courtyard. The concierge desk was moved to the front of the lobby across from the check-in desk to improve guest access. The new business center was integrated into the lounge area with flexible furnishings allowing guests to use the amenities in comfort.
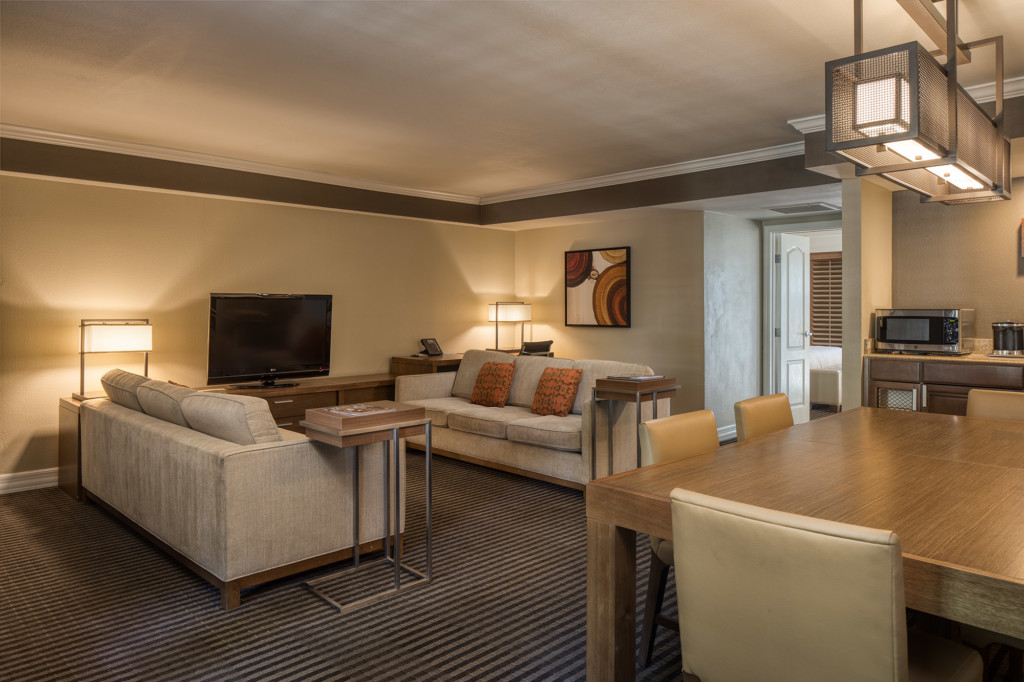
Ambassador Suite Living and Dining Room
Our team began the remodel of the property rooms with an update to lighter and brighter earthtones of the surrounding area form previous the dark and heavy decor. To personalize each room we contacted and worked with local artists to create custom, good quality modern art. Larger rooms included a separate workspace so work can be conducted away from the bedroom area. Other improvements included walk-in closets, bathroom and powder room, and wet bar in the multi-purpose area. Light fixtures over the tables were custom designed to fit the table dimension and provide mood lighting to the room.
Ambassador Suite Bedroom
To accomodate the space a custom bed with upholstered headboard was constructed and custom bed side lighting with mirrors added to reflect and double the light while giving an even larger feel of a the room. The heavy drapery window coverings were replaced with plantation shudders and the rooms updated with electrical power and USB ports for powering guest’s devices.
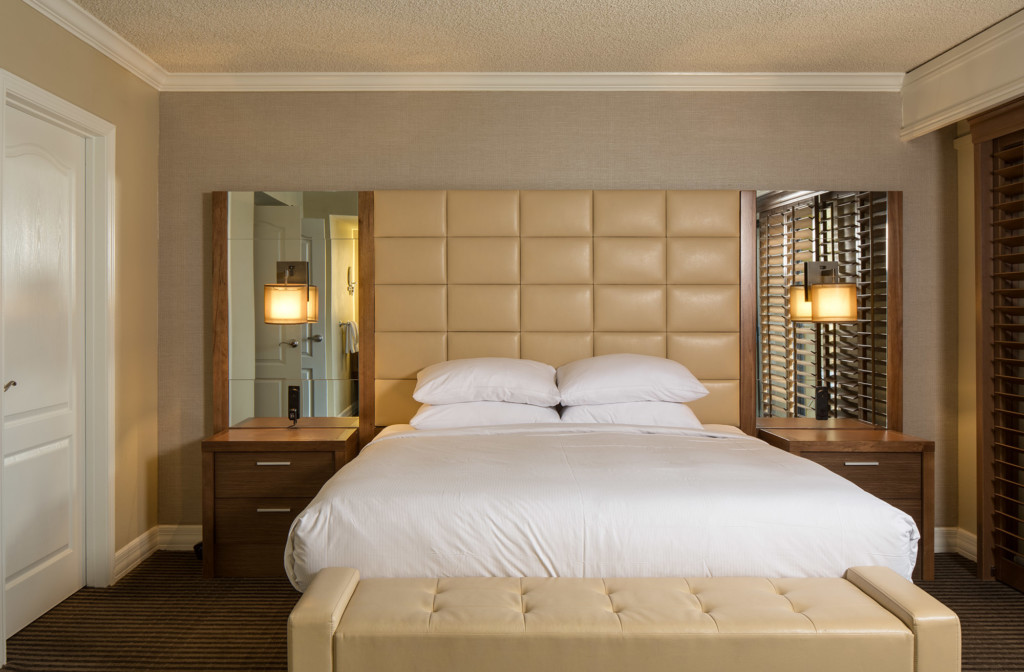
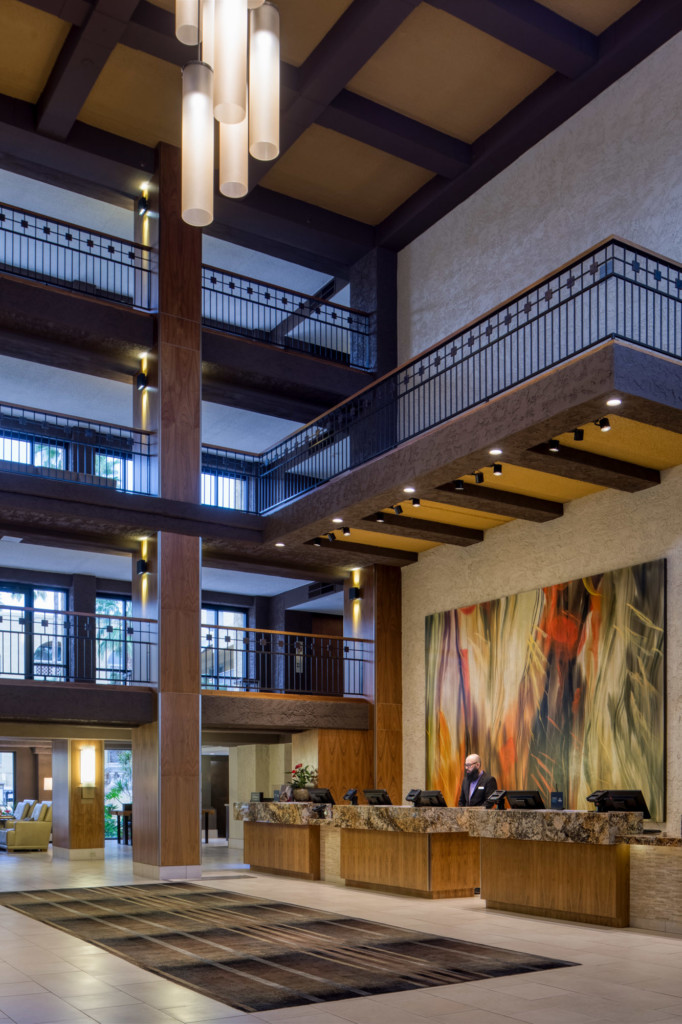
Guest Reception Reimagined
The primary objective for the guest reception, and visible hallway floors above, was to define the architectural theme using colors, features, and textures. The original concrete supports columns were wrapped in a warm walnut wood from floor to ceiling and a one of a kind central light fixture to fill the large, cavernous foyer and give additional light without looking heavy. Hexagon terra-cotta tiles were replaced with lighter porcelain version and a grand carpet added for warmth and noise reduction. While reconfiguring the lobby, the concierge desk was moved from the back of the room and placed across from the reception desk. Additional custom lighting was added around the desks to give patrons and employees additional visibility during evening check-ins.
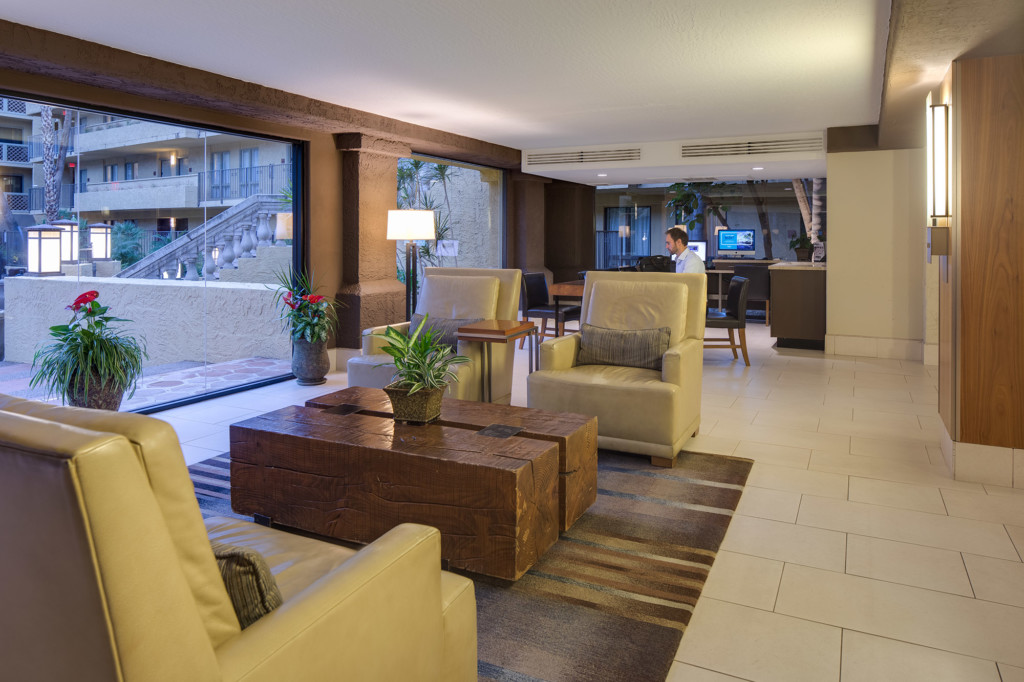
Business Center
The new business center was a repurposing of the previous concierge space. Adding large pane windows to the central hotel square with increased natural light, the new location provides a quiet area to work with access to a printer. A variety of seating types, and several tables with connectivity, create different zones for work, conversation, or relaxation. The team worked closely with the Hilton in-house design department to complete the renovations.
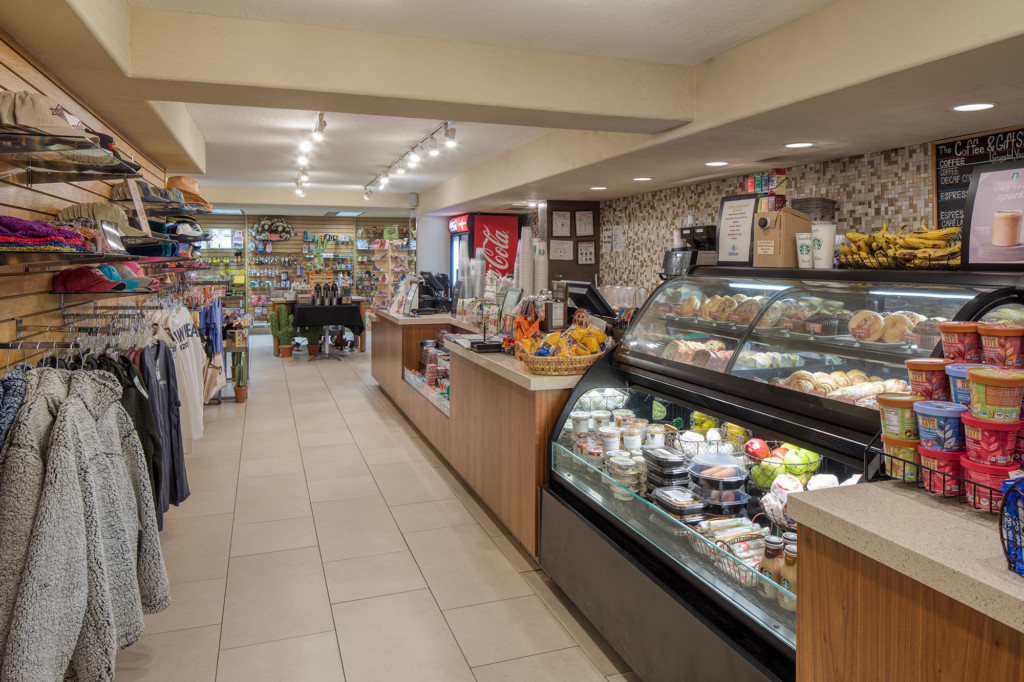
Guest Store and Coffee Bar
This hotel amenity space was completely reworked to improve whole guest experience. By adding a second access and exit accessed from the hotel or the courtyard gave direction and flow to the food counter. Working with each of the artists our team created custom displays and clear organization of product in a tight space.
