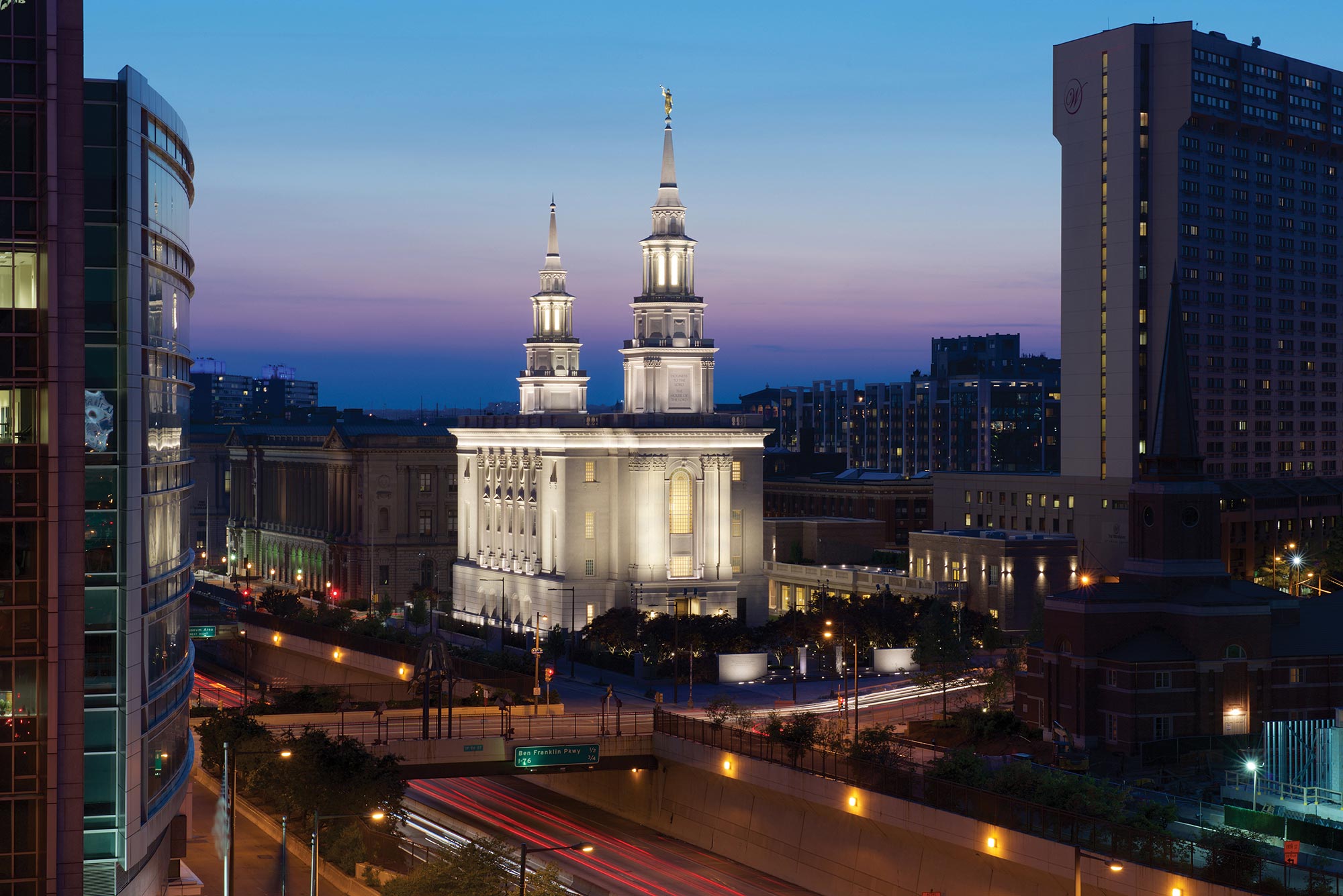The Philadelphia Pennsylvania Temple of The Church of Jesus Christ of Latter-day Saints is sited on Logan Circle in the heart of this historic city, the birthplace of America. The design conforms to the demands of several overlapping historic and neighborhood districts, each with its own set of criteria. Modern Mormon temples are important symbols of faith and sacrifice for church members. They are not a large single congregational space, but are divided into different rooms for teaching and instruction, and for the LDS Church’s most holy rites and marriage ceremonies. This temple will be a gathering place for Mormon faithful throughout Pennsylvania and New Jersey.
The four-story building is clad in cut stone and highly detailed in the classical revival style of American Georgian architecture with carefully proportioned and detailed Corinthian pilasters with carved capitals, entablature and cornice. The design of the building is based on careful research of classical styles and a study of the existing fabric of the city and its many stone buildings.
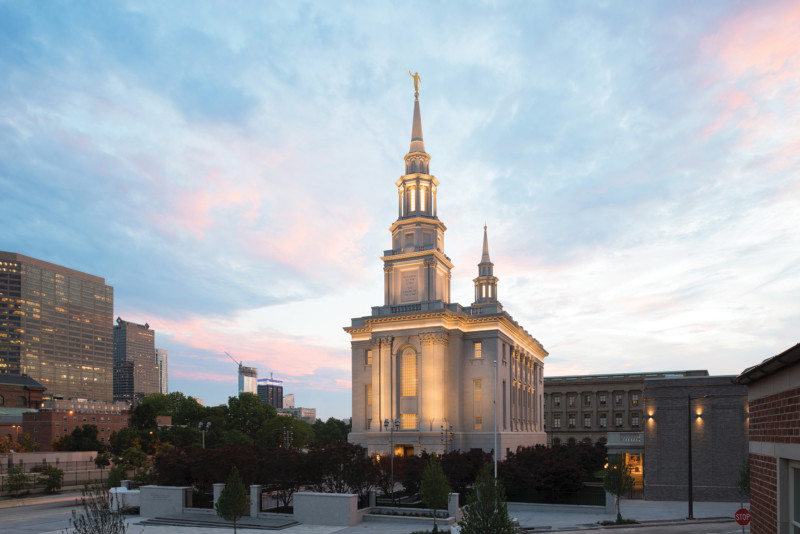
Historic Logan Square
The temple is located at the corner of historic Logan Square – one of the five original squares planned for Philadelphia by William Penn. The design of the garden-like temple plaza is carefully crafted as an integral part of the Temple experience, setting a tone of reverence and internal reflection. Forty-four mature Bloodgood Japanese Maples set in a bosque at the base of the temple foster a contemplative temple experience by sheltering visitors from the noise and activity of Center City Philadelphia.
Classical Architectural
Simple materials, with the enduring forms of ancient temples symbolized all that was great about our new nation. Classical architectural orders emphasize the patron’s journey through the temple. Upon entry, the detail is simple Doric. As patrons travel through the second and third floors, trim and columns become more embellished in the Ionic order. The colors and ornament of the Corinthian order are reserved for the most reverent spaces. Traditional artisans hand crafted decorative ornament, bronze door hardware, handmade rugs, while two murals and eight paintings are hand painted originals.
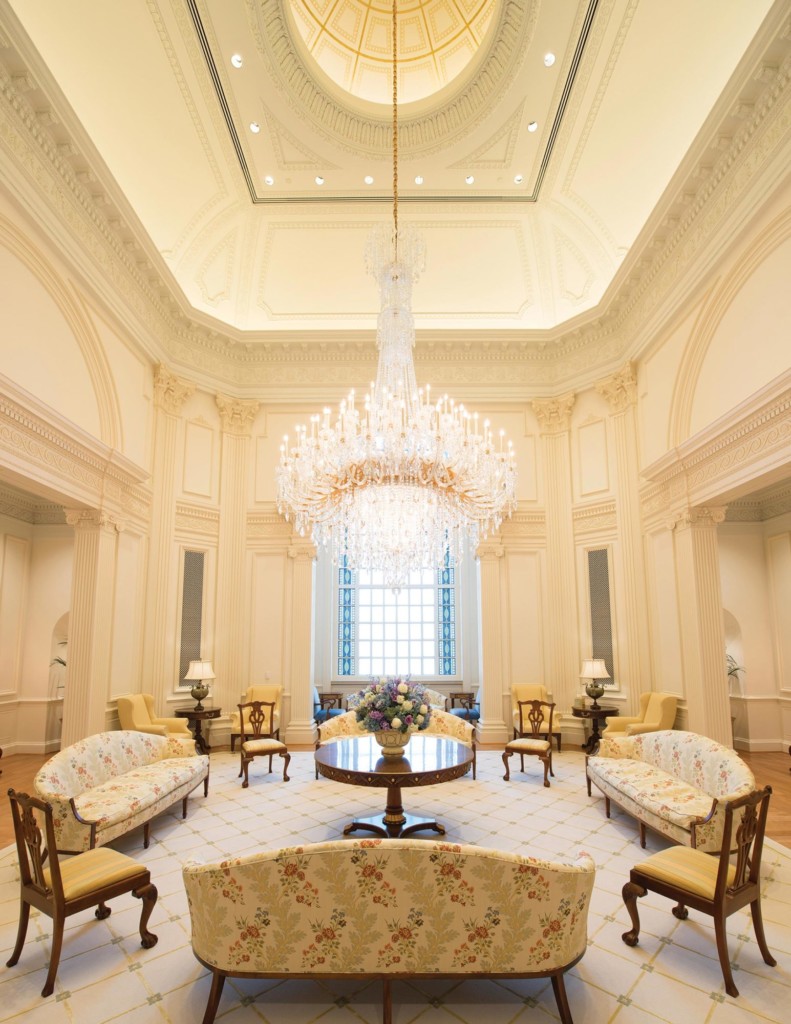
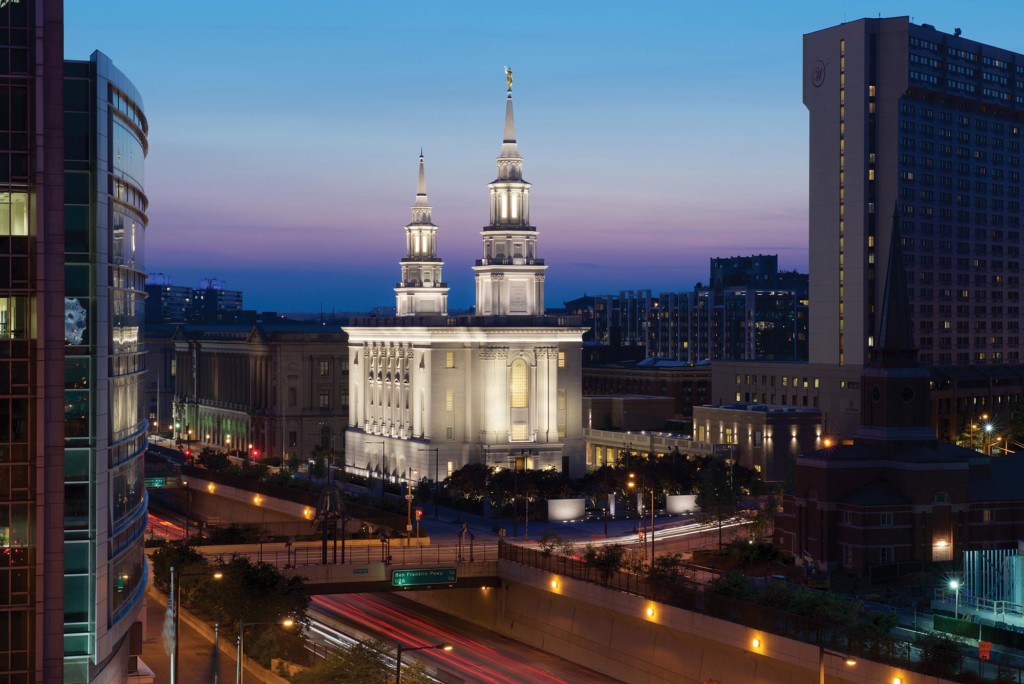
Integrating with Famous Neighbors
The temple’s massing needed to respond directly to the two adjacent historic Renaissance Revival icons – the Philadelphia Free Library and the Family Courts Building. The Philadelphia Temple is sited in the heart of this historic city, clad in cut stone and highly detailed in the Neo-classical revival style of American Georgian architecture. Bold lines are capped by two soaring, majestic spires, the east topped by a gold leafed statue of the angel Moroni. The design is based on meticulous research of classical styles, and conforms to the demands of overlapping historic districts.
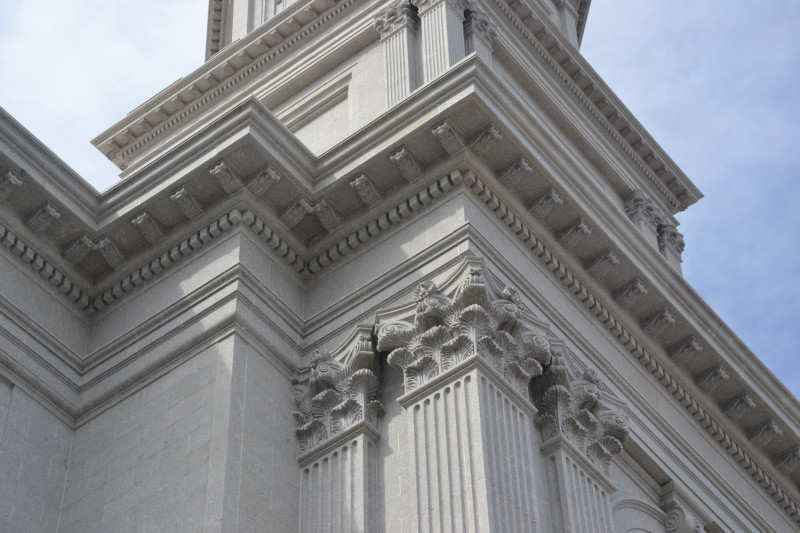
Stone Detailing
The rusticated base course is punctuated with arched windows. The stone detailing carefully follows the traditional Corinthian order in proportion and detail. The large pilasters support hand-carved capitals and a full entablature and cornice. The cornice continues around the entire building and turns every inside and outside corner perfectly. The stepped towers have stone facing with Corinthian pilasters and recessed panels. The square towers transition to octagonal and the recessed panels have decorative garlands. The octagonal spires are also of stone.
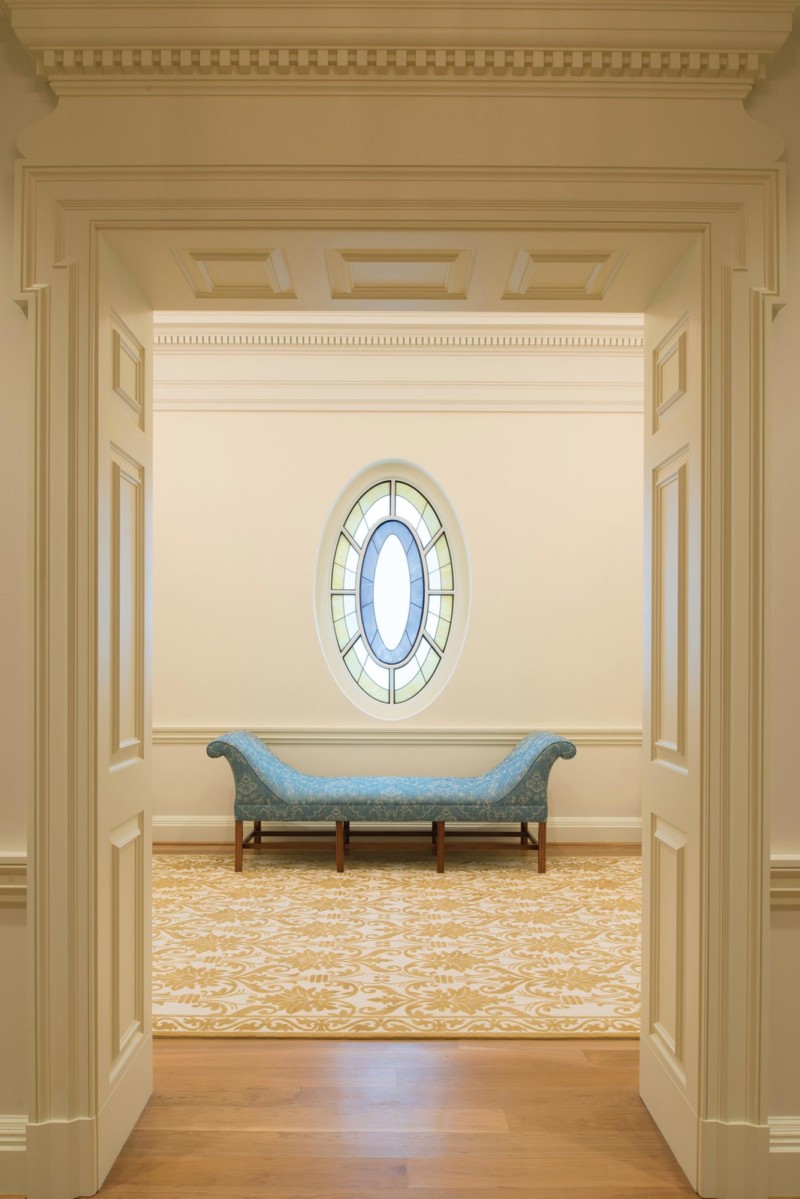
Interior Detail of Window and Furniture
