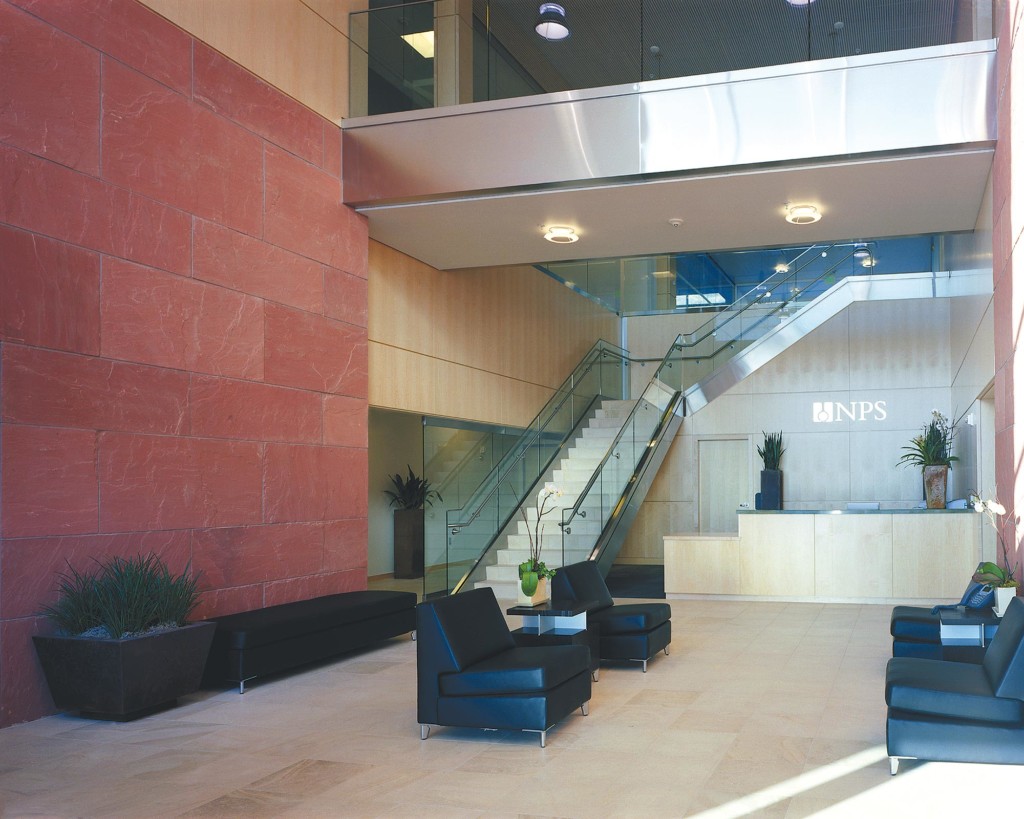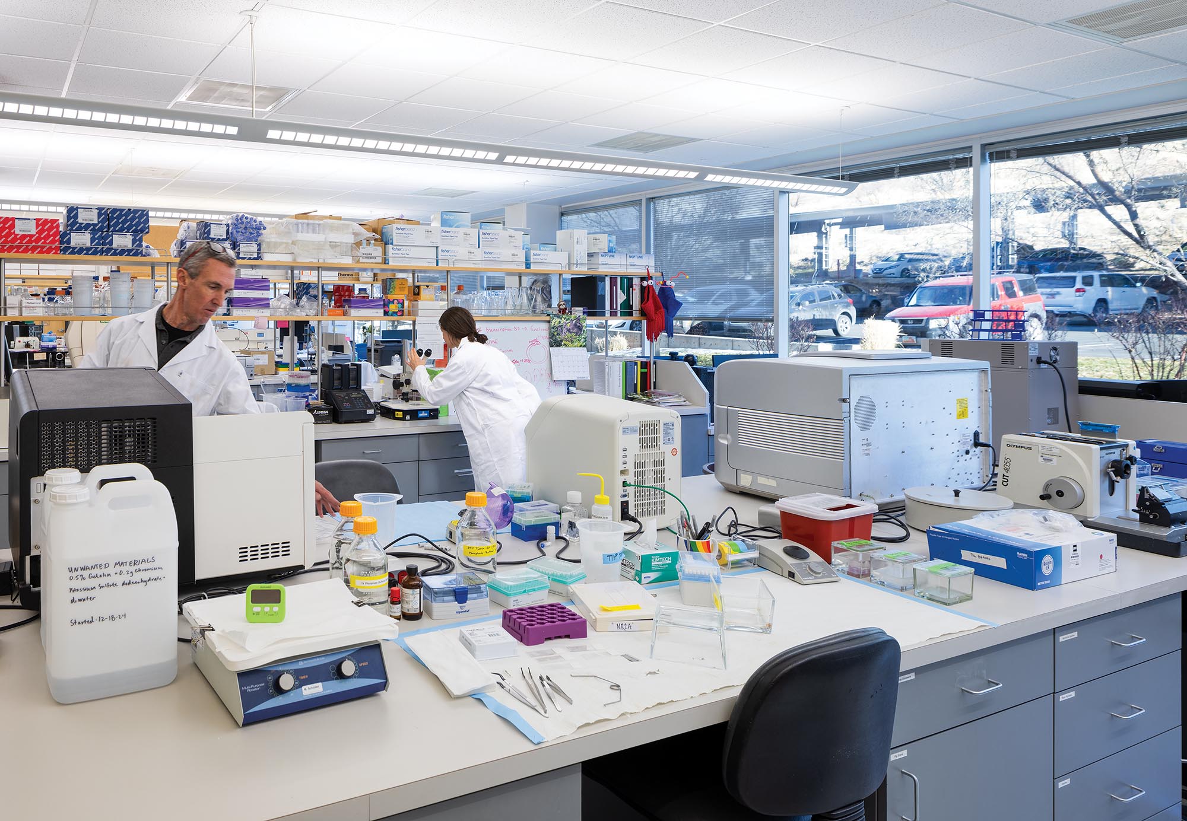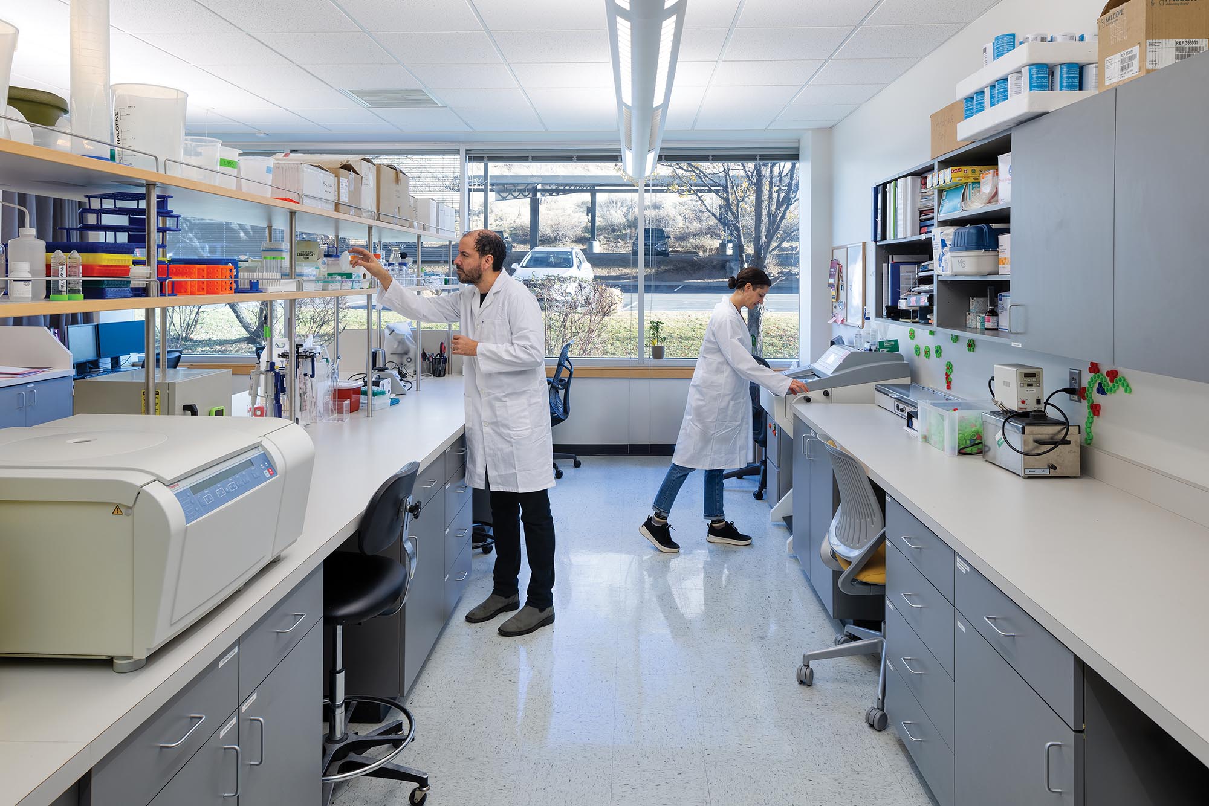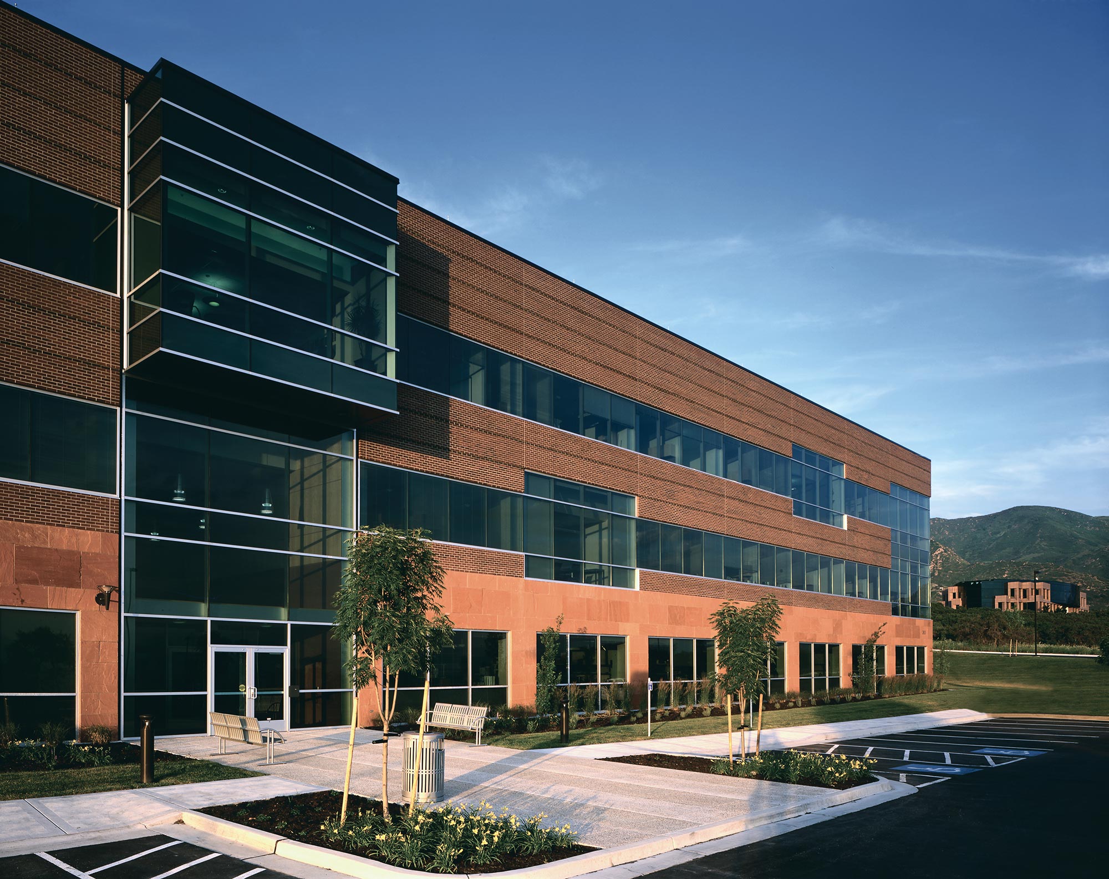The NPS research and office building was designed to provide a highly collaborative environment for this innovative pharmaceutical company’s researchers and support staff. The 50,000 square feet of research space includes flexible, state-of-the-art laboratories for every research specialty required to discover and develop new drug compounds, including chemistry, pharmacology, and drug metabolism and pharmacokinetics. The building also provides office space for the administrative and legal staff.
The three-story building is organized around a central two-story secured lobby. The lobby steps with the hillside from the public entrance on level one to the research staff entrance on level two. The second-level entrance lobby provides direct access to the Bonneville Shoreline Trail and is flanked by the dining room and seminar room, creating an energized interaction hub for the building. The building’s research facilities include the atrium lobby / pre-function space, biology and chemistry labs, drug metabolism and pharmacokinetics labs, instrument labs, and a mass spectrometry suite.
After the University of Utah acquired the building, FFKR was retained to assess the feasibility of constructing research laboratories in the second-level office space.
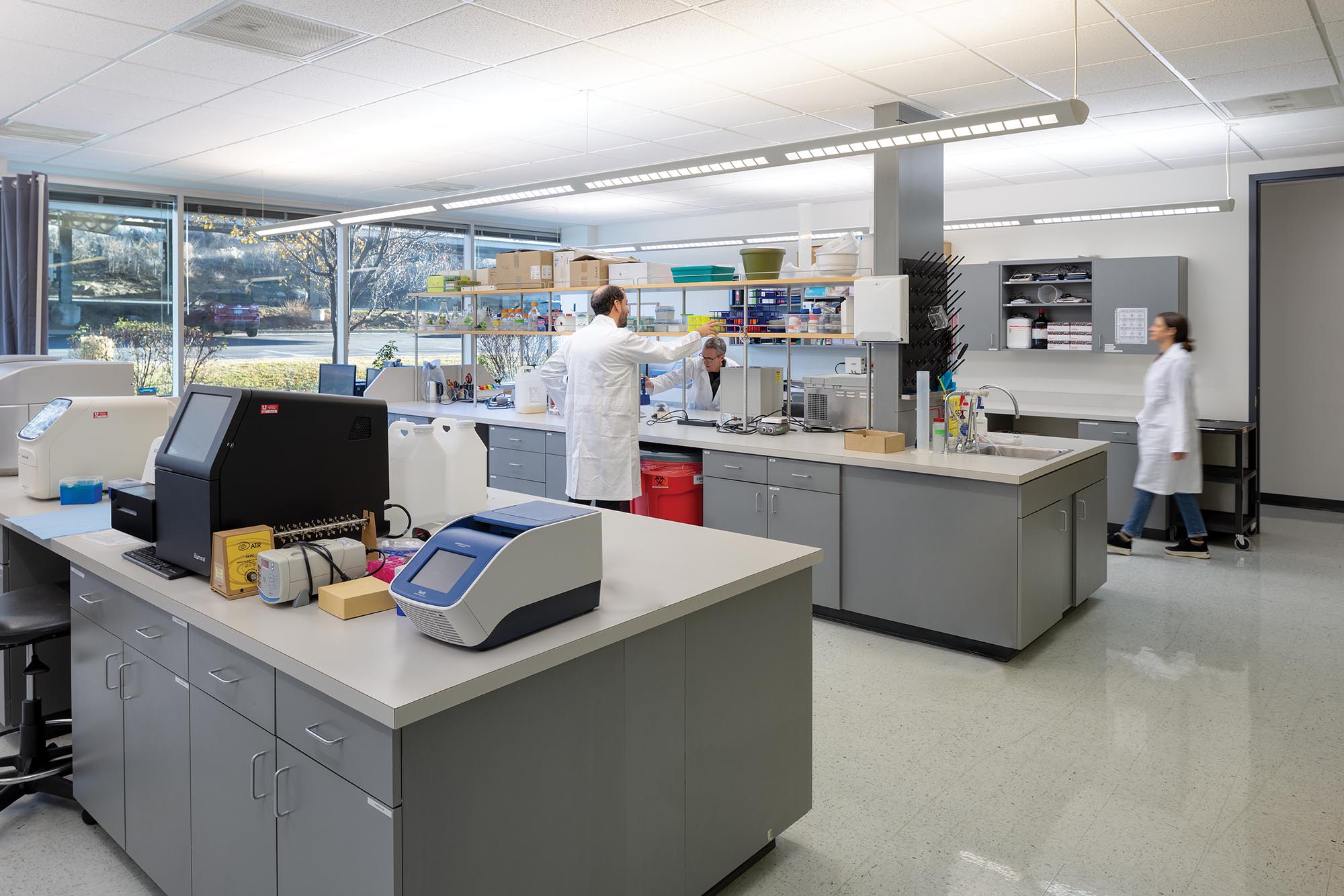
The Lab
The University of Utah acquired the building when NPS Pharmaceuticals moved out of state. FFKR was retained to convert the majority of level 2 to from office space into an additional floor of generic research laboratories. FFKR’s lab planning included focus on capturing the views afforded by the site.
Lobby
The building is organized around a central two-story secured lobby. The lobby steps with the hillside from the public entrance on level one to the research staff entrance on level 2. The level 2 entrance lobby provides direct access to the Bonneville Shoreline Trail and is flanked by the dining room and the seminar room, creating an energized interaction hub for the building.
