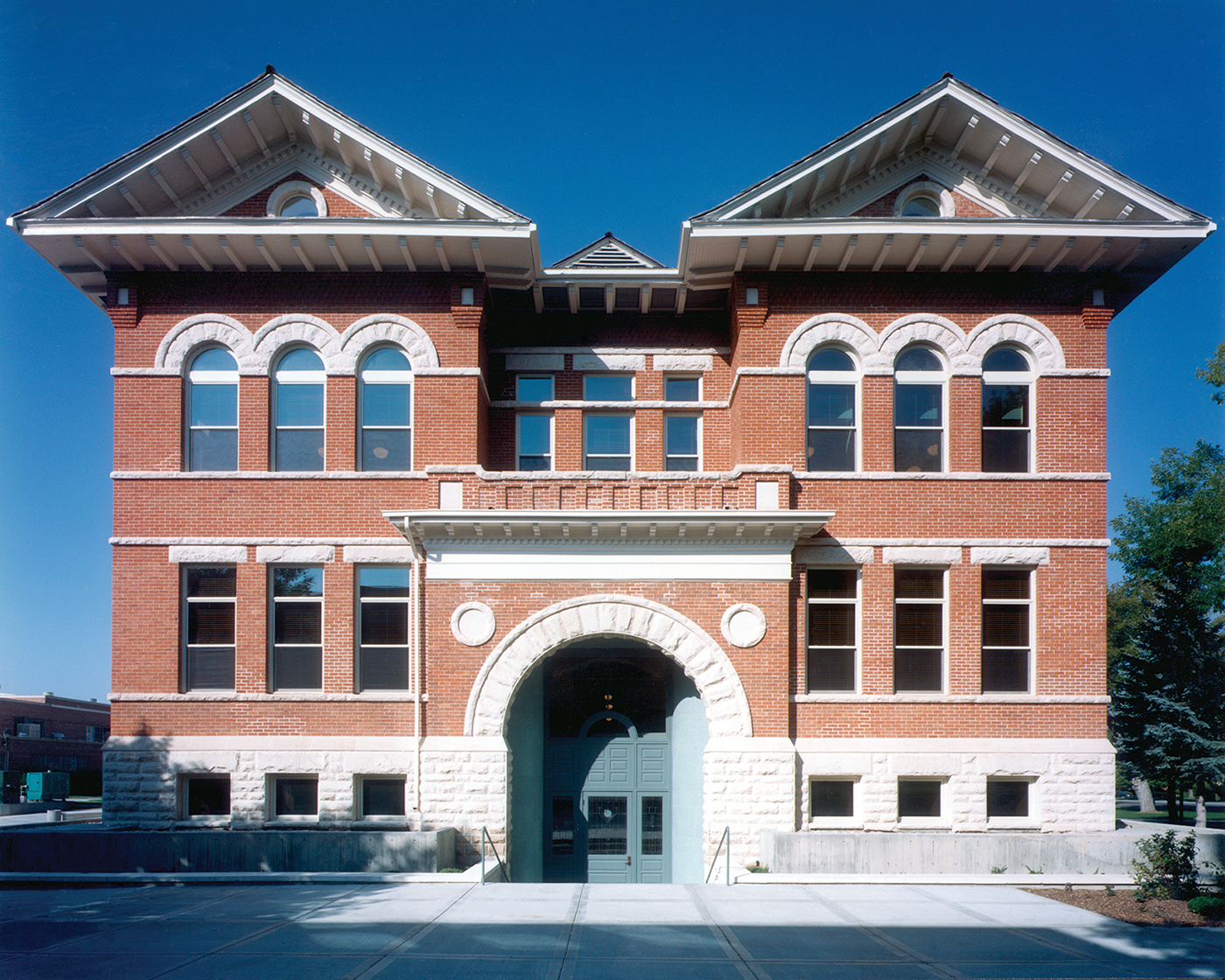FFKR’s design assignment for the Noyes Building was to provide seven new classrooms and faculty offices while maintaining the historic character of the building’s exterior. The building was completely gutted and a new three-and-a-half story steel building was virtually constructed inside the seismically fragile masonry shell.
As part of the renovation, the building was made more seismically resistant by removing one wythe of existing brick from the walls, reinforcing the space with “shotcrete,” and anchoring the shotcrete at intervals to the remaining existing brick. The footings and stone foundation were augmented with collar footings tied together with high strength bolts.
The design solution created a formal entrance with a grand stairway and a renovated entry from Center Street. On the southern campus mall entrance, a new multiple-use plaza redefined the new classroom-level entrances and created an interaction space between the campus landmark building and campus pedestrian circulation. College Administration and the Math Department now share the Noyes Building, which remains the focal point of campus.
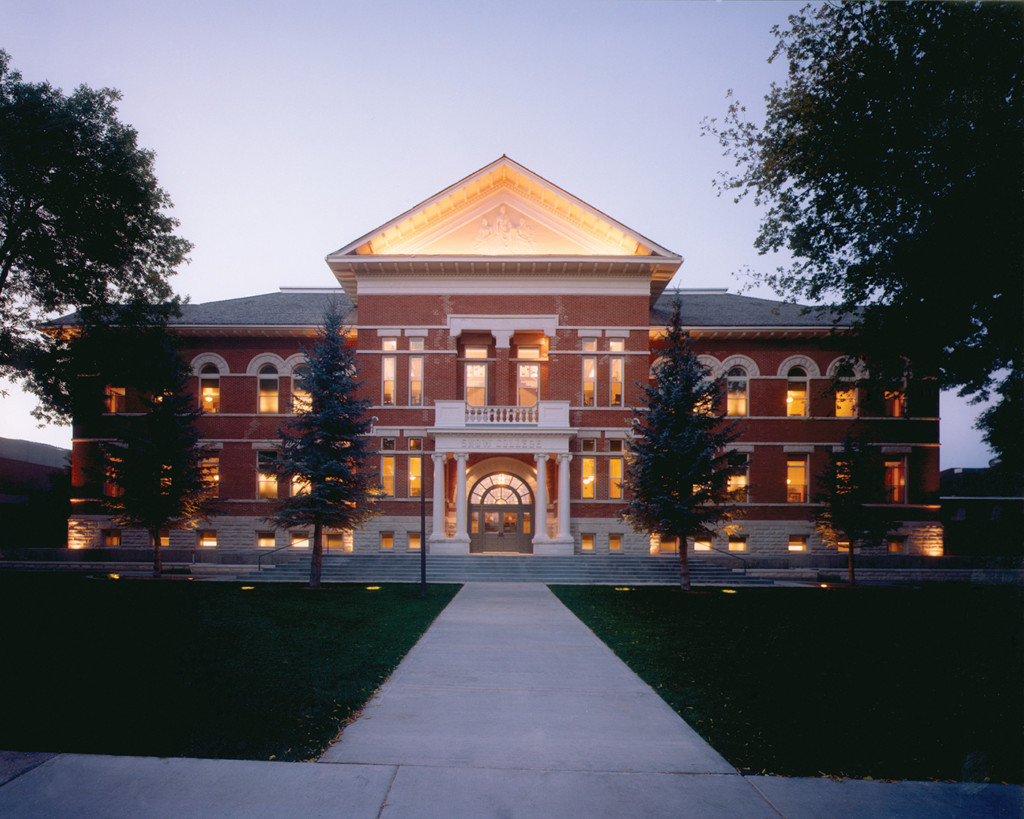
Noyes Building
The original Noyes Building was built between 1899 and 1908 as the Sanpete Academy, which was one of several academies built in the west by the Church of Jesus Christ of Latter-day Saints. The Church turned the academy into a college to serve central Utah in 1923 and sold it to the State of Utah in 1932. The building originally housed classrooms, the library, administrative offices, and a ballroom on the upper floor.
New Classrooms
The building program called for new classrooms, labs and offices for the college’s mathematics department, administrative offices and conference rooms for the college administration and a multi-use cultural hall to replace the historic ballroom.
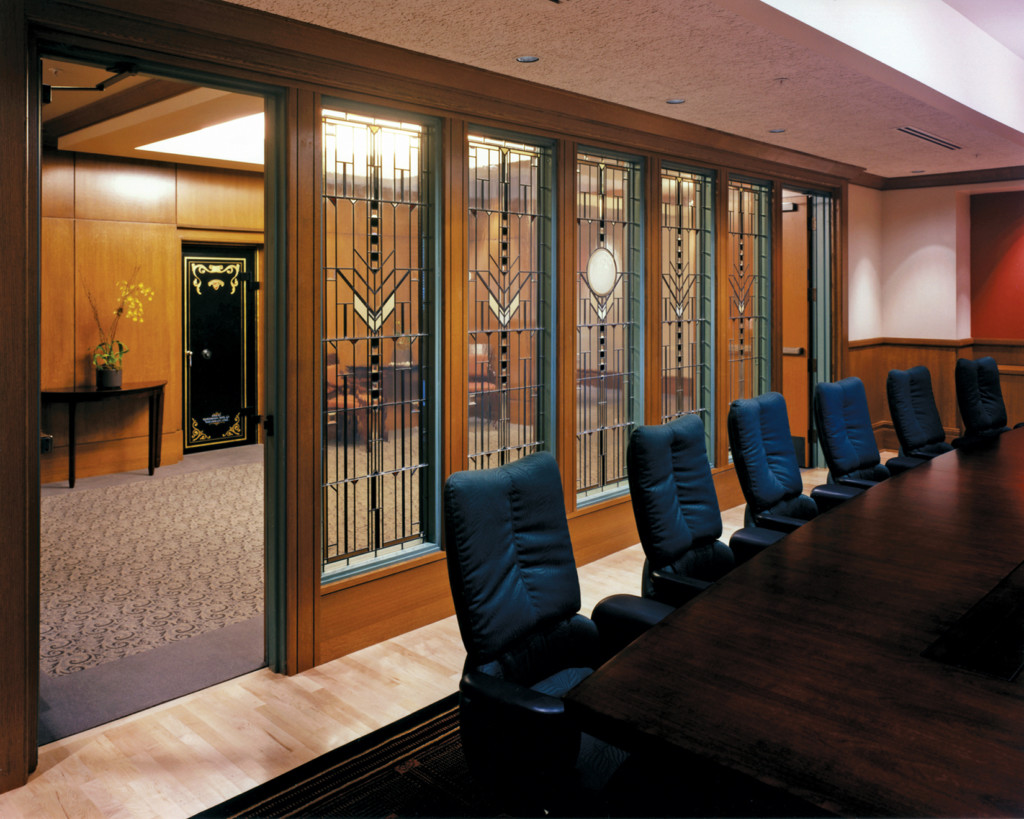
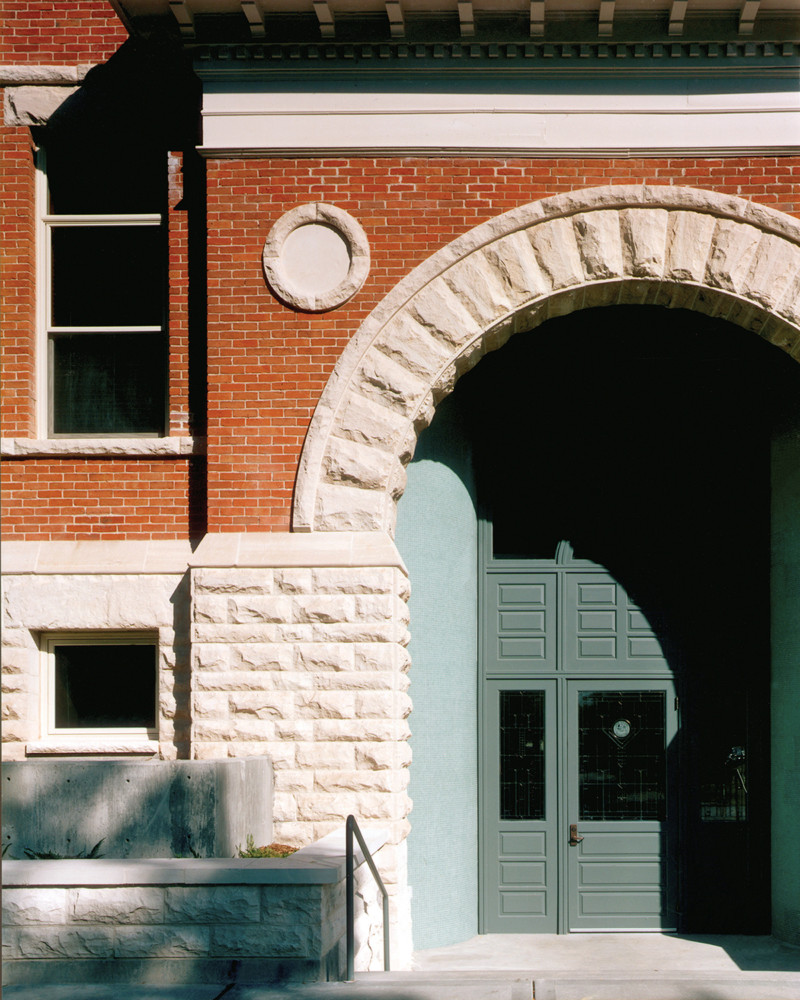
Handmade Brick Exterior
The three story building was designed with a split level entry with the first level submerged halfway into the ground. The exterior of the building was made of hand-made brick and local oolite limestone. Construction was completed with donated labor from local tradesmen and farmers during the off seasons. The State of Utah demanded a more efficient use of space (37% efficiency) when it decided to rehabilitate the building.
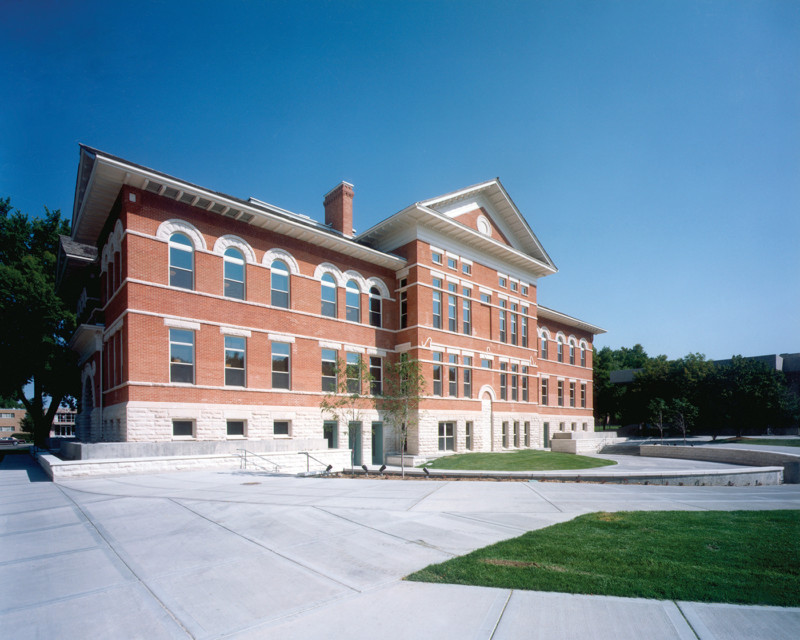
Historic Character
Also important was the need to preserve the historic character of the buildings exterior. The design solution gutted the entire interior of the structure with the exception of two masonry bearing walls and added an additional floor in the attic space.
