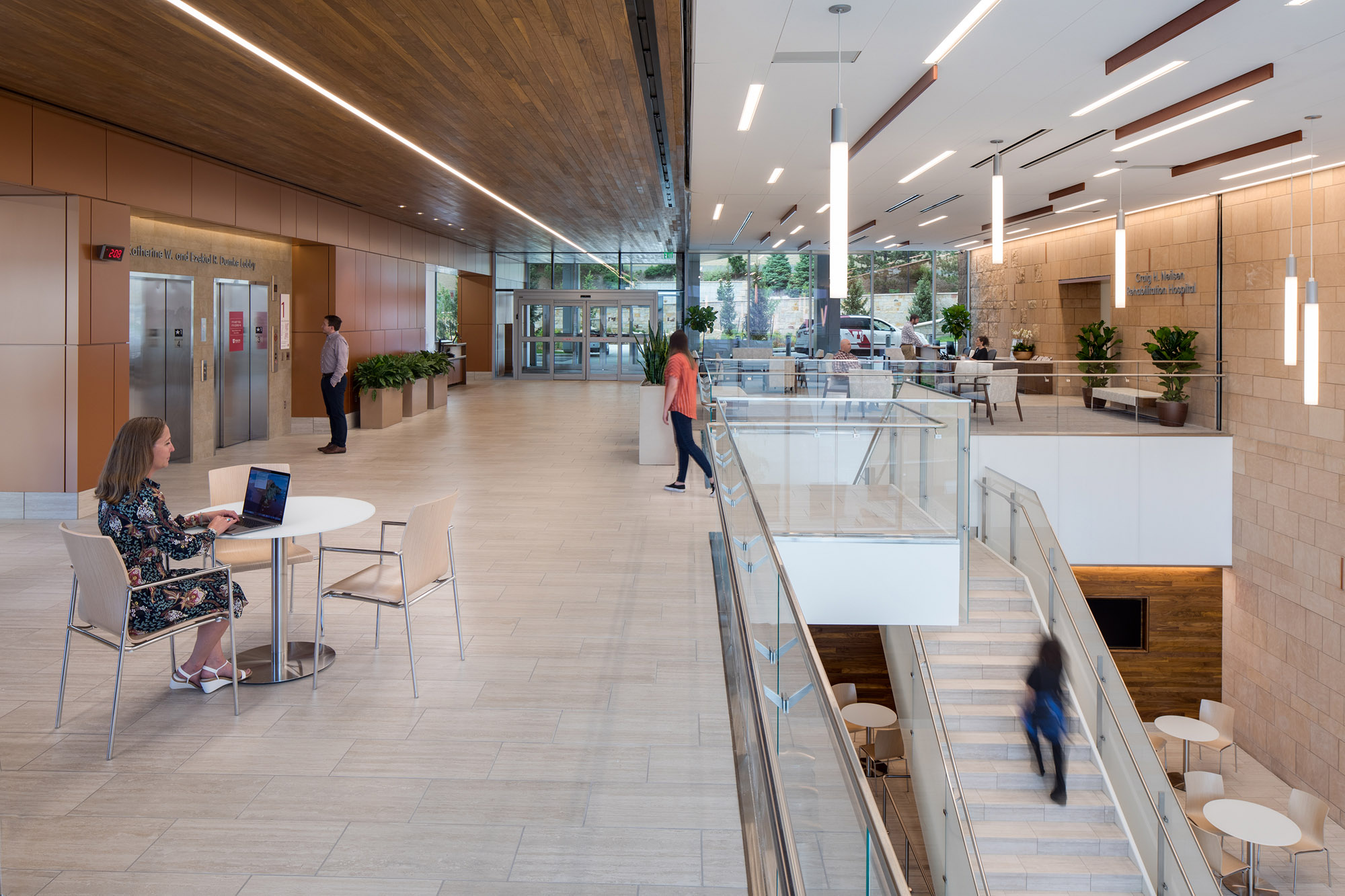The 150,000 s.f. Craig H. Neilsen Rehabilitation Hospital represents a dramatic expansion and advancement of the University of Utah Hospital’s rehabilitation capabilities. Through co-location of inpatient rooms and treatment space, outpatient clinics, research and engineering labs, and a two-story indoor/outdoor rehabilitation gym, as well as administrative space, the new building supports a spectrum of care and provides a visible path to recovery steeped in translational research and centered around patient access, dignity, and independence.
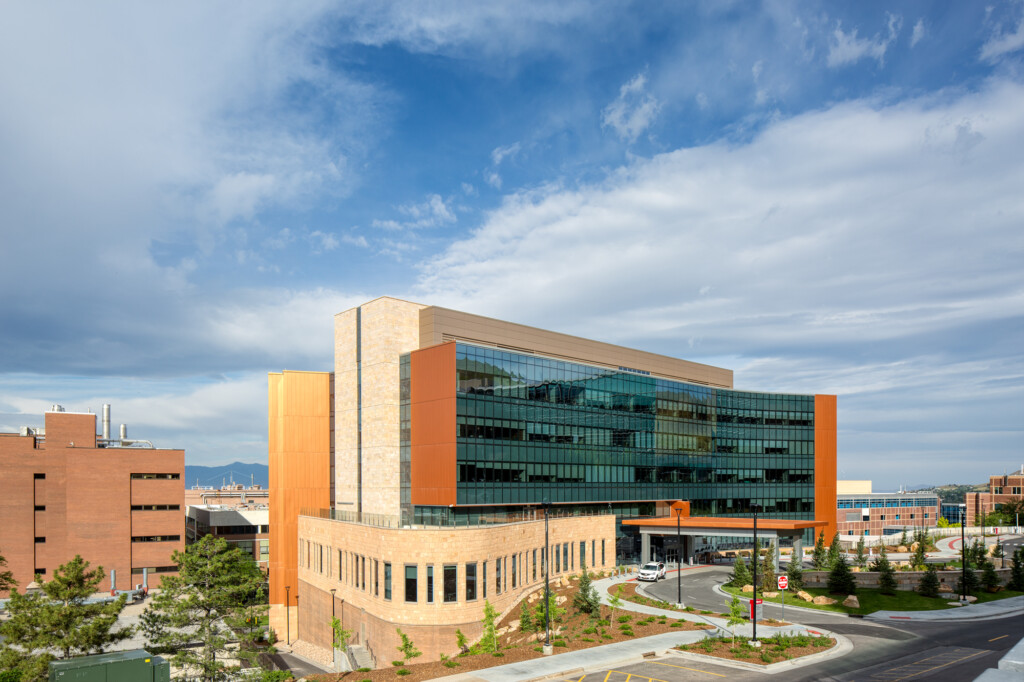
Dramatic Expansion
The stacking of the Rehabilitation Hospital maximizes the sloped site to respond directly to patient experience and support translational research, reserving the stunning Wasatch and Valley views for Inpatient rooms, optimizing adjacencies between therapy and research spaces, and utilizing the lower levels to create direct, patient access to outdoor spaces, convenient access for outpatients to gym and clinical spaces, and direct connections to the existing hospital and future MED building.
Departments
Level 1 – Parking Garage, Mobility Garage/Fab Lab, Additional Research & Staff Support Space, Dining/Kitchen, Connectors to the main hospital, future MED building and Atrium to Level 3.
Level 2 – Materials Management/EVS/Mechanical
Level 3 – Main Entrance Lobby and Atrium to Level 1, Rehabilitation Gym Lower Level, Outpatient Clinic, Administrative Space
Level 4 – Rehabilitation Gym Upper Level, GApp Lab/Assistive Technology, Outpatient Clinic, Administrative Space
Levels 3, 4 and 5 – Inpatient Beds, Therapy, Family Support Spaces

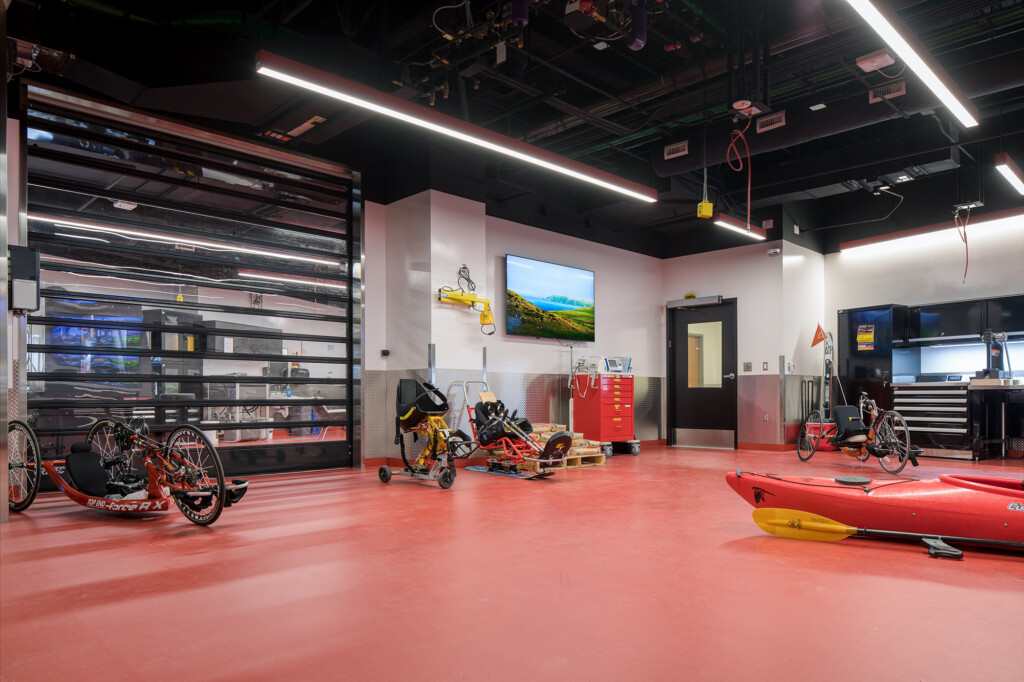
Patient Empowerment
Empowering patients during every stage of their recoveries drove the design. This involved keeping the patient experience at the forefront of all aspects of building design, including developing individualized controls in patient rooms, incorporating therapy space throughout building circulation, barrier-free access to all spaces, and the development of translational spaces such as a GAPP lab to support design and development of assistive technologies, and a Mobility Garage for patients, doctors, and engineers work together to design, build, and modify mobility devices to facilitate getting patients back to favorites activities and every-day living.
End Goal
The new Rehabilitation Hospital will redefine individual patient recoveries while pushing the boundaries for future translational rehabilitation research, medicine, and technologies.
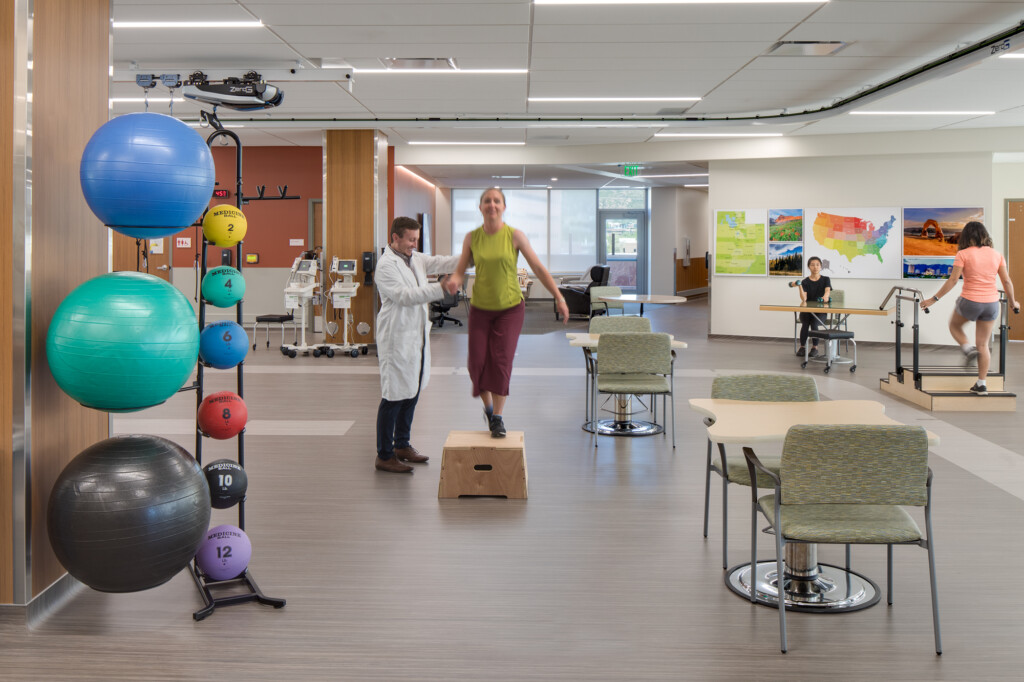
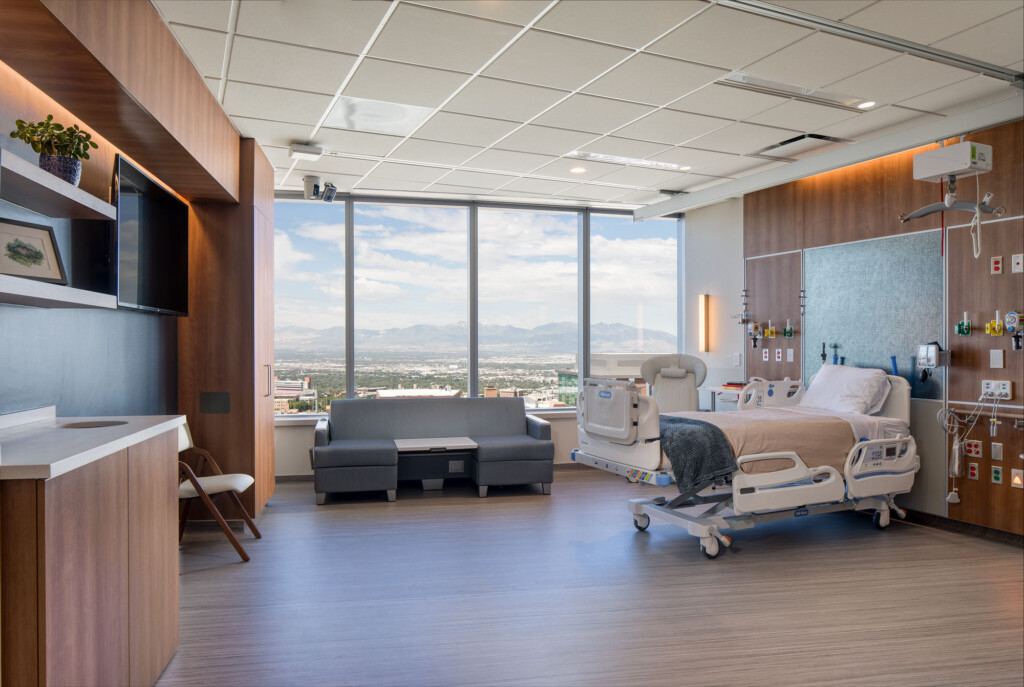
Interior Finishes
In addition to strategic space planning to optimize patient experience and support translational research, the exterior and interior materials were specifically chosen to evoke Utah landscapes and create uplifting, inspiring spaces without compromising access and independence for all degrees of mobility.
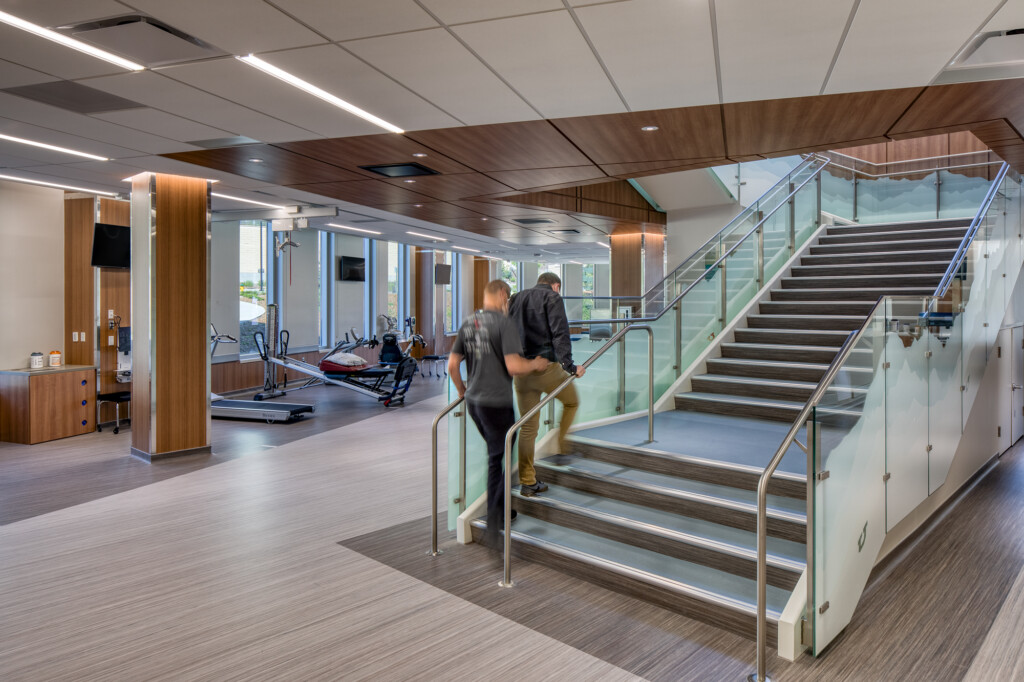
Natural Materials
Natural materials with tactile qualities are blended to create a sophisticated, cutting-edge, yet holistic and outward-focused environment that is both comfortable and stimulating without visually overwhelming, supporting patient empowerment.
