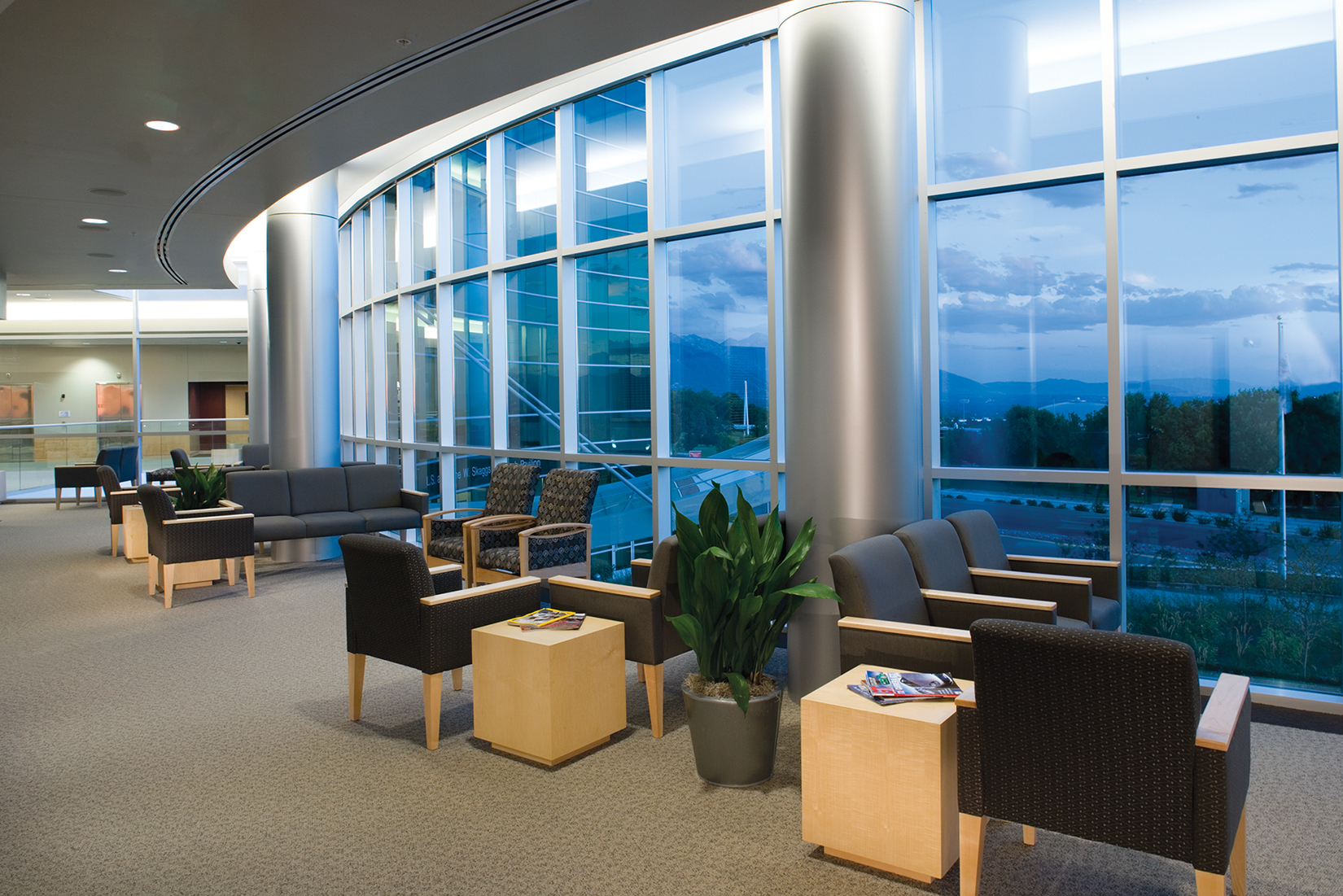The John Moran Eye Center is committed to the goal that no person with a blinding condition, eye disease, or visual impairment should be without hope, understanding and treatment. Their research labs are translating discoveries into new therapies for diseases including glaucoma and age-related macular degeneration, while their highly competitive education program ranks among the nation’s best. This new building creates an inspirational, state-of-the art home for the Center that reflects the collaborative nature of their work, while providing a patient centered environment for the hundreds of patients receiving cutting edge ophthalmic clinical and surgical care each day.
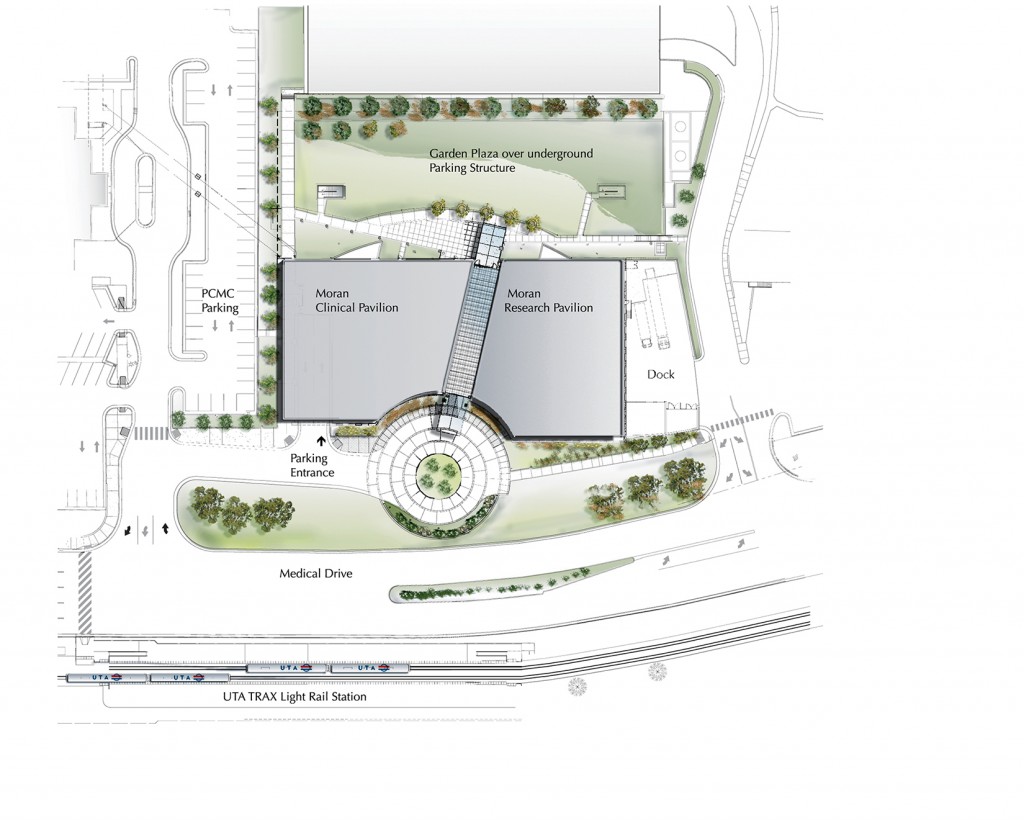
Site Plan
Responding to the two main programmatic elements, the Moran Eye Center is organized into a six story Research Pavilion and a five story Patient Care Pavilion separated by a glass enclosed atrium, which serves as the primary entry into the Center. The building’s circular entry plaza is visually reinforced by the concave radius of the entrance façade, which embraces commanding views of the Salt Lake Valley. Parking is located under the garden plaza behind the building.
Exterior
The building’s architecture reflects the separate identities but unified effort of the research and clinical programs. The atrium, which leads from the entrance to the garden plaza, is crossed by bridges at each level which are symbolic of the path that leads from world-class research to sight restoring interventions and treatments for Moran Eye Center patients.
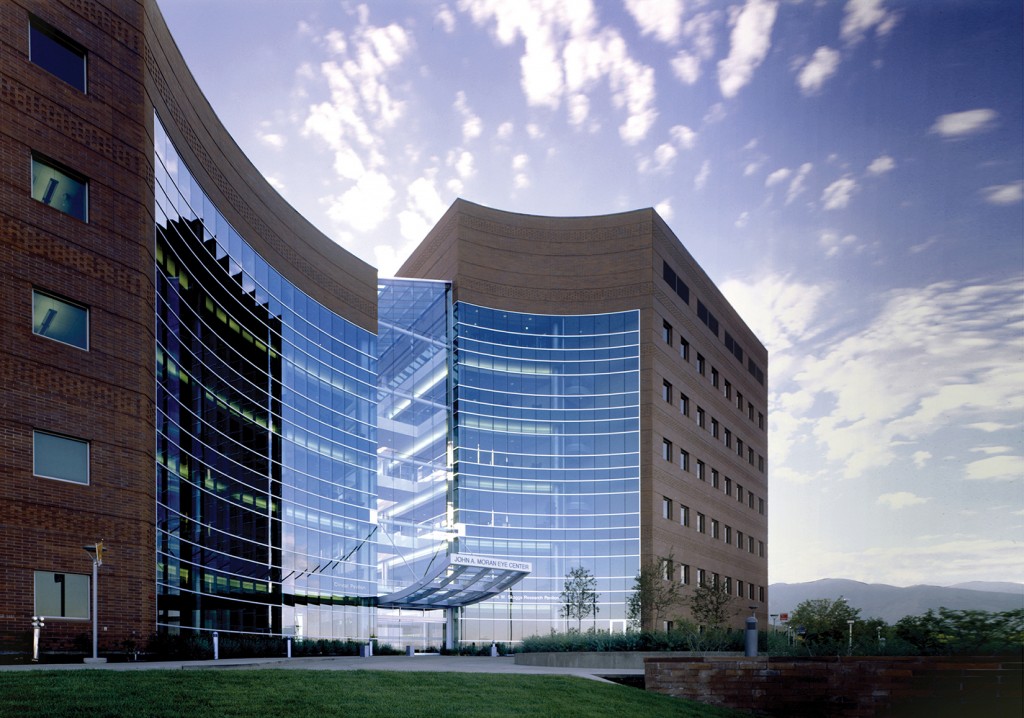
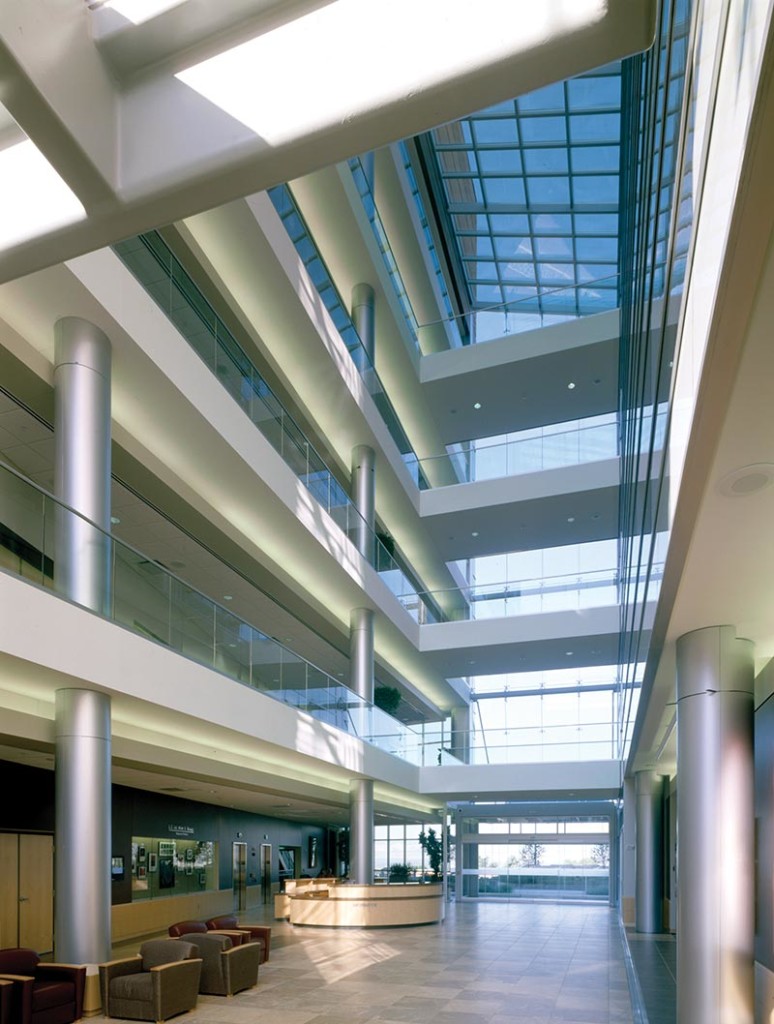
Atrium
The atrium visually connects the activities of the research and clinical pavilions and maximizes access to the mountain and valley views. The building design provides security for the research facilities and way-finding simplicity for clinical patients while creating a unified environment that facilitates a common-cause synergy among, researchers, clinicians, and patients.
Waiting Area
Patient waiting areas are organized along the curved glass façade to take full advantage of the mountain and valley views. Extensive research was done with the Center’s Visually Impaired Patients Group to design and select interior materials, color schemes, and furnishings. To enhance way finding, high contrast was employed throughout in flooring borders, door frames, and furnishings.
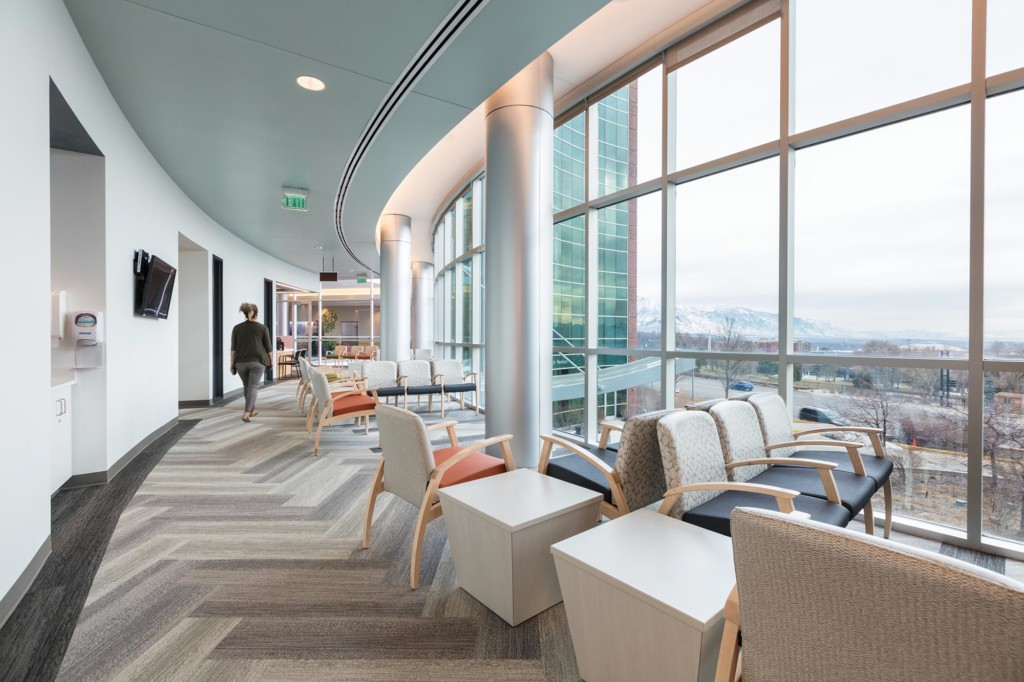
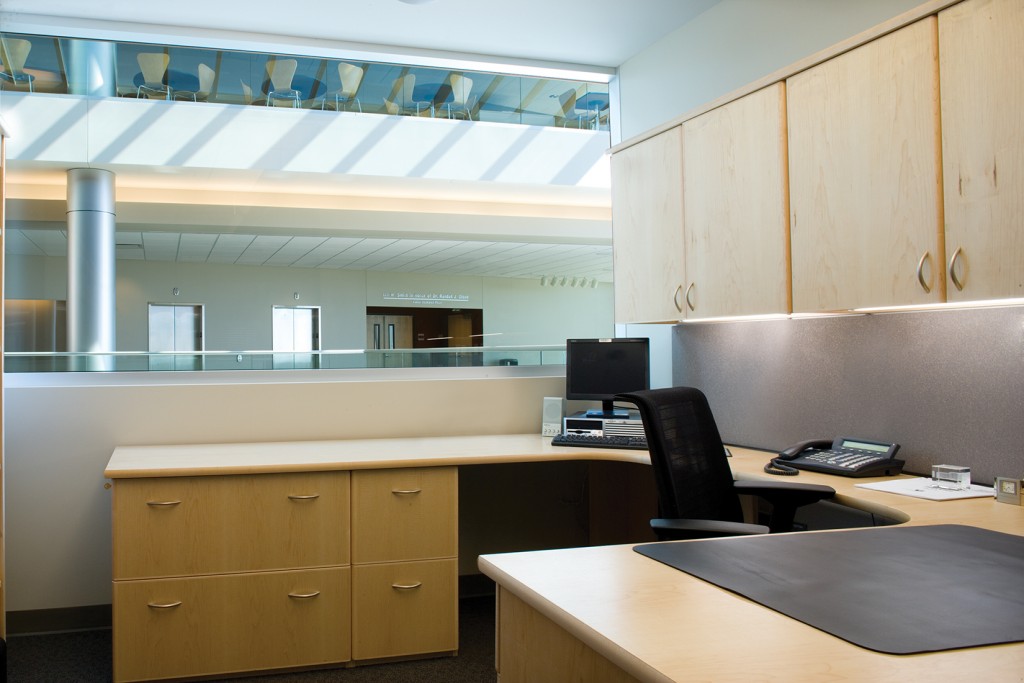
Office
Transparency at the atrium allows direct visual connection between the Clinical and Research Pavilions.The common vertical circulation spine located next to the Research Pavilion and the adjacent atrium balcony seating areas with their panoramic views, allow interaction between clinicians and researchers to occur naturally
Lab
State of the art laboratory space supports cutting edge research in treatments for blinding eye conditions, eye diseases, and visual impairment. The laboratories were planned for flexibility, utilizing a standardized repetitive module easily adaptable to the changing needs of researchers.
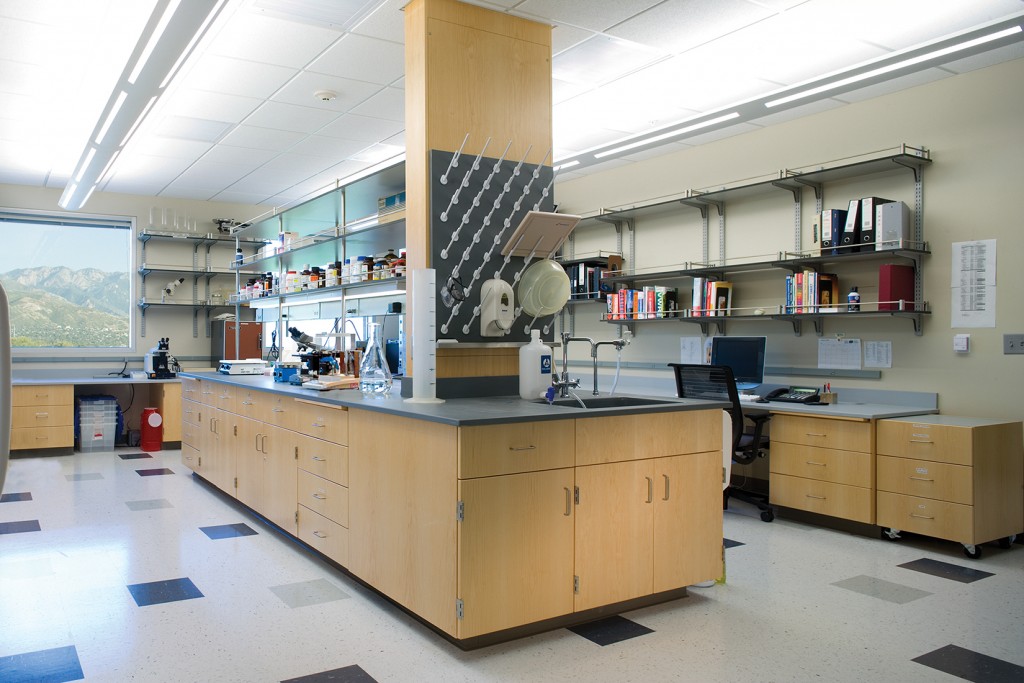
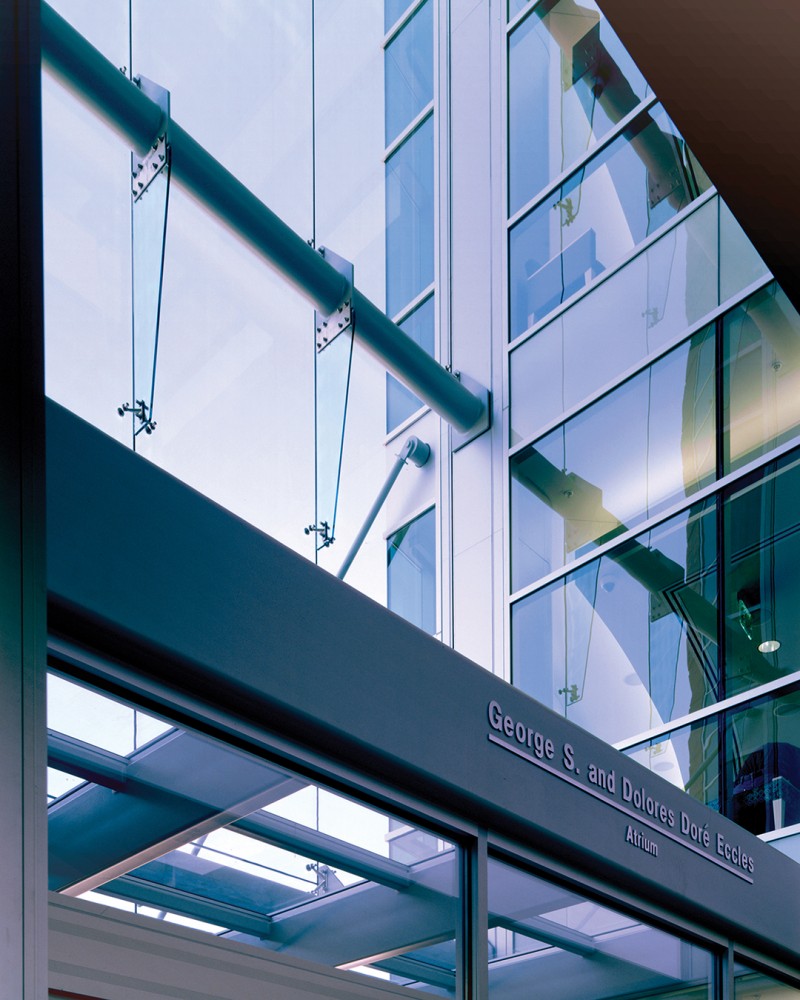
Atrium Glass Detail
The focal point of the building design is the curved glass entry façade, and the atrium. The curved glass façade, which fronts waiting and circulation space, utilizes a tinted low-emissivity glass and strong horizontal banding. This is contrasted by a vertical strip of clear structural glass which defines the slot of the building entrance and atrium separating the clinical and research pavilions.
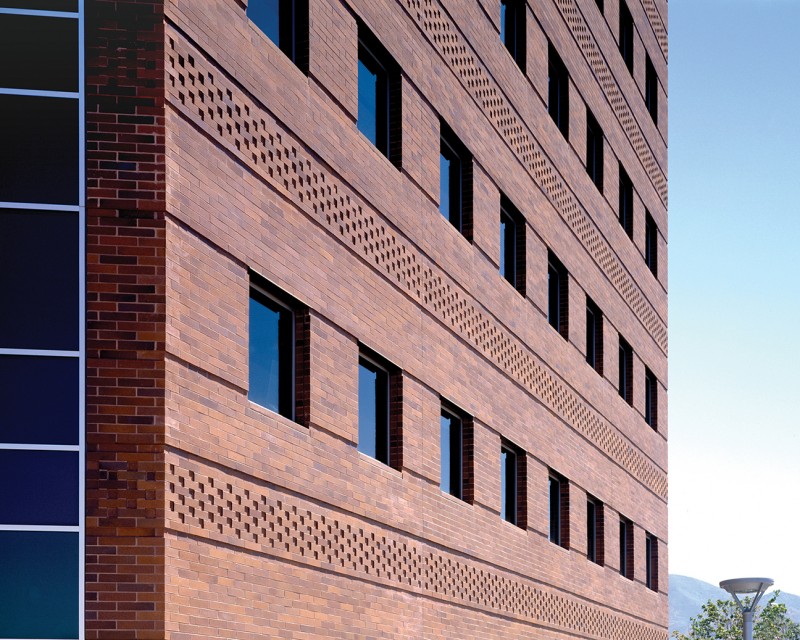
Brick Detail
The large expanses of glass at the atrium and waiting areas are balanced by an economical façade of large format brick. Deep-set square windows are complimented by horizontal reveal courses, and a smaller pattern of brick recessed in a modified Flemish bond.
