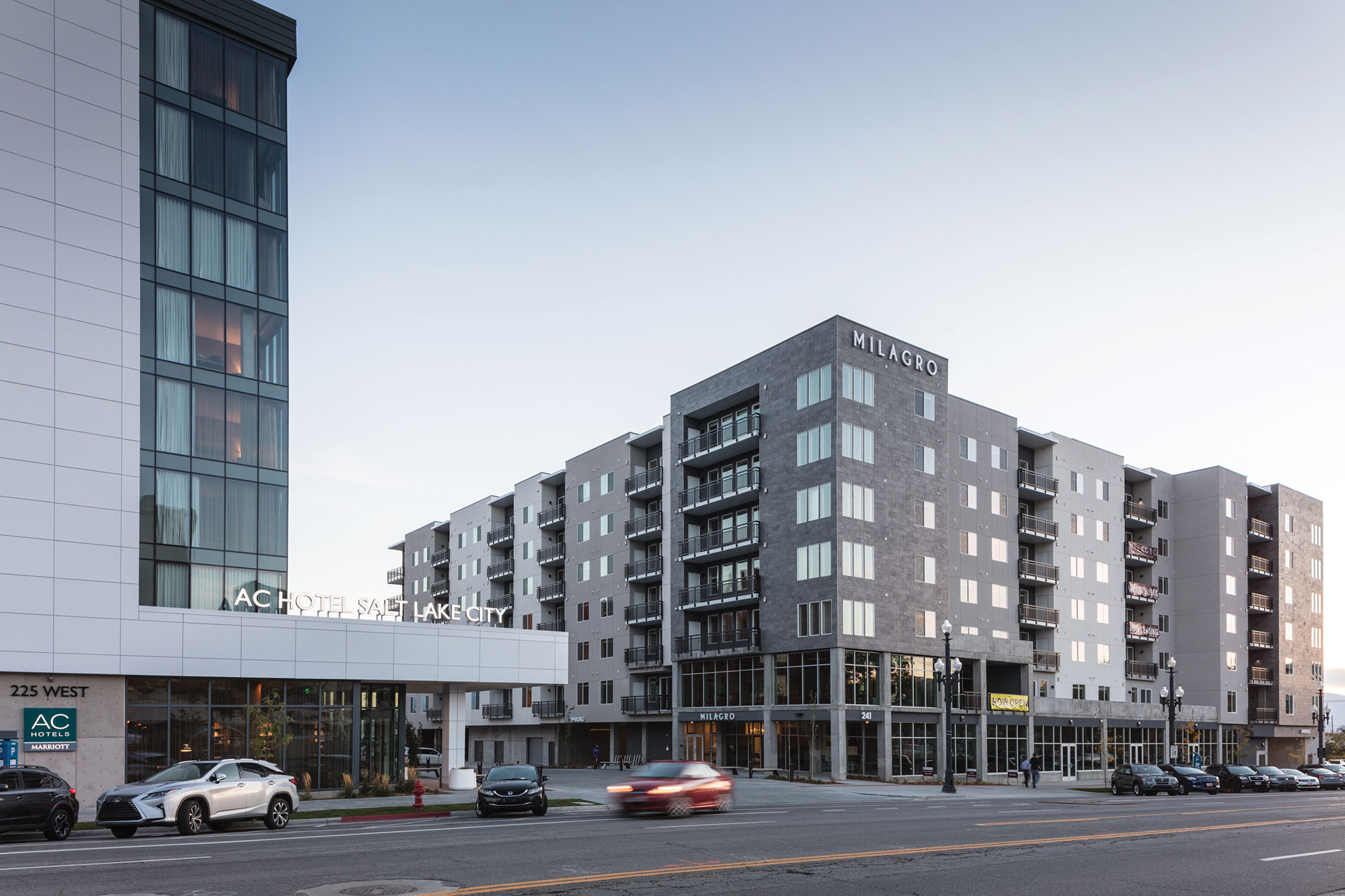Milagro is a high-end residential project located in Salt Lake City’s urban core, directly adjacent to the new AC Hotel and the Salt Palace Convention Center. The project is a two-level podium with 5 floors of wood construction above. Milagro contains a mix of studio, one-, and two-bedroom apartments totaling 183 units. Amenities respond to the newest members of the urban workforce, the millennial generation and include a movie theater, large fitness facility with classrooms for training, pool and spa, an outdoor barbecue area, bike wash facility, and a large clubhouse complete with an arcade. Milagro is also a pet-friendly facility with a large dog walk park and pet spa. The project fronts 200 South with ground-level retail and decks that offer occupants a connection to the urban fabric of the city.
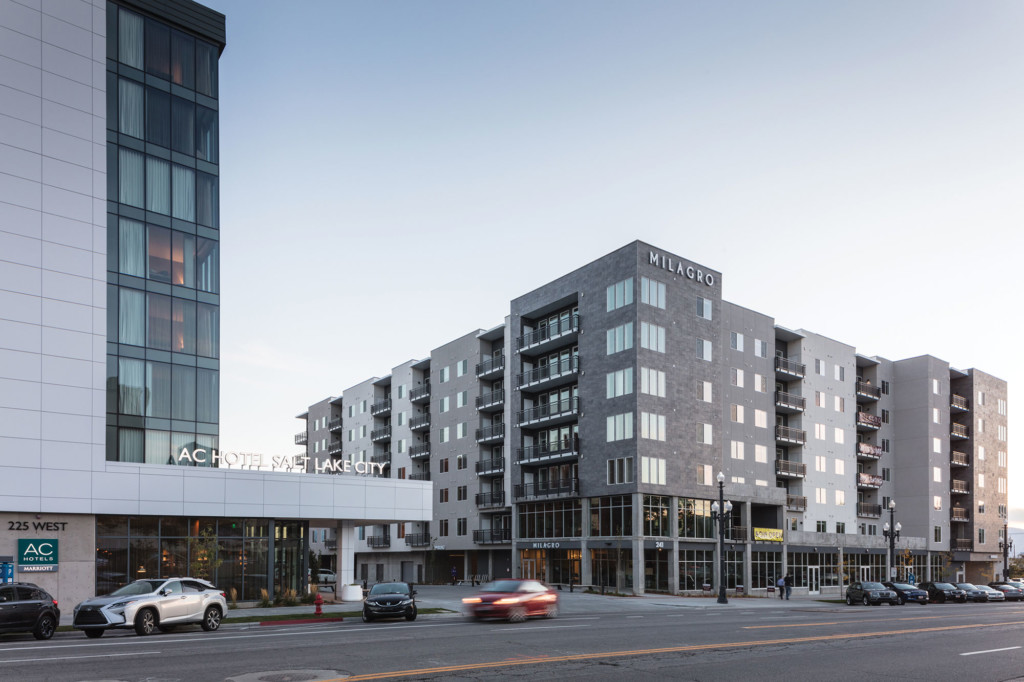
Sophisticated European Aesthetic
Milagro is designed to complement the AC hotel, carrying over the European aesthetic and sophistication. The apartments complete a cohesive development that includes the AC Hotel, the Sweets Candy building, and the Milagro apartments.
Smart Home Units
Milagro comprises 183 apartment units and houses a killer amenity package; pool deck with spa, theater room, world-class fitness center, yoga room, and a pet and bike salon.
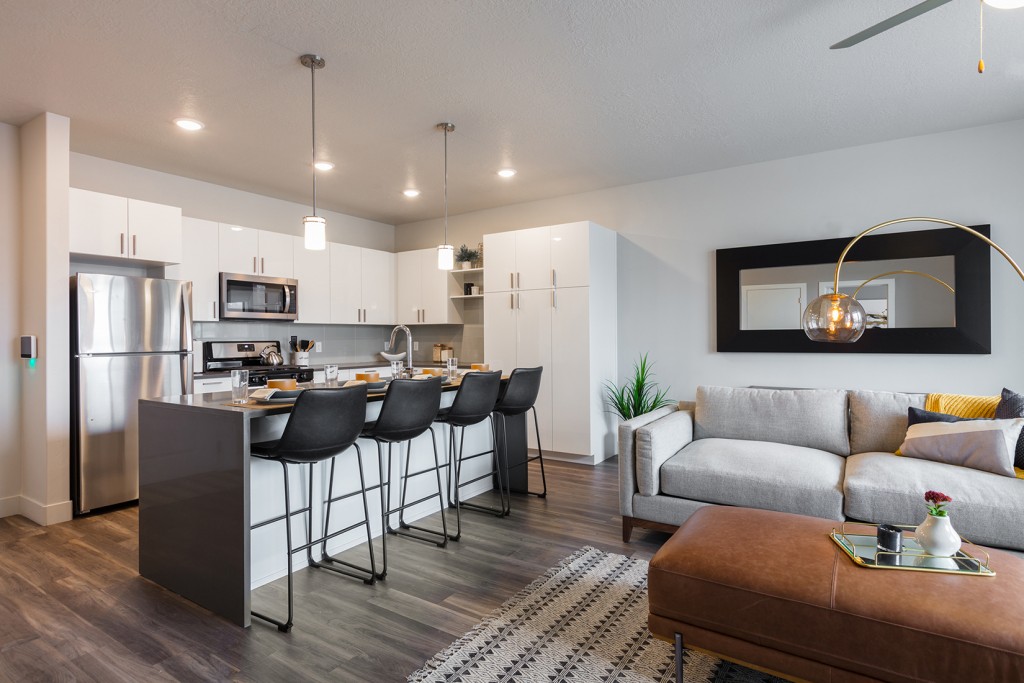
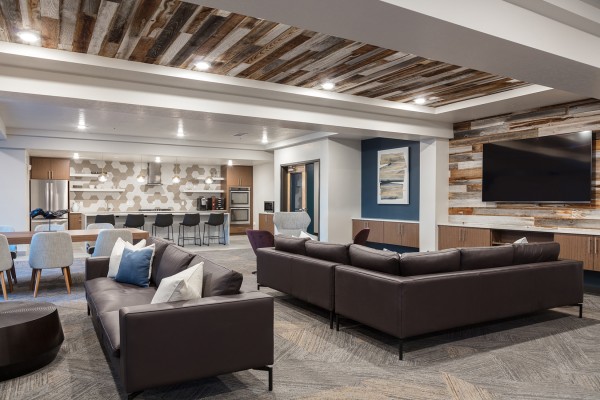
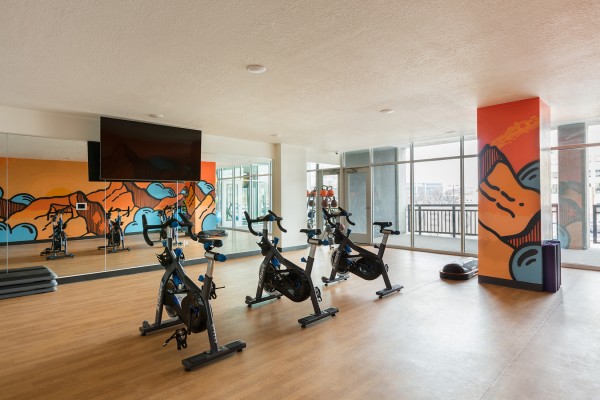
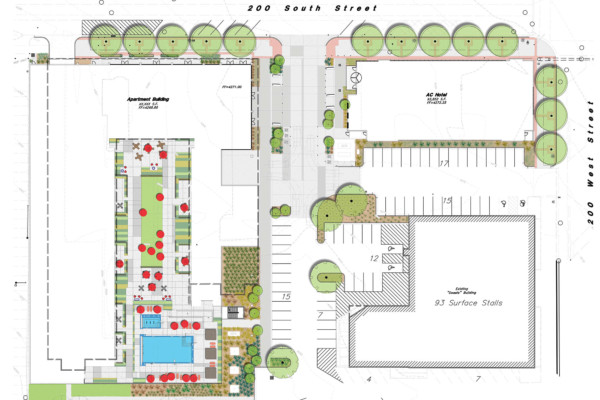
Site Plan for Milagro Apartments
Milagro Apartments are part of a larger community of buildings and provide structured parking for the adjacent properties. It is designed with a green roof amenity deck, 13 electric car charging stations, bicycle maintenance, and storage facilities.
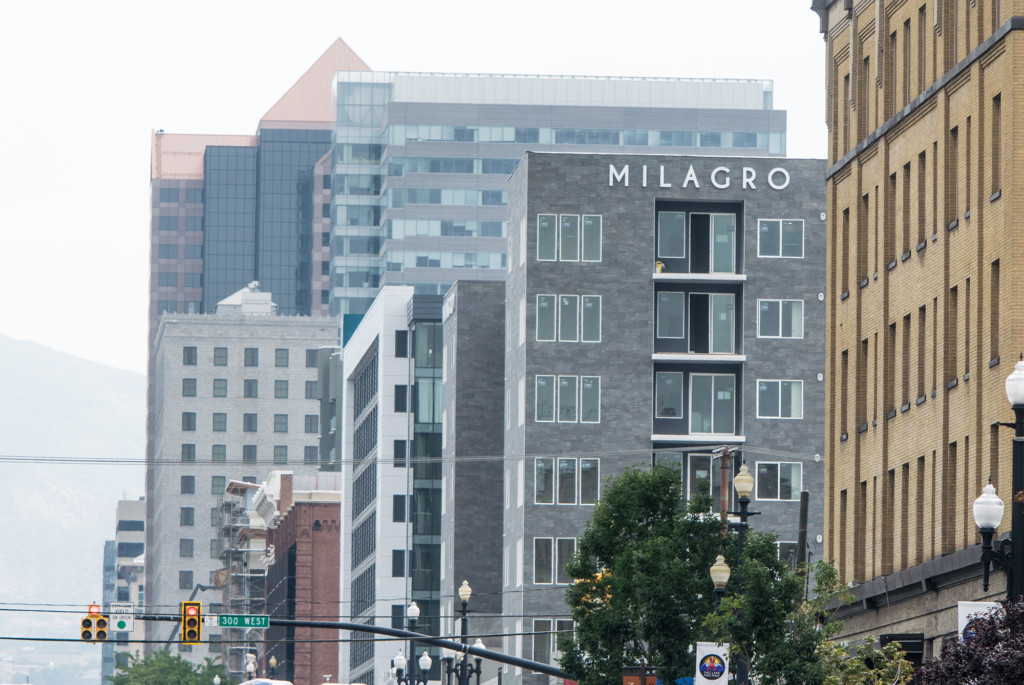
Timeliness Architecture
Milagro is a beautifully designed, urban infill project that ties to the fabric of Salt Lake City. Our team worked hard to create something that would make a statement and become a timeless piece of architecture that adds to the richness and culture of our community.
