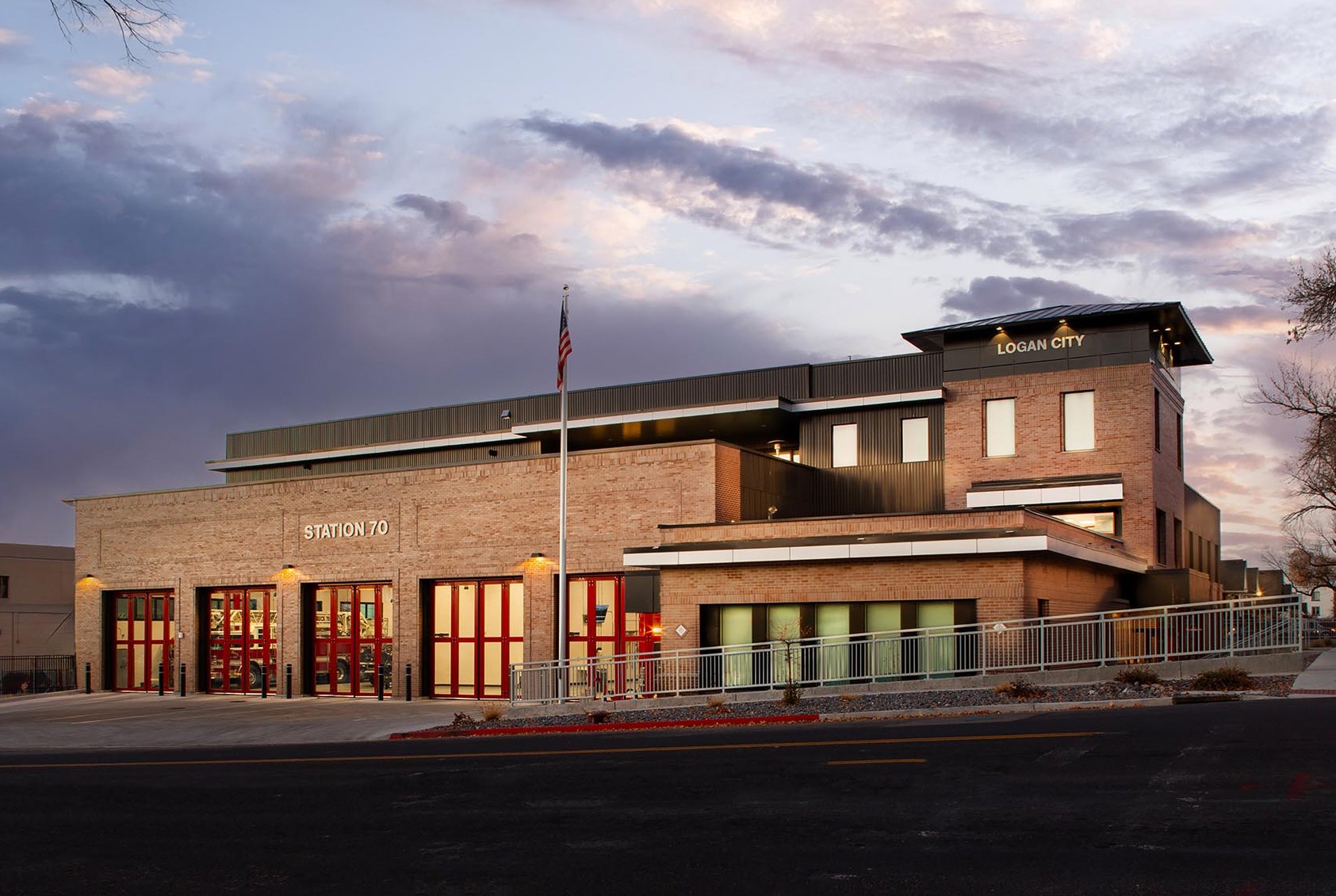Logan City Fire Department Station No. 70 was designed around a very restrictive site that required a three-level solution. Safety is of utmost importance when designing living quarters over apparatus bays that are separated by fire barriers. Program needs included administration spaces, training and conference rooms, apparatus bays, storage, utility spaces, and a third-level full living quarters with fitness areas and a rooftop recreational balcony. The existing street landscape was preserved as much as possible along 200 N and 100 E in downtown Logan, Utah.
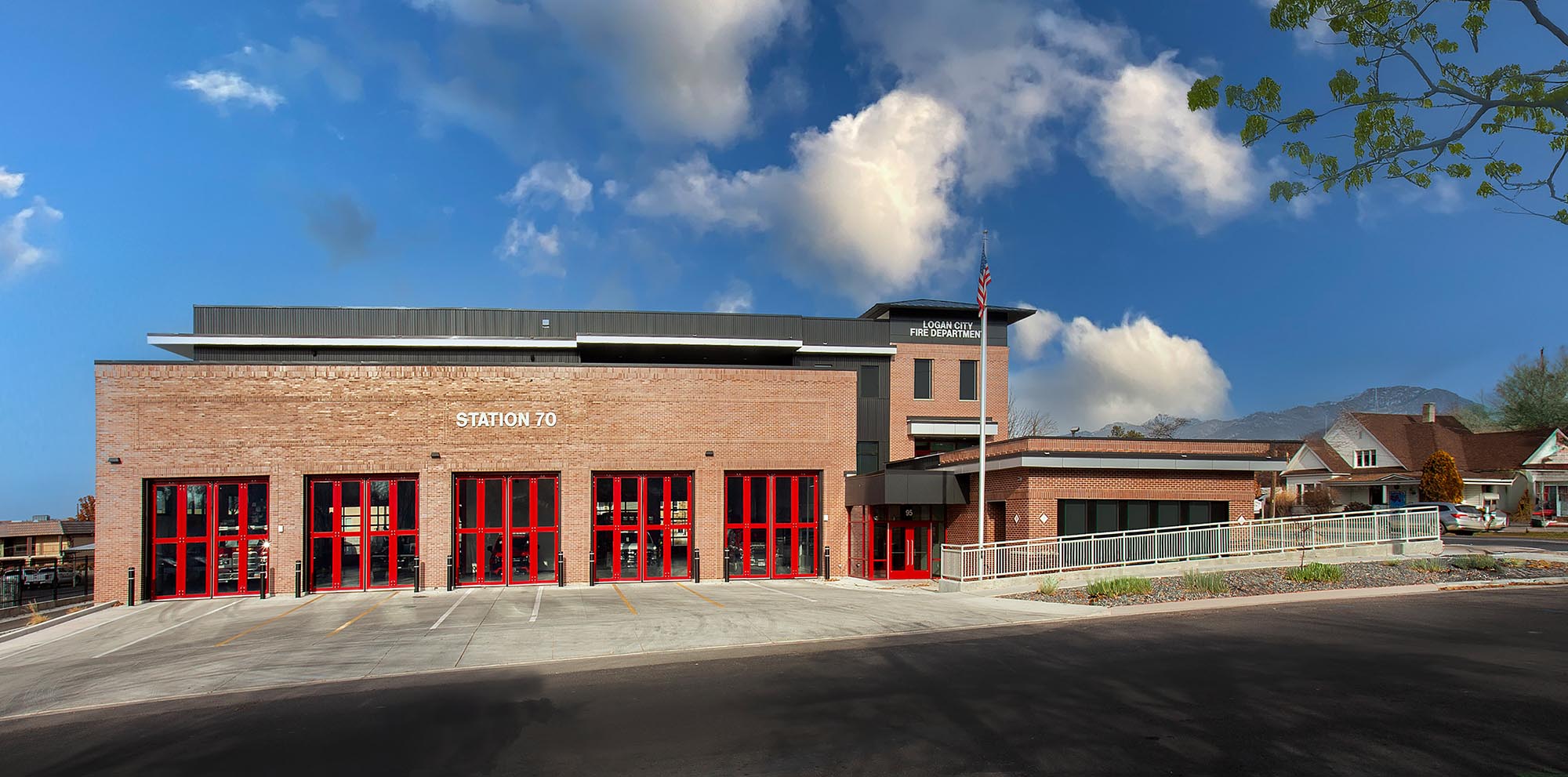
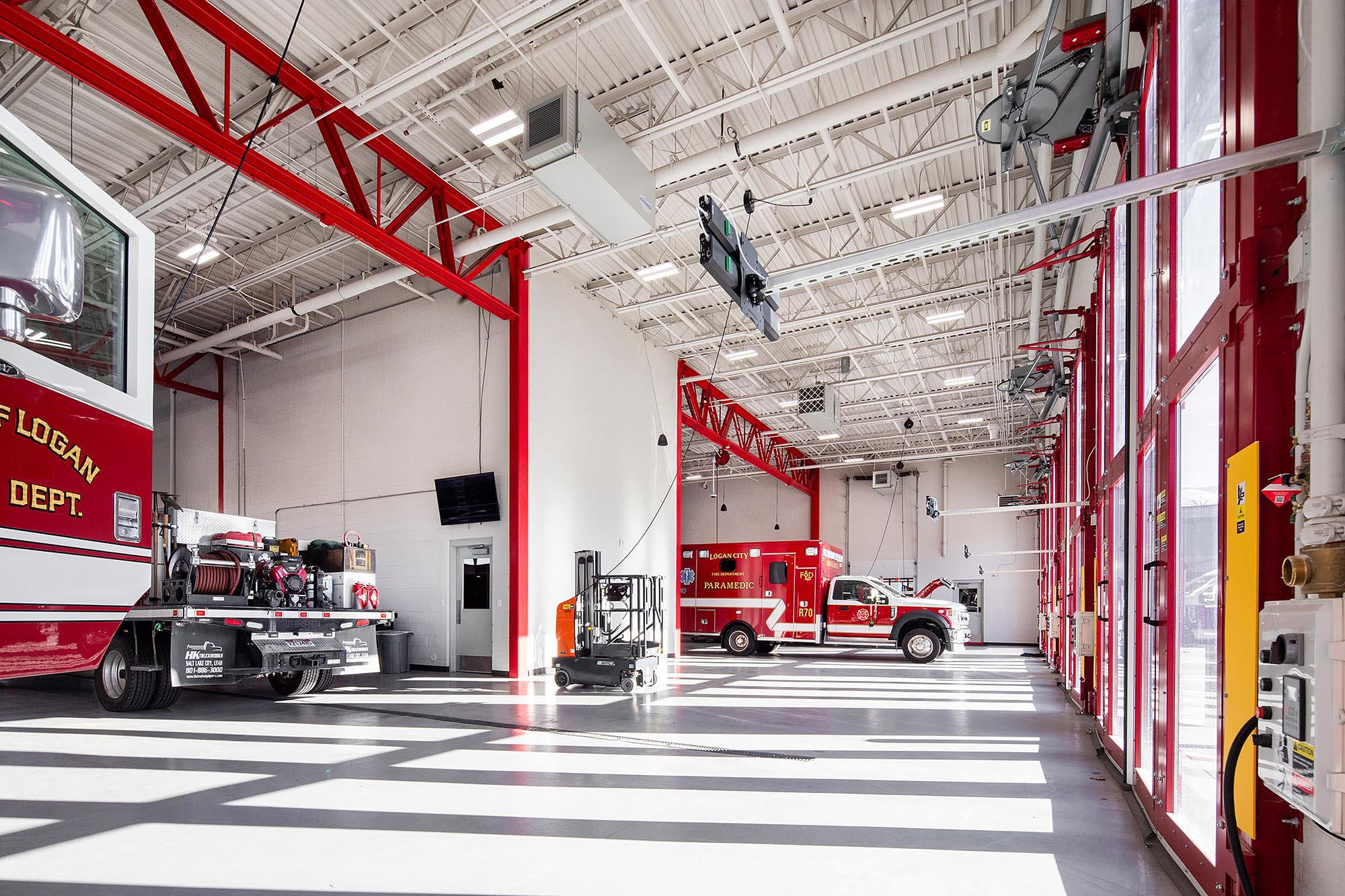
Apparatus Bay
The south-facing bi-folding glass doors allow significant daylight into the bays.
Turnout Locker Room
The turnout locker room is adjacent to the fire pole with two bays on either side. Adequate lockers were provided for the projected staffing of three shifts.
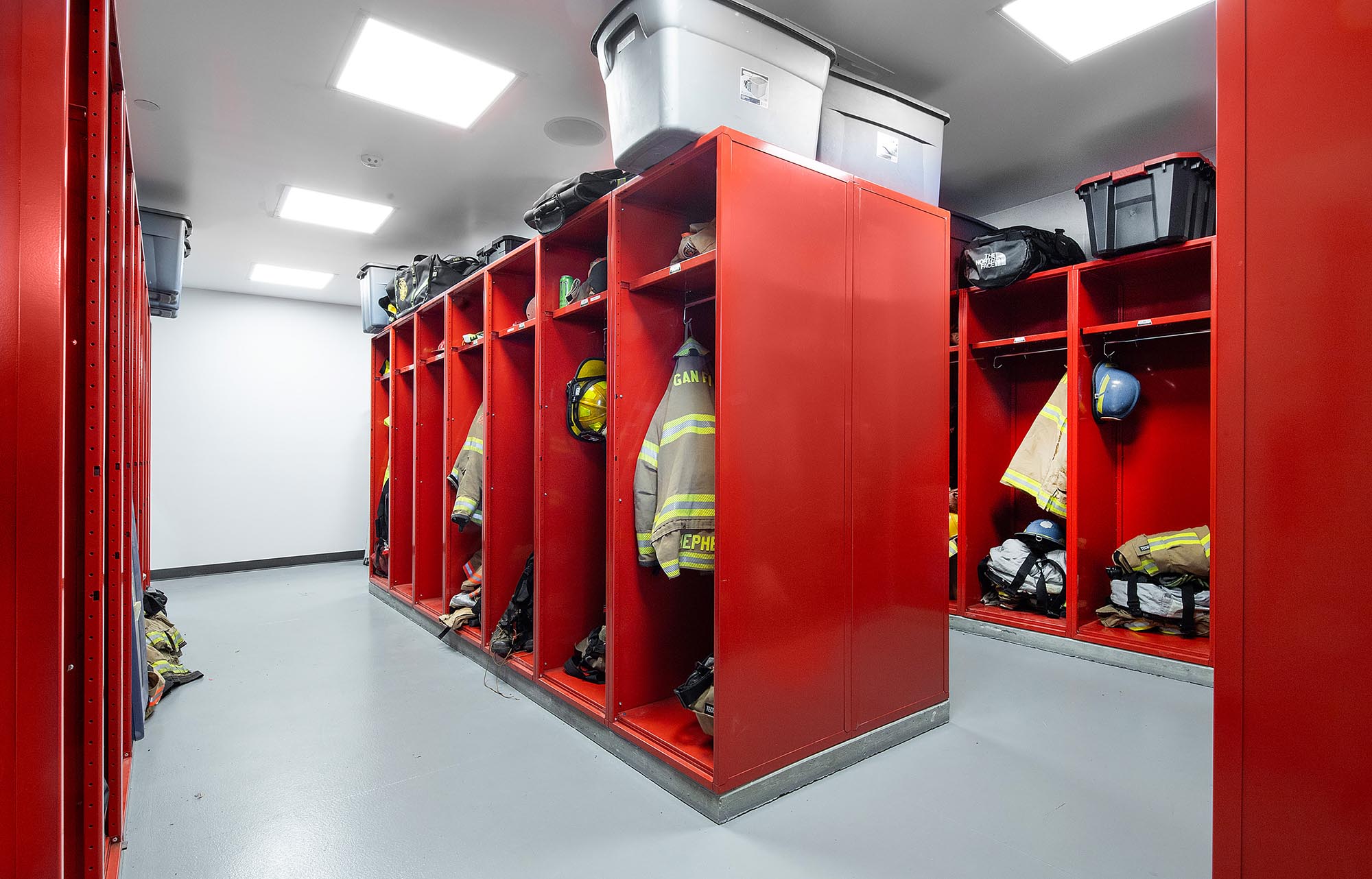
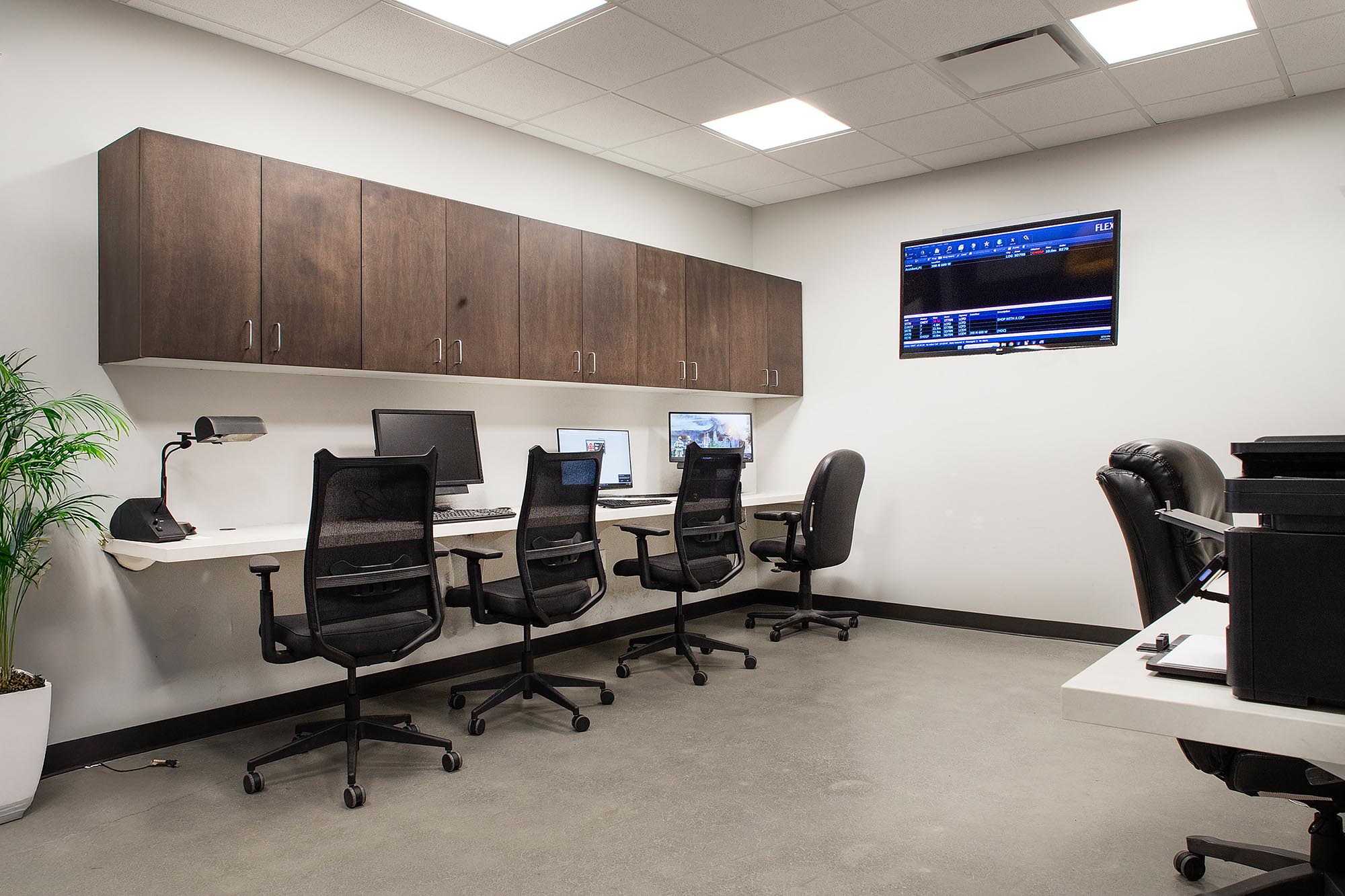
Computer Reporting Room
A multi-use computer room on the third floor for incident reporting and firefighter training is situated between the sleeping quarters and the kitchen/dayroom.
Training and Conference Room
The conference room was intentionally designed outside the secured area for public use. Windows provide significant natural daylight.
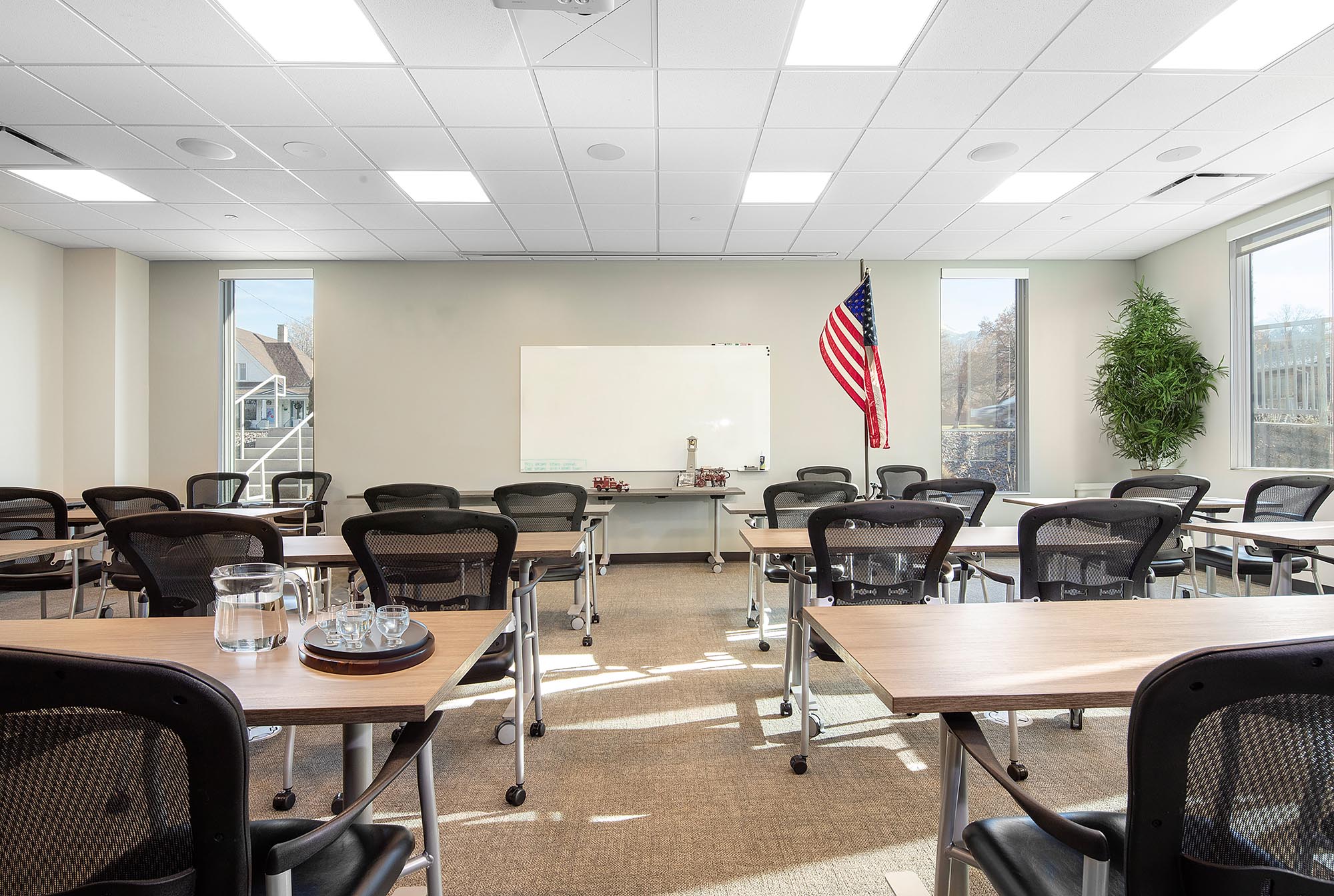
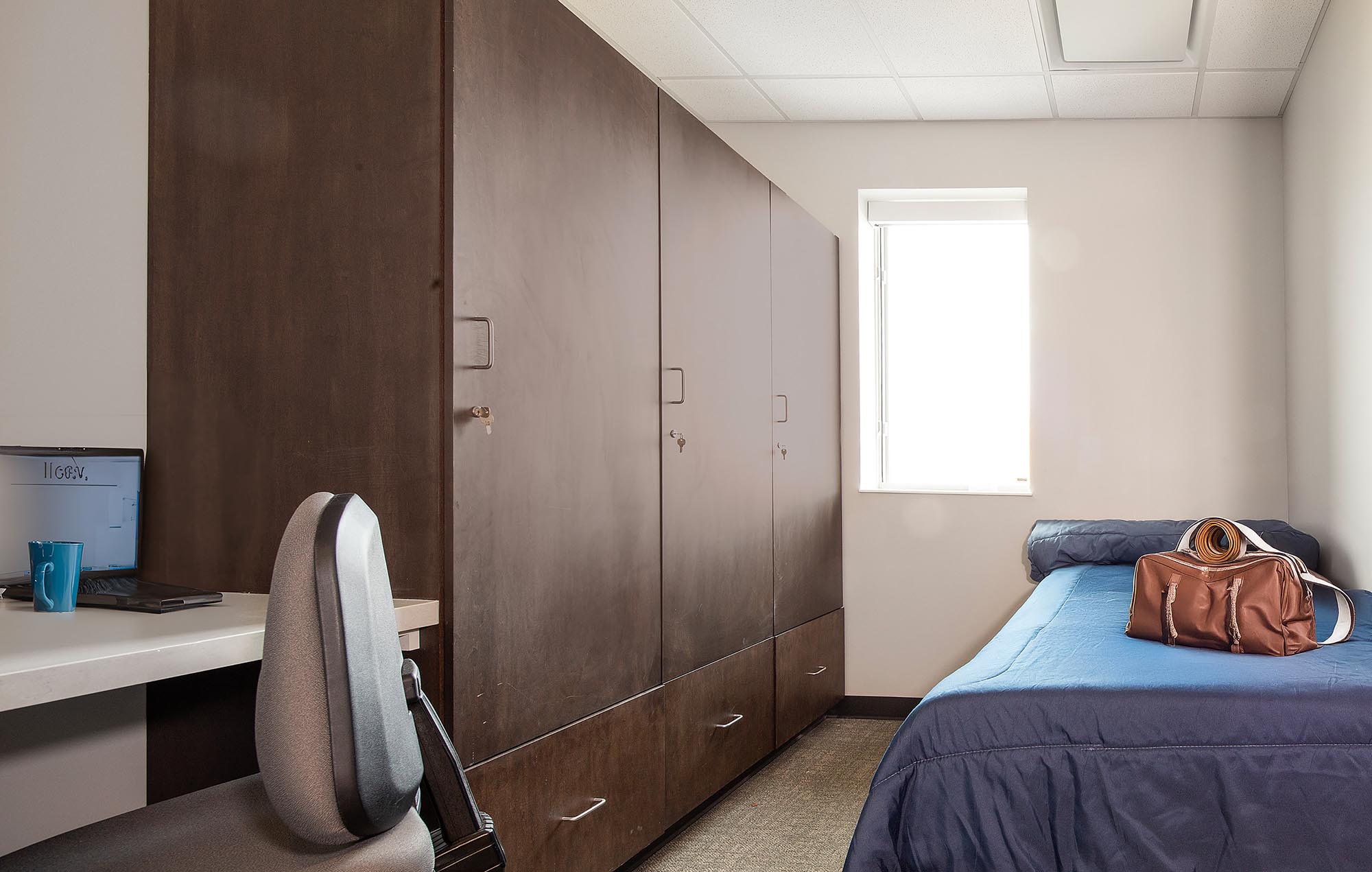
Sleeping Quarters
Each firefighter on shift is provided an individual sleeping quarter with an XL single bed, a workstation, and a locking closet.
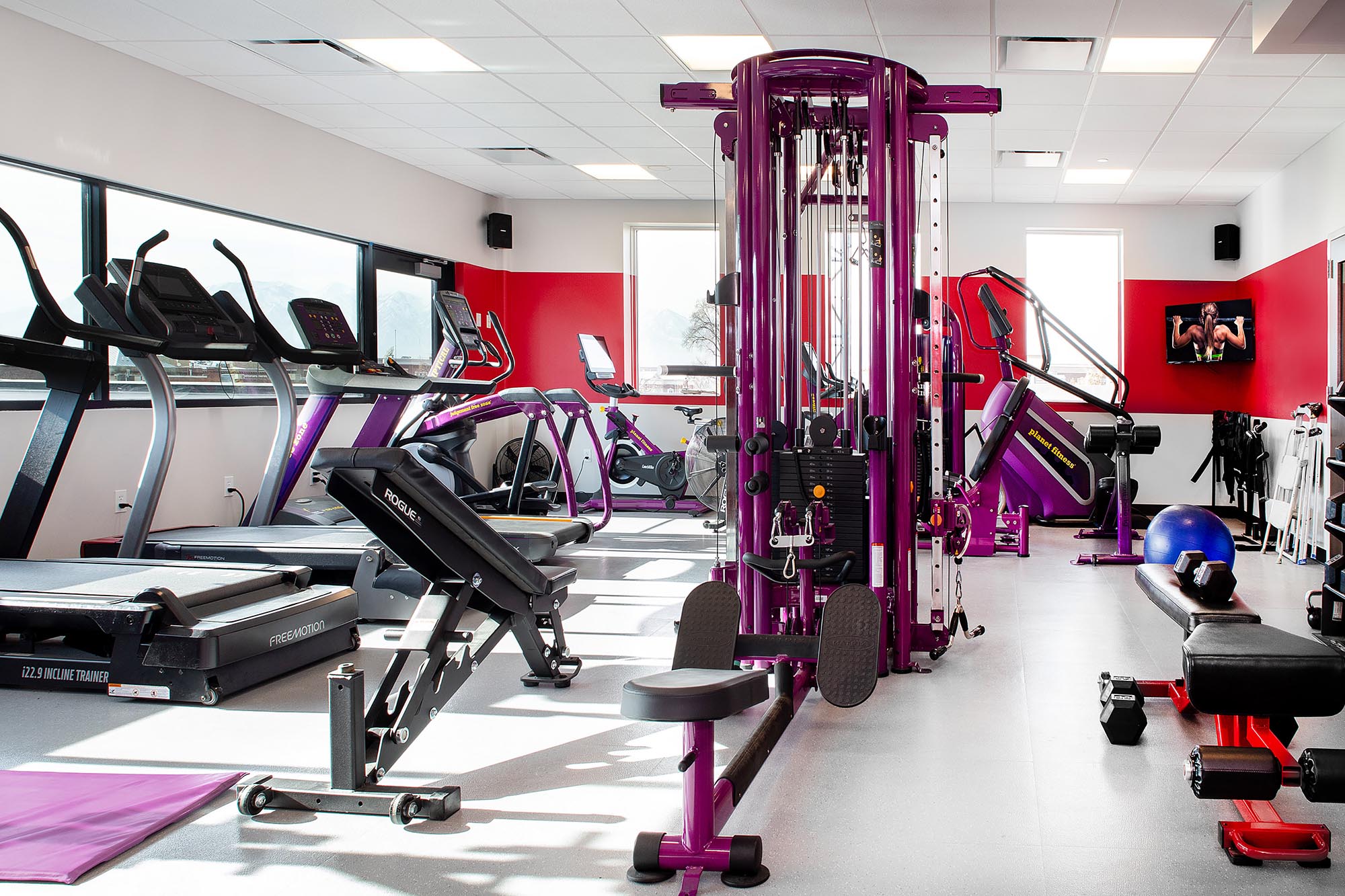
Fitness Room
Large windows on the south and west flood the fitness room with natural light and views. Additionally, access to the rooftop patio is provided directly from the room for additional workout space.
