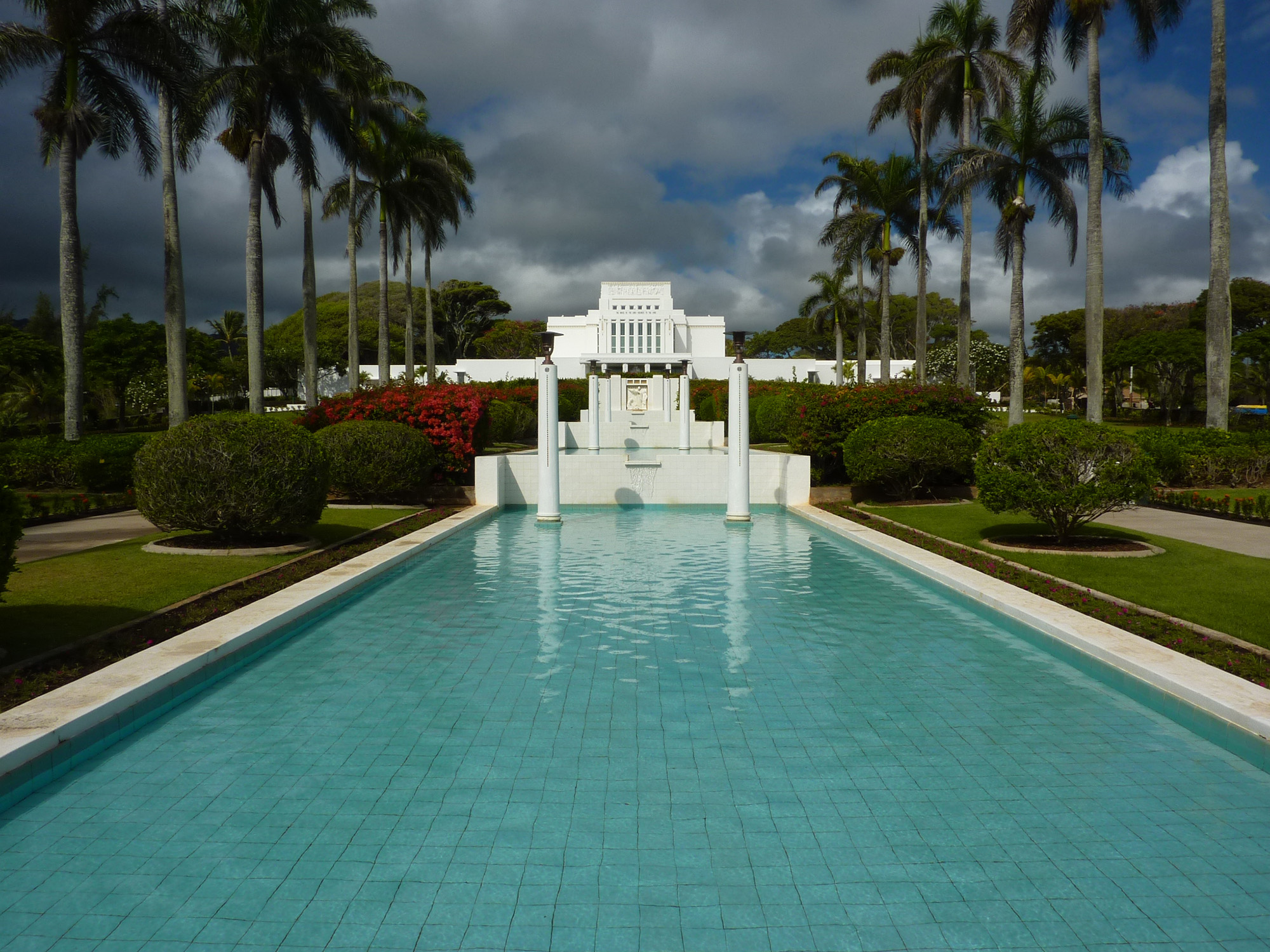The goal of the renovation was to restore the Arts and Crafts details of the original 1919 Laie Hawaii Temple and make functional improvements where possible. Over nearly 90 years of use, including several additions and remodels, many of the temple’s historic details were lost. Care was taken during this renovation to research the original architectural drawings, photographs, historic archives, and existing site elements. Building materials were chosen for their durability and similarity to original materials. Much of the temple was constructed using local labor and materials, including cast-in-place concrete walls with crushed lava rock aggregate, and Koa wood accents on the interior.
During construction, most of the interior historic core of the building was stripped down to bare concrete, while original murals by artist LeConte Stewart were protected and left in place. The murals were cleaned and restored, and new millwork was installed. Outside, art glass windows patterned after the temple’s 1919 window screens were added. Some of the most iconic elements of the building’s exterior — the bas-relief panels depicting scriptural scenes — were repaired and repainted.
Along with restoring the building to its original Arts and Crafts style, the renovation improved the accessibility for disabled patrons, upgraded virtually all building systems, and resolved structural deficiencies.
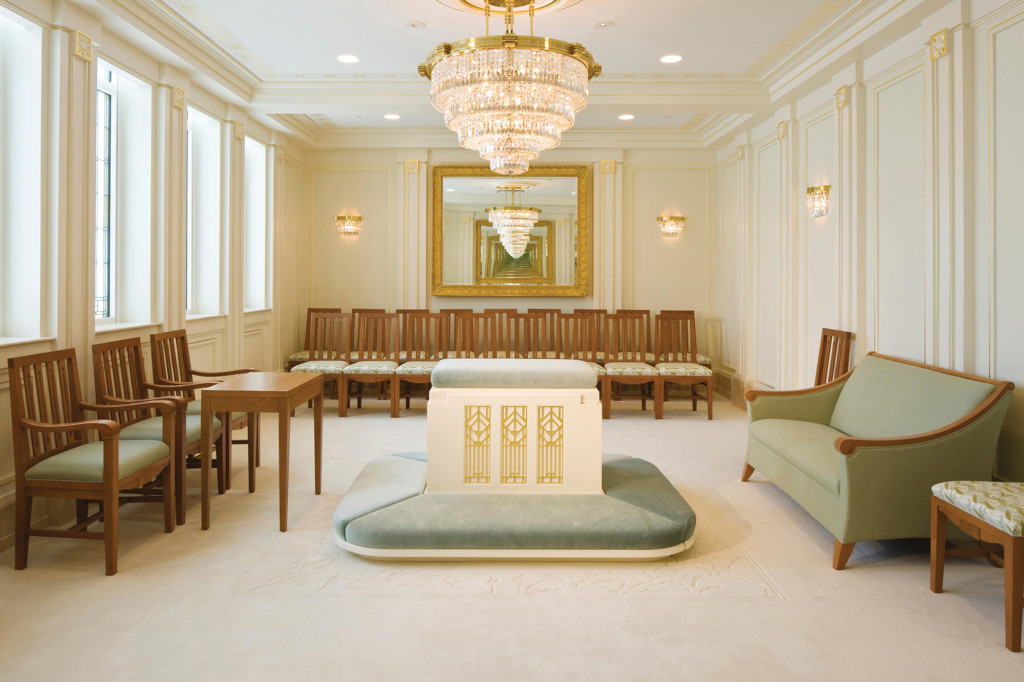
A Marriage Ceremony
We worked to re-orient this room for attendants to have a better view of the marriage ceremony. This room originally had a long drapery on one wall which was removed to highlight and add architectural elements for a better order to the space. The classical light fixture was replaced with a custom piece fitting with the Arts and Crafts design movement.
Restoring the Exterior
Much of the Temple was constructed using local labor and materials, including cast in place concrete walls with crushed lava rock aggregate, and Koa wood accents on the interior. Over the course of nearly 90 years of use, several additions have been made to the building and the interior finishes changed. The purpose of this latest renovation was to restore the building to its original Arts ane Crafts style, improve the accessibility for disabled patrons, upgrade virtually all building systems, as well as resolve some structural deficiencies.
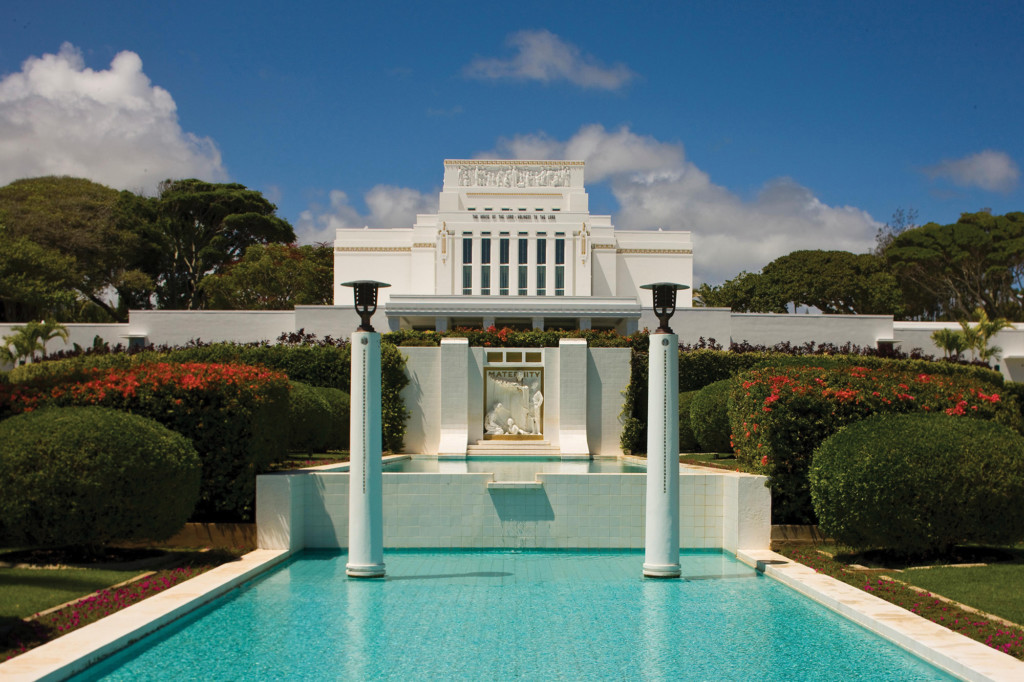
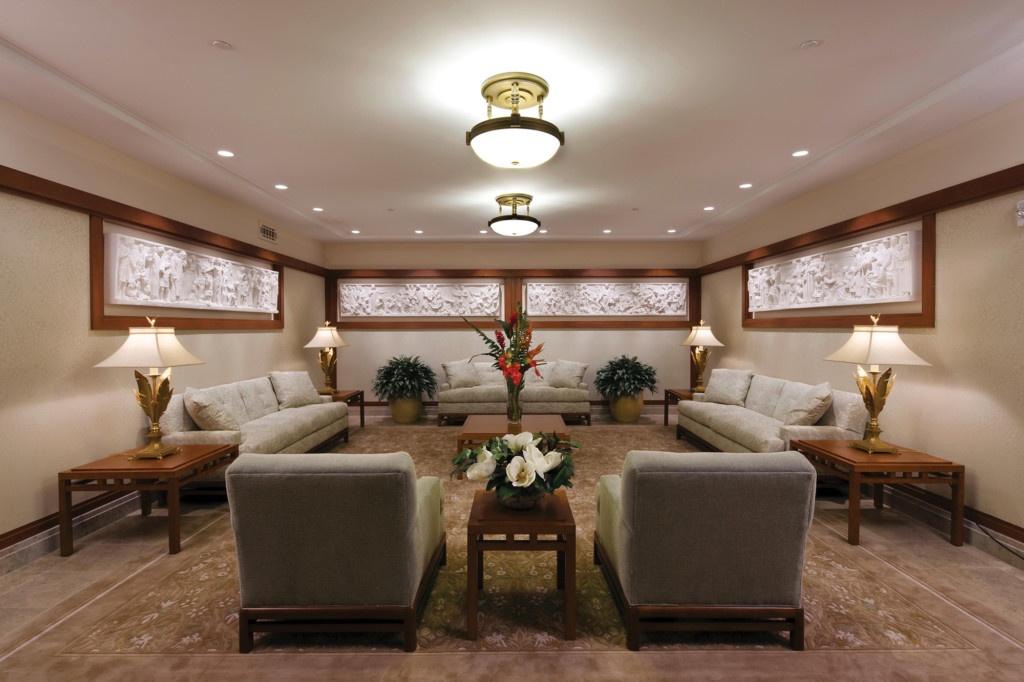
LeConte Stewart Murals
During construction, the majority of the interior historic core of the building was stripped down to bare concrete, while original murals by artist LeConte Stewart were protected and left in place. The murals were cleaned and restored, and new millwork was installed with designs influenced by original drawings and the Arts & Crafts style.
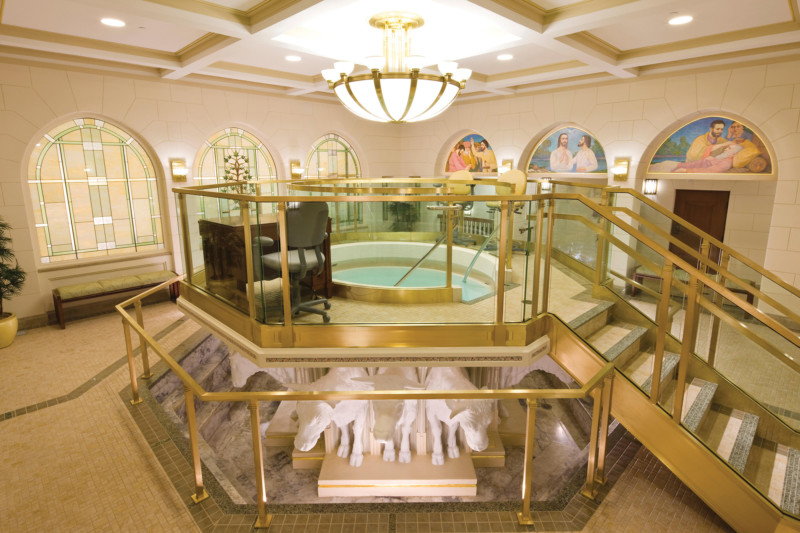
Baptismal Font
The Baptismal font and walking platform were enlarged, and a new bronze guardrail and stair were recreated from the original while the existing concrete font structure was left intact. New exterior art glass windows were installed with a pattern taken from the 1919 window screens on the Temple.
