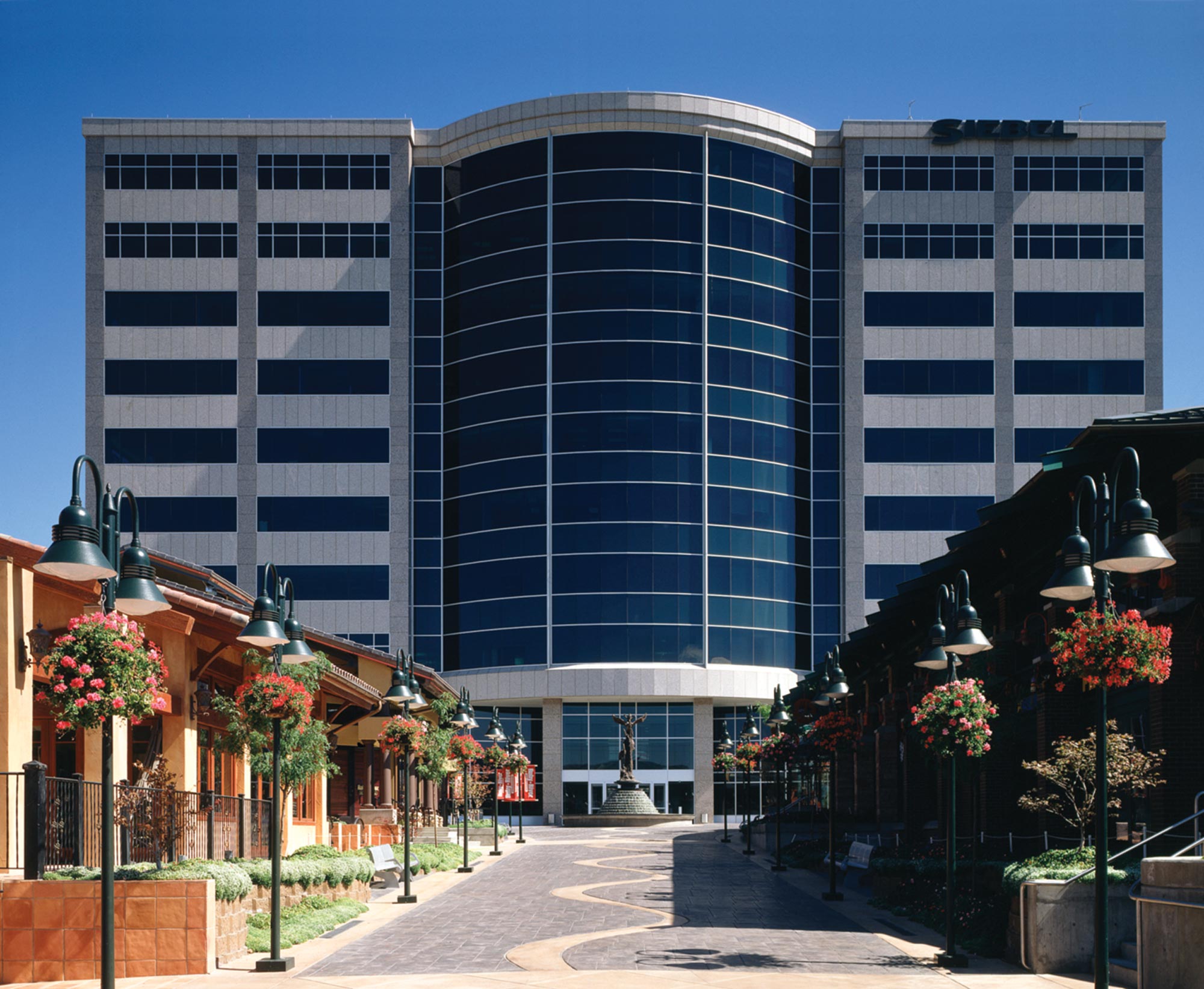Jordan Commons is a multi-use entertainment and business complex includes 17 movie theaters and a Class A office tower that boasts spectacular views of both the Salt Lake Valley and the surrounding mountains. Sixteen theaters of various capacities and a 450-seat, large-format 70-mm screen surround a central food court. A cityscape façade recreating downtown Salt Lake City provides the backdrop for the food court, which serves as a gathering place for the entire facility.
A series of restaurants support both the office tower and the multiplex theaters. Located on the site of the old Jordan High School, Jordan Commons was designed in the spirit of the former school with a continuous cornice detail around the entertainment complex.
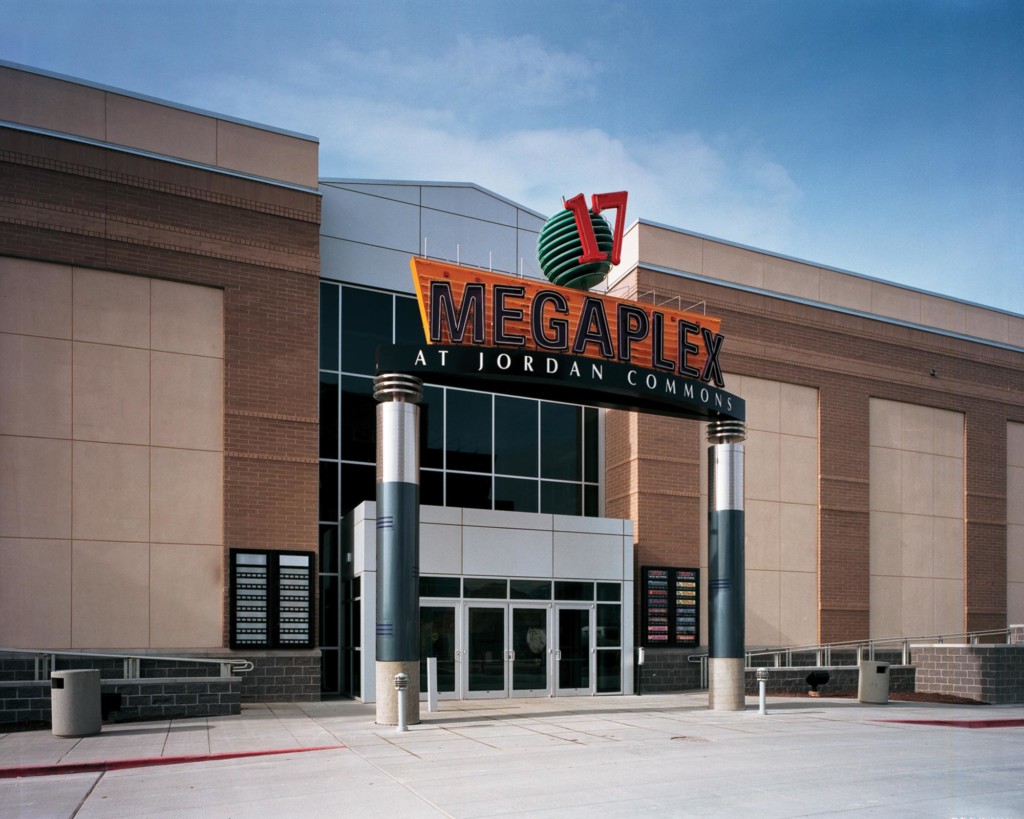
Megaplex 17
Jordan Commons Megaplex 17 is a state-of-the-art entertainment complex with 17 movie theaters, including a 70 mm screen theater, that seat a total of 4,800 patrons. Every detail of the movie-going experience was designed to offer convenience and fun, from the wide array of dining options to the general concessions, retail shop, and large video walls.
Full-Service Food Court
The theaters are equipped with stadium seating and premium sound and picture presentation. The full-service food court, with its seven specialty venues, recreates the cityscape of Salt Lake City’s downtown Main Street. Building facades, duplicated at quarter scale, combine with a park-like seating area with 15-foot trees and Art Deco railings. Historic theater marquees were reproduced in their original colors. The projection rooms are connected by a series of decorative catwalks that allow one projectionist to man several theaters at a time. The mechanics of the theater operations are cleverly interwoven throughout the facility to become part of the cityscape. A series of theme restaurants complete the entertainment complex.
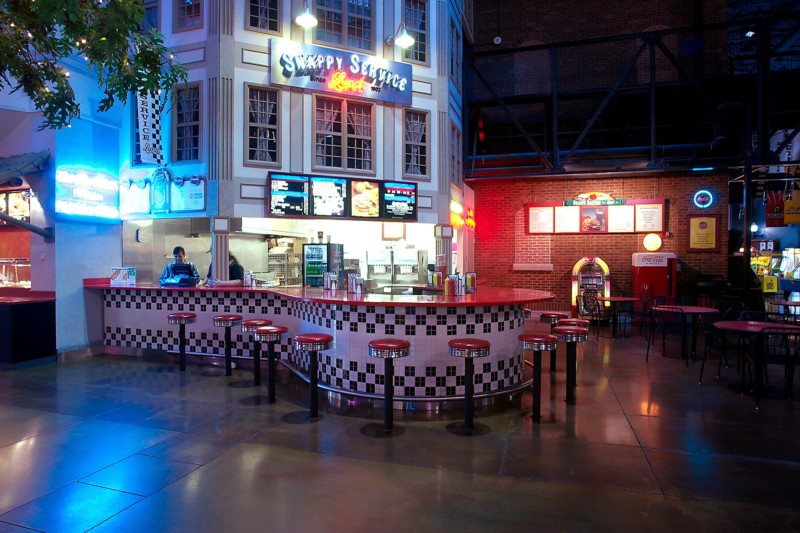
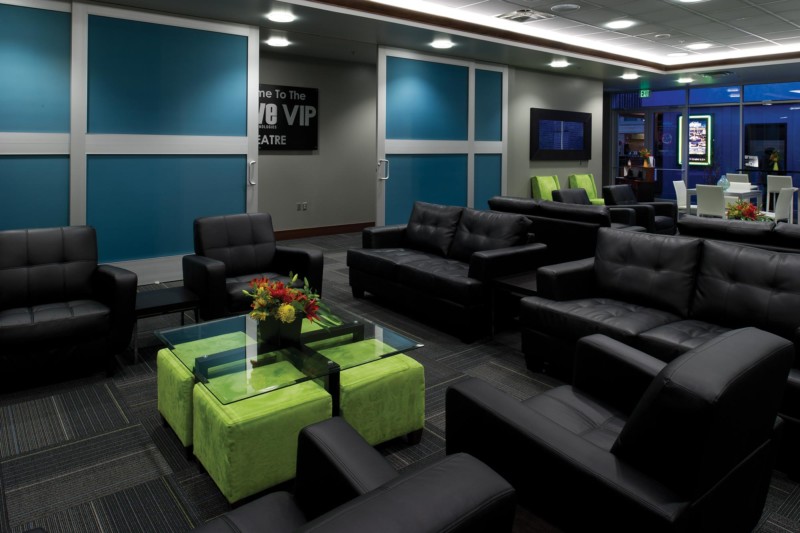
VIP Theater
The Jordan Commons interior upgrade includes the addition of a new VIP theater and the remodel of the concessions cityscape. The 60-seat VIP theater features private box seating, a row of fully reclining seats, complete food services, and a dedicated lobby space. The Cityscape remodel will include a redesign of the interior cityscape facade to more closely resemble 1950s downtown Salt Lake City. The remodel will also reconfigure pedestrian traffic patterns to create more of a main street feel and encourage circulation through the center of the concessions area rather than at the perimeter.
Class A Office Tower
FFKR Architects master planned the Jordan Commons development on the site of the original Jordan High School. The development includes restaurant pads, a theater complex, parking structures, and a Class A office tower, all of which are arranged around a central plaza. The design takes advantage of the busy State Street location, creating a highly visible and easily accessible entertainment- and commerce-based complex.
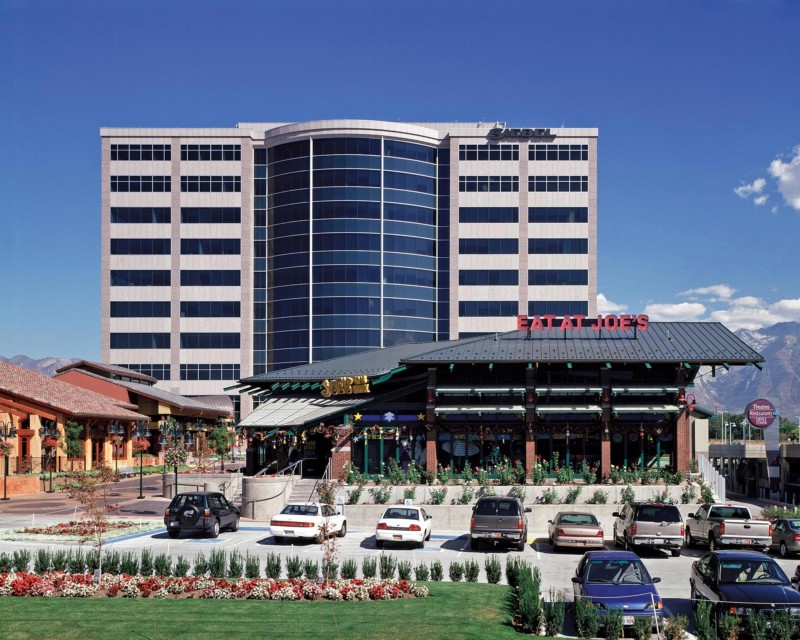
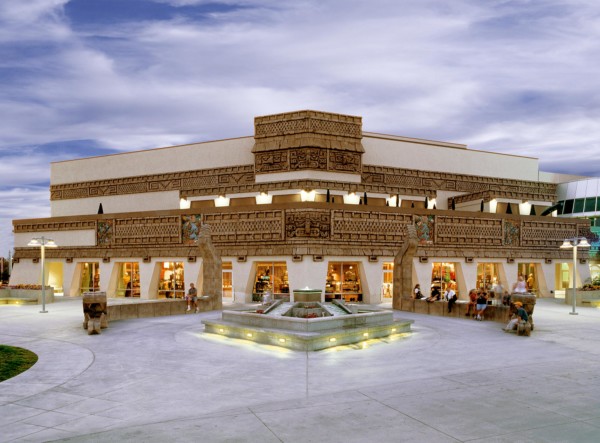
Mayan Restaurant
The Mayan was conceived as a “theater in which food is served” where patrons could experience the intrigue of a lost city in the jungle while enjoying an array of Mexican cuisine.
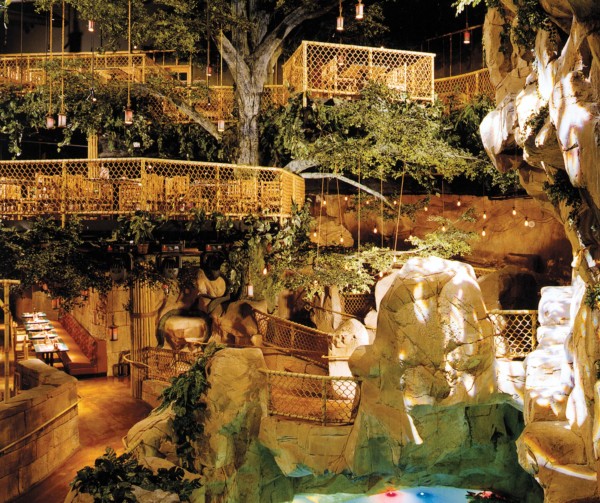
Dinner Theater
The restaurant features more than 43,000 square feet across three different dining levels with capacity for more than 1,000 patrons. Cliff divers, flash floods, and a “bottomless pit” are all part of the entertainment at The Mayan.
