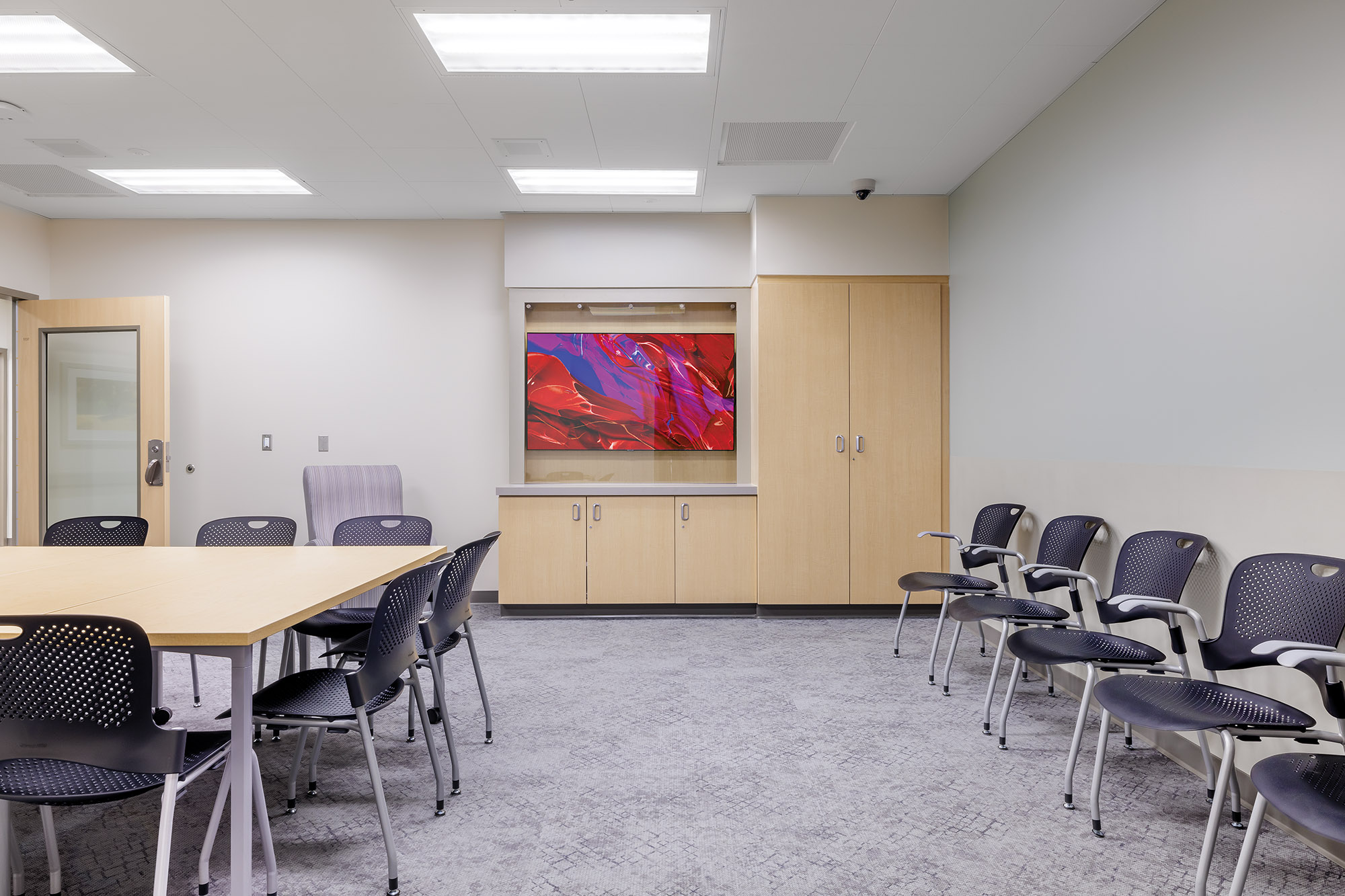FFKR worked closely with Huntsman Mental Health Institute (HMHI) and UHealth in remodeling the 5th floor of the University Hospital to create a new home for the HMHI Inpatient Medical Behavioral Health Unit. This new space will provide 12 patient beds for individuals with a medical and psychiatric comorbidity diagnosis. Design discussions with the University’s User Groups included a heavy emphasis on providing safety-conscious elements while creating a comfortable, non-institutional, and healing environment for this vulnerable patient population. The project meets mental health facility standards and psychiatric best practices with a focus on ligature resistance and safety design, fixtures, and equipment. As adjacent inpatient units surrounded the project area occupied 24 hours a day, the project required careful coordination of scheduling, phasing, and construction sequencing.
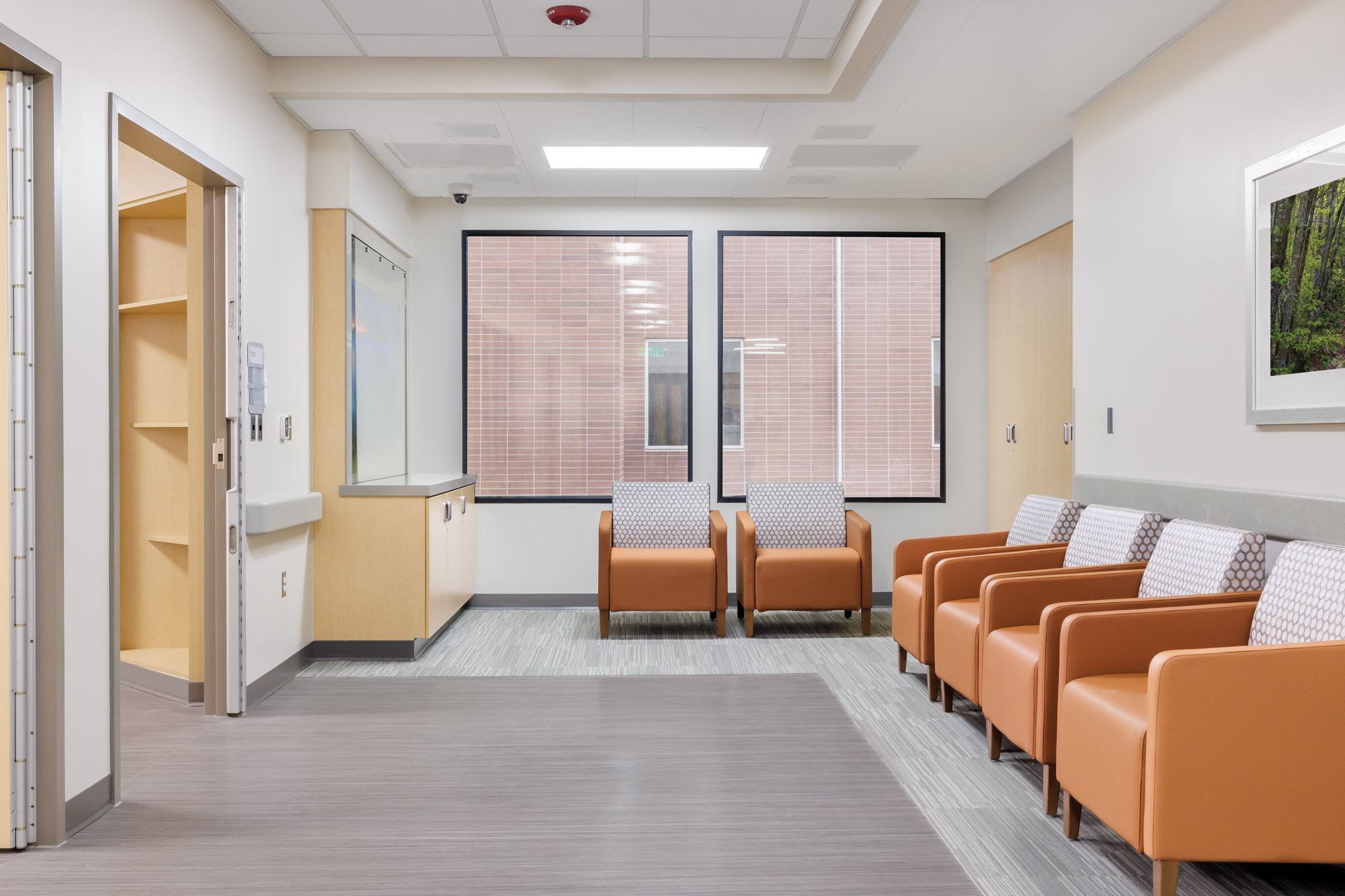
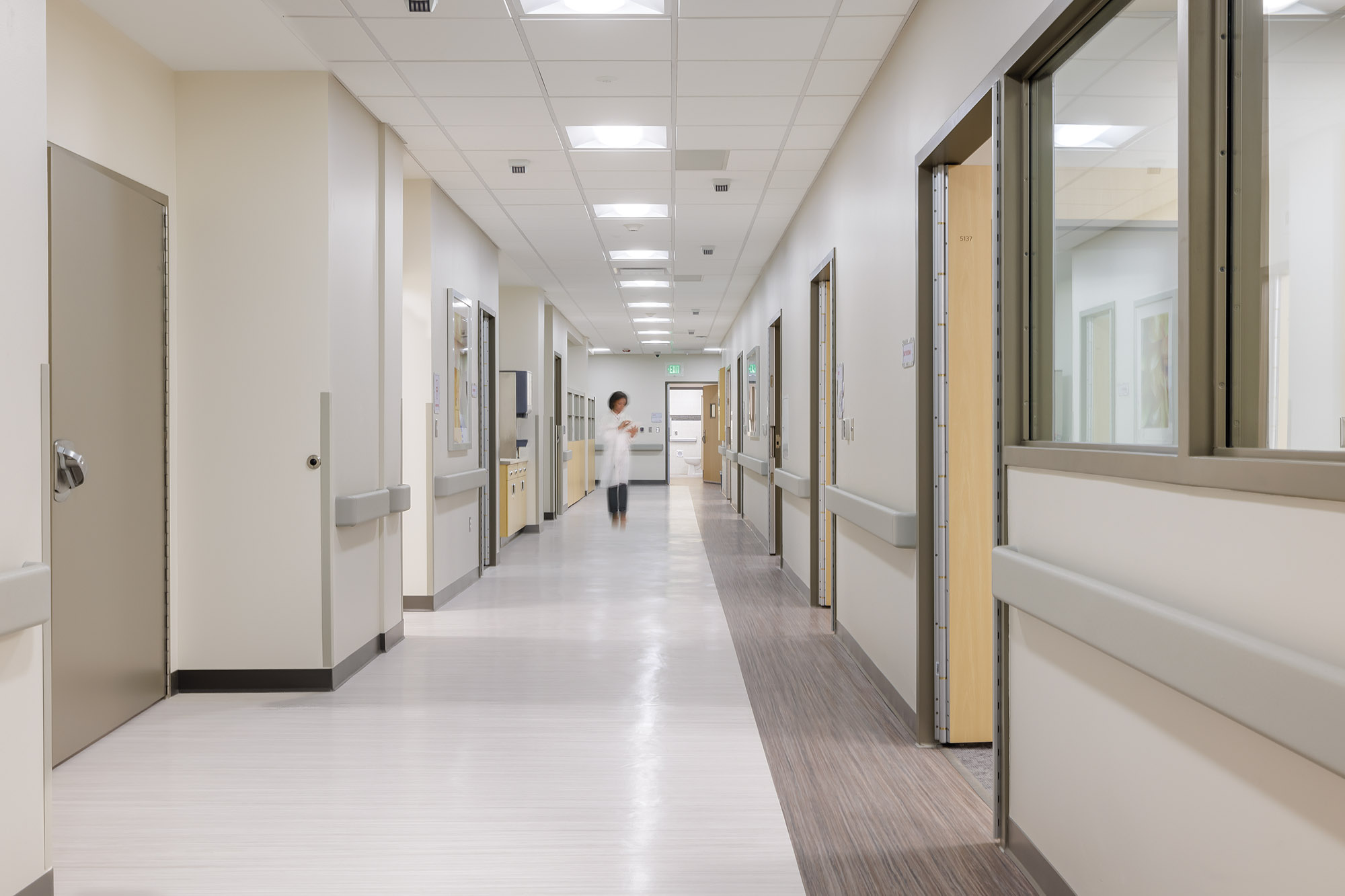
Main Corridor
The main corridor is the primary access to all interior secure spaces including patient rooms, activity rooms, and staff work or break areas.
Quiet Room
A dedicated quiet room to be alone and relax.
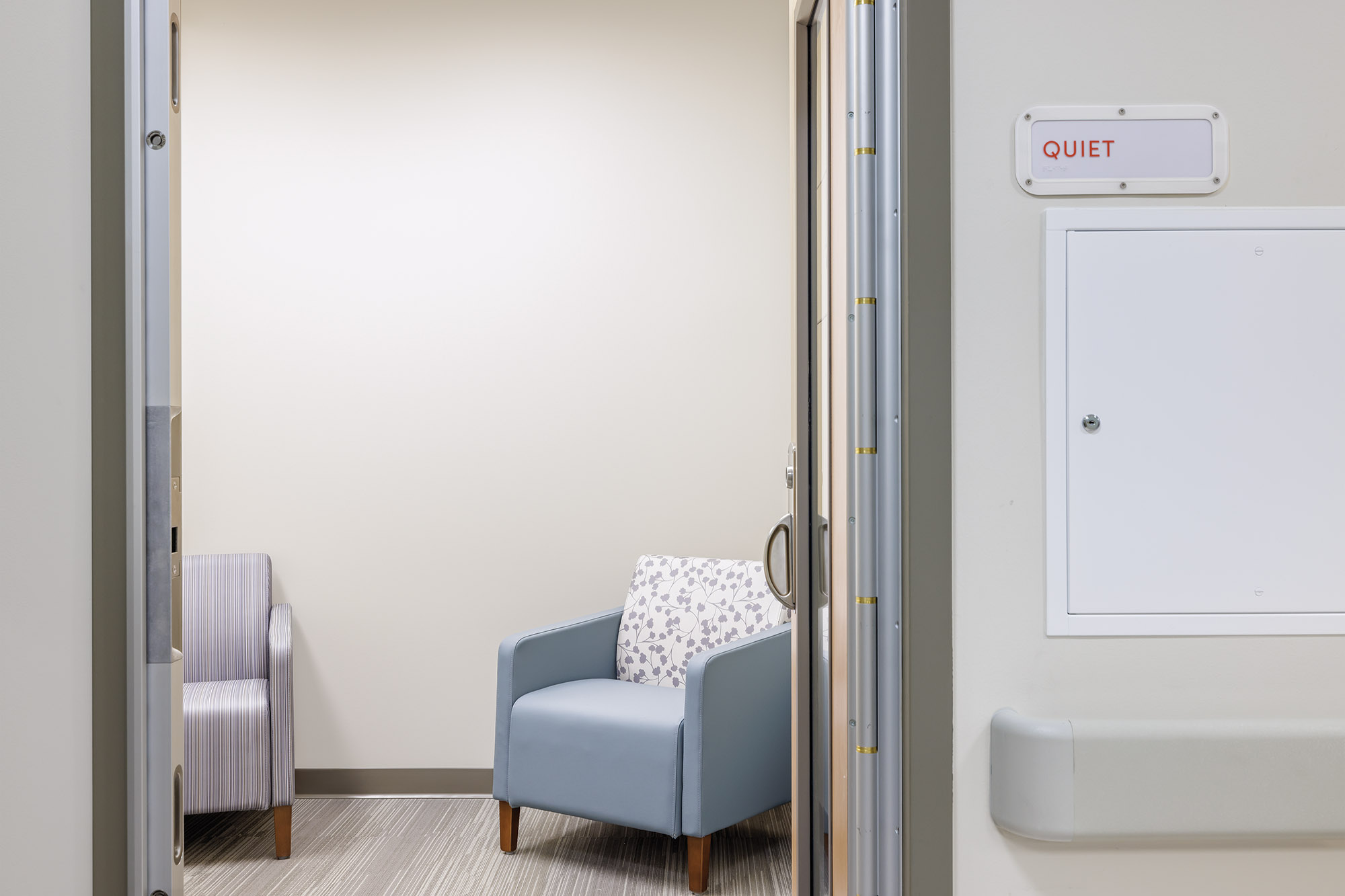
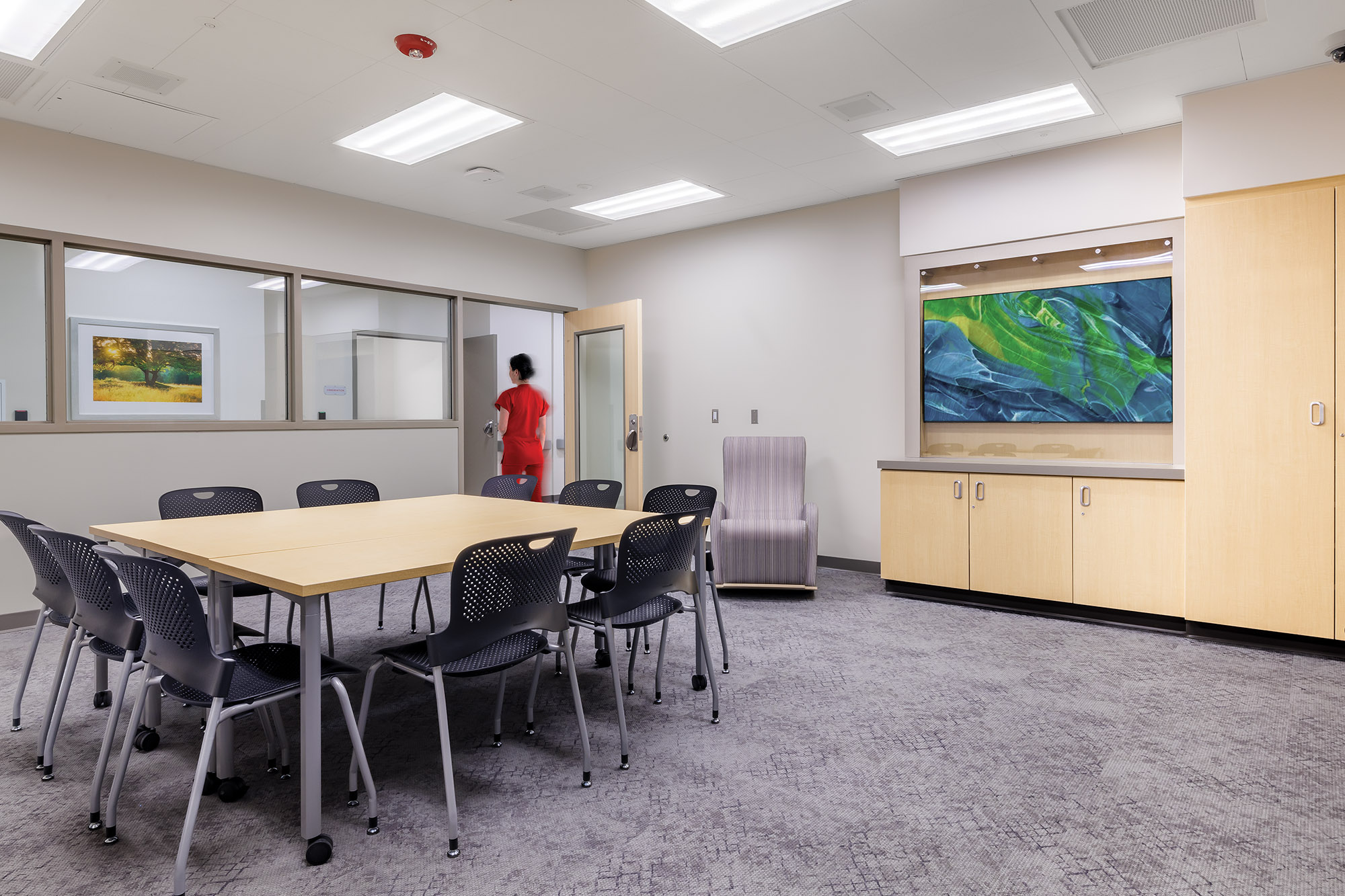
Activity Room
An active, social area outside of the patient’s room to interact with a group and medical staff to learn and engage in activities.
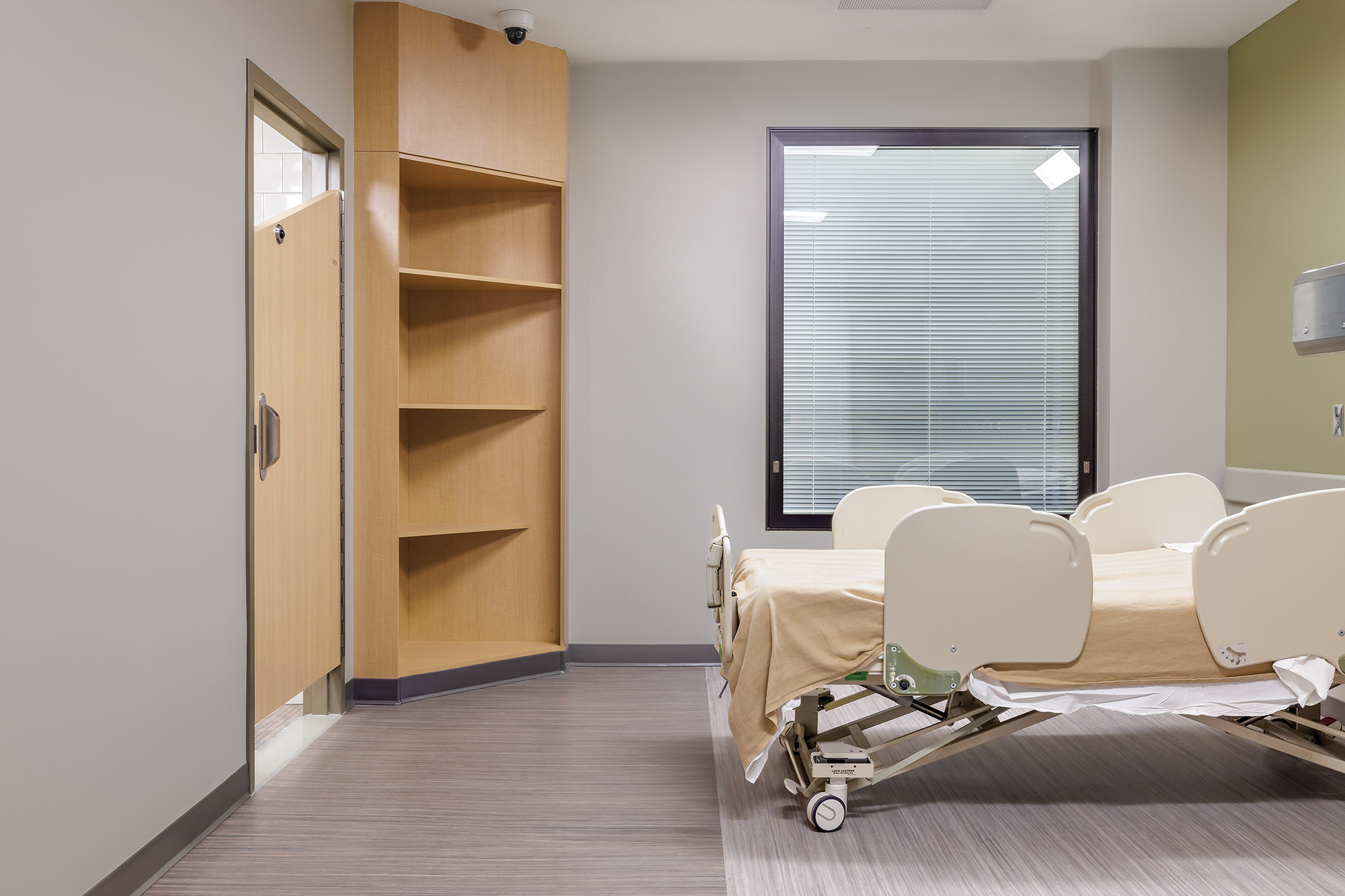
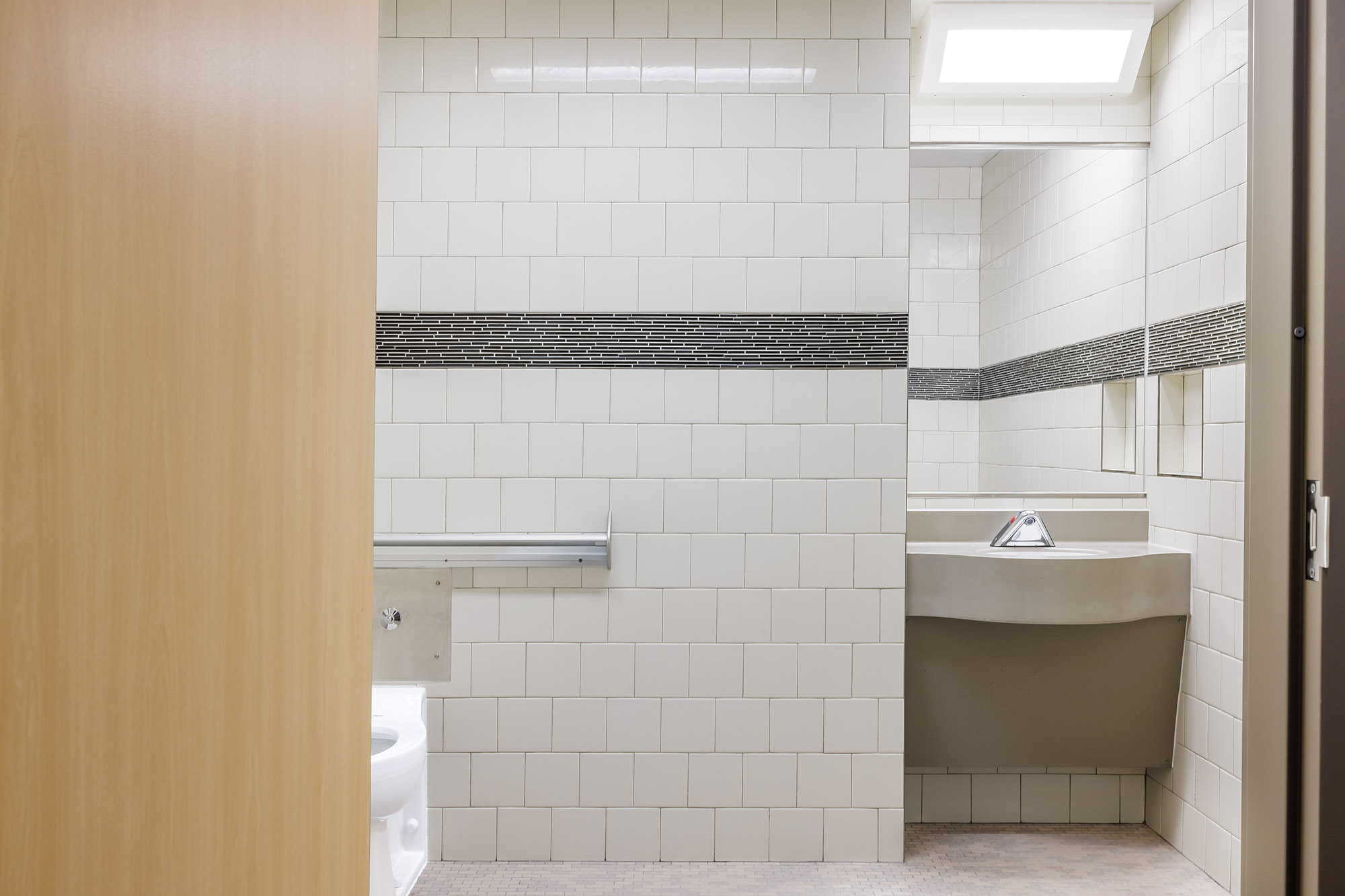
Typical Patient Care Room
A comfortable room intended to promote a safe and healing atmosphere during a patient’s stay.
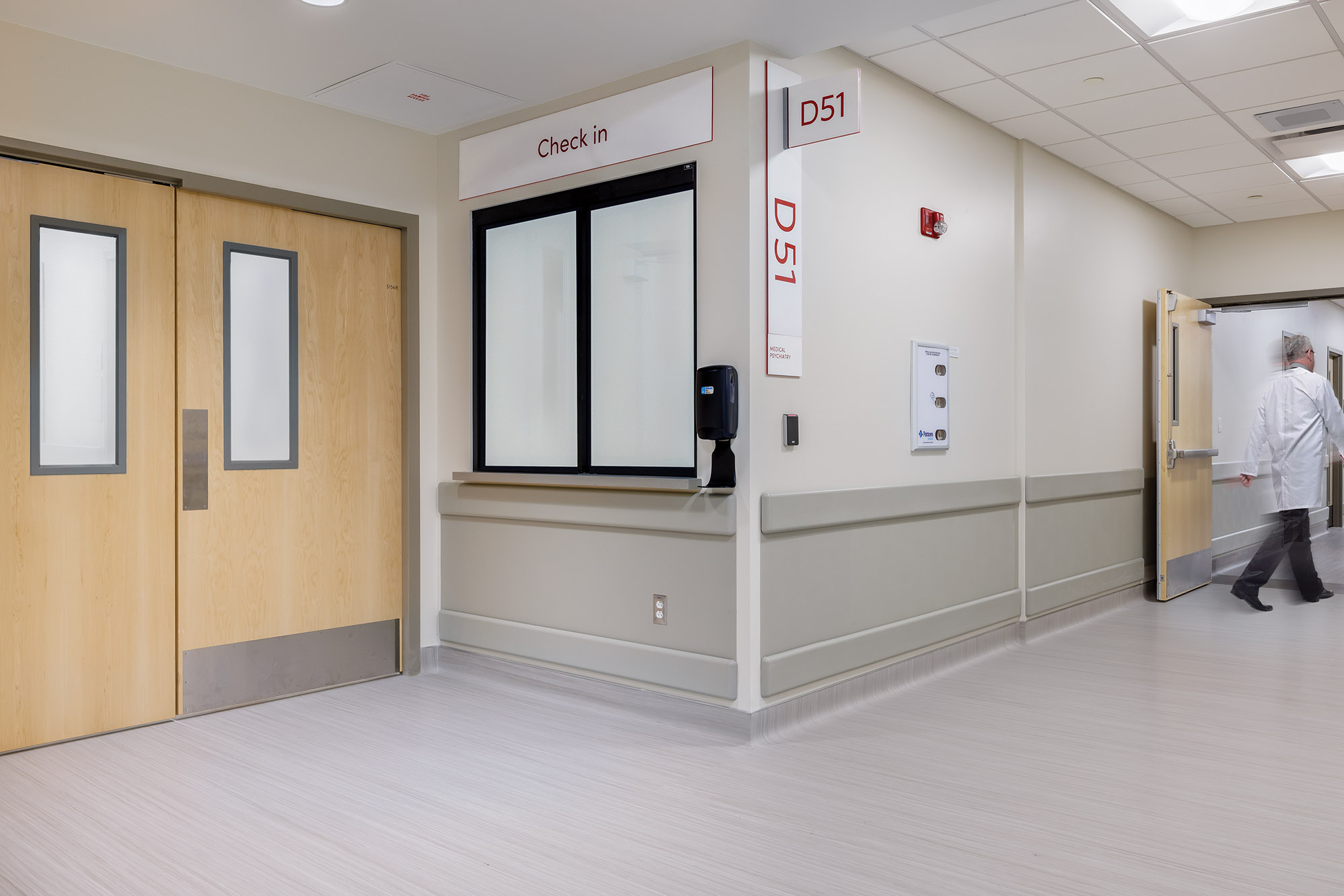
Secure Area Checkin Window and Access Door
The check-in window provides nurses with direct visual communication to all patient visitors to the secure space. Only staff can open the door for visitors to pass through.
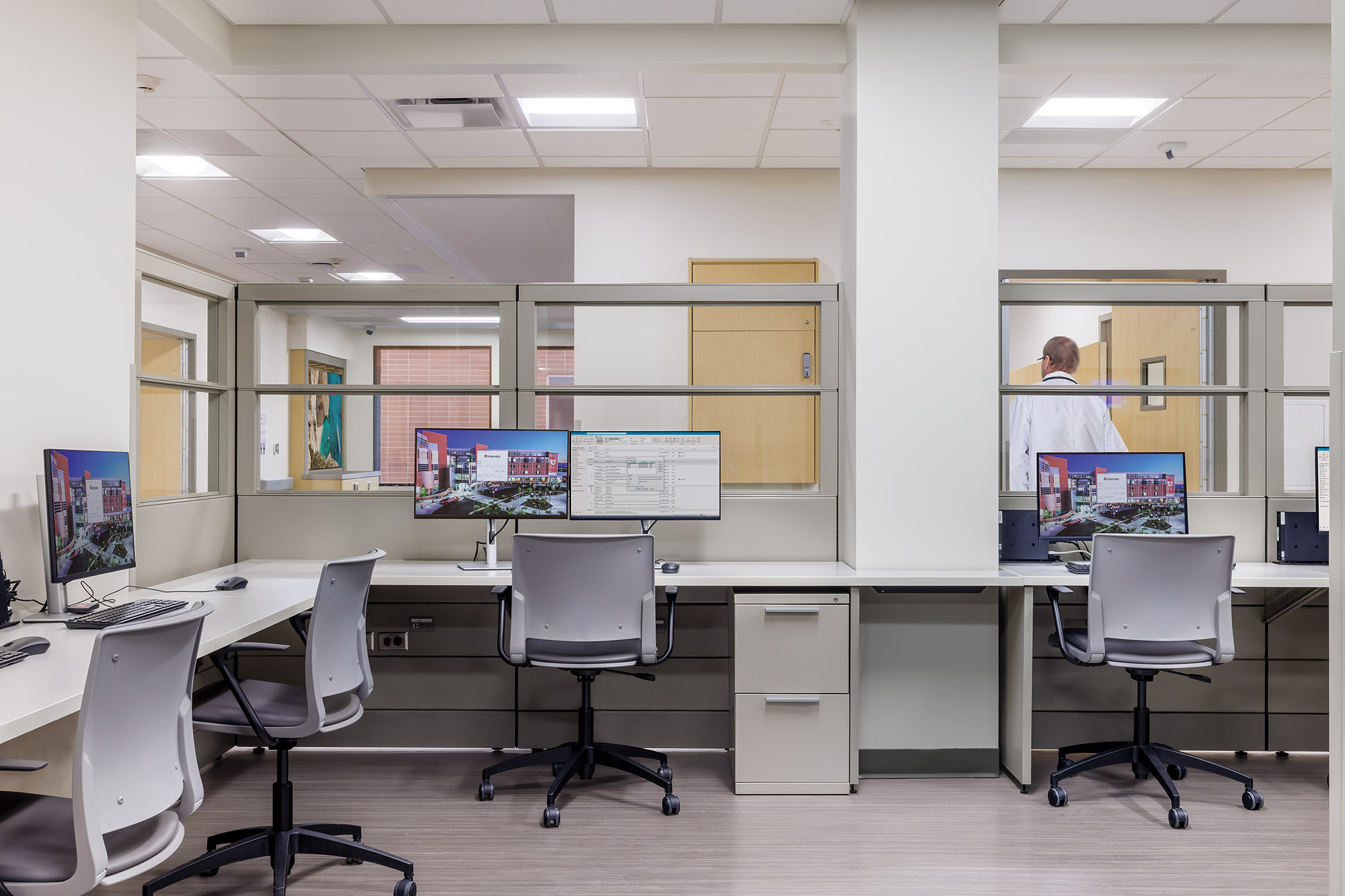
Nurses Desk
The nurses’ desk provides supervision of patients while maintaining safety.
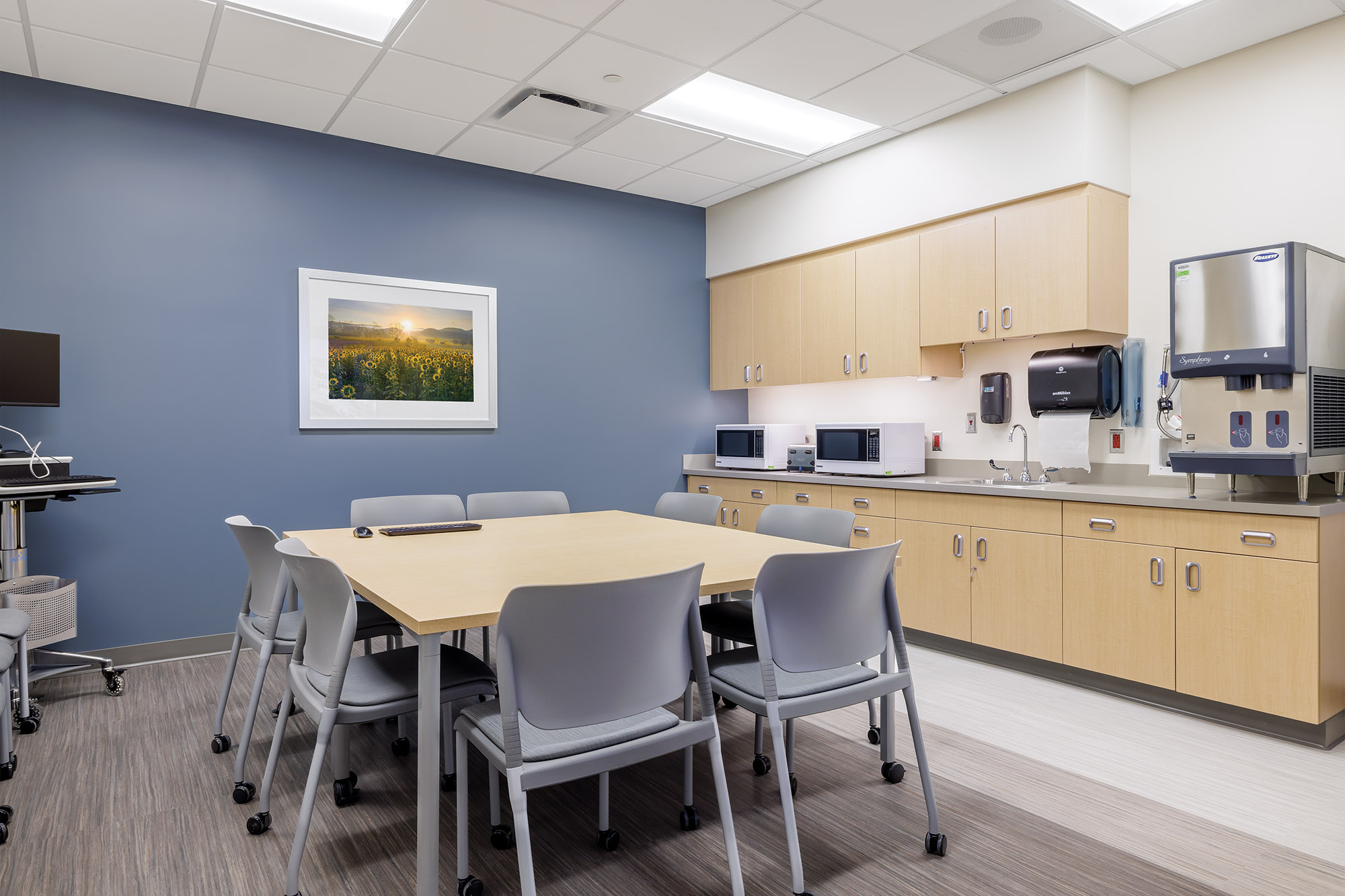
Nurse Breakroom
A private area for medical staff to take breaks, socialize, and hold group meetings.
