The Hyatt Regency Salt Lake City is a full-service hotel with direct connection to the Salt Palace Convention Center. Prior to its completion in October 2022, Salt Lake City needed a true Convention Hotel to attract and retain large conventions. With its 25-story guest tower reflecting the Wasatch and Oquirrh Mountains, and downtown urban landscape, this landmark project places Salt Lake City among the other top North American destination cities. The project includes 700 guestrooms, over 60,000 SF of meeting space, a luxurious lobby, 24-hour fitness center, multiple restaurants and bars, a gourmet market, rooftop swimming pool and event terrace, and underground parking.
FFKR worked closely with the core and shell design firm Portman Architects from Schematic Design through Construction. Our scope of work as the Local Architect included all permitting and approvals, selective demolition and interface with the Salt Palace Convention Center, Architect of Record for the guest tower, and quality control of the project through all phases of design. Our expertise in working with complex stakeholders and clear understanding of Salt Lake City’s approval process allowed the Contractor to secure the five separate/phased permits ahead of schedule.
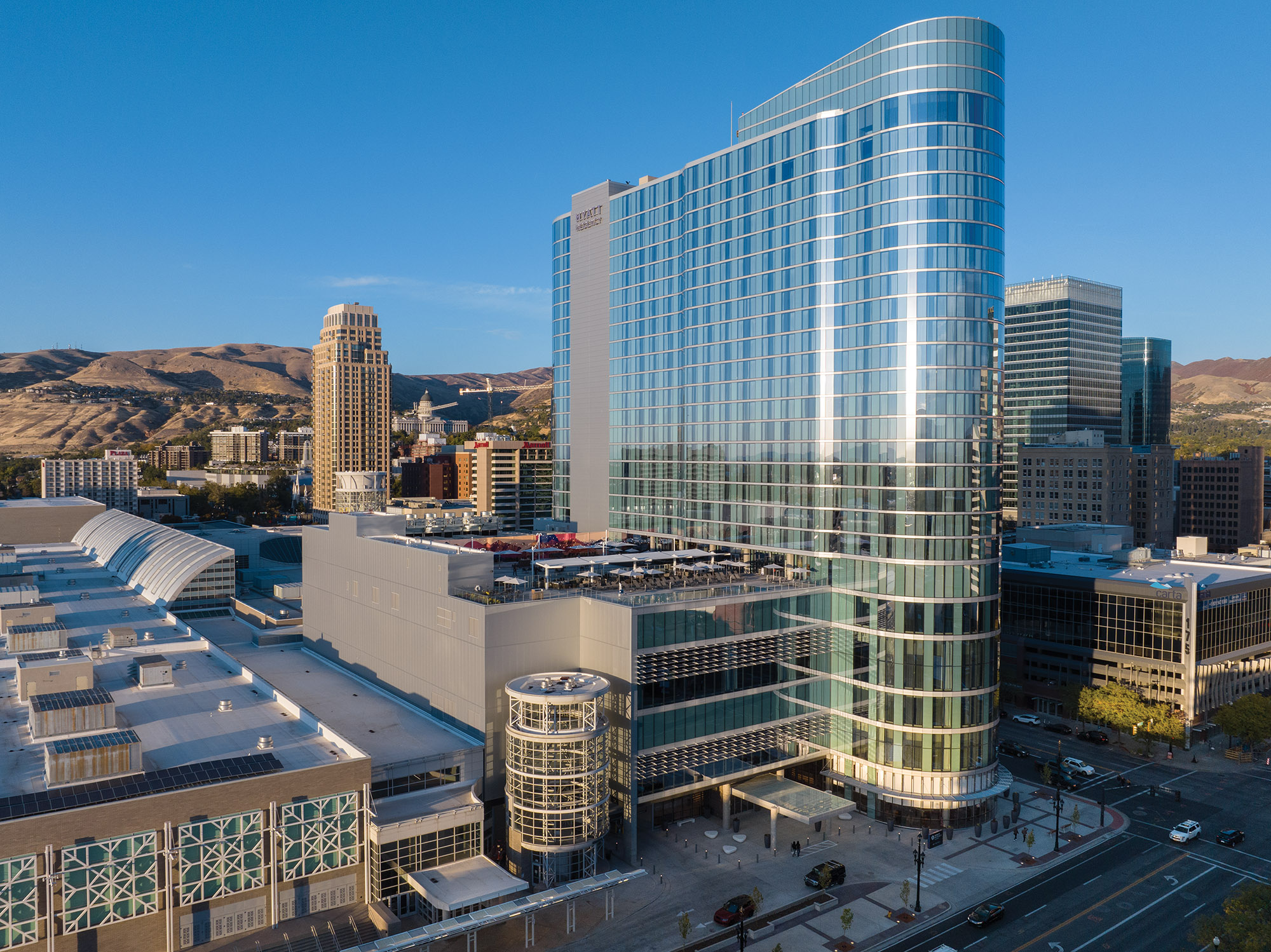
Exterior View from Southwest
The 25-story glass guest tower reflects Salt Lake City’s downtown urban landscape nestled between the Wasatch and Oquirrh Mountains. The 6-story podium provides direct connection between the hotel lobby and the Salt Palace Convention Center pre-function space.
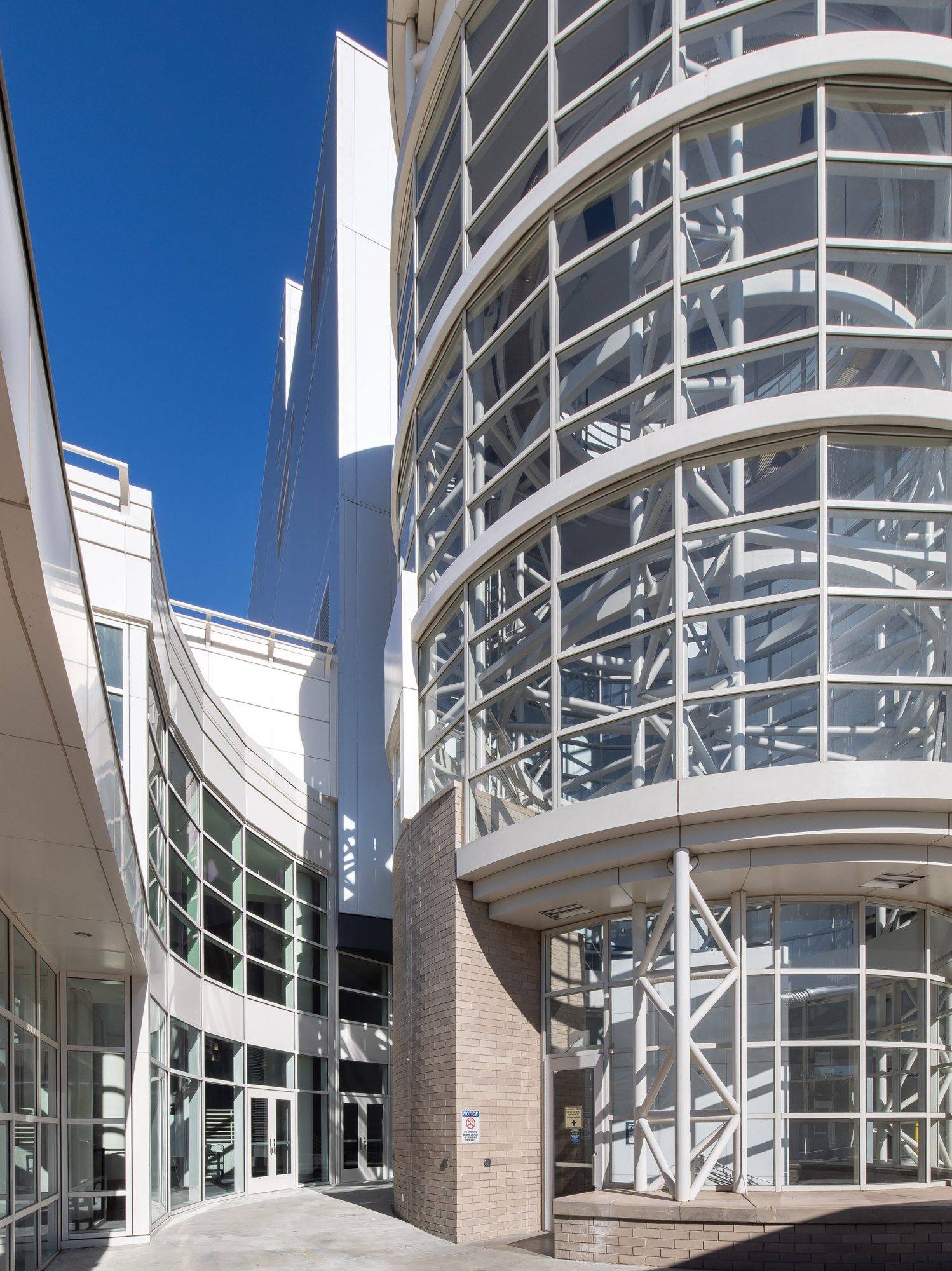
Connection to Salt Palace Convention Center
Construction of the Hotel required partial demolition of the Salt Palace Convention Center pre-function space. This allowed for reconfiguration of the south entrance of the Convention Center to provide a seamless tie-in to the Hotel while maintaining the Convention Center’s iconic “Salt Shaker” entrance from underground. parking.
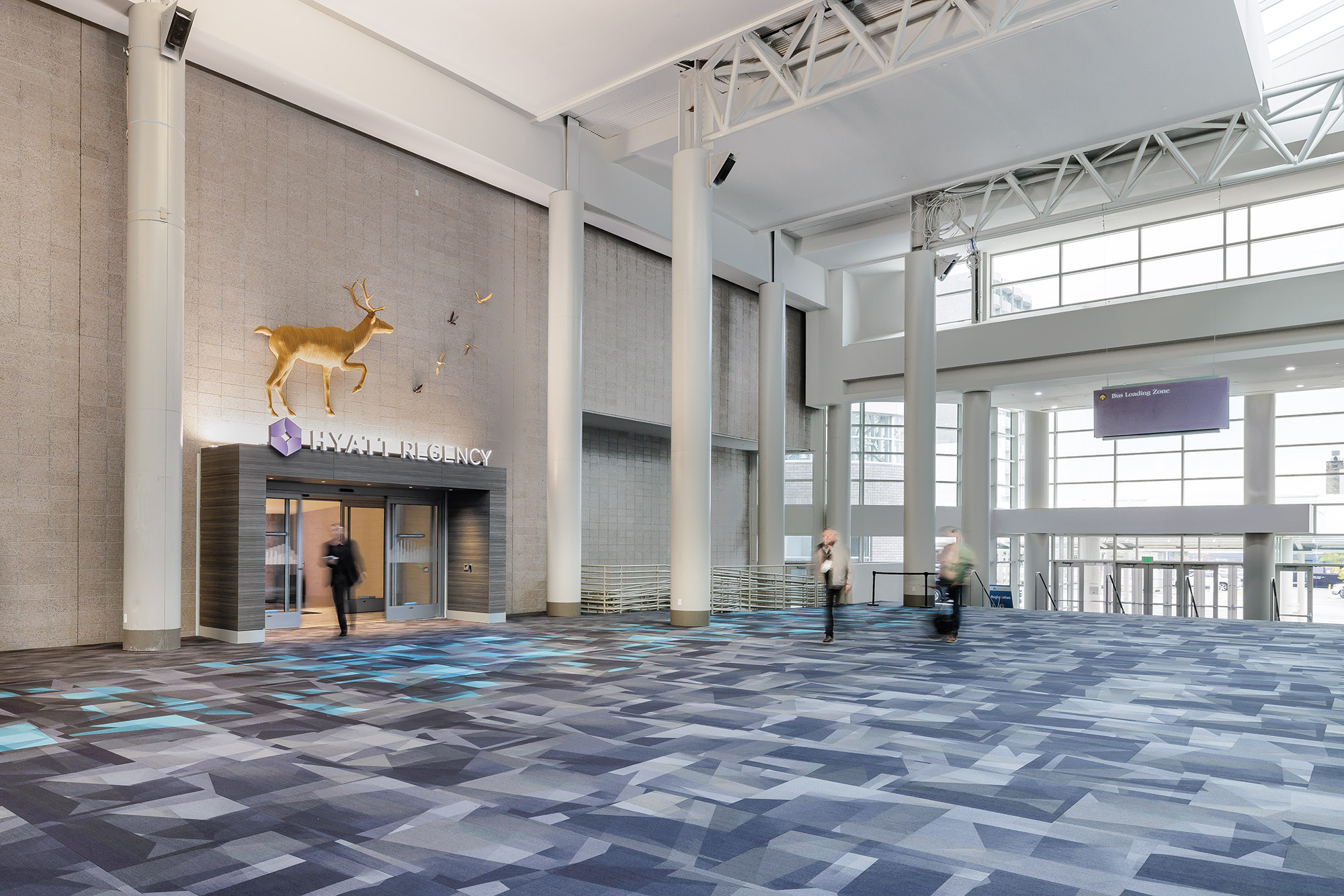
Direct Access to Hotel Lobby
Visitors of the Salt Palace Convention Center are provided direct access to the Hotel Lobby from within the Convention Center’s south pre-function space making the Hyatt Regency Salt Lake City a true Convention Hotel.
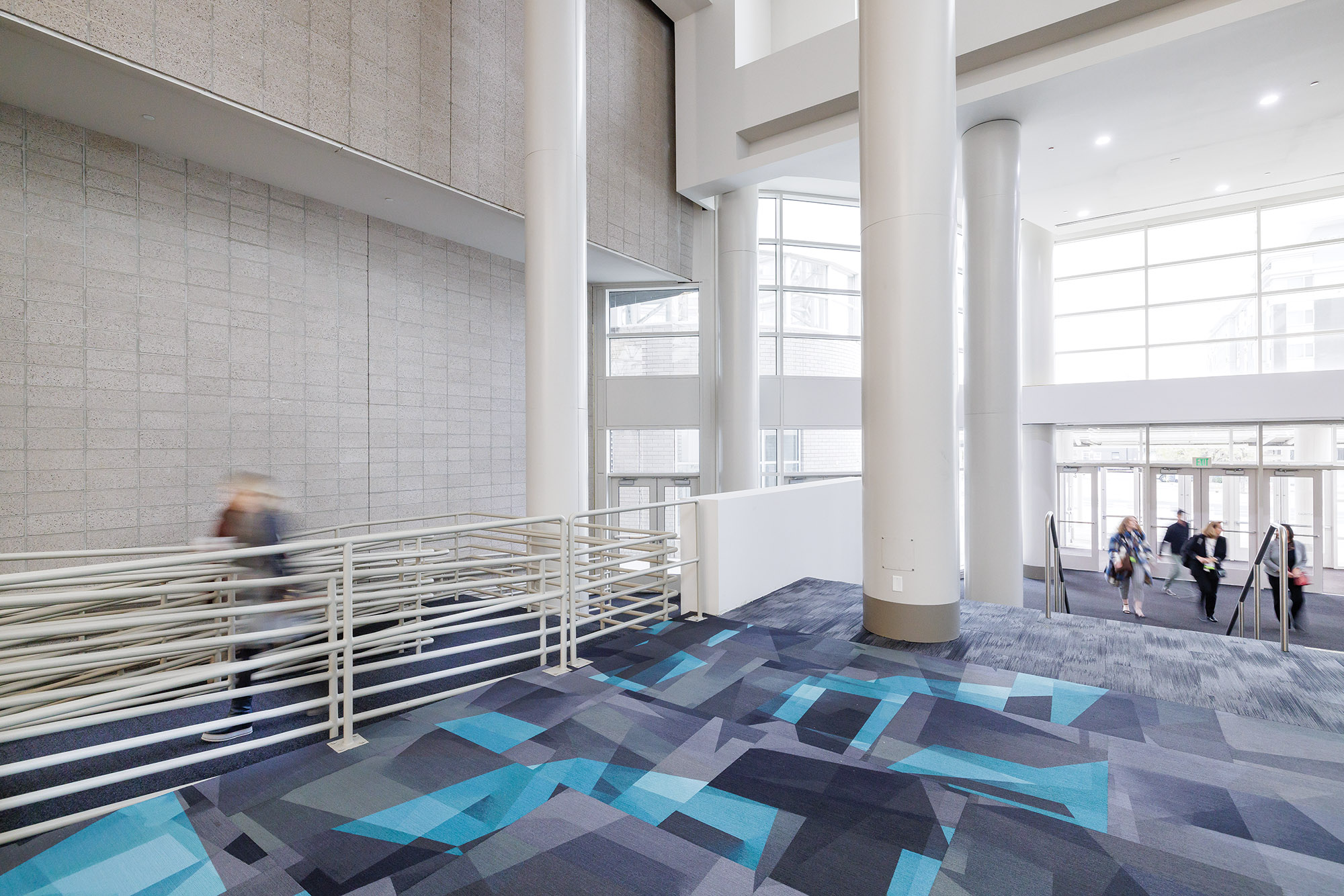
Salt Palace Convention Center South Entry
The reconfigured south pre-function space of the Salt Palace Convention Center maximizes daylight with the introduction of a curvilinear curtainwall system that terminates smoothly into the southwest corner of the Hotel.
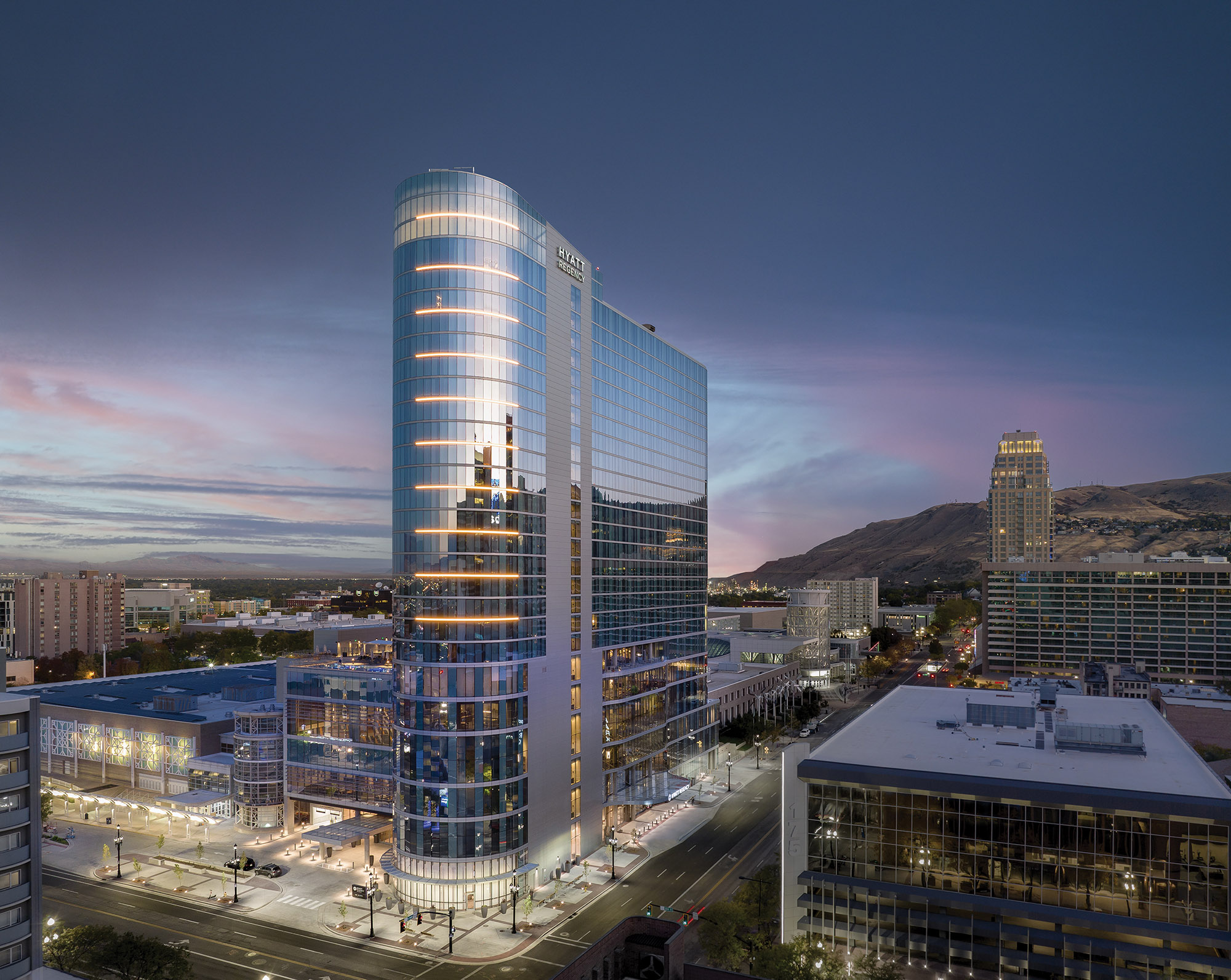
Exterior view from Southeast
The 25-story tower provides 700-guest suites on levels 7 through 25, including standard one-bay King and Double Queen suites, two-bay suites, three-bay suites, and a five-bay “Summit Suite”.
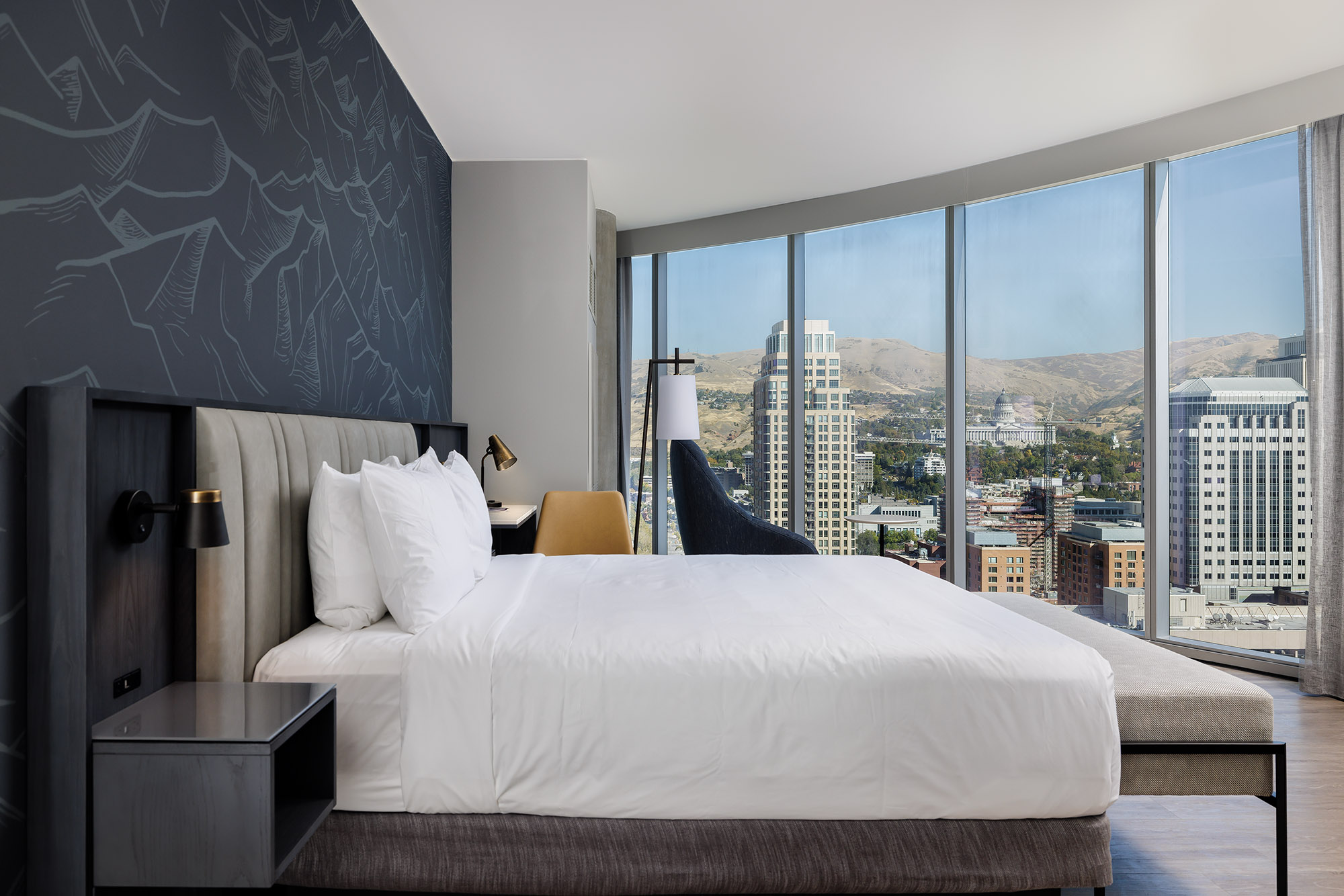
Curvilinear Guest Rooms
All guest rooms provide breathtaking floor-to-ceiling views of the surrounding mountains and cityscape. The north end guest rooms feature views of the State Capitol through the gently radiused exterior window wall.
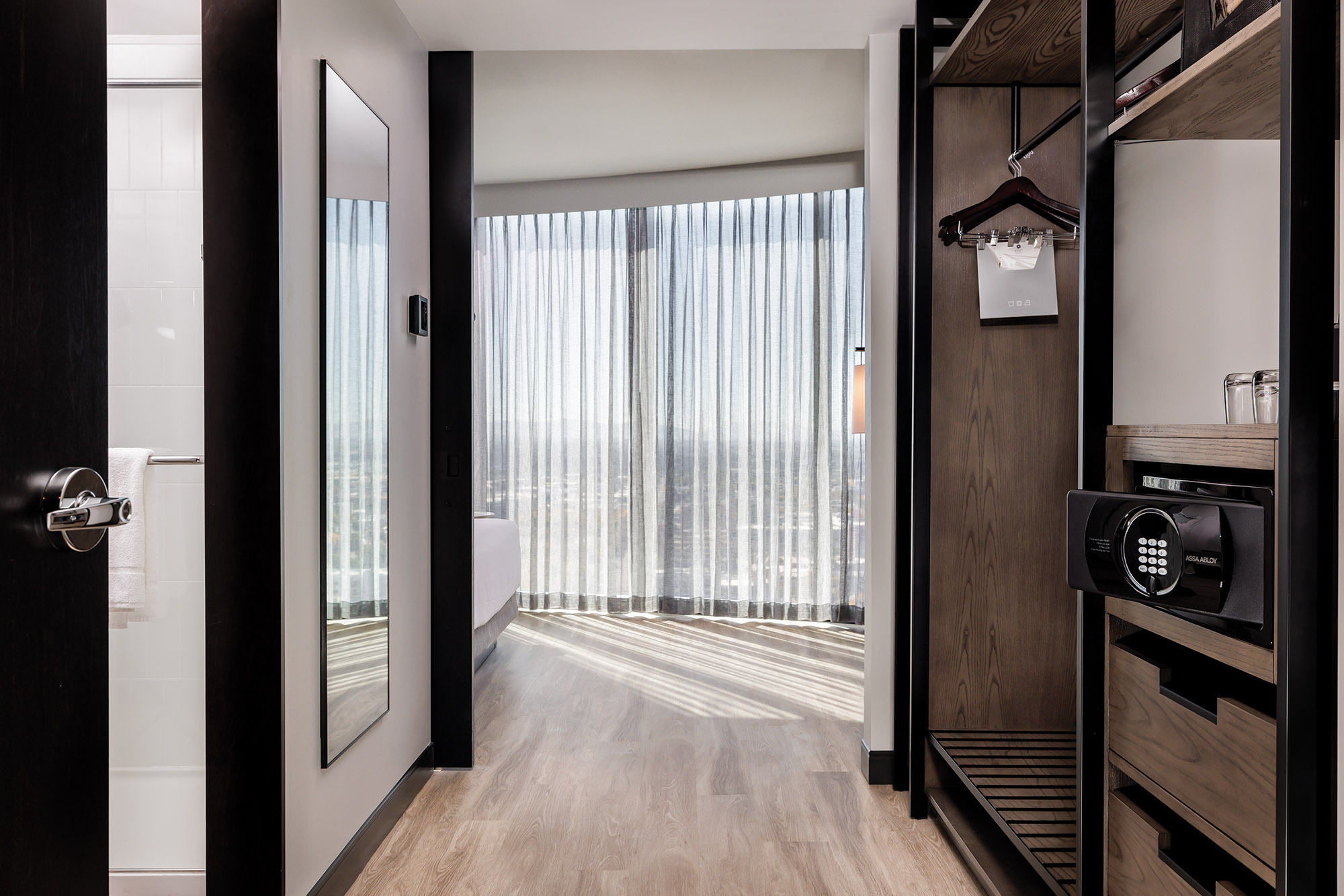
Guest Room Entry
Typical guest room entries feature an open display closet with amenities including coffee maker, safe, luggage bench, and a hidden compartment to house ironing paraphernalia.
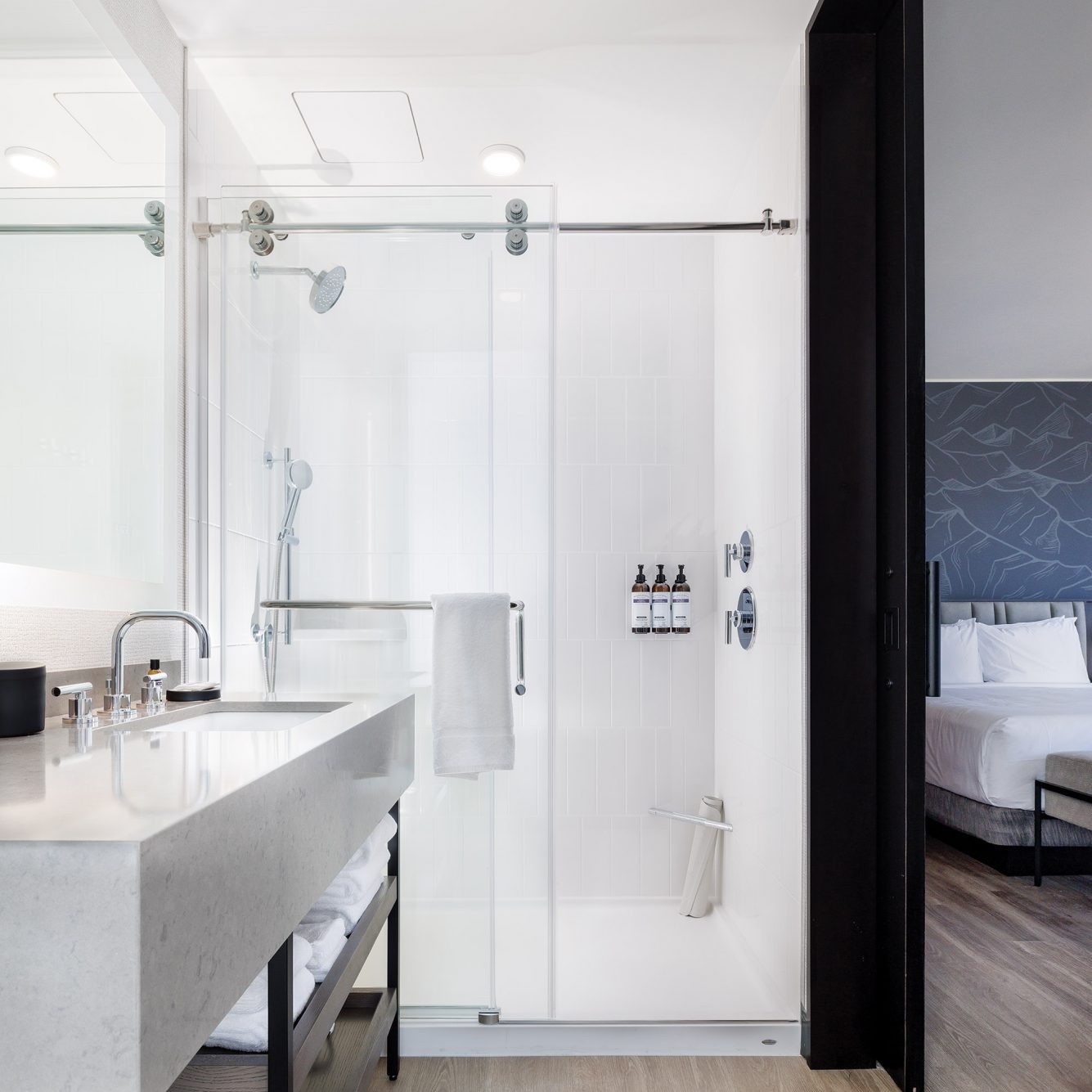
Guest Bath
The streamlined guest baths feel open and spacious with lit mirrors and all-glass shower enclosures.
Summit Suite Living Space
The 5-Bay Summit Suite includes all the luxuries of home. The grand living and dining spaces include unobstructed views of the Salt Lake Valley, Wasatch and Oquirrh Mountains.
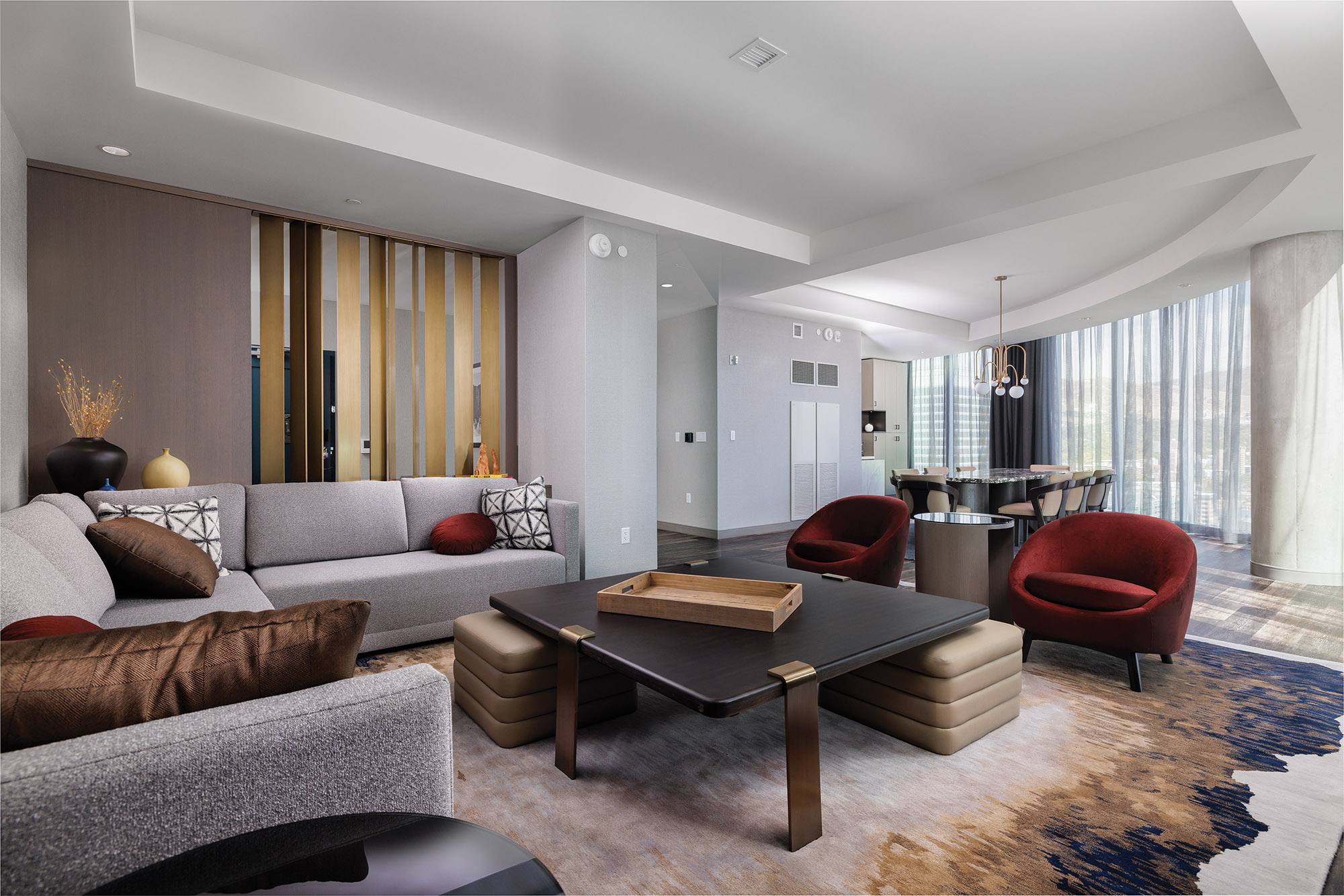
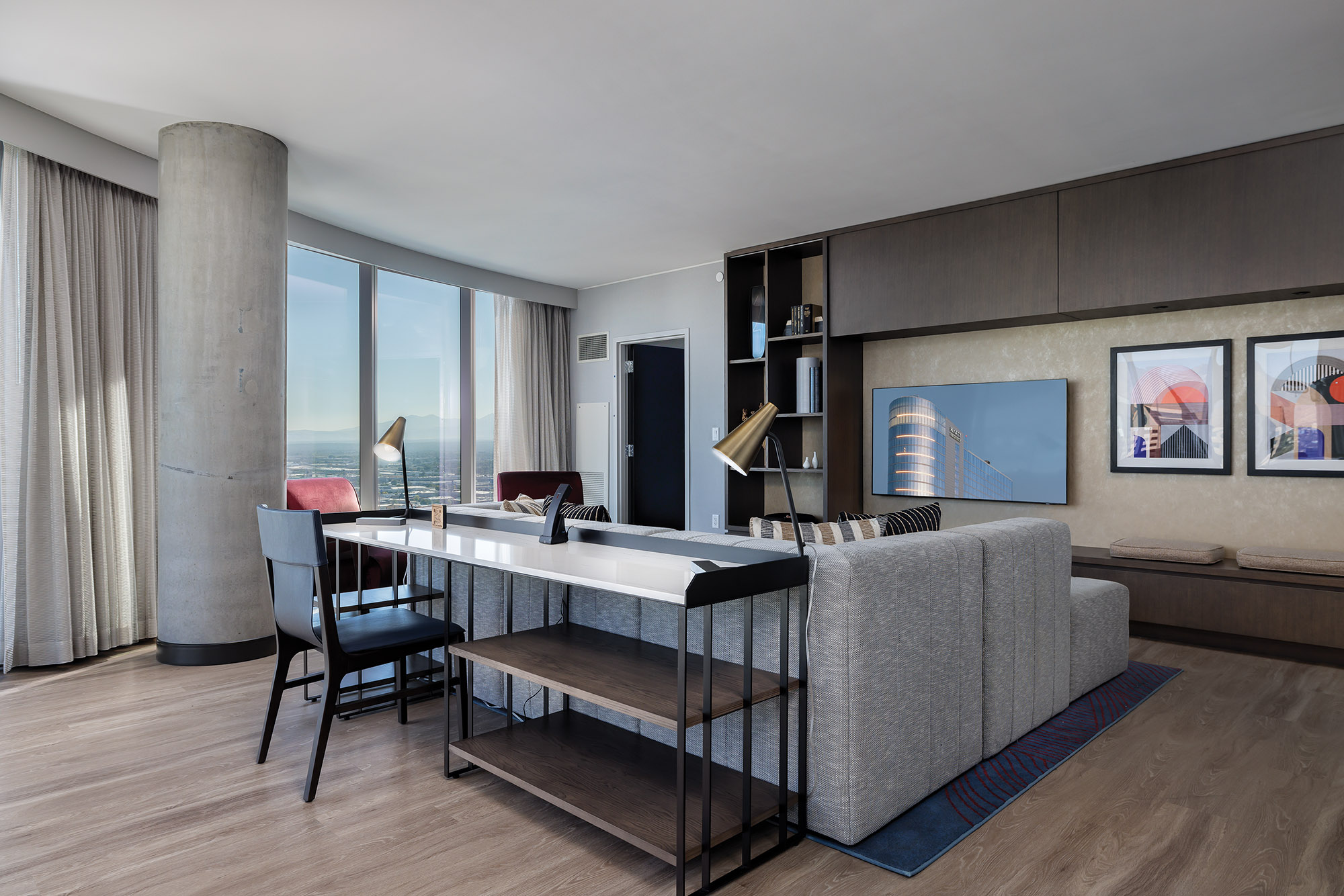
3-Bay Suite Living Space
The 3-Bay Suites include a millwork entertainment wall with integrated seating and extraordinary views.
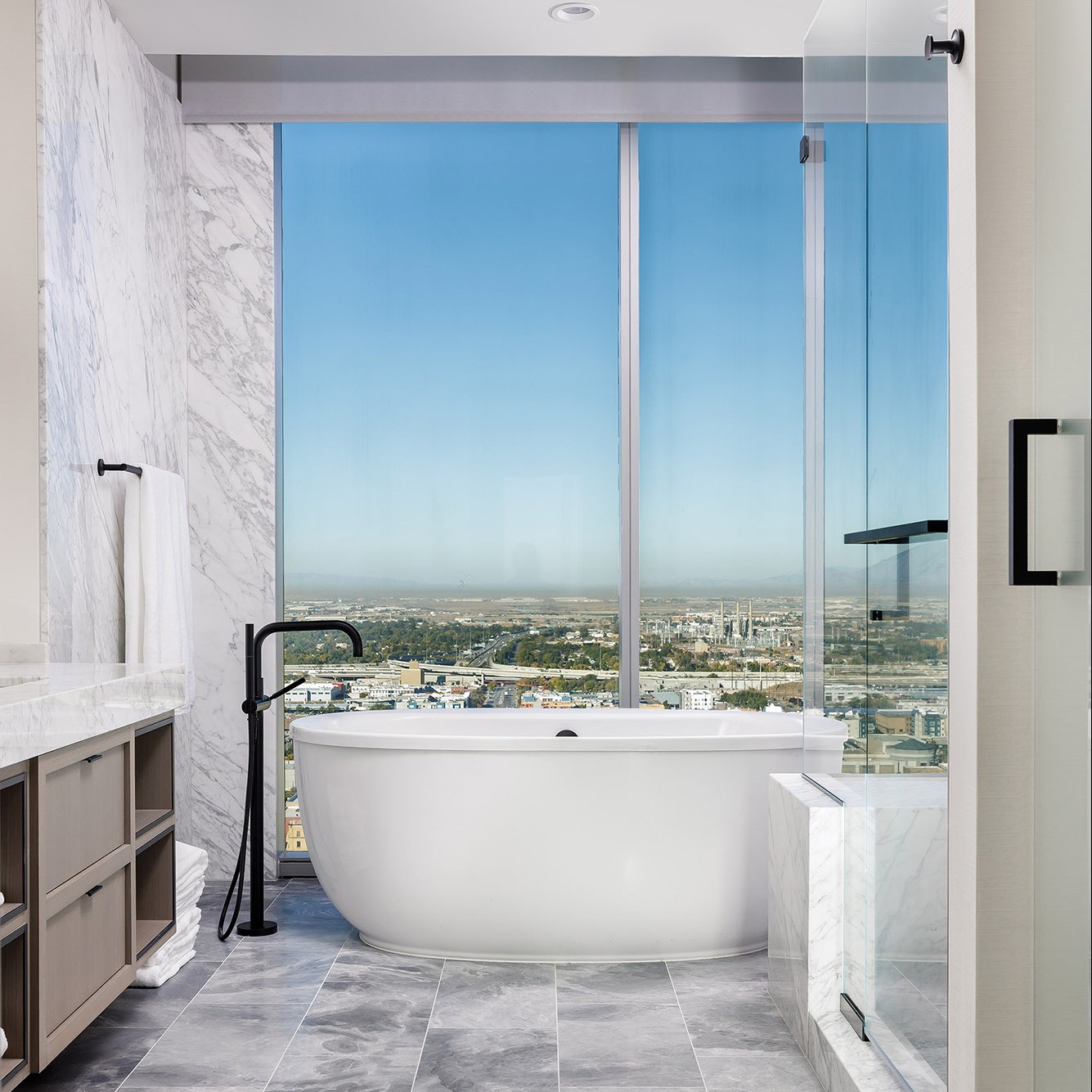
Summit Suite Prime Bath
The Summit Suite prime bath features a freestanding soaking tub with unobstructed views of the Great Salt Lake and Antelope Island to the West.