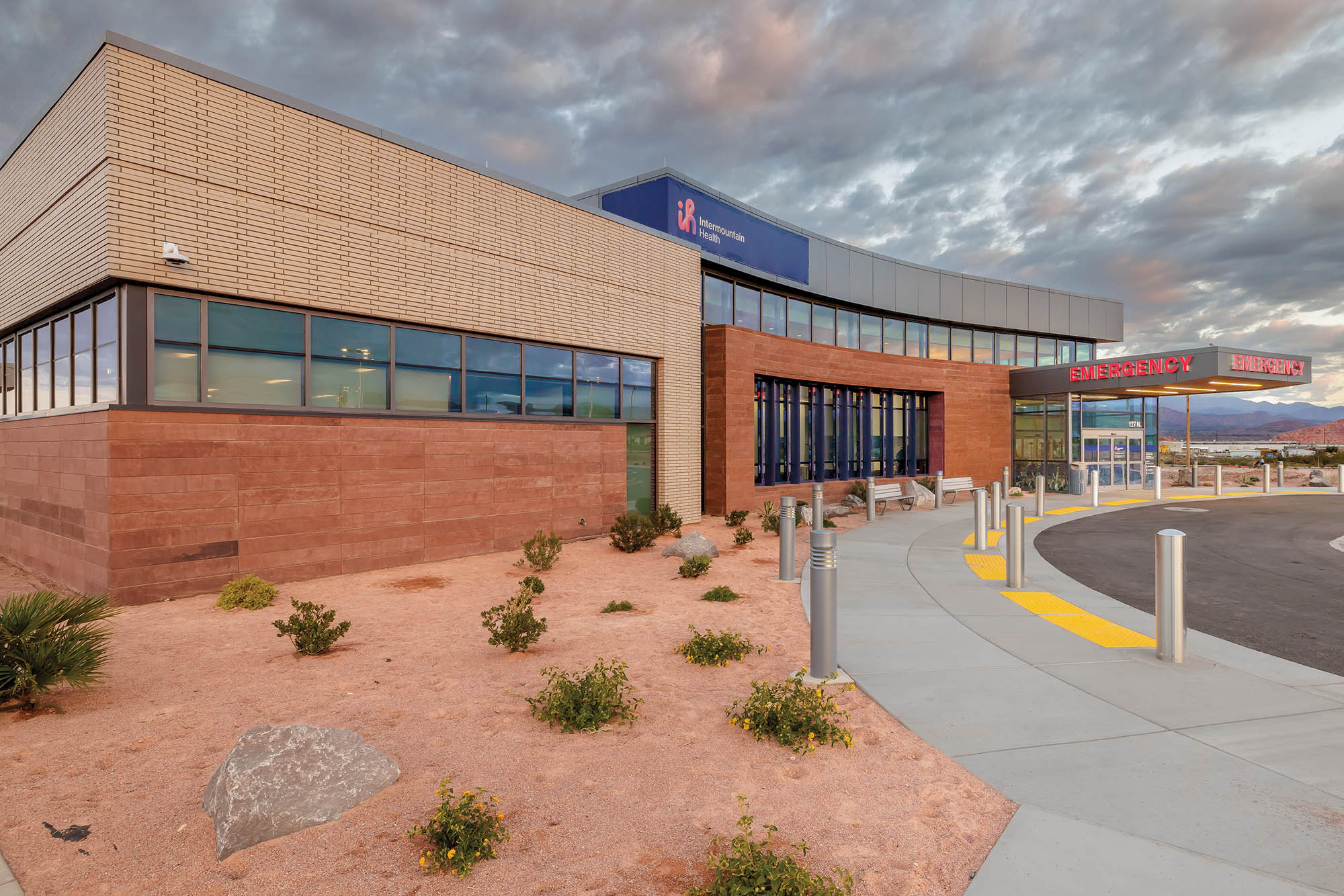The 21,500 sf prototypical Freestanding Emergency Department (FSED) allows Intermountain Health to provide cost-effective, hospital-quality care within patient communities. Offering full hospital Emergency and outpatient Imaging services in a freestanding building allows patients to receive care closer to home. The prototype utilizes system design standards and materials to ensure Intermountain-quality care and are designed for site adaptation, providing construction cost, and schedule efficiencies in expanding care to underserved communities. The Hurricane Freestanding Emergency and Imaging Services is the first prototype to be completed.
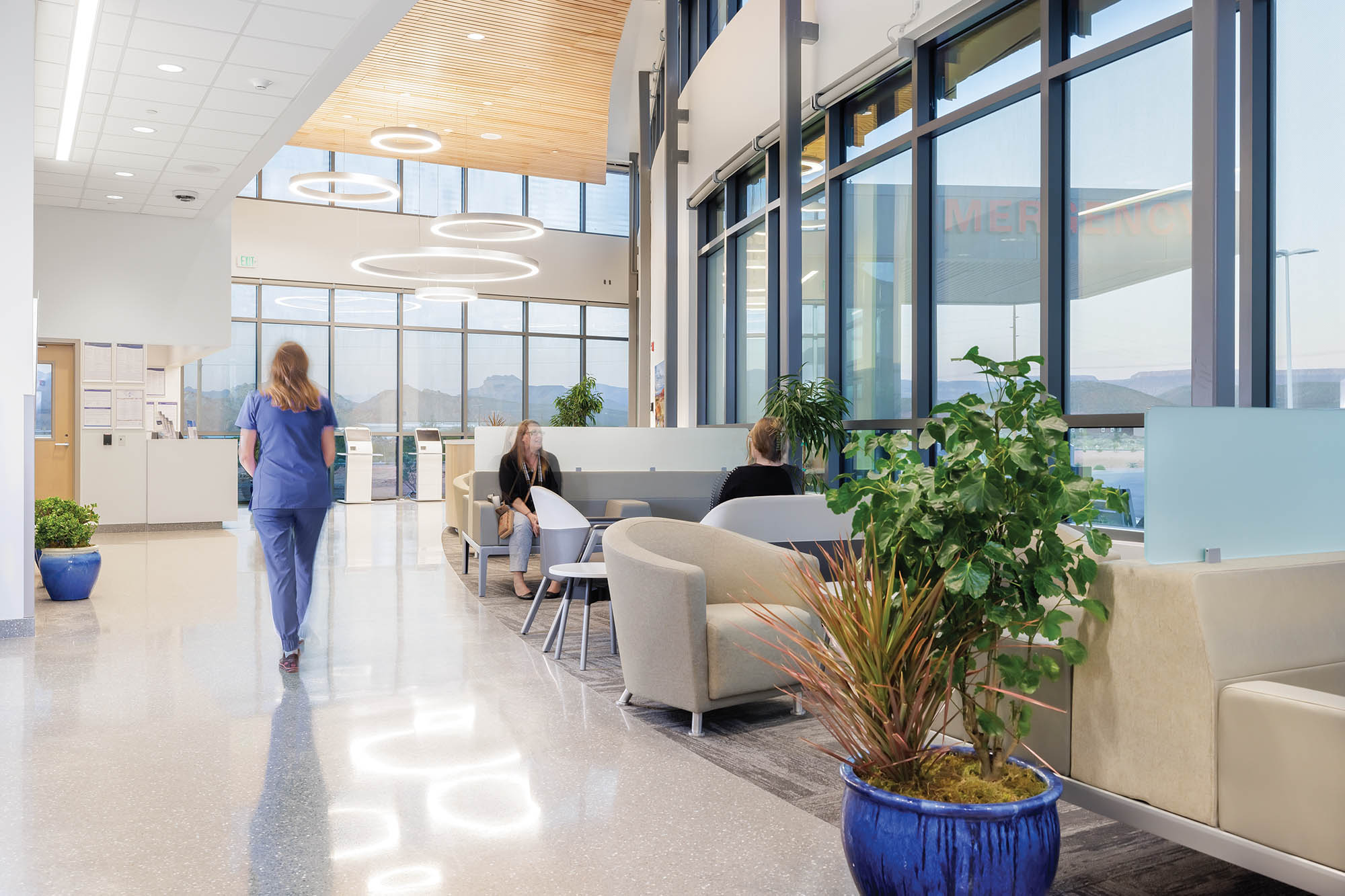
Brand Presence
Incorporating a story-and-a-half public entrance that utilizes system-standard design materials and finishes for the single-story facility increases street visibility, aids in wayfinding, and instills patient confidence in receiving hospital-quality care in a freestanding facility.
Universal Design
Providing exceptional emergency care in a cost-effective environment drove the design. A key component is the design of universal exam rooms to maximize utilization. Optimizing adjacencies between services and strategically locating site and building access minimizes staff travel and allows efficient EMS and helipad access.
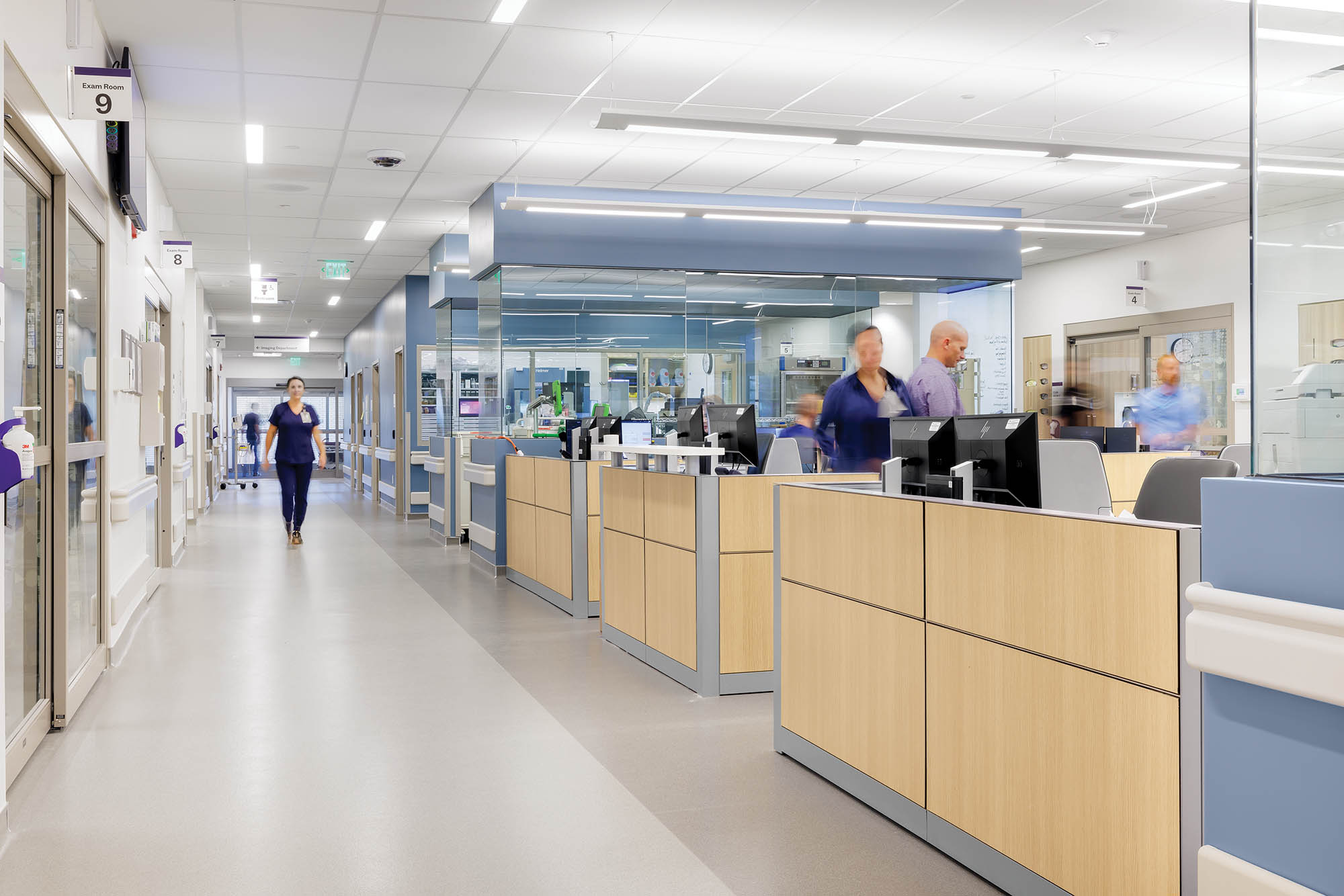
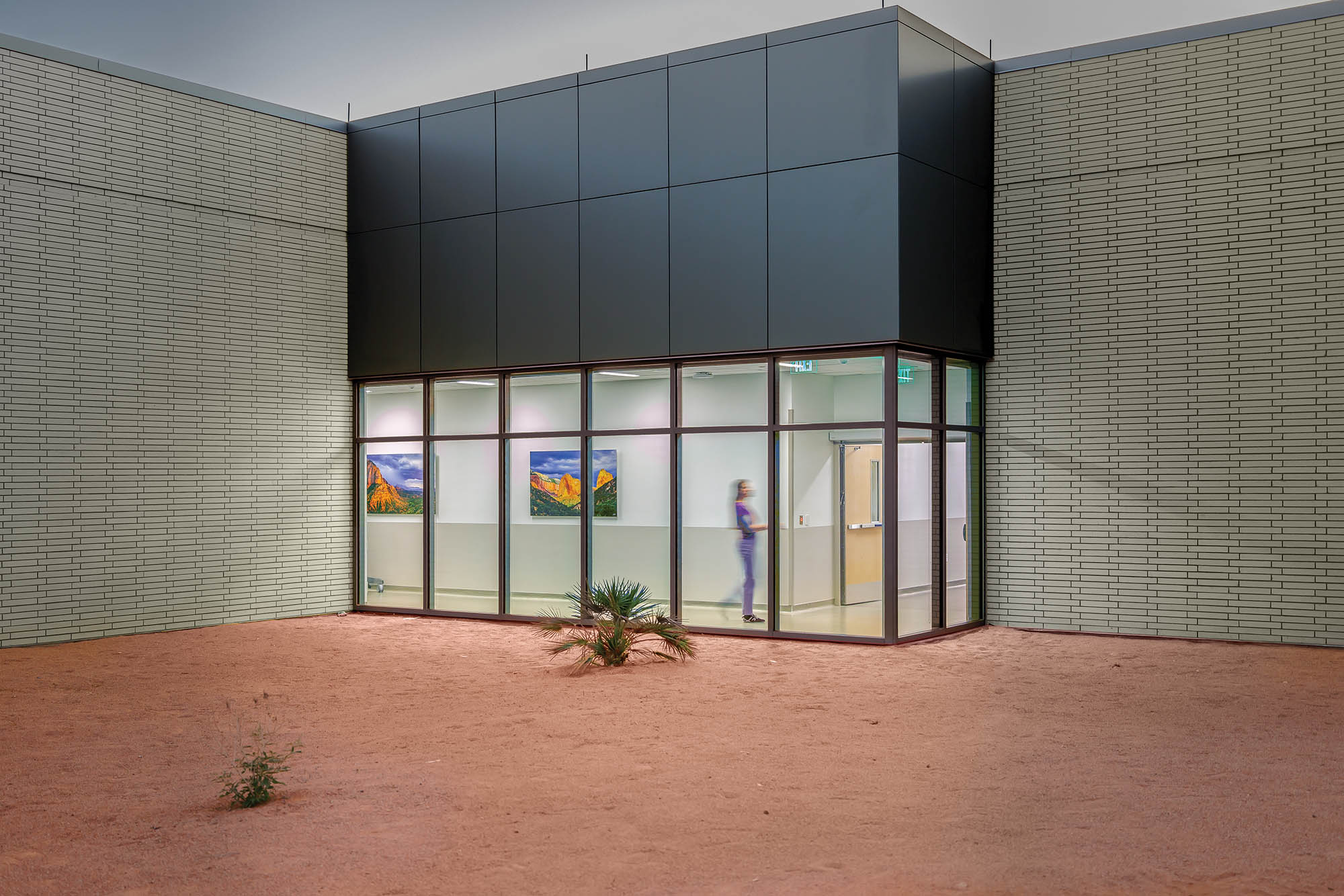
Expansion-Capable
The prototypes are designed to expand to a neighborhood hospital and grow community access to services. Utilizing materials such as curtain walls allows for straightforward disassembly at paths of expansion while providing access to daylight and views at the ends of corridors.
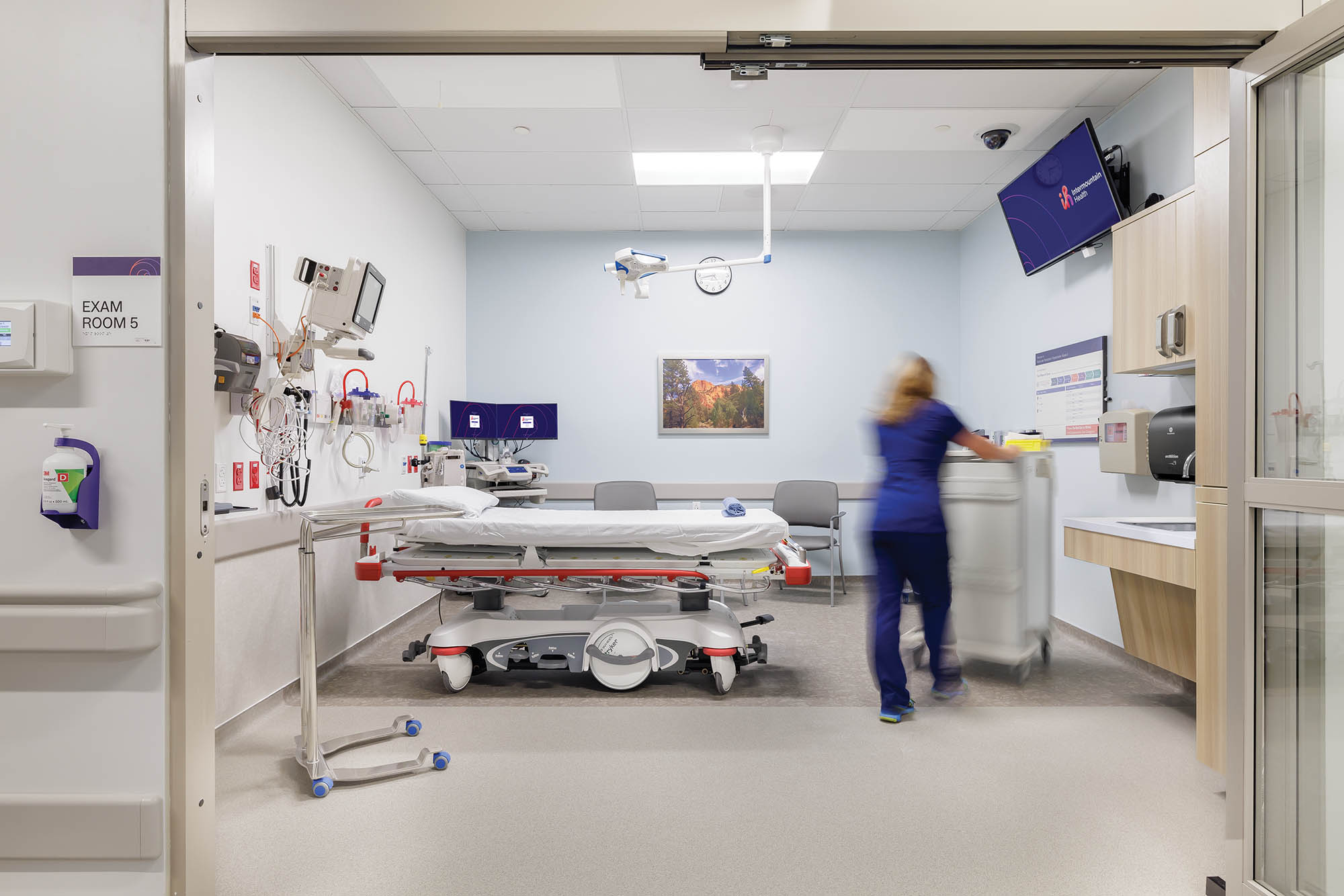
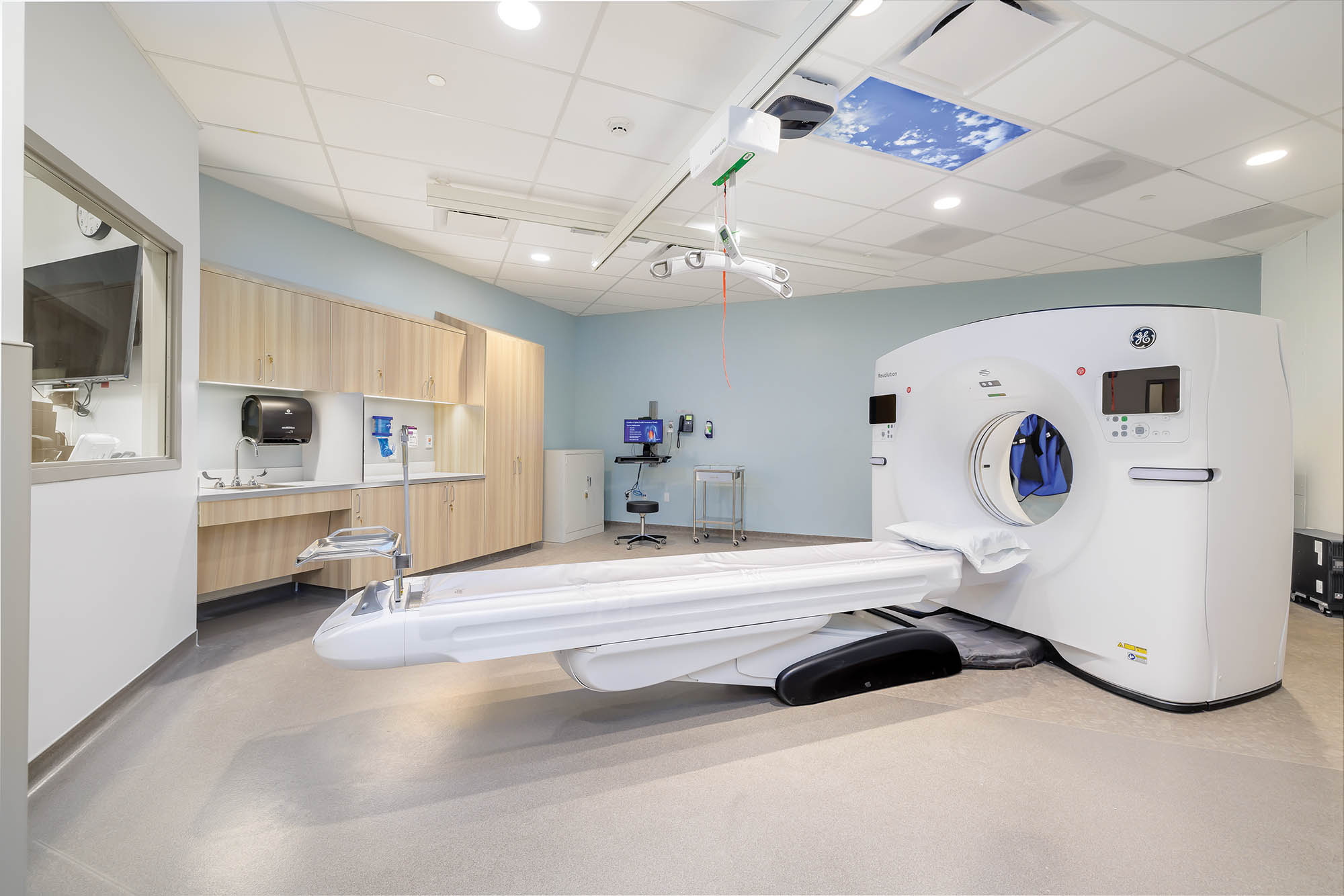
Hospital-Quality Care
The building provides full emergency services, including triage, exam, observation, secure behavioral health hold, and treatment spaces. In addition to emergency services, the facility houses an outpatient imaging department that provides MRI, ultrasound, CT, and radiography services. Ancillary support spaces include Stat Lab, EMS ambulance bay, and Helipad.
