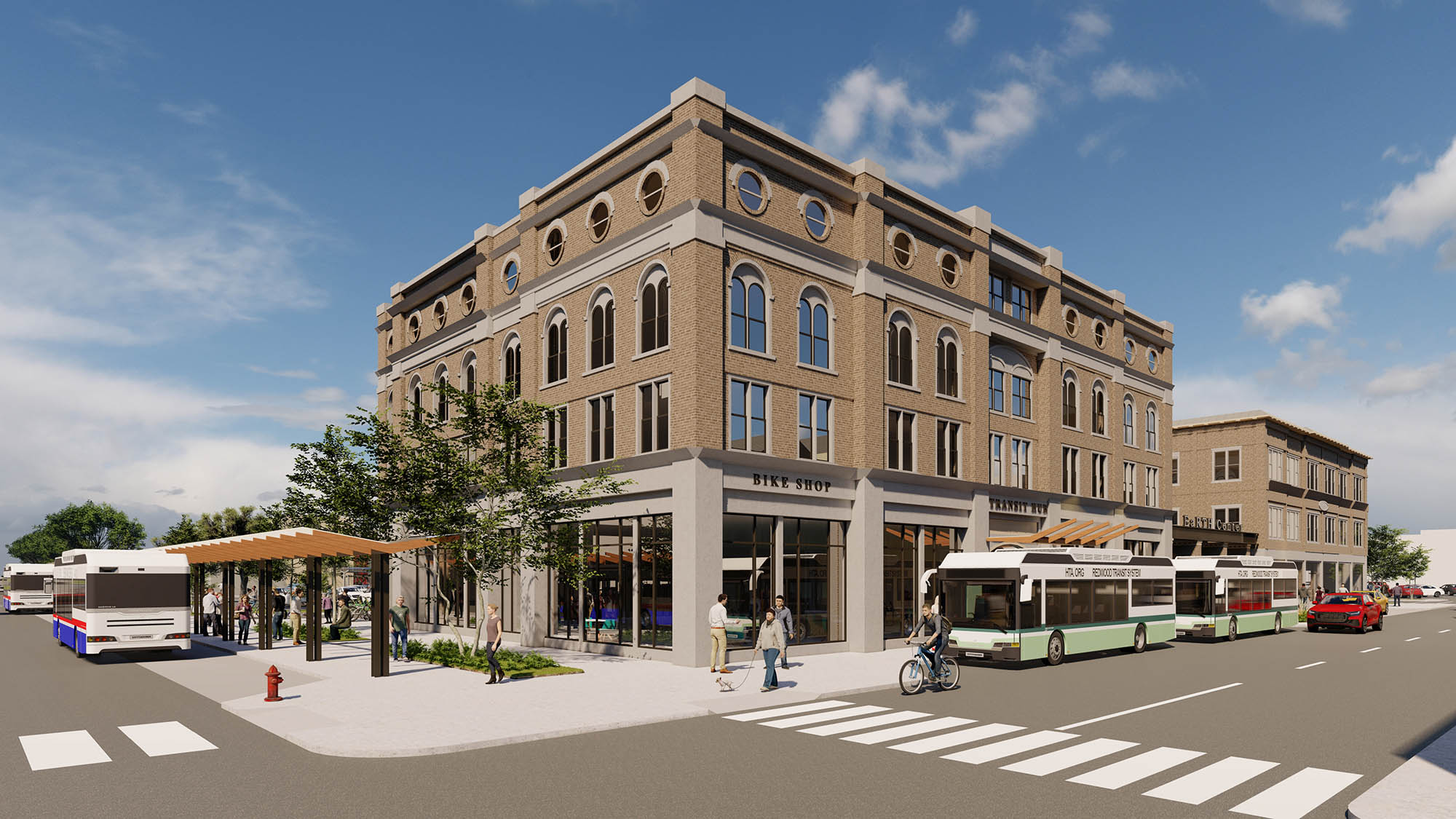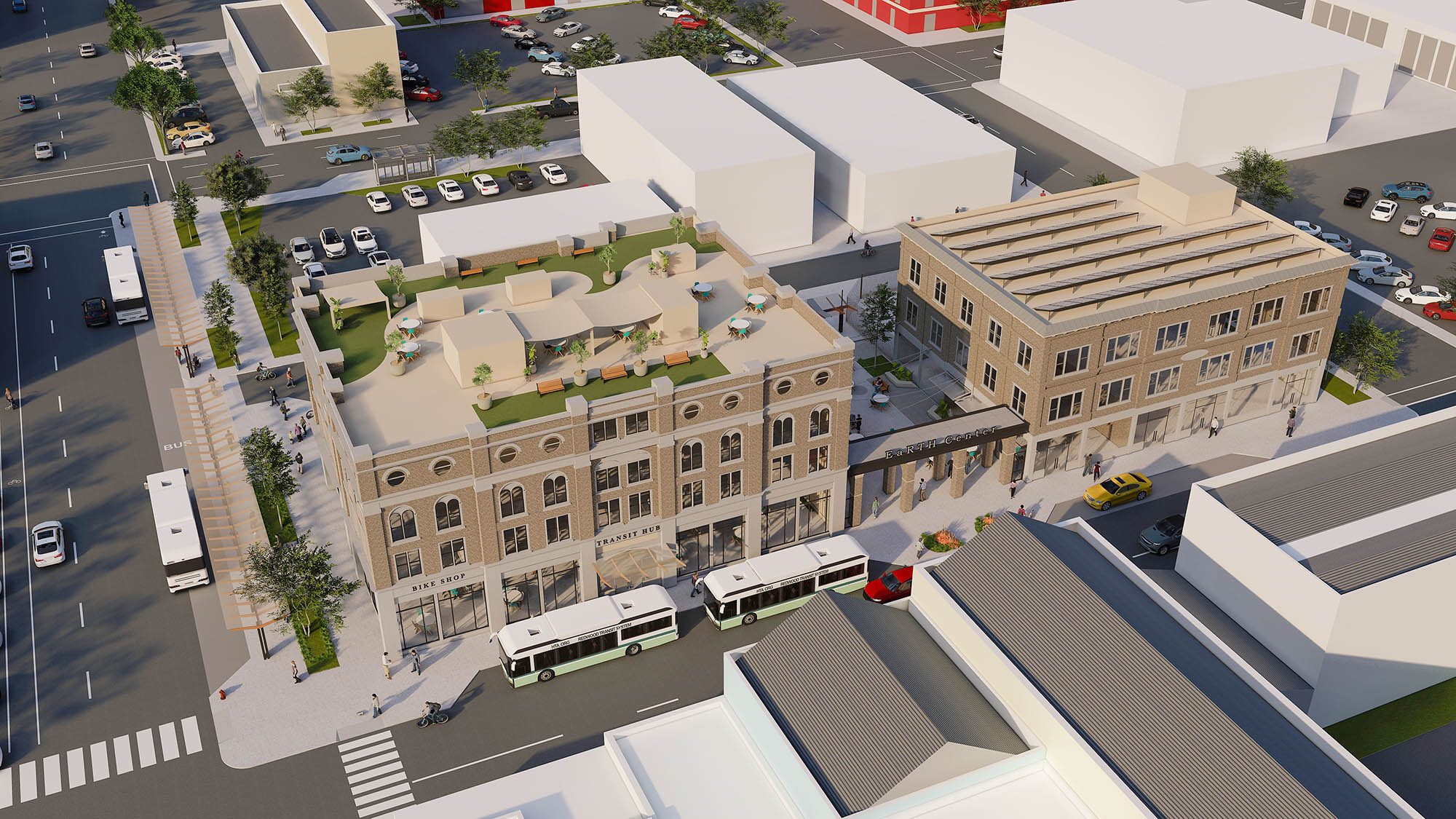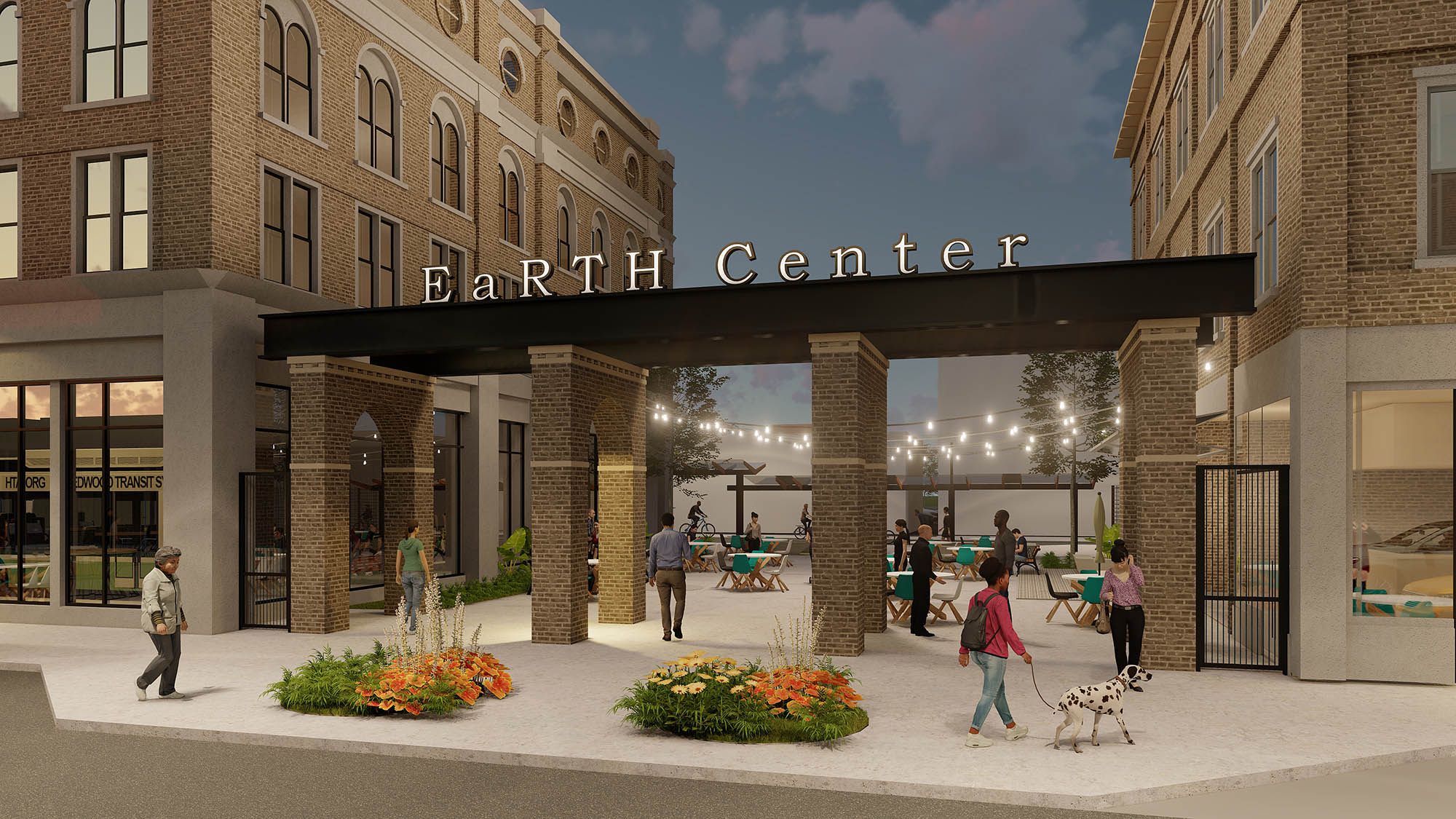This project was designed to add much-needed affordable housing and an intermodal transit center on one of the few remaining open surface parking lots in beautiful downtown Eureka. Balancing these disparate programmatic factors was a key influence on the development of the design.
The intermodal transit center occupies the majority of the first level of the project, with the upper floors being dedicated to workforce and student housing. Navigating this project in a close-knit community with multiple stakeholders and significant community input required our team to focus on project communication. Engaging the community for feedback, actively listening to concerns, and adapting the design based on valid input allowed the team to balance diverse and sometimes competing interests. Adhering to the local context and regulations also helped foster a harmonious collaboration while upholding design quality and community engagement.
Maintaining and enhancing the charming walkable downtown environment that Eureka is known for was a key project goal. The design team worked to maintain a scale and architectural aesthetic that blended in with the local context, honoring the past while building for the future. Nurturing a sense of place strengthens community bonds and creates a human-centric urban environment that elevates the pedestrian experience for residents and visitors alike.

Transit Hub
The welcoming and open design of the transit hub provides the community with a modern amenity that stands as a symbol of progress while remaining rooted in the rich tapestry of their local heritage. The design strives to honor the past while embracing the present, with intricate details and a timeless aesthetic that pays homage to local history.

Intermodal Hub
The intermodal hub is a bustling nexus of modern connectivity designed to seamlessly accommodate various modes of transportation in one cohesive space. It is a dynamic environment where pedestrians, cyclists, buses, taxis, rideshares, and rental cars converge, which requires thoughtful and intelligent design to integrate such diverse modes of transportation harmoniously.

Eureka Residential and Transit Hub (EaRTH Center)
Embracing tradition and practicality, the multi-story buildings seamlessly accommodate various functions while harmonizing with their local surroundings. The ground floor hosts the intermodal transit center, catering to the bustling transportation needs of the community.
The upper floors provide housing that melds seamlessly with the existing architecture of downtown Eureka. The design maintains a sense of proportion that aligns with neighboring structures, ensuring a cohesive streetscape.

Outdoor Lounge Area
Nestled between the new transit center and the workforce housing, a vibrant communal space emerges as a seamless blend of function and community spirit. Designed with open seating and community gathering in mind, this area serves as a dynamic hub for residents and visitors alike.
Here, a harmonious interplay of open-air seating arrangements invites individuals to relax, engage in conversations, or savor moments of tranquility. The space radiates a sense of inclusivity, fostering connections among people from diverse backgrounds who share the common goal of community enrichment.