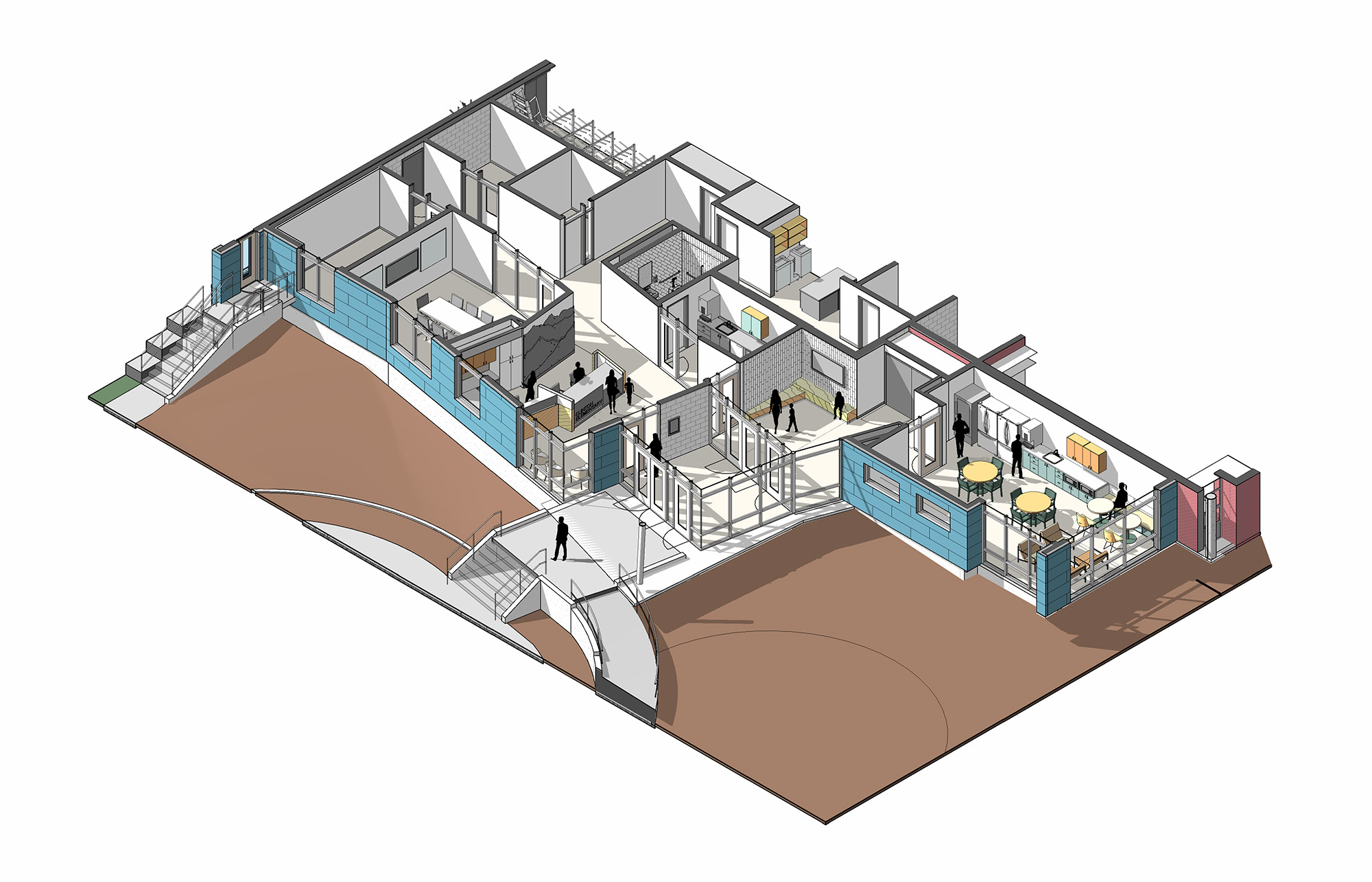Clinton Elementary faces a busy street, which will soon be expanded from three lanes to five. With the road expansion, we can create a new main entrance for the school on a less busy street, further increasing the connection to the neighboring community and enhancing safety.
The current administration office is being remodeled into specialty programs, and a new administration suite, a secure vestibule, and expanded drop-off are being integrated. The previous entry had little visibility between the reception area and the main doors. Our new design allows for transparency through the vestibule, office, and lobby to enhance security.
The new multi-purpose room and kitchen design separate delivery and waste trucks accessing the school, where it previously interfered with drop-off and play areas.
