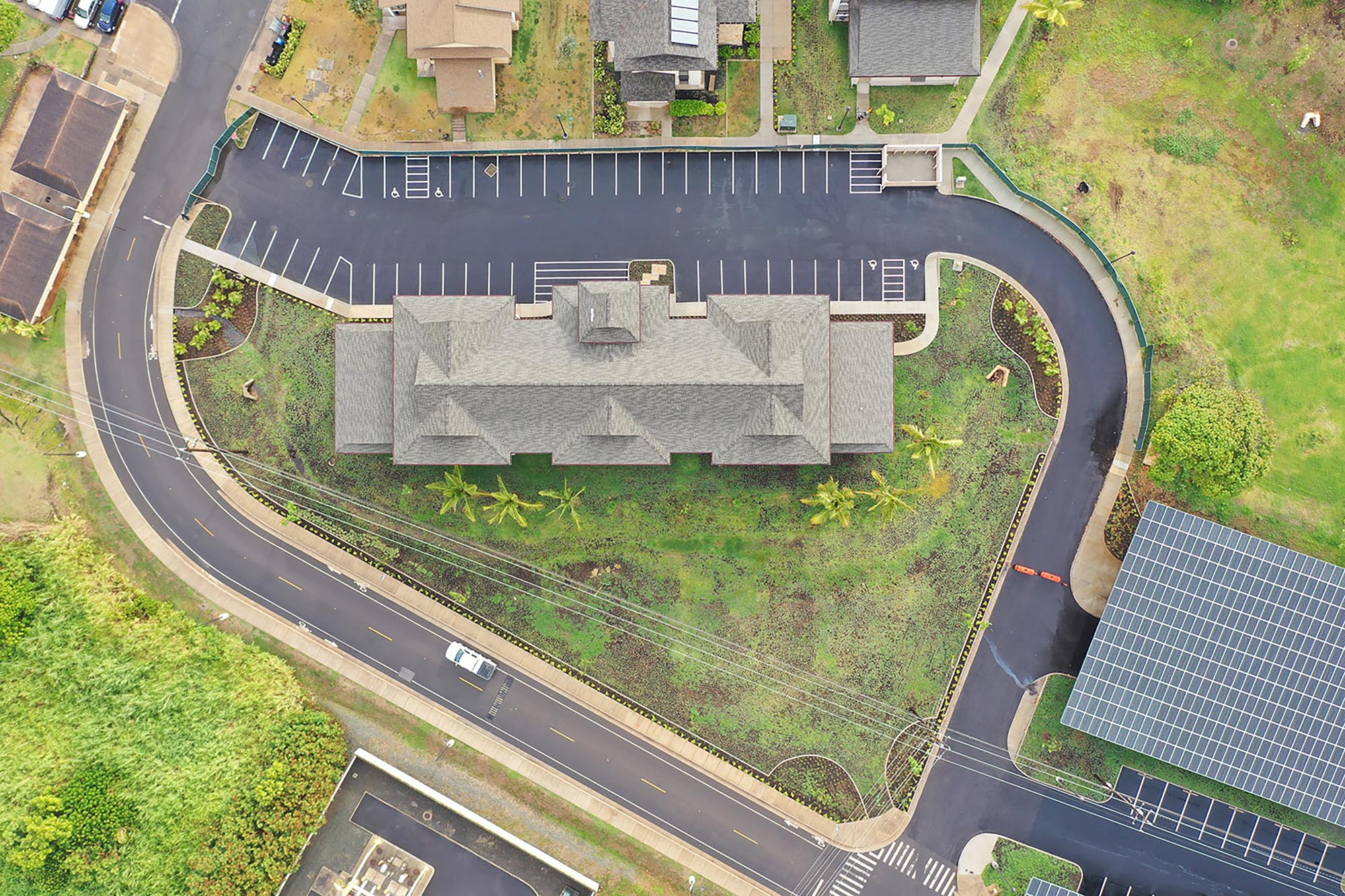From the beginning, this project was planned to maintain the total number of units required for campus needs while planning for the demolition of existing buildings in future phases. Due to the corrosive environment of the North Shore of Oahu, Insulated Concrete Forms (ICF) was selected to provide corrosion resistance and allow for sound mitigation between apartment units. These buildings are clad in an LP SmartSide product, which performs well in marine environments and has a look and feel that are compatible with the local housing. Phase one includes three buildings (84 units total), phase two includes six buildings (237 units total), and phase three includes three buildings (153 units total). This project is for married students with one, two, and three-bedroom options.
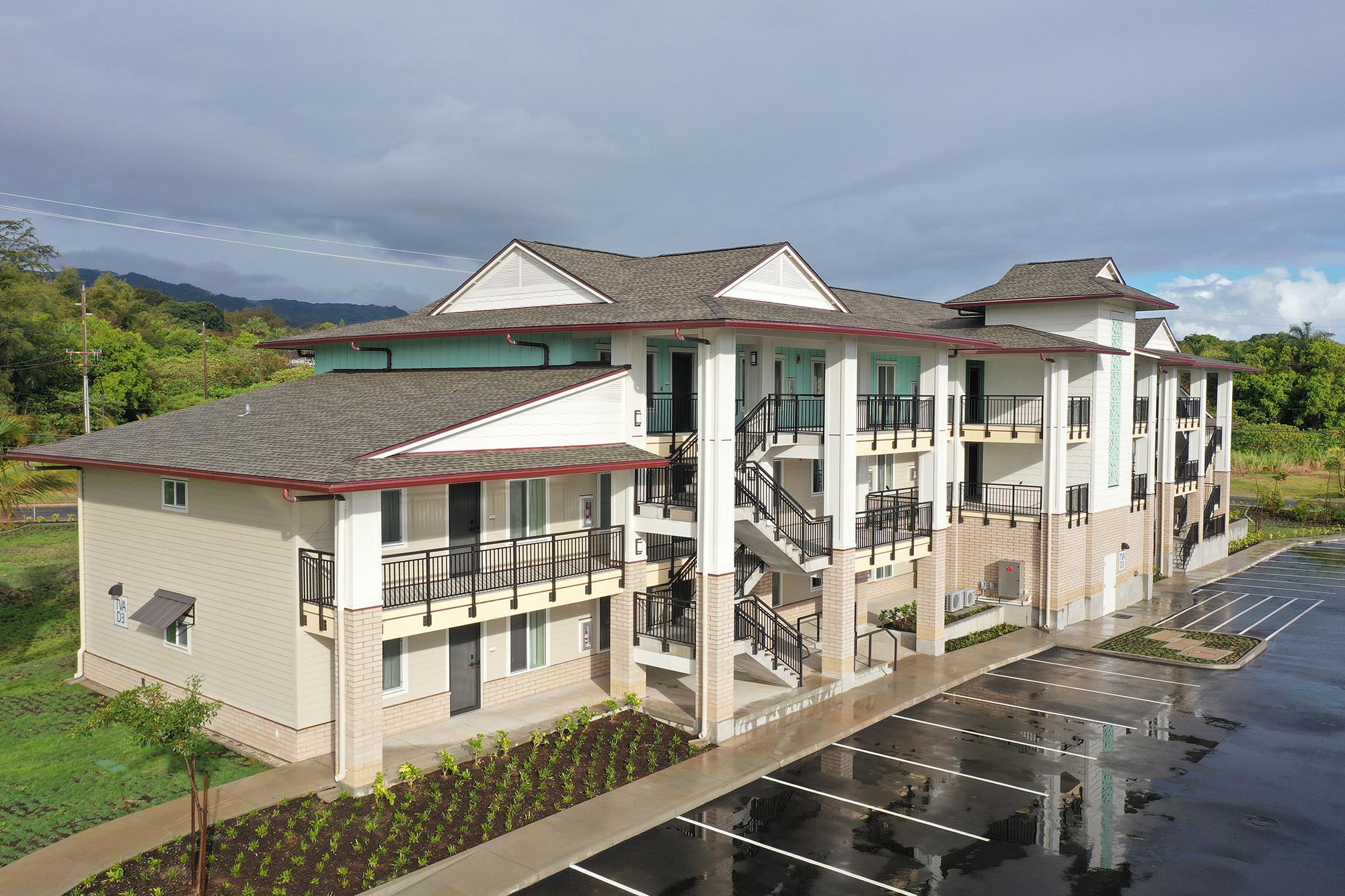
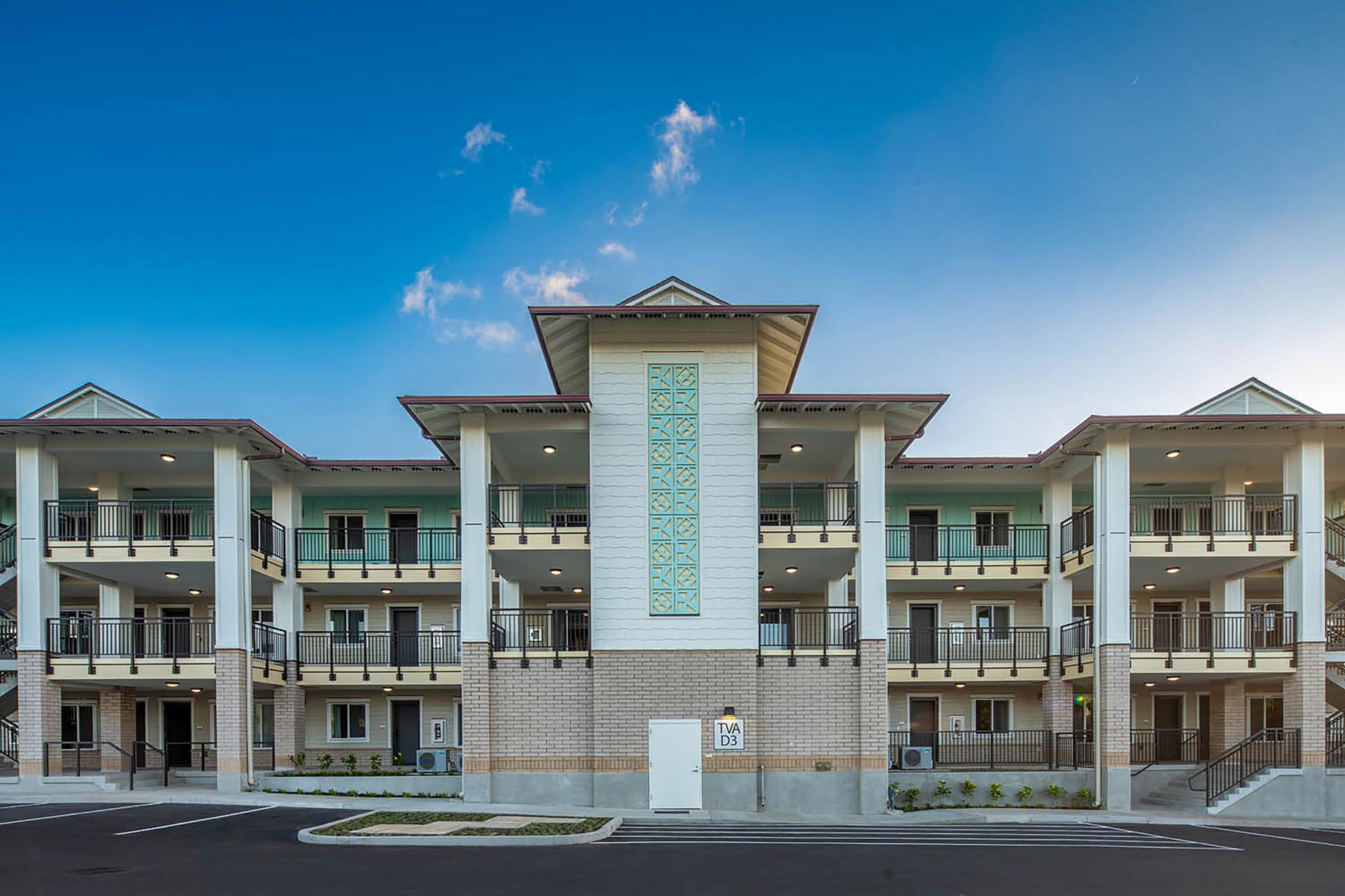
Island Inspiration
It was important to incorporate design elements and hues from the nearby community. Each building had base colors and styling to tie the campus together while providing individuality, using accent colors and a custom Kapa-inspired 3D-cut mural to help differentiate each building.
Gathering Spaces
Serving multiple needs, we incorporated gathering space for small family get-togethers and larger church events. Two new pavilions were included in this construction phase, providing shelter from the rain while maintaining an open gathering space.
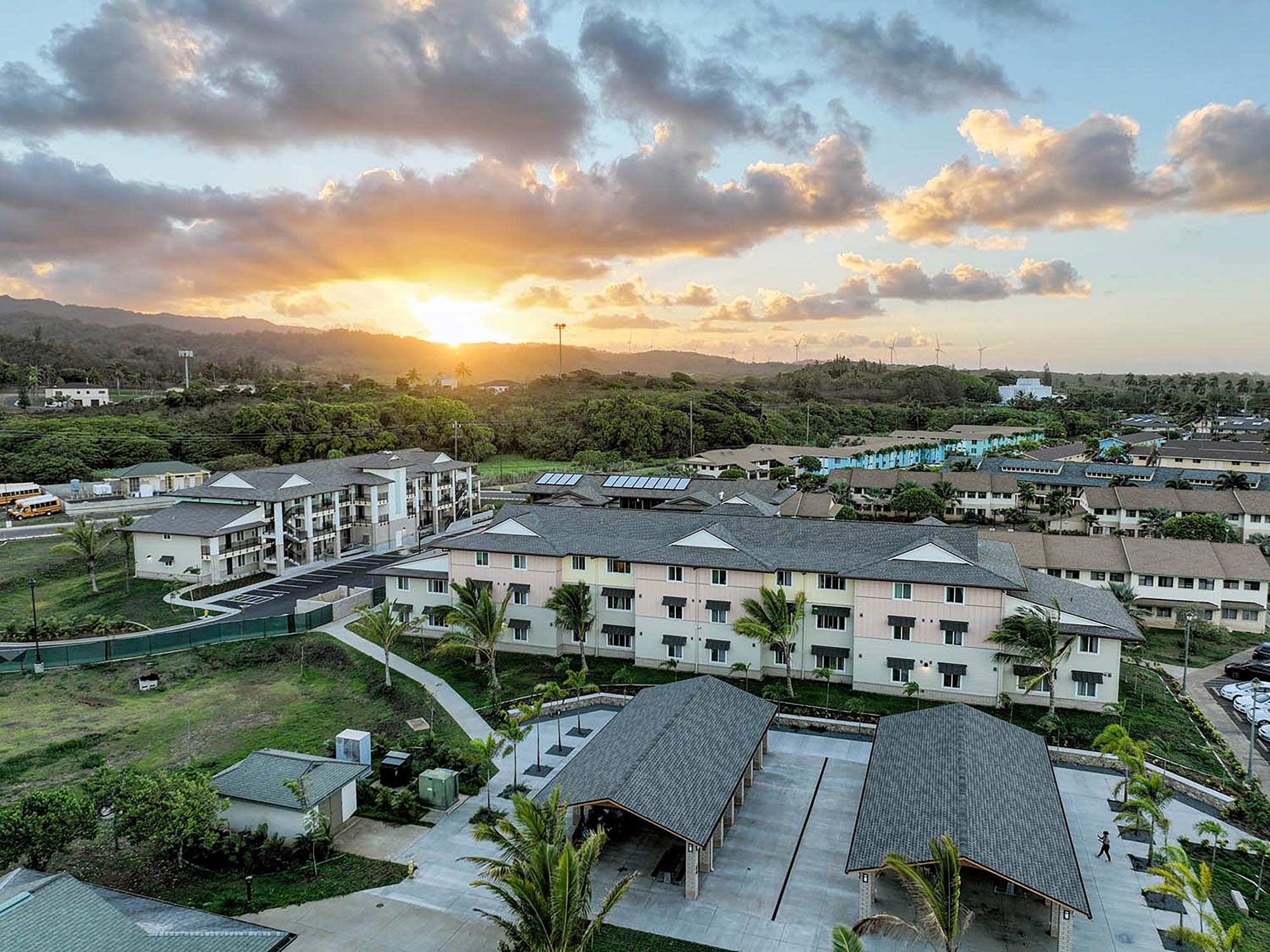
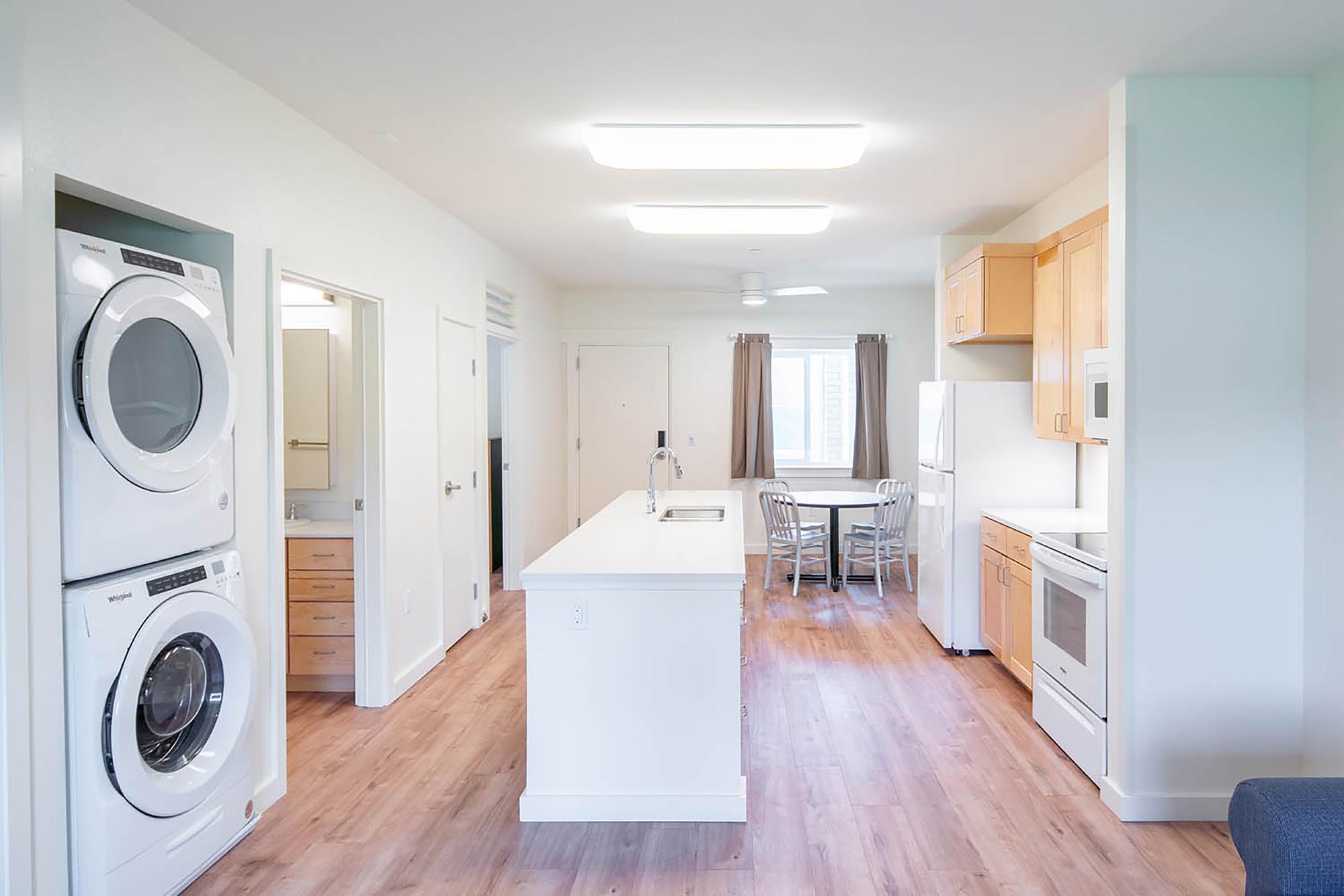
Interior Environment
The interiors needed to be simple, efficient, and withstand the harsh, salt-filled environment. The apartments do not provide air conditioning, leaving windows as the main source of airflow and comfort.
