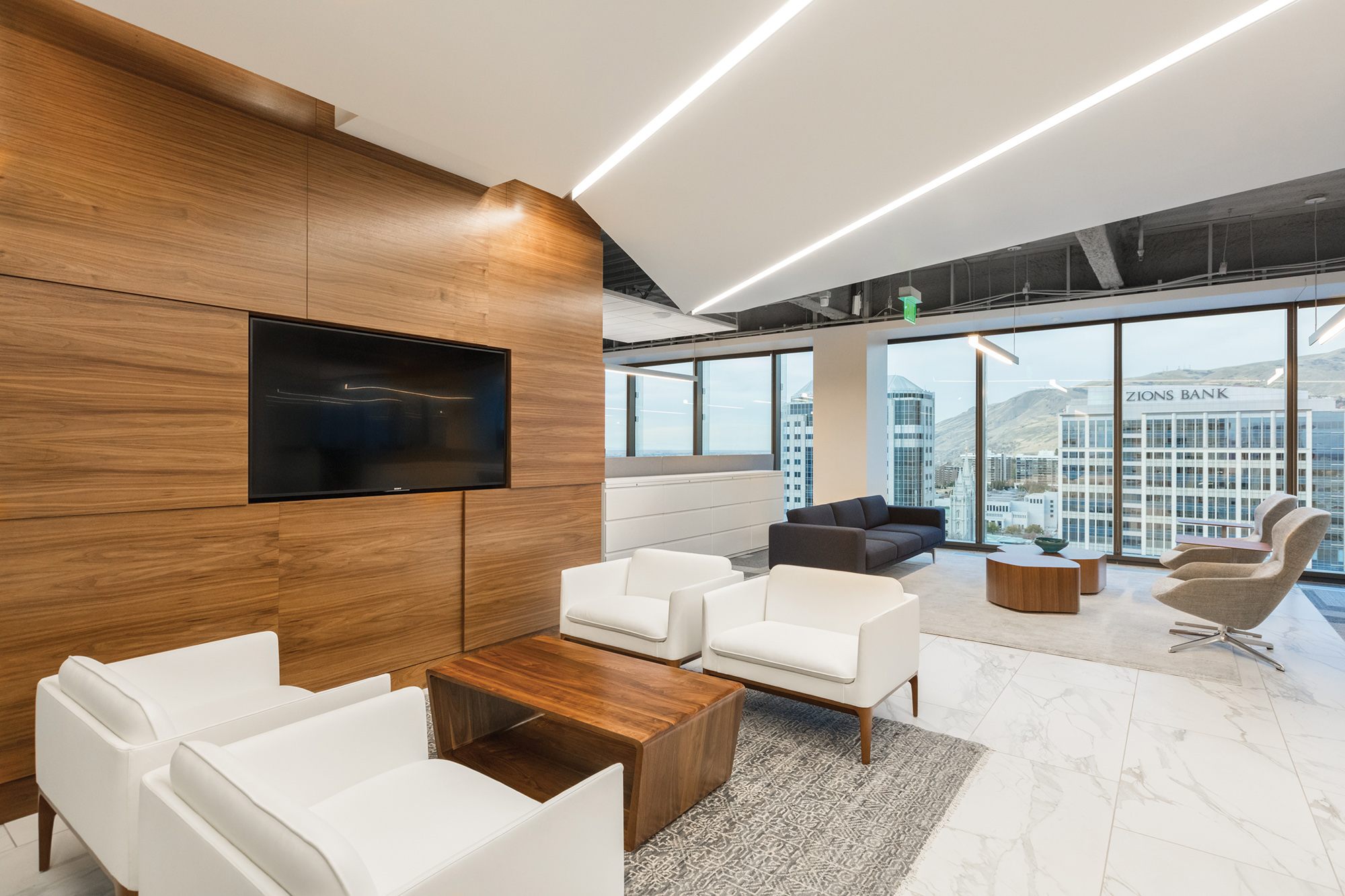When Bonneville Real Estate made the choice to move to a new space, they also made the choice to change their work environment and culture. Their old space contained a mix of closed offices and tall, confined cubicles, with no collaborative spaces. The objective was to create a better work environment and incorporate a more collaborative culture. Through first understanding the history of this local company and then analyzing their unique office culture, our team designed an open office concept that has allowed Bonneville Real Estate Capital to make the transition from closed private offices to an open office layout. The open layout on the perimeter, with enclosed meeting rooms around the building core, allows employees to enjoy the amazing views and daylight from their individual work space. Collaboration spaces distributed in both the open and enclosed spaces facilitate the clients diverse working culture. The material and color palette for this project were inspired by the amazing Utah sunsets and provide a warm, clean work environment with a high level of refinement.
Through first understanding the history of this local company and then analyzing their unique office culture, FFKR has developed an open office concept that has allowed Bonneville Real Estate Capital to make the transition from closed private offices to an open office layout. The open layout on the perimeter, with enclosed meeting rooms around the building core, allows employees to enjoy the amazing views and daylight from their individual work space. Collaboration spaces distributed in both the open and enclosed spaces facilitate the clients diverse working culture. The material and color palette for this project were inspired by the amazing Utah sunsets and provide a warm, clean work environment with a high level of refinement.
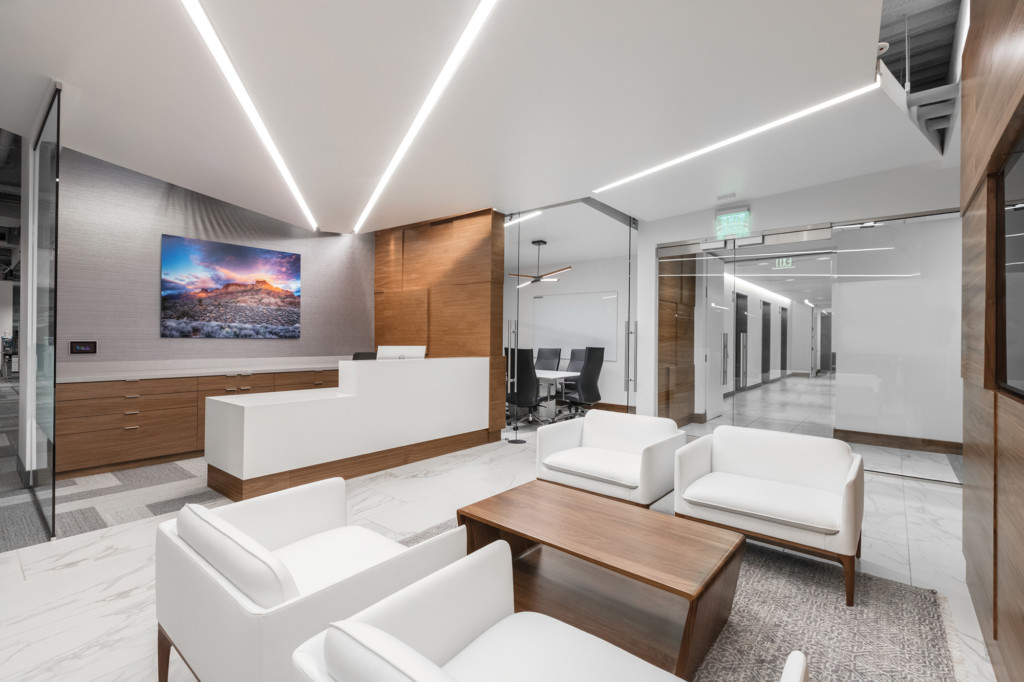
Clean Palette
The contrast of the rich wood tones and white finishes create a clean material pallet that allows the artwork and city views to become the emphasis. The connection between the elevator lobby and the entrance to the space is maintained with floor to ceiling glass.
City Views
This space is all about the connection to the amazing views. The full perimeter is left for open office spaces and only low walls and furniture were used to define spaces. This layout and full height glass allows natural light to enter deep into the space.
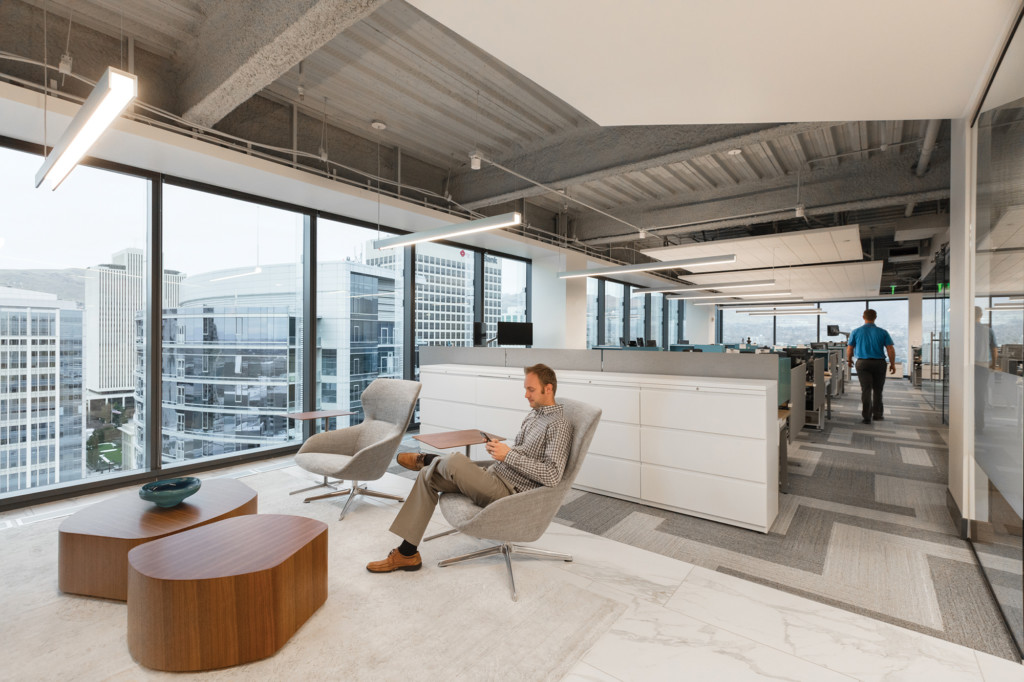
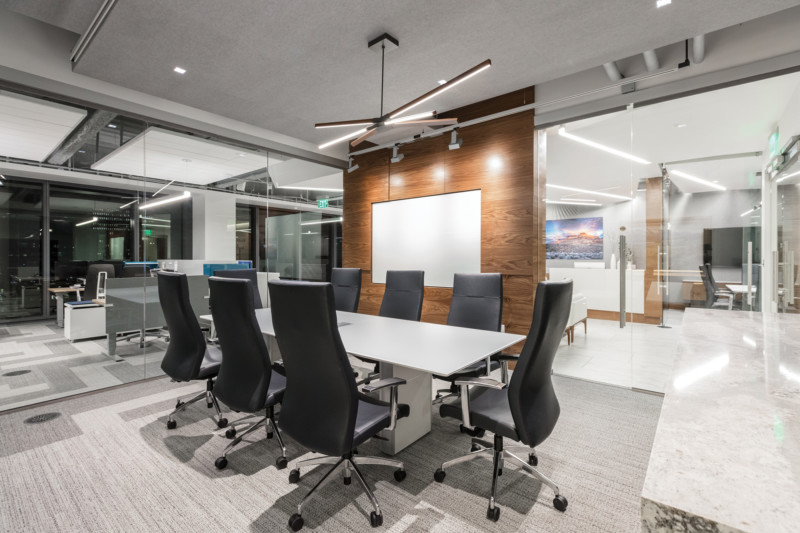
Open and Transparent
The solid walls were minimized within the conference room to maintain the connection to the outside and natural light. Privacy is achieved with motorized shades as needed.
Luxury Break Room
The break room gives the feeling of dining in a bistro with a large stone topped island, built-in commercial appliances and a large seating area. The full height windows face east with views of downtown and the Wasatch mountain range.
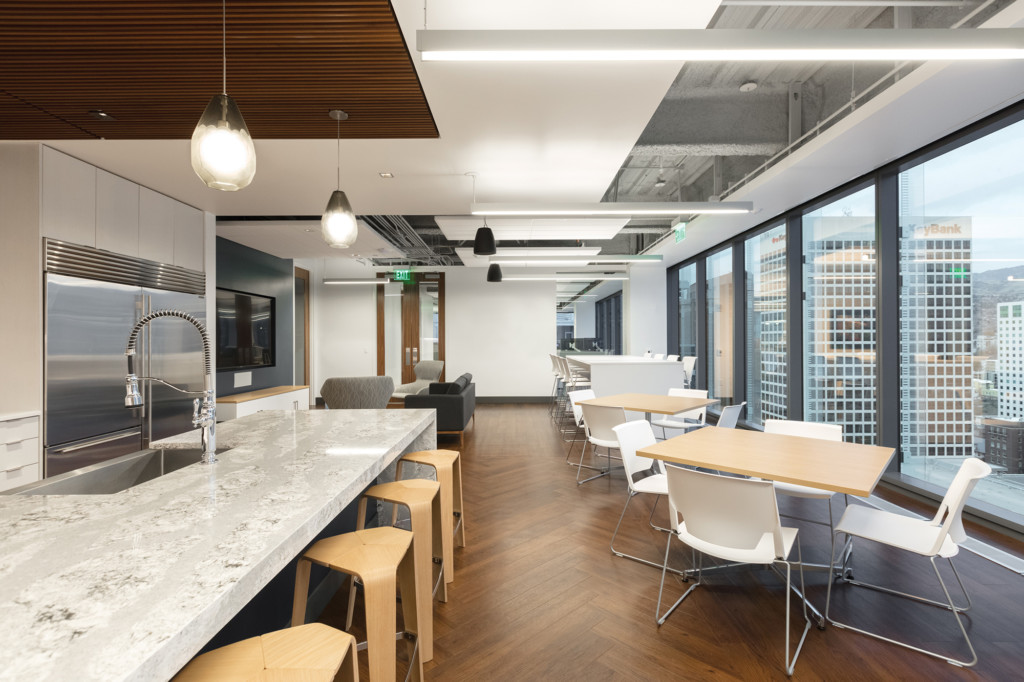
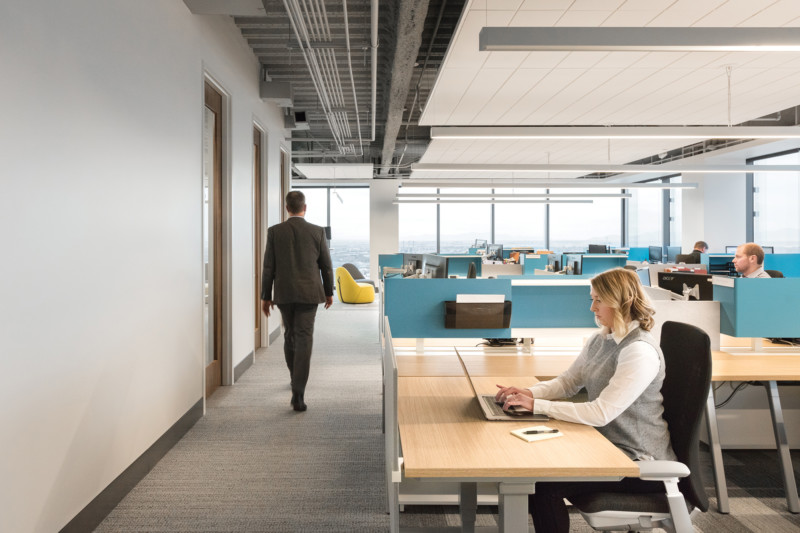
Brand Cohesion
All of the furnishings we selected to fit the corporate brand and color scheme. The open office spaces have casual gather spaces and all work stations have sit to stand tables to promote collaboration between different departments.
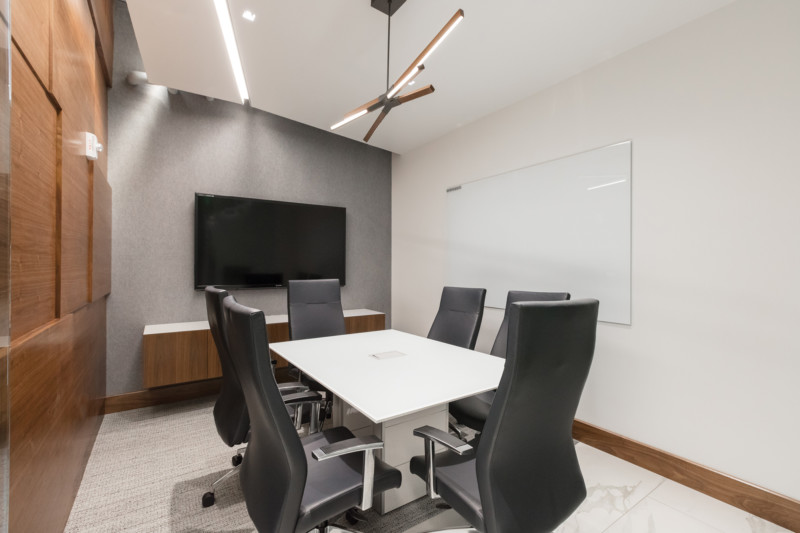
Versatile Conference Rooms
The conference rooms all provide built-in technology for presentations that hides away to maintain a clean look.
