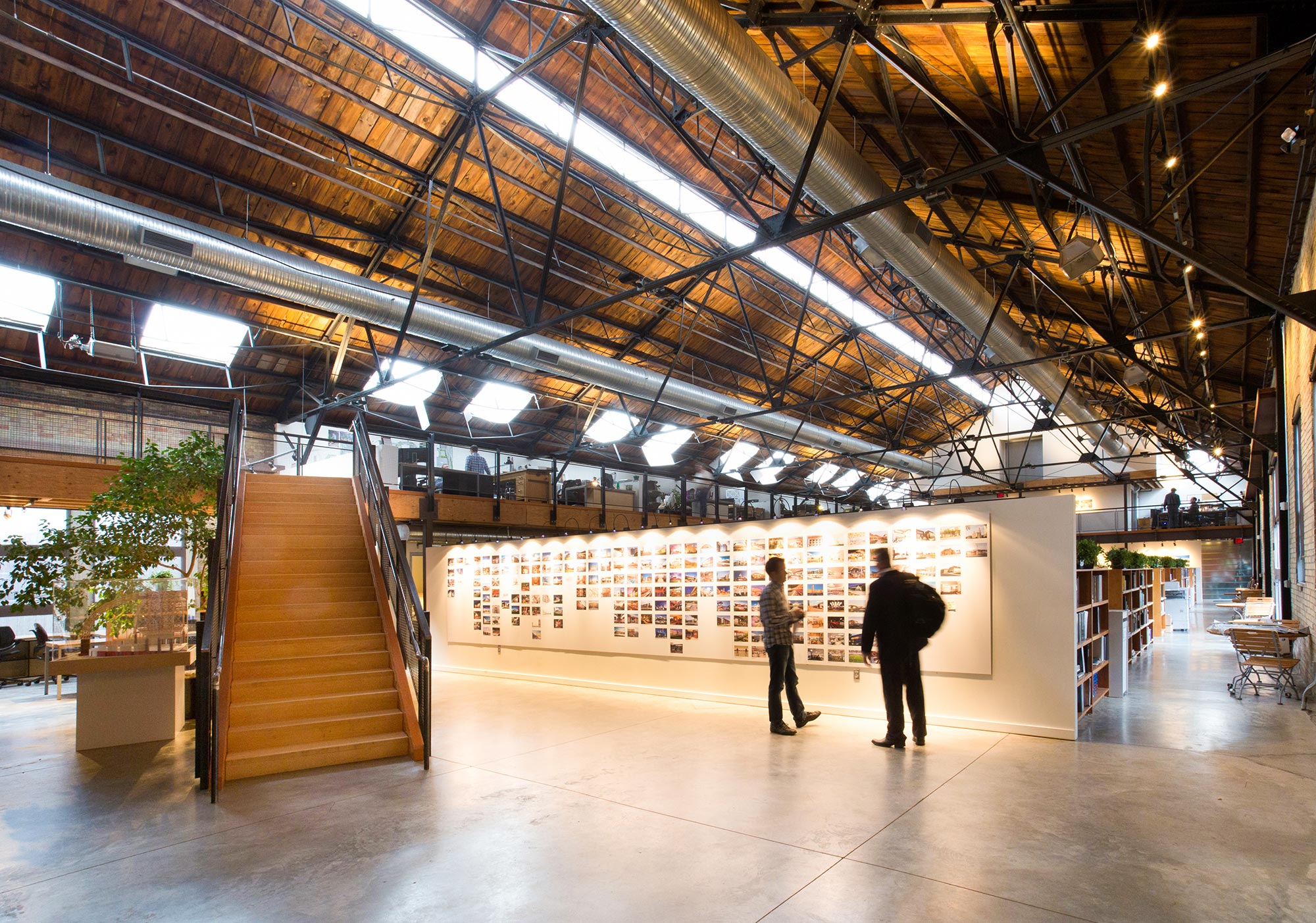Dating back to 1904, the Bogue Supply Building was originally built for Salt Lake Engineering Works and used as the warehouse of a foundry building. The brick building with lightweight steel trusses housed a large bridge crane under a high monitor pitched roof. The Bogue Supply Company, a mining machinery retailer, occupied a small portion of the west side of the building until 1930 when it took control of the entire building.
The simple, elegant volume of sturdy, straightforward building materials appealed to the owners of FFKR when they were looking for a new office location. The design approach for the renovation was to alter as little as possible in order to retain the original character of the building. The building is listed on the National Register of Historic Places.
Because of the words “Bogue Supply Building” prominently painted on the north elevation (circa the 1940s), the building is commonly referred to as the Bogue Building. It is Salt Lake City’s earliest example of an industrial warehouse entirely supported by a steel frame.
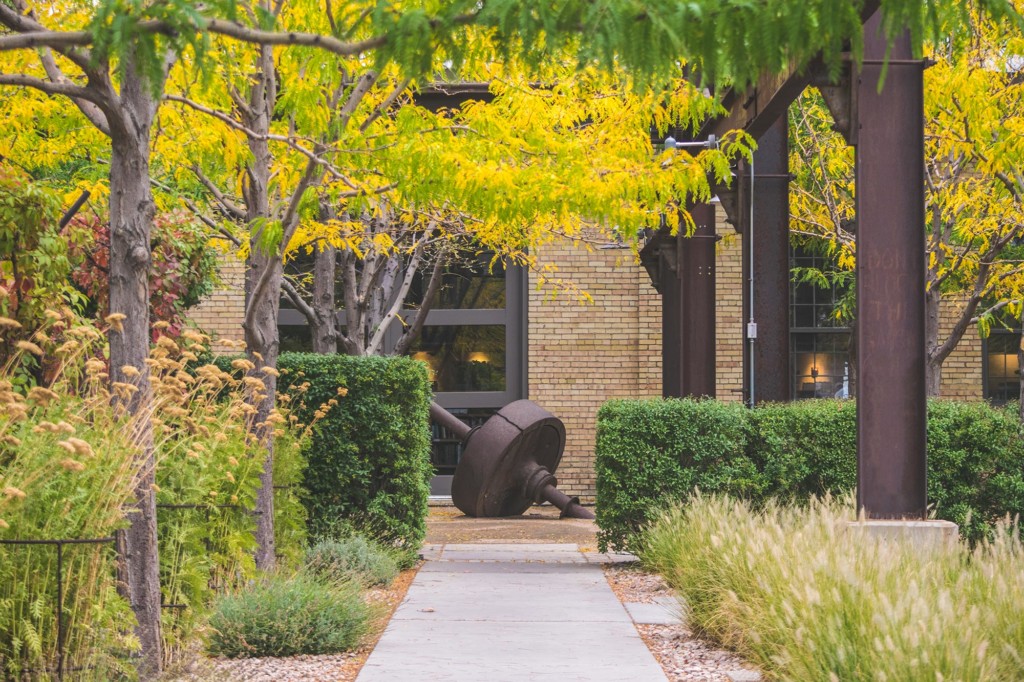
Preserving History
The Bogue housed a large gantry crane that was operational when we purchased the building. The crane was moved outside to allow for more user-friendly space inside. It runs parallel to the entry sidewalk and visitors can see notes from workers on the crane columns.
LEED EB Silver
The Bogue Supply Building is the first LEED-EB Silver certified building in Utah. FFKR monitored and documented the certification process. This involved adopting many environmental practices, including drip irrigation for the xeriscaped site, an active in-office recycling program, and exclusive use of green cleaning products. FFKR also added 68, 215-watt photovoltaic solar panels to the roof, which produce 15,000 kilowatts of electricity per month.
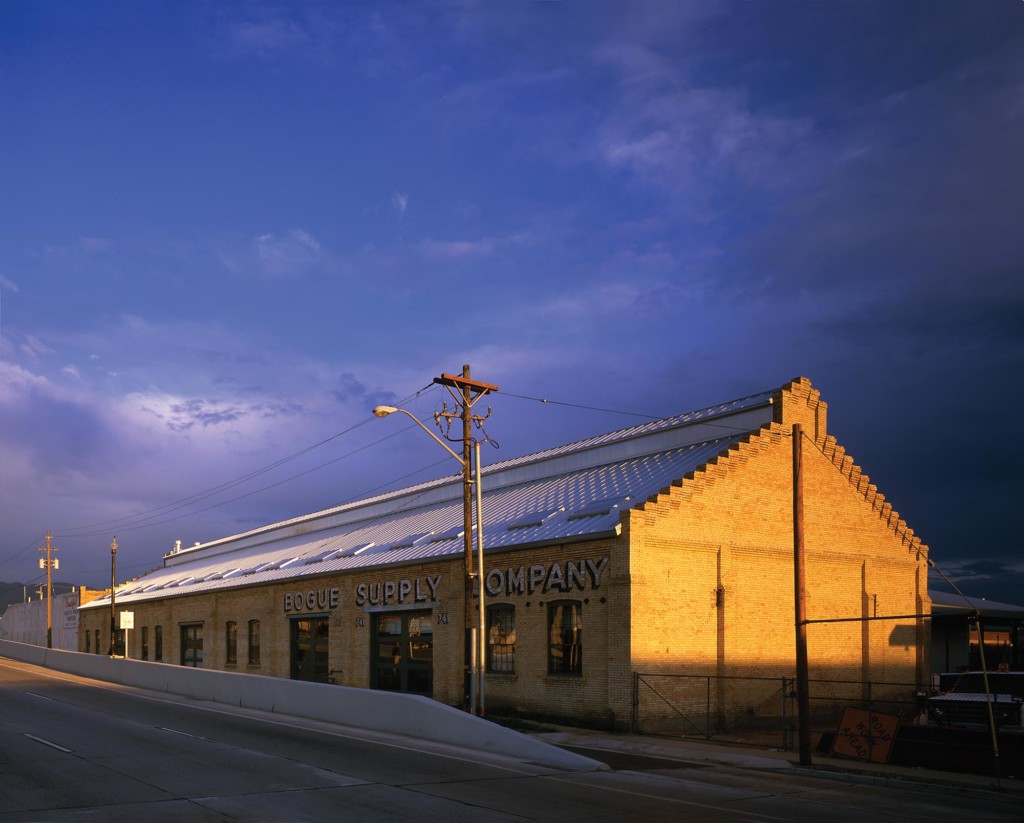
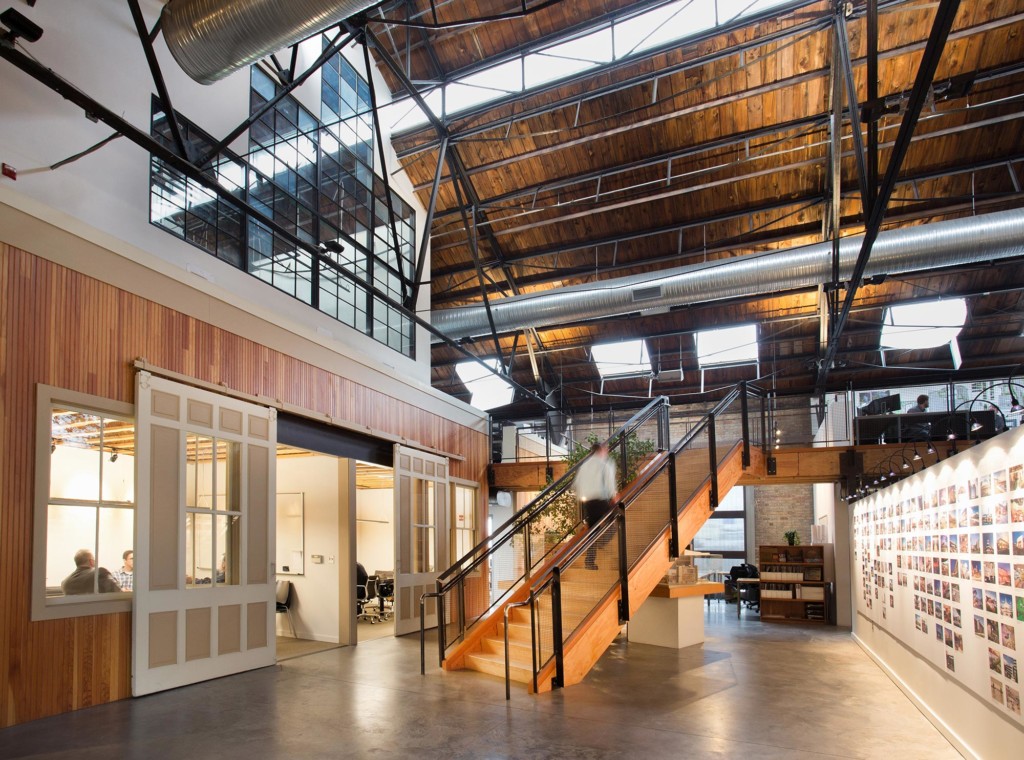
Good Bones
The design philosophy was to make minimal changes to the building during renovation in order to retain its original character and to reuse everything possible.
National Register of Historic Places
The Bogue Supply Building is listed on the National Register of Historic Places. The building is significant primarily because of its unique structural components: turn-of-the-century lightweight steel in a framework of columns, beams, and trusses. The brick walls are decorated with distinctive brick corbelling and pilasters but have little load-bearing function.
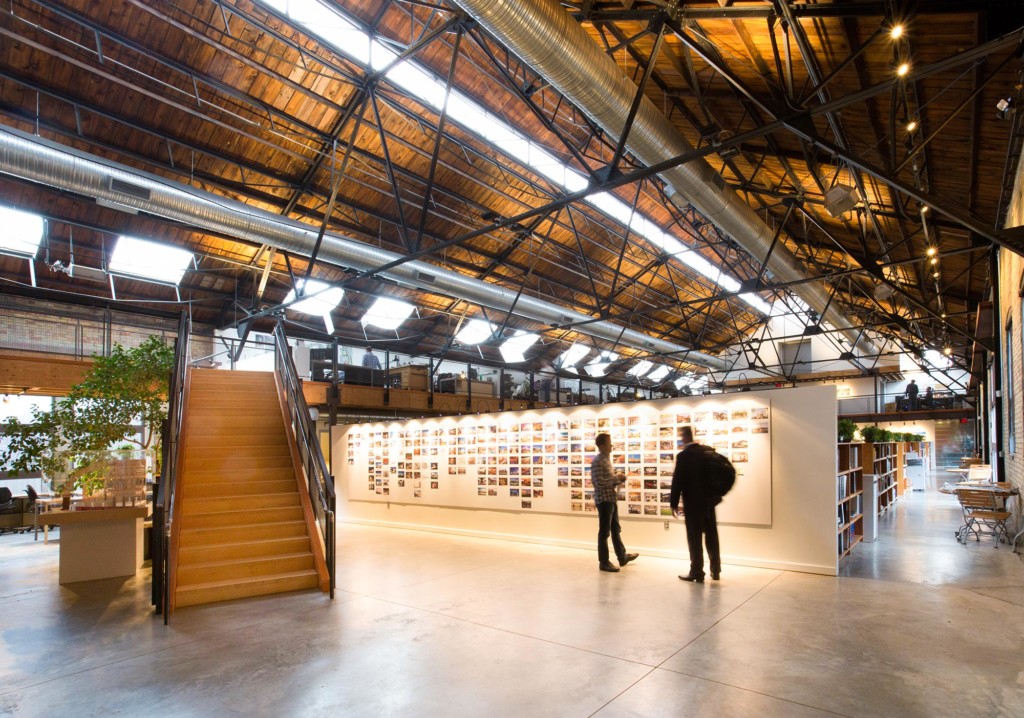
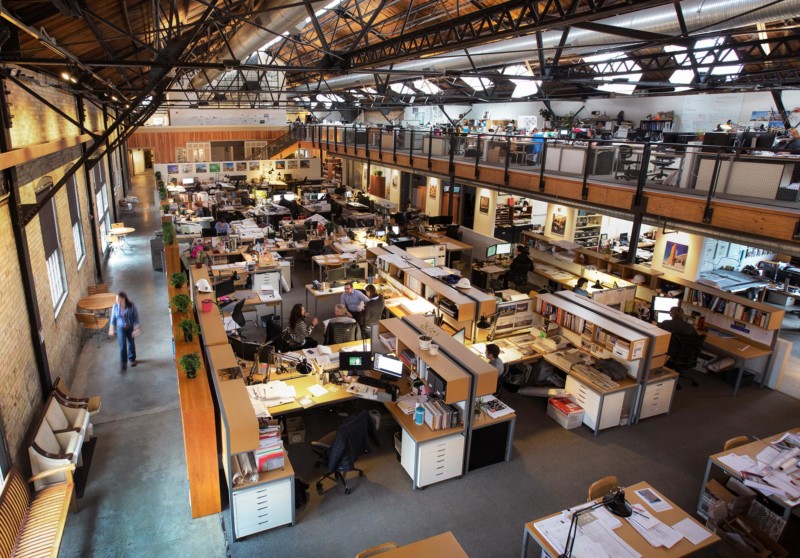
Reduce, Reuse, Recycle
In addition to renovating and stabilizing the building, FFKR Architects also reused original doors, window frames, and glass in the design. In some cases, original doors were beyond repair and replicas were made to replace them. The skylights were part of the original roof design, but they were covered up in the 1930s remodel. FFKR Architects moved the skylights to the north slope to bring in natural light. Vellum (paper used in hand drafting) has been reused as window coverings to diffuse the incoming light.
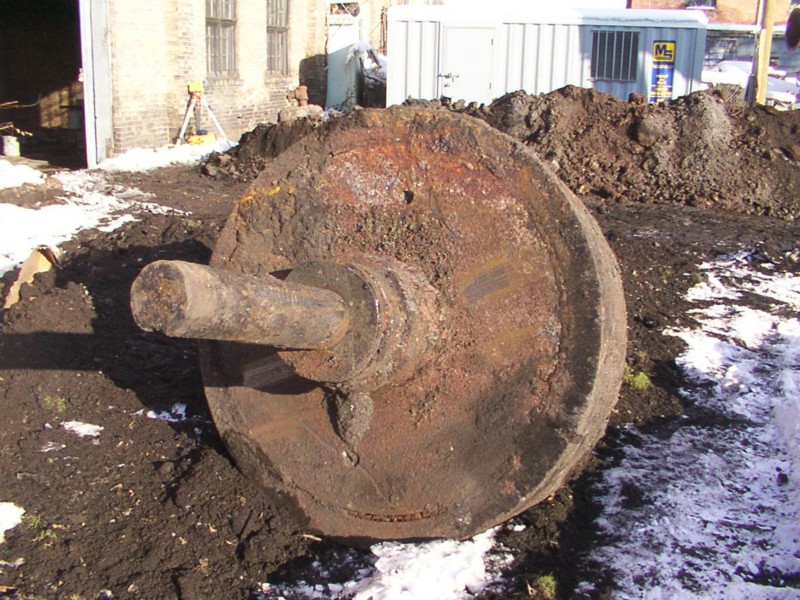
The Elephant
The sculpture in the courtyard fondly referred to as “The Elephant,” was unearthed during utility excavation. The potential for this large metal piece was instantly realized and the sculpture was placed in the courtyard after the renovation was complete. Its original use is uncertain but is thought to be part of a grinding machine.
