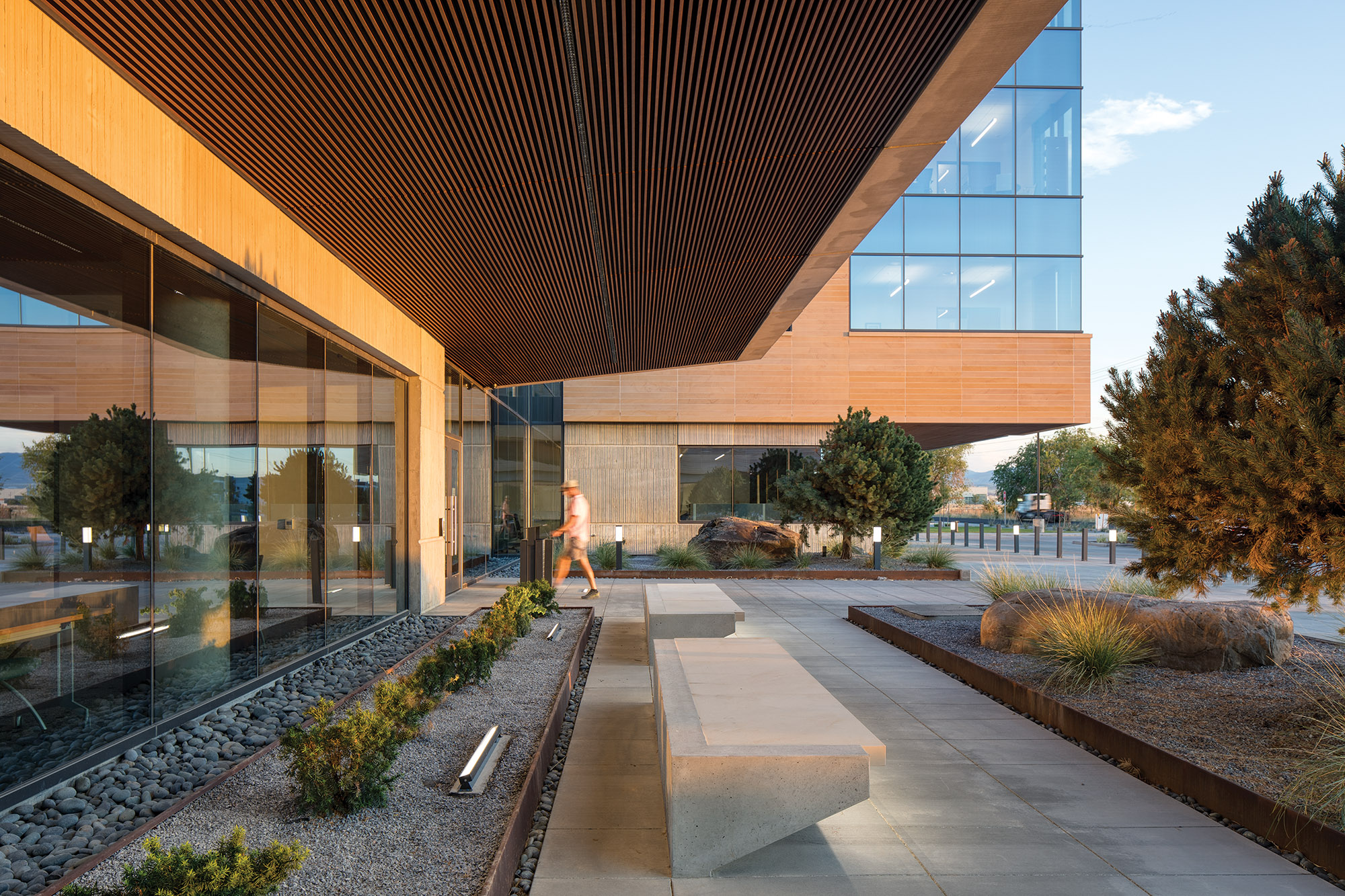The bioMérieux North America Global Headquarters is a signature case study in rapid design and construction for rapid growth. To successfully deliver 300,000 SF of office space in a short timeframe, the design team worked hand-in-hand with the CM/GC in an integrated delivery approach, facilitating efficient client decision-making informed by a clear understanding of cost, maximizing value, and minimizing schedule. The lean principles guiding this project are manifest architecturally from the outside in. The facade, reflecting bioMérieux’s architectural identity, is modular by design and simple in form. The workplace design leverages an optimized floor plate and modular programmatic zoning to provide flexible workspaces with access to natural light and views. Utilizing hoteling principles supported by various nuanced common spaces, the building accommodates more staff in less space while meeting functional departmental needs.
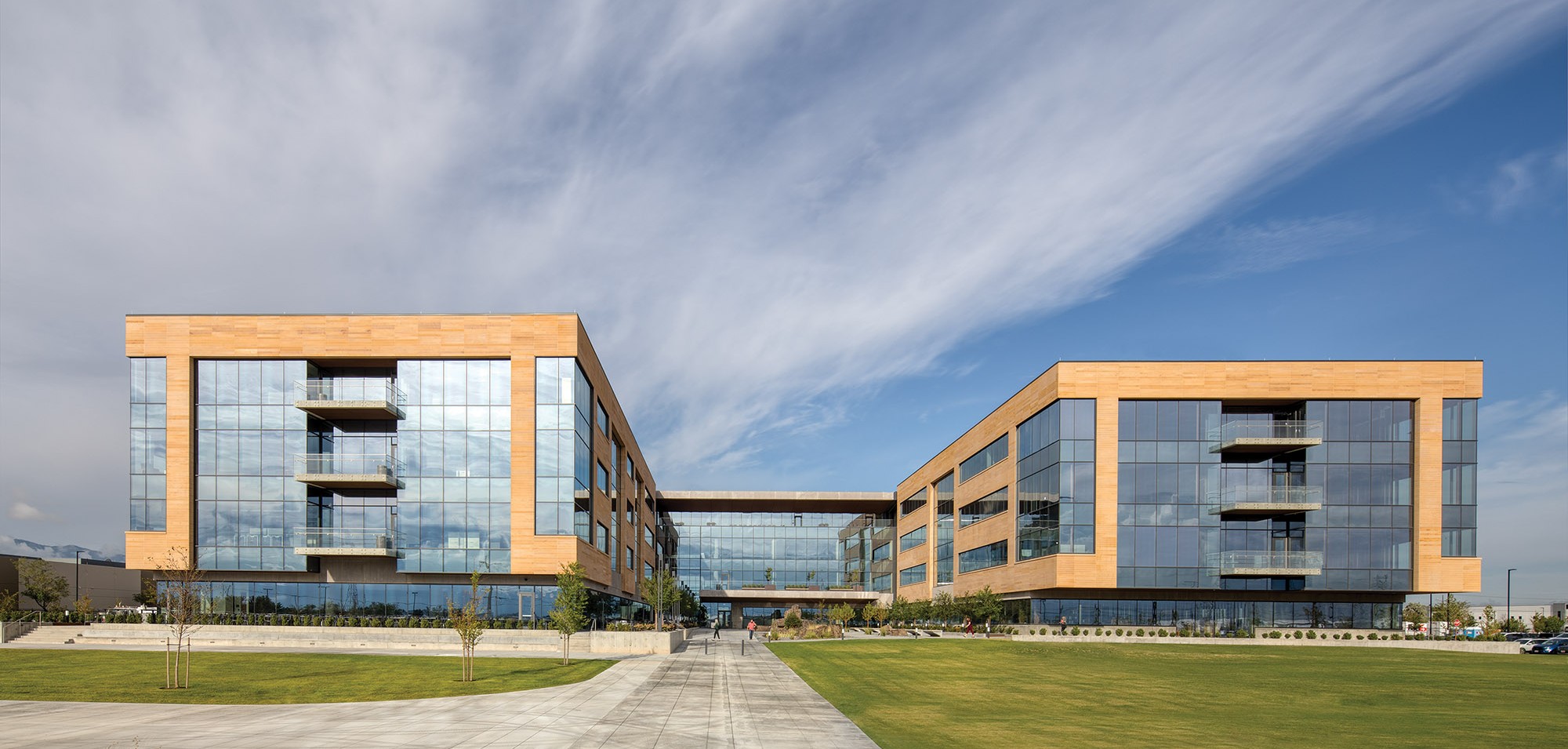
Building Design
The building diagram is clearly expressed as two office towers, clad in locally-sourced sandstone, connected by a contrasting all-glass “hyphen”. This geometry allows for an optimized floor plate that maximizes access to views and natural light throughout the building.
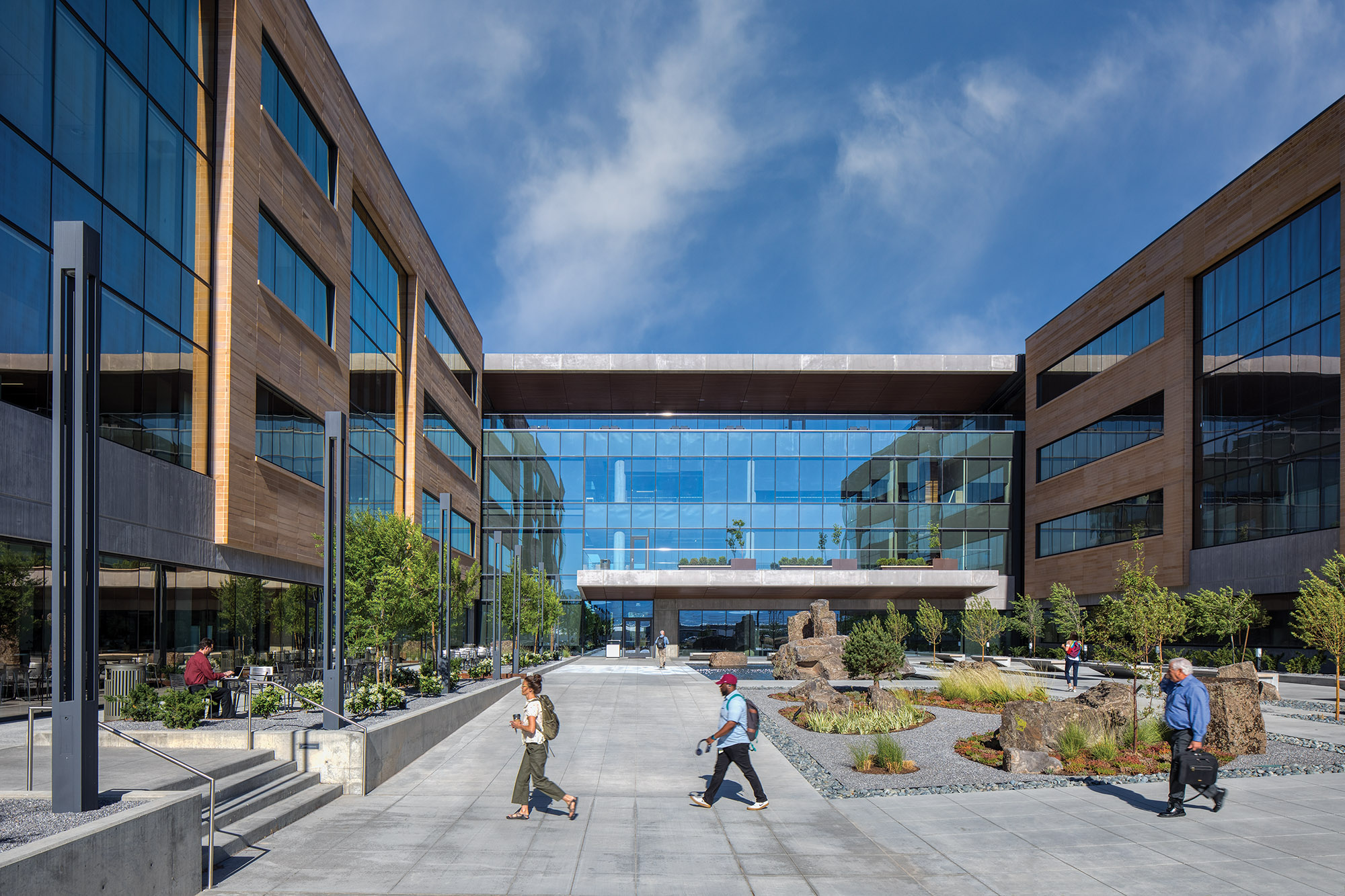
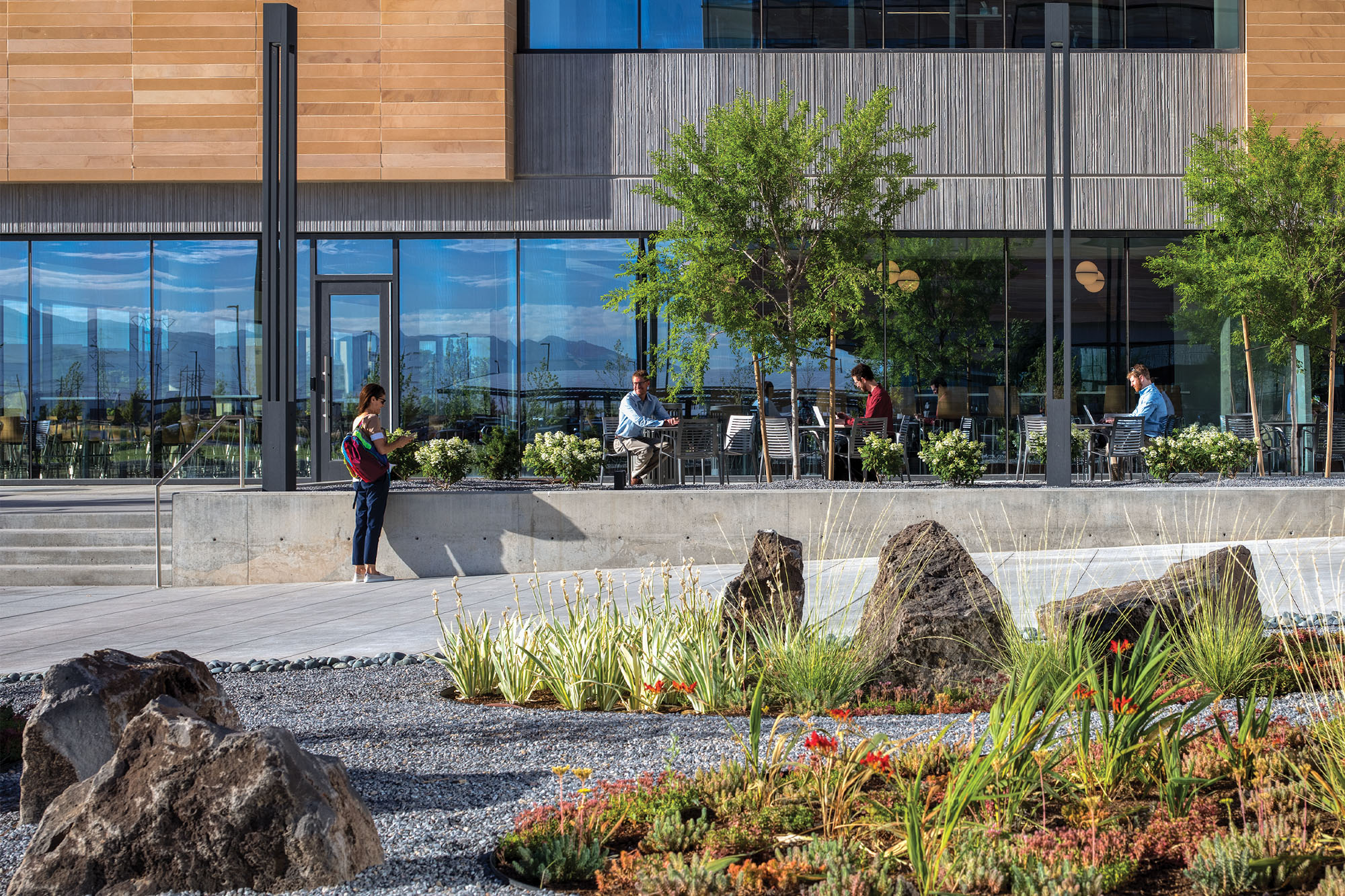
Enhanced Natural Environment
The unique building massing frames courtyards and plazas that compliment and expand the activity within the building while harnessing the beauty and biophilic qualities of the natural environment that are enjoyed from within the working spaces.
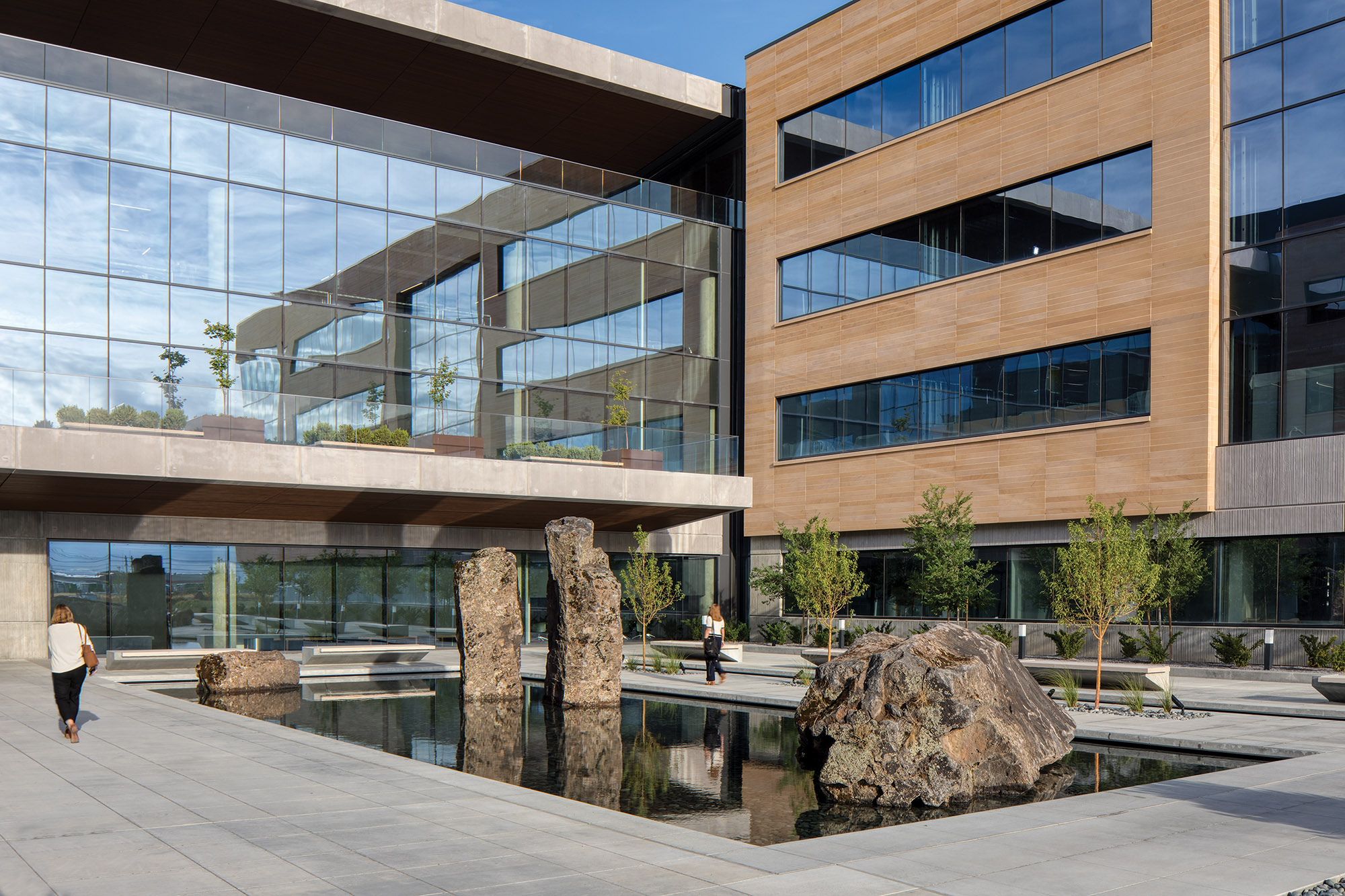
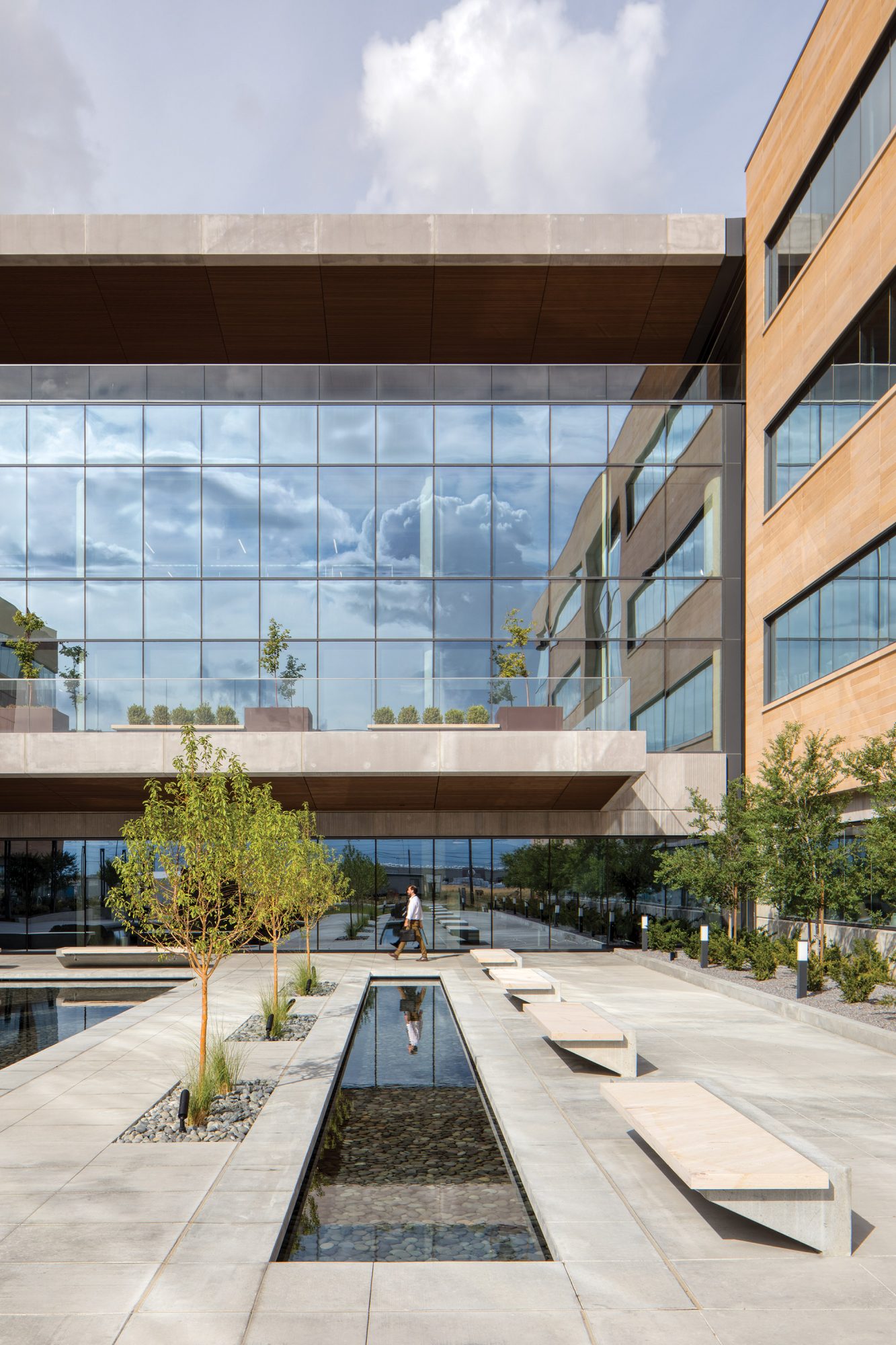
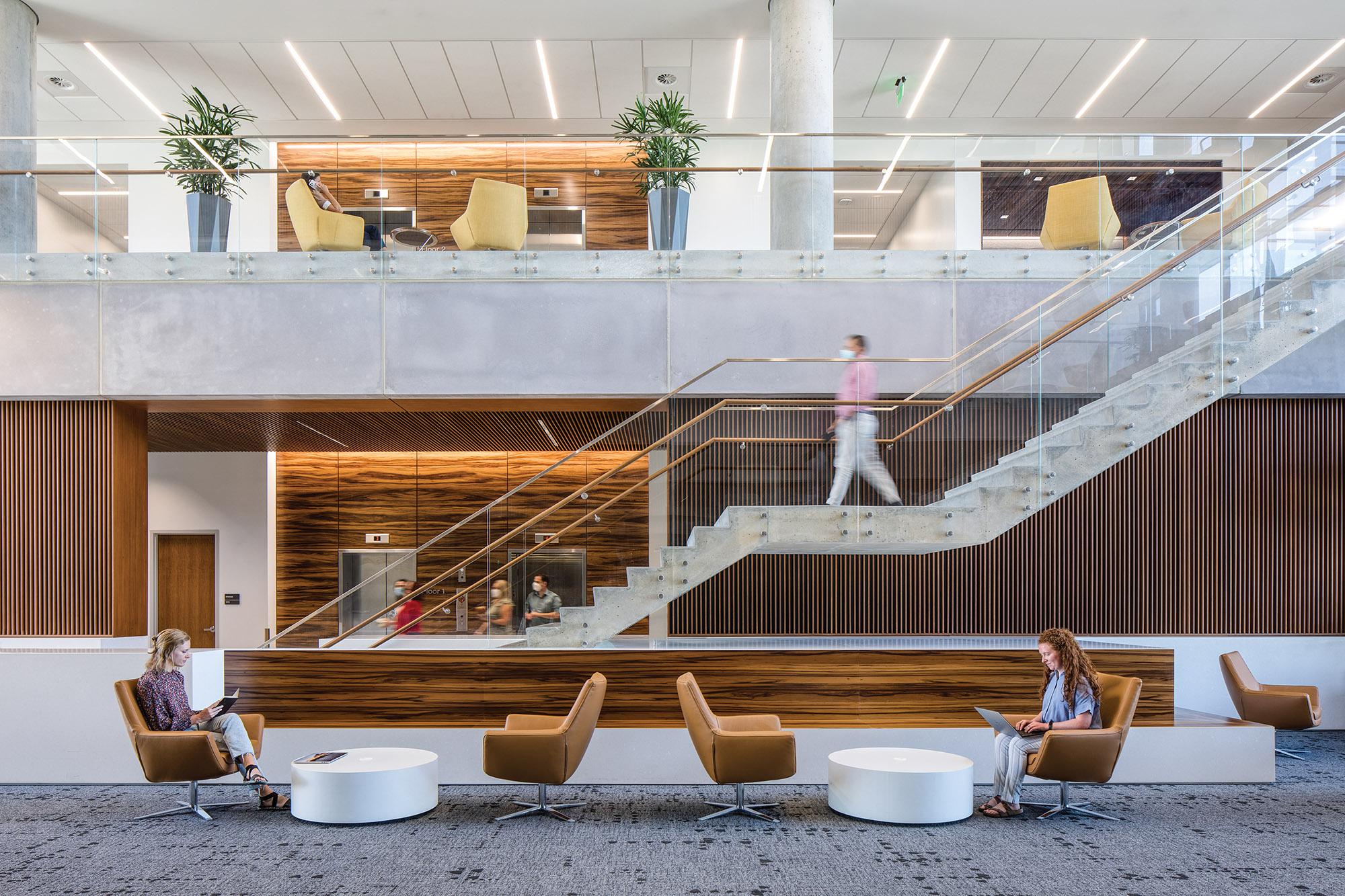
Inspiring Workplace
Well-crafted inspiring spaces throughout the building evoke an experience that is commensurate with the goals and aspirations of bioMérieux. A 4-story atrium greetsvisitors and employees alike with an immense wow factor that speaks to the importance of this global headquarters. This space serves as a community gathering area and is animated by traversing stairs and bridges that connect collaboration spaces on every floor.
Social Gathering
The upscale communal dining program exemplifies the importance of workplace culture, comradery, and collaboration at bioMérieux. This program includes a full commercial scratch-based kitchen with an outdoor smokehouse, a grab & go coffee shop, executive dining and lounge, and indoor/outdoor dining areas.
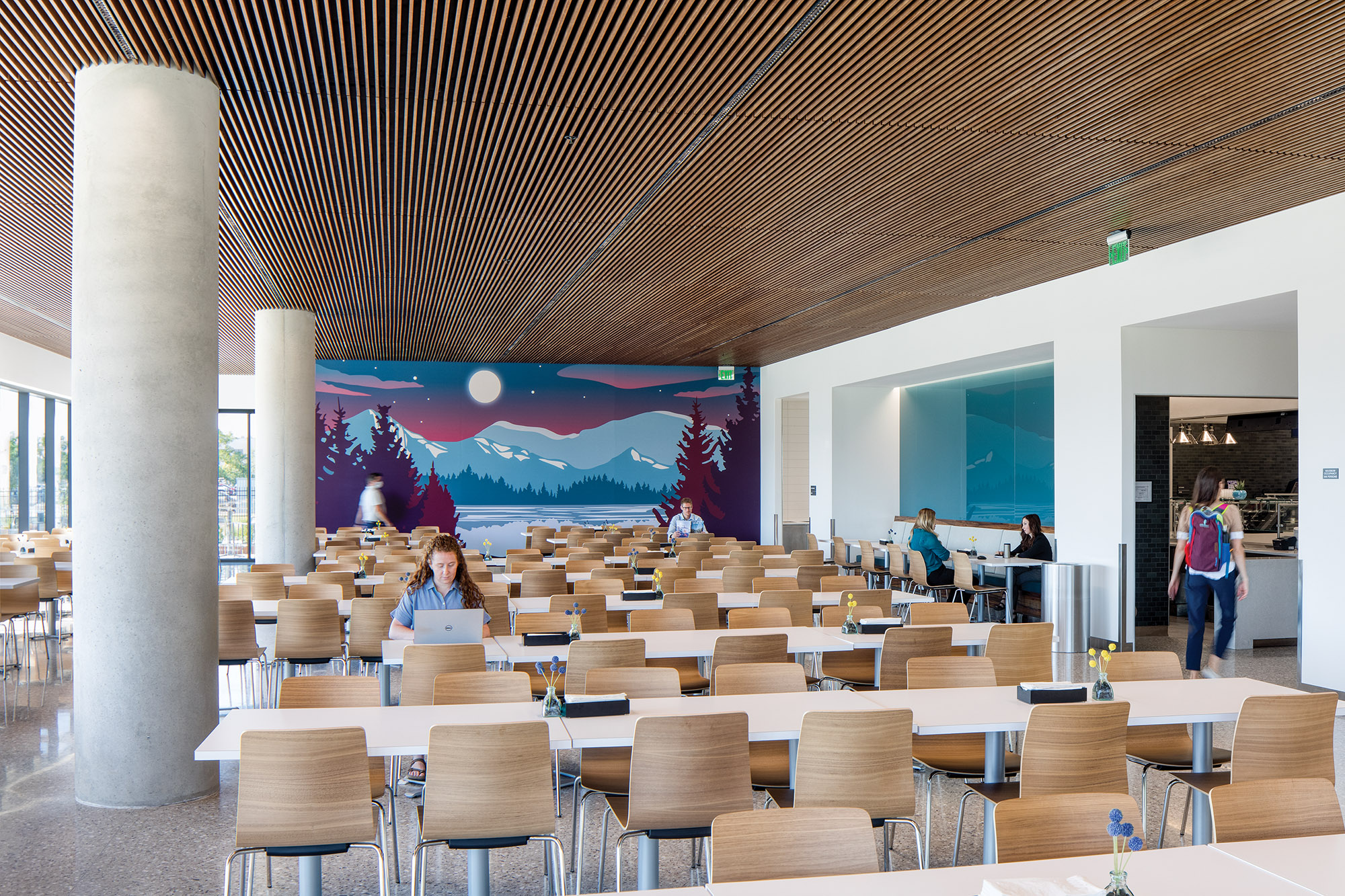
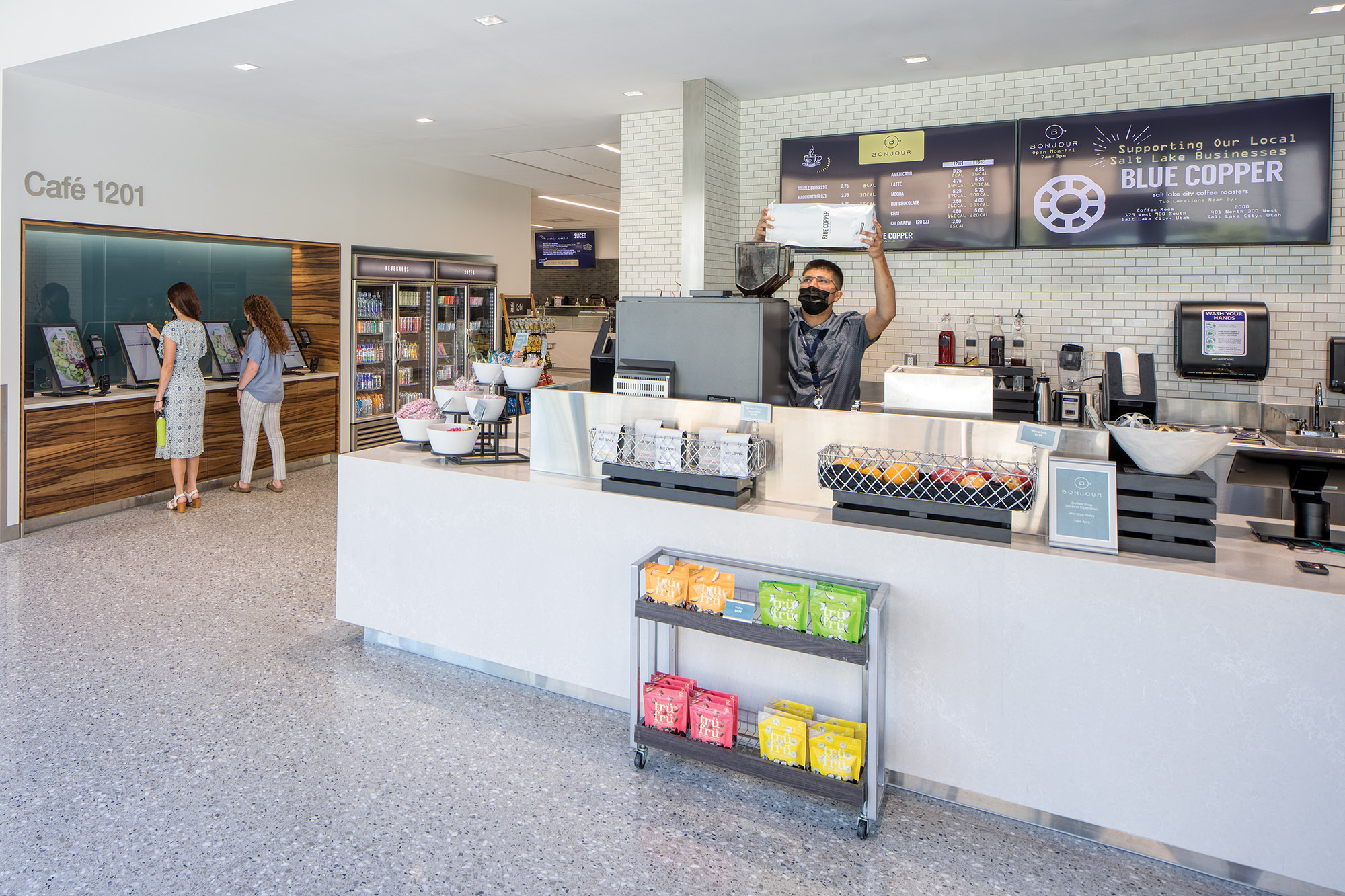
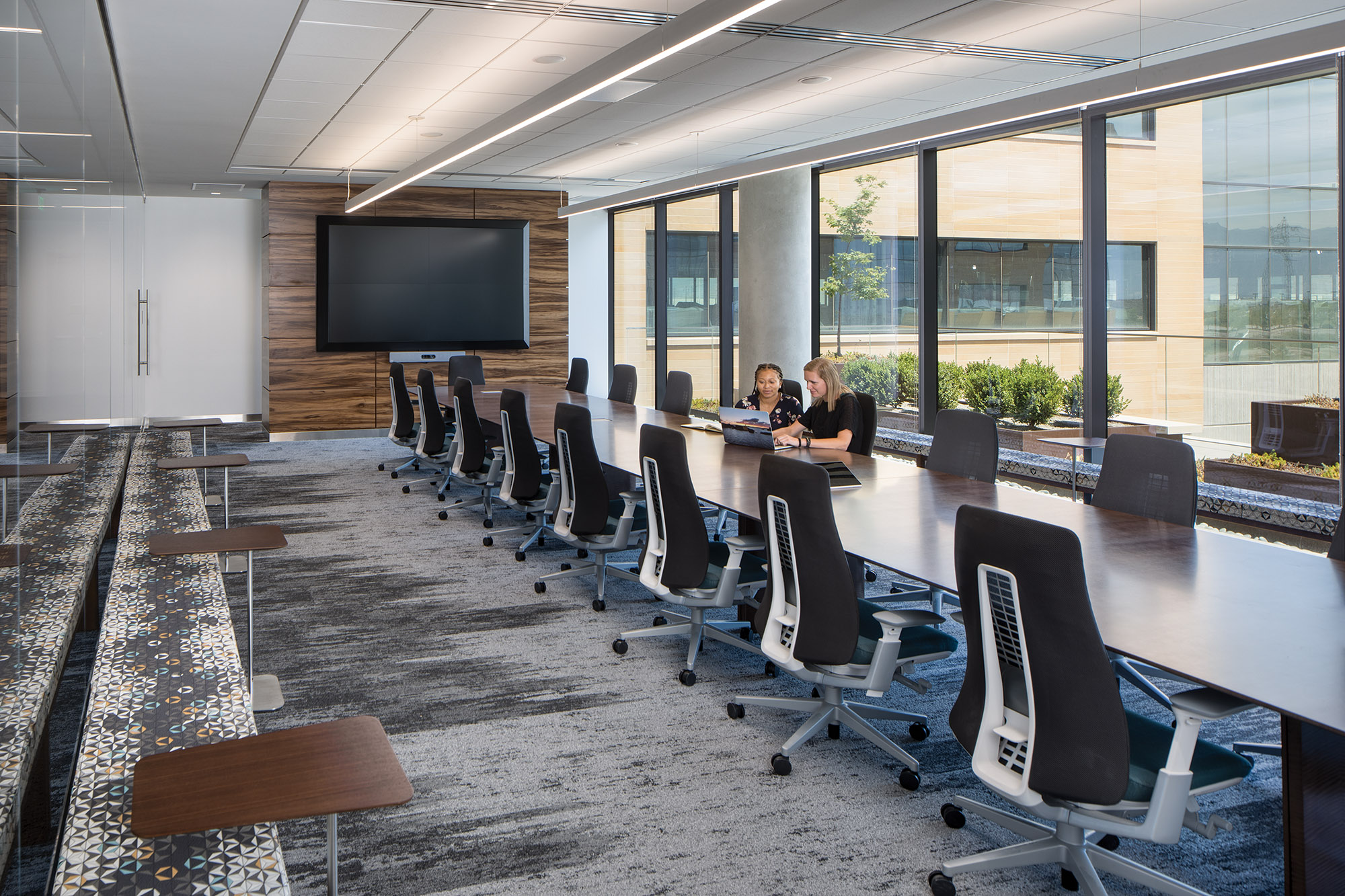
Critical Adjacencies
Through extensive use of interior and exterior glazing, transparency plays a key role in connecting personnel with each other and with nature.
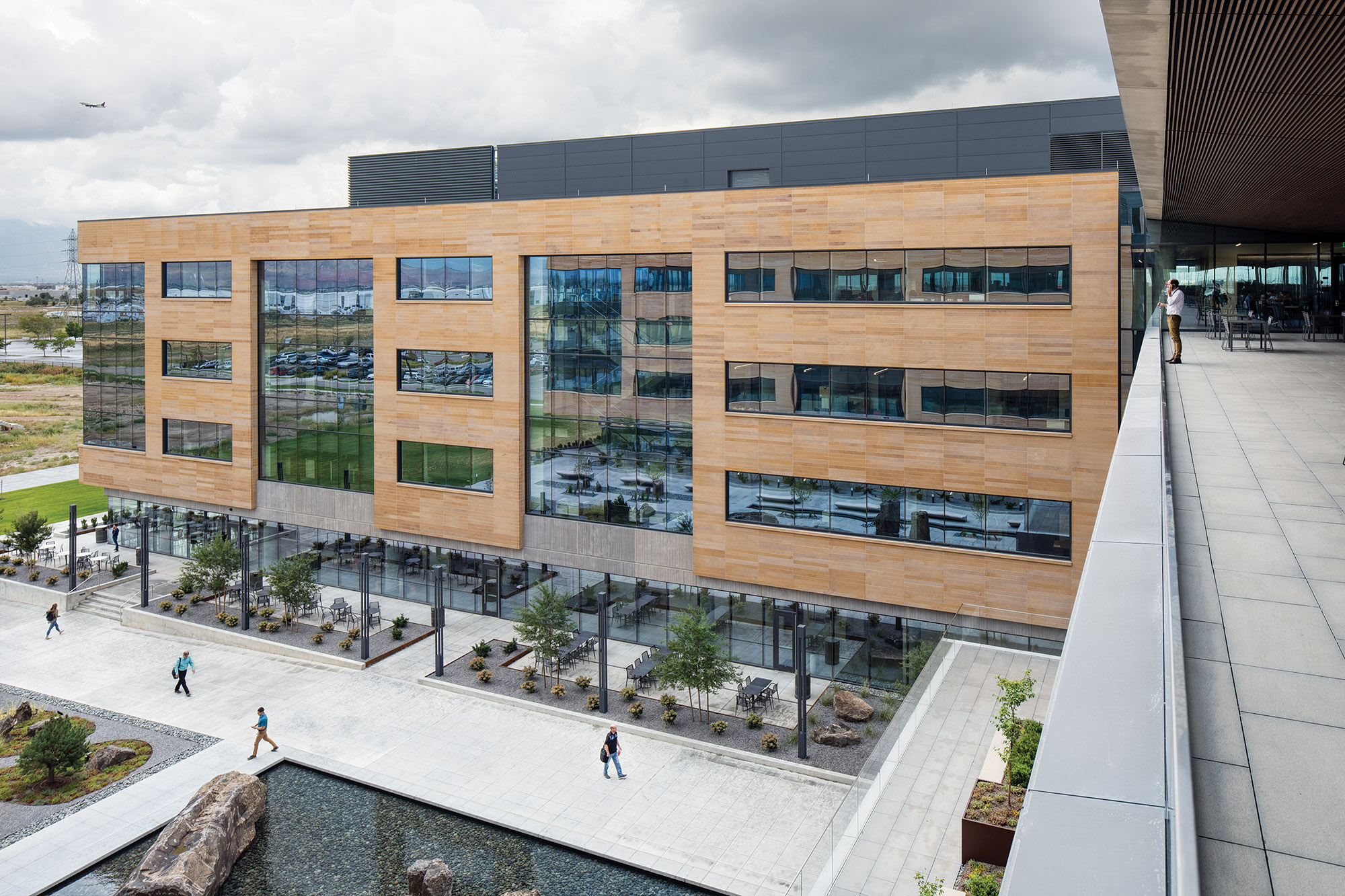
Exterior Plazas
The building massing offers an urban-like experience, providing connecting views between the office towers and exterior plazas.
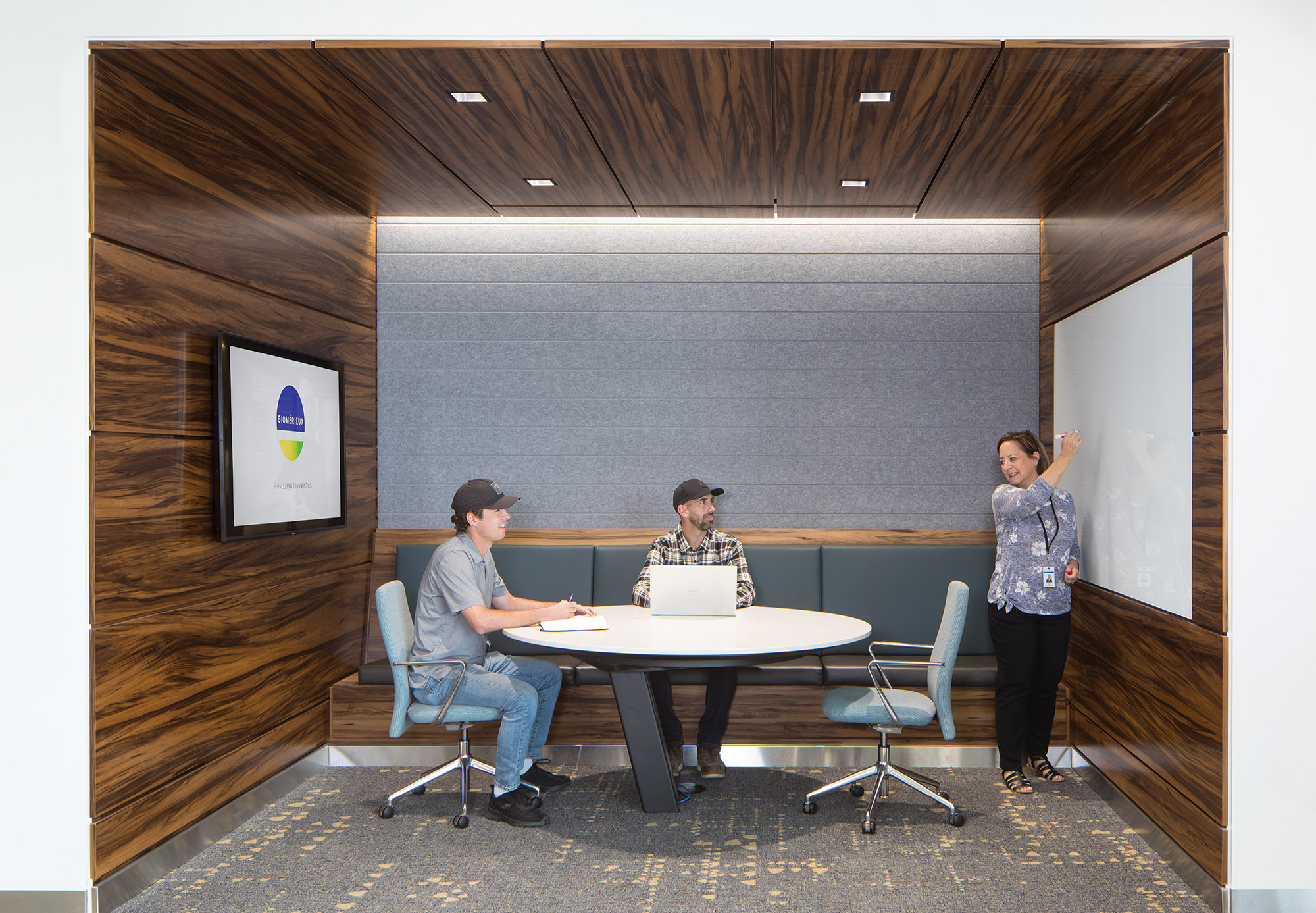
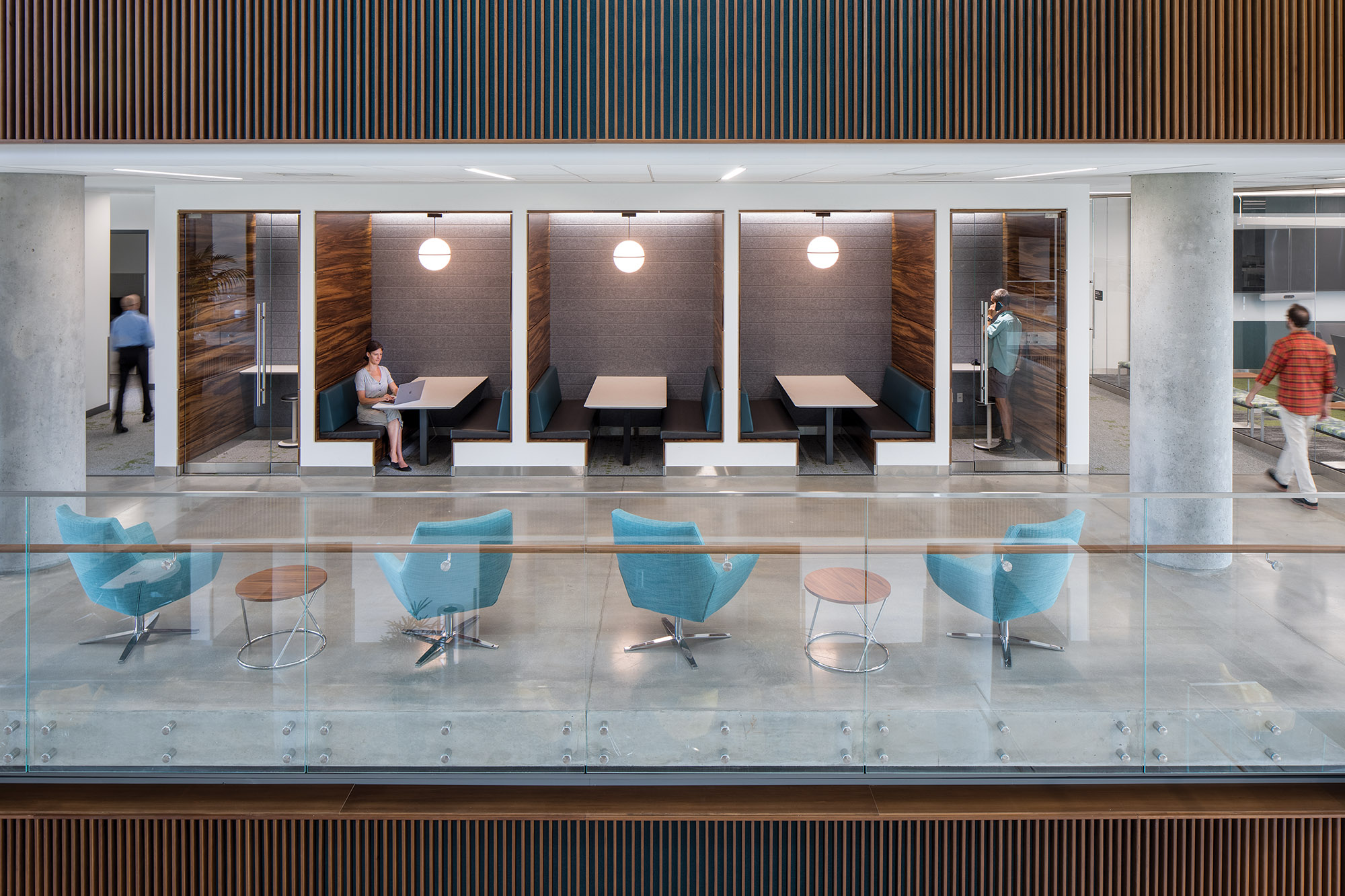
Spontaneous Collaboration
Formal conference rooms, lounges, and collaboration booths alike are open to the common areas of the building. Breaking down walls, and projecting the activities within, these collaboration spaces promote connectivity and present opportunities for spontaneous collaboration.
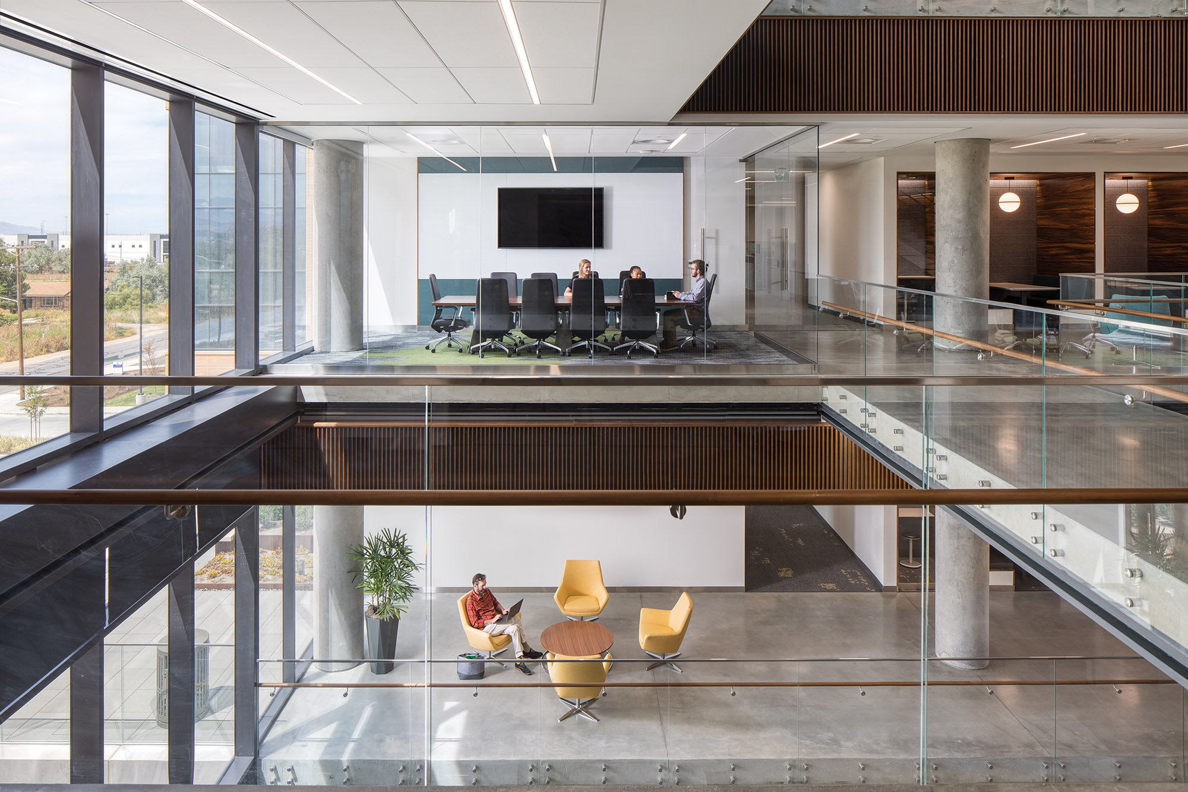
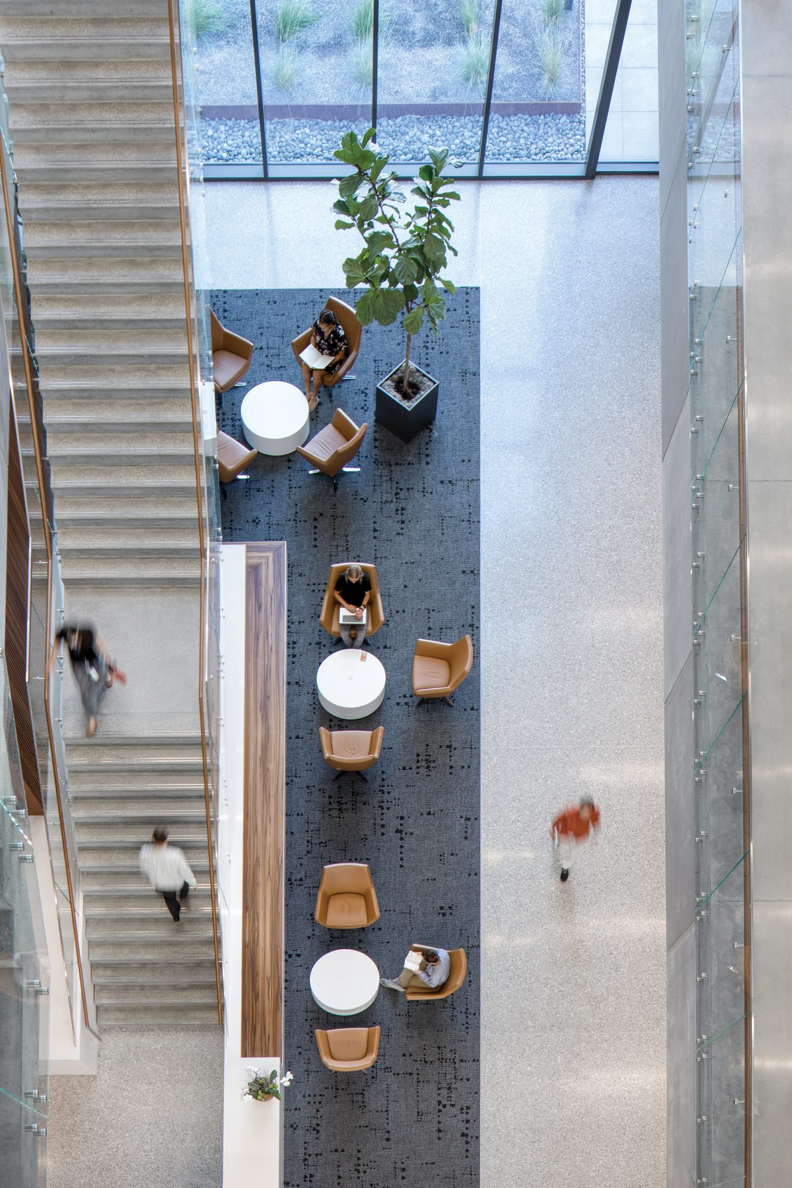
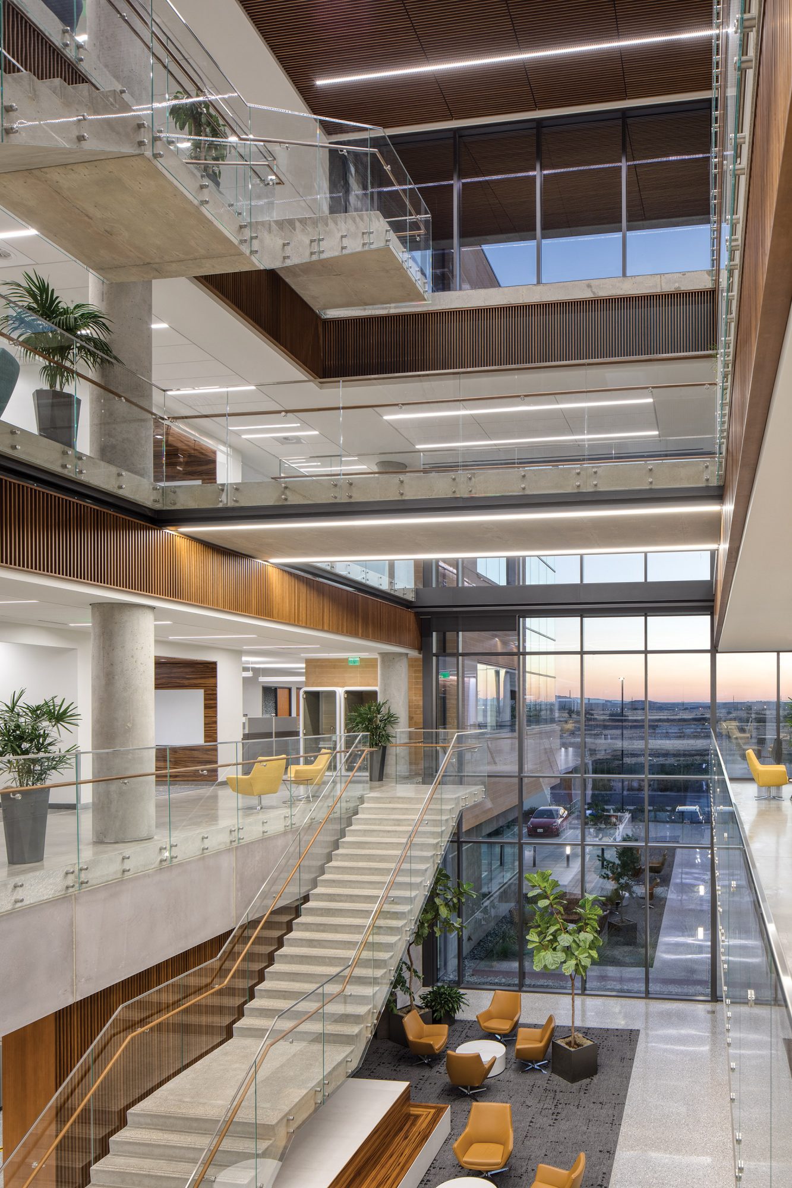
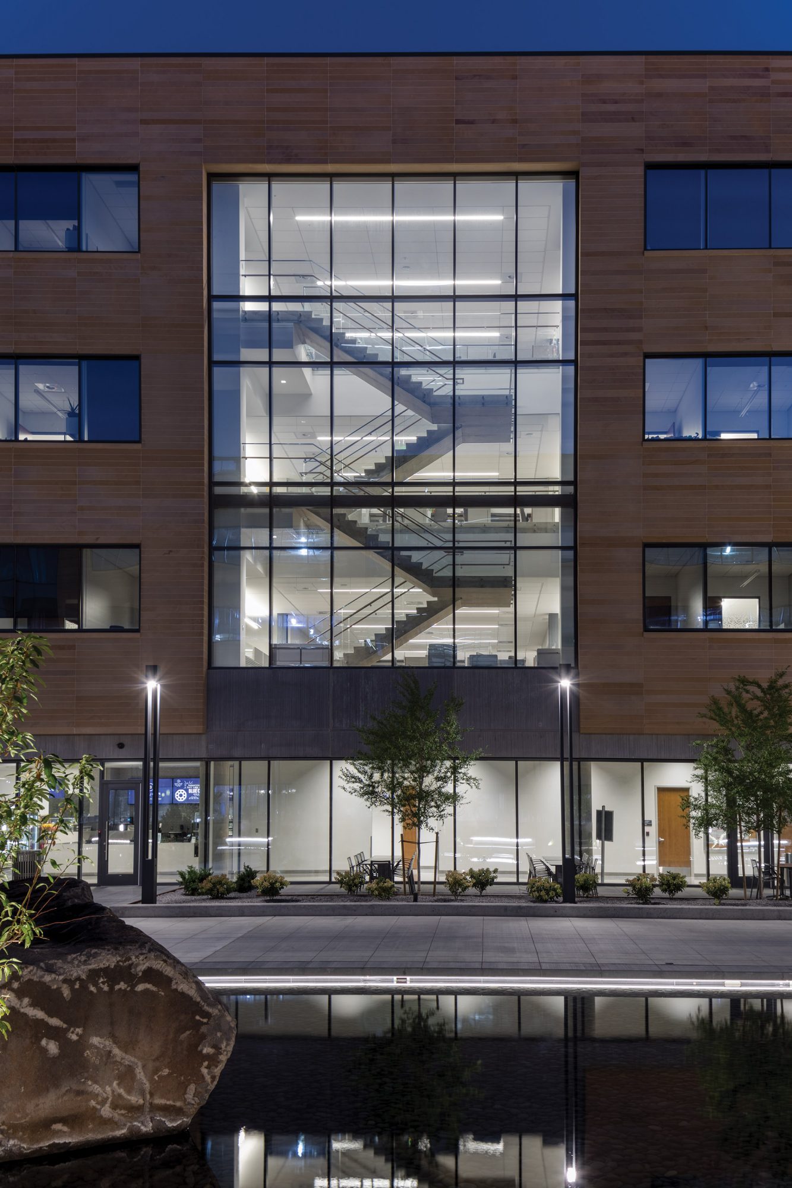
Sculptural Centerpiece
The ornamental stairs and bridges traversing the space are an architectural feat and centerpiece within the atrium. The sculptural concrete stairs, with nearly invisible guardrails, dramatize the space. The apparent simplicity of the stairs and bridges is a testament to careful detailing, coordination, and outstanding execution.
