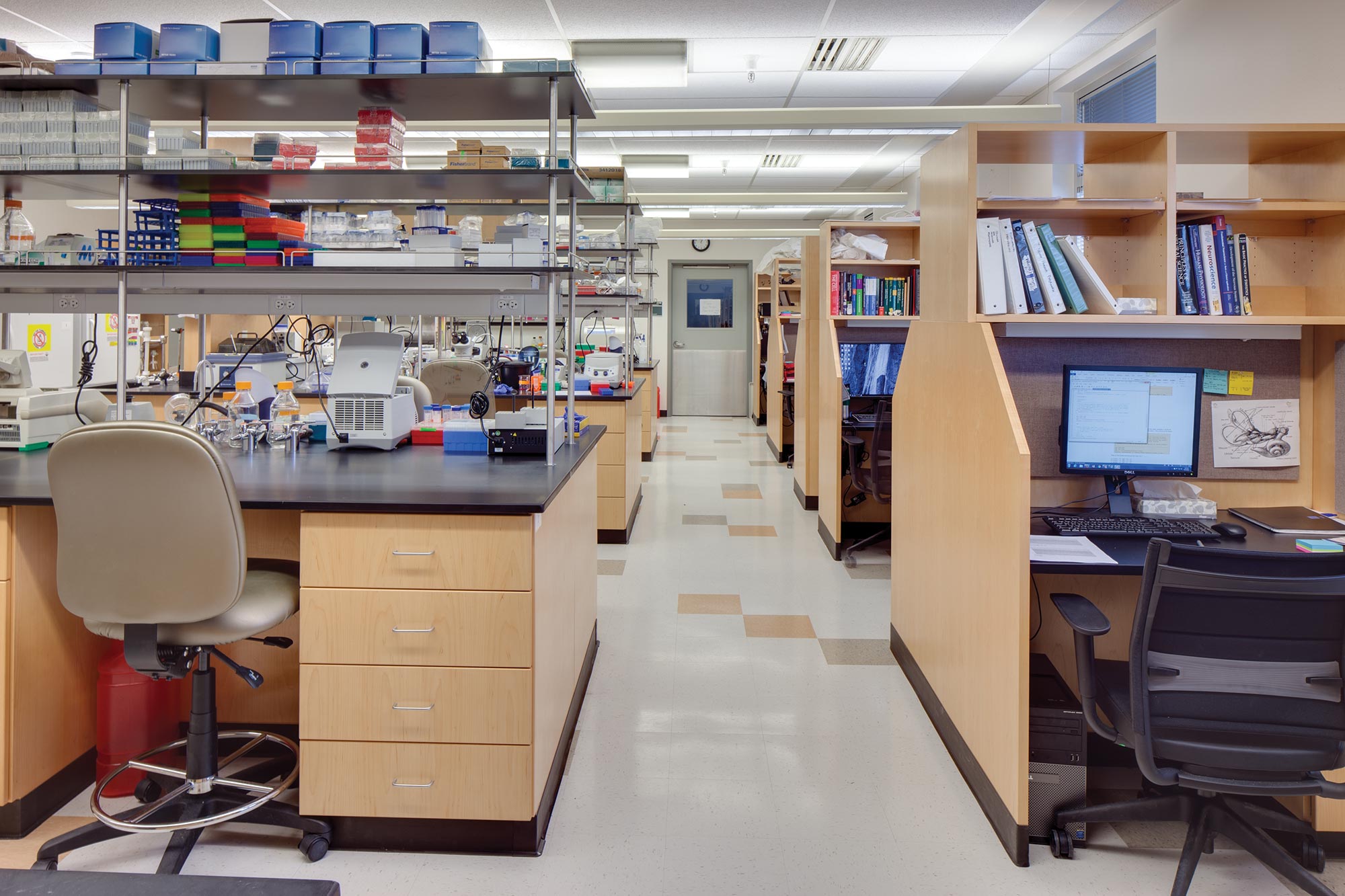The Biomedical Polymers project scope included removing the existing lab benches and installing new benches to not only increase the efficiency of the wet bench areas but also update and refresh the space. With the strategic removal of a few divider walls and the addition of glazed openings, the labs were opened up allowing better interaction and collaboration between investigators. The remodel also enables the design of various sizes of labs to accommodate different size research programs. On levels 3 and 4 there existed a partial internal lab ‘ghost corridor’ along the east side of the floors. The new design expands and reinforced this internal circulation between the labs to promote collaboration and interaction again.
In addition to some modifications to the wet bench areas, a critical part of the remodel was to remodel existing space or create new space for the specialized lab support spaces needed to execute neuroscience research. Dedicated equipment space for large scientific equipment and several rooms for microscopy were integrated within the wet bench labs.
Supporting the research space, are a large number of faculty office spaces required and a dedicated suite for the Departmental Offices. The existing office areas in Biopolymers located on either side of the atrium on the west side of the building will continue to be utilized to serve these needs. The offices were refreshed with new finishes and furniture, and additional glass to open them up.
The meeting /study/interaction areas adjacent to the atrium were refreshed with new finishes and furniture to enliven these areas. On Level 5 immediately over the atrium, there is a large seminar meeting room that was not utilized to its potential. This space was cleaned out and resurrected to its original use. This space will be an asset for not only neurosciences and the Biopolymers Building but also all of the Health Sciences Center.
By completing this small amount of work in the Biopolymers Building, the Department of Neurobiology and Anatomy was able to take another leap forward in the quality of their research space. This, in turn, allows them to continue to attract high-quality research programs and funding dollars to the University of Utah.
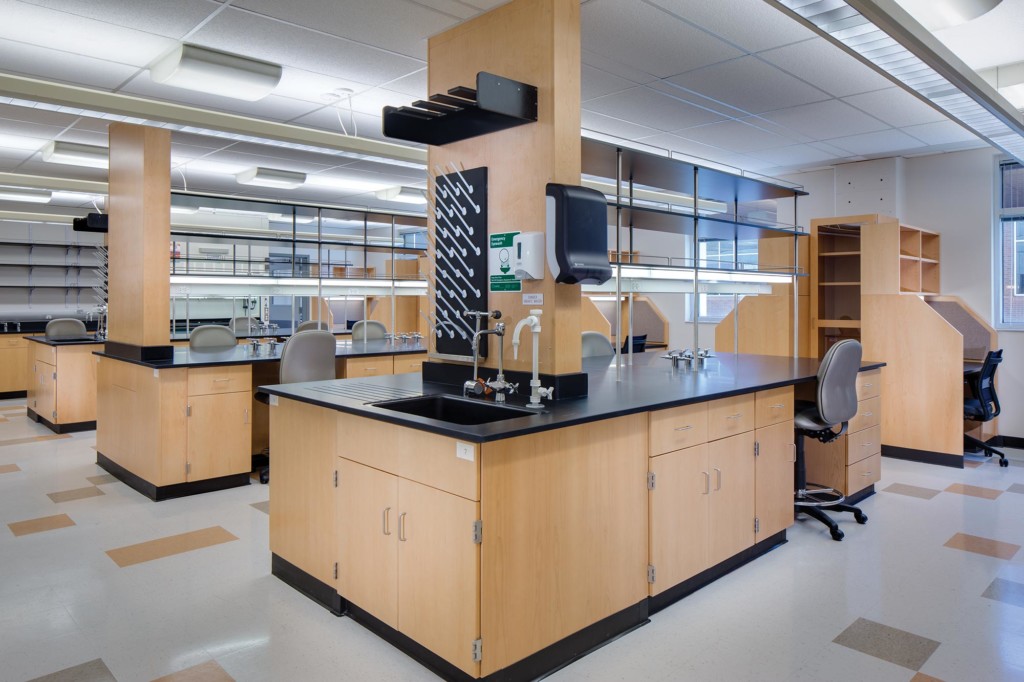
Flexible Space
One of the prime goals of the Biopolymers Lab remodel is to provide a flexible standardized bench layout. The level of research funding for investigators is very dynamic. A flexible layout of bench space allows the space allocated to any single investigator to increase or decrease as their funding fluctuates. Thereby maximizing the utilization of the available lab space.
Warm and Inviting Environment
The existing lab space prior to remodel was designed with plastic laminate casework and a very cool color palette. Labs by nature are very sterile environments. A goal of the remodel is to bring warm materials and colors to space to make it more user friendly and inviting to work in. this was achieved with natural maple casework, earth-tone accents in the flooring and warm paint colors.
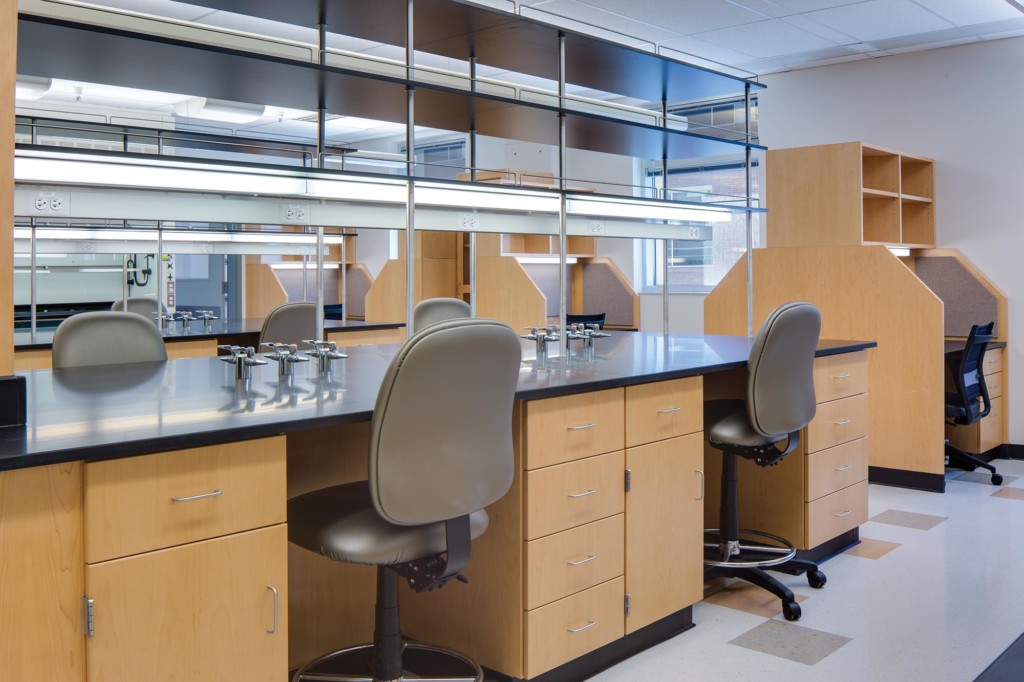
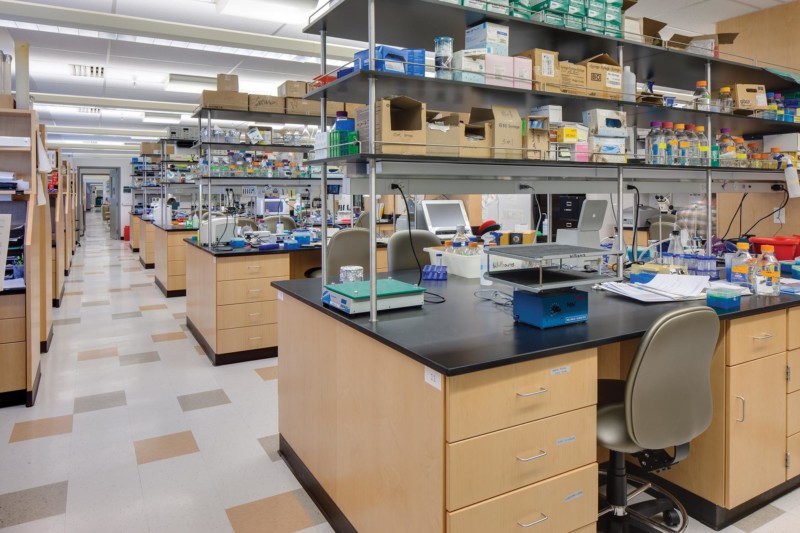
Circulation
The remodel of the Biopolymers Lab spaces provided a secondary circulation spine that allows connectivity between labs without going out to the public corridor. The secondary circulation is all within the secured area of the lab space. This circulation also provides visual connection between labs.
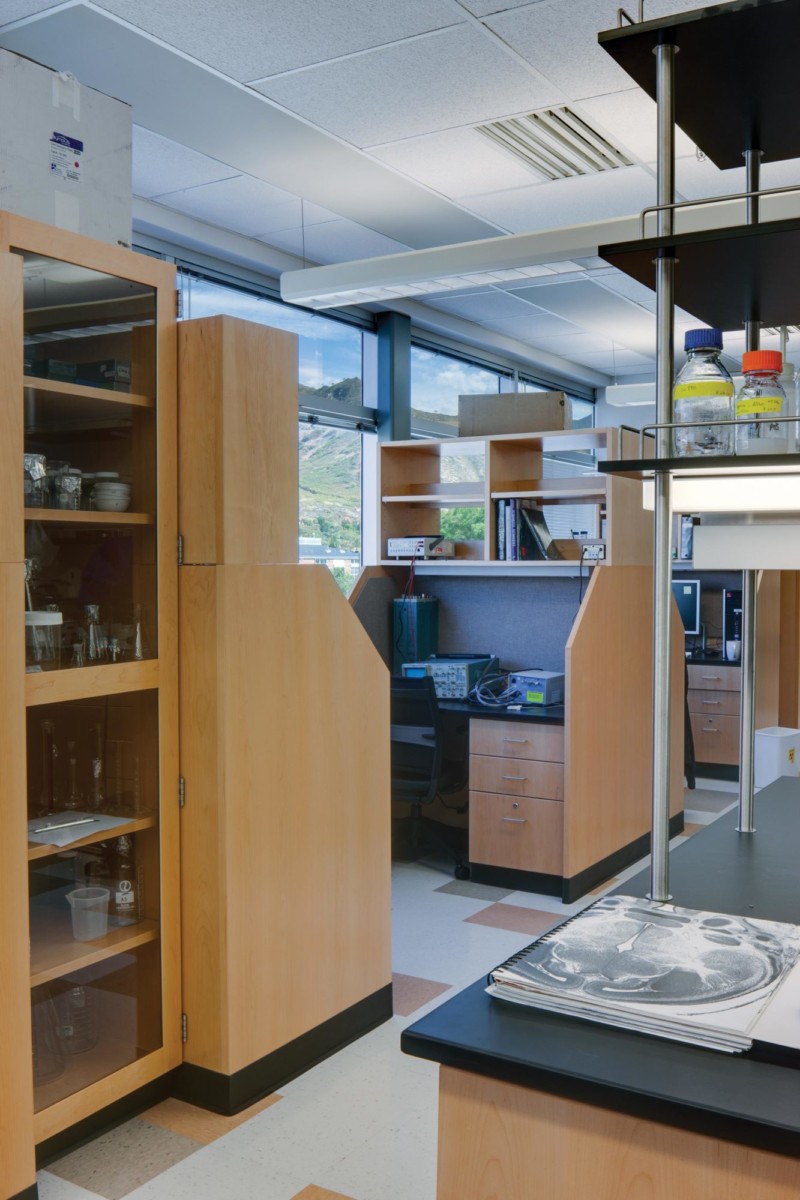
Natural Light
The existing labs had many small rooms along the building perimeter limiting the access to natural light. By opening up the lab floor plan and placing the desk workstations next to the perimeter wall all lab occupants have access to natural light and views out of the lab areas.
