bioMérieux’s Salt Lake City Campus is designed to be a world-class center for the company’s North America operations. Based in France and providing diagnostic solutions to over 160 countries around the world, bioMérieux is a worldwide leader in in vitro diagnostics. Utah became the company’s development focus in North America following the acquisition of BioFire Diagnostics, a rapidly growing biomedical company based in Salt Lake City, Utah.
FFKR’s design for this campus pays homage to BioFire’s history in the Mountain West region while celebrating the company’s future as an integral part of bioMérieux’s future.
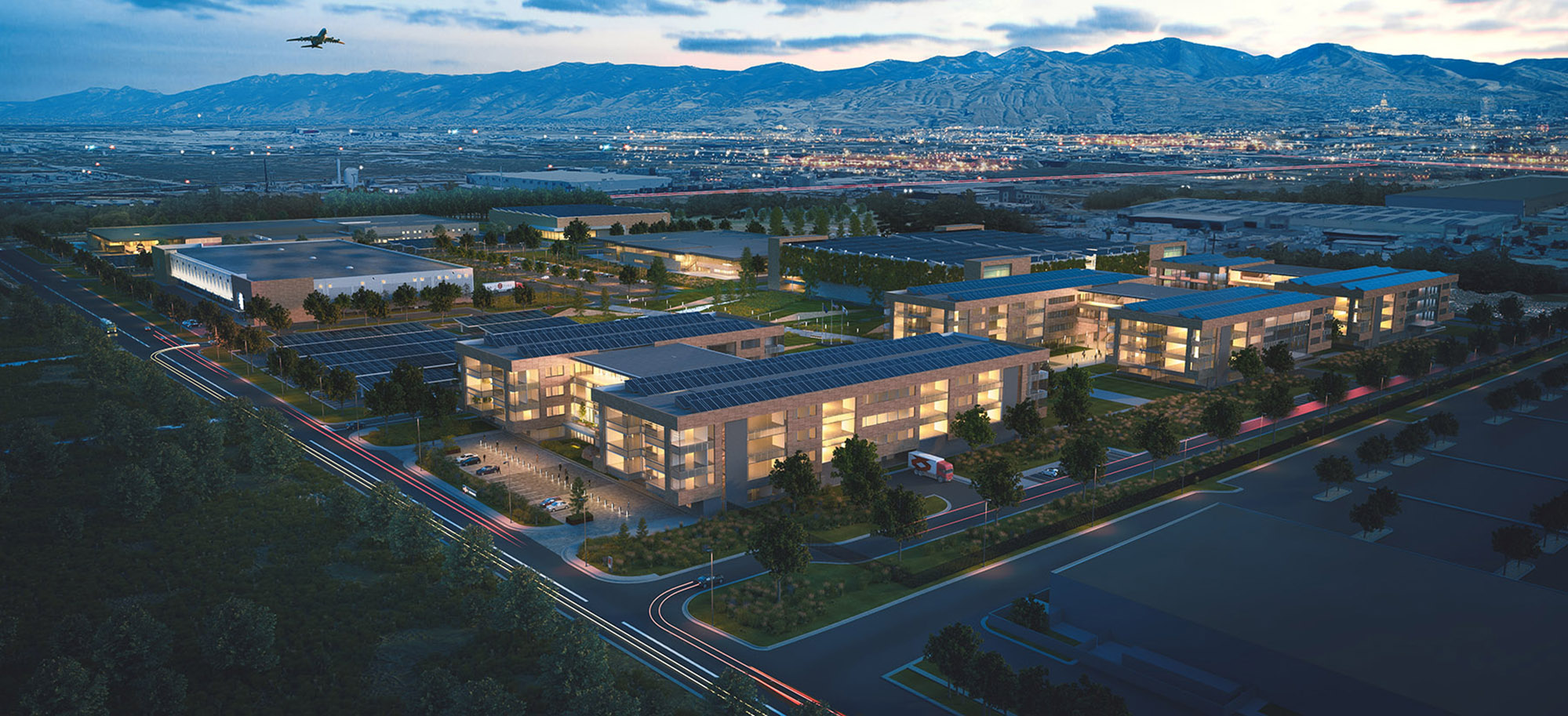
State-of-the-Art Life Science Campus
bioMérieux’s campus design represents the next level of life science development in Utah. This ground-up 60-acre development supports bioMérieux’s vision to create a state-of-the-art biomedical campus that connects people across all aspects of the company’s operations, including manufacturing, R&D, quality control, training, and administration. The architecture and landscape design is crafted to foster community building, create various collaborative environments, increase operational efficiency, and evoke a character born of the Mountain West.
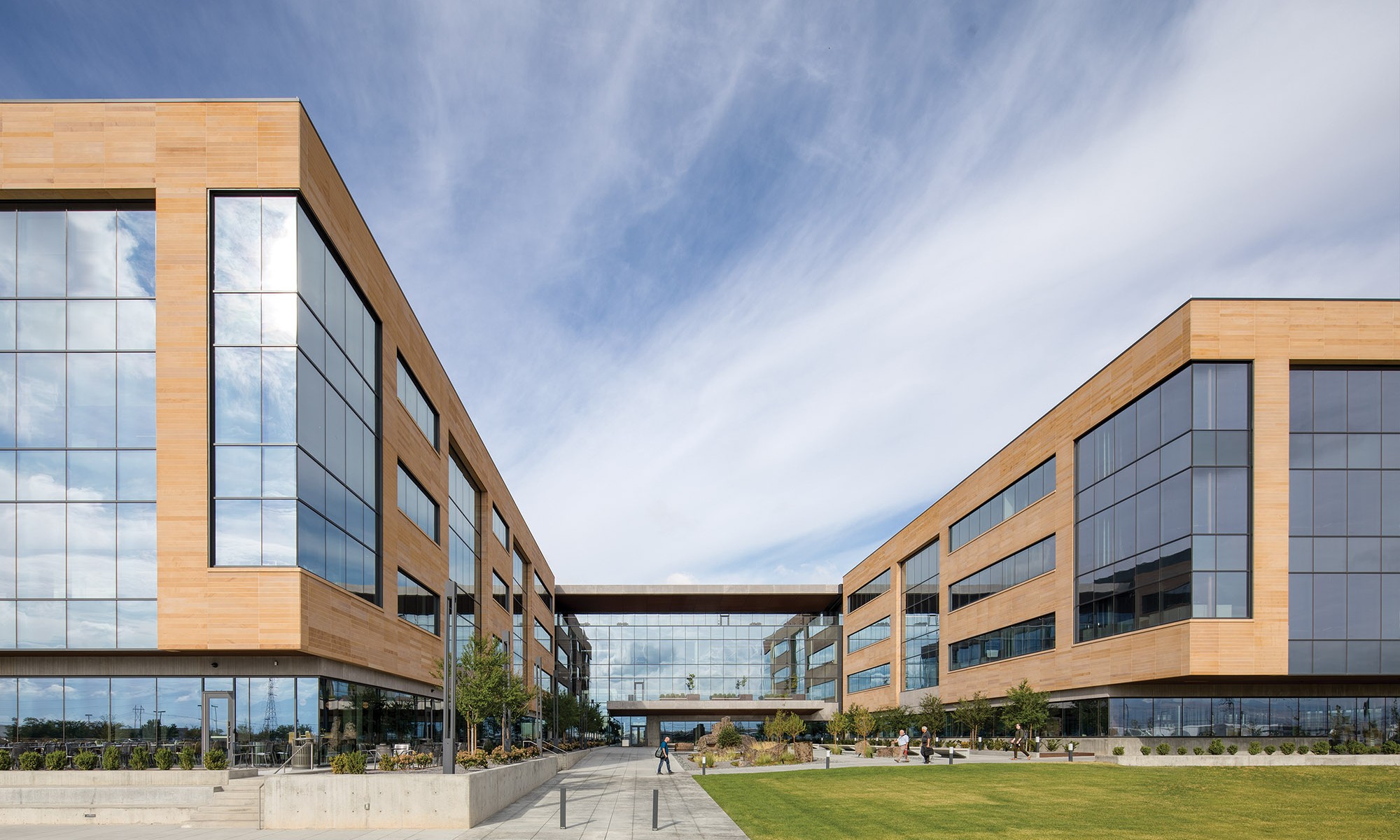
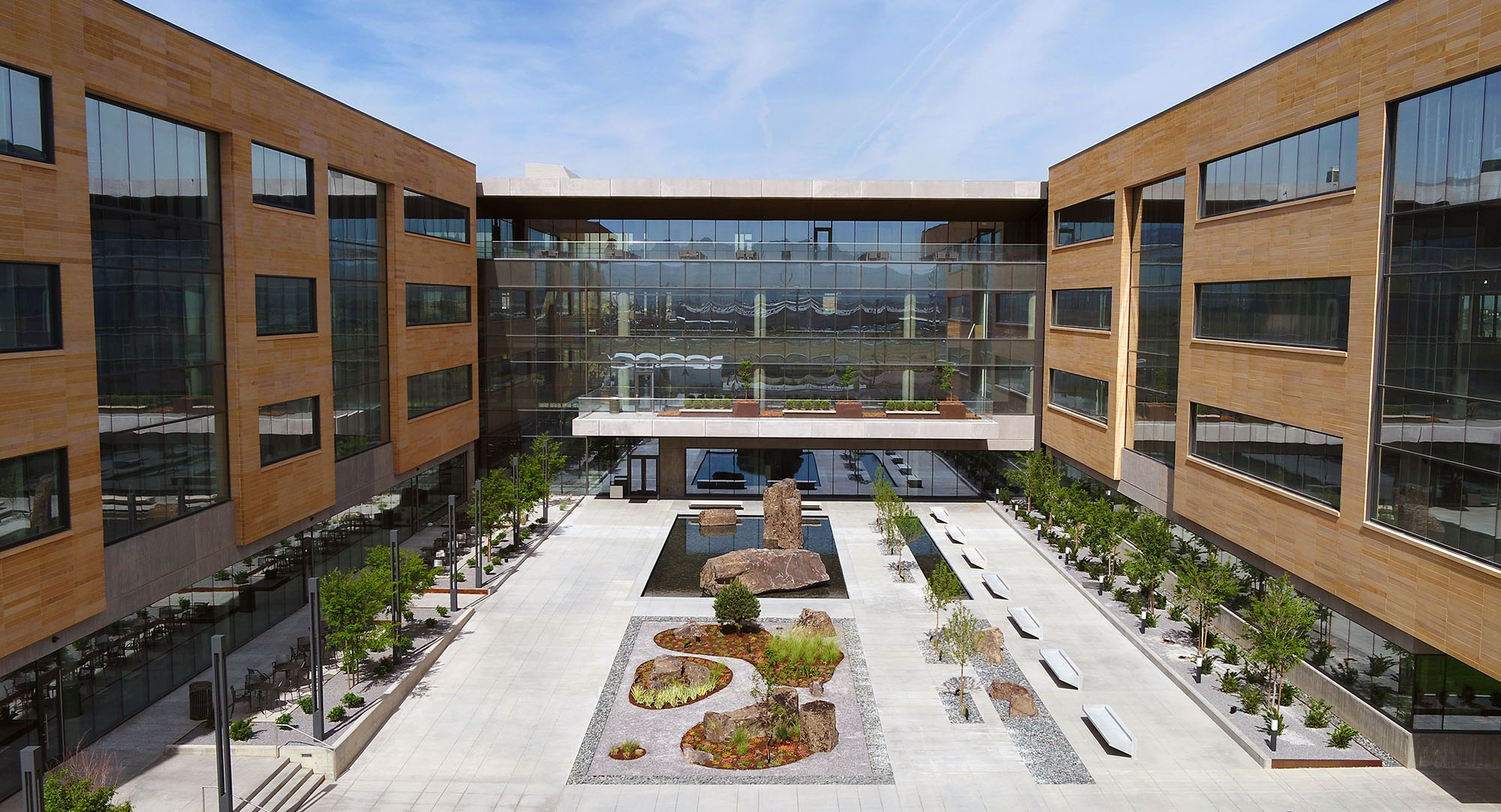
Sustainability & Place Making
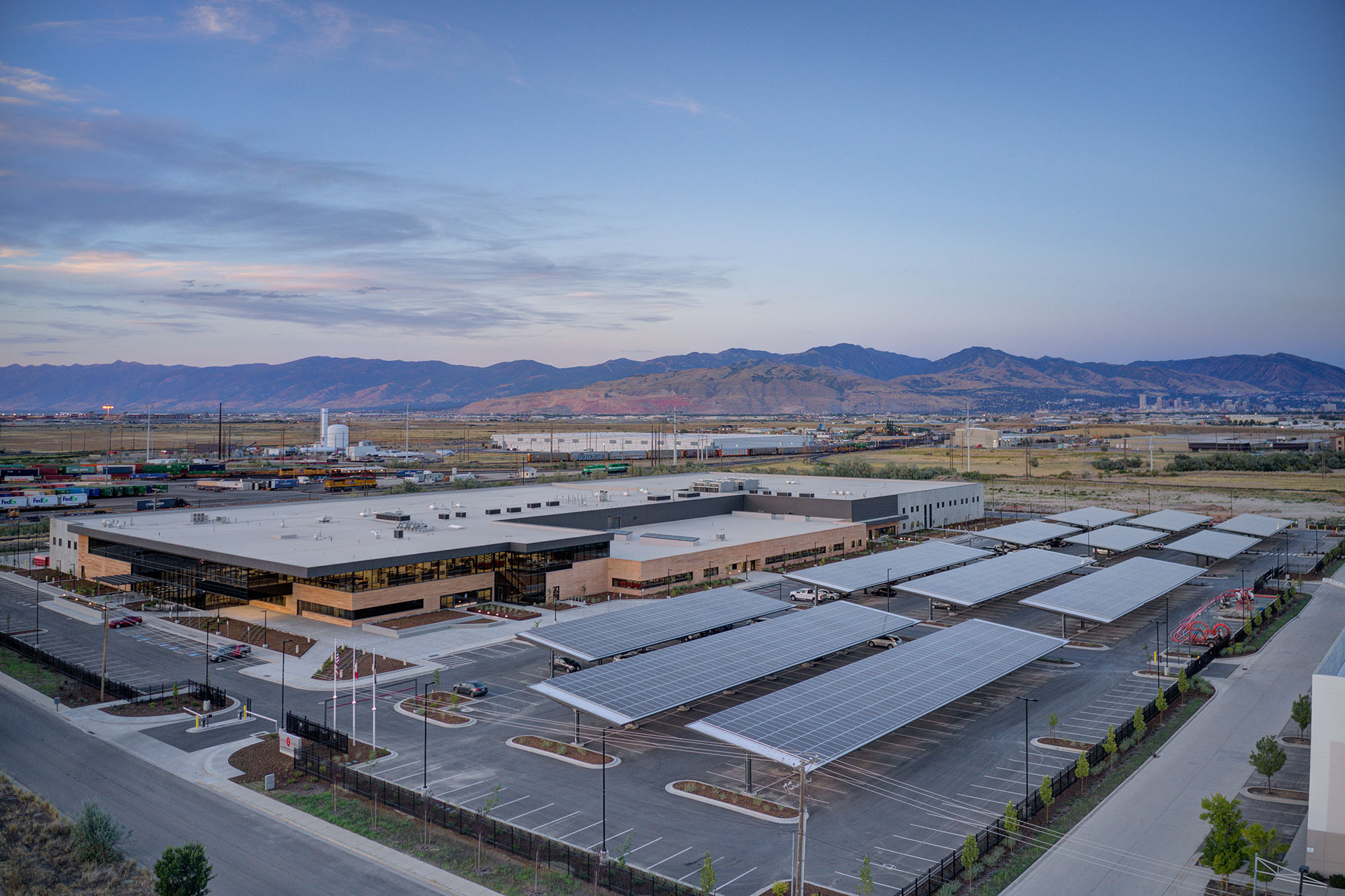
Sustainability goals are integral to creating a memorable campus design that evokes a sense of place. Our shared vision for a state of the art biomedical campus is predicated on balancing the requirements of a 24-hour clean manufacturing center with the campus-wide opportunities for green design. bioMerieux’s campus enhances 60 acres of vacant industrial land through the infusion of vibrant green space populated with high performance buildings in the heart of the Salt Lake City’s manufacturing district.
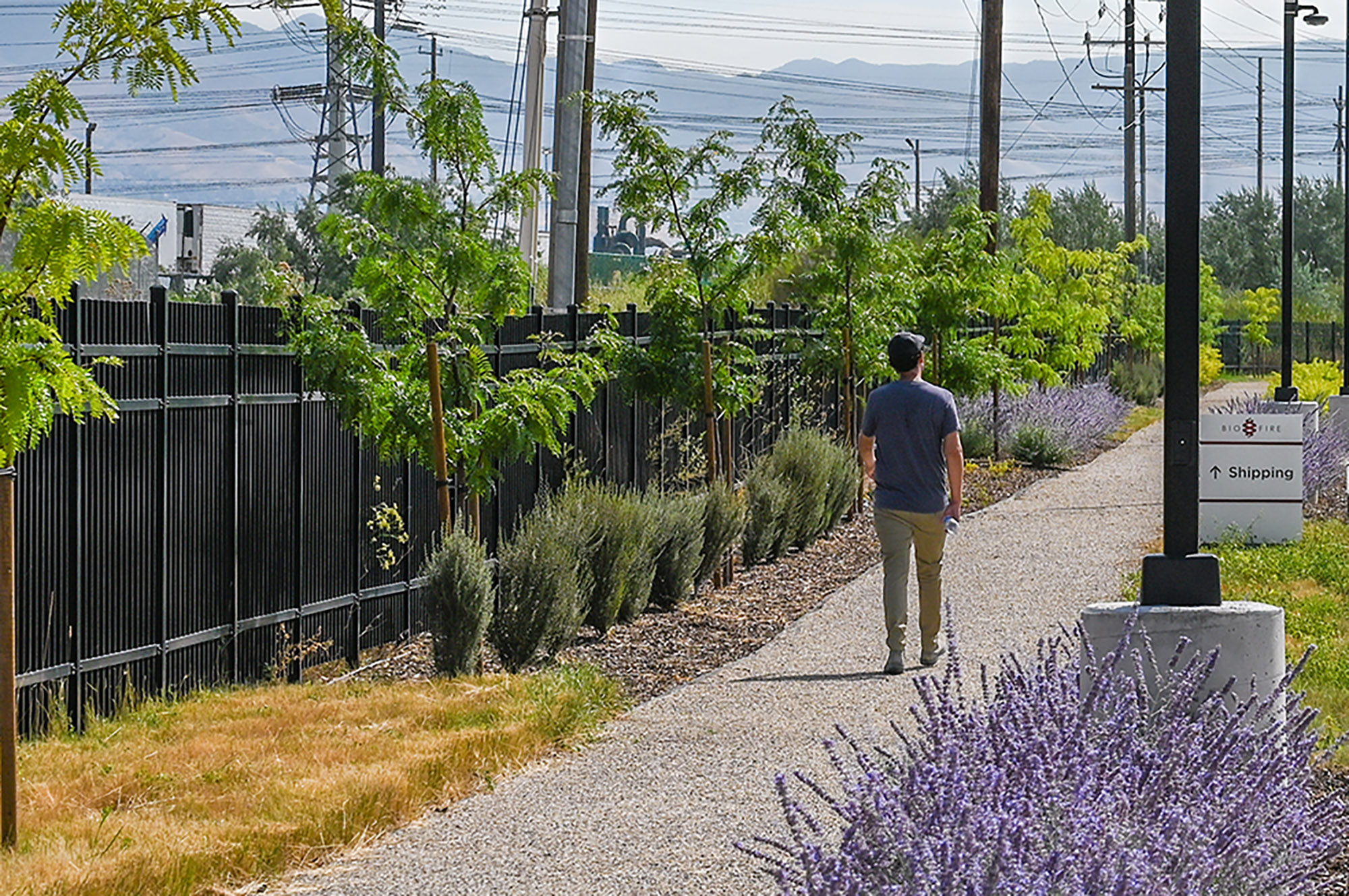
Campus sustainability features such as solar canopy-covered parking represent a win-win for on site sustainability initiatives and employee satisfaction. Additional site amenities include campus-wide walking trails, outdoor dining and collaboration spaces, recreational green space, contemplative & restorative plaza areas, and multi-level outdoor roof terraces that allow for convenient access to nature from adjacent work areas. We believe that sustainability and a connection to nature go hand-in-hand. A successful campus design is one that compliments our natural world, evokes a sense of place, and enhances employee wellness.
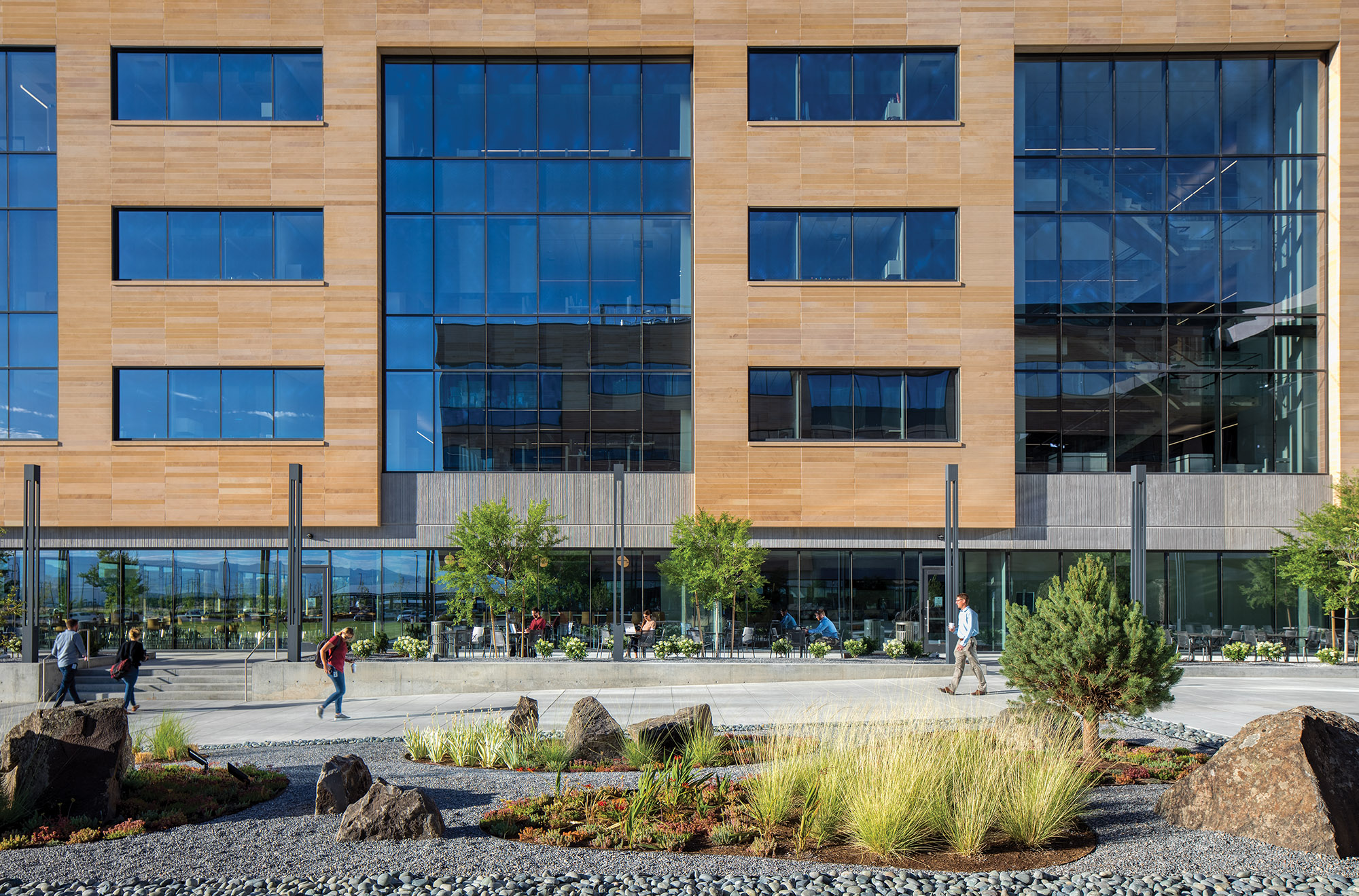
Campus Character
The buildings share a common vocabulary through the striking use of locally sourced sandstone cladding, regional wood accents at entrances, and expansive glass fenestration. Landscape elements throughout the campus, including native drought-resistant plantings, monumental boulders, corten steel planters, textured concrete surfaces, and thoughtful multi-functional outdoor amenity spaces, create a cohesive campus atmosphere.
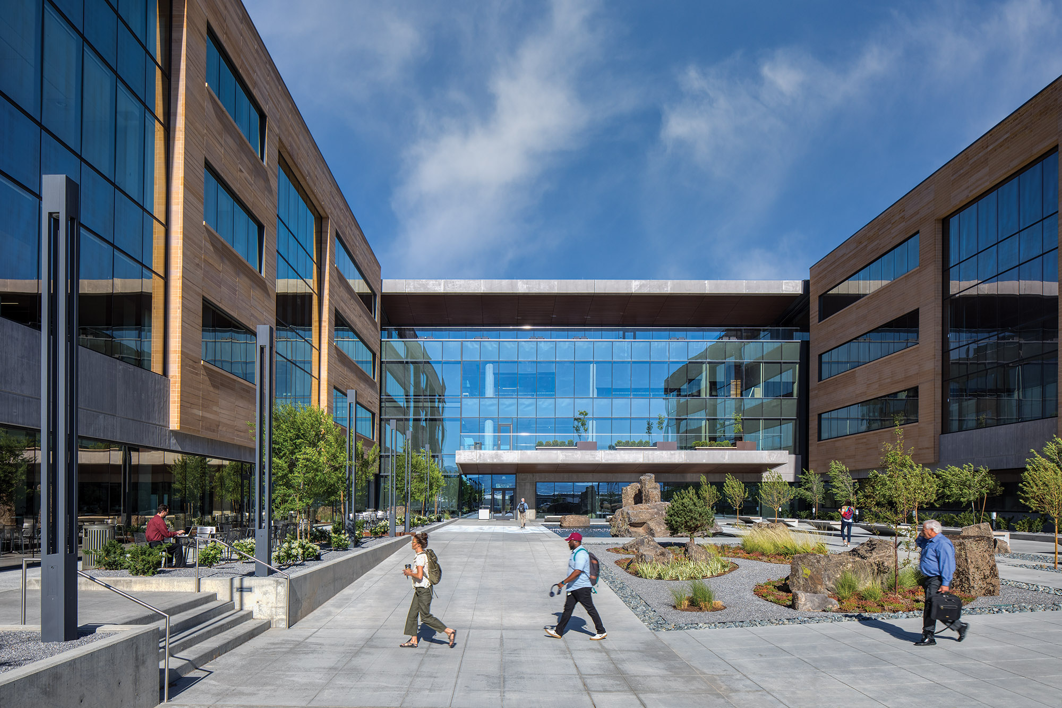
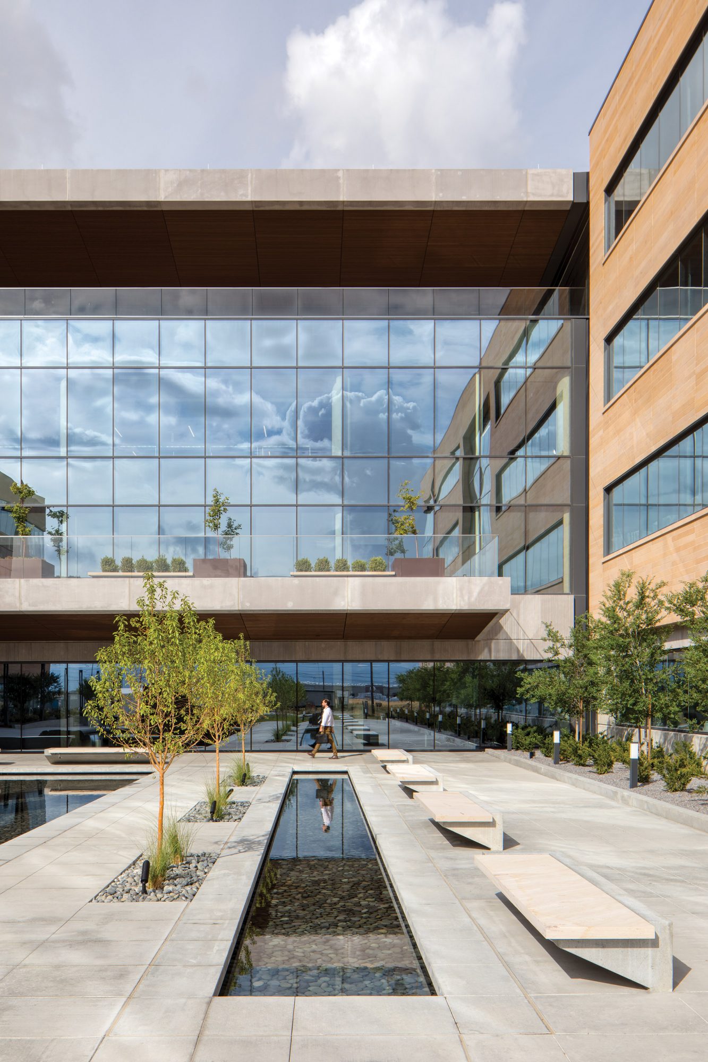
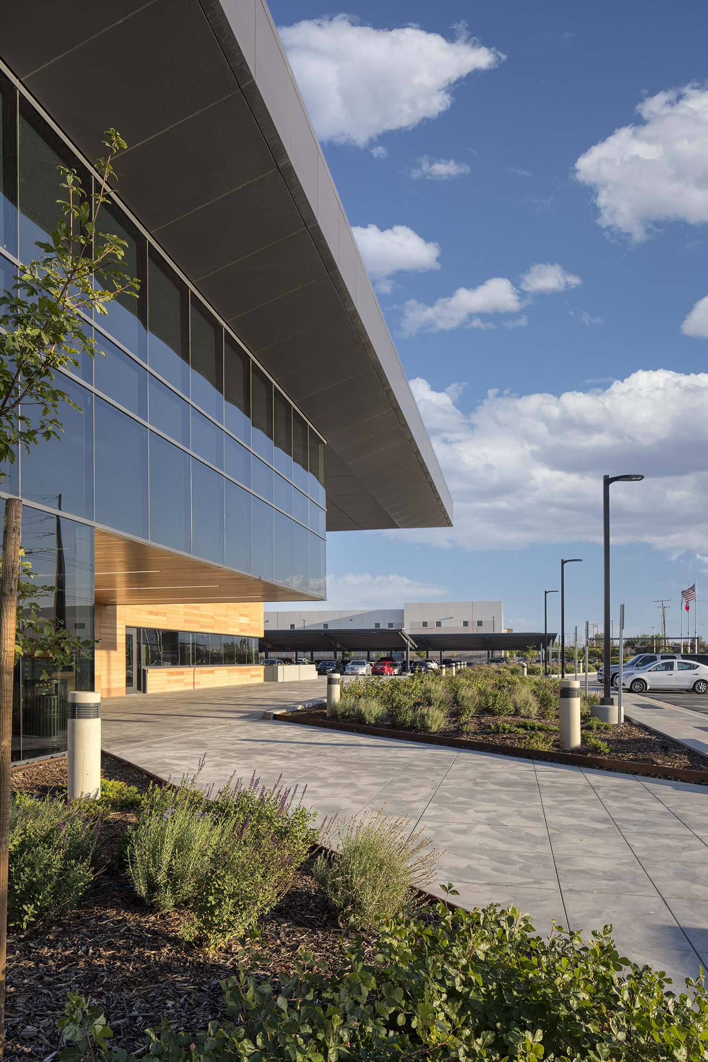
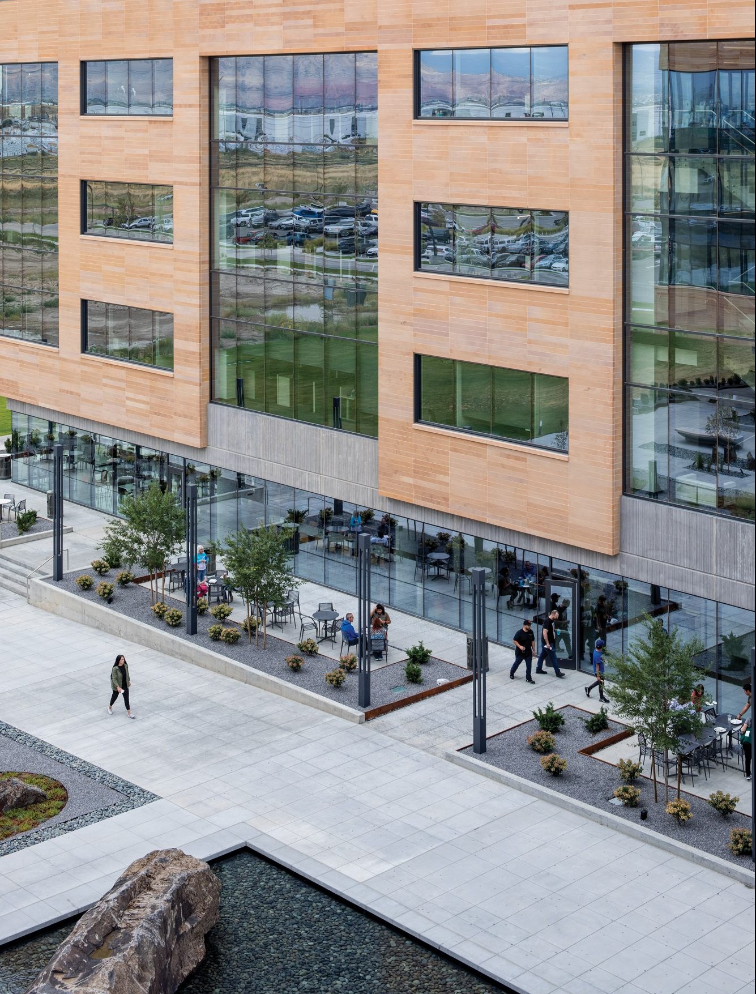
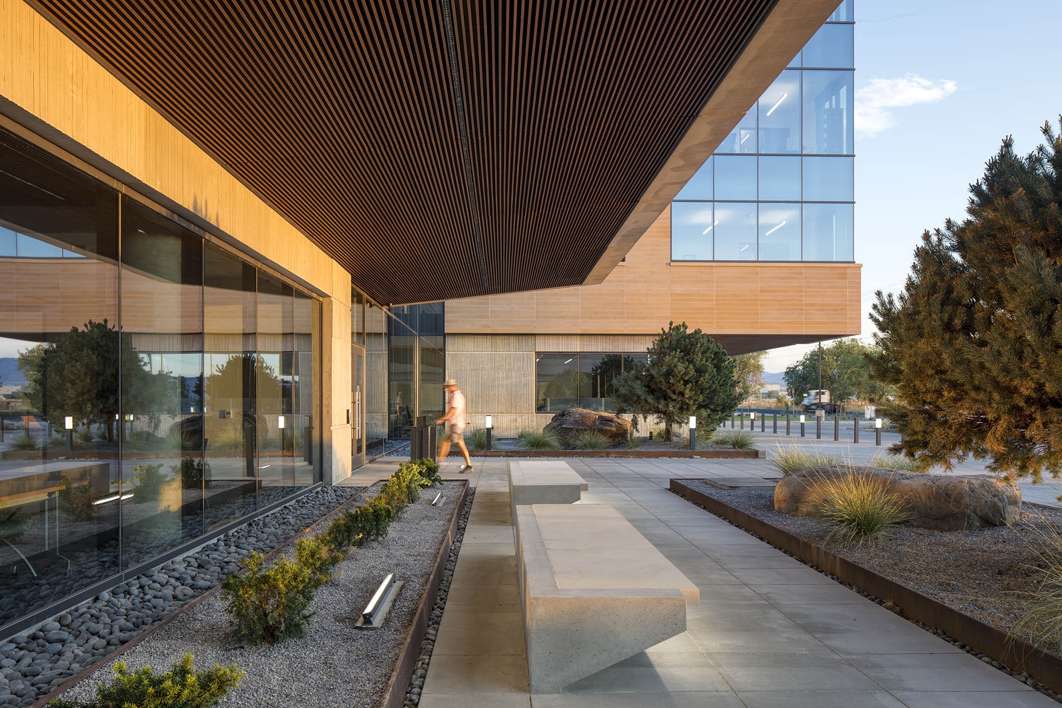
Architecture
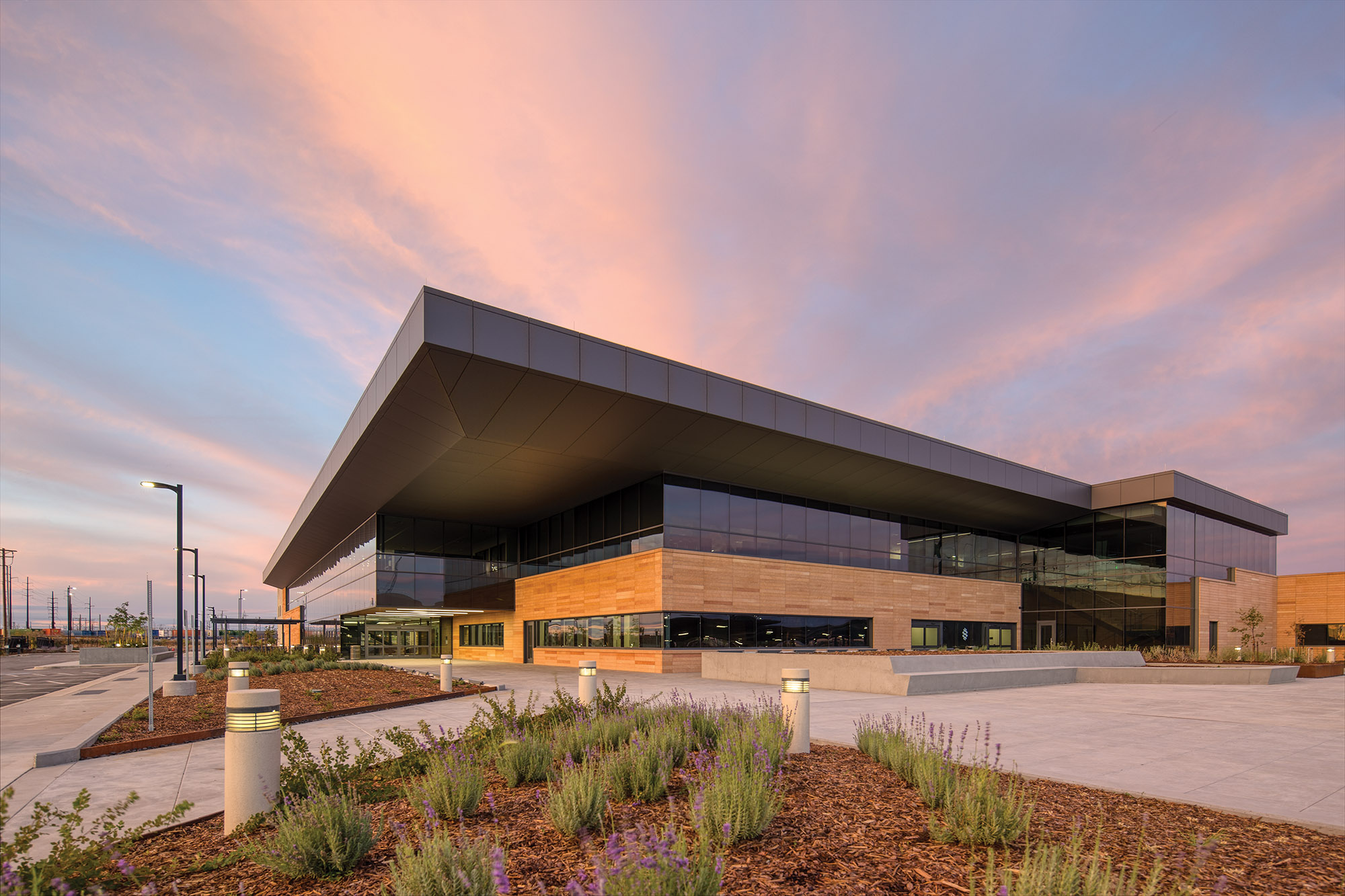
BioFire Manufacturing Building
The first of the manufacturing facilities planned for this campus anchors the north end of the site, strategically positioned for the efficient flow of raw materials and finished products. Future phases are planned to create an interconnected facility, benefiting from a shared infrastructure core and designed to allow for phased construction that will minimize disruptions to the 24-hour clean manufacturing production line.
bioMérieux North America Global Headquarters
The south end of the campus is anchored by bioMérieux’s North America Global Headquarters building. The building is designed as a gateway to the campus, carefully creating an open arms gesture to the general public with an entry plaza that minimizes conventional barriers and aligns with a multi-story transparent atrium space. Benefited by the proximity to the Salt Lake City airport, this entry design provides a hospitality feel that creates a dignified sense of arrival for employees and visitors to the campus.

