Avondale Commons is a mixed-use development featuring a 420,000 sf resort-style apartment community and 73,000 sf commercial and retail space. This type of development can foster a stronger sense of community and minimize the need to travel by car by having various amenities and services within close walking distance of residential areas.
The residential component of the project is primarily four-story corridor apartment buildings with eight four-plex carriage homes. The commercial component of the project has three office buildings, a retail center, and a hotel. Overland Group envisioned a space emphasizing walking paths, community gatherings, outdoor amenities, and a clean, modern desert aesthetic.
The multi-family community has 324 apartment units designed to accommodate a range of incomes and a diverse population of families and young professionals. A mix of one-, two-, and three-bedroom units accommodate the targeted range of tenants. The multi-family phase is currently under construction and is estimated to be open by January 2025.
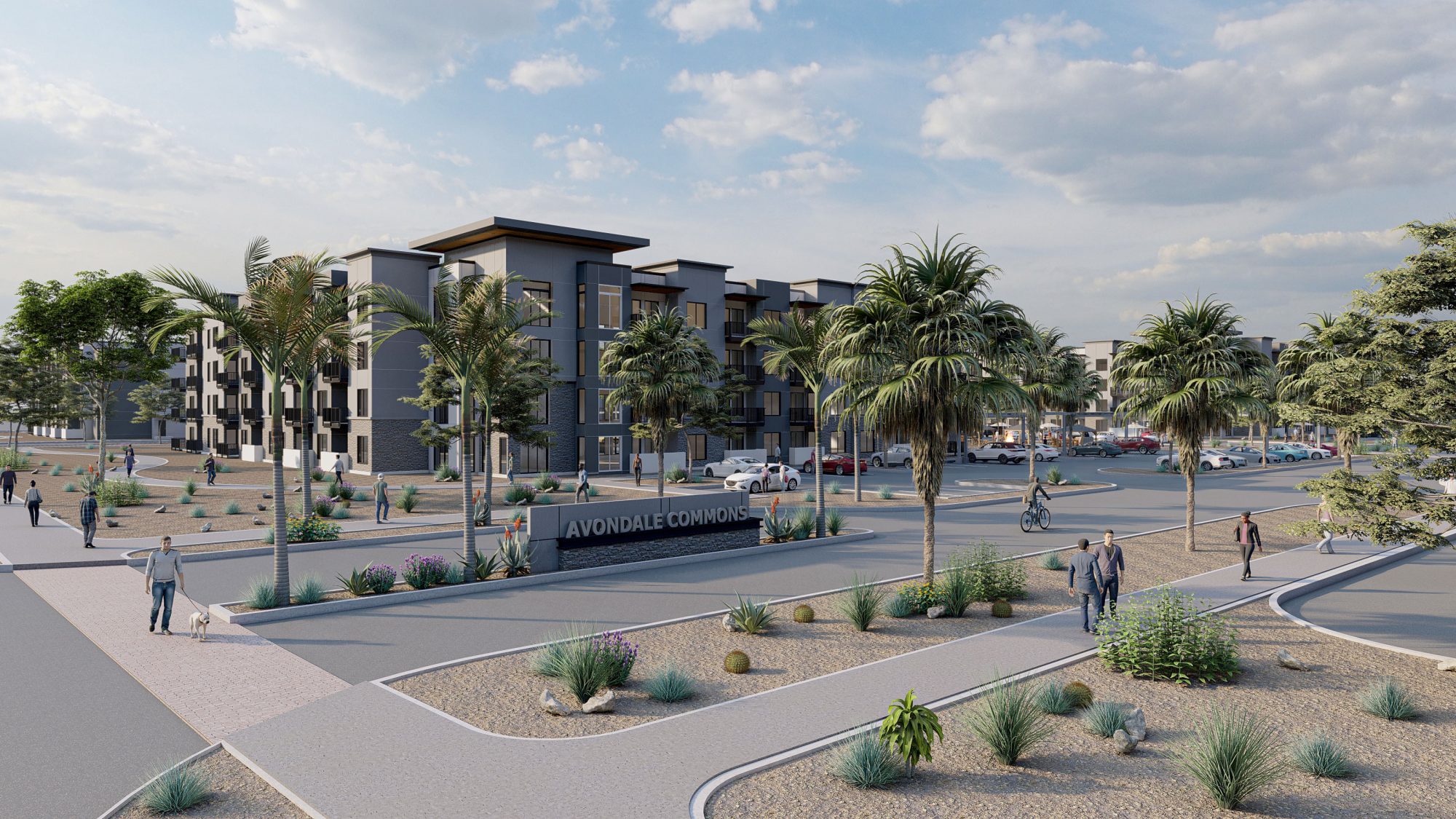
Four-story Apartment Buildings
The design seamlessly blends contemporary elements with the natural beauty of the desert landscape. Each upper-floor unit offers the residents a spacious balcony, providing residents with breathtaking views of the beautiful Estrella Mountains to the south and the White Tank Mountains to the west. Meanwhile, the first-floor units offer inviting patios, creating a seamless connection between indoor and outdoor living with a special connection to the lush desert landscape design. Overland’s vision was to elevate the rental living experience for everyone, and this design achieves just that—offering a balance of luxury, modern comfort, and the serenity of the desert environment.
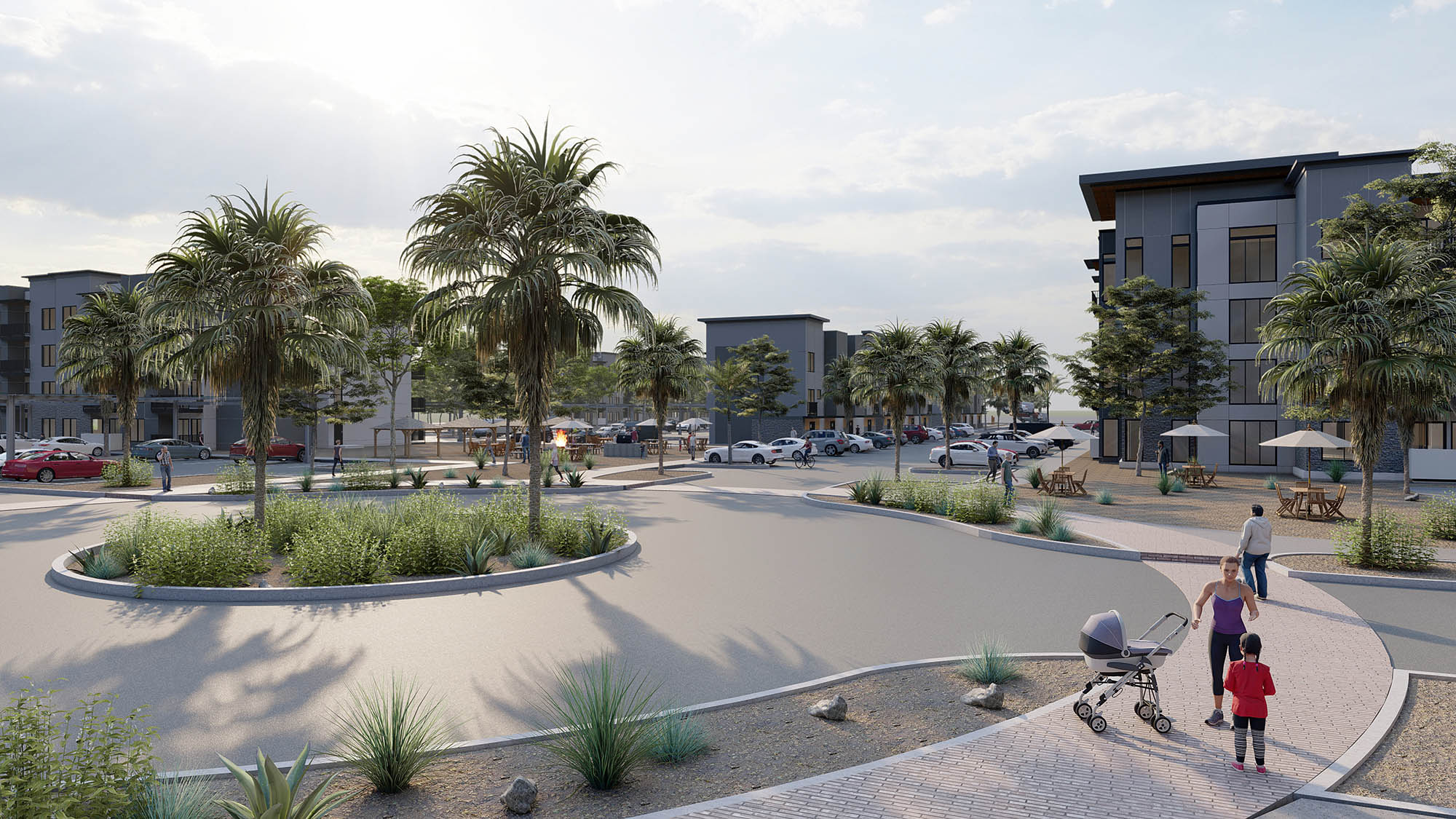
Resort-style Living
The multi-family development with 32 carriage homes and 292 apartment units offers contemporary living in a resort-like setting. The buildings are surrounded by a lush desert environment that celebrates local flora. The outdoor amenities feature pickleball and basketball courts, multiple playgrounds, lounges, a pet park, and pool areas that enhance resident opportunities for leisure and relaxation. The centerpiece of the community is the clubhouse, which offers multiple spaces for gathering indoors and features a dual-sided fireplace in the main lounge.
Community Gathering
In the arid landscape of Arizona, a community pool takes on a heightened significance. It is a refuge from the relentless summer heat, offering residents a cool and inviting escape. Located at the center of the community adjacent to the clubhouse, the pool and lounge area are designed to draw residents together and encourage social interactions naturally. Whether neighbors share stories poolside or children make new friends while swimming, these interactions contribute significantly to the quality of life.
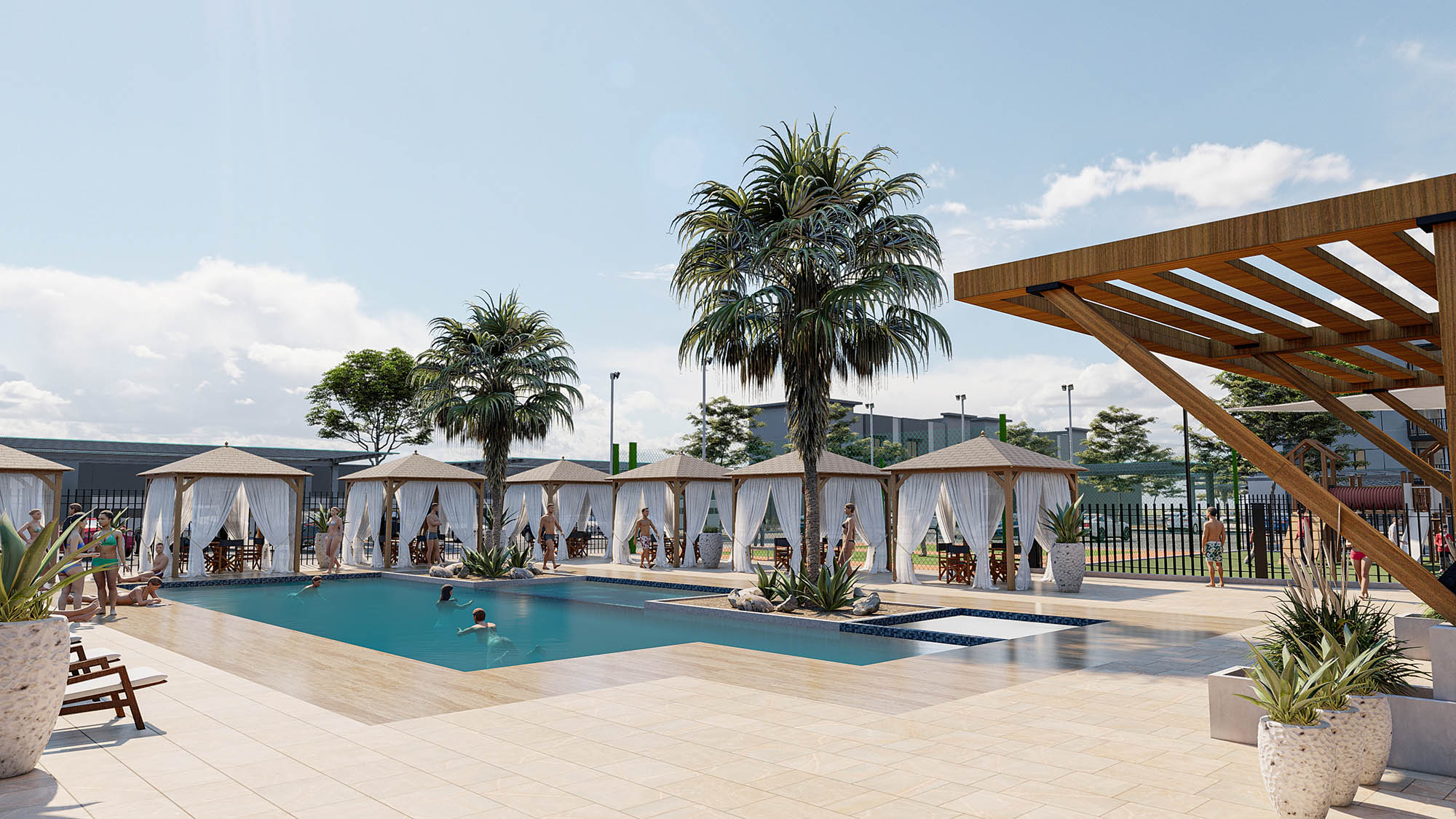
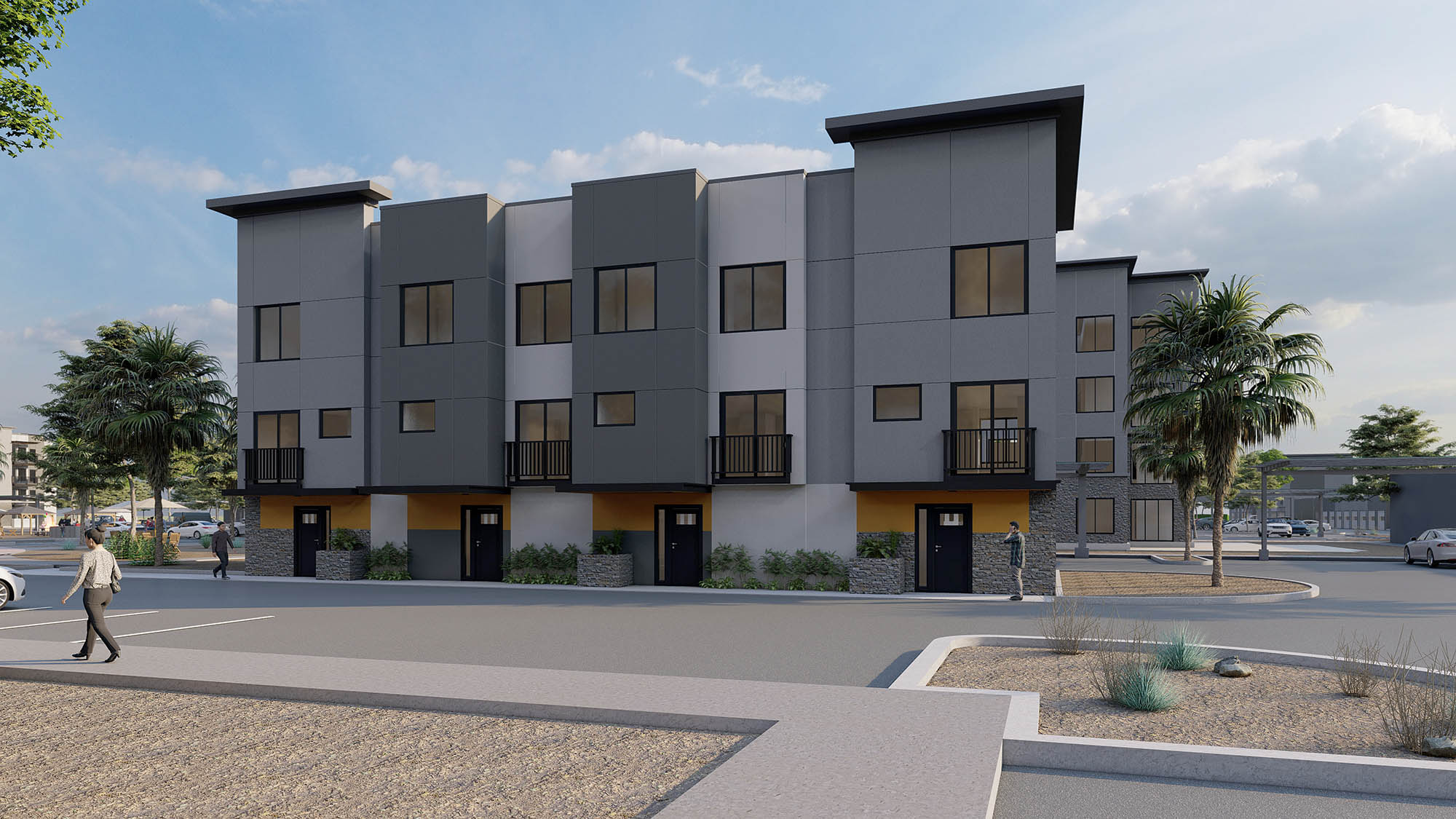
Carriage Homes
The three-story carriage homes at Avondale Commons are available with two or three bedrooms. The exterior design continues the use of stucco and stone that are predominant within the community at a scale that is more inviting and approachable, complimenting the larger adjacent apartment buildings with an added touch of sophistication and exclusivity. Each unit features a charming Juliet balcony that allows more natural daylight into the main living space and views of the surroundings through the large glass doors on the second floor. During the temperate time of year when the doors can be left open, it converts the living space into an outdoor living space filled with fresh air for the residents to enjoy.
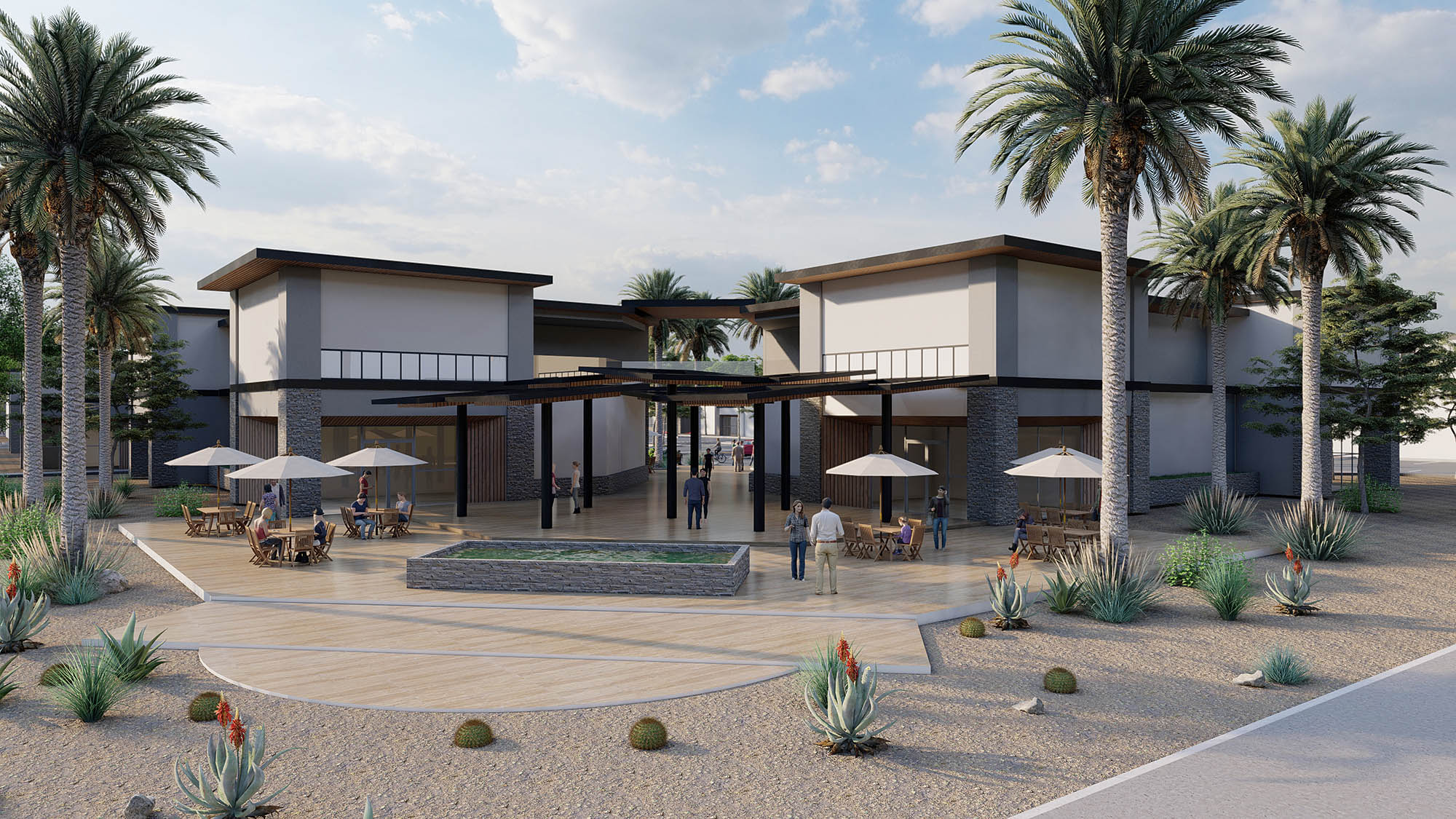
Retail
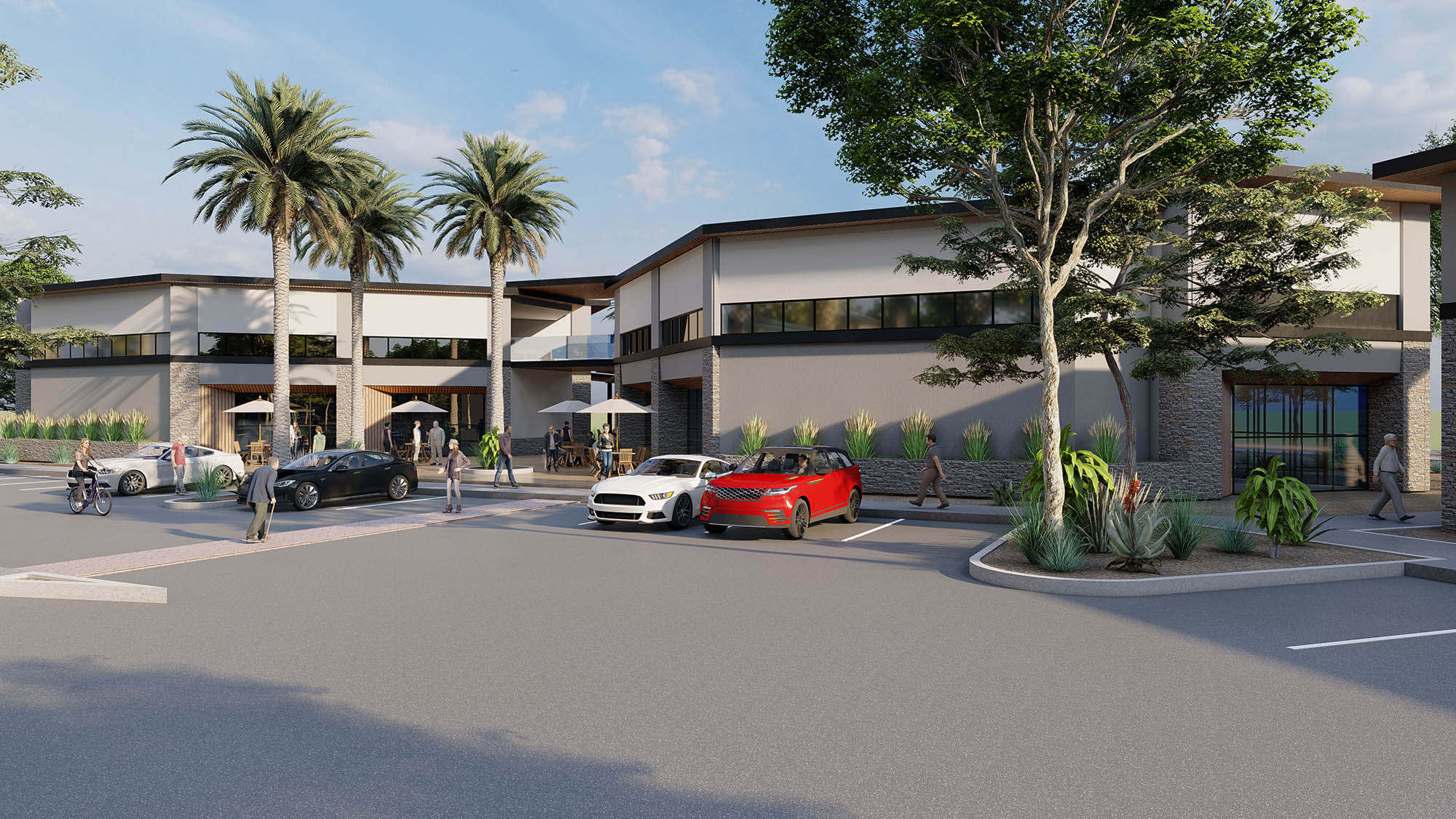
Office Center