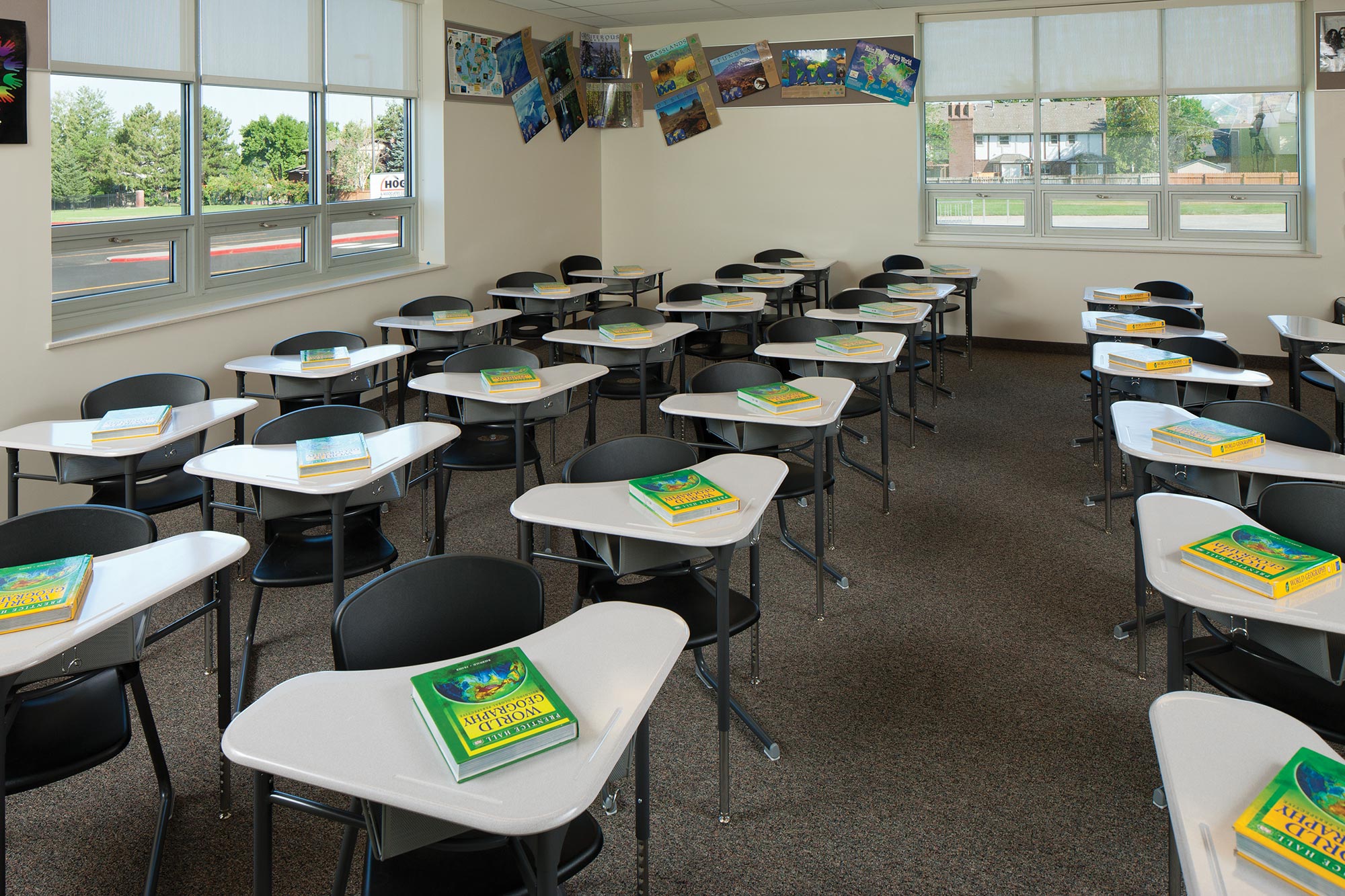The renovation of Canyons School District’s Albion Middle School was a uniquely challenging and exciting project. The challenge began with an intensive examination of both the physical structure of the 1984-built school and the functional deficiencies of the existing layout. Through extensive collaboration with faculty and district curriculum focus groups, FFKR created a program for the reconfiguration of the original pod open classroom arrangement.
This renovation transformed the school from its pod-era design with dark walls, no light, and congested circulation issues into a bright, organized school that functions like a brand new facility. The upgrades and reconfiguration resulted in a light-filled and active space that will inspire students and make them proud to be Albion Knights.
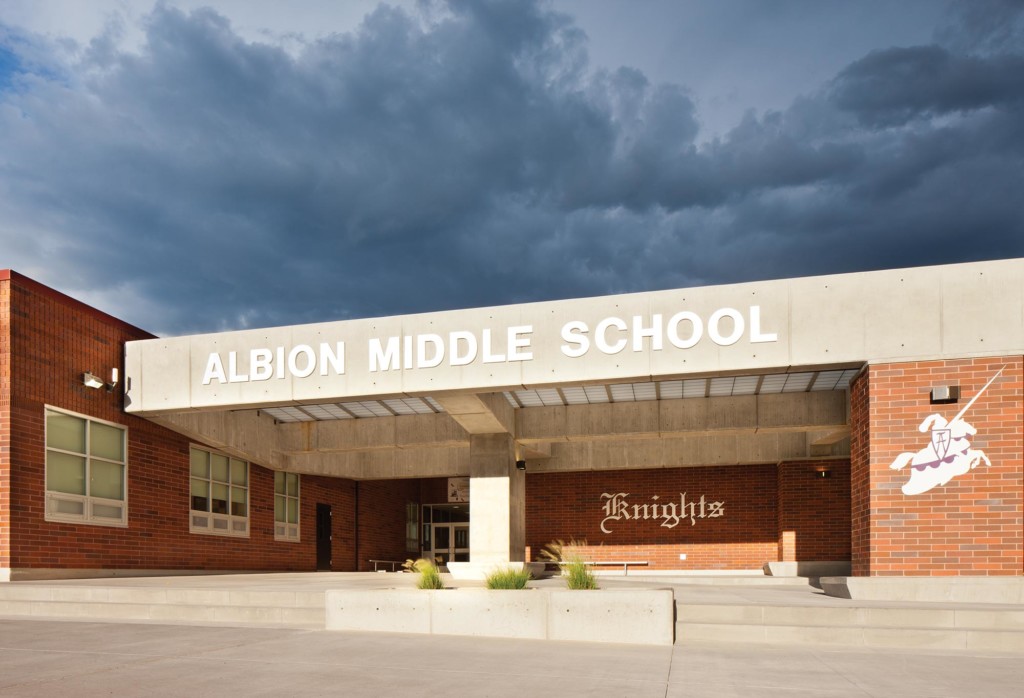
Functional Renovation
The renovation of Canyons School District’s Albion Middle School transformed the school from its open pod-era classroom design with dark brick walls, minimal daylight, and congested circulation into a bright, well organized school that functions like a brand new facility.
Central Commons
The addition of a central commons area brought light to the center of the facility, alleviated congestion, and infused spirit and identity for the school.
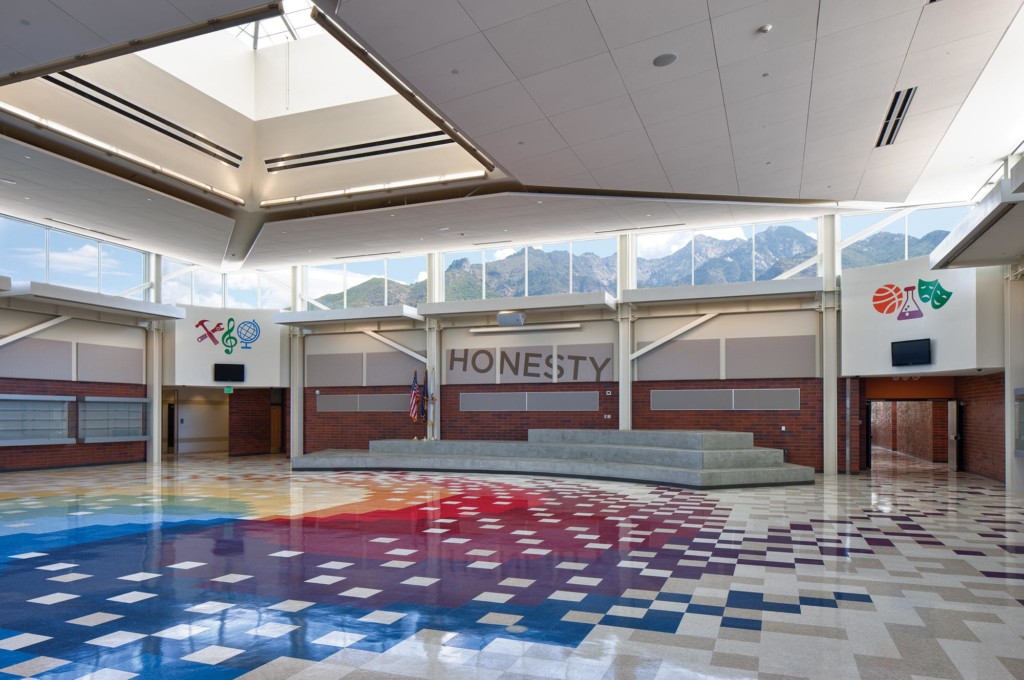
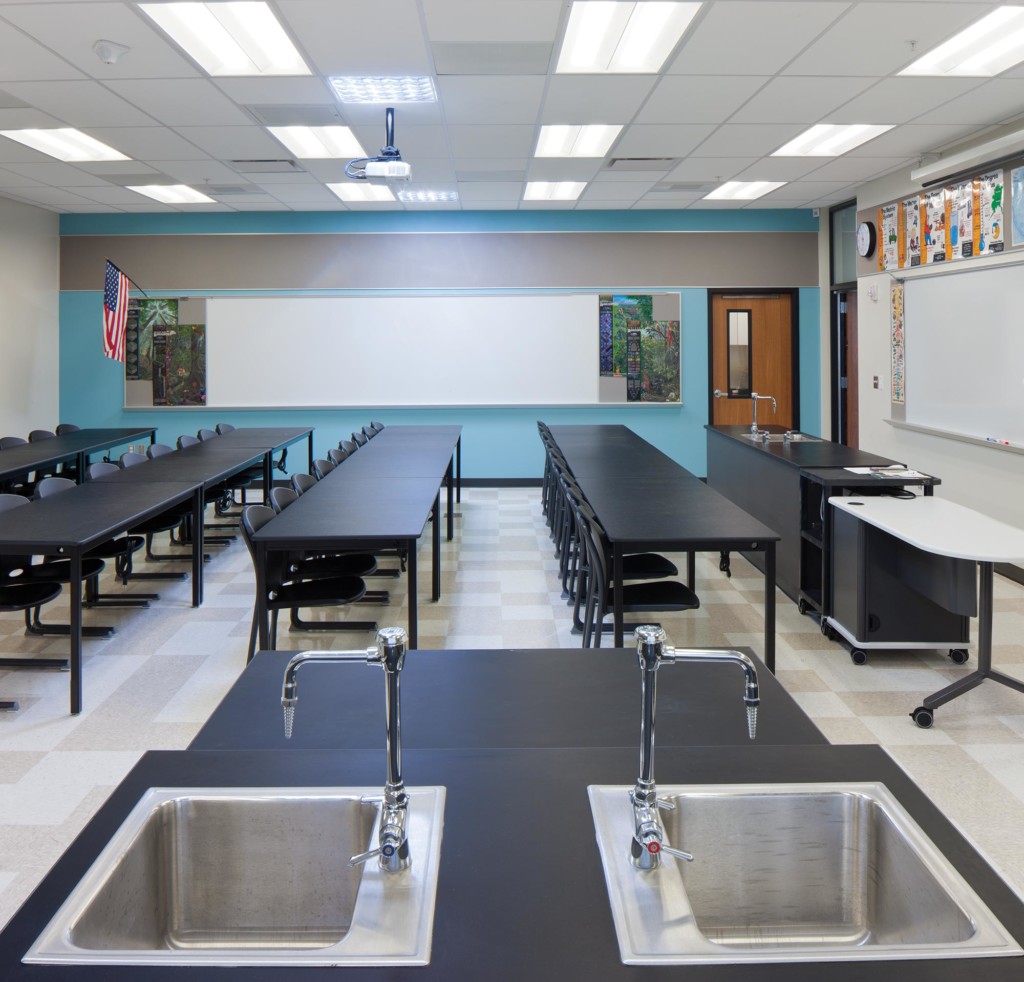
Expansion & Relocation
By relocating the administration area and other classrooms from the core of the school to the front, access, security, and way finding for the students was improved.
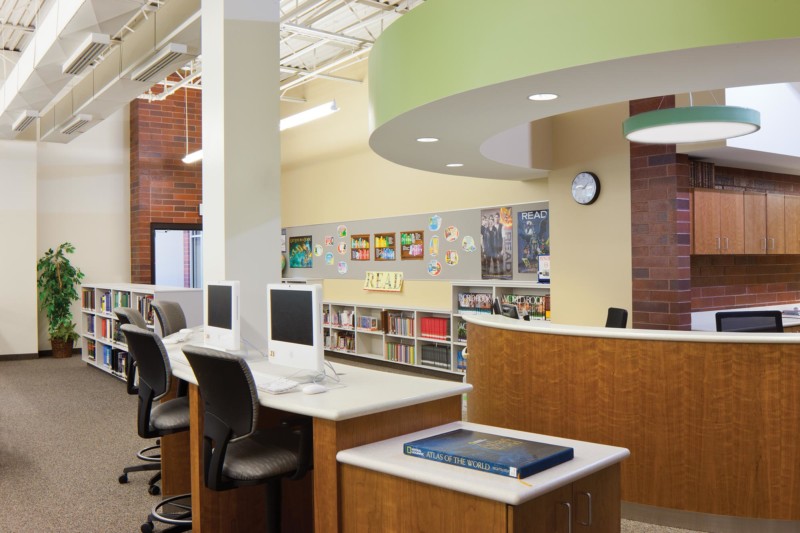
Natural Light
Natural light was introduced into all classrooms, including those land-locked, by adding new skylights and windows throughout the school and reconfiguring and expanding many classrooms.
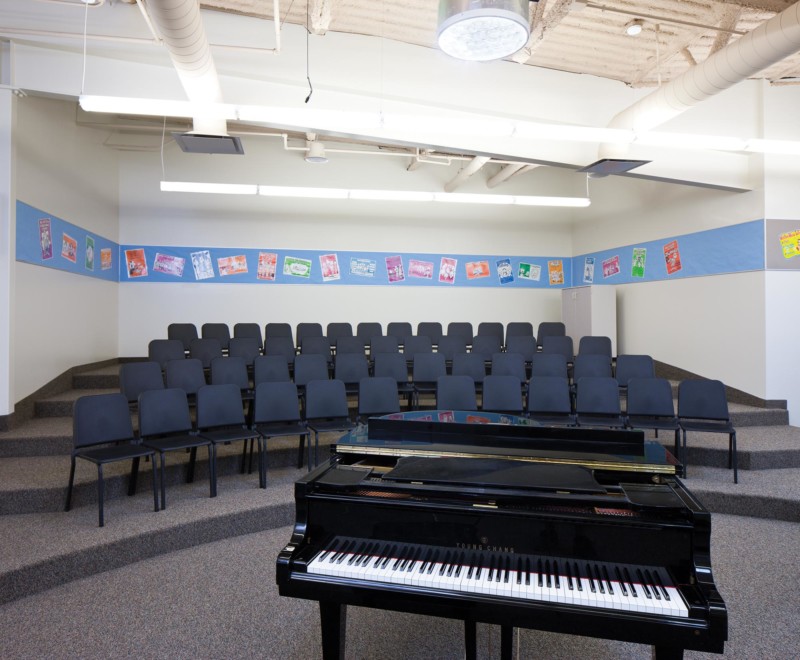
Chorus Classroom
The firm also introduced a system of color-coded hallways and corresponding rooms, along with icon graphics to greatly enhance building wayfinding.
