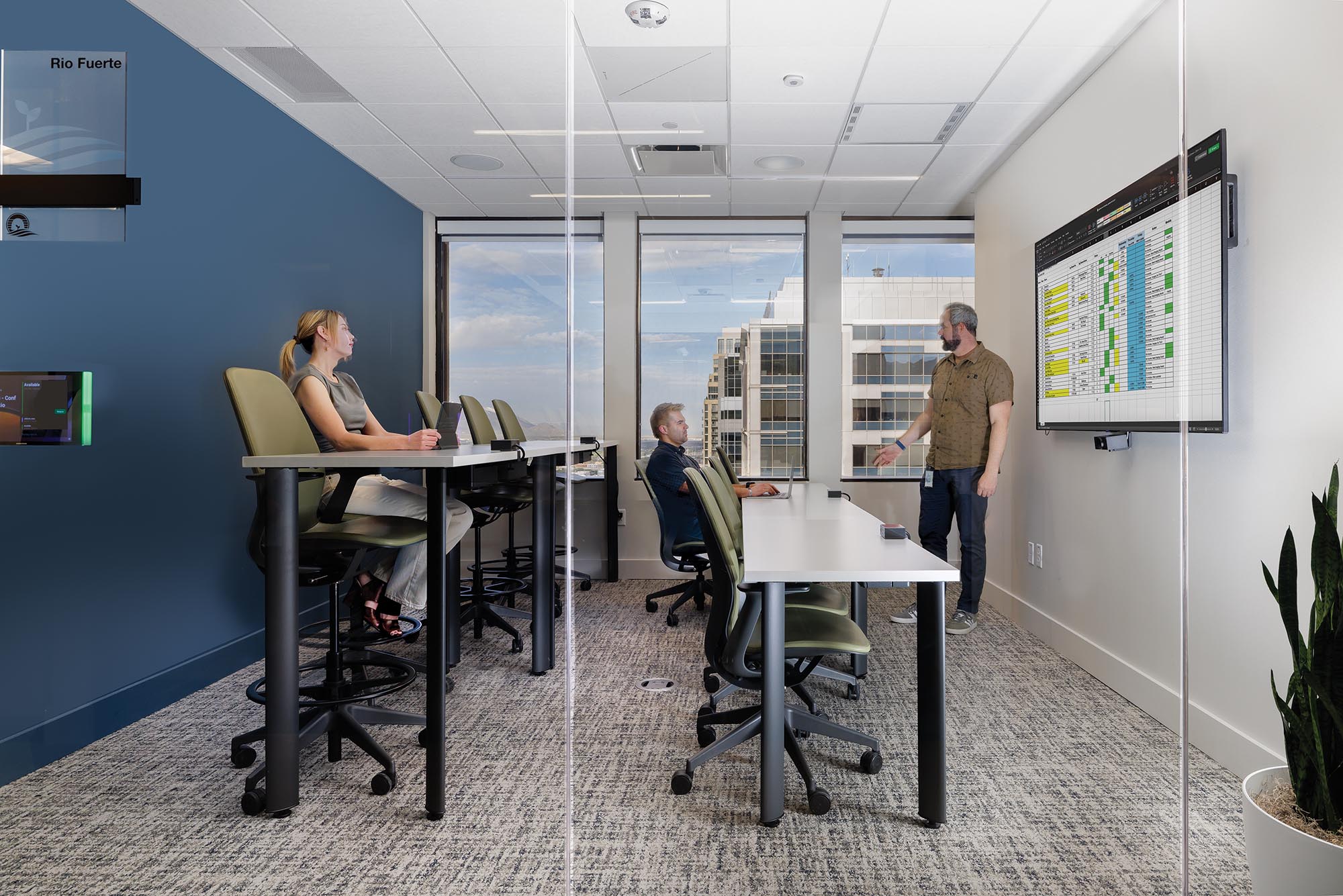AgReserves was intent on bringing their employees from ten different departments across multiple floors to two concentrated levels with upgraded amenities and comfort to support employee collaboration. To facilitate post-pandemic collaboration, a variety of meeting space types were planned to allow for every need, from small to large conferences, training, video, and huddle rooms. Whatever the work needs, there is a room type conducive to the activity. For support of focus and regeneration, private rooms and a wellness room were included. The selection of materials, finishes, furniture, acoustic panels, and art are all representations of the company’s local and global culture, drawing inspiration from water and earth. The AgReserse office encourages a healthy and productive workspace for relationship building but with a comfort reminiscent of home.
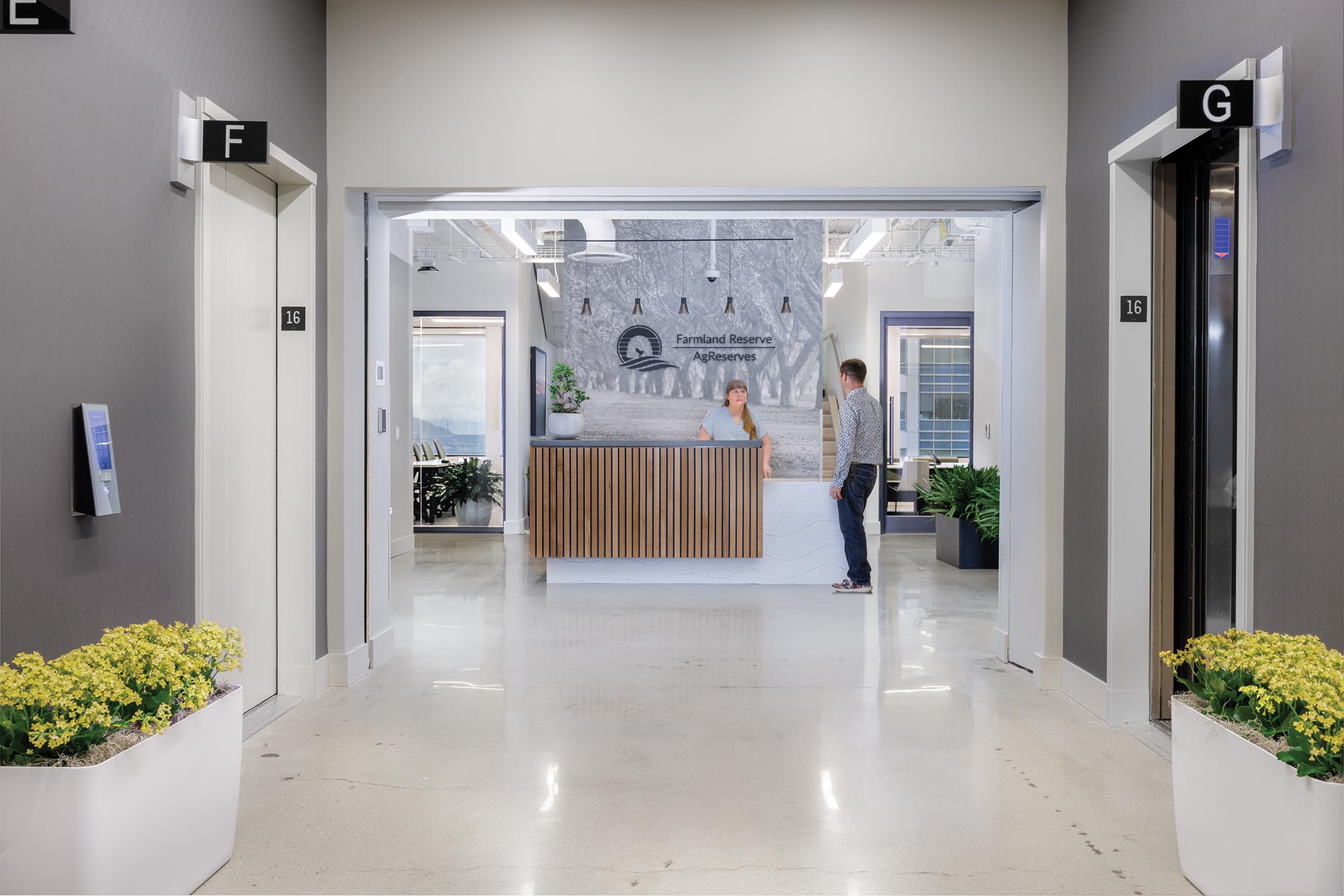
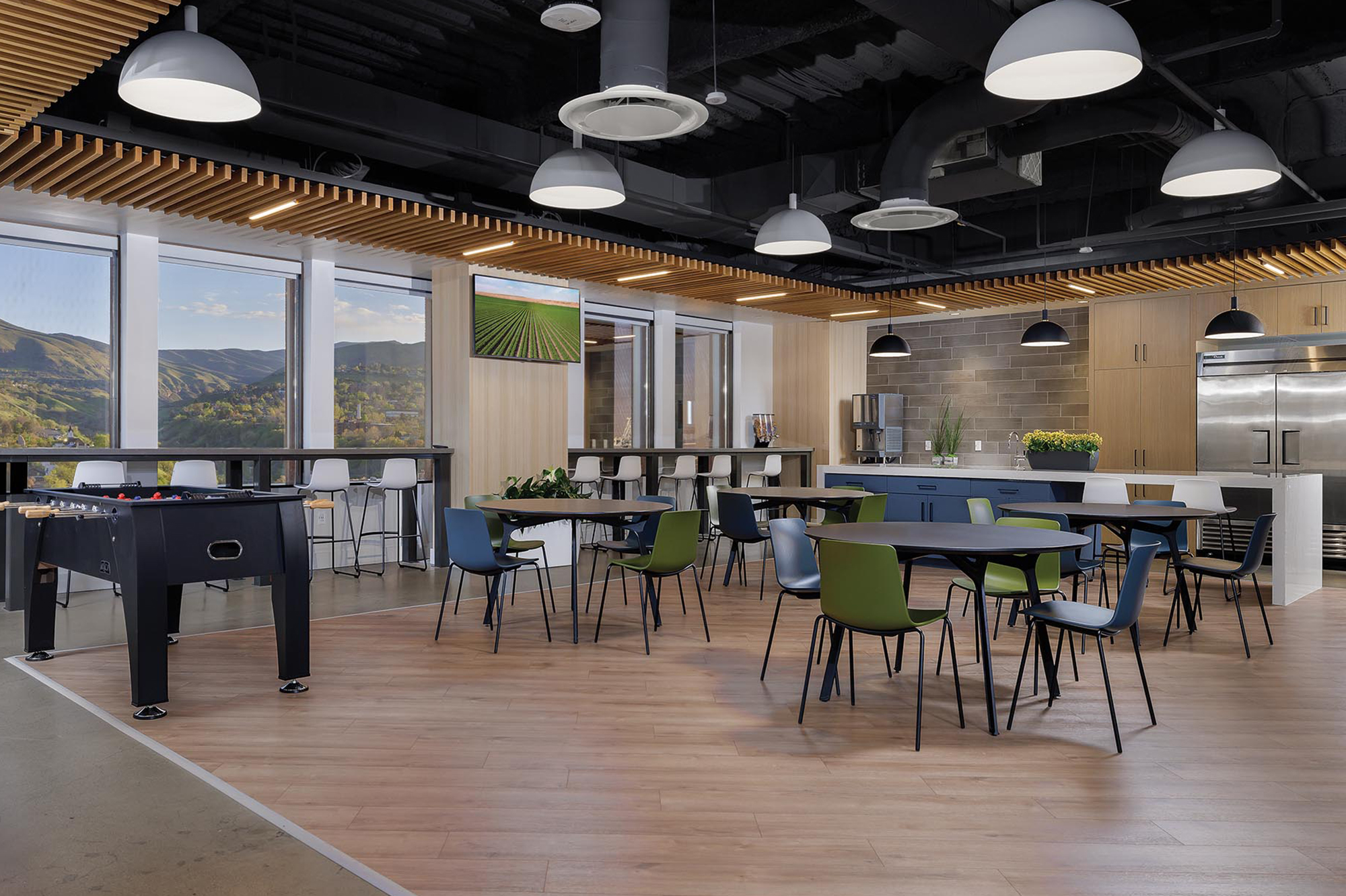
Break Room
The break room provides a large, comfortable place with beautiful views of the Salt Lake Valley. It was created for fun gatherings and for employees to get away from their workstations for a bit to relax.
Break Room Lounge
The Lounge space in the break room provides a casual spot for employees to break away at lunch or break time. Adjacent to the Break room, it is an extension of the space providing additional seating for collaboration and casual lunch meetings.
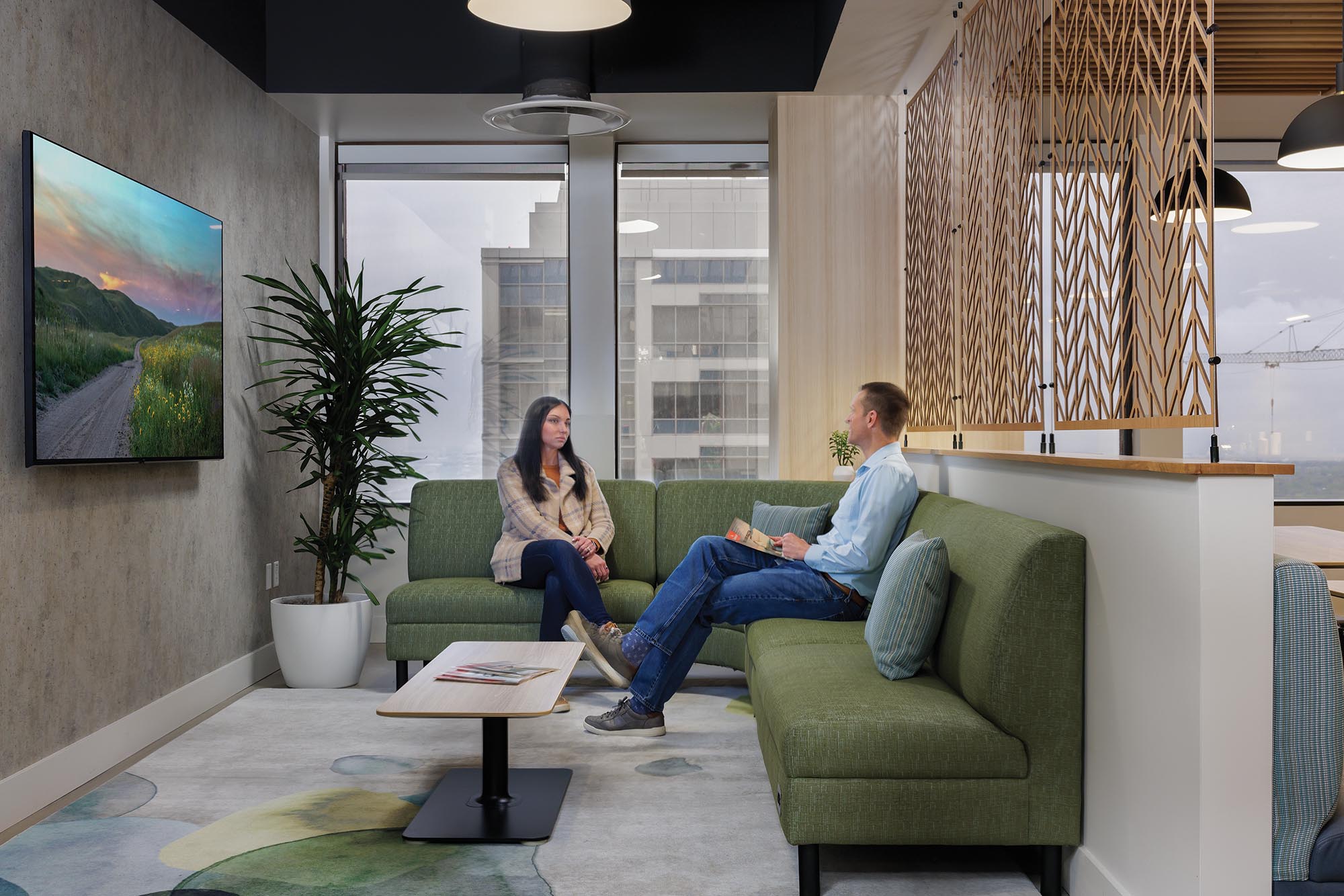
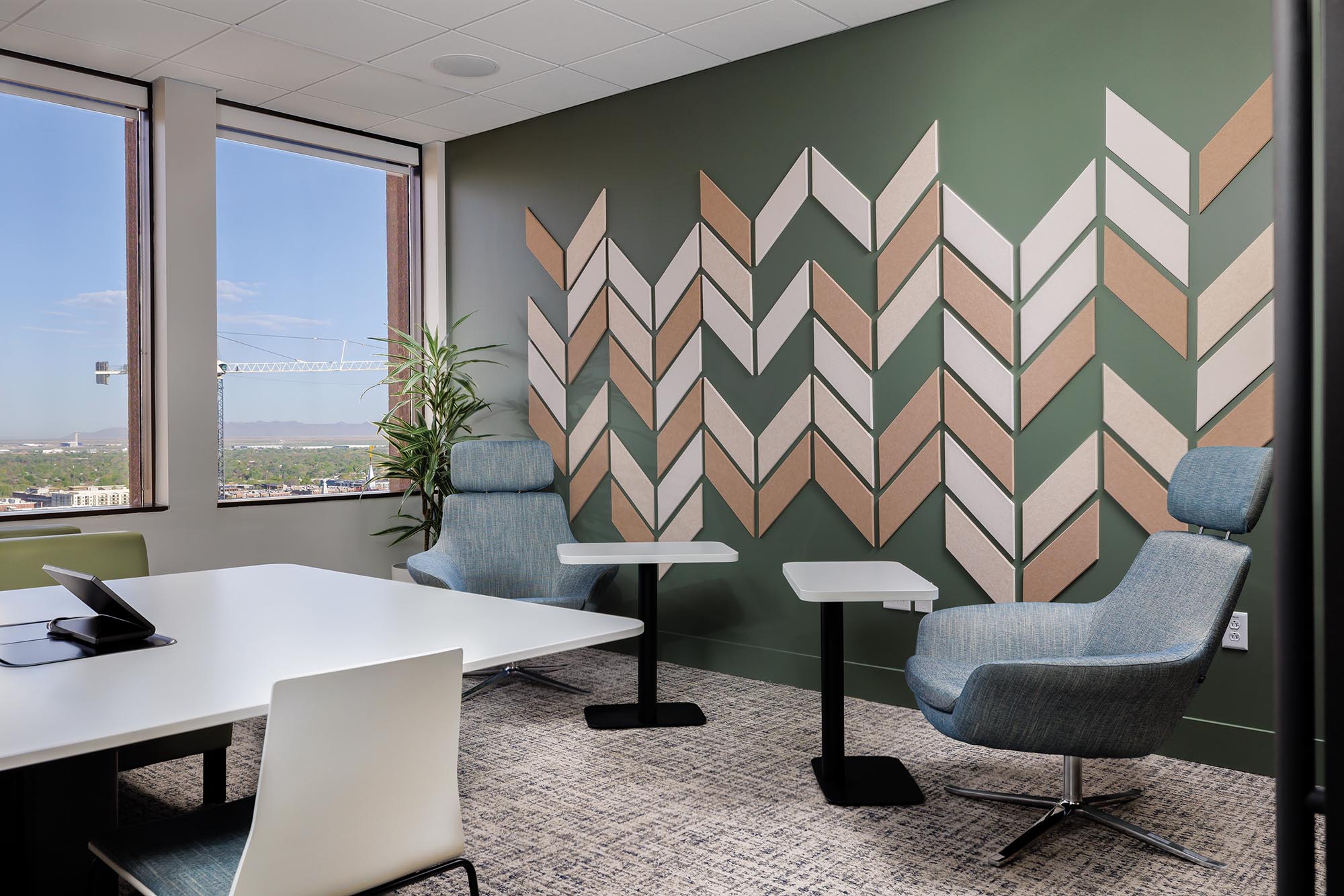
Flexible Meeting Spaces
Using various furniture types, multiple meeting spaces are configured to deliver an environment for every collaborative need, from training to video calls and huddles. Custom acoustic panels deliver the benefits of sound dampening but add visual appeal and strengthen company branding.
Stairwell
A beautiful custom chandelier cascades over the stairwell connecting the two levels of the office. Showcasing the stairs naturally increases employee use and overall movement during the day and units employees between the two floors.
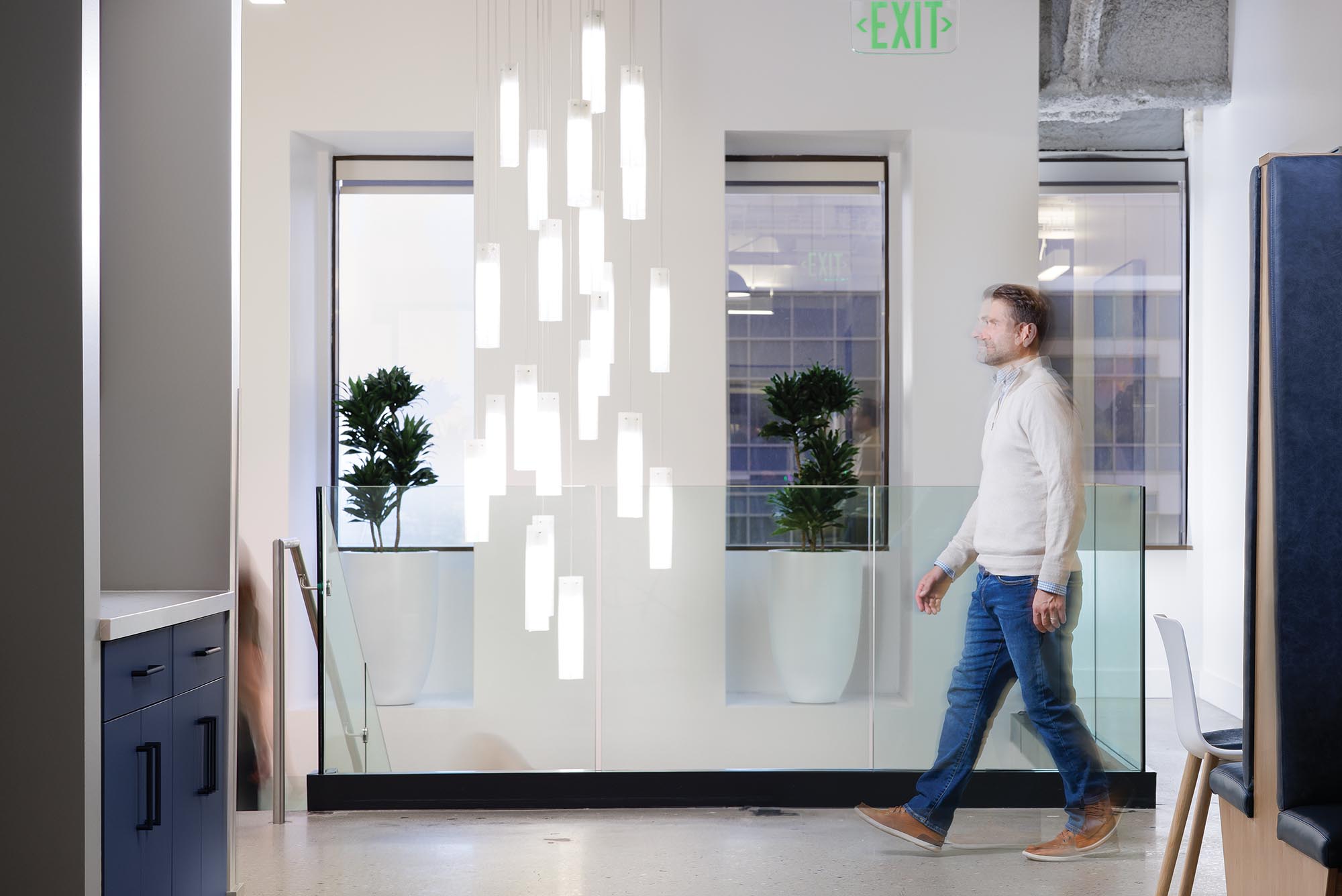
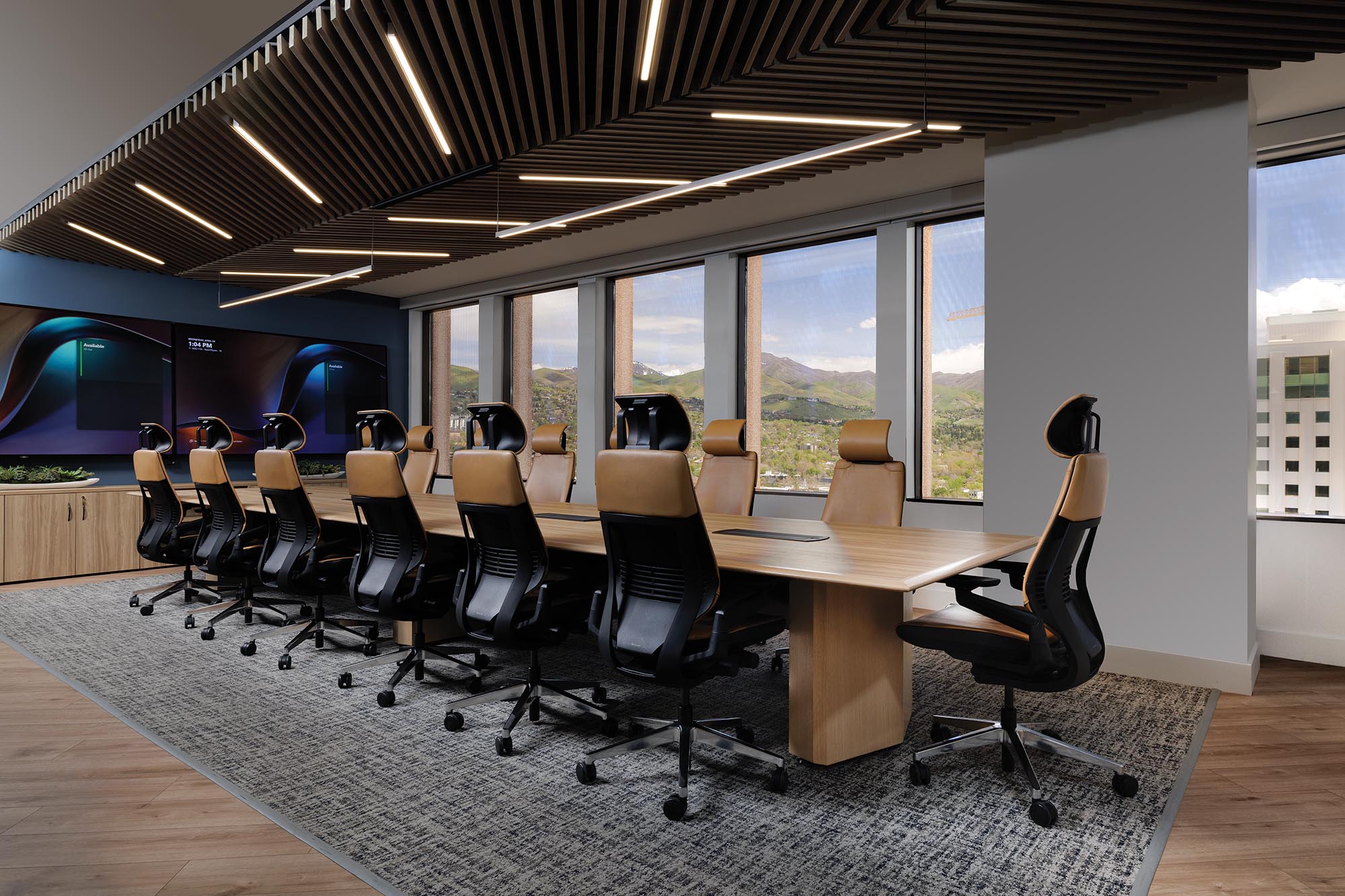
Board Room
The executive board room is the largest conference space with views of Salt Lake City’s foothills. Integrated with the latest A/V technology for seamless interaction. The custom ceiling soffit dampens sound and provides adjustable lighting for the needs of each day.
Offices
Each office was specially planned to include a view of the outside. Bringing nature and natural light into the space creates a space supportive of concentration and collaboration.
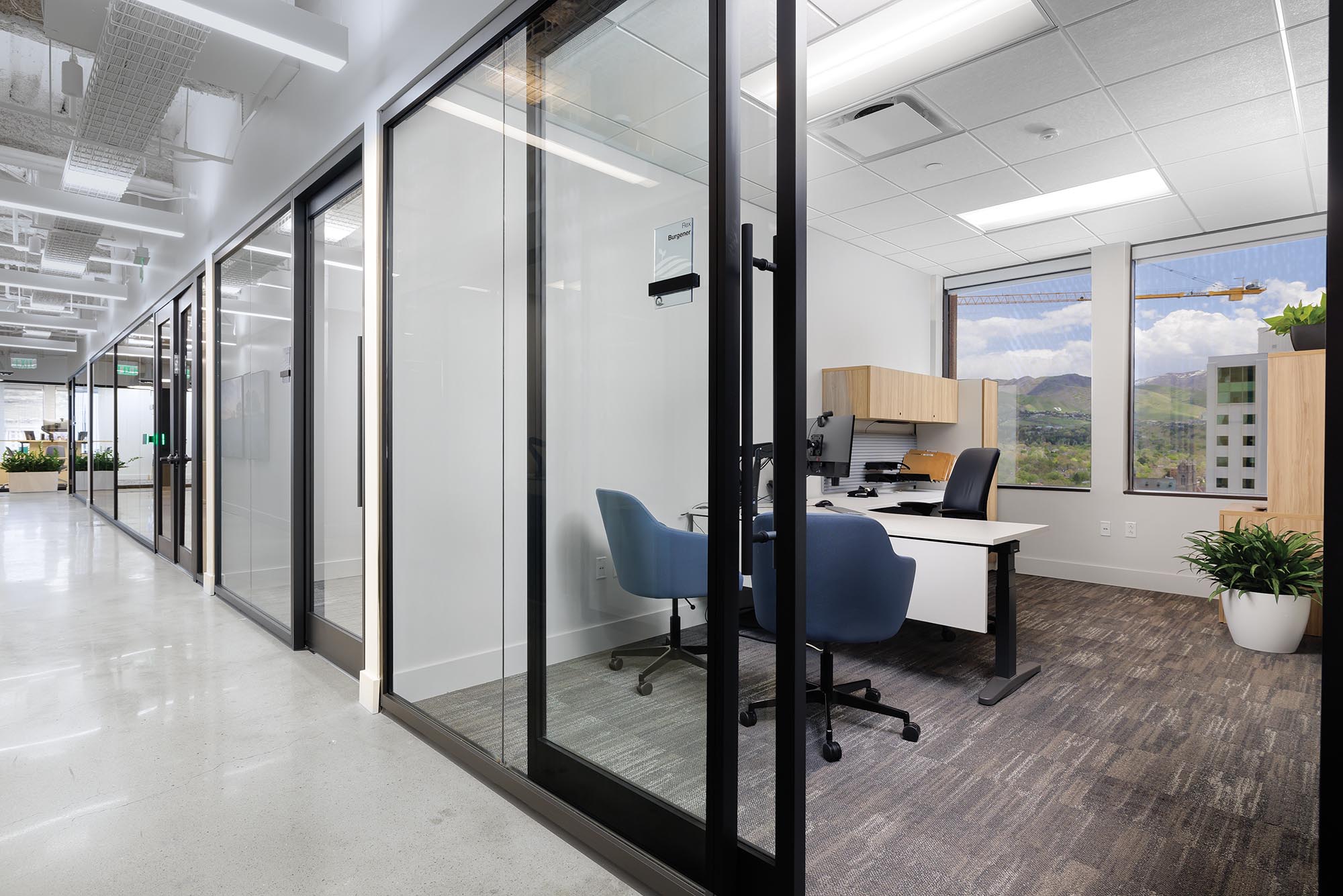
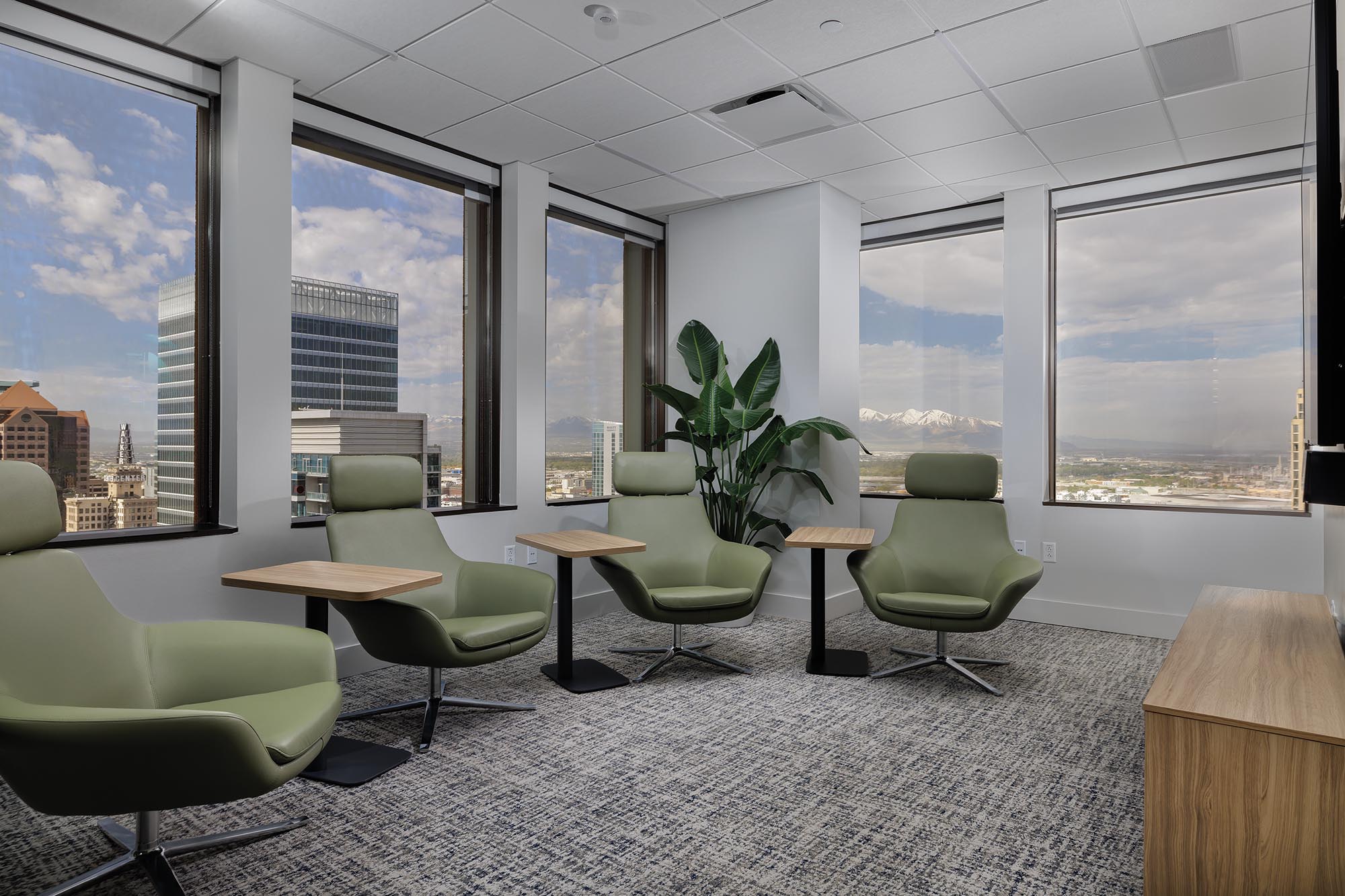
Huddle Room
A small and less formal space for collaboration, the Huddle Room provides a space for virtual meetings and employee gatherings.
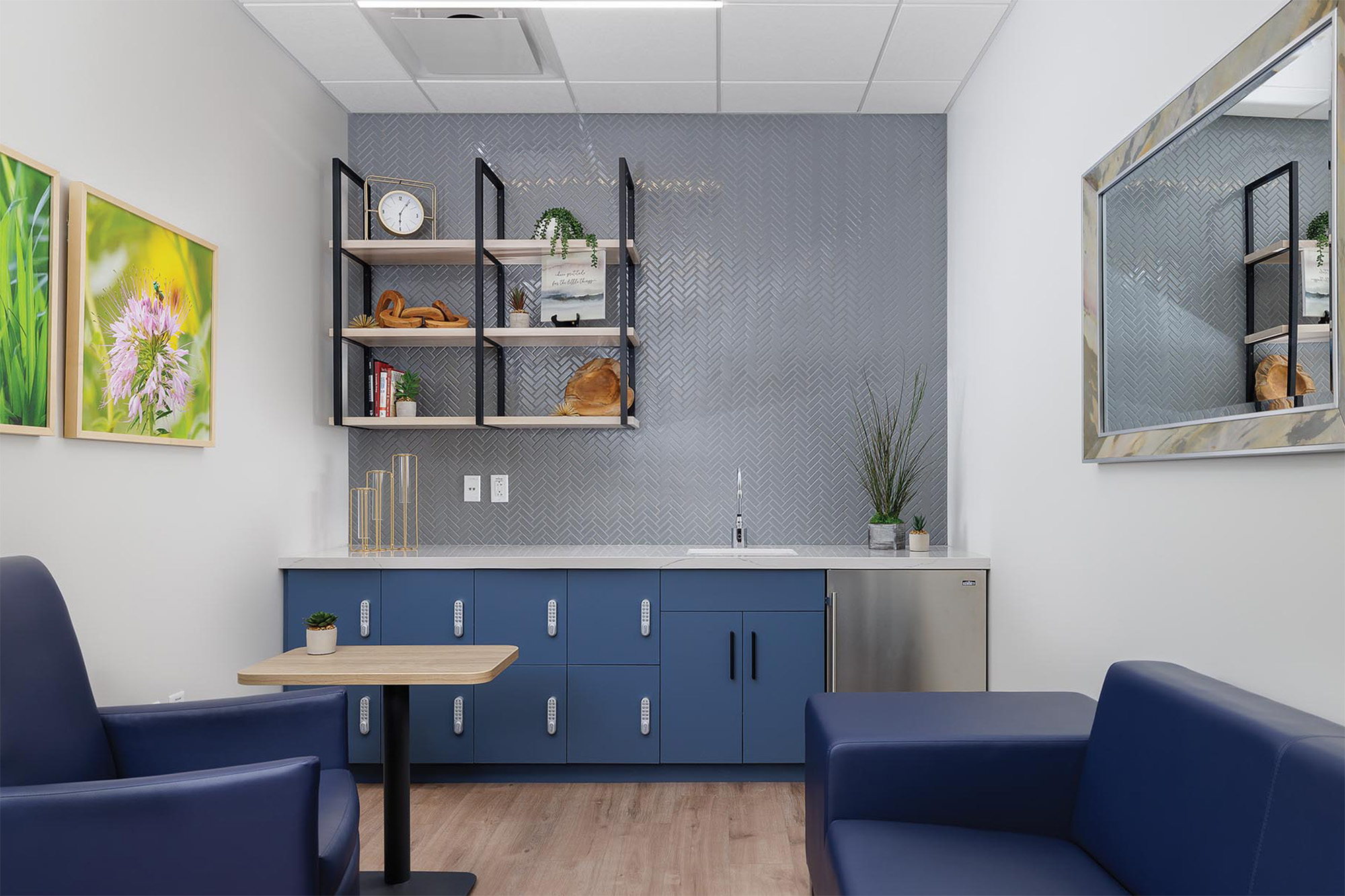
Wellness Room
Designed with its name in mind, this room provides a healing space for the employees to relax in. This room is used as either a first aid space, mother’s room or quiet space.
