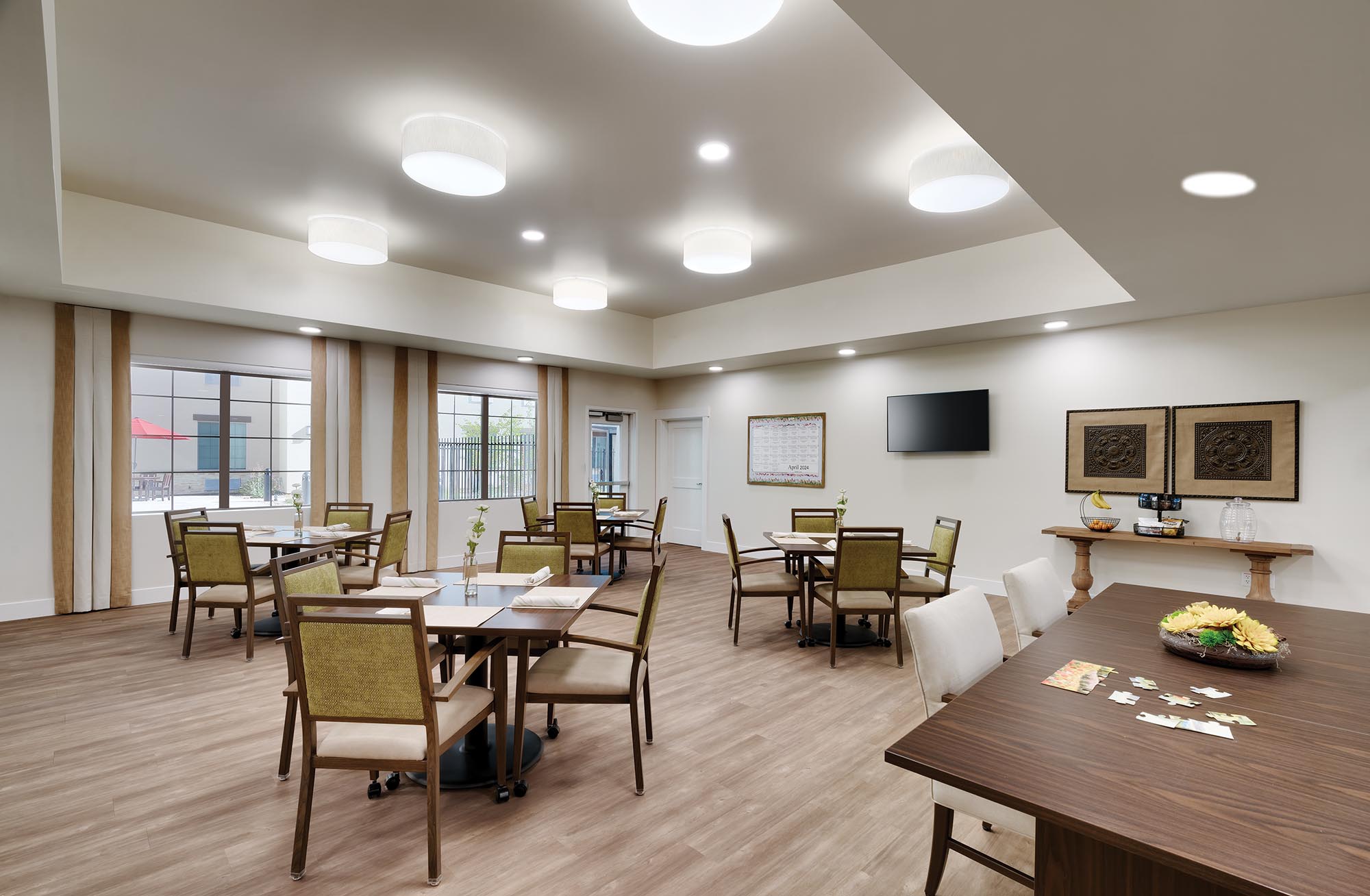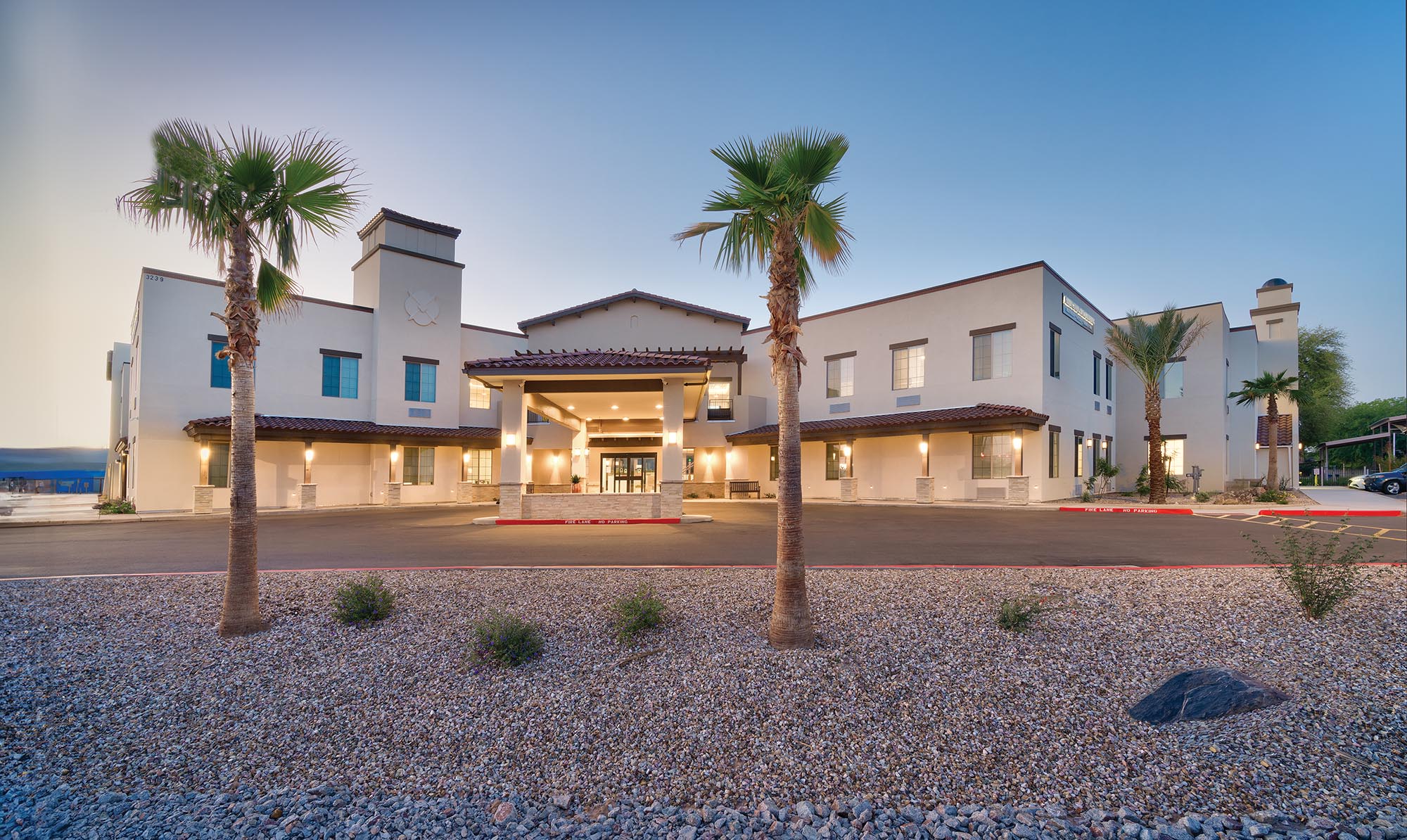Abbington Assisted Living Facility will house standard assisted living units and a separate memory care wing in Gilbert, Arizona. There are 69 studio, one- and two-bedroom assisted living units, and 17 studio memory care units for a total of 86 units.
All resident rooms will have independent bathrooms and a kitchenette. Common areas include an ice cream bistro, central dining, and memory care dining, wellness offices, exercise room, game room, salon, and pet relief room. Design features of the building include two-story entry and fireplace, water features, memorial presentations, independent mail, covered entry, and more.
The two resident wings will surround a shared courtyard with landscaping and water feature. The building will also include two balconies for resident use as well as several shaded areas for outdoor use and waiting spaces.
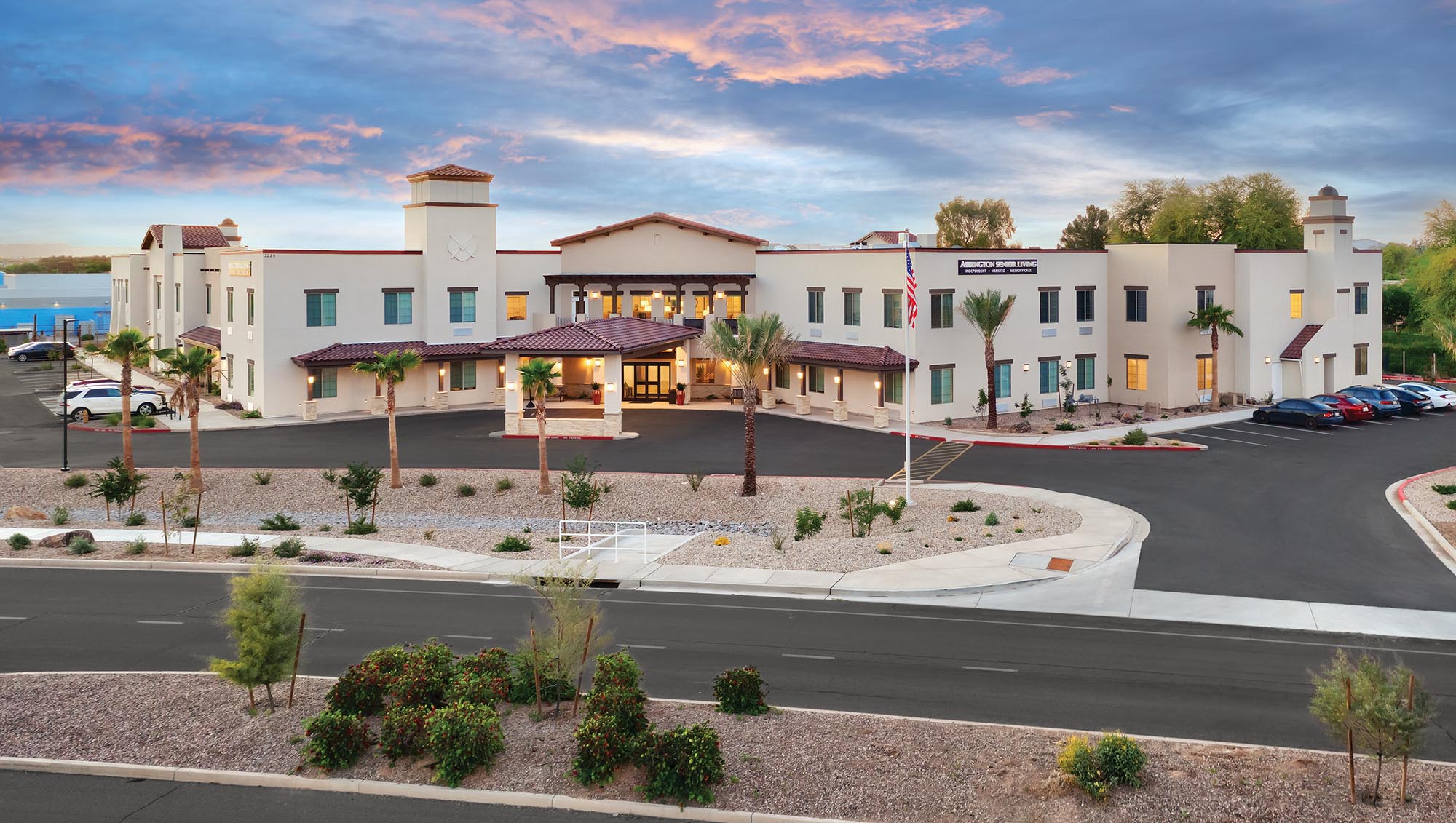
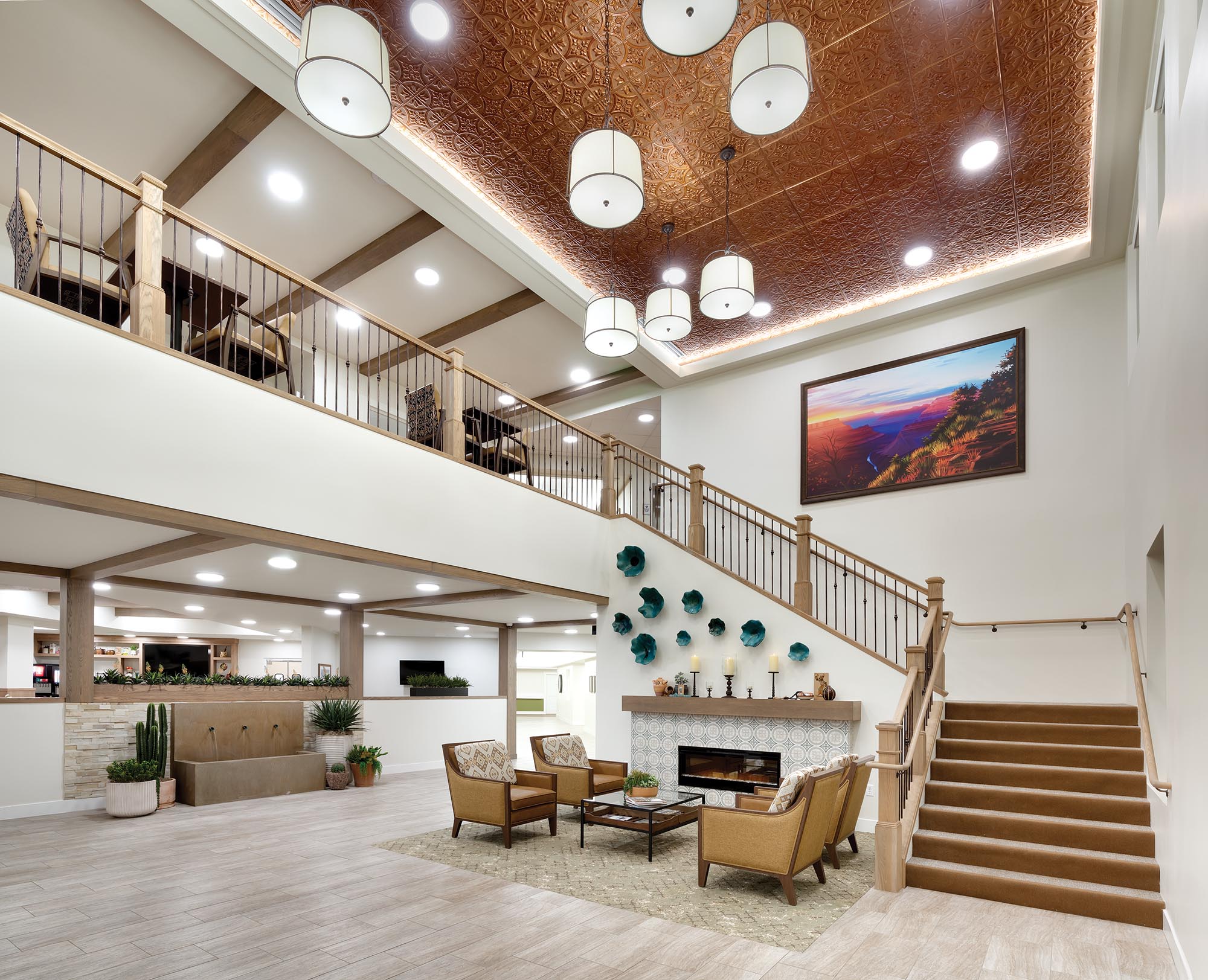
Arizona Themes
This project uses themes from Arizona throughout the interior and exterior of the building. Artwork throughout is inspired by the diverse landscape of Arizona, a copper ceiling is used at the main entrance, and there are elements of the “southwest” style on both the exterior and interior of the building.
Exterior Amenities
Exterior design features include a courtyard, low water vegetation, a water feature, pet relief area, several sitting areas, covered entry, and a courtyard for memory care.
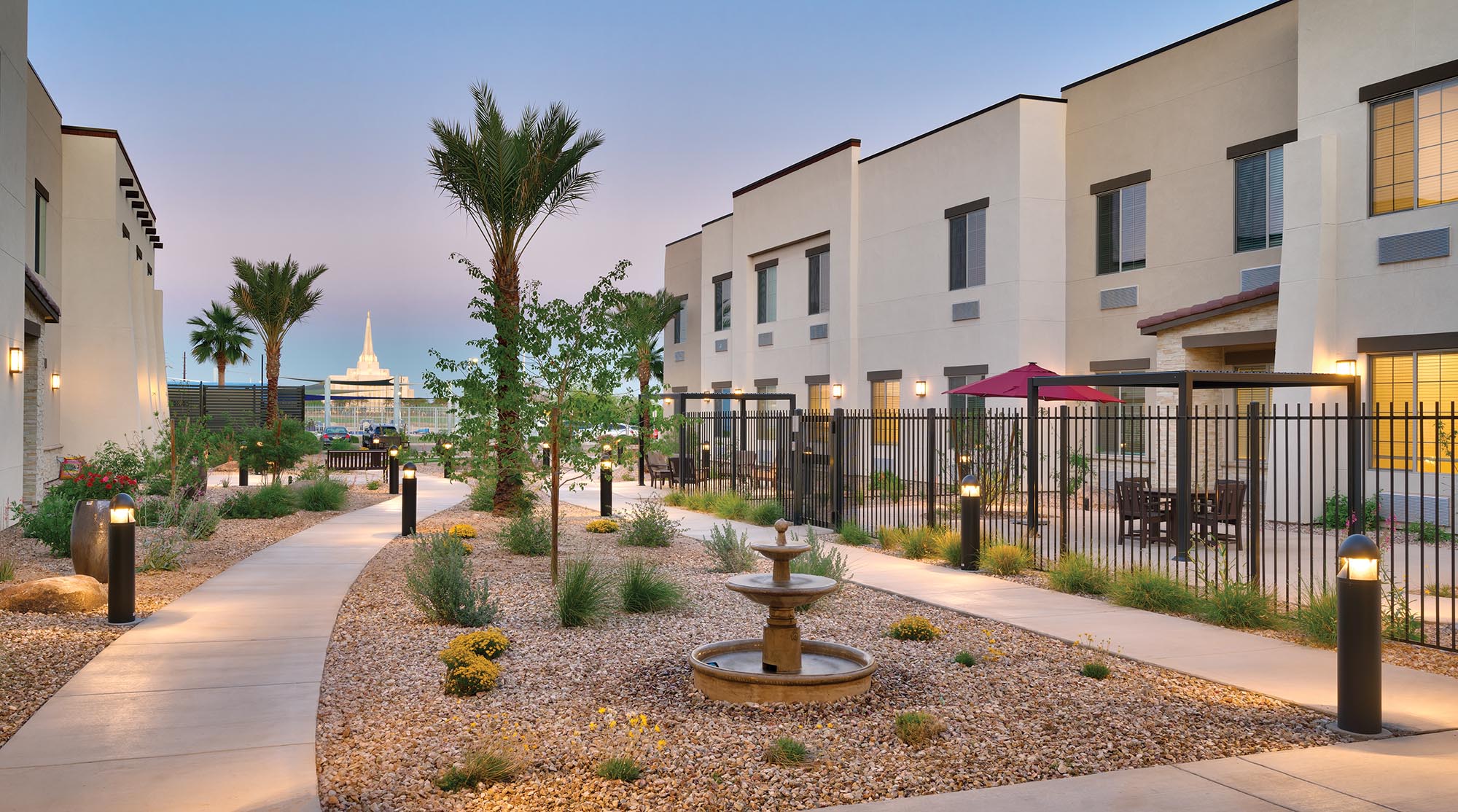
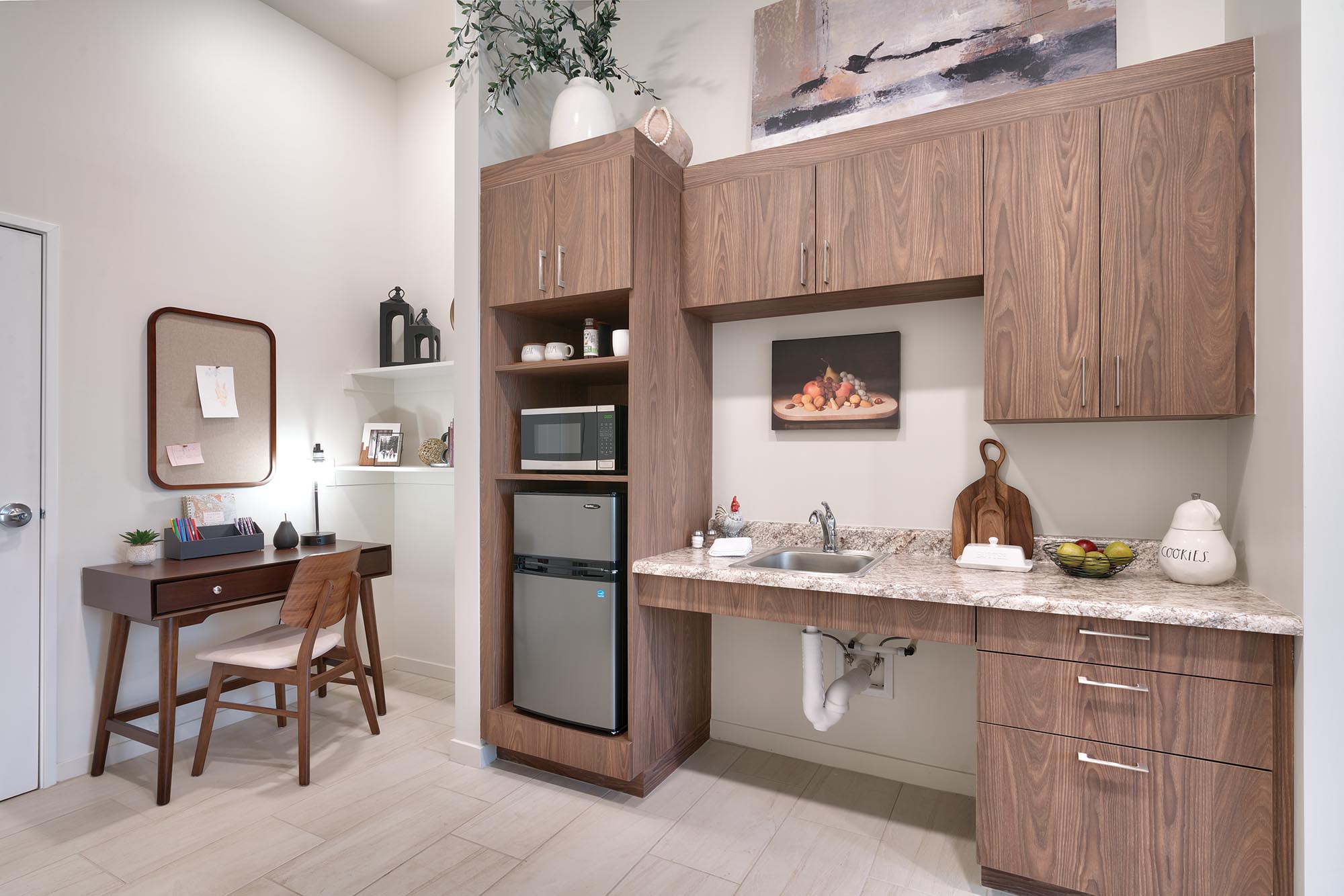
Spacious Units
Each IL resident Unit includes a kitchenette, spacious bathroom/closet, as well as high ceilings.
Living Room
This is a place where individuals can personalize their space and enjoy the benefits of living with upgraded finishes.
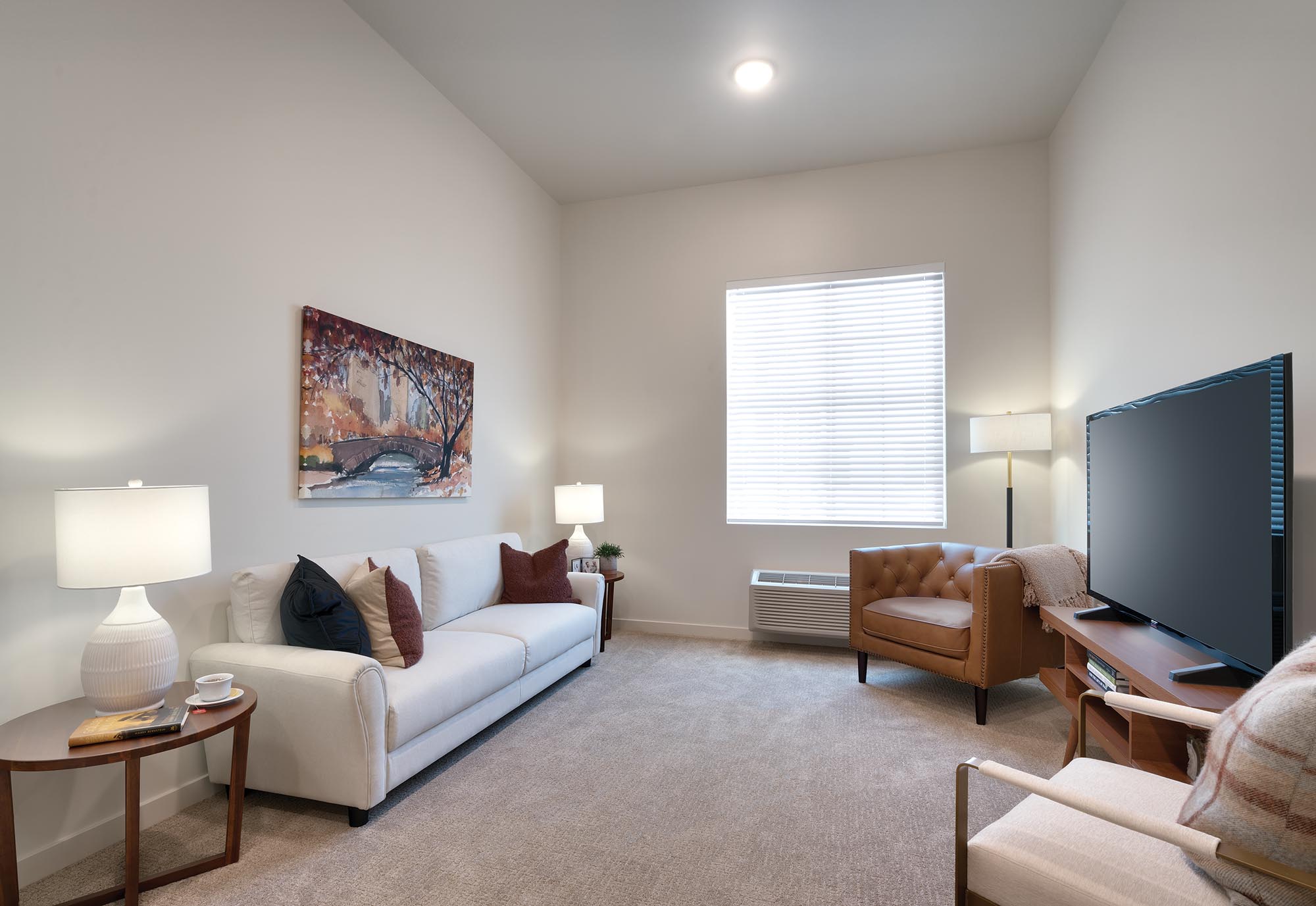
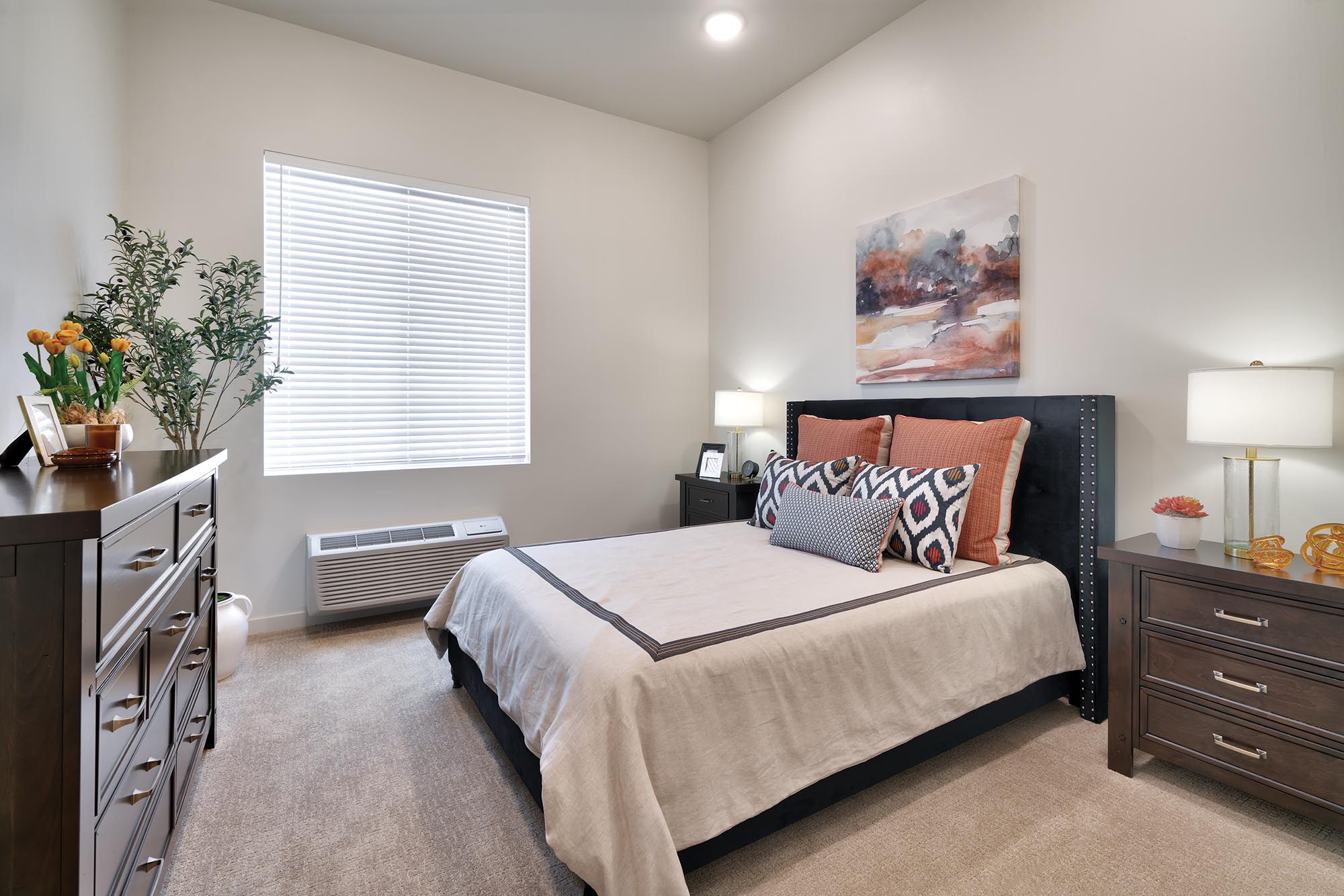
Bedroom
With ample space to move freely, the bedrooms bring comfort and create a safe haven for the residents.
Amenities
There are many amenities throughout this project including: a salon, ice cream parlor, public and private dining, exercise room, theater, library, discovery, and nourishment stations.
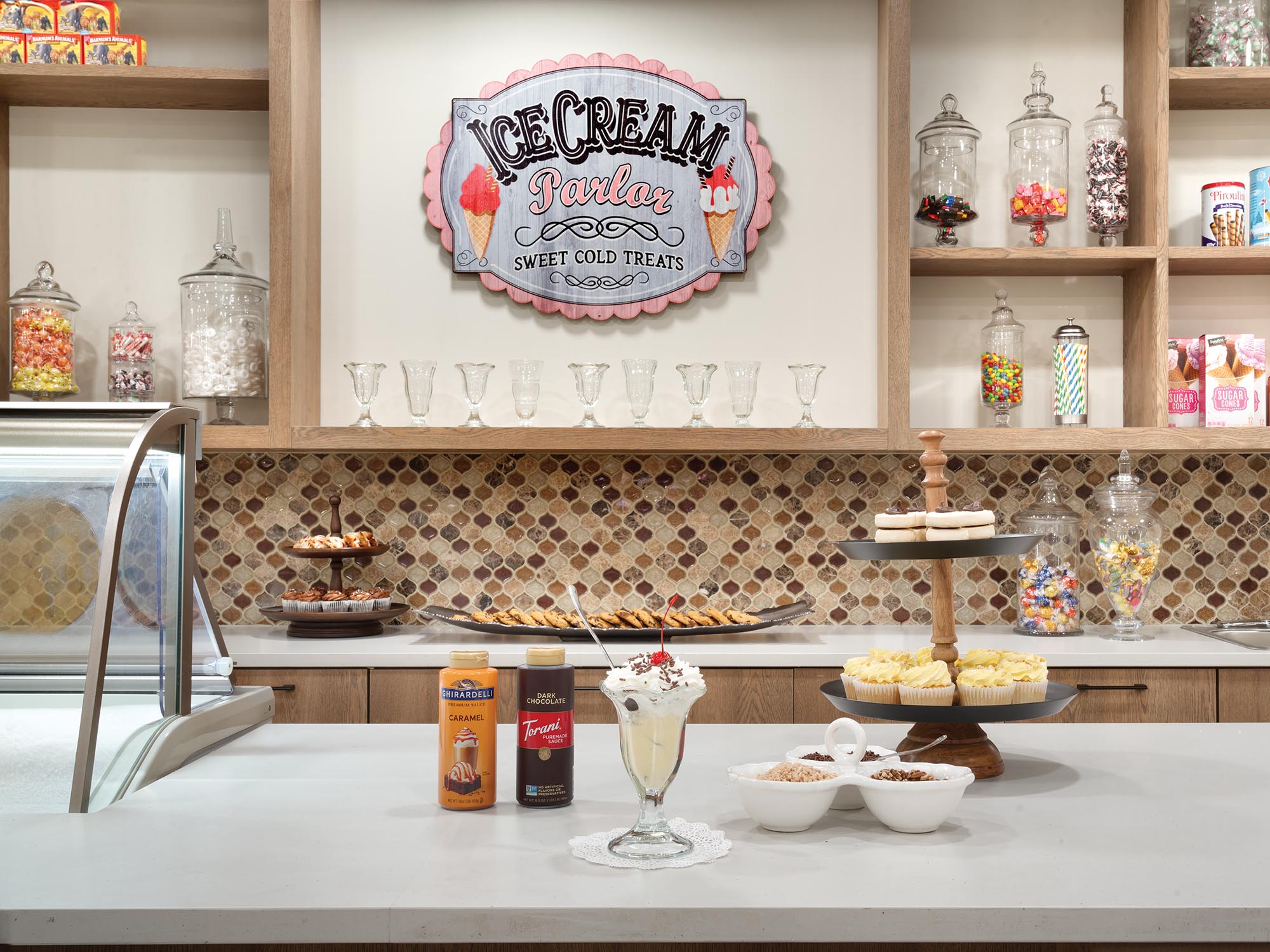
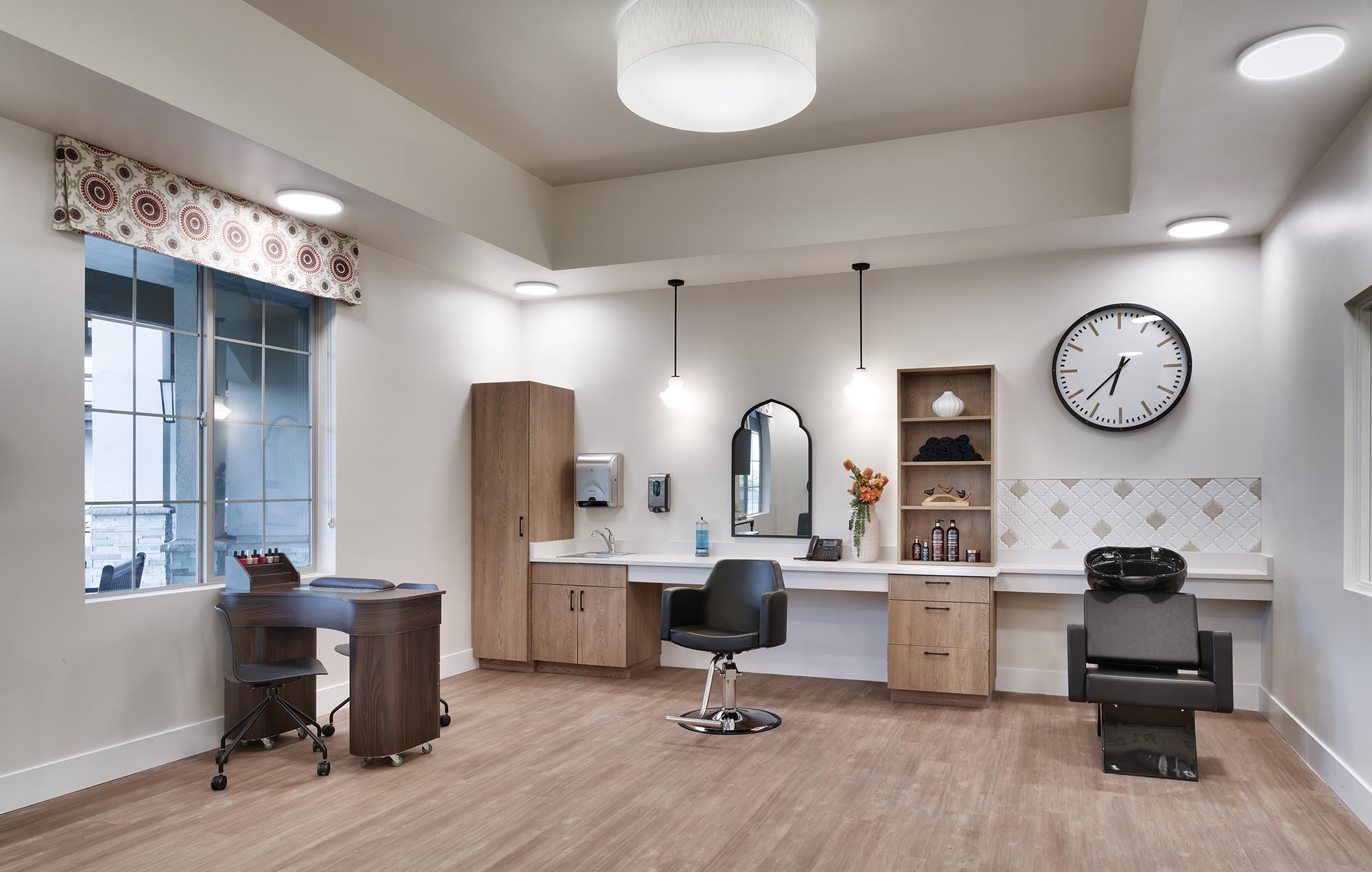
Hair Salon
