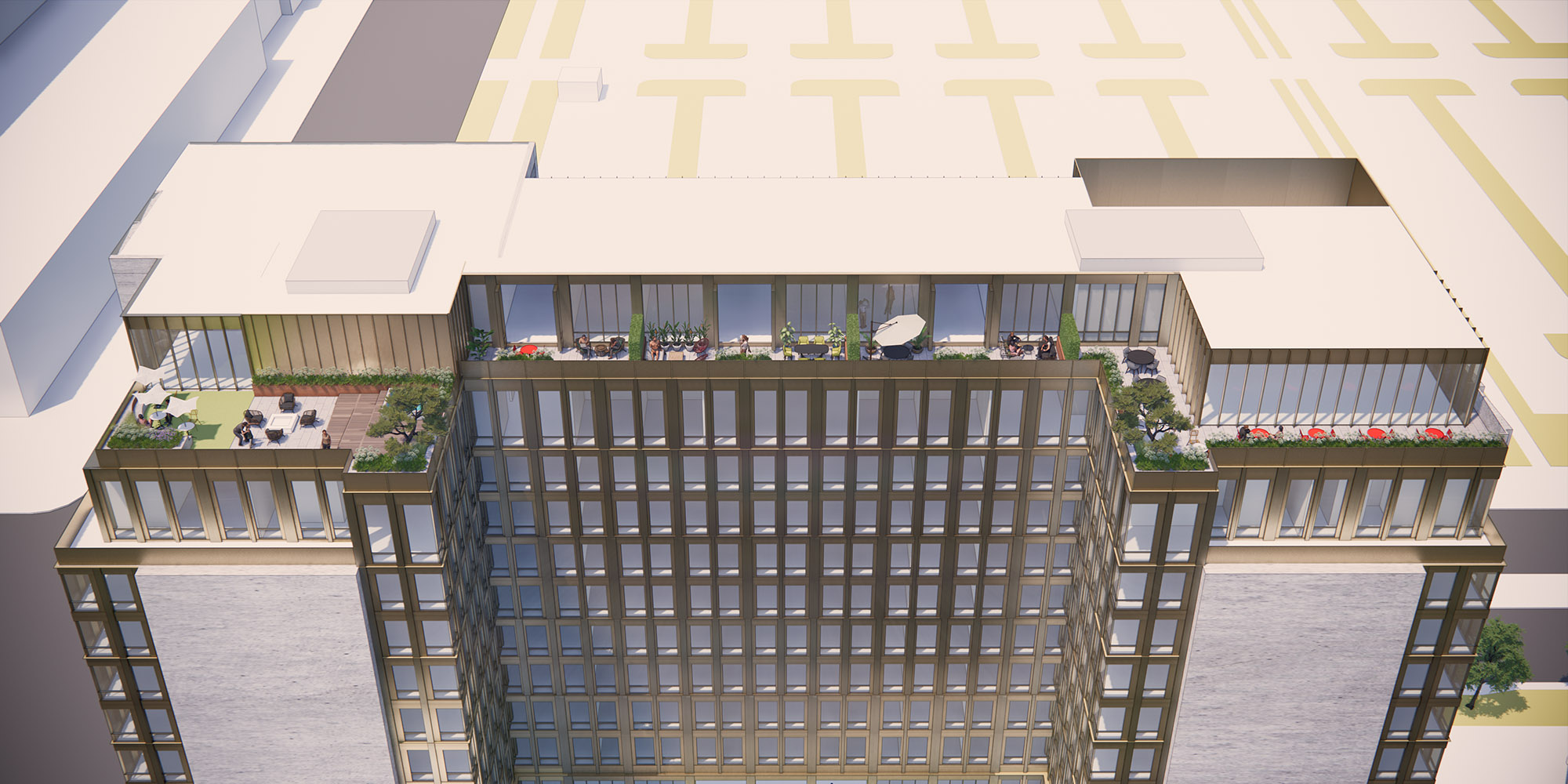The opportunity to contribute to Salt Lake City’s historic Main Street fabric and join the many beautiful modern high-rise structures adorning the Pioneer skyline is a rare honor. The 14-story 465 Tower is designed to frame the block opposite the Ken Garff building. The exterior materials and proportion change to respond to the massing step backs of the Ken Garff Building. A new office tower development between the two buildings will be highly unique and modern, as is the adjacent District Attorney’s building. Our structure plays with exterior materials to develop a facade that weaves the restrained footprint with modern detail to create a unique and exciting apartment tower.
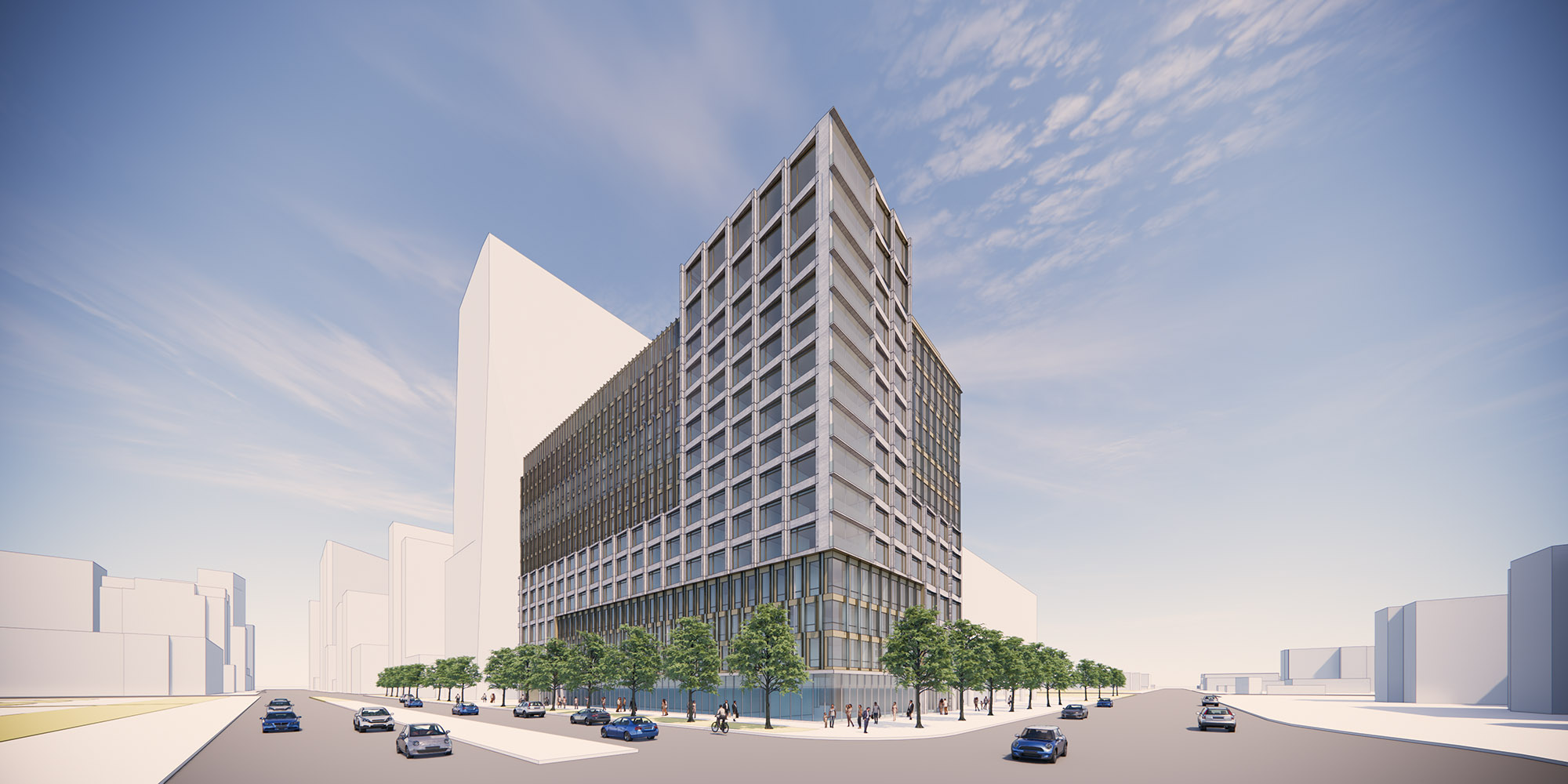
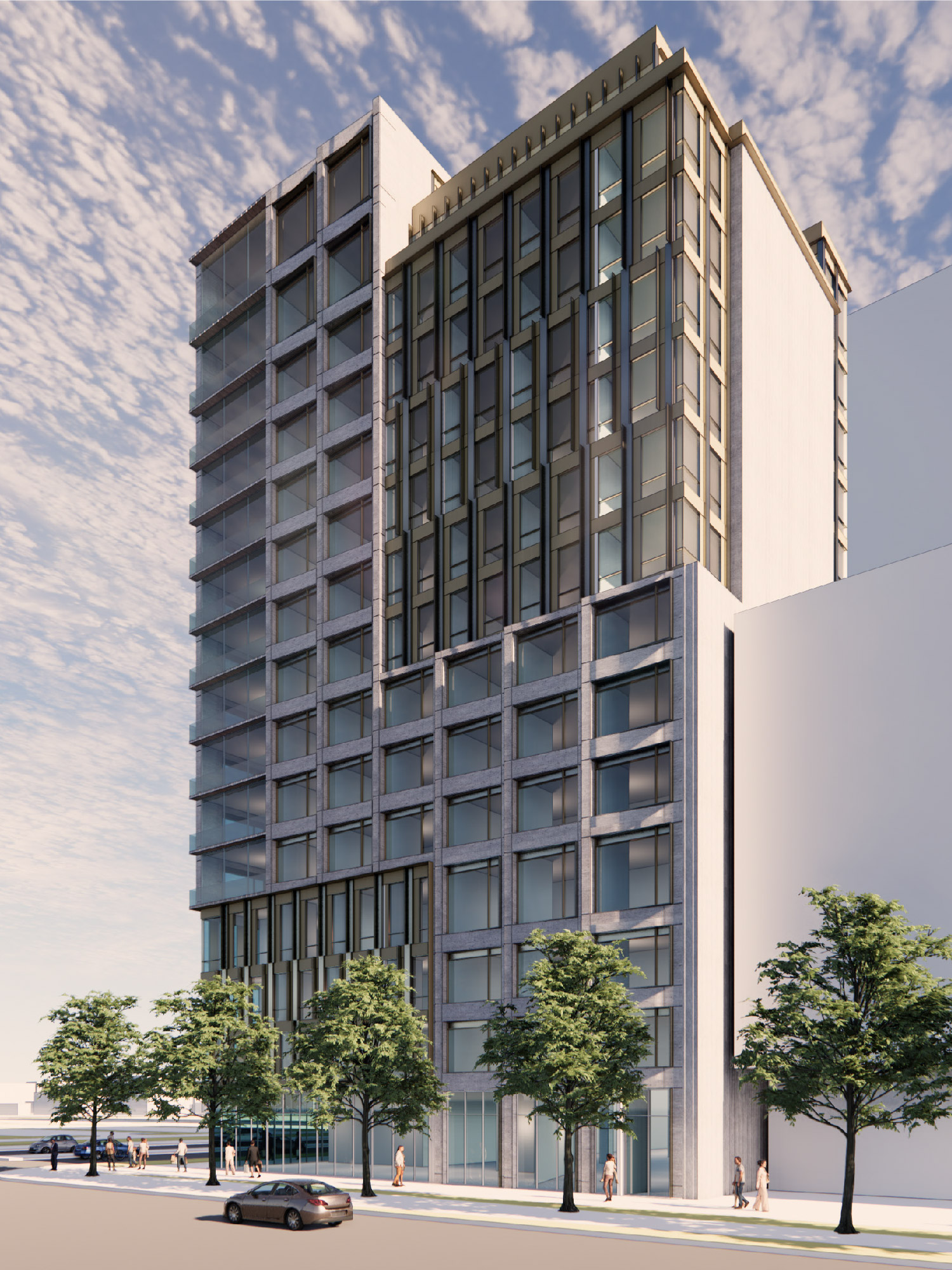
Engaging the Pedestrian
465 Tower sits due east of the Main Street tracks station, which receives an enormous amount of foot traffic. The apartment tower is designed to engage the pedestrian with amenities and ground floor retail. Creating an apartment community that encourages interaction with tenants, retailers, and pedestrians is important to the longevity of the project and is a major part of the design of the facade of 465.
Luxurious Living Experience
465 Tower makes use of the new technologies to provide a more luxurious living experience for tenants. One of which is a fully automated parking system that provides security and convenience for tenants, and addresses the sustainable goals of the ownership group.
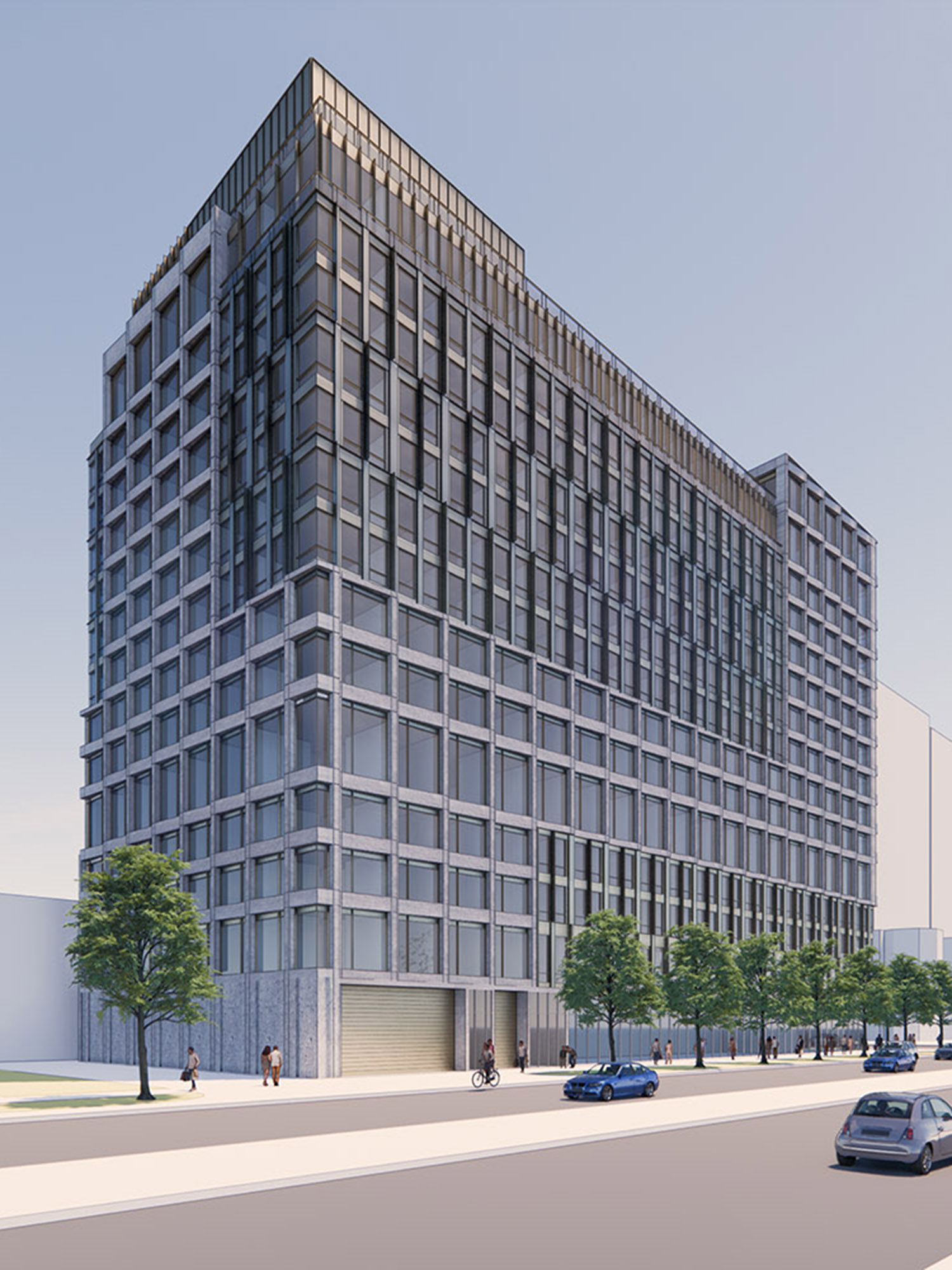
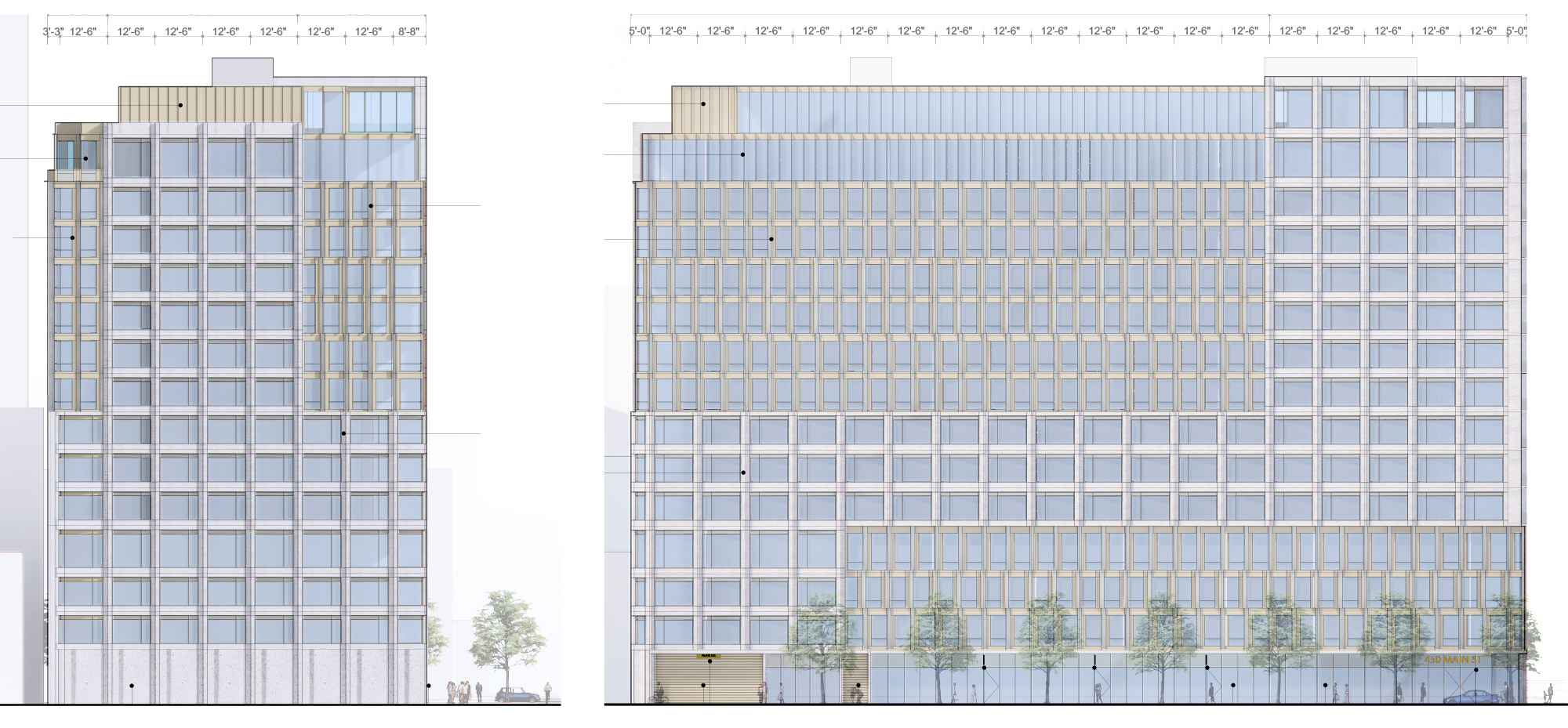
Expanding the Boundary of Downtown Salt Lake City
The City defines the boundary of downtown Salt Lake as 400 South, but with the developments south of 400 including Grand America Hotel, 650 Main, and Seven02 Apartments, the border of downtown is stretching. 465 Tower helps to bridge the vertical profile from 400 South to 800 South.
