Design Incubator is a monthly creative event, sponsored by FFKR’s Professional Development Committee, meant to spark creativity with a unique challenge every month and provide a forum for discussion and collaboration. “Resilient Residence” challenged participants to think about ways to make a home more resilient to a disaster or disasters. Thank you to those that participated and shared their ideas.
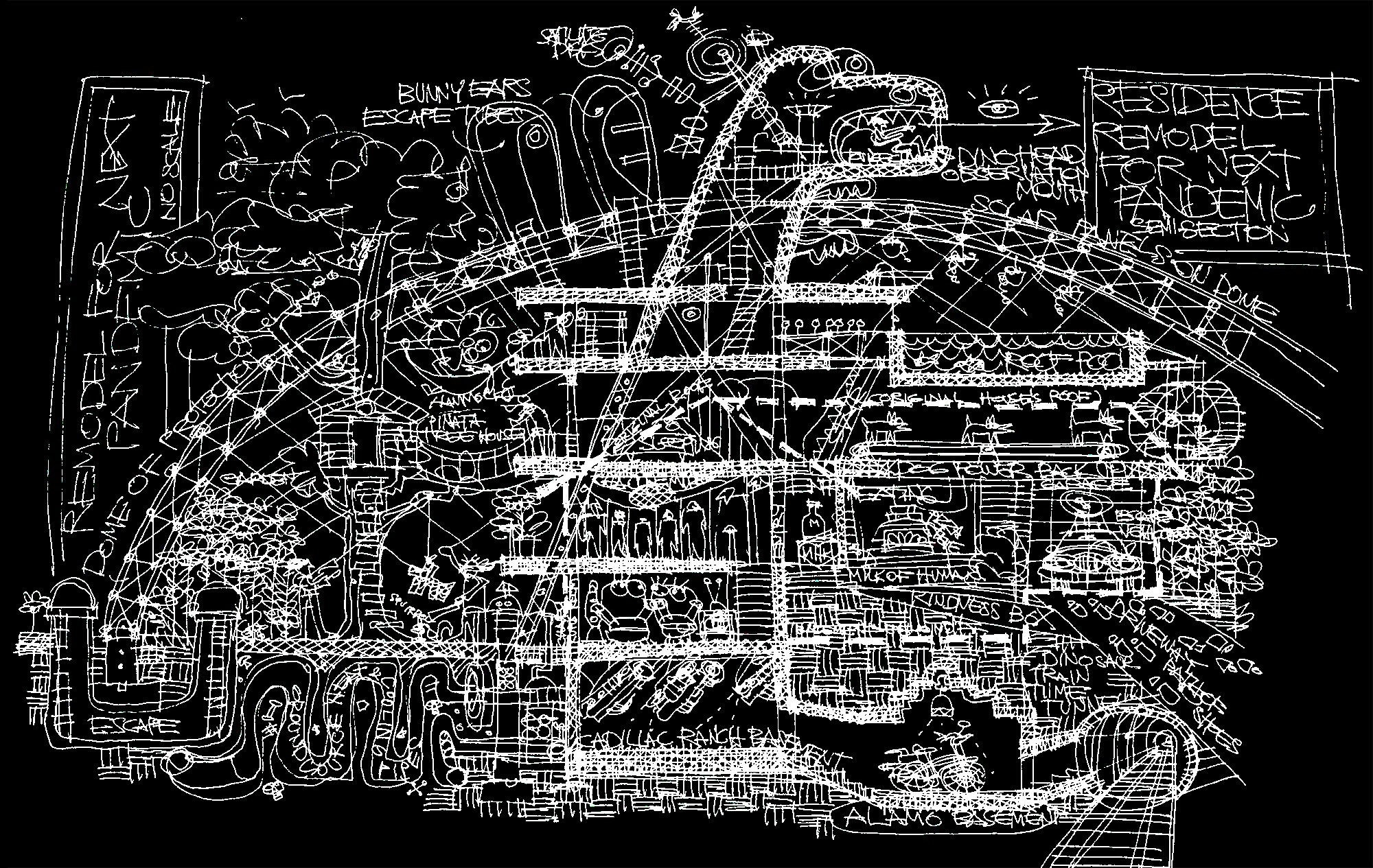
“My entry is for the next pandemic. My entry is a semi section/partial elevation of a “small” remodel/addition to the existing house. My entry is for the next pandemic. My entry is a semi section/partial elevation of a “small” remodel/addition to an existing house.” — Jim
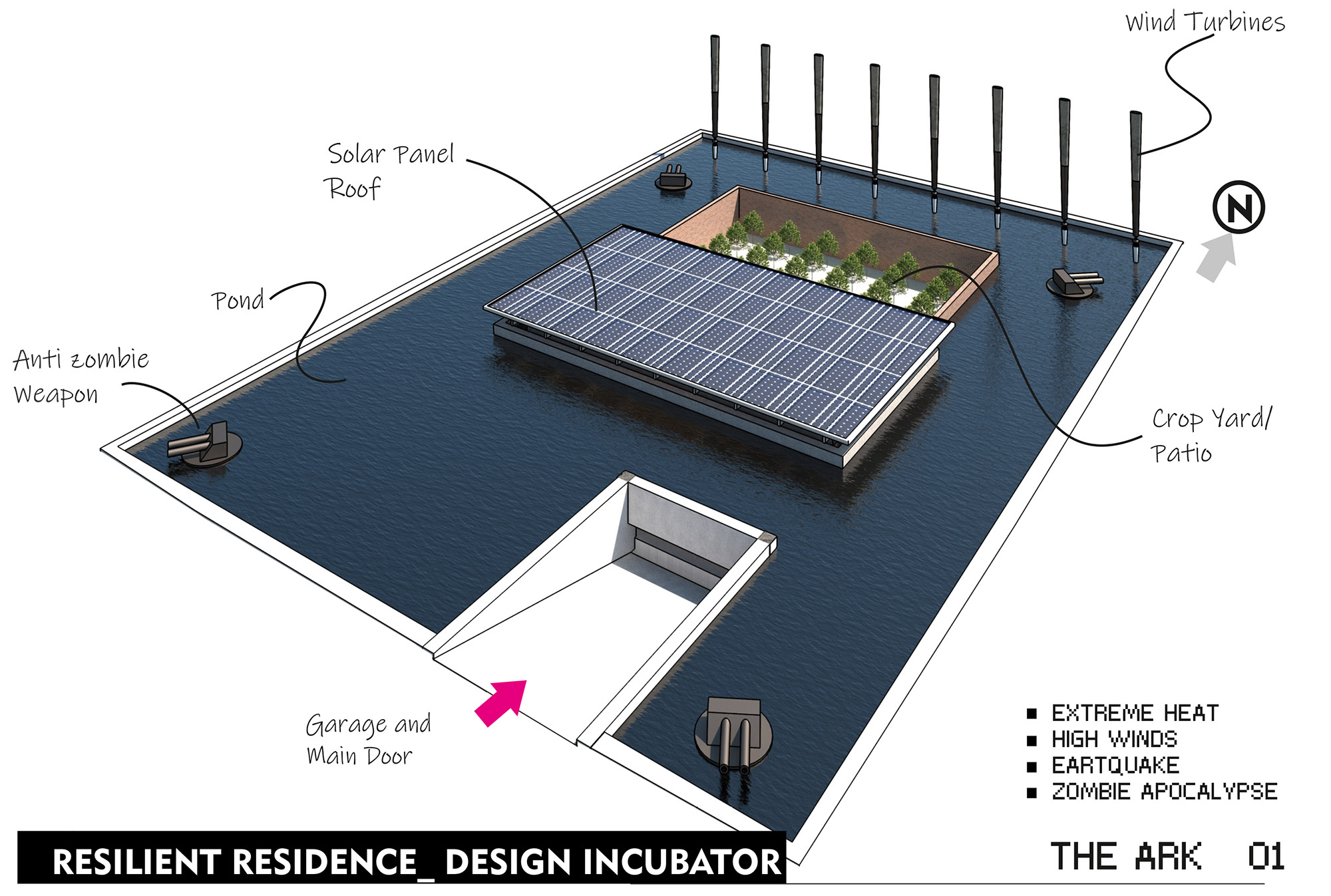
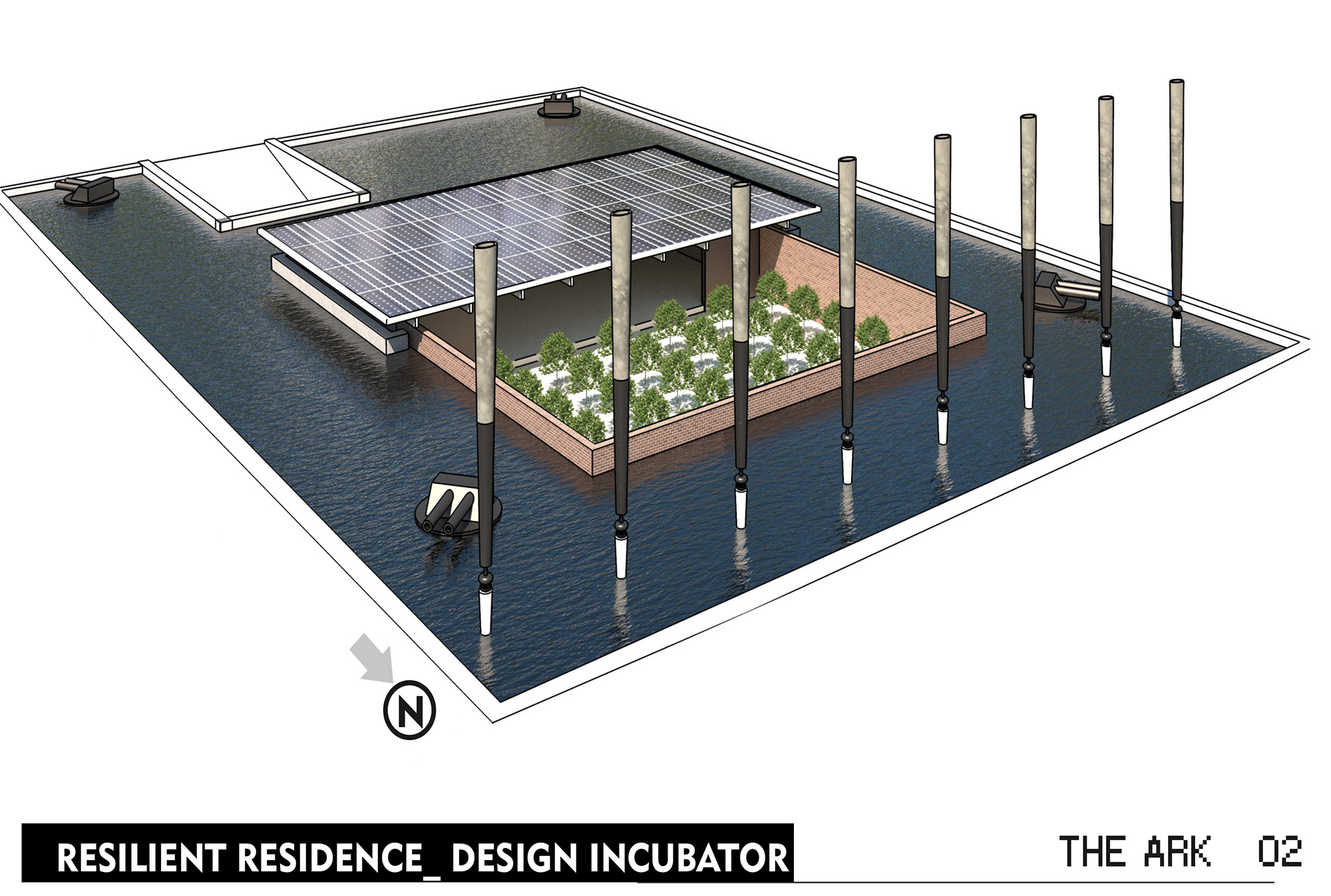
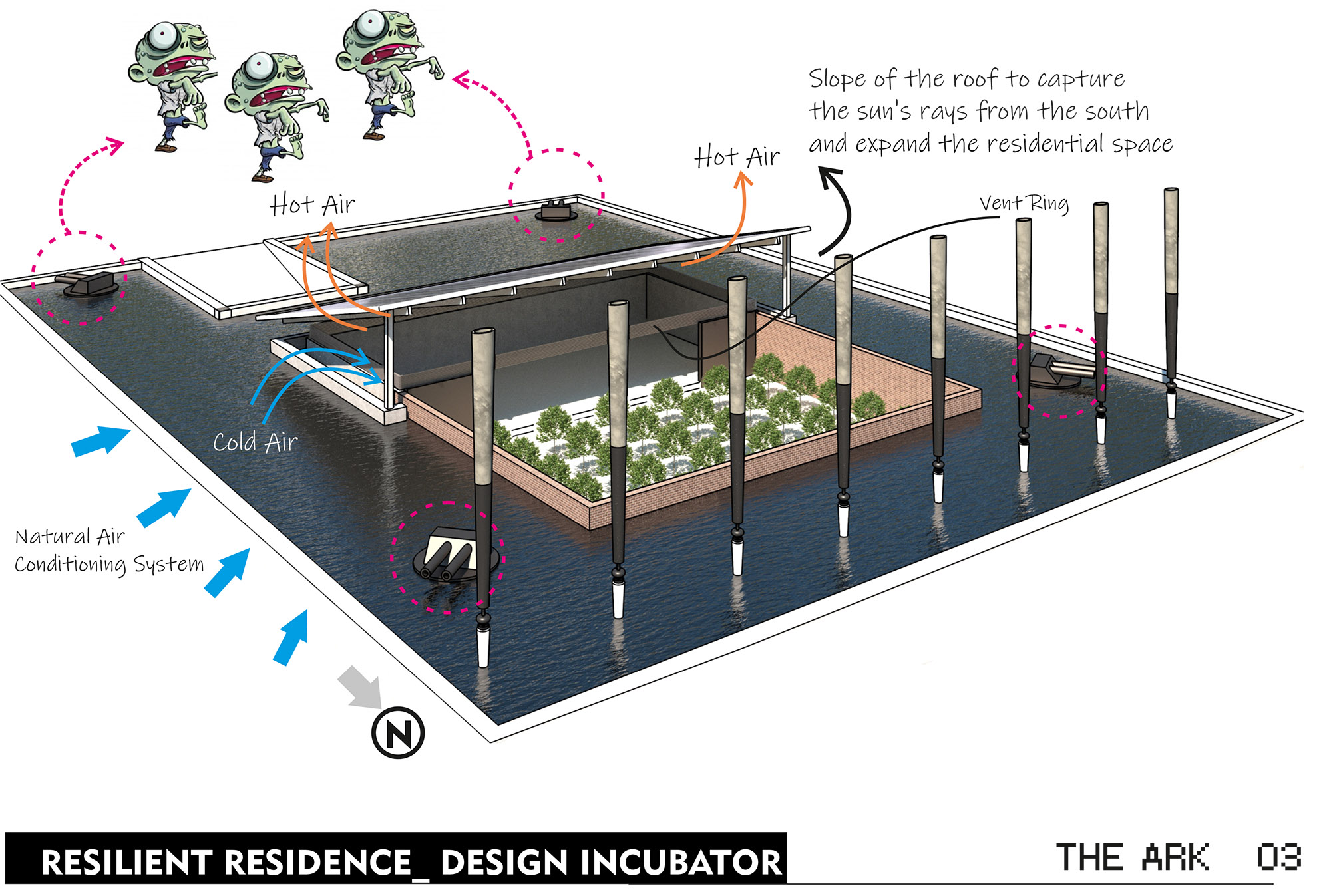
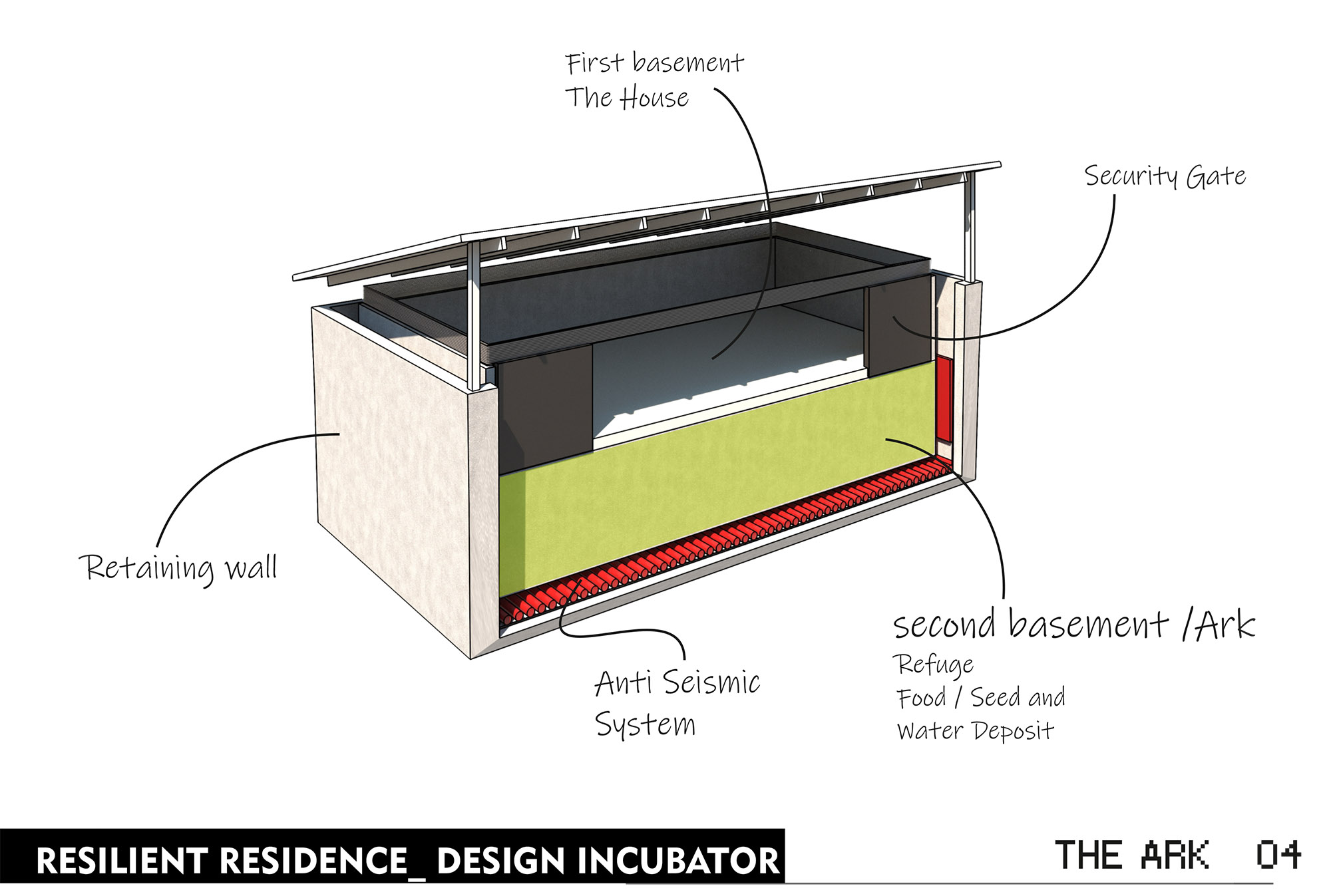
“The “Ark” experiences the idea of a single-family home in a post-apocalyptic scenario in which it must face a series of natural disasters such as: Extreme Heat, Strong Winds, Earthquakes and Zombie Attacks. The initial strategy then is concealment and stealth, understanding that hiding the house underground represents the first element of defense. The house is then set up on two floors. The first one for the living room itself, partially uncovered to the sky and an internal patio that serves as a space for crops, and a second (or second basement) that serves to protect itself if necessary and that represents the great deposit of resources of this. home.
The power generation comes through the large roof of the house made up of a series of solar panels and a backyard of wind turbines. Another important protection strategy of the house is composed of a large pond that serves to control the temperature of the house during very hot seasons and at the same time it serves to isolate the house from unwanted access, transforming the house into an island or oasis. where to live.” — Nelson
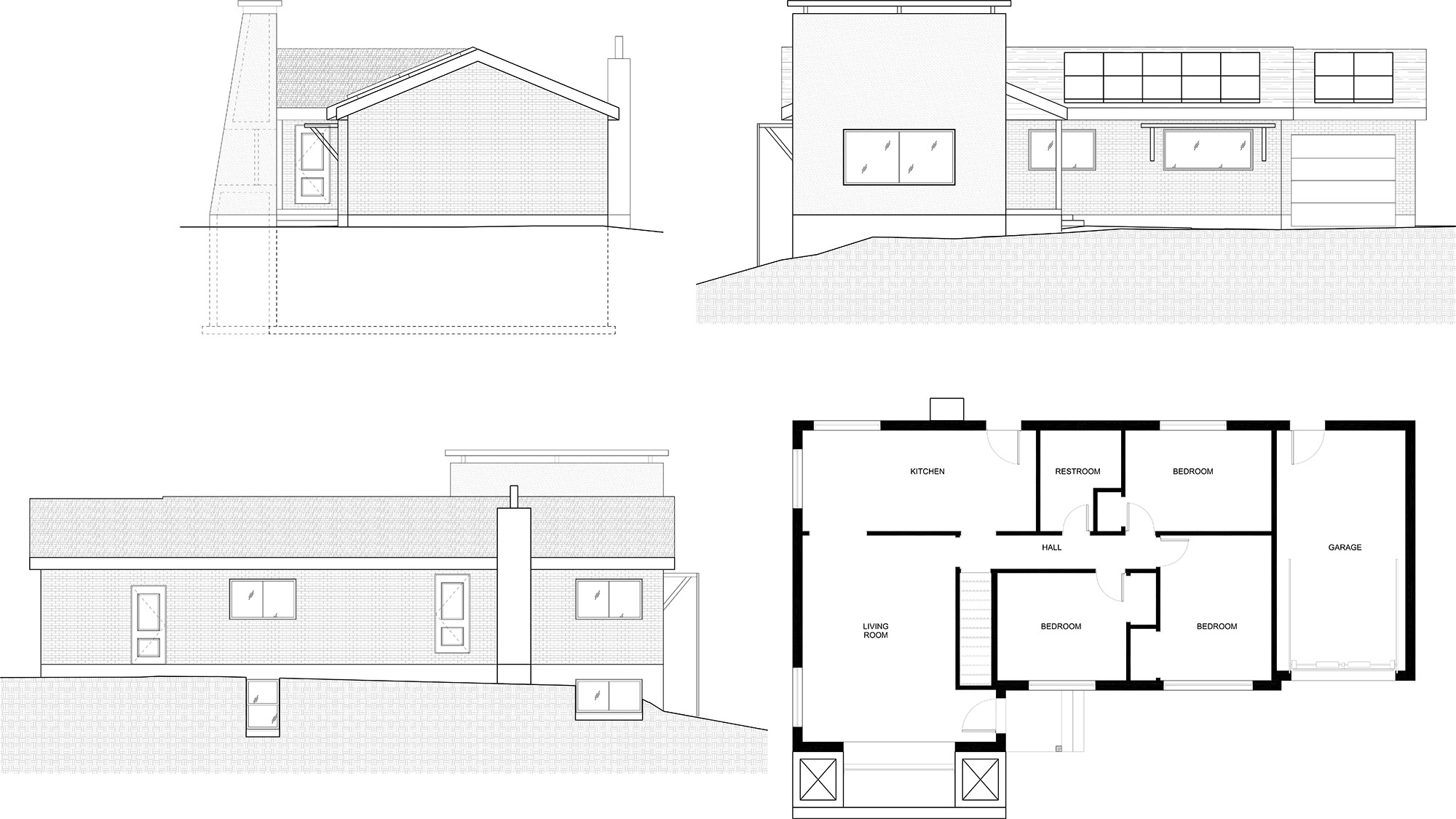
“The disaster I chose was EMP, or Electro-Magnetic Pulse. Added Solar for general power recovery, but creating modern comfort is challenging. To achieve this, the goal was to reduce the general power load needed. The added chimney at the kitchen for non-electric cooking options, and the West wall gets a green wall to screen the windows in the summer. A trellis over the windows on the South wall. The focal item is the Solar chimney, to reduce load on power needs for heating and cooling. There would be dampers and adjustable vents to change the Solar chimney from a cooling to a heating mode (trombe wall). Not shown, but intended, would be wind-turbines at the rear of the lot and battery systems in the garage for the Solar and wind power collection.” — Trent