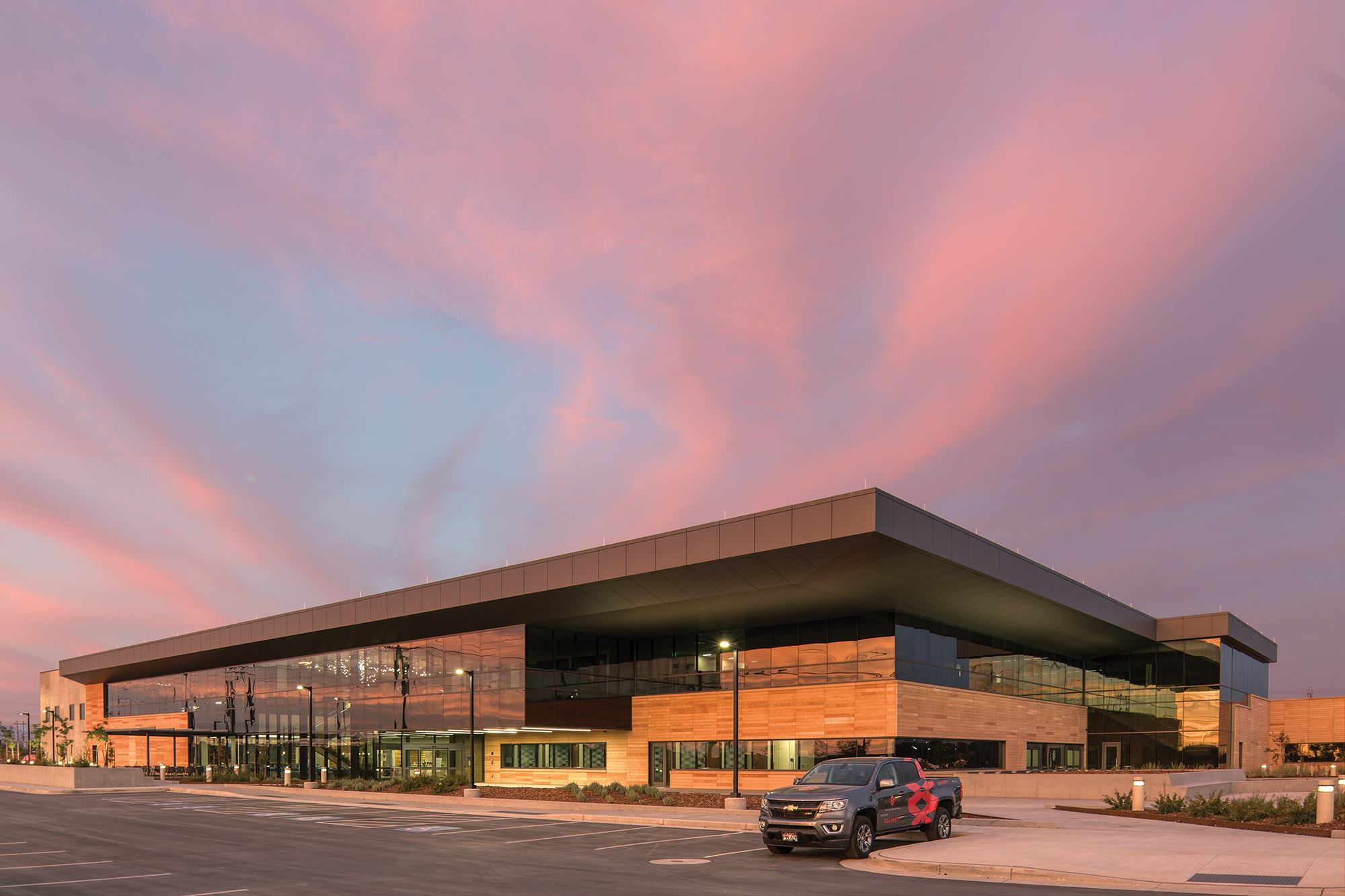The design team’s guiding principle for the manufacturing building was to build upon the defining aspects of BioFire’s architectural identity—from their corporate headquarters overlooking the University of Utah’s Research Park—and carefully adapt the design aesthetics to a different site and program. Being the first building on the corporate campus, it was incumbent upon the design team to set the correct course for future buildings. A kit of parts was developed to guide the design for materiality; sandstone local to Utah, textured concrete, curtainwall glazing, and natural wood accents. Architectural guiding features include soaring roof lines, cantilevered volumes, centerpiece ornamental stairs, and programmatic transparency. Through materiality, composition, and articulation, this building creates a new center for manufacturing with a personality that looks and feels distinctly BioFire.
2020 Utah Construction & Design Most Outstanding Project Winner for Commercial/Manufacturing
2020 Associated General Contractors Manufacturing Project of the Year
