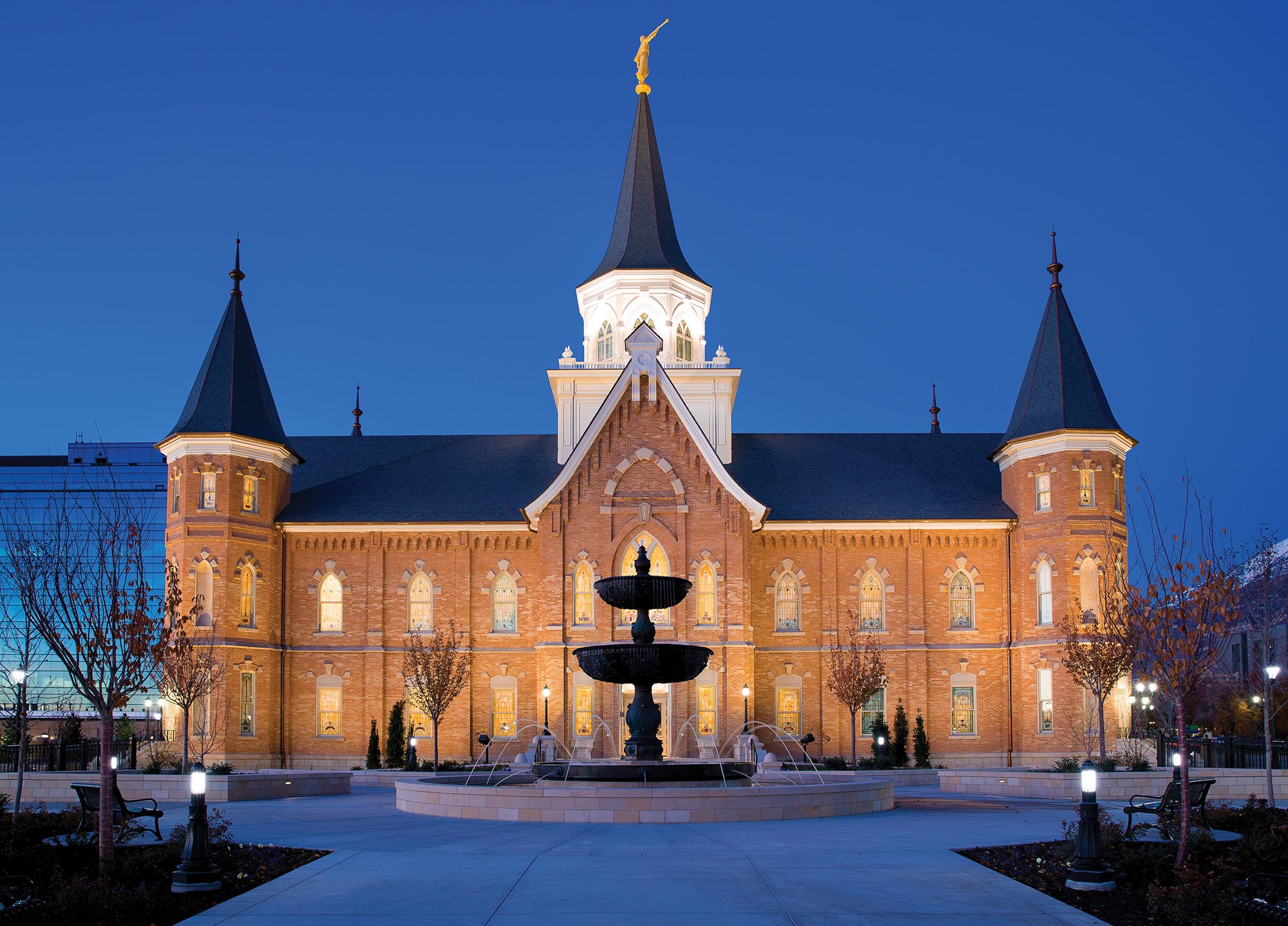History
The Provo Stake Tabernacle was built by The Church of Jesus Christ of Latter-day Saints between the years of 1882 and 1885 and formally dedicated in 1898. It was designed by William H. Folsom, arguably one of the best local church-member architects of the 19th century. Folsom also designed the Salt Lake Tabernacle, the Manti Utah Temple, and the Gardo House in Salt Lake City.
From the 1880s to 2010 the building hosted significant events including two General Conferences of the Church, a speech from a United States president, and numerous other public events. The tabernacle was heavily used and much loved by the Provo community. The community used the building for special events including concerts and performances. Brigham Young University used the building regularly for concerts, performances and graduation convocations.
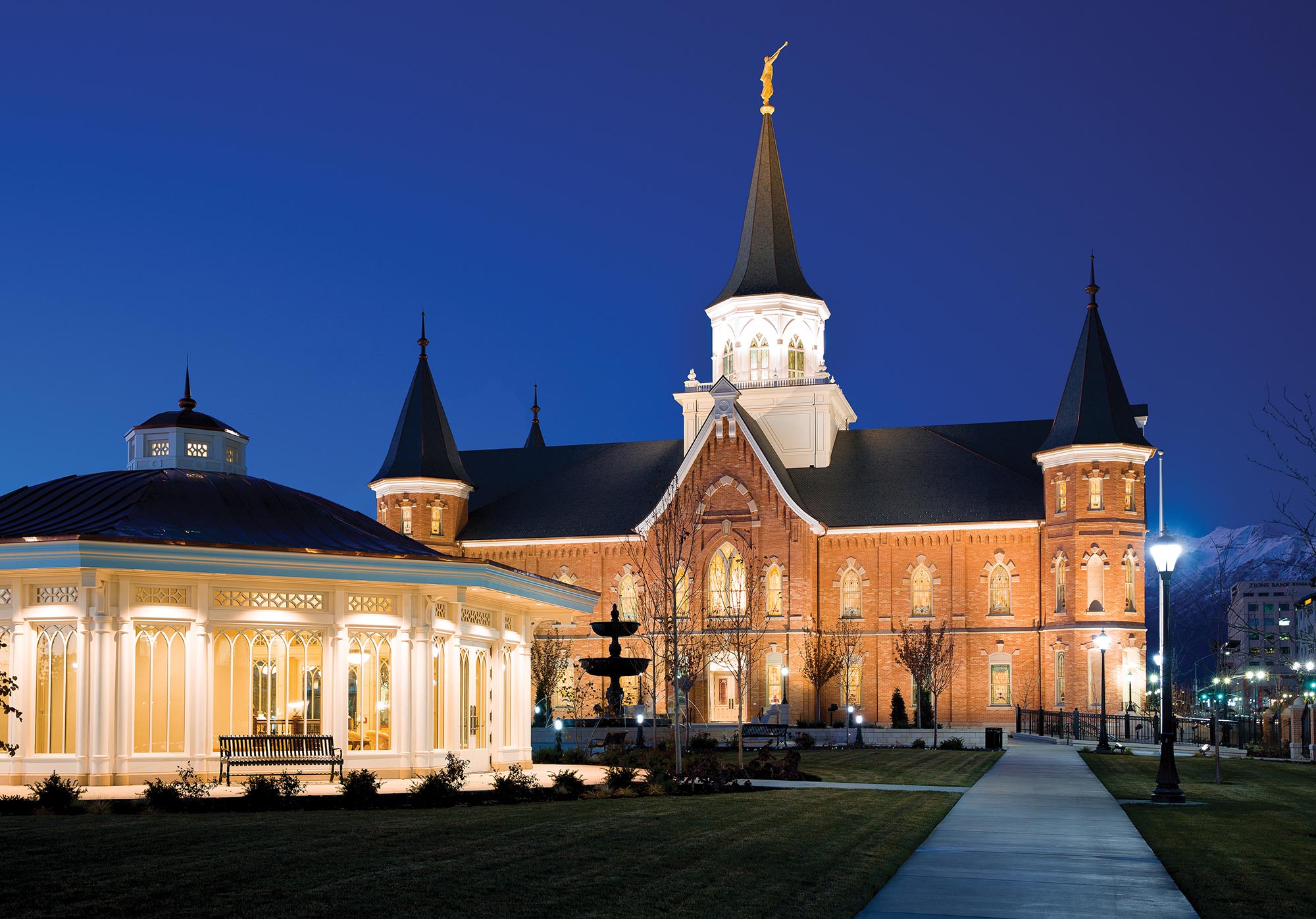
The Fire of 17 December 2010
On the evening of Thursday the 16th of December 2010, a technician removed a light in the attic and placed it on the wood framing to make a simple adjustment. He absentmindedly left the light there causing the attic to catch on fire. The fire burned the wood framing of the attic and roof and quickly spread to the balcony and the main floor. As the burned-out roof framing gave way, it collapsed onto the balcony and main floor below, pulling down some of the high (now unsupported) masonry walls in with it. The fire department was called but could do little to stop the fire’s progress.
The fire chief commander at the scene has the authority to pull down burned-out buildings to ensure the safety of the site and the firefighters. The Chief said he considered it but thought that the walls could stand on their own until a proper demolition crew could remove the building. This decision was fortuitous.
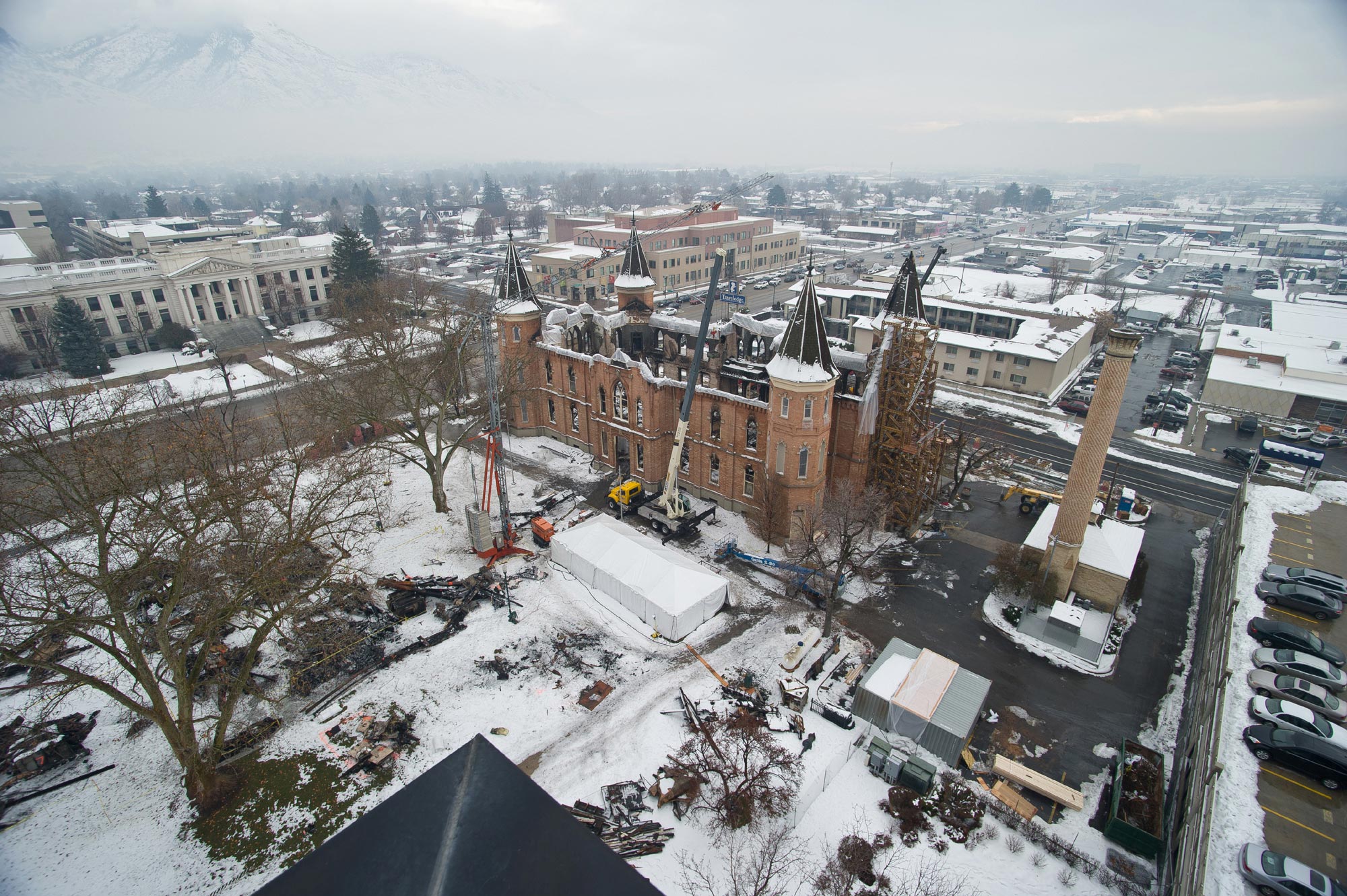
Designing the new Provo City Center Temple
The task to design the new Provo City Center Temple was a complex endeavor. The interior of the building had to look and feel like the historic building but needed to function as a modern temple with all its programmatic requirements. Of primary importance to the design team was the character of the spaces. We asked ourselves: What is the right thing to do? What would they have done if they were building then what we are building now? Of course, it was up to us, but we did our best to do what was right.
We used a careful precedent-based design methodology. Precedent is the study of examples from the past (distant or recent) showing solutions to design problems and specific design details. The study of precedent is a respect for the past and the design effort by architects who have gone before. It is learning the lessons from history and building upon that great work. The study and use of precedent is not to copy, but to have a solid basis for design in a particular style. Multiple examples are studied to better understand the feel and character (the grammar and vocabulary) of the target design. A rigorous use of precedent helps a new design be stylistically correct and maintain stylistic integrity. Following precedent can help the designer place a new building within the local building and architectural traditions of a specific site or city, or within a historical time period or style. Precedent becomes the justification for design decisions.
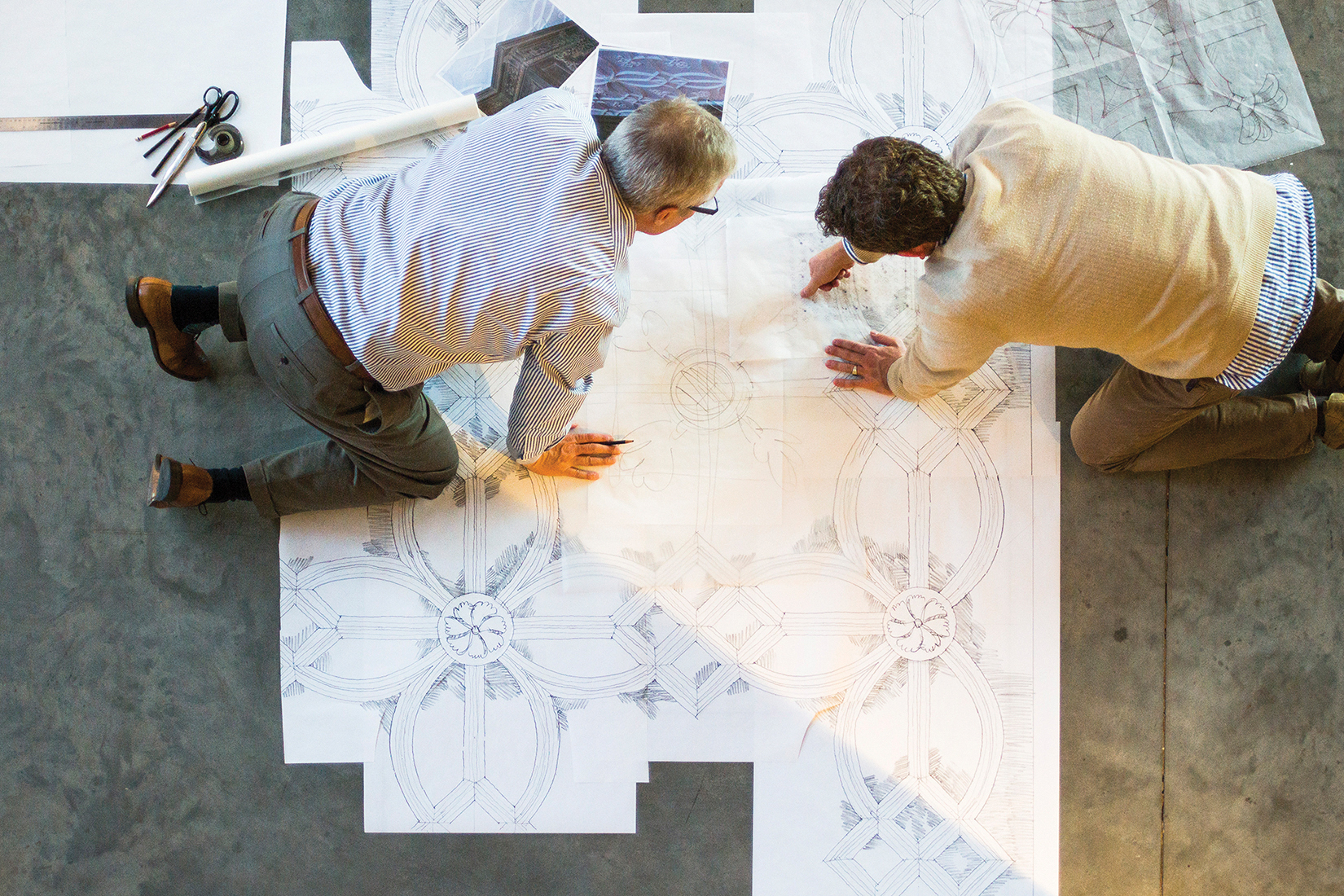
The following buildings became our precedents for the design work on the Provo City Center Temple:
- The historic Provo Stake Tabernacle. We used all the information we could find including any historic photography and the data collected from the fire salvage operations.
- The Manti Utah Temple. We know William Folsom was living in Manti and working on the Manti Utah Temple at the time the tabernacle was designed and built. He certainly would have been thinking about the two buildings.
- The Gardo House in Salt Lake City (also called Amelia’s Place). The home’s design was a stunning example of the exuberance and intensity of Victorian domestic architecture. The Gardo House was the primary precedent for the entire Baptistry suite.
- The Assembly Hall on Temple Square, Salt Lake City. Completed in 1882, the Assembly Hall has many features similar to the Provo Tabernacle including the corner towers, the sloping ceiling, and the interior trim and detailing.
- Victorian architecture in general. FFKR had, and subsequently purchased, several reference books on Victorian architecture and interior design.
- The Utah State Governor’s Mansion on South Temple in Salt Lake City.
- Elements of the Salt Lake Temple which was also built about the same time (completed in 1893).
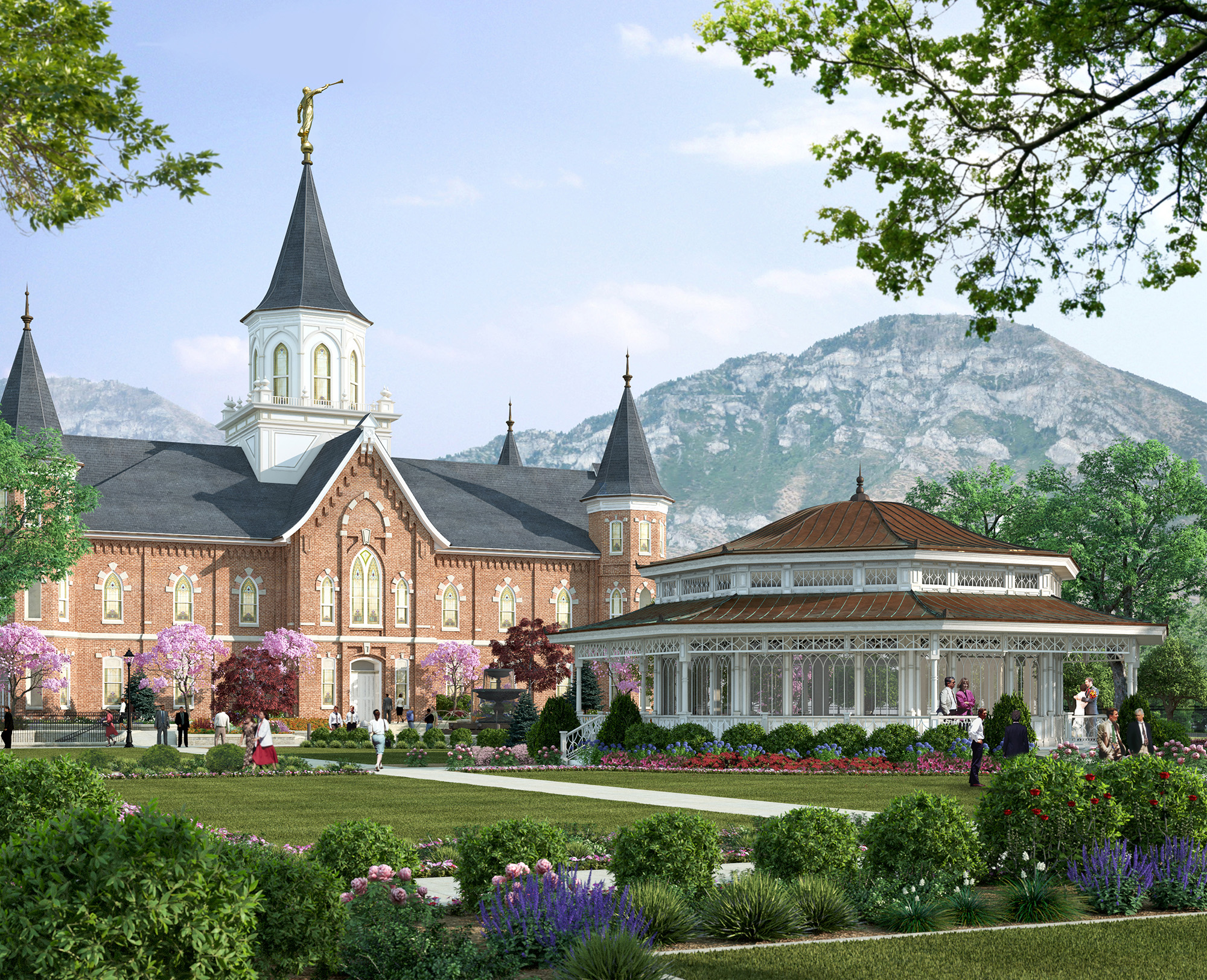
Some specific elements in the building were inspired by their own precedent elements. They include the following:
- The wood-paneled ceilings in the grand stair. This was inspired by the Utah State Governor’s Mansion on South Temple in Salt Lake City and several images in the Victorian architecture reference books.
- The projection areas in the “A” rooms were inspired by the Victorian fireplace mantels in the Mark Twain home in Hartford, Connecticut.
- The plaster ceiling details in the entrance lobbies used applied moldings common in Victorian-era buildings.
- The grand stair details for the newel posts and balusters were taken from the stairs and railings in the historic tabernacle. The “bullseye” detail on the stair stringer was taken from the original balcony railing. The newel post at the bottom of the stair was derivative of the many different newel posts in the Manti Temple.
- The Baptristry suite uses the details and moldings of the Gardo House in Salt Lake City.
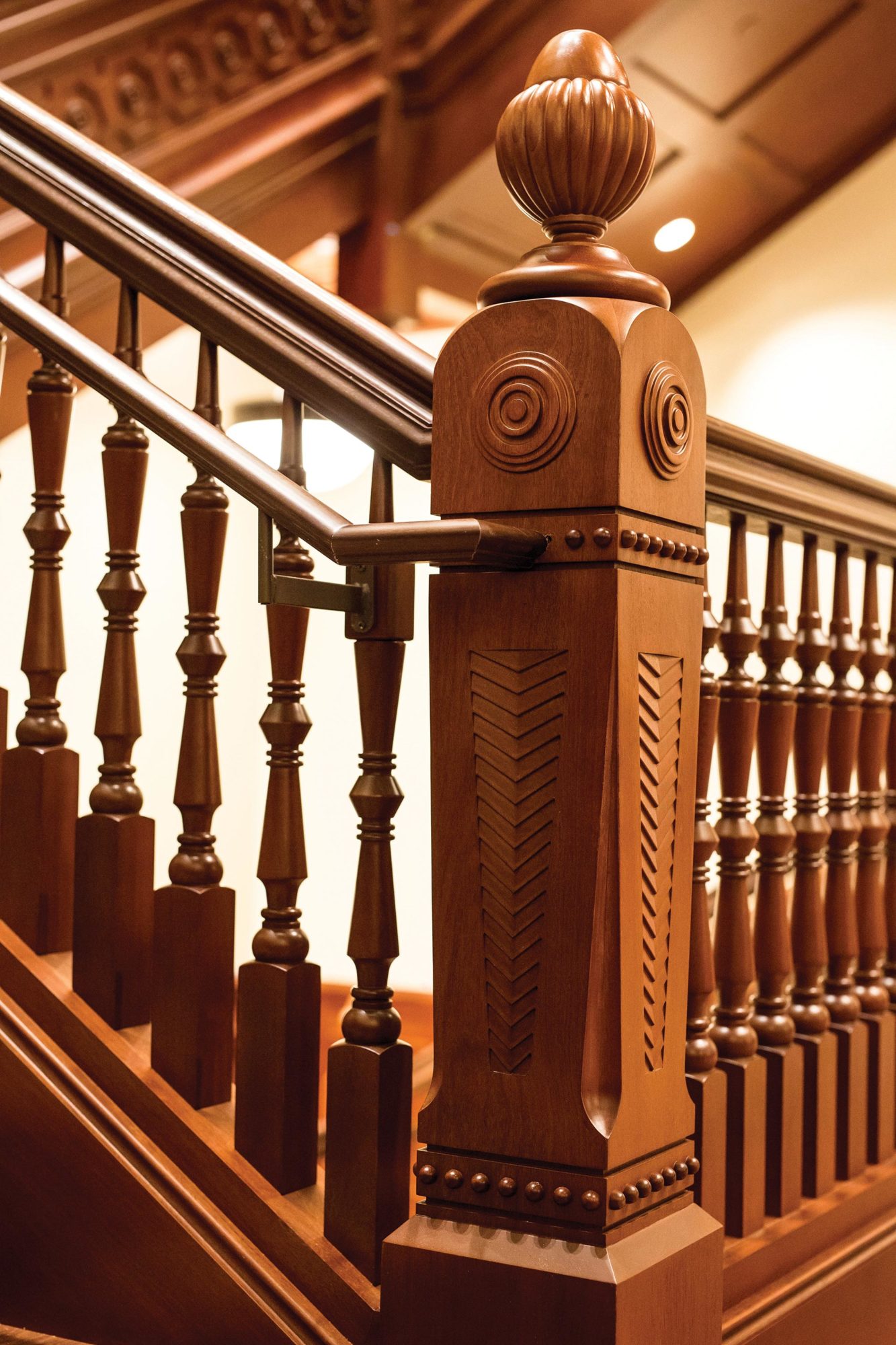
Design Features
The conversion of the old shell into the new Provo City Center Temple required rebuilding those portions of the original masonry damaged by the fire, strengthening the old masonry shell, rebuilding the roof, and replacing the historic center tower that was removed in1915. New floors were inserted, and a new underground area accommodates additional program space, making it a two-story building with a basement. Another significant architectural feature of the Tabernacle is the octagonal towers at all four corners. One was partially burned and damaged by the fire while the other three only suffered minor smoke damage. The tower roofs were removed each as a single piece and the one damaged tower was rebuilt. With new reinforcement, all four of the existing wood-framed stair towers were restored to their original locations.
Major vertical circulation occurs at the corner stair towers or at a grand stair situated in the west half of the building. Interior details reflect the eclectic design of the original tabernacle. Eastlake details on the lower and main level of the temple transition to more Victorian Gothic details on the upper level. Walnut and mahogany used throughout the temple are based on faux-painted walnut and mahogany in the historic tabernacle. Paint colors reflect common colors used in the tabernacle as well as popular colors in 1880s Utah.
Art glass windows throughout the temple follow the design and colors of the original art glass windows from the tabernacle, installed in 1917. A portion of the original pulpit from the tabernacle now sits in the waiting chapel.
To be consistent with the exterior of the building, interior design carefully followed the original design of the tabernacle. Where the Provo Tabernacle didn’t provide enough design direction, other buildings designed by William H. Folsom or in the same time period were studied. Other inspiration came from Victorian Design movements: Eastlake and High Gothic Revival. Materials and finishes historically had high contrast and vivid colors, which were toned and controlled for a temple experience. Eastlake movement predominantly rejected the traditional Victorian color pallet and used three color selections: Olive green, Rust red, and Ochre yellow, with touches of green/blue. Because furniture from these design movements cannot be purchased from a catalog, 884 pieces of furniture were custom made by manufacturers that were selected through a bid process. The designs were inspired by antiques and other historical documents from the time era. In the end,70% of these pieces were made in Utah by incredible craftsman.
Architectural and furniture details were thought out, researched, detailed, and meticulously installed and controlled. The interior elements were chosen with purpose and are backed with historical data. Much time was put into making sure the project feels thorough and complete.
Interior features of special interest include the following:
- Door hardware. The design of the door hardware is consistent with the door hardware commonly used in more expressive Victorian architecture. The hardware in the temple was designed by Roger Jackson with the exterior windows providing the primary design inspiration. The hardware for the lower levels was deliberately designed in the Eastlake style, while the hardware for the upper level is obviously more Gothic.
- Art glass. The art glass in the exterior windows was not original but added to the building in 1917. Deliberately Gothic in design with a floral flourish, candle flames, shields, open books, and beehives. Most all of the exterior glass was damaged by the fire or the firehose. It was all rebuilt new with colors to approximate the historic colors and patterns. The interior glass is lighter in color, slightly more transparent, and a bit more sparkly. On the upper floor, the interior windows align with the exterior windows through the building. Other windows throughout the building are patterned after the designs of the historic exterior windows, but the design is adapted to the specific use.
- Columbine flower. The Columbine flower is a local mountain flower that is beautiful in life, but difficult to represent. The blossoms have five primary petals and five secondary petals that were abstracted to a double star. The Columbine flower appears in many places, including carved features in the furniture.
- Patron waiting chapel pulpit. The carved piece at this pulpit is from the historic tabernacle. It had been temporarily removed for the production, so it survived the fire intact. It was gently refinished and included in the new pulpit.
- B Room Ceiling. The shape of the room is reminiscent of the interior of the historic tabernacle and the interior of the Assembly hall. The sloped ceiling has ribs and decorative elements.
- Light fixtures. The decorative light fixtures were custom designed and manufactured. We studied a light fixture catalog from the time period and looked at gothic chandeliers in churches and manor houses all over the west.
- Bride’s room. The art glass ceiling has a floral pattern with the Columbine flower. The decorative paint frieze on the walls is a historic pattern that was found in the ruins of the Priesthood Room in the burned-out building.
- Art glass in the lobby. The art glass in the lobby is an image of Christ the Good Shepherd. It was donated to the church to be placed in the temple. Originally there were three pieces, and they have all been placed in the temples. The window was originally in the Astoria Presbyterian Church in Queens, New York built in 1922. The building was demolished in 2008 and the art glass was salvaged. Stylistically, the glass does not match the Victorian character of the temple, but the back-lit glass is very beautiful and greatly enhances the entry space.
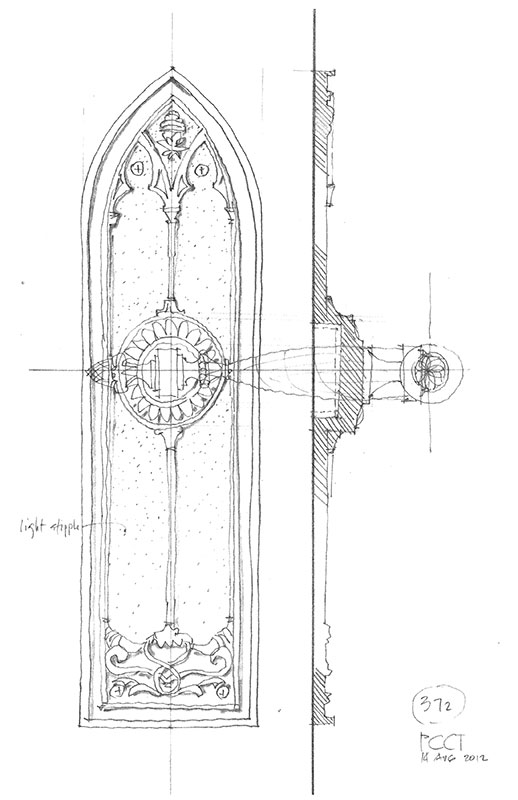
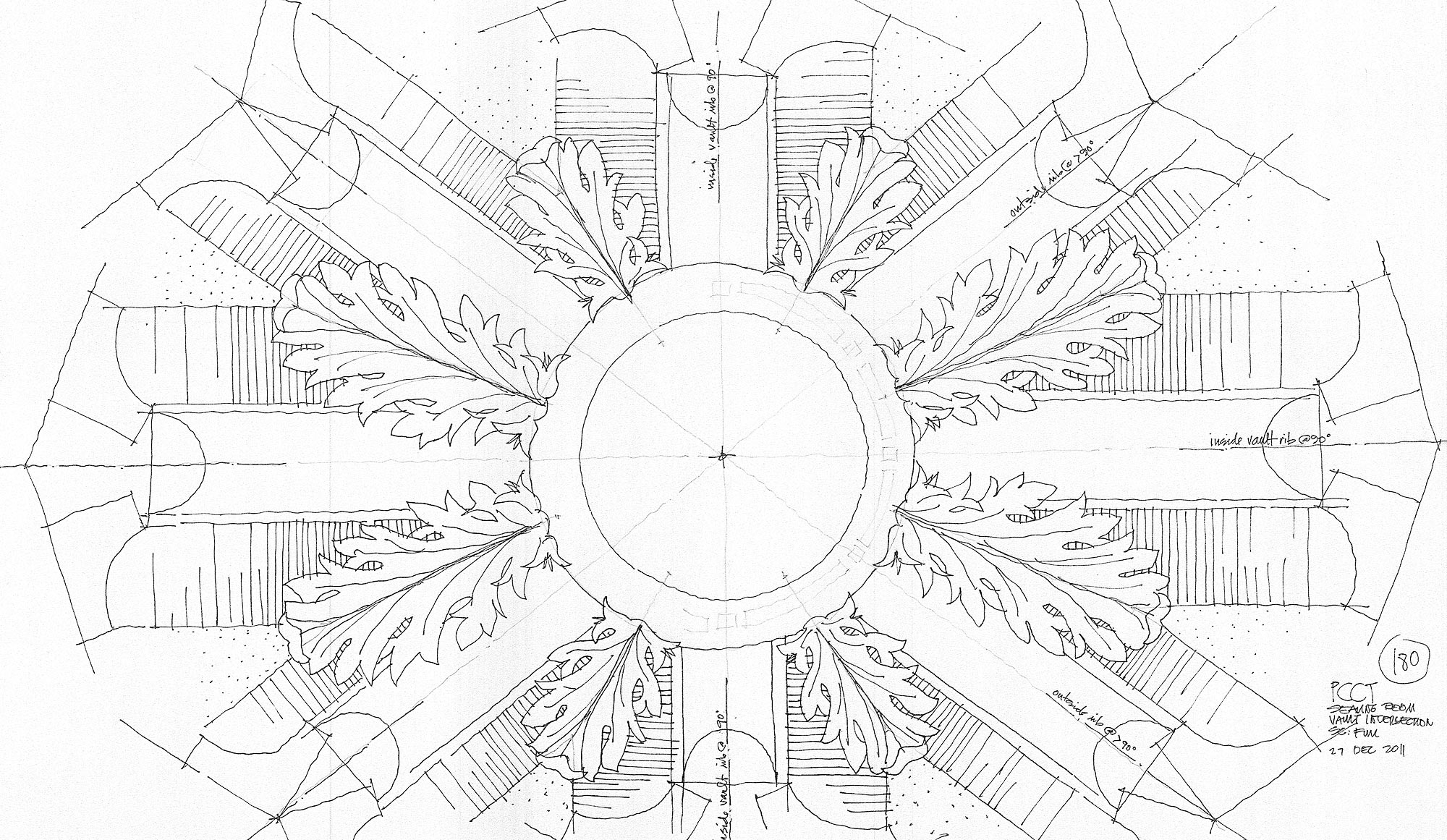
The Provo City Center Temple for The Church of Jesus Christ of Latter-day Saints is a stunningly beautiful building that captures the essence of the historical building and its time period and fills a critical need for the worship of the church members of the area.
