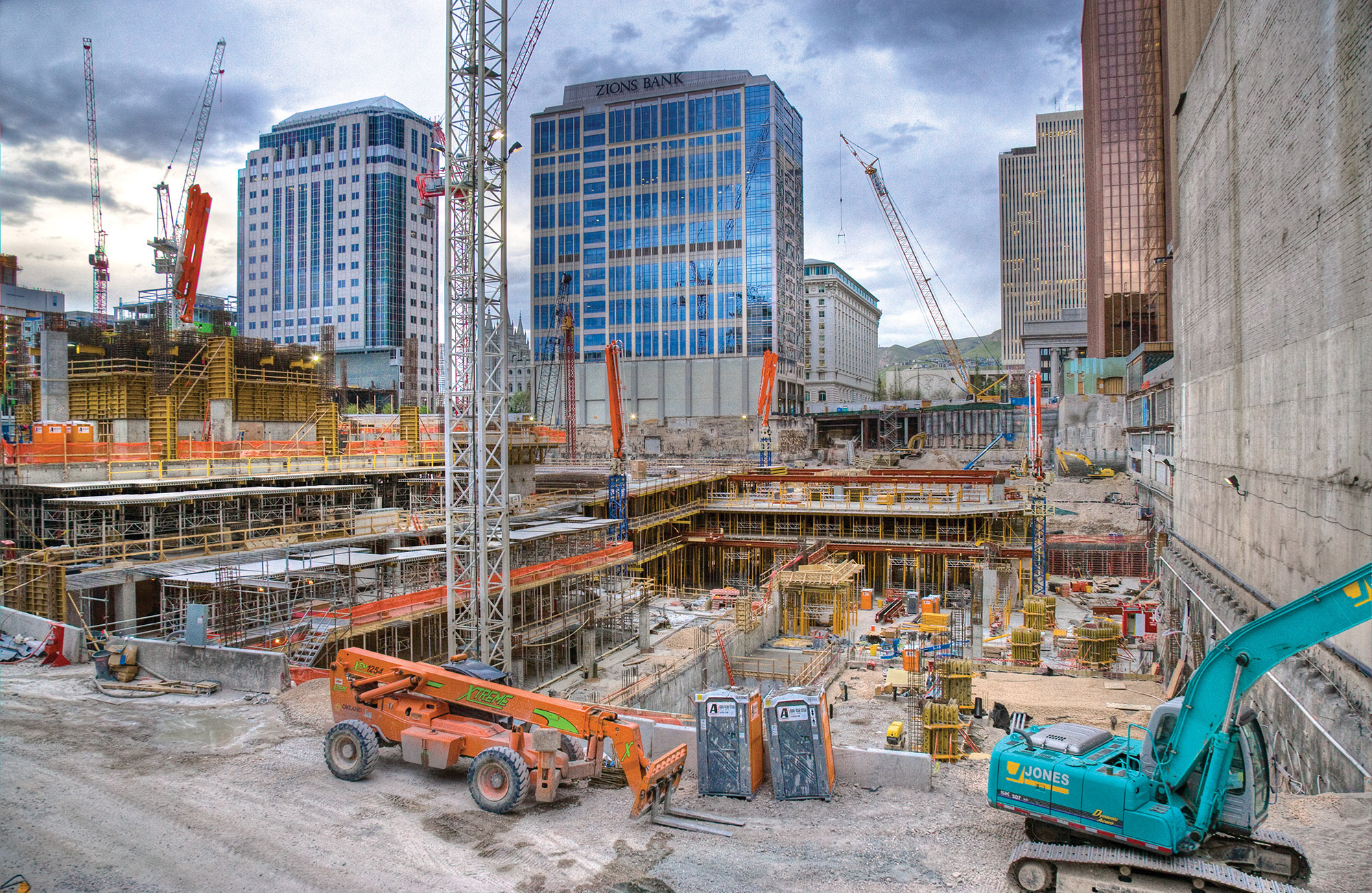The City Creek Development encompasses two city blocks in downtown Salt Lake City. The mixed-use development includes residential, retail and office buildings and two below grade parking structures. FFKR’s involvement in the City Creek Development (Downtown Rising) projects include:
- City Creek Parking Structures (Blocks 75 & 76)
- In-street Parking Ramps
- Deseret Building Renovation
- Key Bank Tower Lobby Remodel
- Eagle Gate Tower Lobby Remodel
- City Creek Food Court and Swing Space
- Bluelemon Restaurant Build-out
- Demolition, excavation, and deep shoring of adjacent facilities
FFKR also designed and coordinated the parking connections to the adjacent buildings. Because the impact of the project is felt many blocks away from the development, the scope of work includes traffic management, land striping, landscaped medians, crosswalks, and street signals.
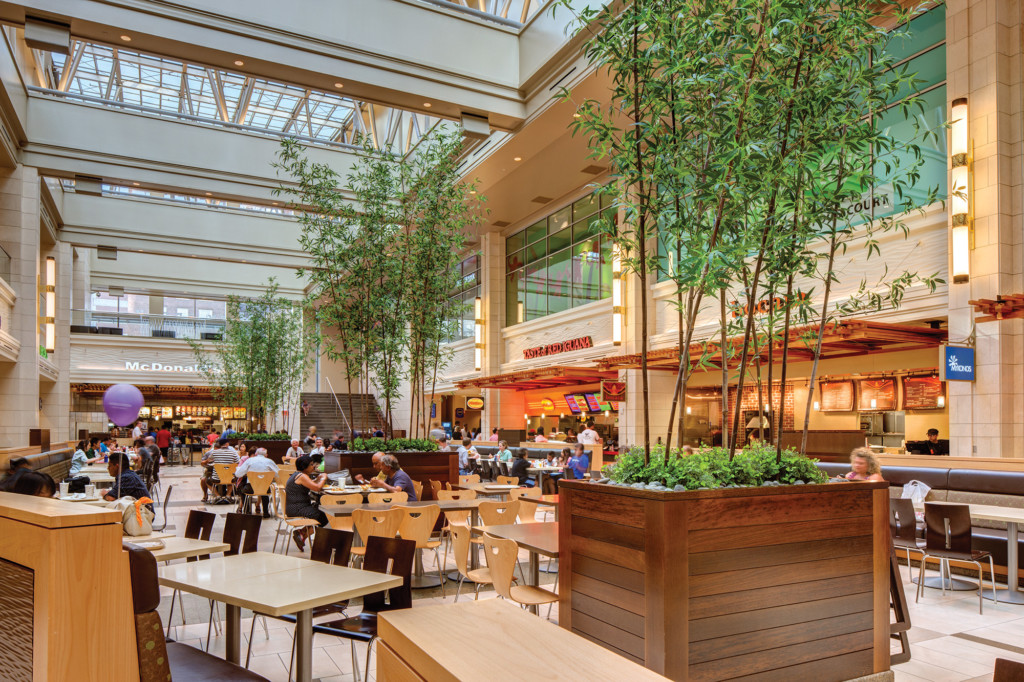
New Food Court
The food court opened in phases to accommodate owner/retail commitments and the construction schedule. The first phase was completed in May 2009 with three kitchen tenants. Construction continued on the project while these tenants were in operation. Additional food service tenants will continue to be built out after phase one is complete; at that time, the food court will house about nine food vendors and 750 seats. The final phase accommodates 13 planned food tenants, 1,050 seats, and 32,000 gross square feet. Amenities include a children’s play court, a 40-foot atrium, and outdoor seating court overlooking a water feature imitating the original City Creek that once flowed in this area.
City Creek Center Parking
As part of the City Creek Center project, FFKR Architects designed and coordinated construction of a four-level and five-level below-grade parking structure spanning two city blocks in downtown Salt Lake City. The parking facilities include nearly 5,000 parking stalls with associated access ramps, circulation systems, utilities, services, loading areas (including semi-truck elevators), and finishes.
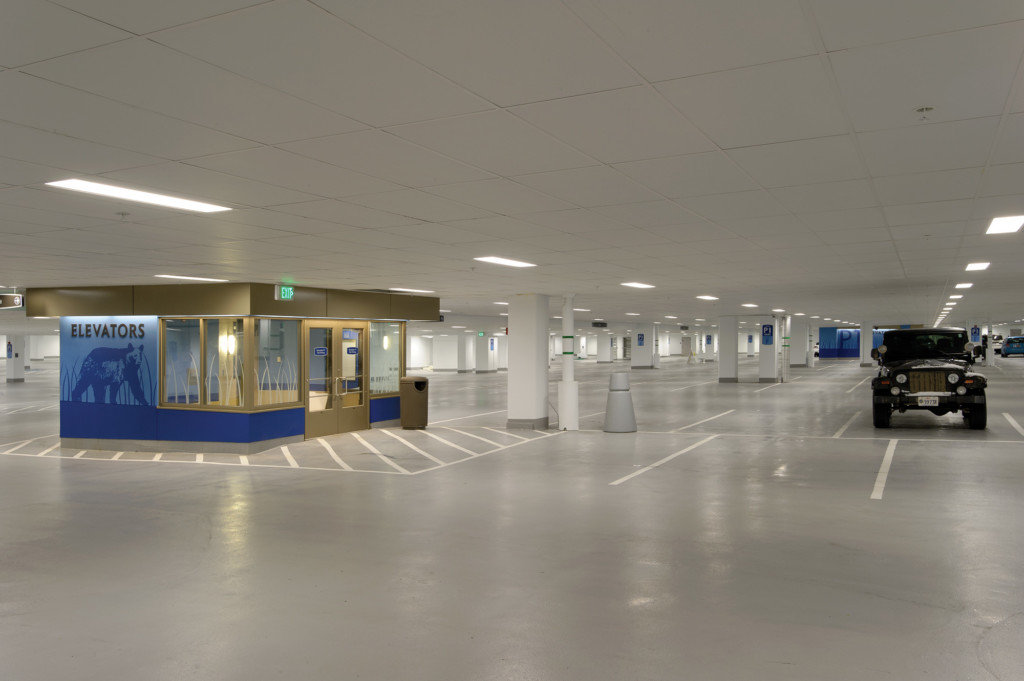
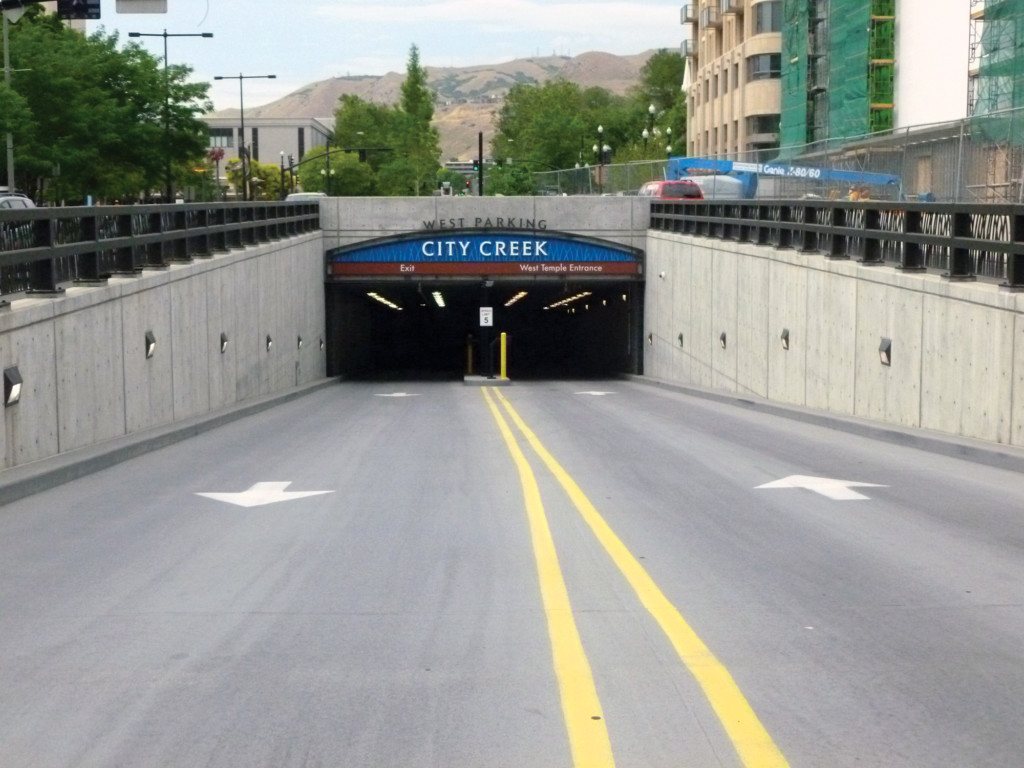
Coordinated Parking Connections
Throughout this complex project, FFKR was responsible for coordinating all residential, retail, and commercial parking interests. We planned and coordinated the demolition, excavation, and deep shoring for the phased construction process to maintain the continuous operations of the adjacent facilities. FFKR also designed and coordinated the parking connections to the adjacent buildings. Because the impact of the project is felt many blocks away from the development, the scope of work includes traffic management, lane striping, landscaped medians, crosswalks, and street signals.
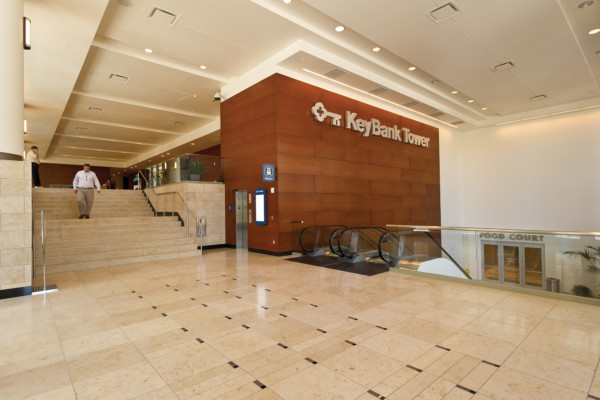
The Key Bank Tower
The Key Bank Tower marks the eastern entrance to the City Creek Center. The lobby provides access to the 27-story Key Bank Tower and to the adjacent City Creek Food Court. It also serves as a transition area from underground parking and the Social Hall pedestrian tunnel, which connects to the east side of State Street.
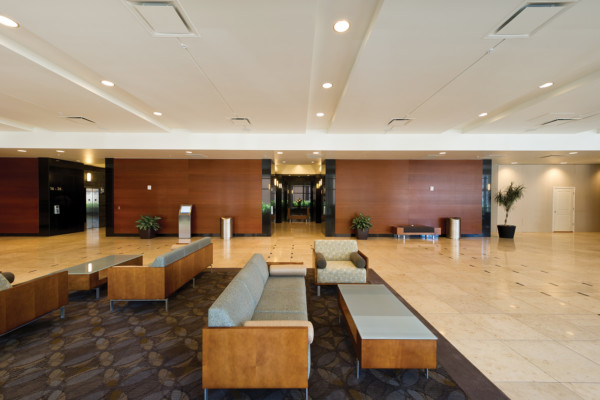
Parking to Offices
The project involved removing most of the seven-story parking garage to free up space for other uses. The upper levels of the garage were removed from three sides to make room for the food court and provide an entrance to underground parking. Portions of the parking garage were converted to shell tenant space, to be built out at a later date. The remaining two levels of underground parking connect to City Creek Center parking.
