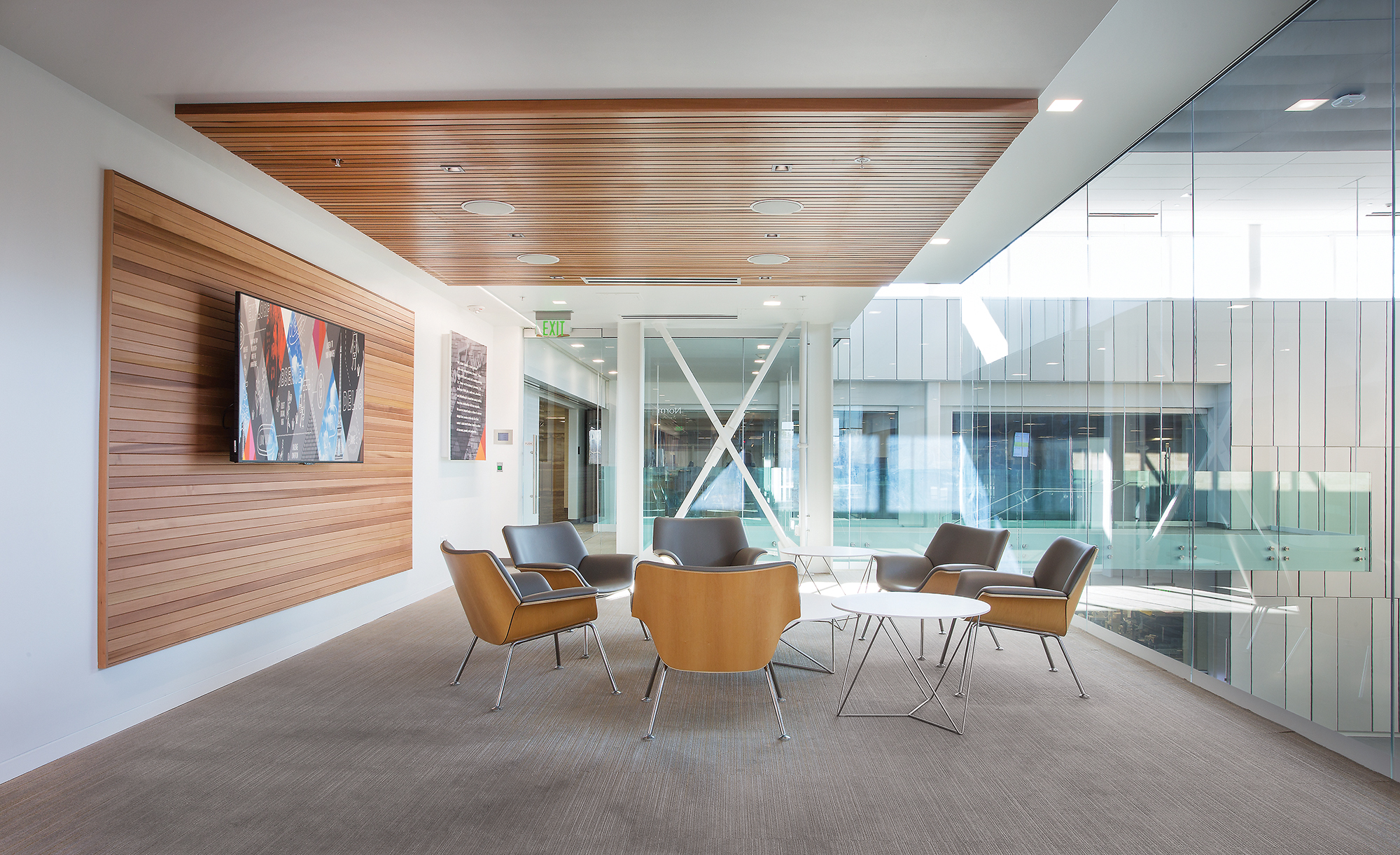The 150,000 square foot O.C. Tanner World headquarters in Salt Lake City had an outdated 1970s appearance. Multiple entrances and a grand port cochere created a confusing approach to the building. To reimagine the O.C. Tanner home base to reflect the company’s strong presence in the global market, and in keeping with the founder’s vision, the O.C. Tanner design solution is driven by the imperative to inspire awe and joy.
From any point in the facility or grounds, the individual sees beauty, whether an intriguing building line, a high-quality finish; or a view to the outside. The design communicates openness and transparency, and expresses with modern materials the company’s philosophy of appreciation and focus on beauty.
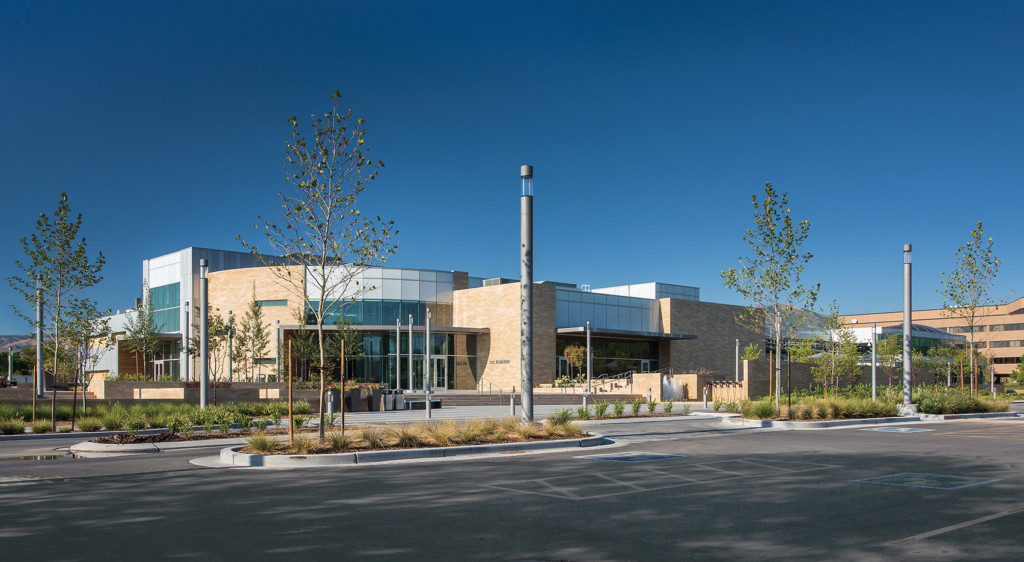
O.C. Tanner World Headquarters
The design objective for the O. C. Tanner World Headquarters Southwest Entry Remodel—a 24,000-square-foot main entrance, lobby, and auditorium addition—was to develop a design that communicates openness and transparency and ensures that everywhere visitors look, they see natural beauty. The owners seek to make the world a better place and improving their corporate headquarters has resulted in happier employees, better product positioning, new opportunities for training and education, and a more sustainable facility.
Openness and Transparency
The design communicates openness and transparency, and expresses with modern materials the company’s philosophy of appreciation and focus on beauty. The project design responds on two scales: first, to the facility’s global image as the world headquarters of O.C. Tanner, and second, to the personal experience of its users and visitors.
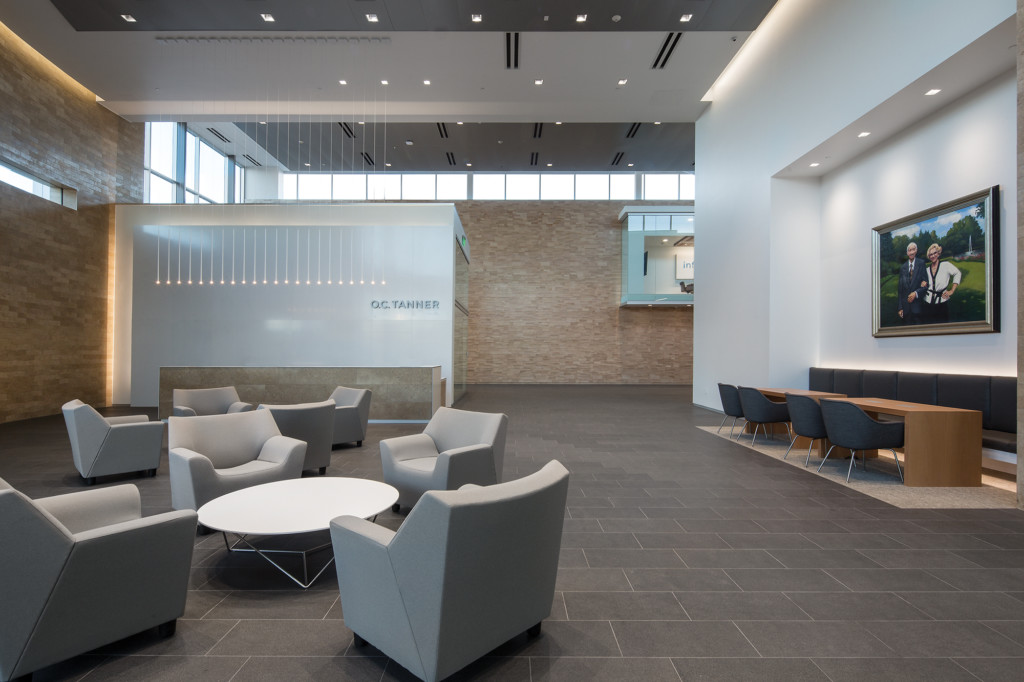
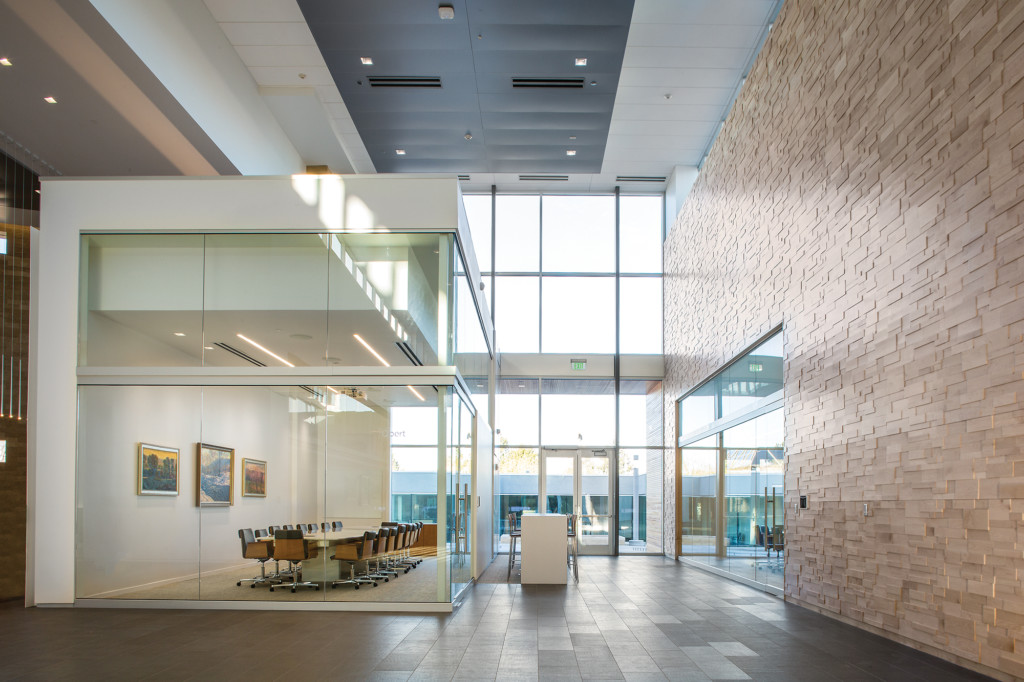
Attention to Detail
Materials choices reflect the permanence and tradition of this long-standing and highly successful corporation included limestone and granite. Inside, wood and glass provide an organic, light contrast to the marble and stone. Craftsmanship is a value at O.C. Tanner, as well as a fundamental element of the company’s brand. Throughout the facility, excellent craftsmanship, quality materials, and attention to detail is evident.
Grace and Beauty
The purpose of the remodel of the O.C. Tanner campus is to exemplify permanence, grace and beauty, the qualities that the owner focuses on. The central goal was to provide a place of inspiration. In the case of the O.C. Tanner southwest remodel, the owner’s belief in quality created a number of sustainable elements. However, the renovation meets or exceeds today’s energy codes baselines, as is standard protocol for the design firm’s best practices on all design work, and functions very energy efficiently.
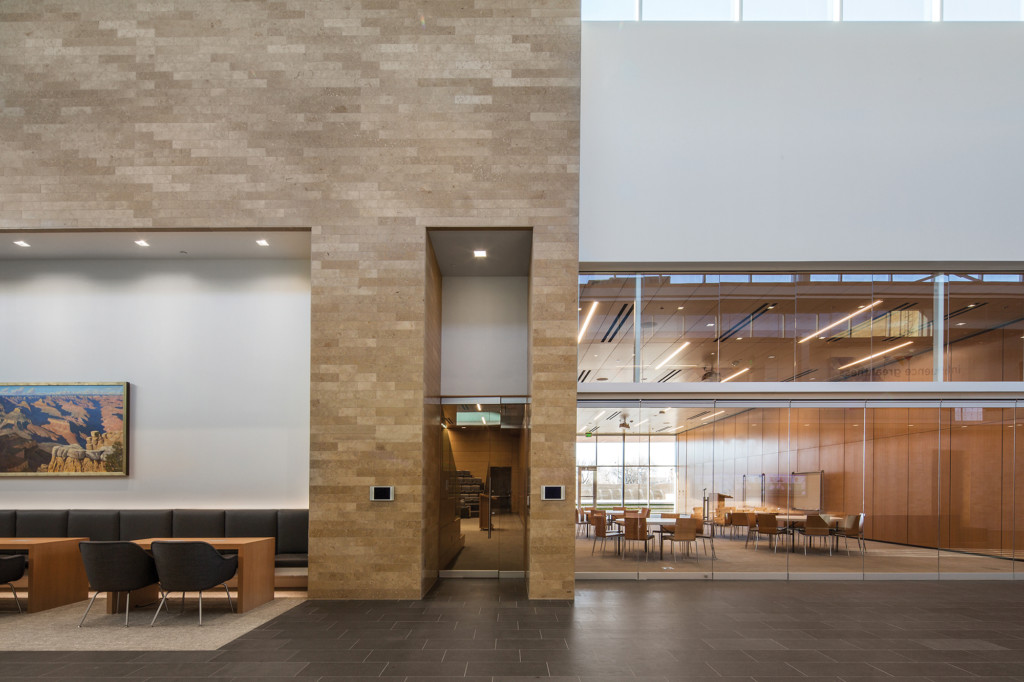
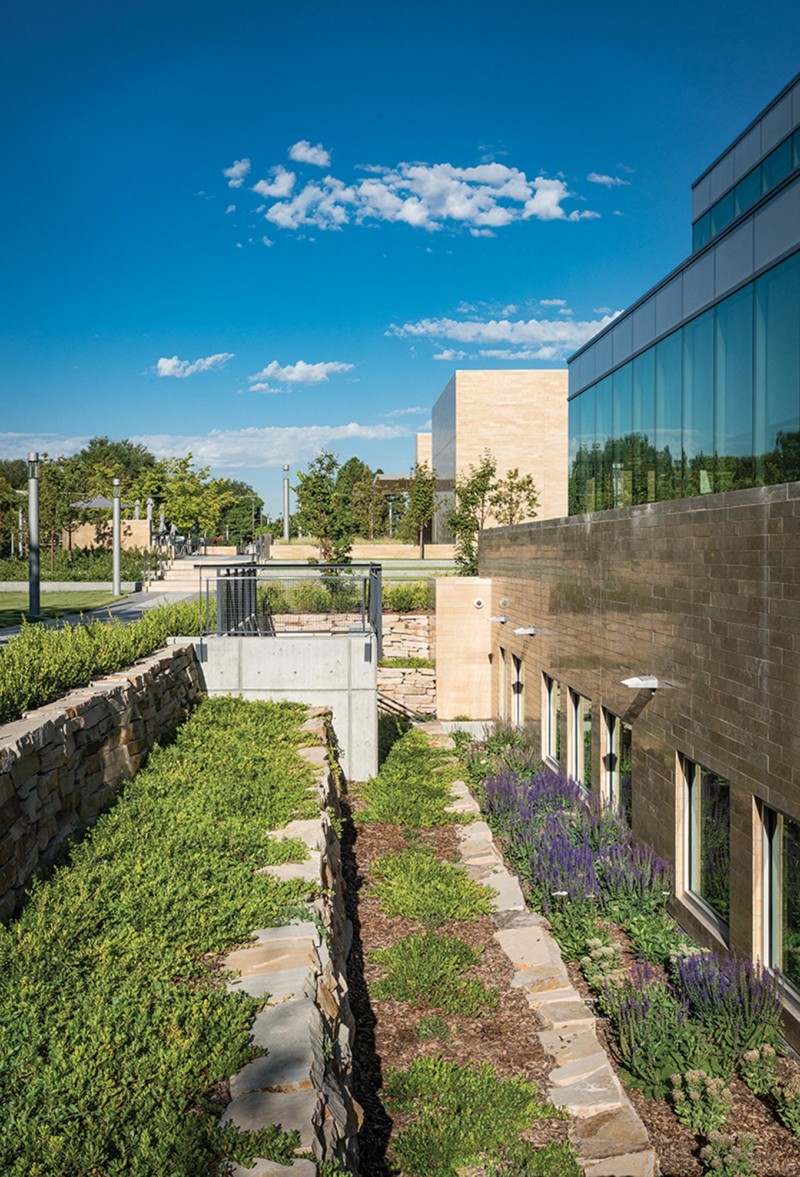
Sustainable Design and Gorgeous Gardens
Wise water conservation fixtures selections, ample use of daylight, and solarban glazing to minimize energy loss through the glass, and maximized views throughout the facility, contribute to a sustainable design. Opening O.C. Tanner’s vast site to encourage pedestrian activities is another green feature, inviting visitors and employees to walk to transit and shopping opportunities, while enjoying the site’s gorgeous gardens and fountains. The choice to remodel rather than to rebuild was a deliberate sustainable choice made by the owners and supported by the design team.
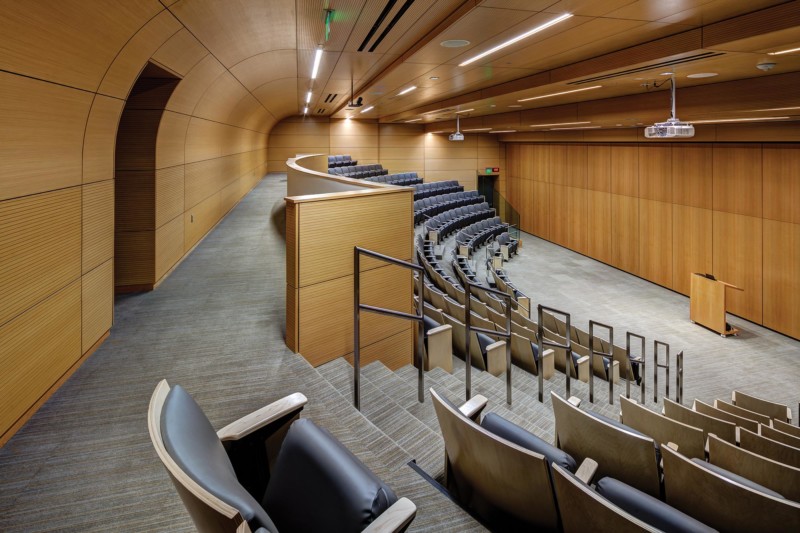
Flexible Meeting Space
As part of their programs, O.C. Tanner trains corporations and companies to get the best from the employees. While the company wanted to be able to invite the entire Salt Lake City-based employee workforce—comprising 1000 people—to meet together in one space they didn’t want an empty auditorium the rest of the time. The design solution features adjacent auditorium spaces that can be partitioned for simultaneous different meetings, or opened up to encompass everyone. These spaces are filled with light, providing a physical environment that inspires and elevates, tangibly reflecting the overall O.C. Tanner message of encouragement and appreciation.
