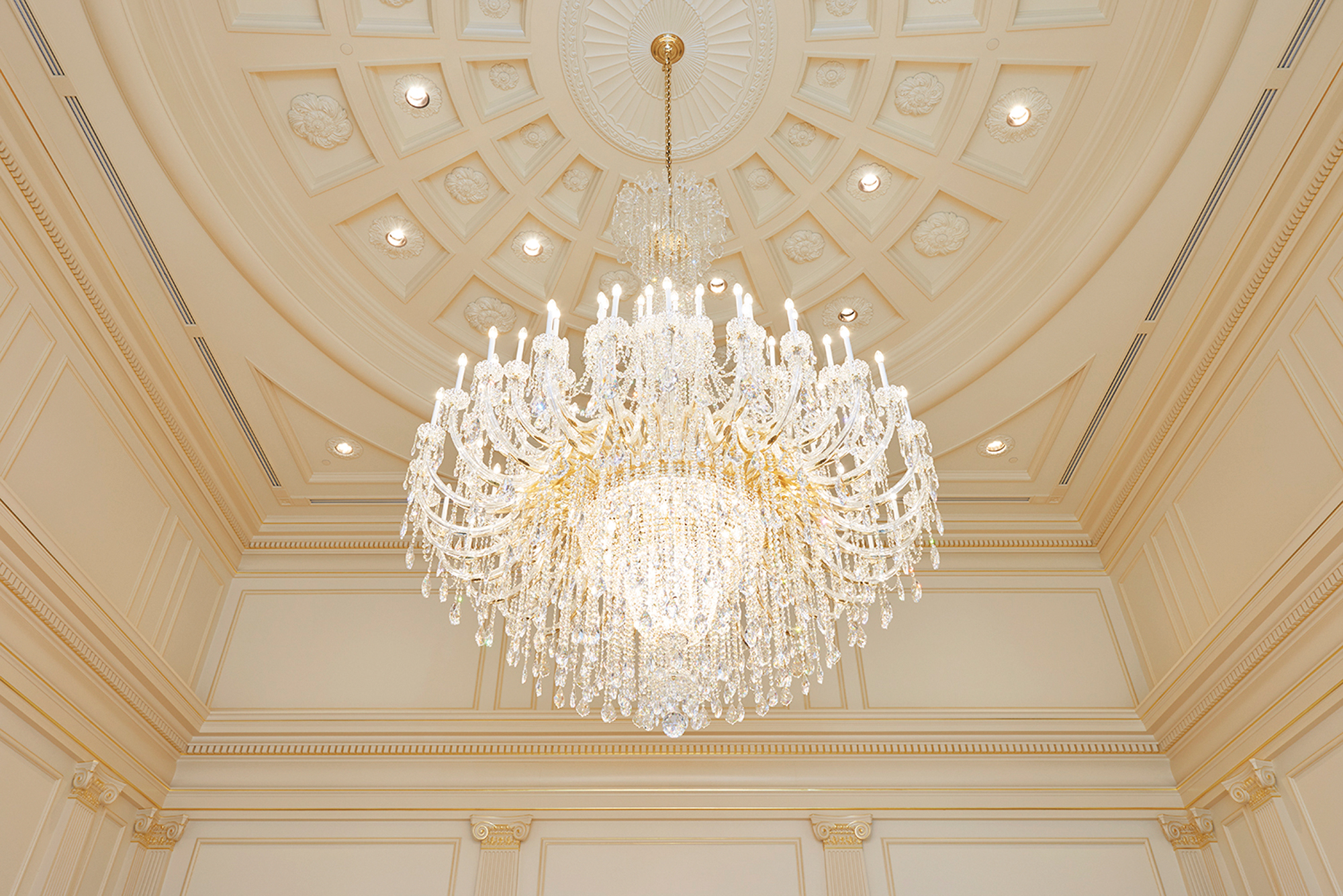Located just outside of the historic town of Hartford, the Temple is a single-story building clad in cut stone and highly detailed in the Neo-Classical revival style of American Georgian architecture, with a Federal influence. The temple features carefully proportioned and detailed Ionic pilasters with richly carved capitals and a full entablature and cornice. The slender tower rises in steps to 117 feet, and is topped with a gold statue of the Angel Moroni.
The entrance is under a beautiful portico supported by eighteen-foot tall Ionic columns. The triangular tympanum features a wreath of Oak leaves (Connecticut’s state tree) and is flanked by elaborate acanthus scrolls, carved in stone. The design is based on careful research of historic New England and traditional American architecture.
The graceful steeple is evocative of Farmington’s First Church of Christ Congregational, a landmark designed in 1772 by master builder Judah Woodruff, the great-uncle of LDS Church president Wilford Woodruff. President Woodruff was born in Farmington (now Avon) in 1807. Inside, the oak leaf and acorn are major design motifs, reflecting the beauty of Connecticut’s oak trees— the famous Charter Oak in particular. Details in the temple’s trim and moldings were inspired by classical design with details inspired by nature, such as floral motifs. Solid wood doors are detailed to reflect New England Architecture and ceilings have simple crown moldings. These rosettes range from simple to large compositions and include carved wood moldings inspired by the old Connecticut State House.
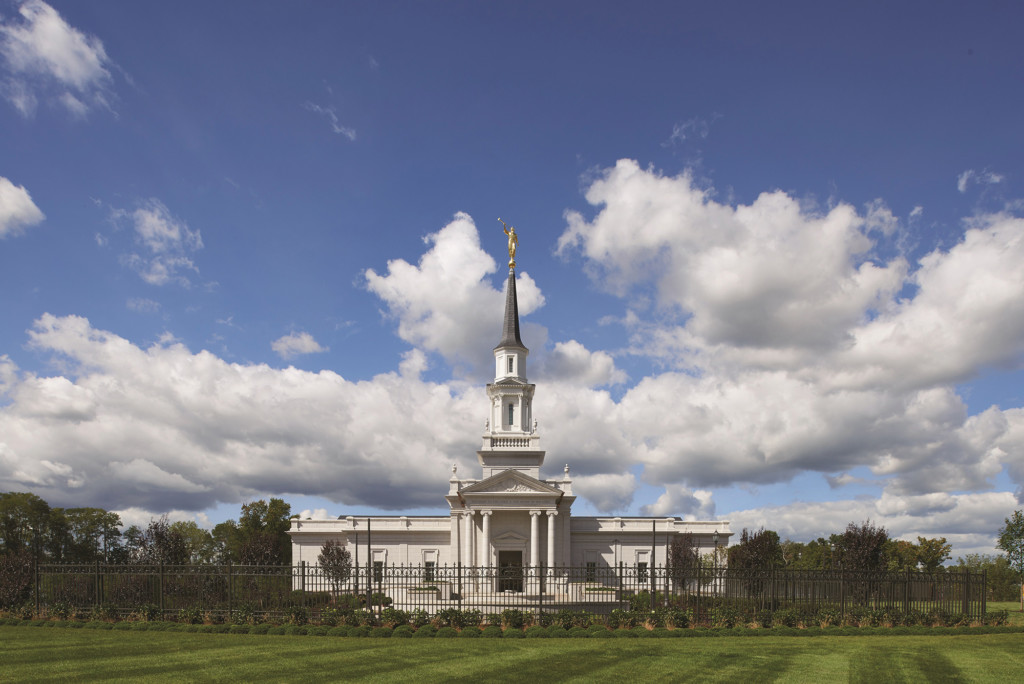
Classical American Georgian Architecture
The one-story building is clad in cut granite and highly detailed in classical American Georgian architecture with carefully proportioned and detailed Ionic Columns with carved capitals, entablature, and cornice. The design of the building is based on careful research of the classical styles and a study of the tradition of the New England area and its rich architectural and religious history. We married the local tradition and history with the unique function of the temple and were able to create a beautiful building that is comfortable in its new surroundings.
Elevated Design
Because of the strong sense of identity of this architectural style throughout the region, the classical architecture of the building became an identifying element for the temple as well to anchor the temple in time and place. The style is distinguished by use of Classical detailing with liberal use of interior wall paneling with muted color palettes. The spirit of this style of architecture is used to elevate the temple in a timeless composition and detailing used in an authentic and deliberate way.
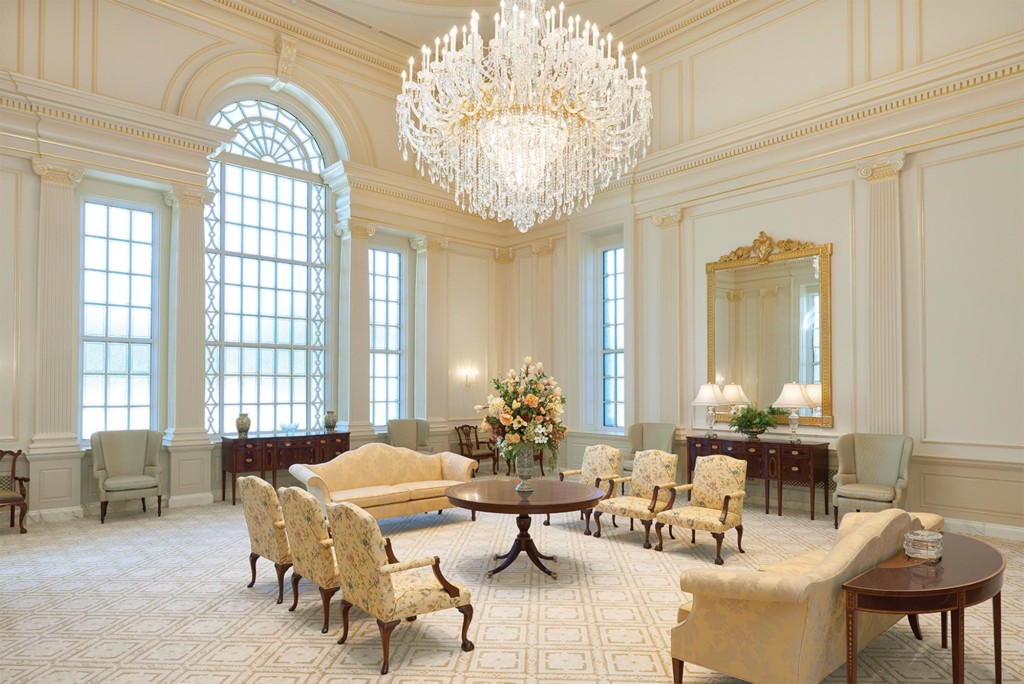
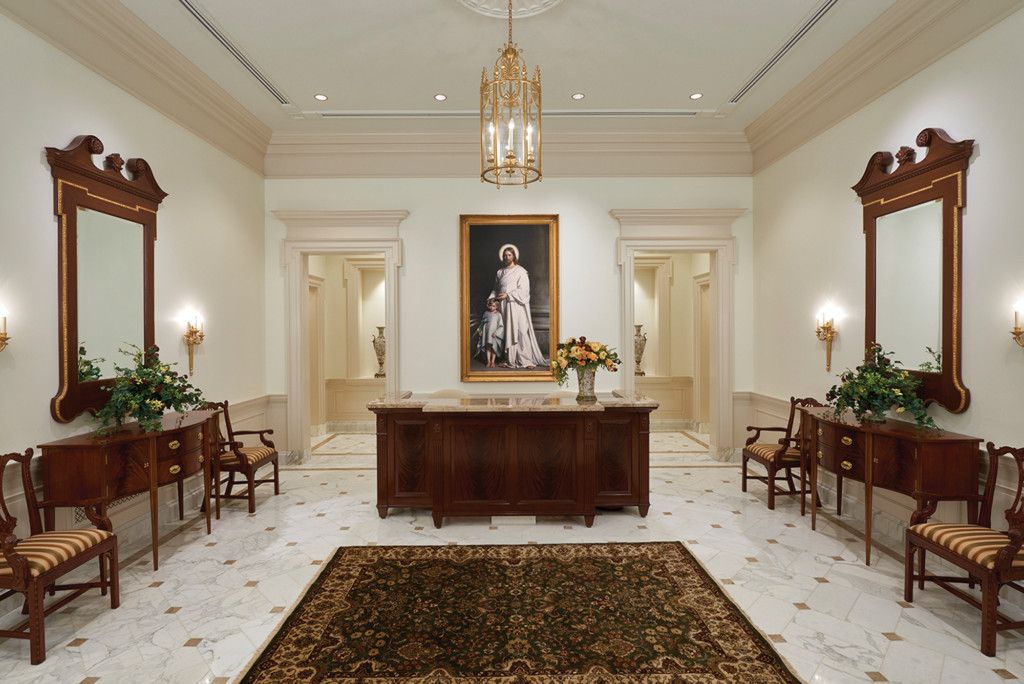
The Oak Leaf and Acorn
Inside, the oak leaf and acorn are major design motifs, reflecting the beauty of Connecticut’s oak trees—the famous Charter Oak in particular. Details in the temple’s trim and moldings were inspired by classical design with details inspired by nature, such as floral motifs. Solid wood doors are detailed to reflect New England Architecture and ceilings have simple coffers and crown moldings. The molding designs range from simple to large compositions and include carved wood moldings inspired by the old Connecticut State House.
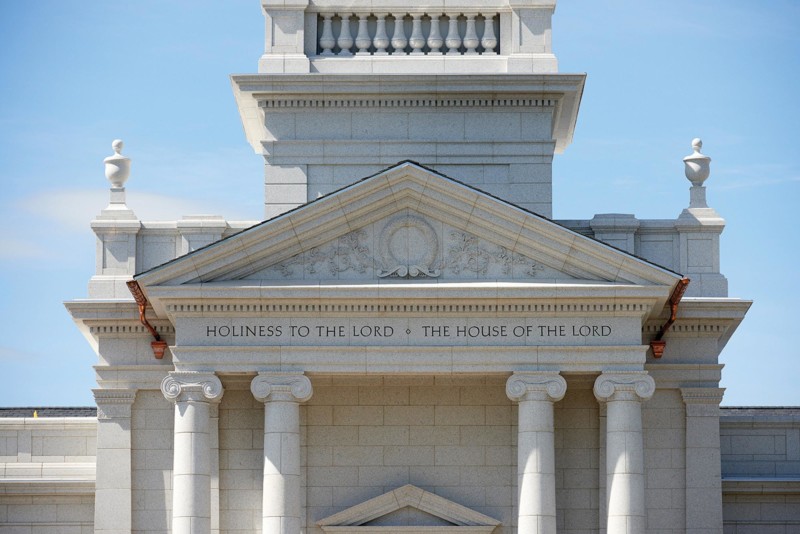
Beautiful Portico
The entrance is under a beautiful portico supported by eighteen-foot tall Ionic columns. The triangular tympanum features a wreath of Oak leaves (Connecticut’s state tree) and is flanked by elaborate acanthus scrolls, carved in stone. The design is based on careful research of historic New England and traditional American architecture. The building is designed with a structural steel frame system overlaid with white granite cladding, quarried in China.
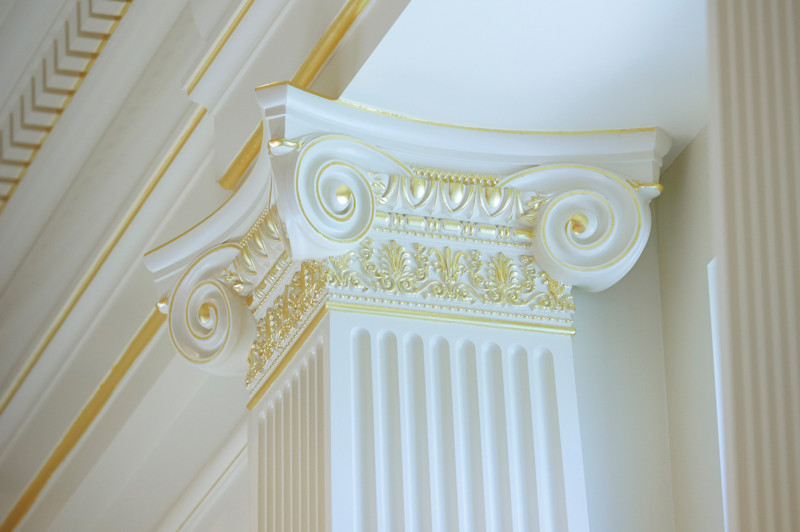
Stone Carving
The beautiful white granite was quarried in Quanzhou, China. The carvers, though highly skilled and sophisticated, had little experience with traditional western classical architecture. The design team prepared full size drawings of all the elements – showing shade, shadow and highlights– for the carvers to see and understand the design intent.
