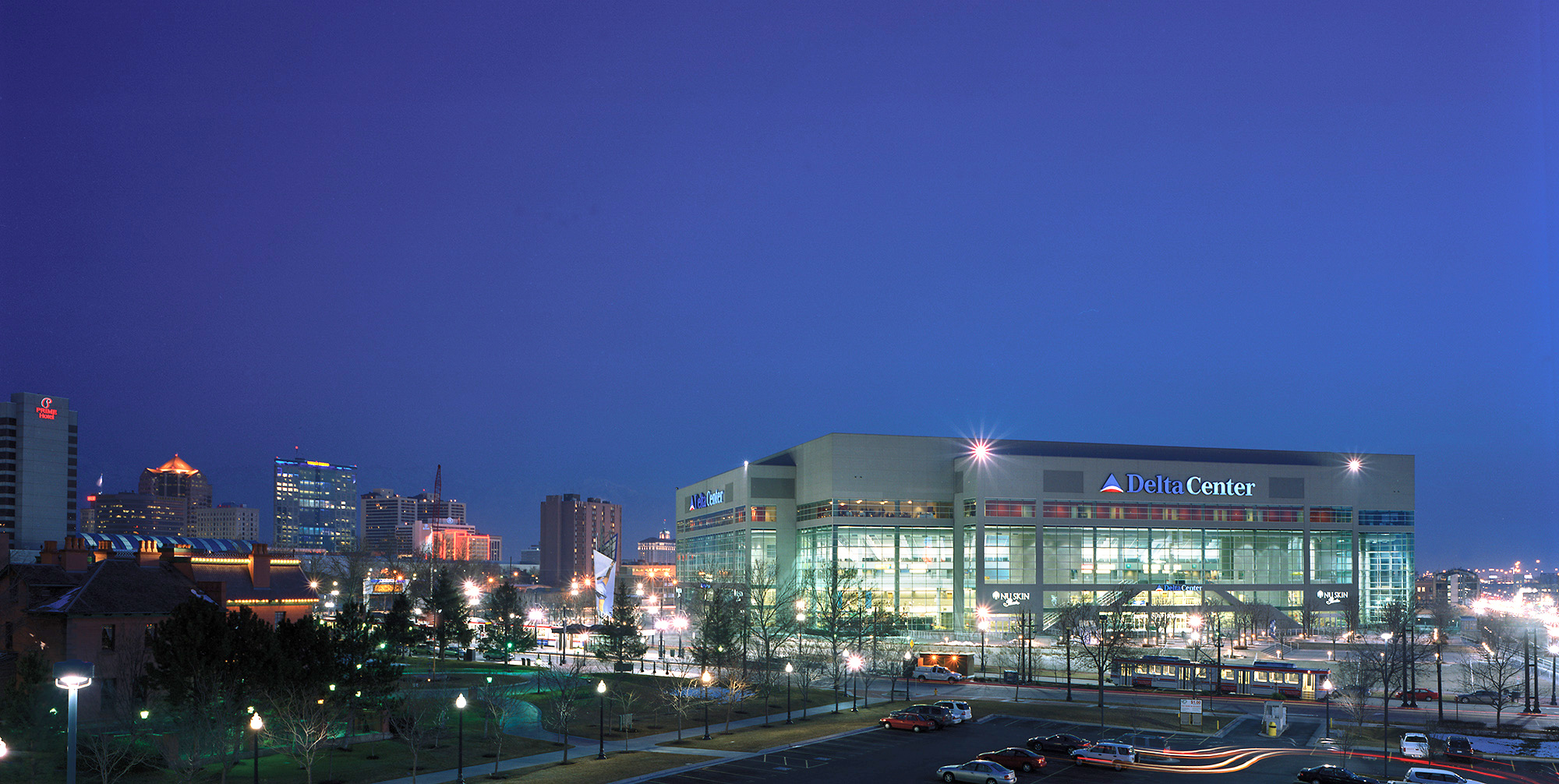Designed by FFKR Architects in 1991, the Delta Center is a professional sports and entertainment venue located on a 10-acre block in the heart of Salt Lake City. The historically significant South Temple Street forms the northern edge of the plaza and links the arena to the Salt Palace Convention Center and the Central Business District. The result is a complementary overlap of urban activities and nearby private businesses and public facilities.
The primary design concept for the Delta Center is that of a giant urban lantern surrounded by heavily landscaped plazas. The building offsets the city grid system at a 45- degree angle, creating three large triangular urban spaces and a sunken service yard. Within each of the three pedestrian spaces lies a small amphitheater that has been used by civic and arts organizations for events such as the Salt Lake Arts and Living Traditions festivals.
The building’s transparent façade provides outward views of downtown Salt Lake City, the Oquirrh Mountains, Great Salt Lake, and the Wasatch Mountains. Principal circulation areas—stairs, elevators, and escalators—are located at the exterior building face, allowing for clear, direct, and highly visible crowd movement from the street and plaza. The multi-use arena’s flexible seating arrangement, optimized for basketball, also accommodates hockey, wrestling, concerts, convocations, circuses, rodeos, vehicular competitions of all sorts, and other entertainment activities.
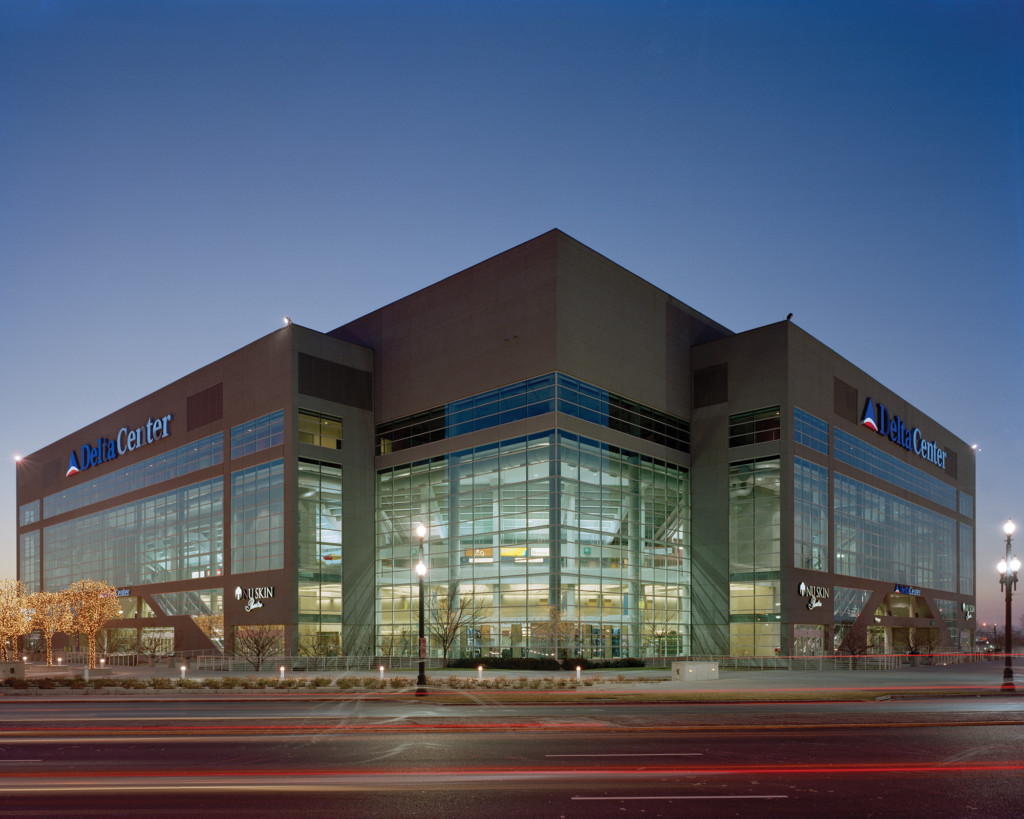
Salt Lake Hot Spot
FFKR Architects designed the Delta Center in downtown Salt Lake City (now Vivant Smart Home Arena) as the home for the NBA Utah Jazz and Triple AAA Hockey Grizzlies. The Delta Center opened in October 1991 and immediately became the hot spot for sporting and concert events. Rotating the building 45 degrees to the city grid created large triangular public plazas that provide gathering spaces at the main entrances.
Upper Concourse
This view of the Upper Concourse Level highlights the primary materials used by FFKR in the design of the Delta Center. Architectural concrete shear walls, honed CMU, and white painted steel railings provide aesthetic durability in the midst of large crowds. The full height tinted glass curtain wall on three sides of the building was unique in NBA arena design at the time, and, made the Delta Center a lantern in nighttime Salt Lake City.
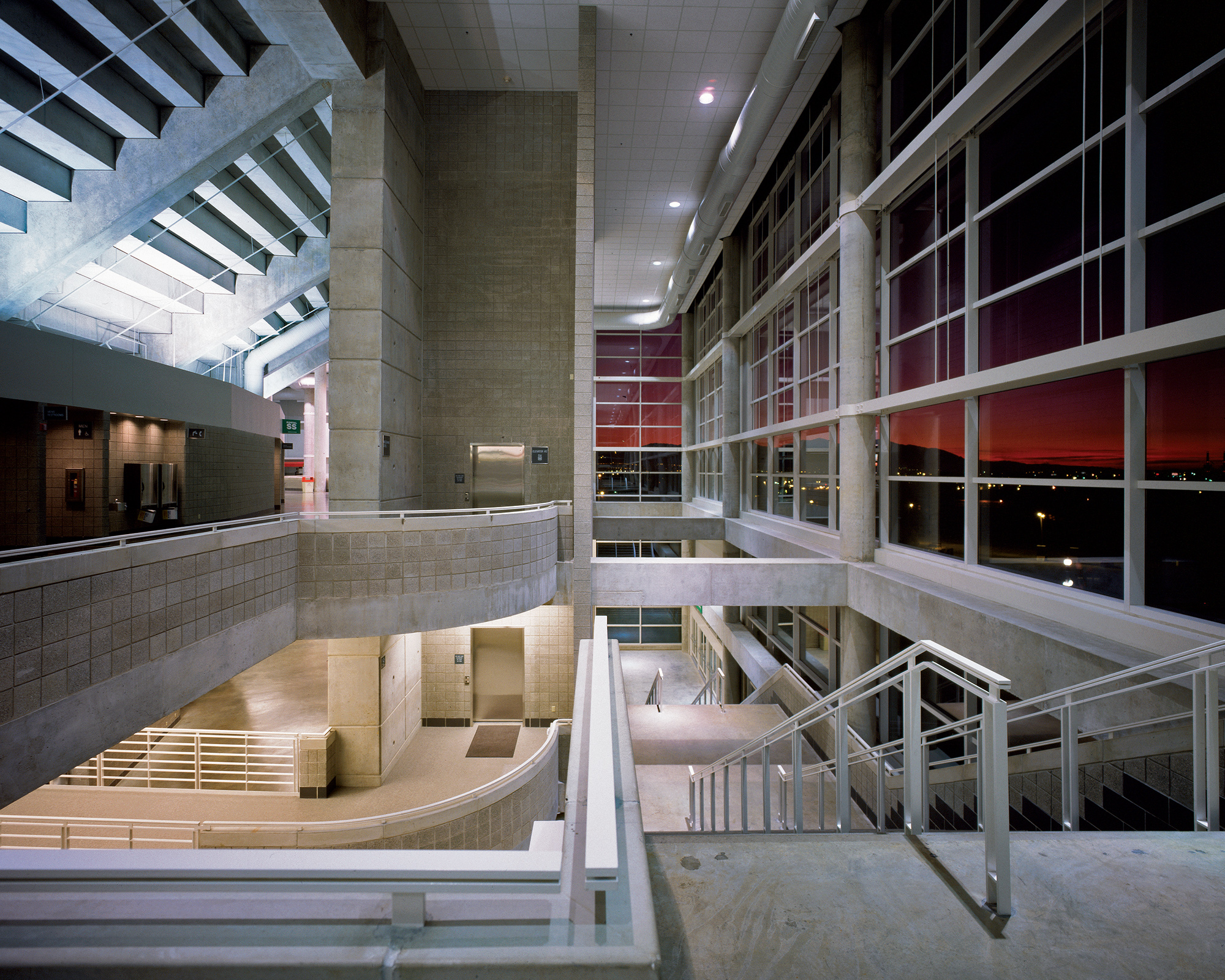
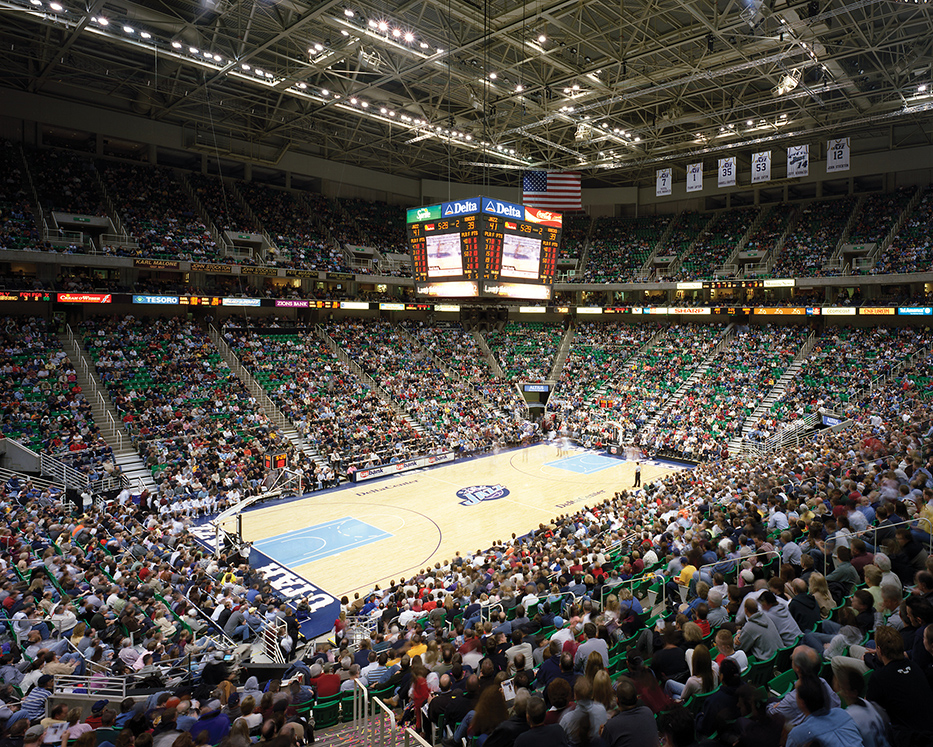
For the Fans
The Delta Center had seats for 20,000 Utah Jazz fans when it opened in 1991. In regards to optimal spectator sight lines, the arena was designed as a basketball arena that accommodated hockey, as opposed to the prevalent NBA design of the time. Most arenas were based on hockey sight lines that accommodated basketball.
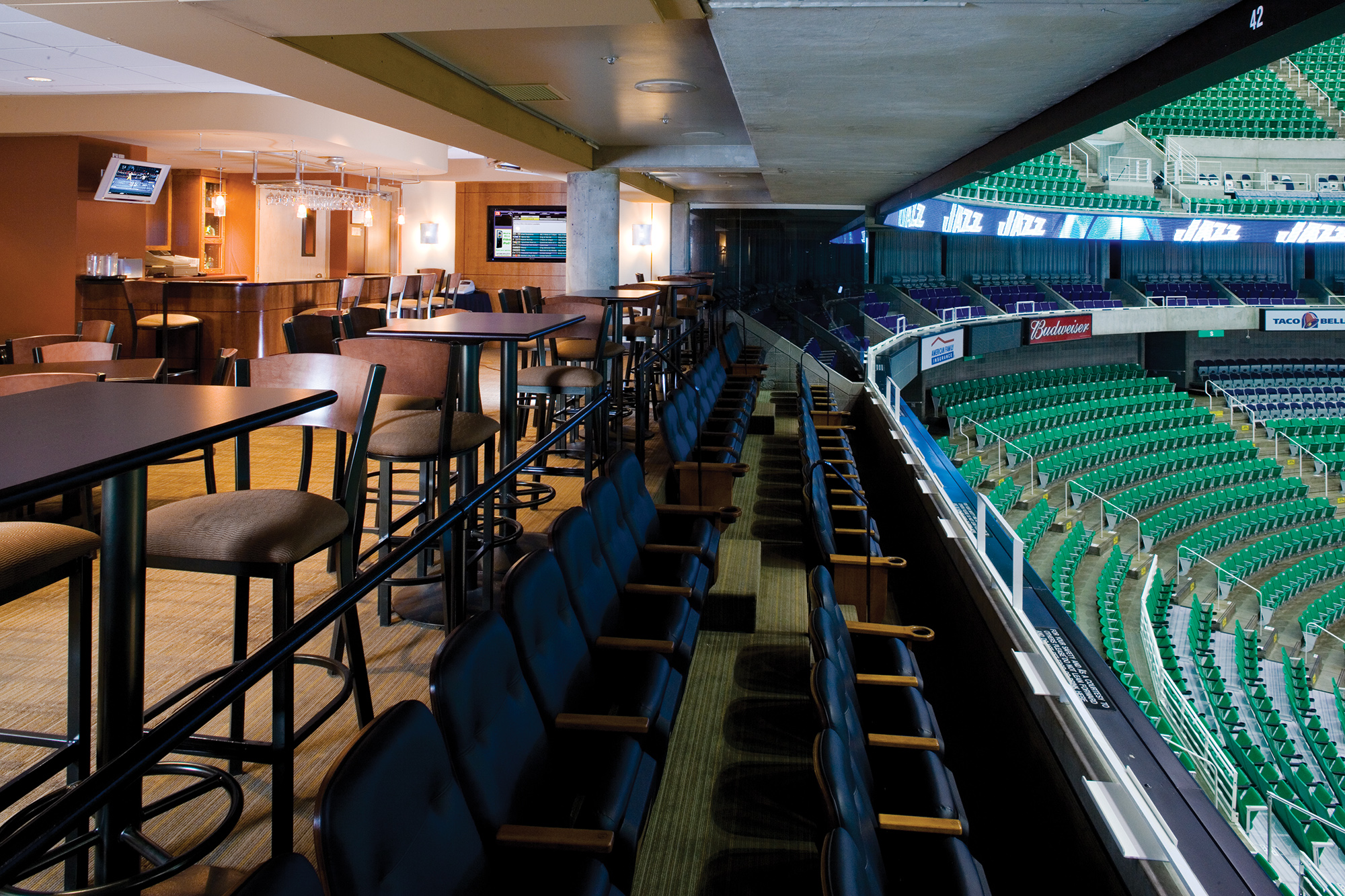
Luxury Seating
The Suite Level was designed with 56 suites. Due to declining demand and new economic opportunities, four end suites were redesigned by FFKR into an Executive Club where members can lease individual seats in a luxury setting.
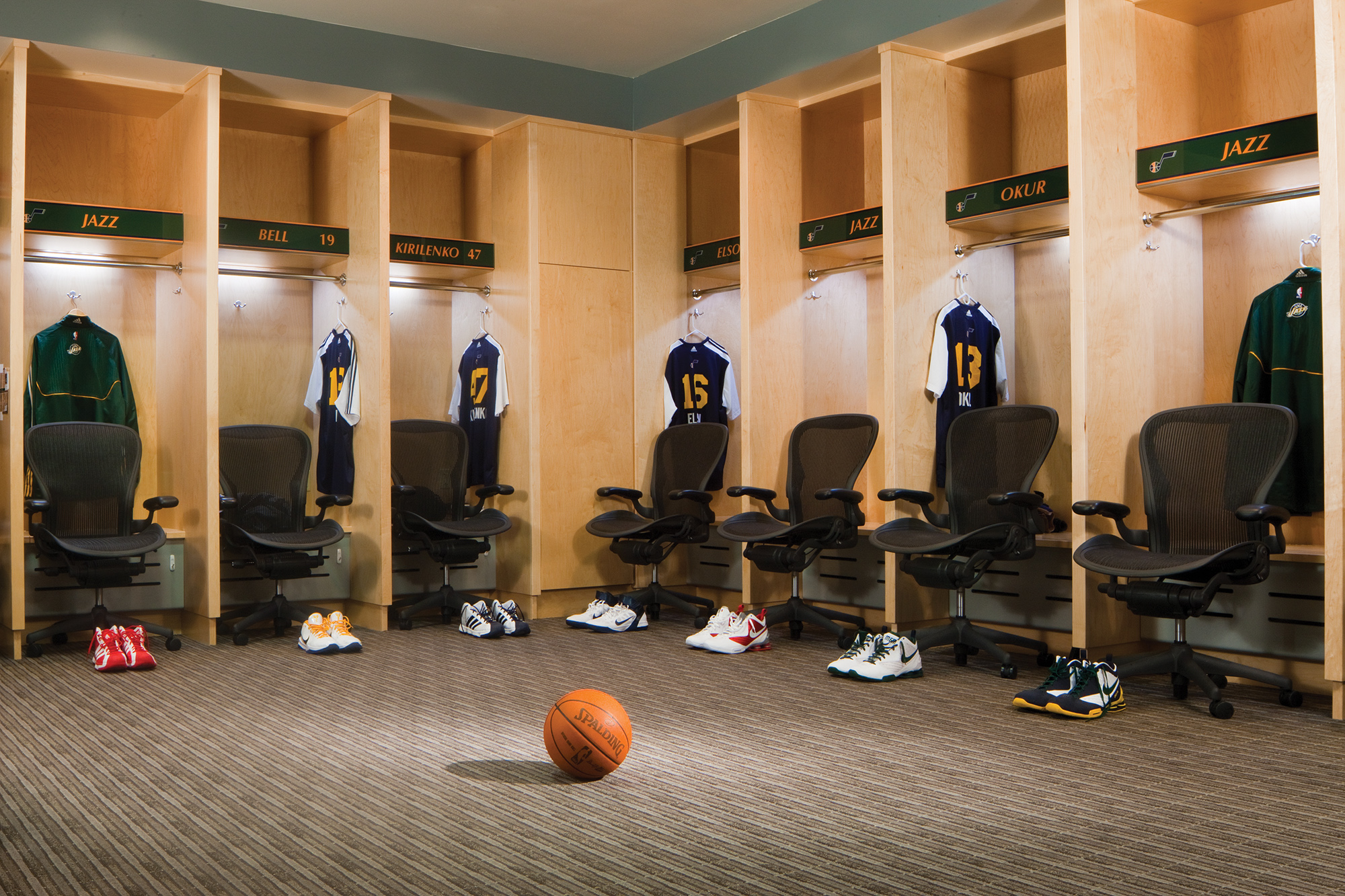
Custom Locker Room
FFKR Architects regularly redesigned the Utah Jazz locker room to meet the changing standards and values of the Utah Jazz and their players. This remodel expanded the team room and added new wood lockers, carpet, and chairs.
