The Oakley Diner was a new addition to the Oakley Valley in 2008 when a historic 1939 train dining car was transported from Rhode Island to Oakley, Utah. The diner recently came under new ownership, and they reached out to FFKR to help them realize their vision of what this unique property can become. The current building is a mix of the historic dining car and a barn-like structure addition to accommodate larger group functions.
Working with the City Council, Planning Commission, and City Mayor, FFKR and the owner team engaged the community in this unique project. Everyone in the city has a comment or memory of the dining car and how it has been a part of it since 2008. The design team is working on a special feature wall within the remodeled space to highlight the memories and events that have impacted this rural community.
The owners even commented that they selected the FFKR design team because the individual team members were raised in small communities and understood the importance a single project can have on the community. The challenge of improving a central piece of the community is an opportunity for the project’s design to have a further impact beyond serving food.
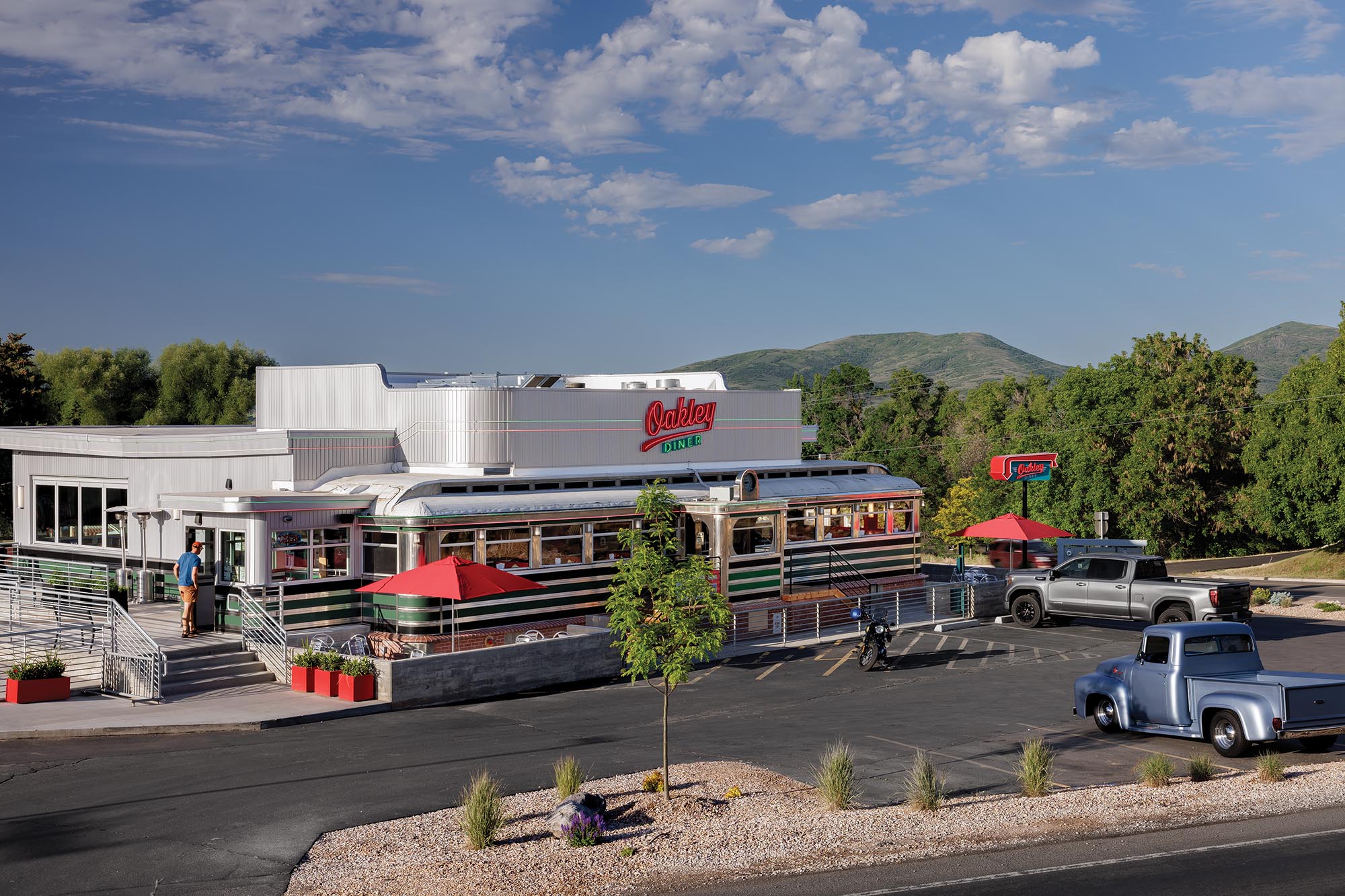
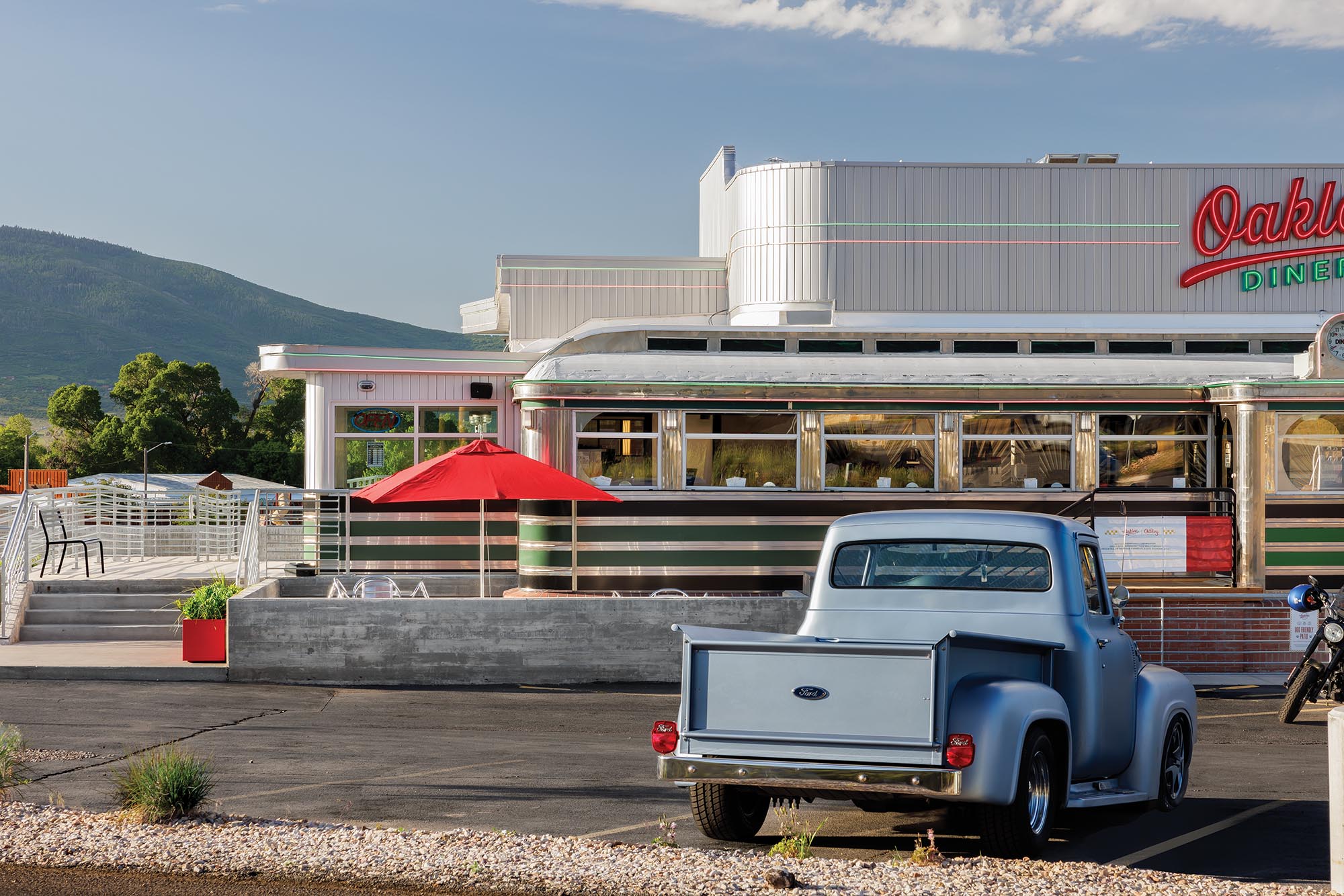
Destination Diner
The remodel and addition expanded the workspace for staff and enlarged the dining area to accommodate more groups. Oakley Diner is a popular destination for motorcyclists and adventurers in the Oakley Valley.
Refurbished Dining Car
The classic dining car was refinished with new finishes iconic to the 1930s design. The original banquet seating was reupholstered, and new swivel stools were added to the “drink shop” appearance of the original design.
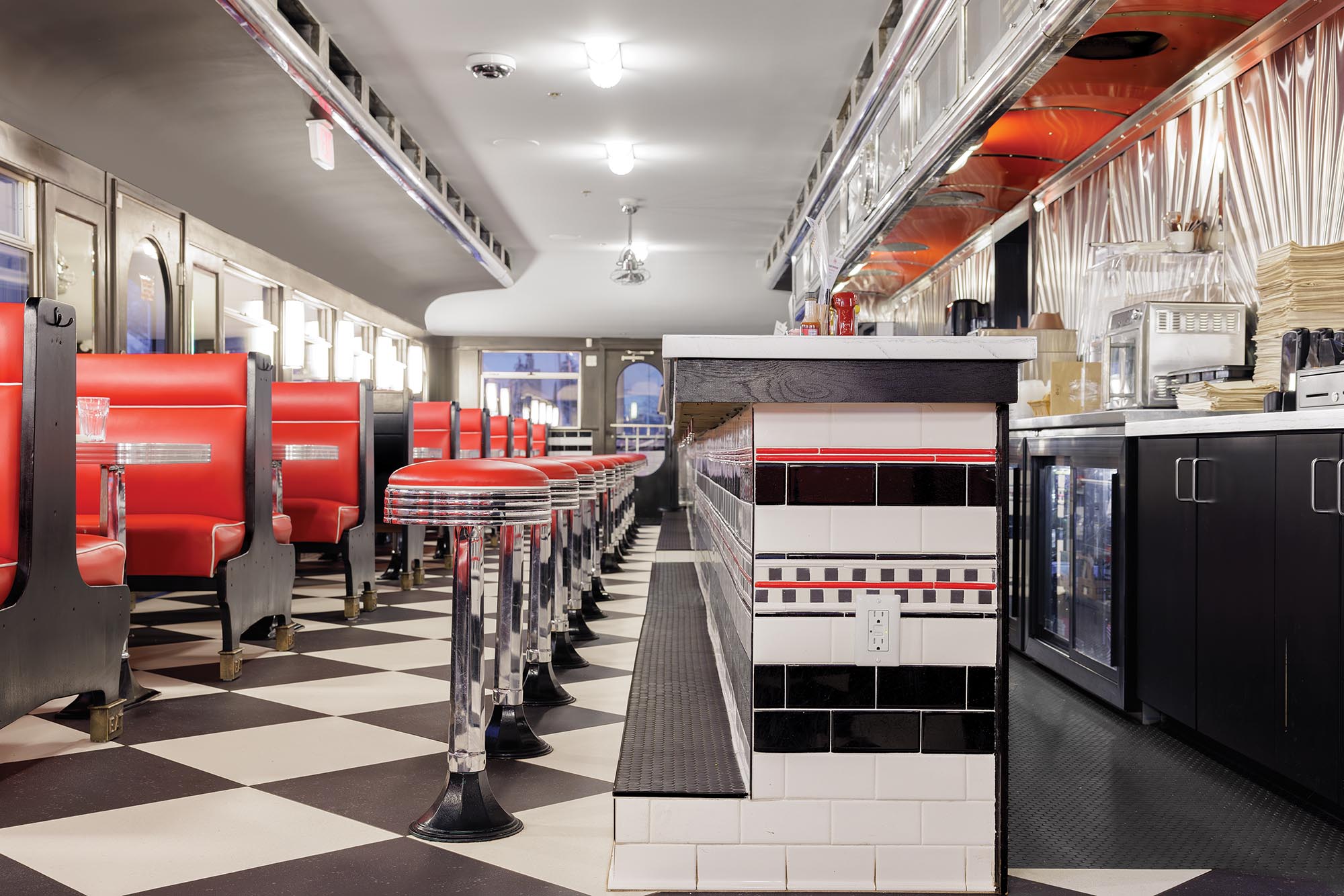
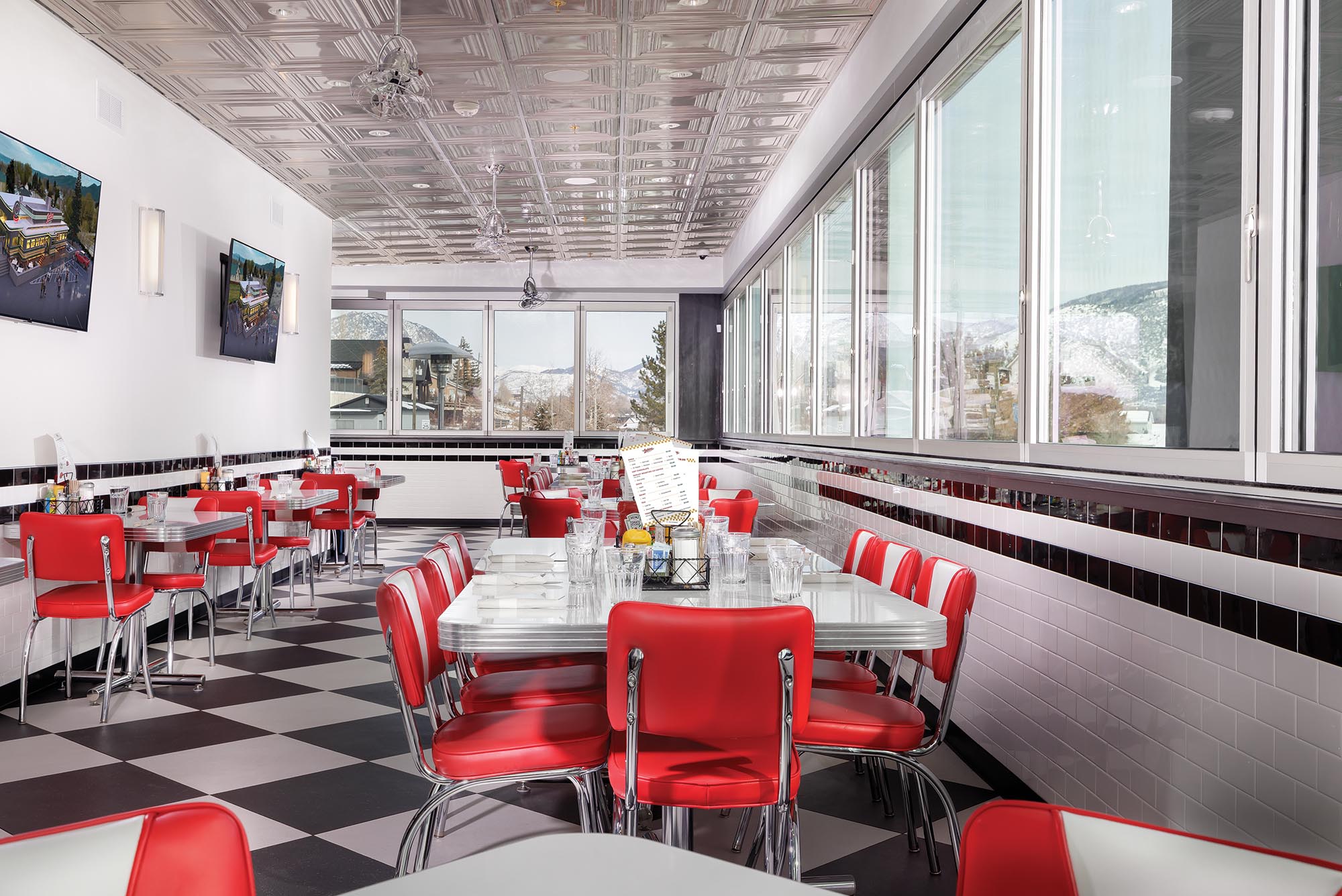
Addition for Growth
Space for more patrons and larger parties. The extension of the building included a new dining room with views of the small town. Finishes were selected to coordinate with the dining car.
Branding Refresh
With the change in ownership and remodel work to the diner car, FFKR provided a brand update maintaining reminiscent fonts, color, and style from an American diner. The new brand was used in external signage, menus, retail items, and their online website.
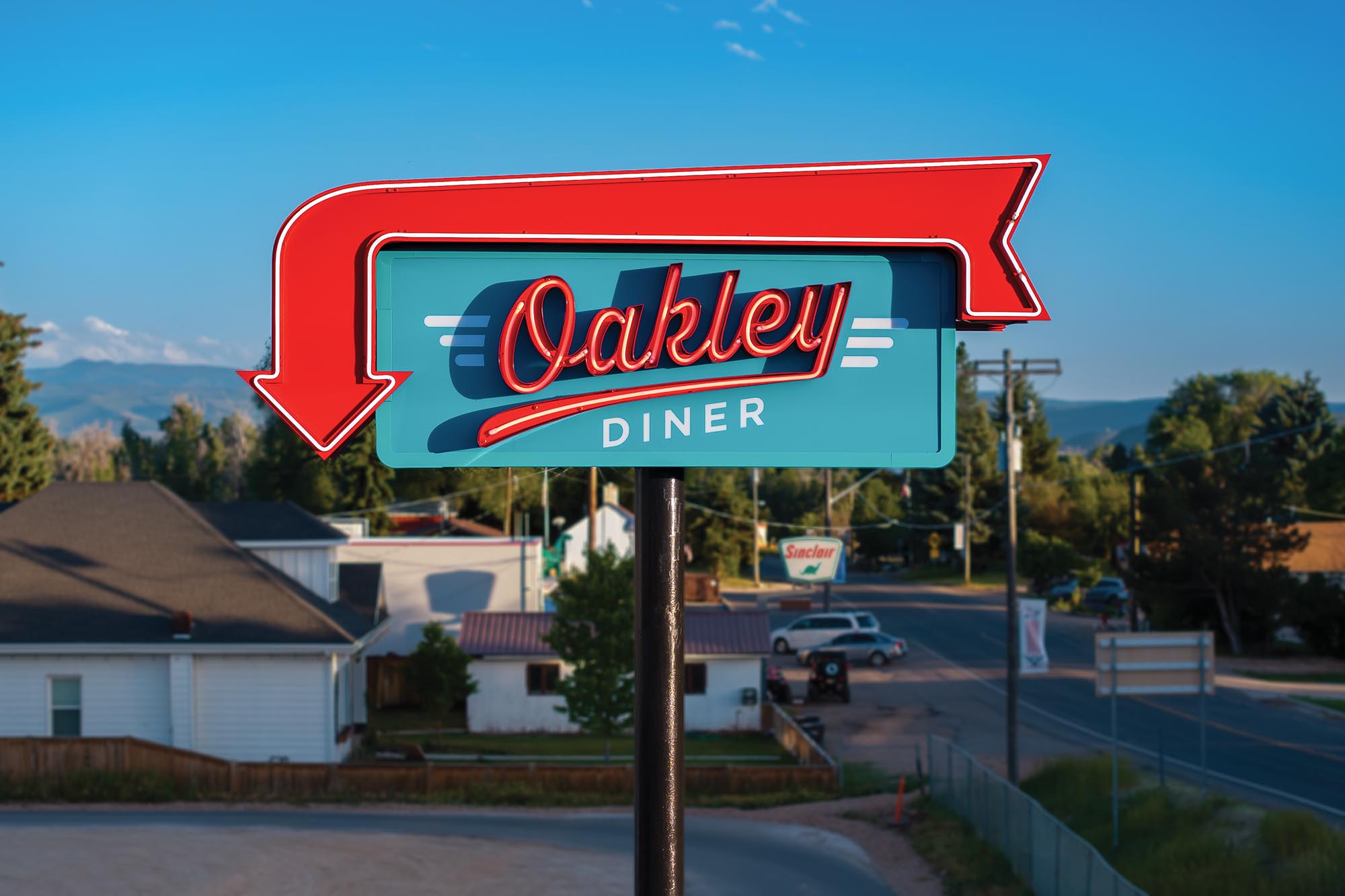
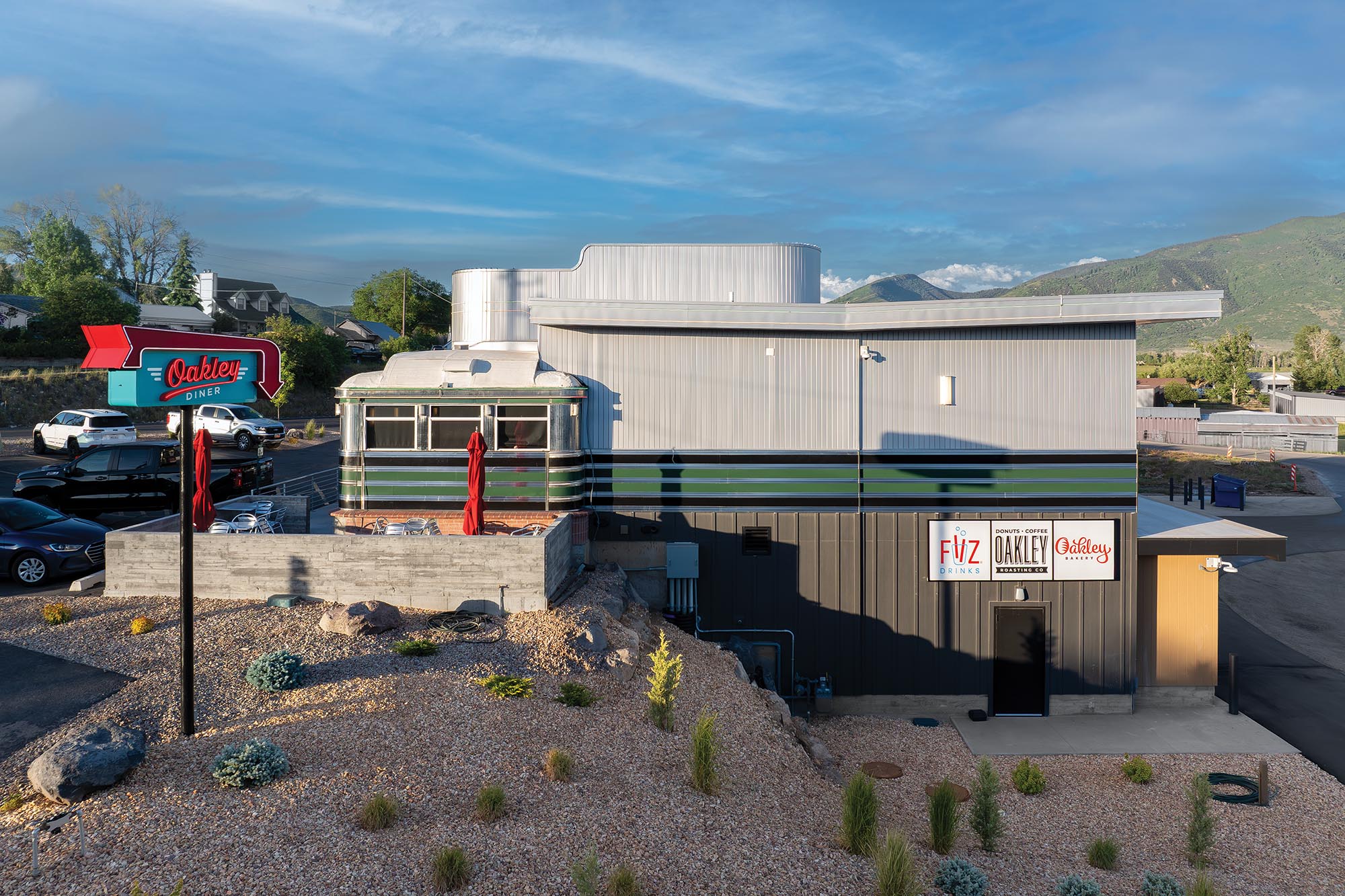
Oakley Diner Addition Over Retail
Removing the exterior cladding of the south wall and the roof framing allowed the existing kitchen to be expanded into the addition and nearly double the working space.
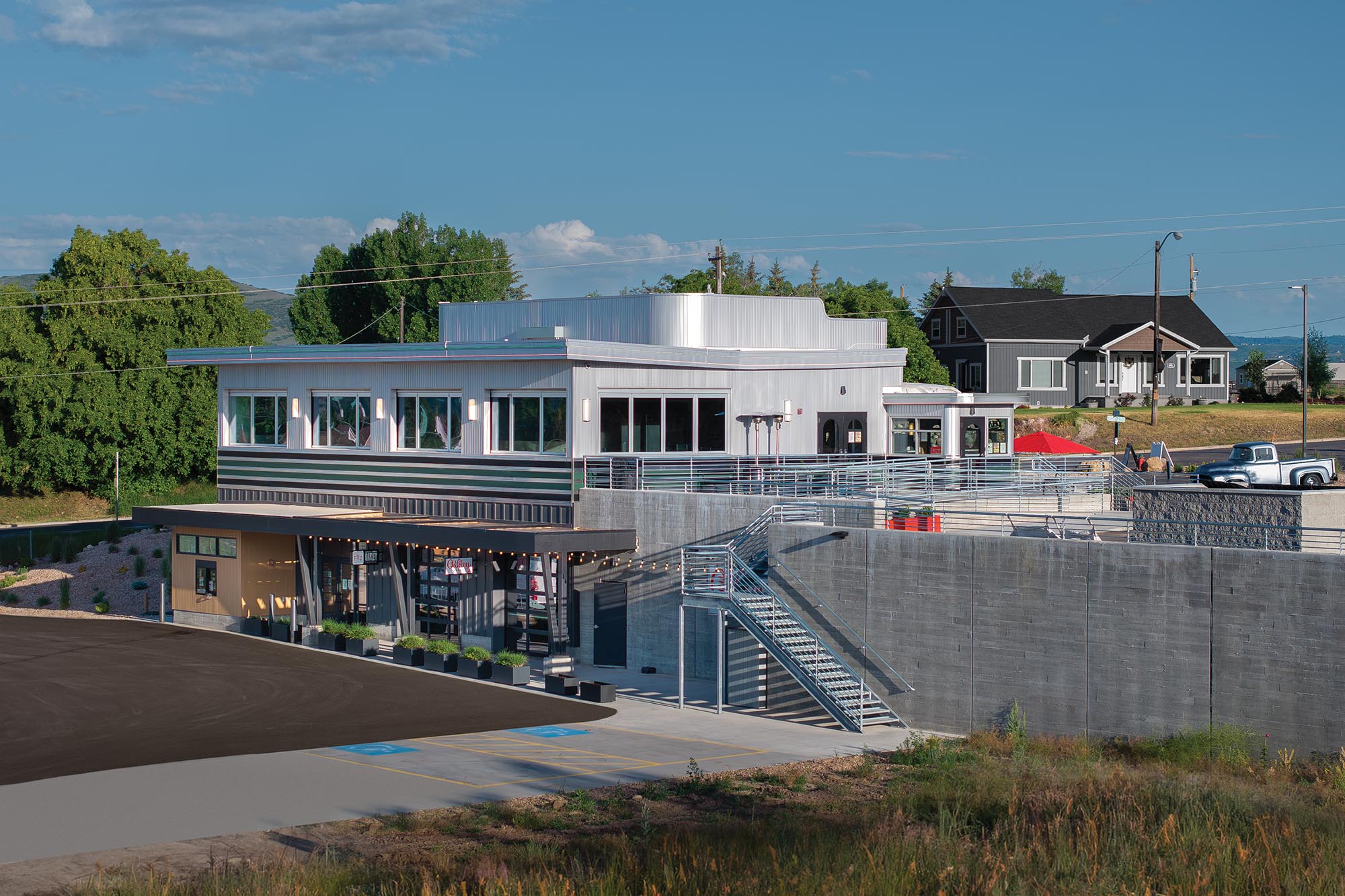
Designing on a Grade Change
The barn-like addition transitioned over a severe grade change, which allowed for a second level of retail.