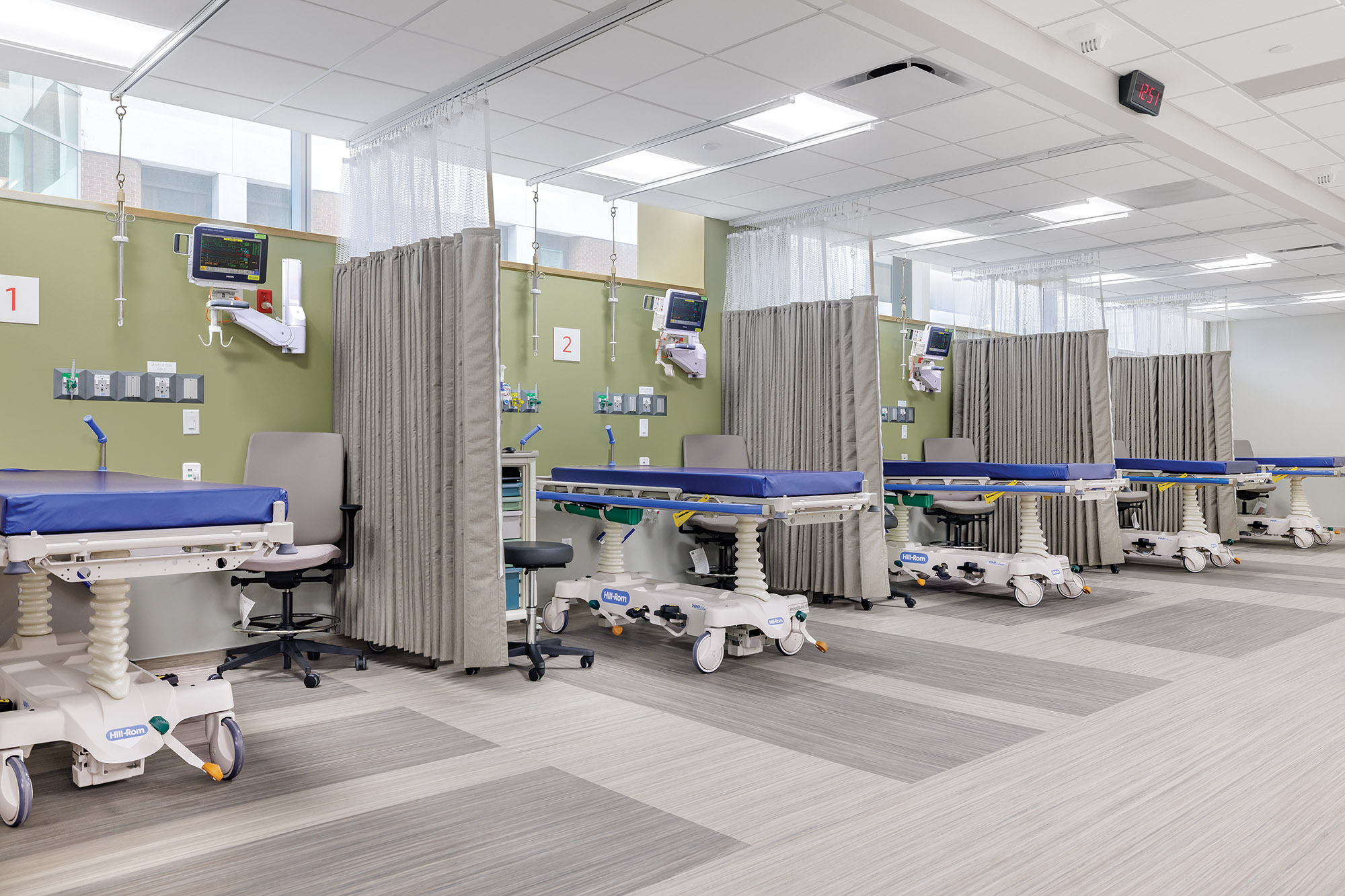The Level 3 Surgical Floor of the University Hospital West Tower initially contained 12,000 sf of administrative support space. After 18 months of operation needs dictated that this space be repurposed, in two phases, into additional universal surgical space and a suite for complex procedures. FFKR’s orderly and flexible planning of the original building facilitated straightforward planning of the new space. Careful planning and phasing allowed the renovation work to be carried out without disrupting the operations of the inpatient floor above, the clinical floor below, or the directly adjacent surgical space.
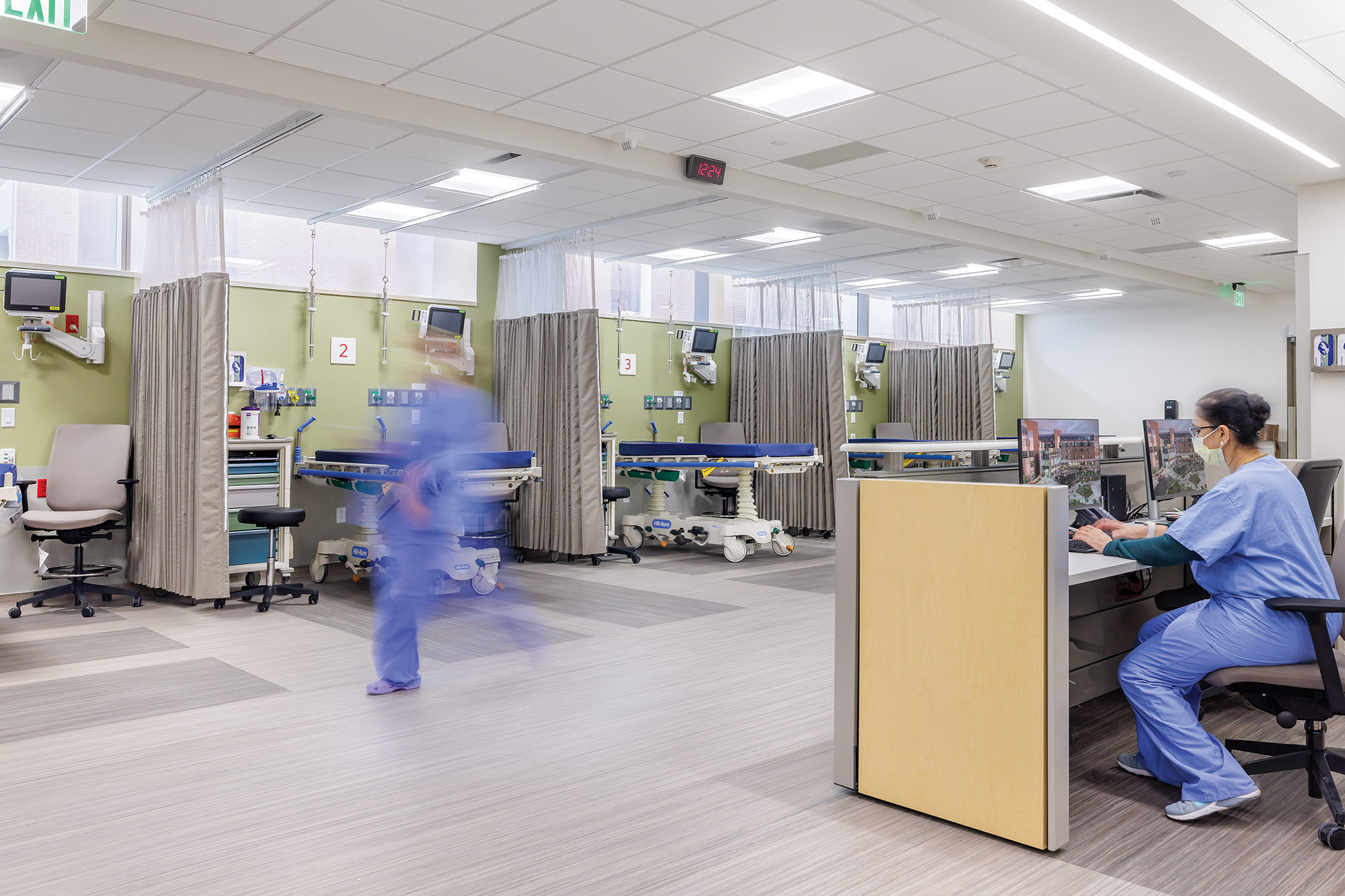
PACU Bays
The new procedure suite includes five open-plan recovery bays and one enclosed recovery/intake space. The suite accommodates procedures for dental, aesthetic, and mental health patients. A conversion of an administrative portion of the level 3 surgical OR function that incorporates the universal design developed for the original Acute Care Complex Hospital.
PACU/Nurse Station
The new procedure suite PACU is designed to be directly across from new nurse stations to allow for visual control of each bay so that a patient can be observed from a central location.
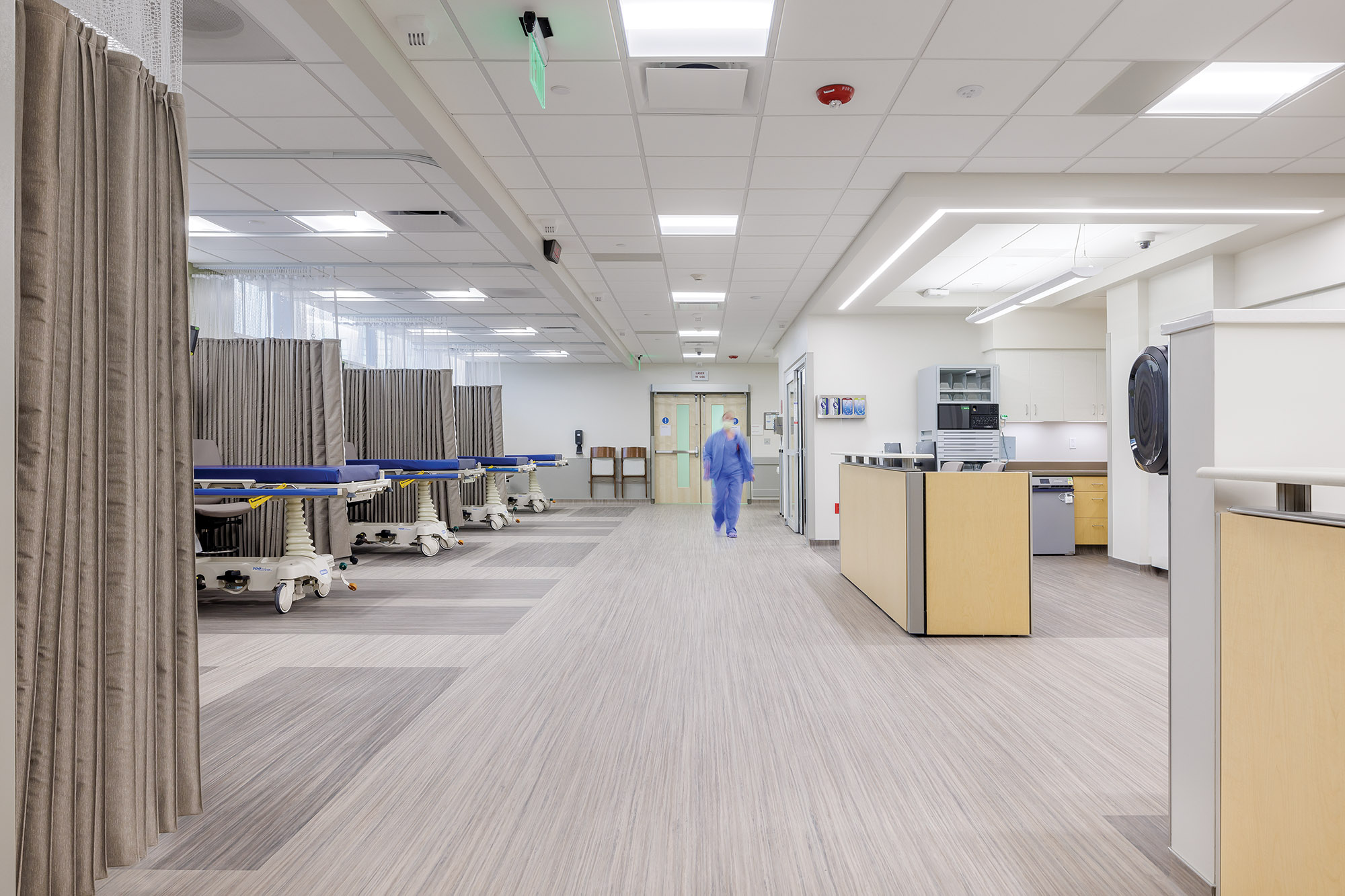
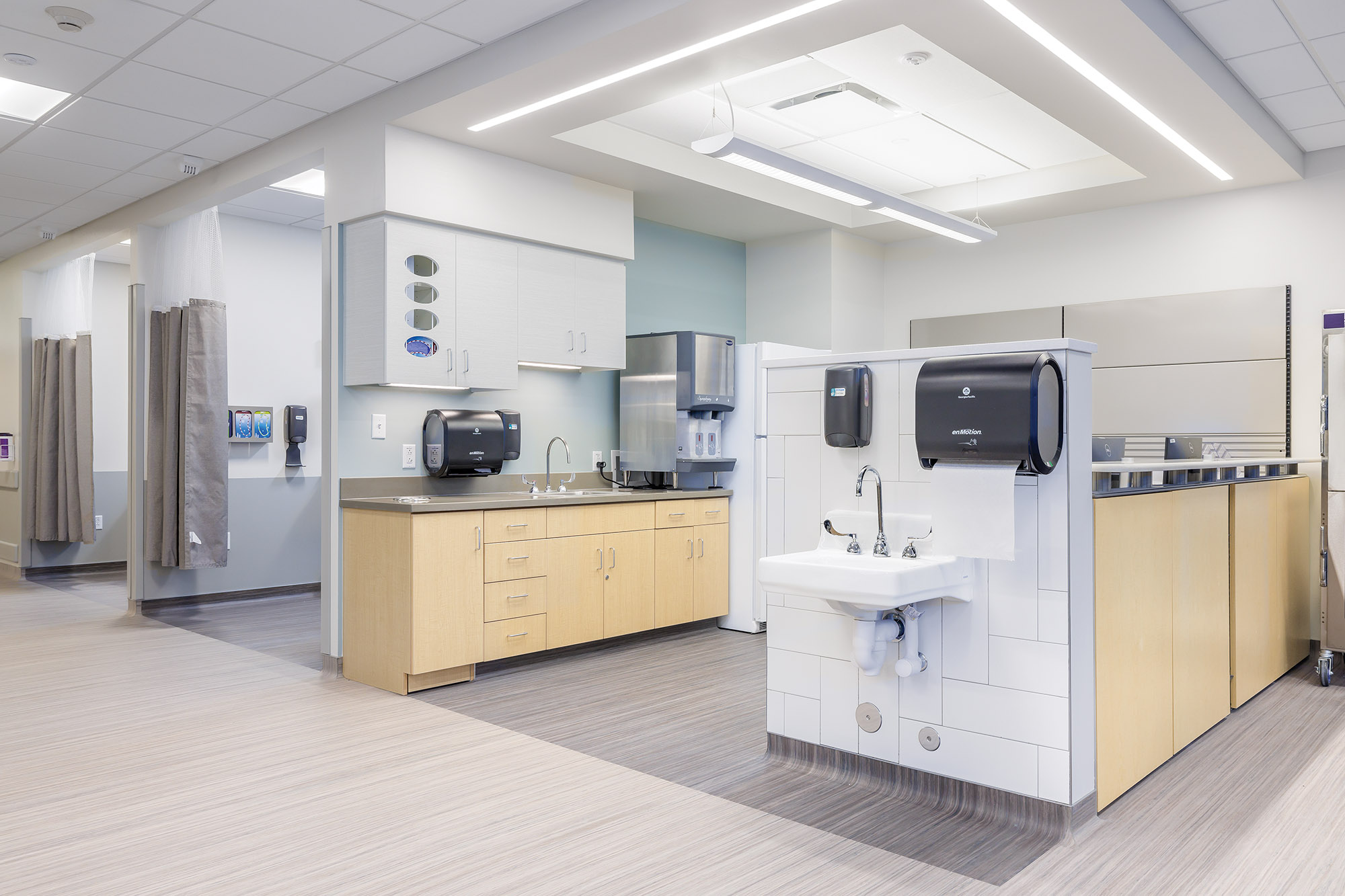
Intake Rooms/Nourishment/Nurse Station
Two new patient intake spaces at the entry to the suite allow for efficient staging of patient workflow. Next to a dual function Nourishment/Nurse Station area there is also a restroom and soiled utility room.
Enclosed PACU Bay/Intake Room
The new Procedure Suite includes five open-plan recovery bays and one enclosed recovery/intake space. The enclosed dual-function room acoustically isolates patients from the general suite population.
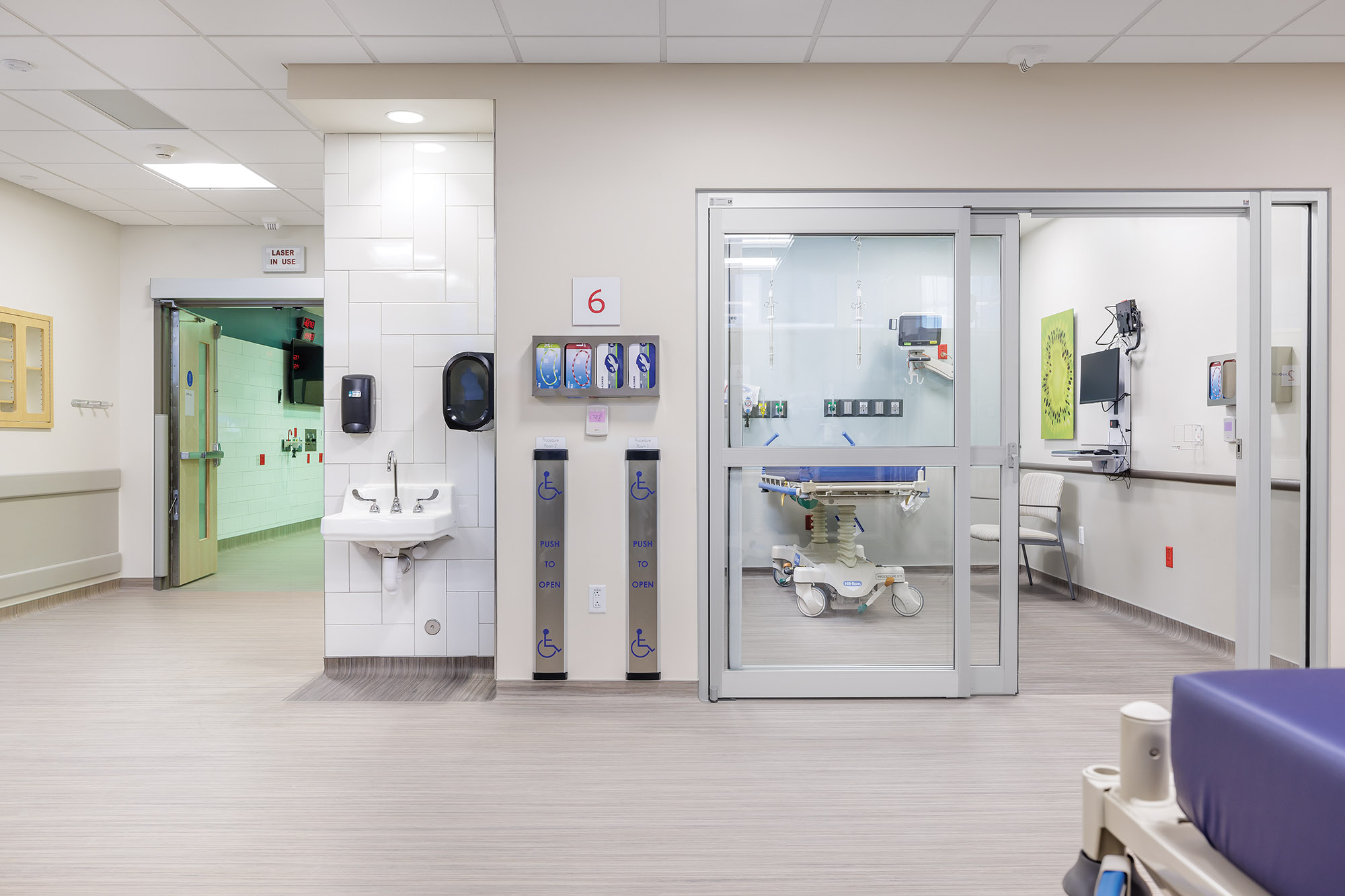
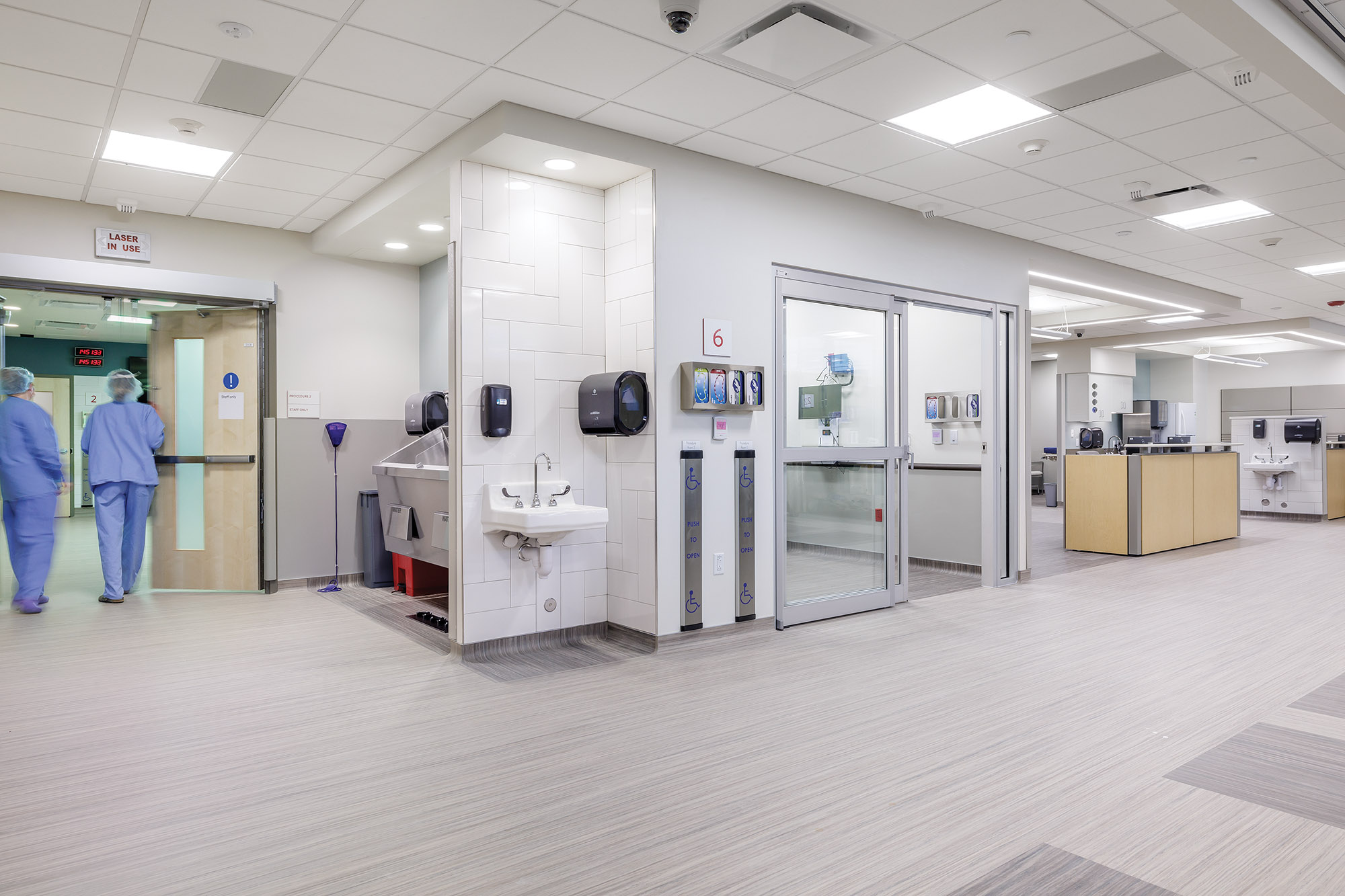
Procedure Room 01/Scrub Sink/Enclosed PACU
The two new procedure rooms are designed to maximize efficiency. A dual scrub sink is located between the entry to each room, and the enclosed recovery also has the dual function of patient intake.
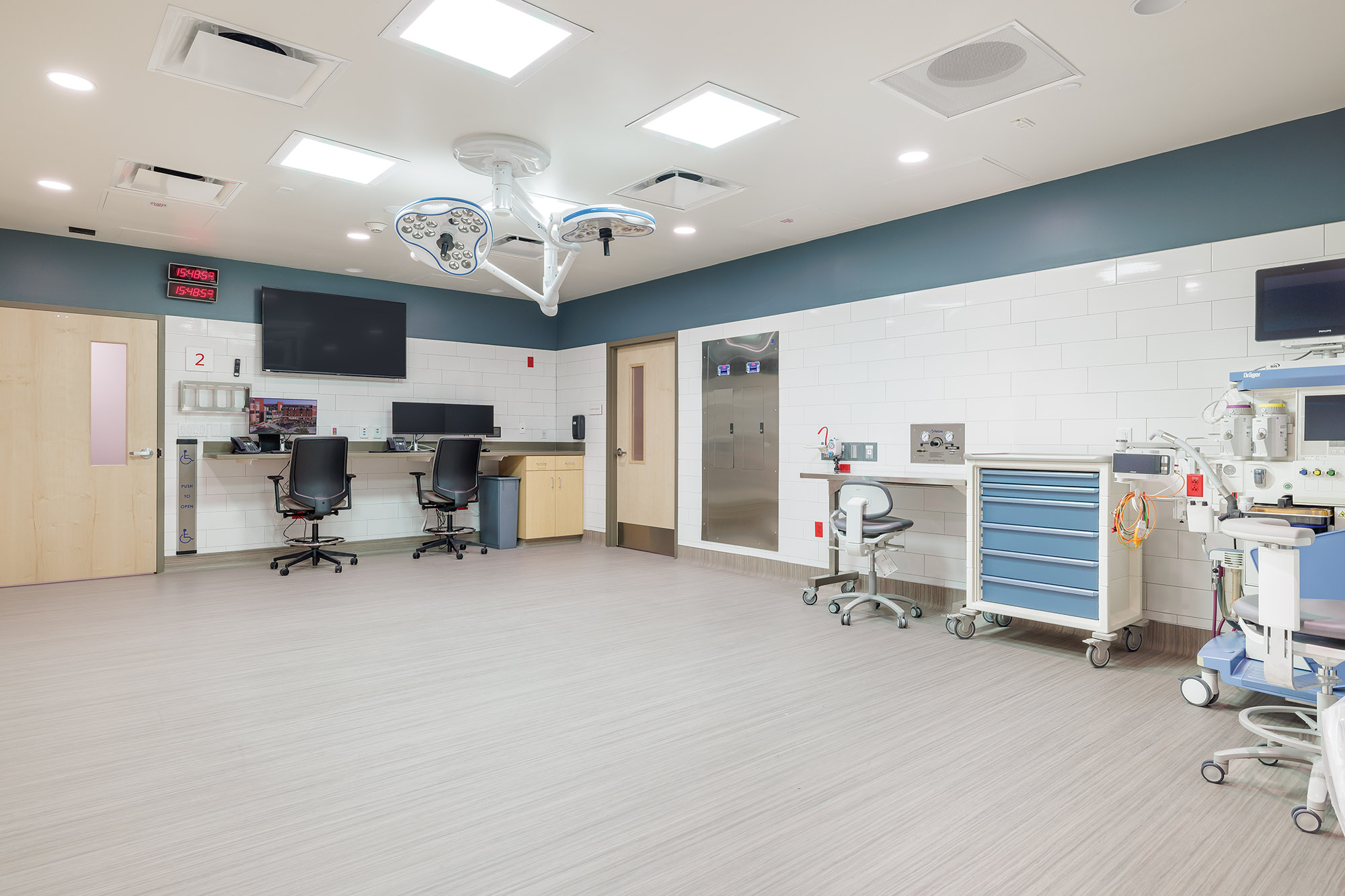
Procedure Room/Clean Storage
The two new procedure rooms were designed to seamlessly handle three different discipline workflows for dental, aesthetic, and mental health patients. Due to the needs of the diverse patient population being treated, the procedure rooms are essentially ORs in capability and licensing.
