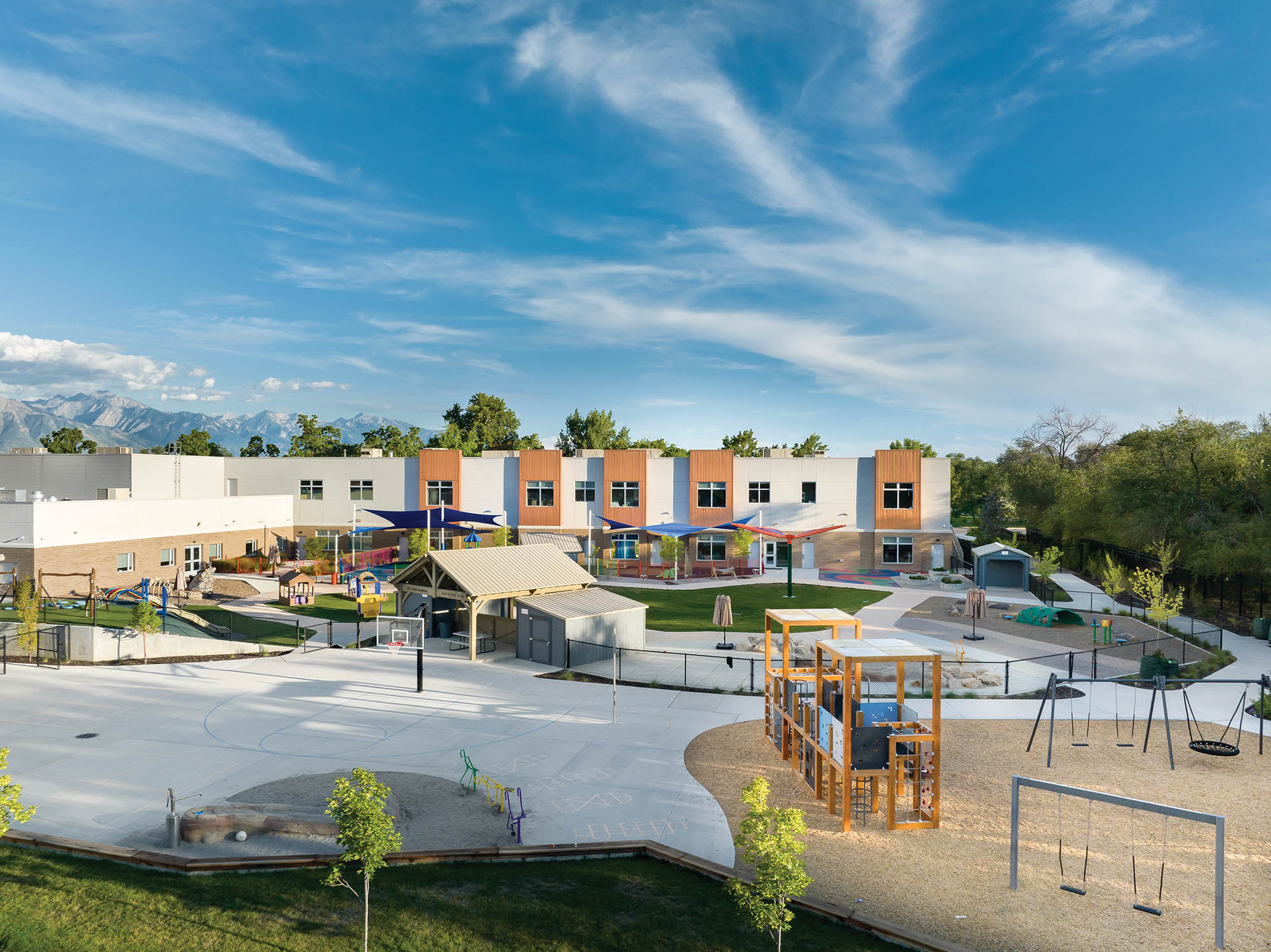For nearly 125 years, Neighborhood House has provided high-quality adult and child daycare services for low-income families. Unsurprisingly, it has grown into a space that many count on. With the increased local demand, Neighborhood House expanded its facility to better serve the community. The 58,000 sf facility houses three wings, a two-story children’s center, a single-story administration, and an adult center.
FFKR’s Landscape Architecture + Planning Studio designed the overall project master plan, senior care gardens, and playgrounds for three age groups. The toddler playground is accessed through their classroom. Planned specifically for this age group, it is separate from the other playgrounds. The child and pre-teen playgrounds are accessed via the main corridors and planned for each age group.
The Adult Center serves the adult daycare program. Large activity rooms, a demonstration kitchen, and a unique outdoor space with a greenhouse support activity and development programs.
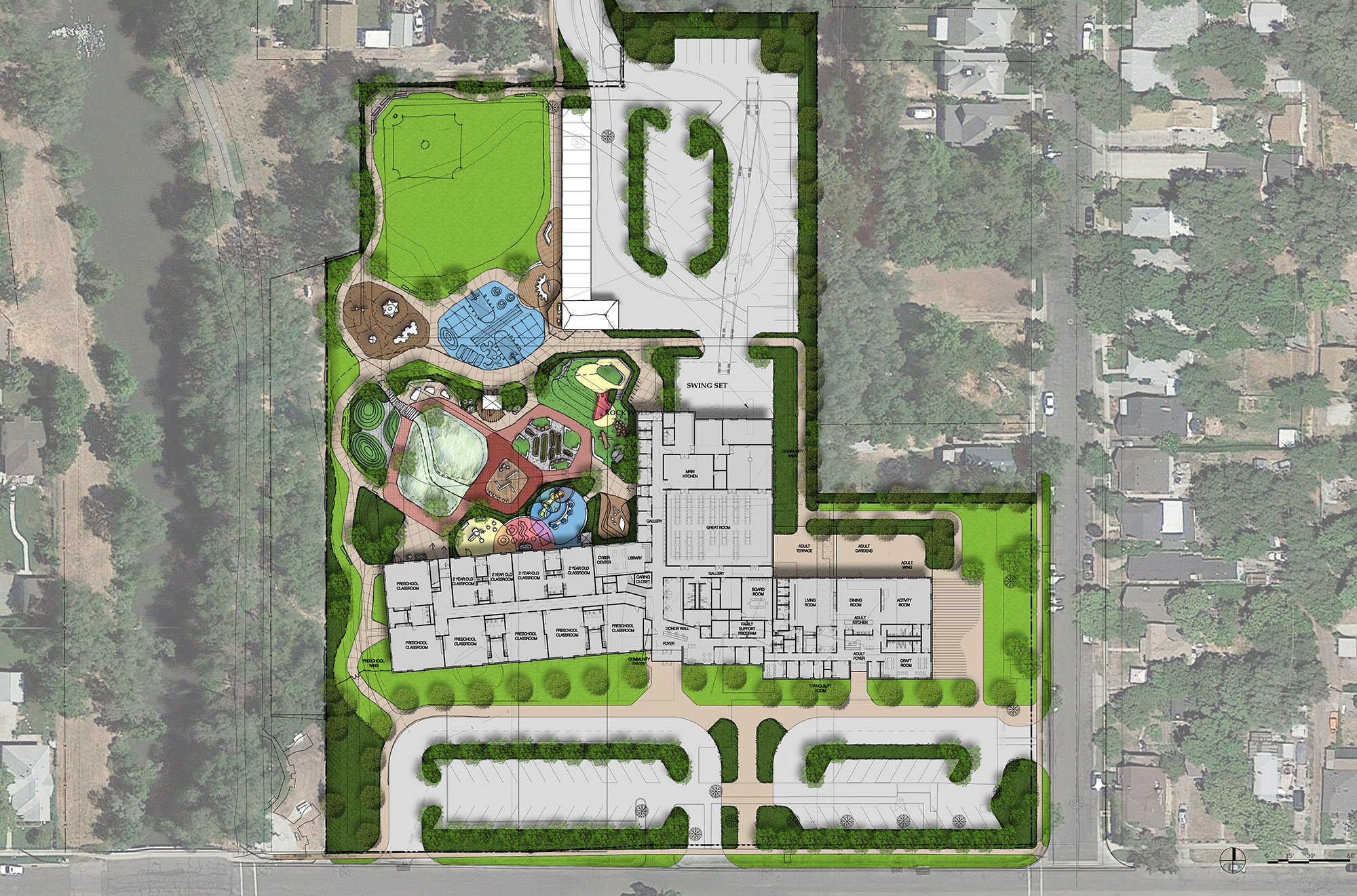
Overall Site Master Plan
Many existing constraints required thoughtful planning to ensure a safe, comfortable design that allowed for separation of the many user groups, while fitting into the existing neighborhood.
Children’s Center Playground
The playground design incorporated open space, structured play, imagination, and multiple sensory opportunities, including texture, materials, color, sound, and water play.
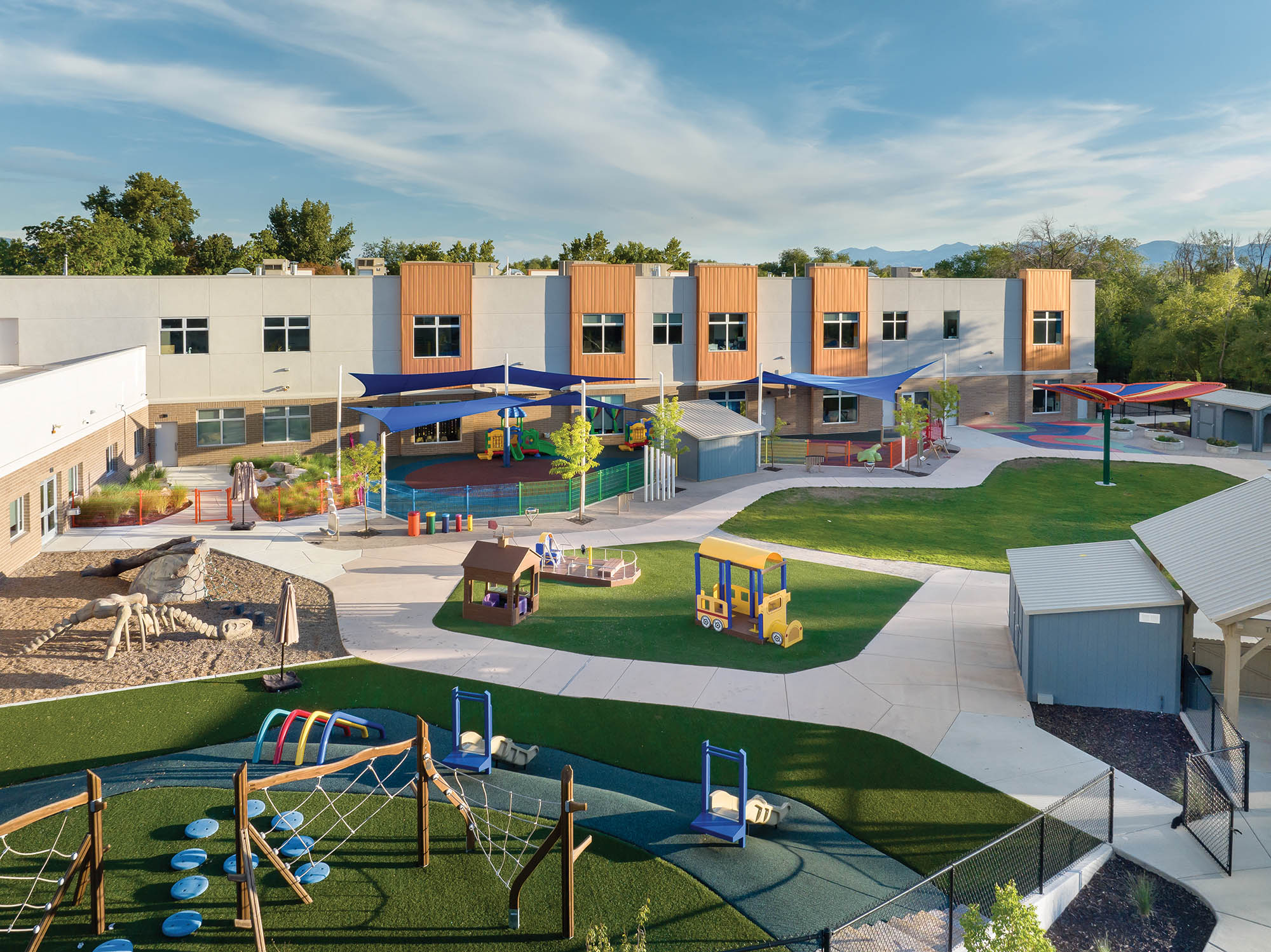
Team Collaboration
FFKR worked closely with the client and contractor to ensure the end product captured the original vision while still meeting the budget.
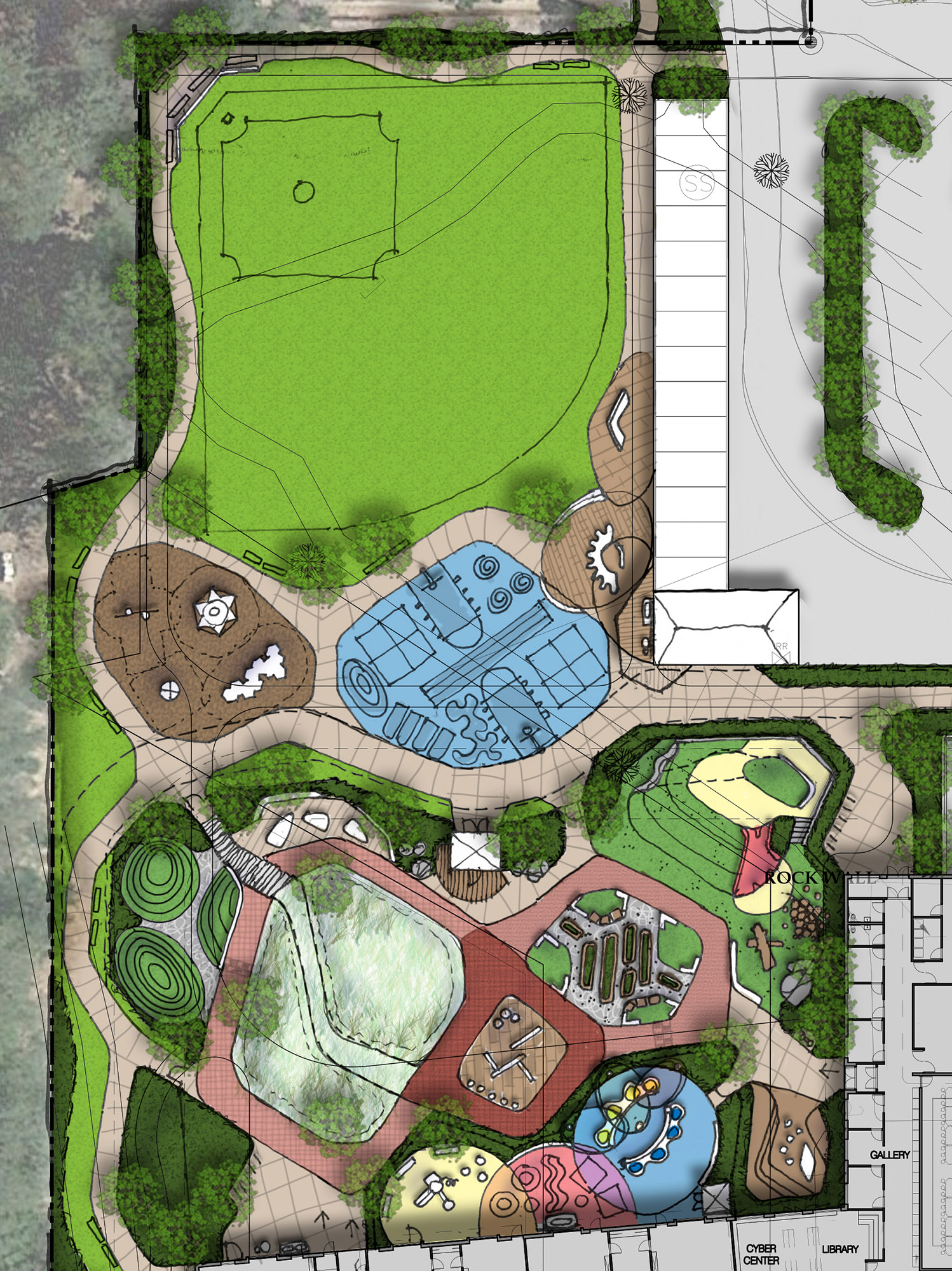
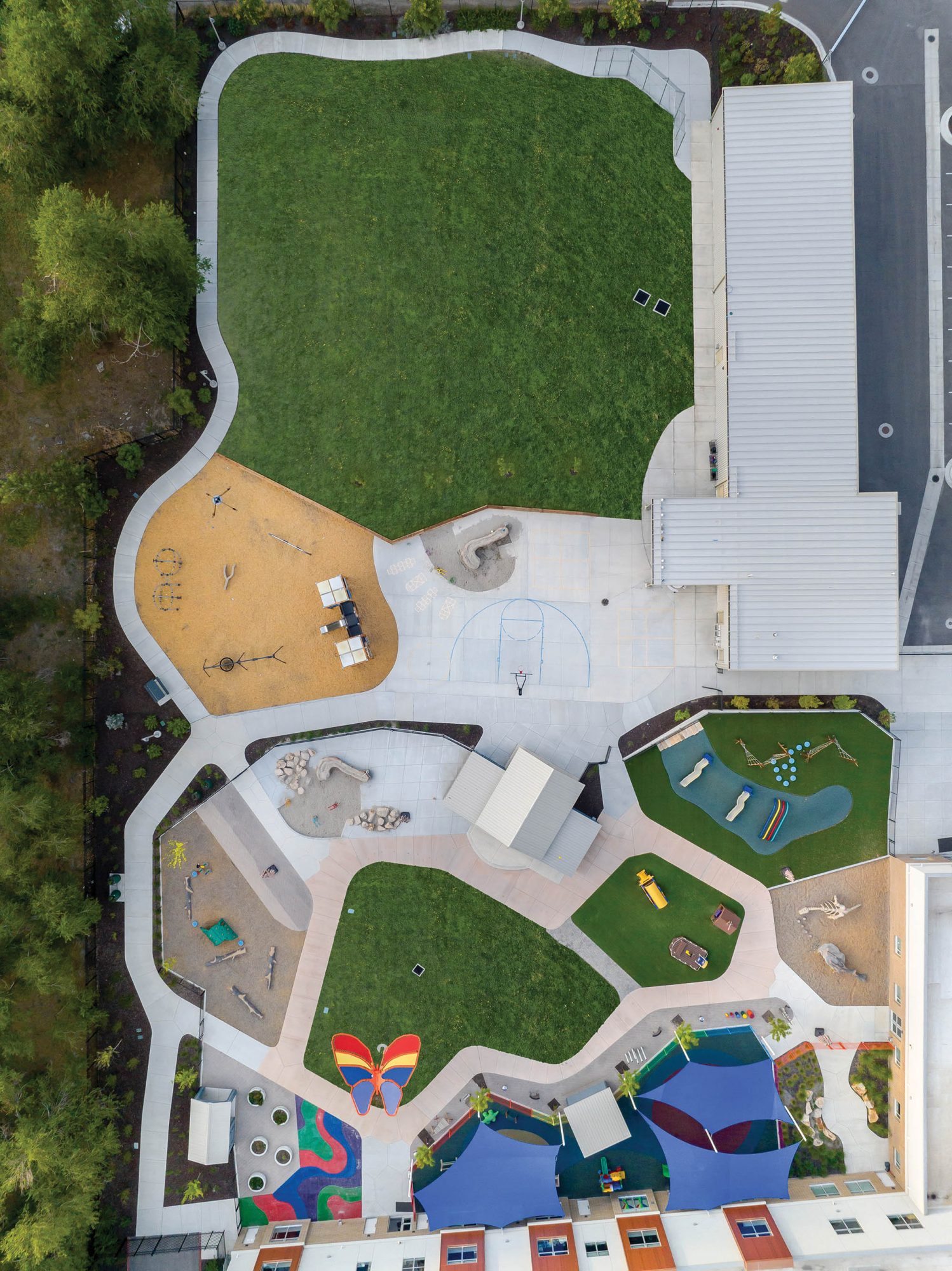
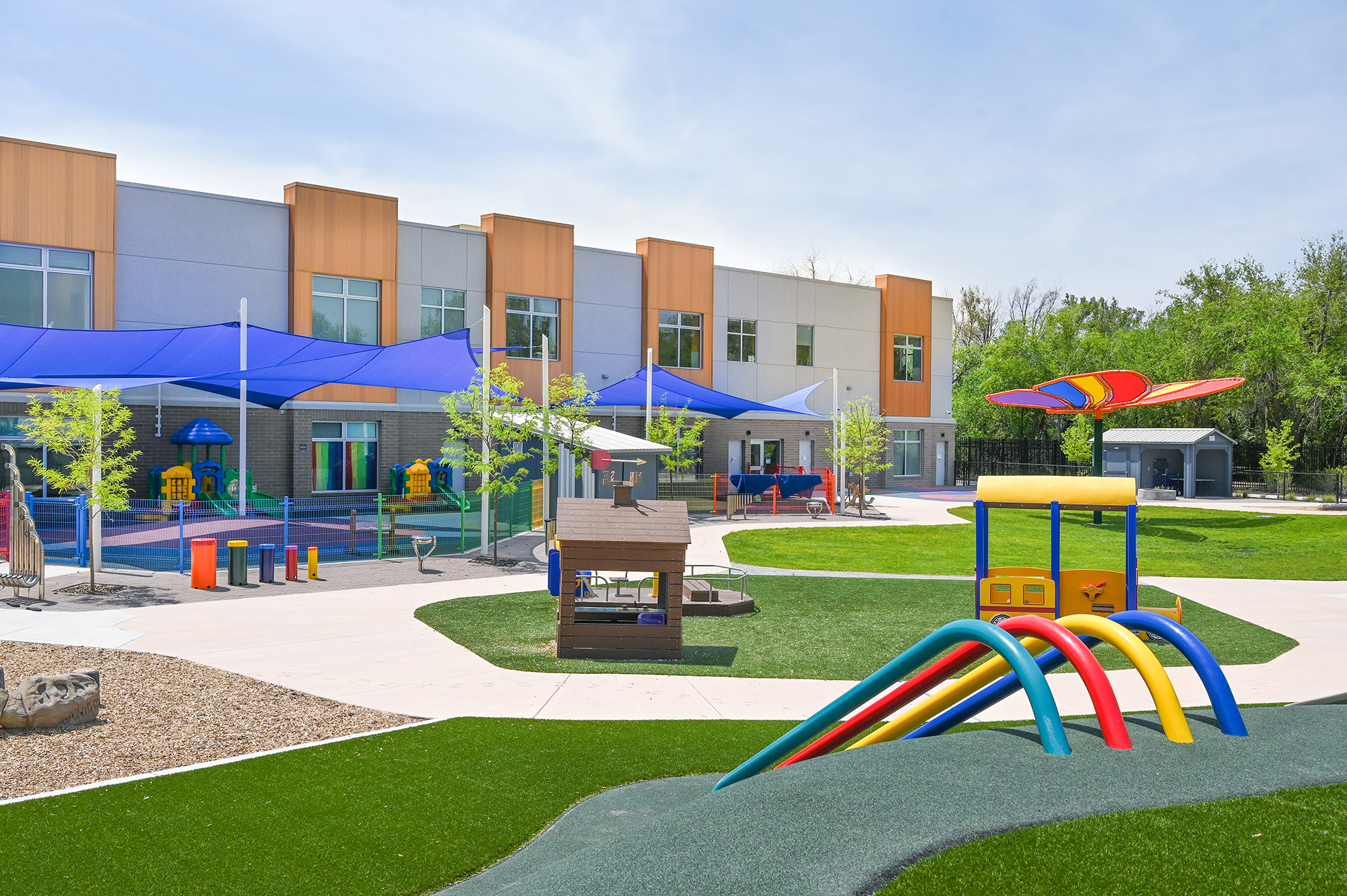
Playground Approach
Various play experiences, including change in elevation while not obstructing site lines, helped create a successful playground.
Safe Environment
Shade, color, and soft surfaces in the little kid area make for a safe and fun environment.
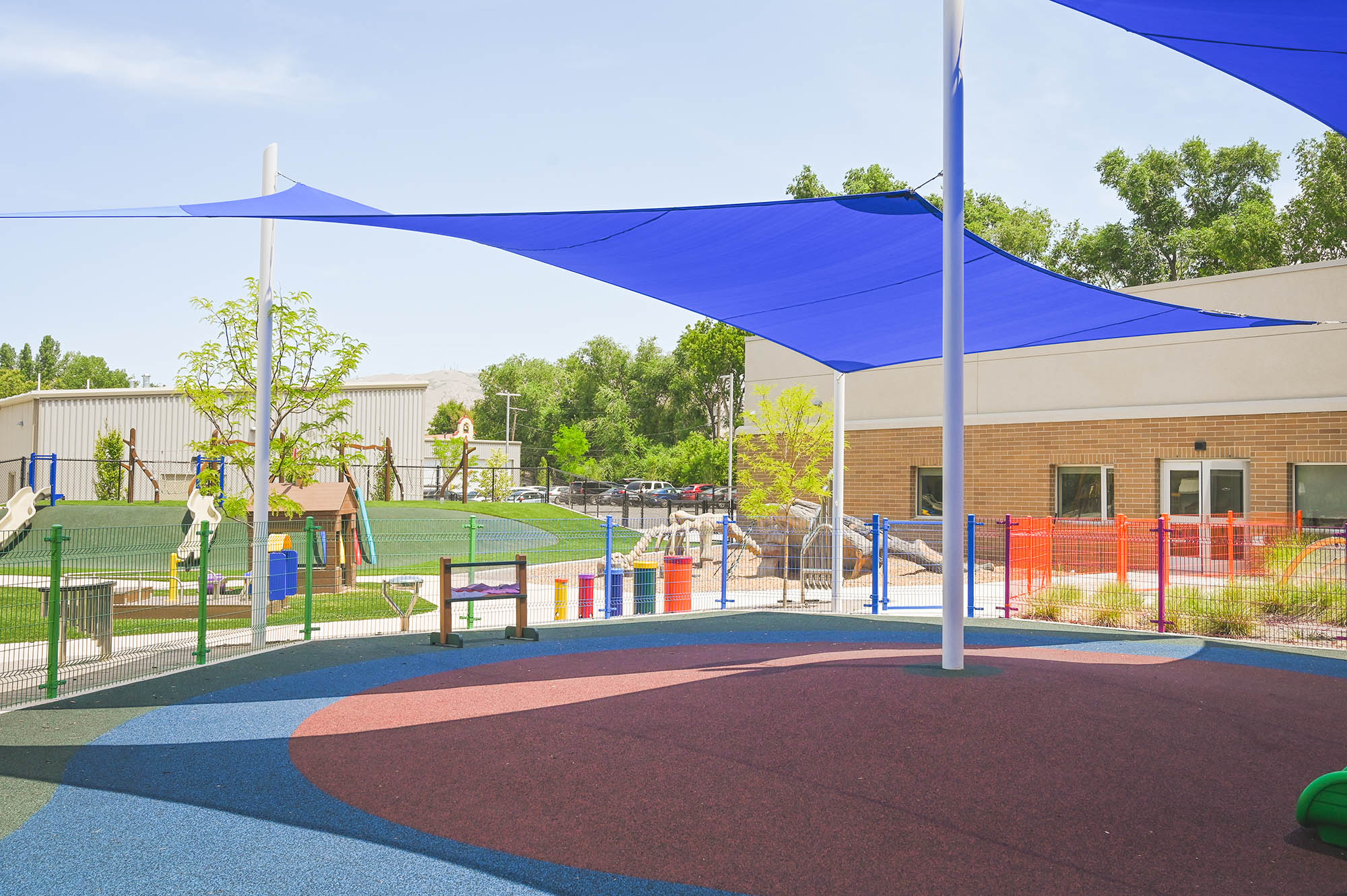
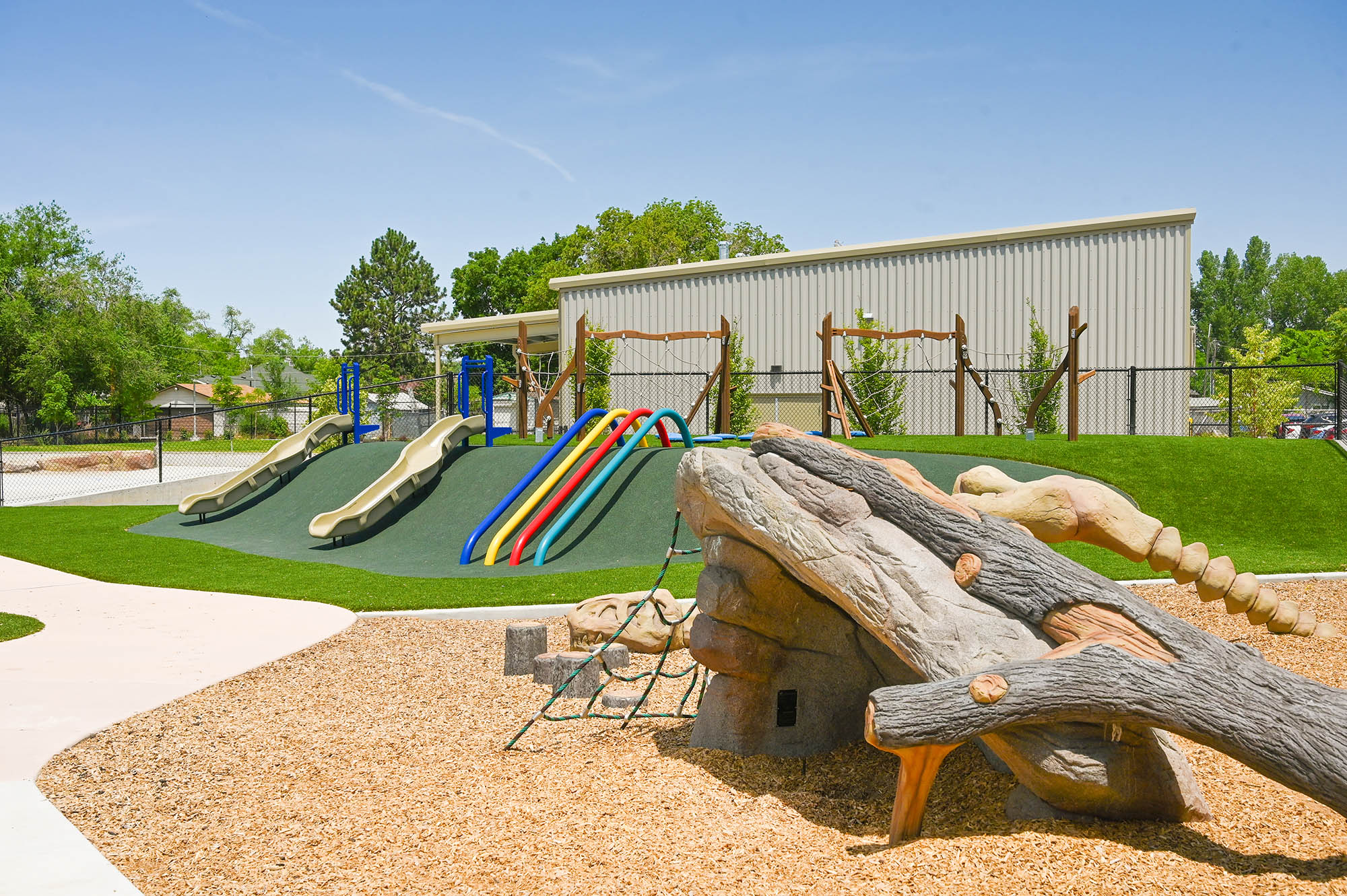
Site Incorporation
Selected play elements incorporated natural textures and aesthetics while being durable and maintenance-friendly.
Multi-Purpose Space
A central structure is a multi-purpose feature creating an outdoor classroom, a stage for performances, and storage for outdoor play equipment.
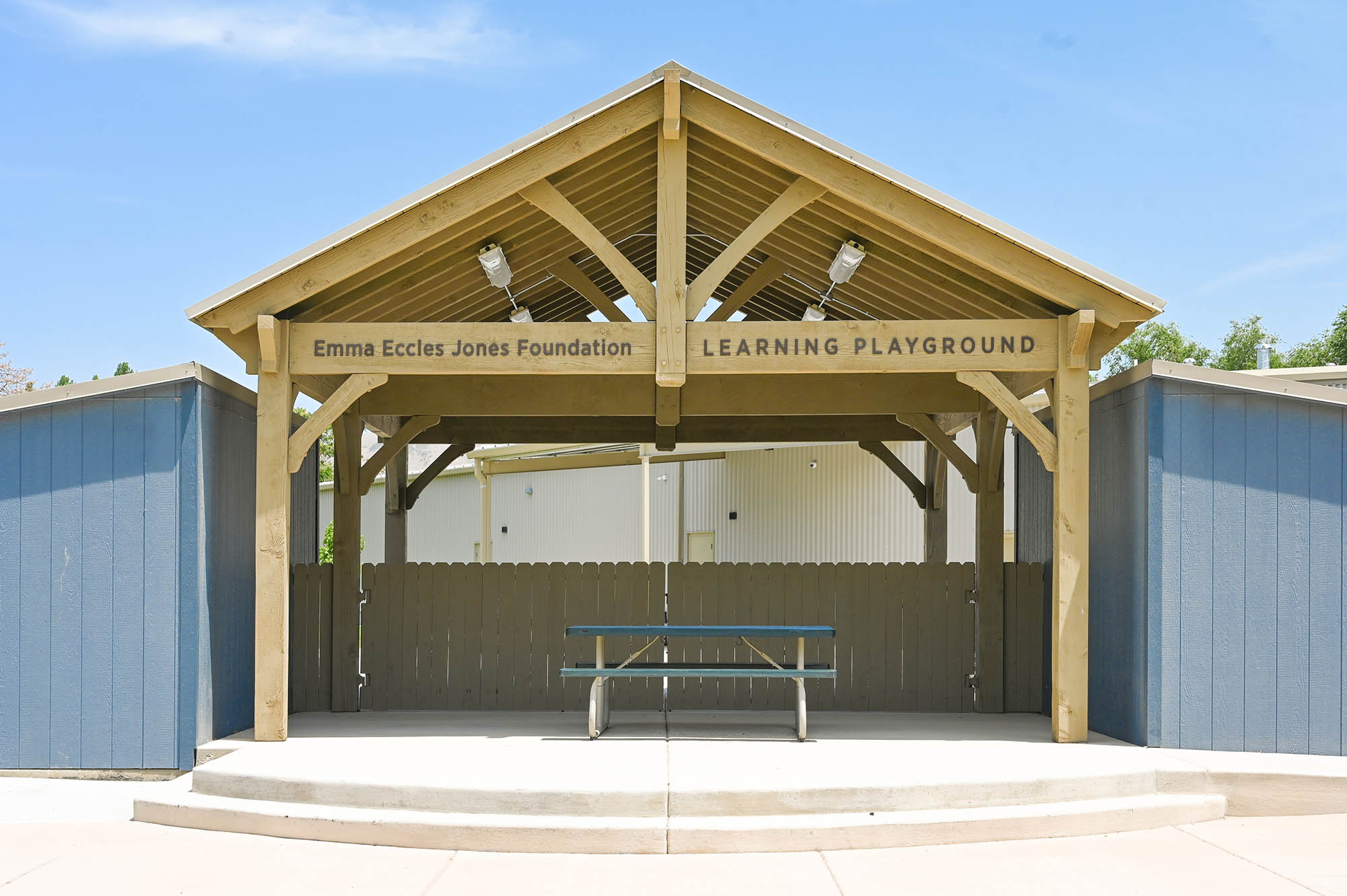
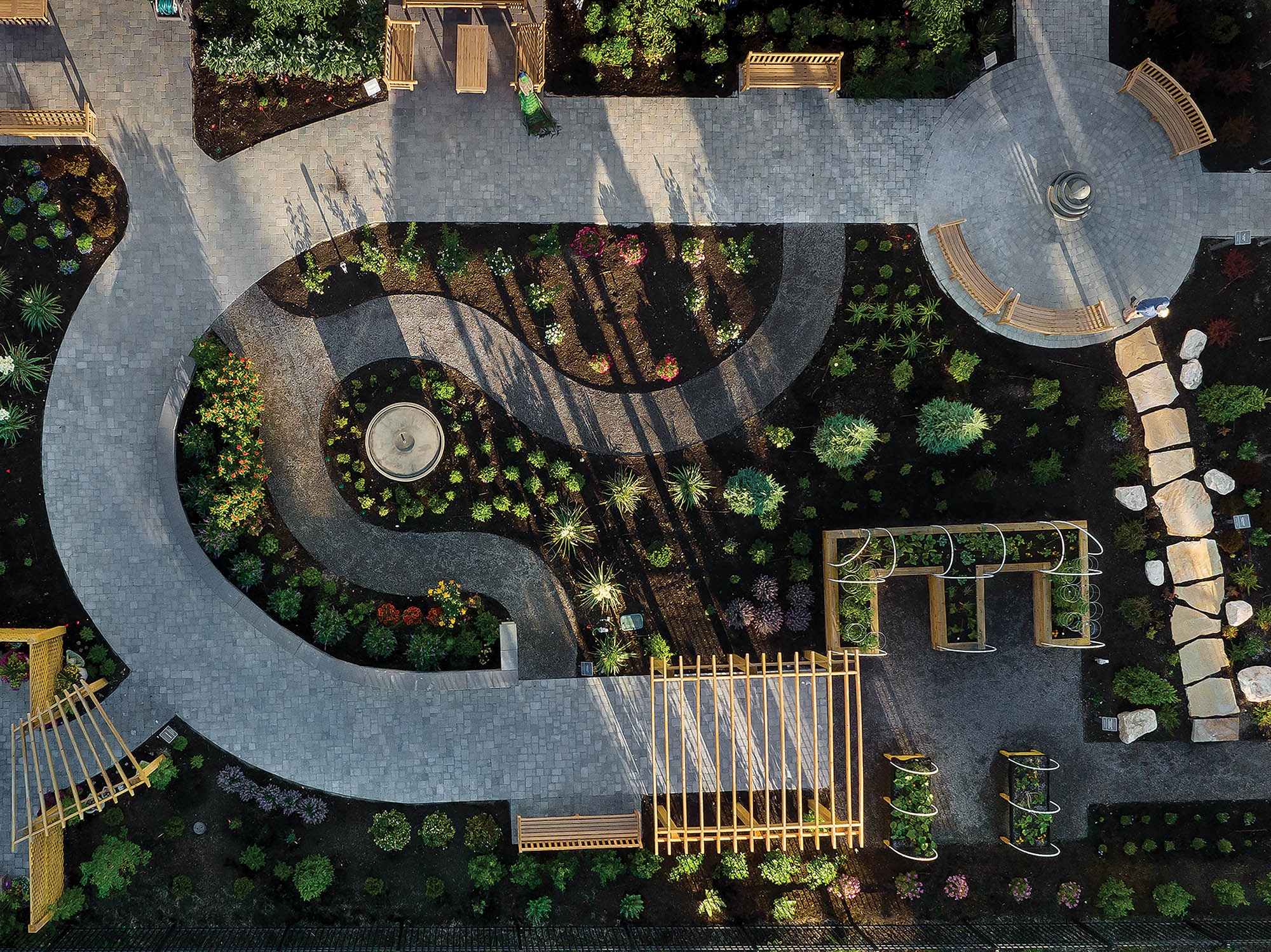
Adult Center Healing Gardens
A variety of seating and gathering areas, water features for ambiance and tactile functions, safe walking paths, plants and flowers for fragrance and color, and a greenhouse for year-round use and education create a space for healing and relaxation.
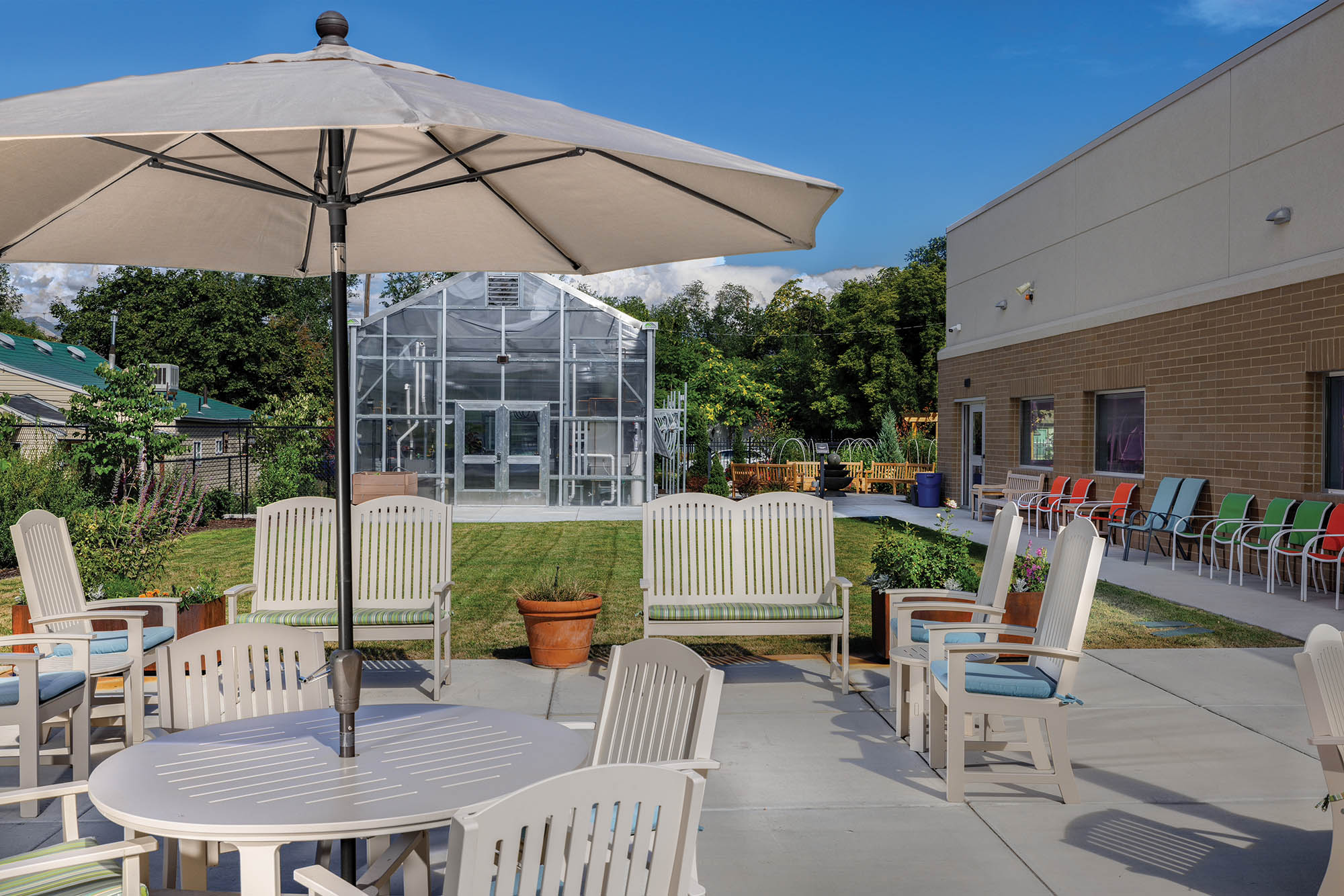
Adult Center Outdoor Seating
Hardscape for seating and outdoor dining and lawn for various outdoor activities and programs are tucked into a safe, enclosed space for adult patrons.
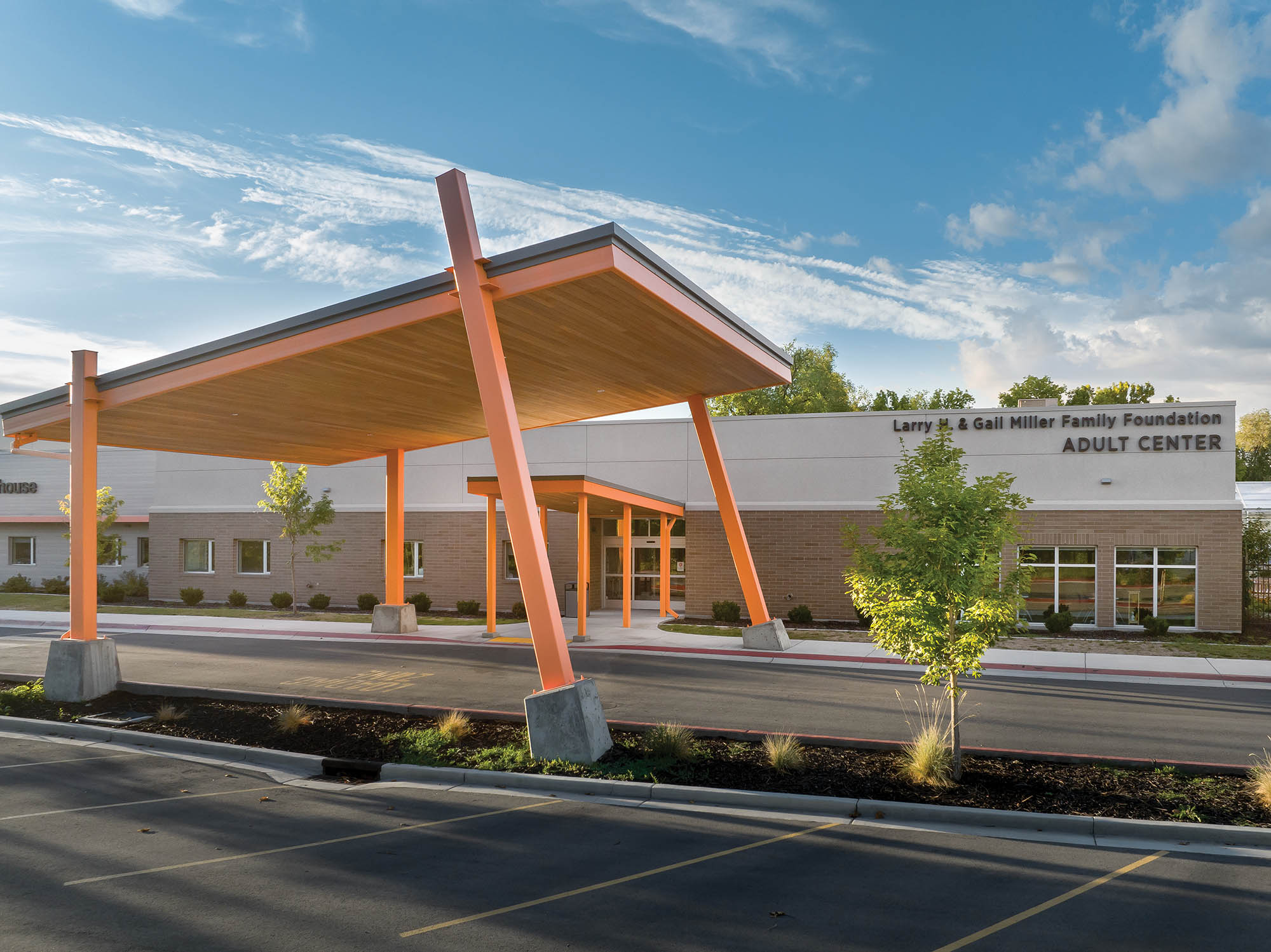
Adult Center Entrance
An architectural feature helps visually identify and protect the guests and users of the adult center while planting trees soften and beautify the design.
