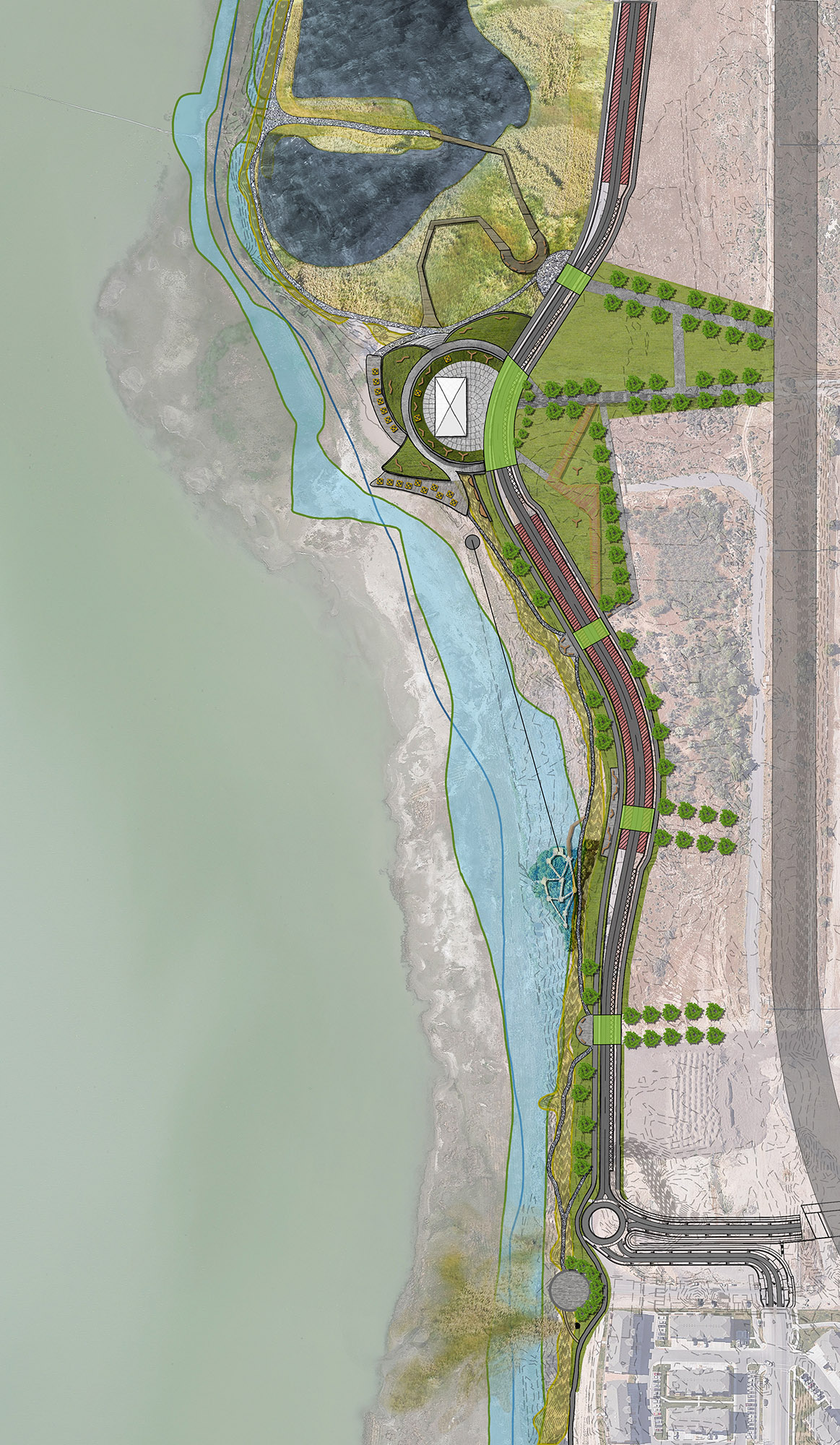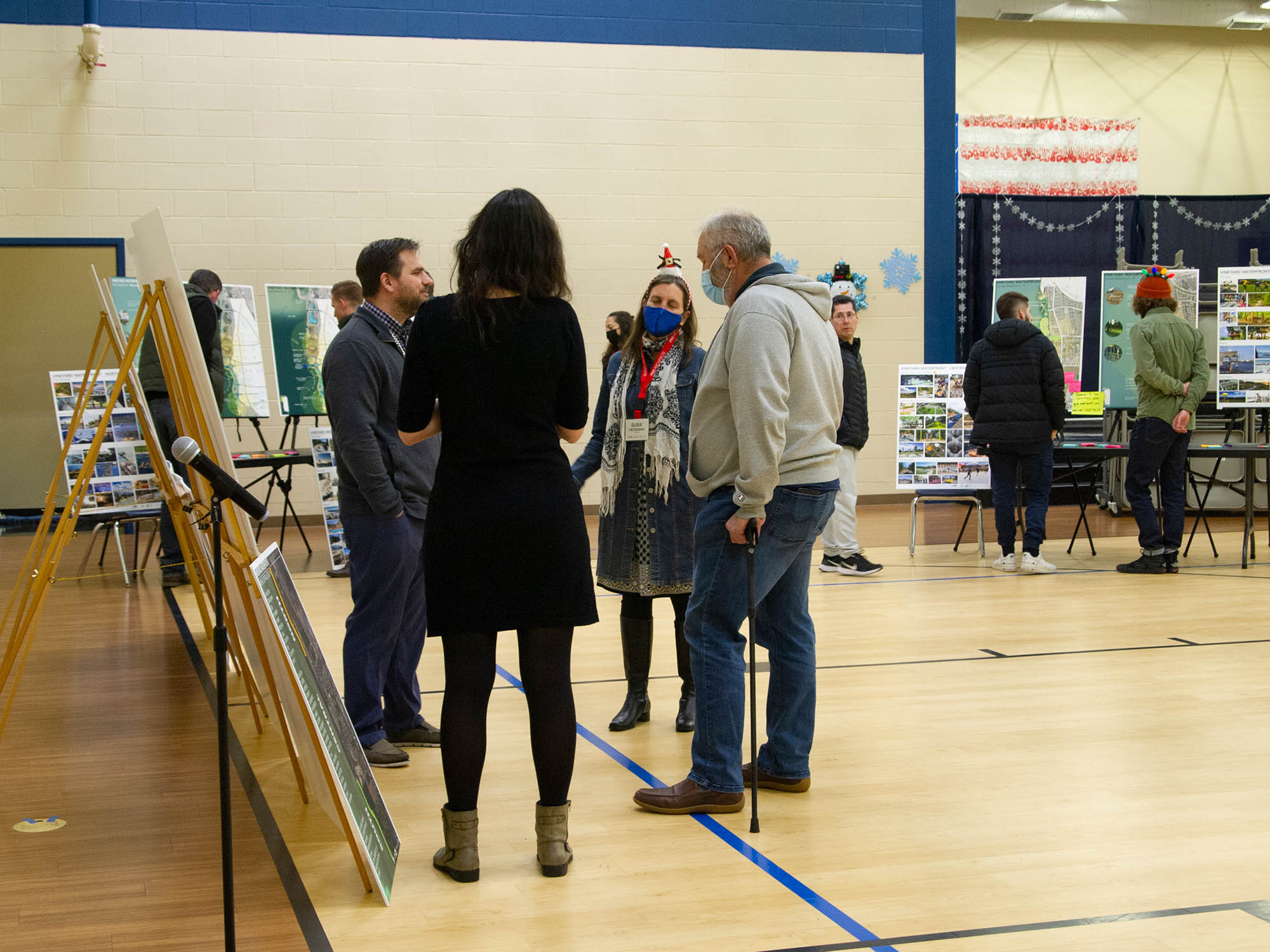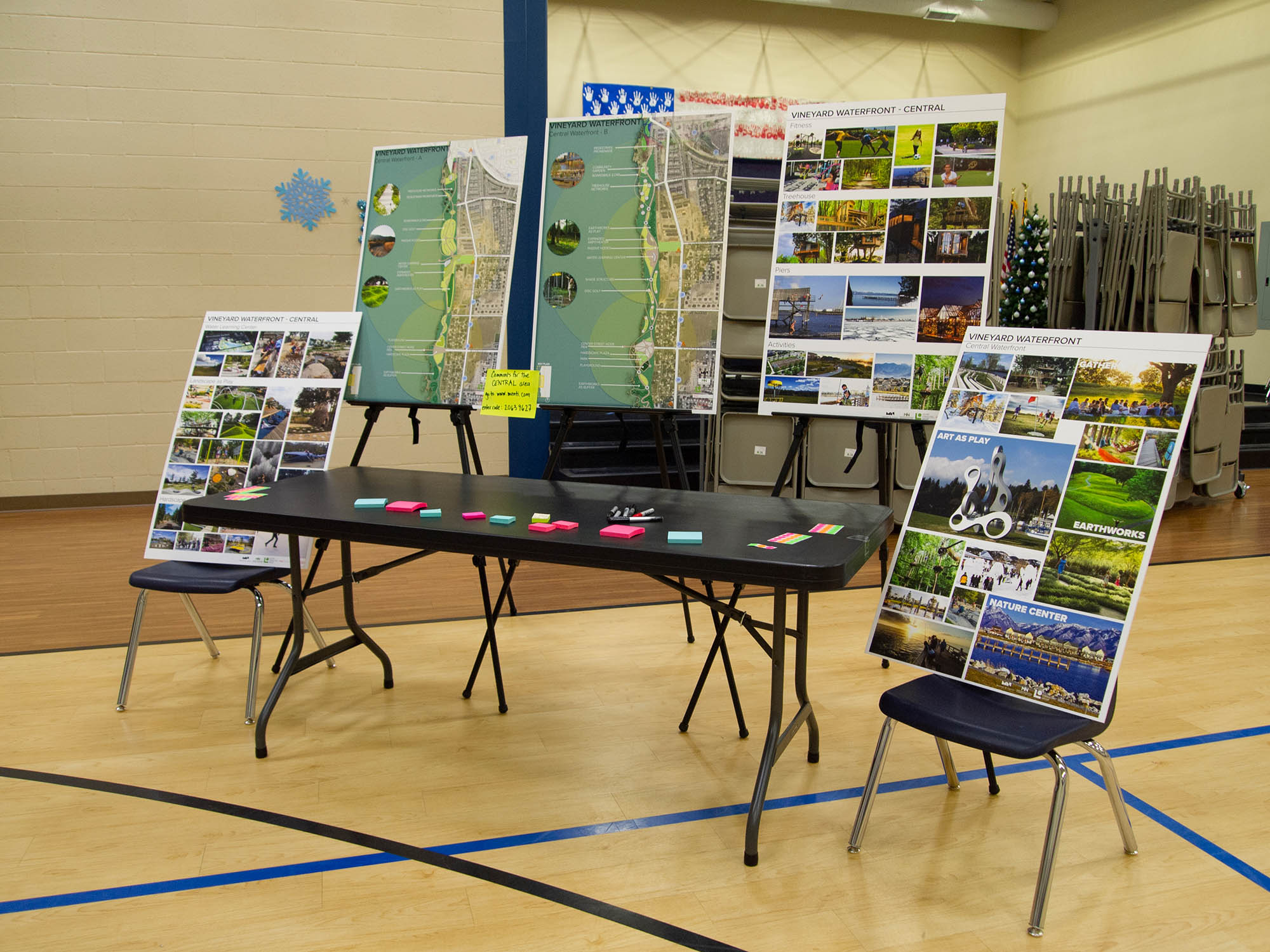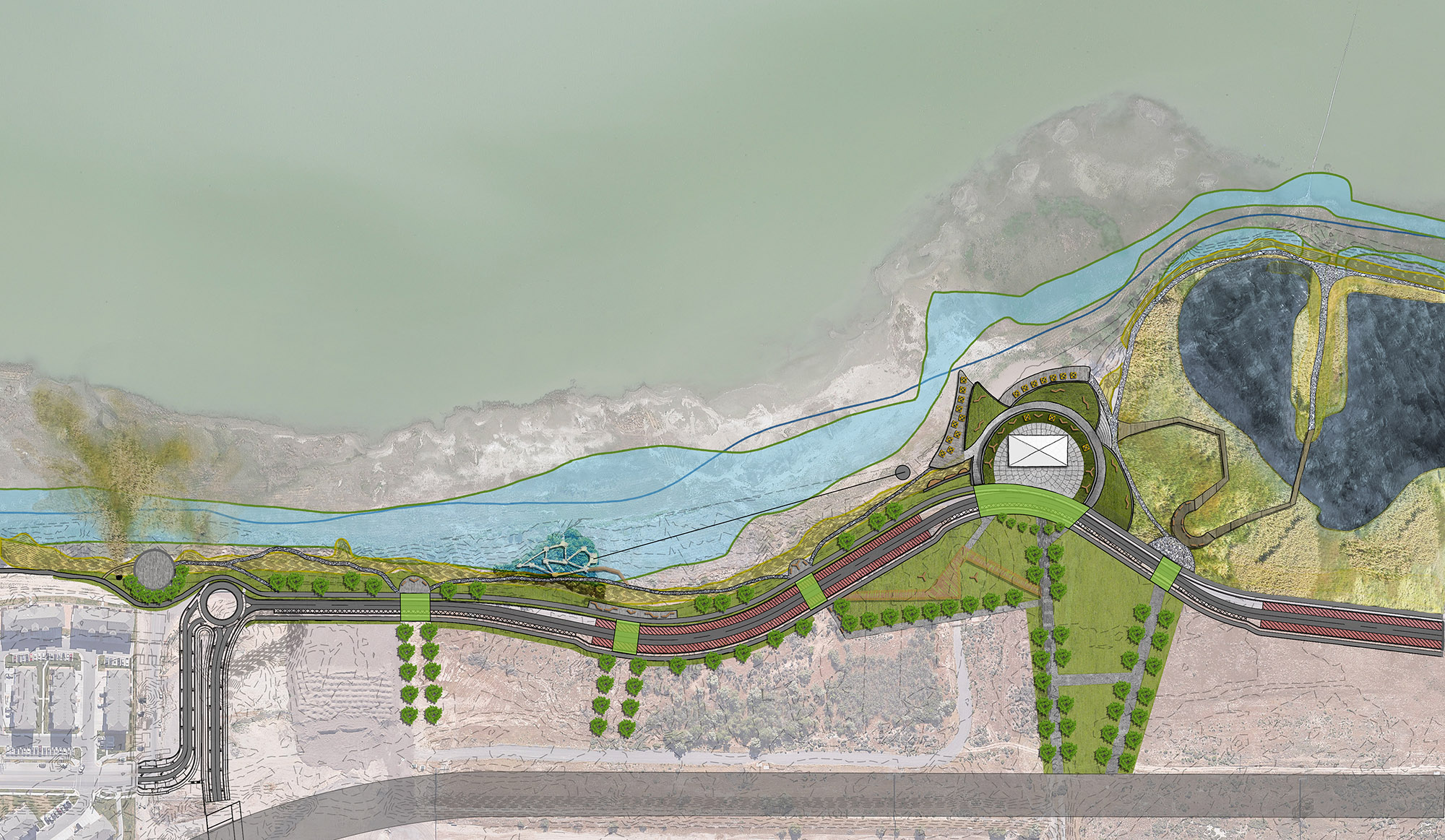Vineyard City is a fast-growing city in Utah County with 3.4 miles of shoreline on the northeast corner of Utah Lake. FFKR helped lead a team of planners, designers, ecologists, and engineers to create a conceptual design package for improving and activating the waterfront corridor alongside the Utah Lake Trail and the Lake Road west of Downtown and adjacent to the waterfront. Vineyard’s Downtown, located on the north end of the city, will be a vibrant mixed-use area.
The Waterfront Concept was designed to leverage the activity and proximity of Downtown and create a regional waterfront community destination with active uses and an improved experience in mind. The central and southern waterfront areas were designed to remain a more natural and passive open space, catering to the residential neighborhoods of Vineyard. With a grant from Utah County in hand, FFKR is helping the city move from concept to the design and construction of components of the plan.

Designing for Multiple User Groups
Given the highly pedestrian focus of the lakefront area, FFKR collaborated with the Vineyard Community and downtown development team to ensure for safe crossings to and from the waterfront amenities.
Accessibility
With a range of ages and abilities in mind, FFKR is designing for multiple access points and methods to enjoy the waterfront. A combination of stairways, terraces, and paved pathways provide integrated access into the overall design context.


Community Outreach
The team outlined and conducted a robust community outreach plan with gather input throughout the master planning project.
