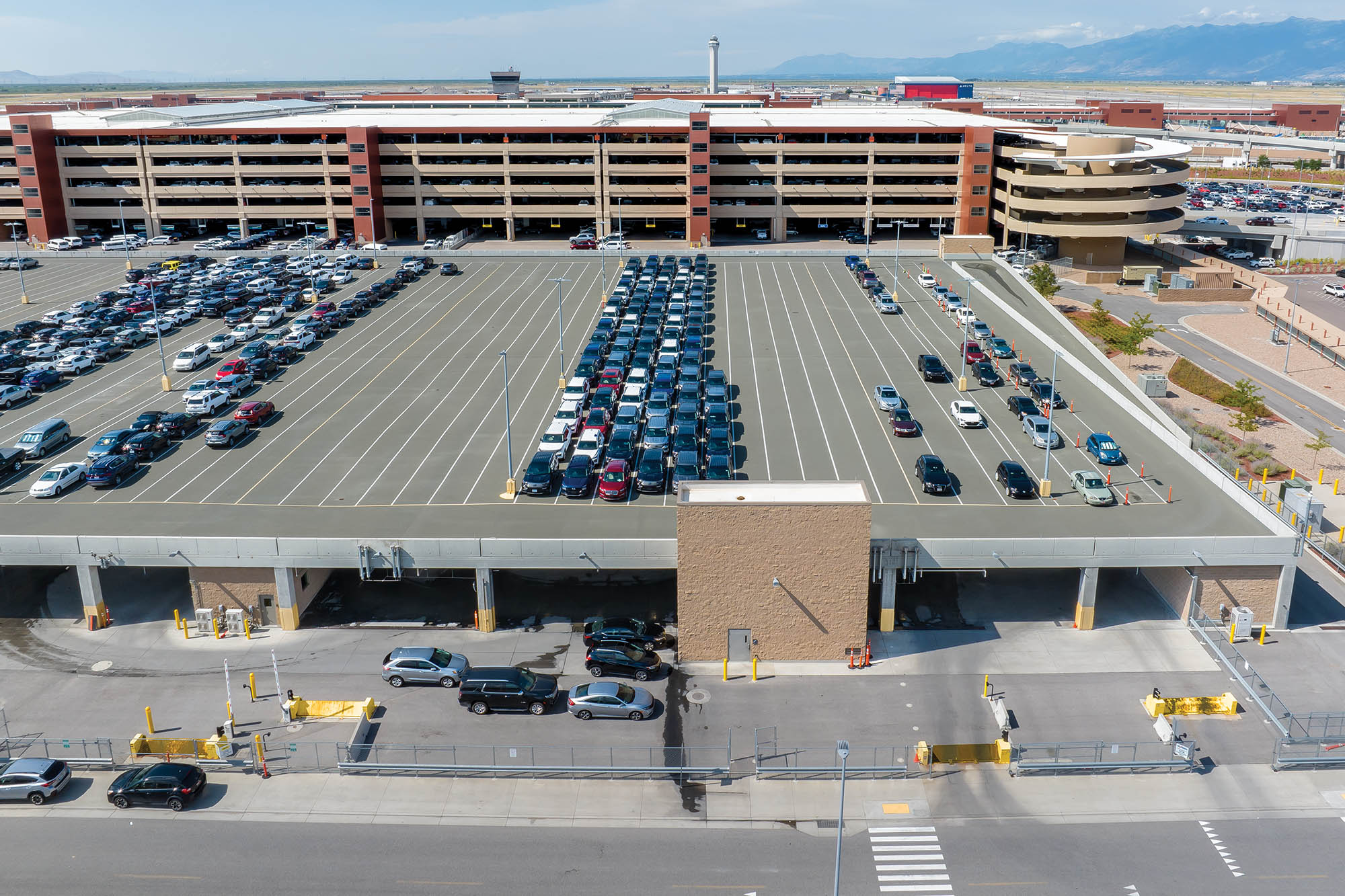FFKR was selected in 2017 as one of three firms for on-call architectural services for Salt Lake City International Airport (SLCIA). Concurrently the four-year Salt Lake City Terminal Redevelopment project was underway. The three-year on-call contract included a wide variety of architectural projects focused on two main goals:
1) Design and construction of maintenance support and renovation projects of the aging facilities while the new airport was under construction.
2) Design and construction of new facilities to support the growth of the airport service base.
Through the successful on-time and under-budget completion of over twenty individual projects, FFKR was one of two firms to successfully renew its three-year contract in 2020 and again in 2023. Over our seven years working with SLICA, we have completed or are currently working on over 36 projects.
- SLCIA Site/Landscape Design for Two Sculptures at Airport Entrance
- SLCIA Concourse A Renovation
- SLCIA Concourse Delaminating Surfaces Replacement
- SLCIA Concourse A2 Restrooms Renovation
- SLCIA Concourse F Restrooms
- SLCIA Passenger Boarding Bridge Replacement
- SLCIA Entry Sign Design
- SLCIA Entry Sign #2 Design
- Tooele Valley Airport Demo
- SLCIA ARFF Demo
- SLCIA Police Station Demo
- SLCIA Airfield Operations Building Demo
- SLCIA Employee Screening Building
- SLCIA Fire Station #12 Roof Replacement
- SLCIA Fire Station #11 Roof Replacement
- SLCIA QTA Parking Deck Traffic Coating Replacement
- SLCIA South Lighting Vault Equipment Storage Building
- SLCIA Gate #10 Guard Shack & Canopy
- SLCIA Lot E Pedestrian Canopy
- SLCIA Sustainability Display #1
- SLCIA NS-03 Roof Replacement
- SLCIA NS-15 Roof Replacement
- SLCIA QTA Mechanical Upgrade
- SLCIA Gateway Bldg. Restroom Renovations
- SLCIA Sustainability Display #2
- SLCIA Gate #39 Guard Shack & Canopy
- SLCIA CUP Wall Modification
- SLCIA Spirit Airlines Operations Office
- SLCIA Equipment Storage Building
- SLCIA Toilet Carriers Replacement
- SLCIA Gateway Building Roof Access
- SLCIA Maintenance Fuel Tanks
- SLCIA Delta Storage Tenant Improvement
- SLCIA Ground Transportation Lot Restroom
- SLCIA NS14 Roof Replacement
- SLCIA NS1 Roof Replacement
- SLCIA QTA Elevator Improvements
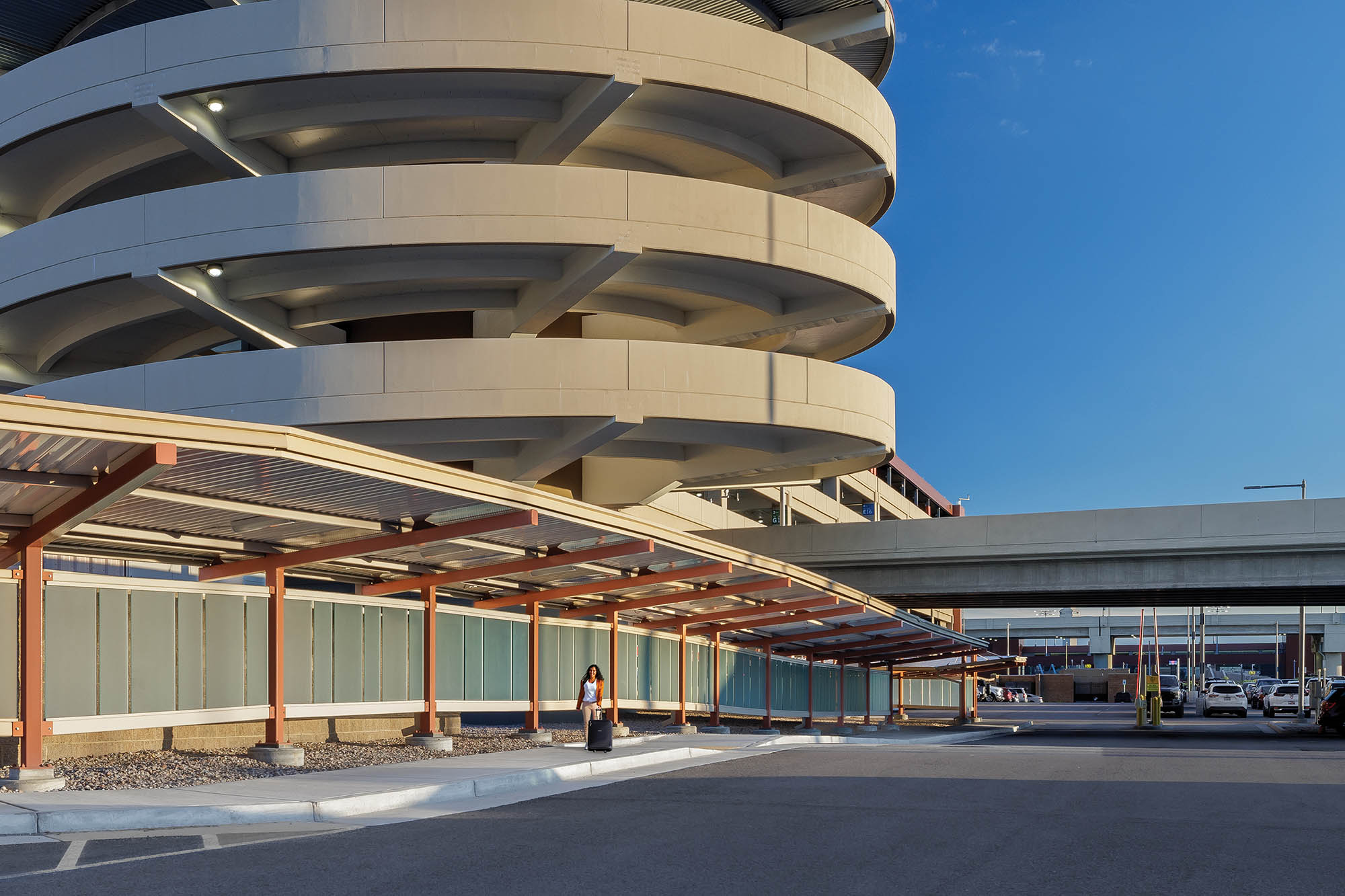
Parking Lot E Pedestrian Canopy
FFKR prepared the design and construction documents for a weather protection canopy along a pedestrian sidewalk at two employee parking lots. The cantilevered deck canopy covers over 850 lineal feet of sidewalk and meets a very strict set of design and time-frame criteria. Due to the construction schedule of the already underway parking lots, FFKR was charged with completing the construction documents package, from concept to bidding documents, in under 12 weeks.
QTA Mechanical Upgrade
The Quick Turnaround (QTA) facility is a concrete slab-on-grade structure with a second-level pre-tensioned concrete deck. The mechanical upgrade project added a redundant mechanical ventilation system to allow for reduced downtime for rental car refueling operations.
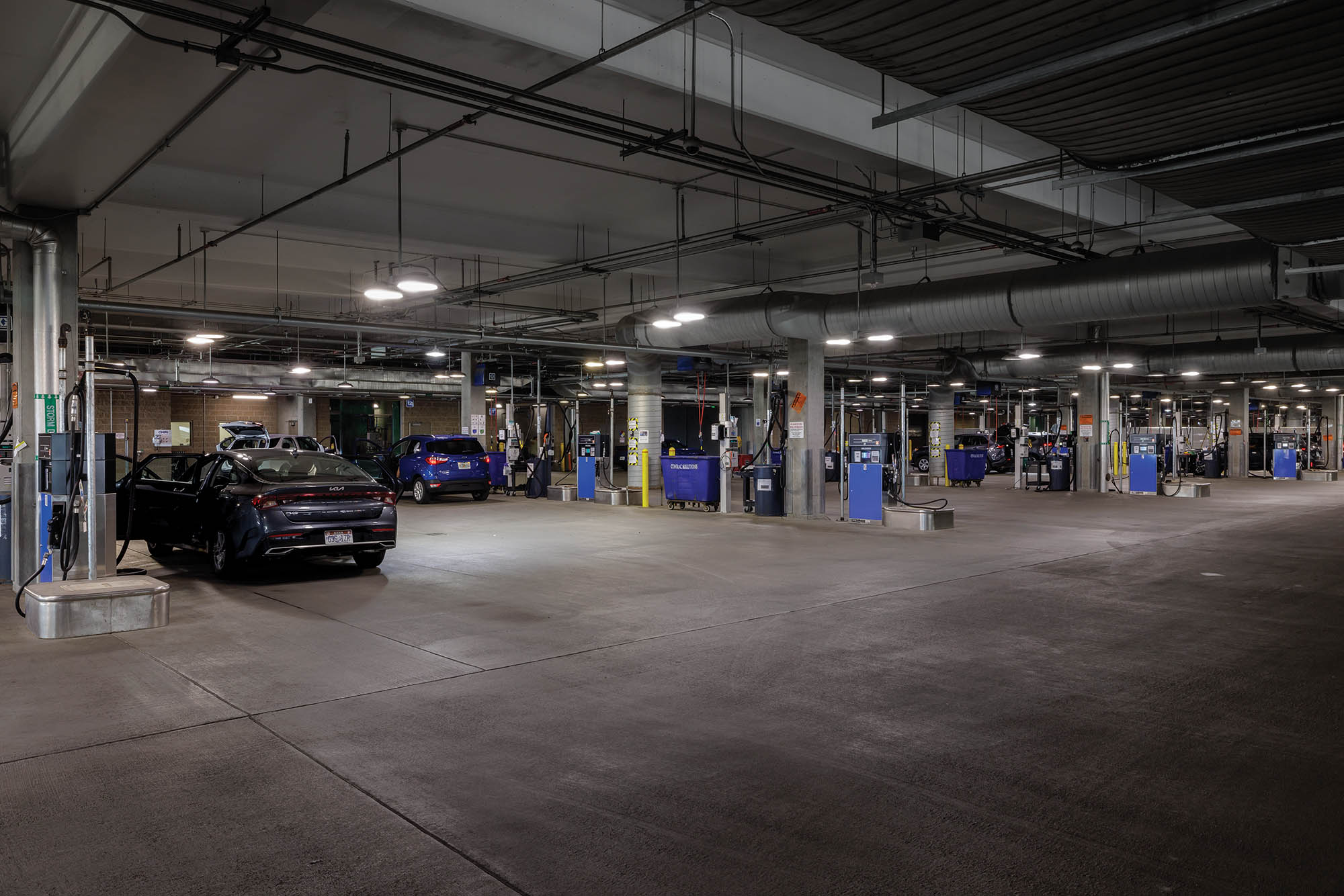
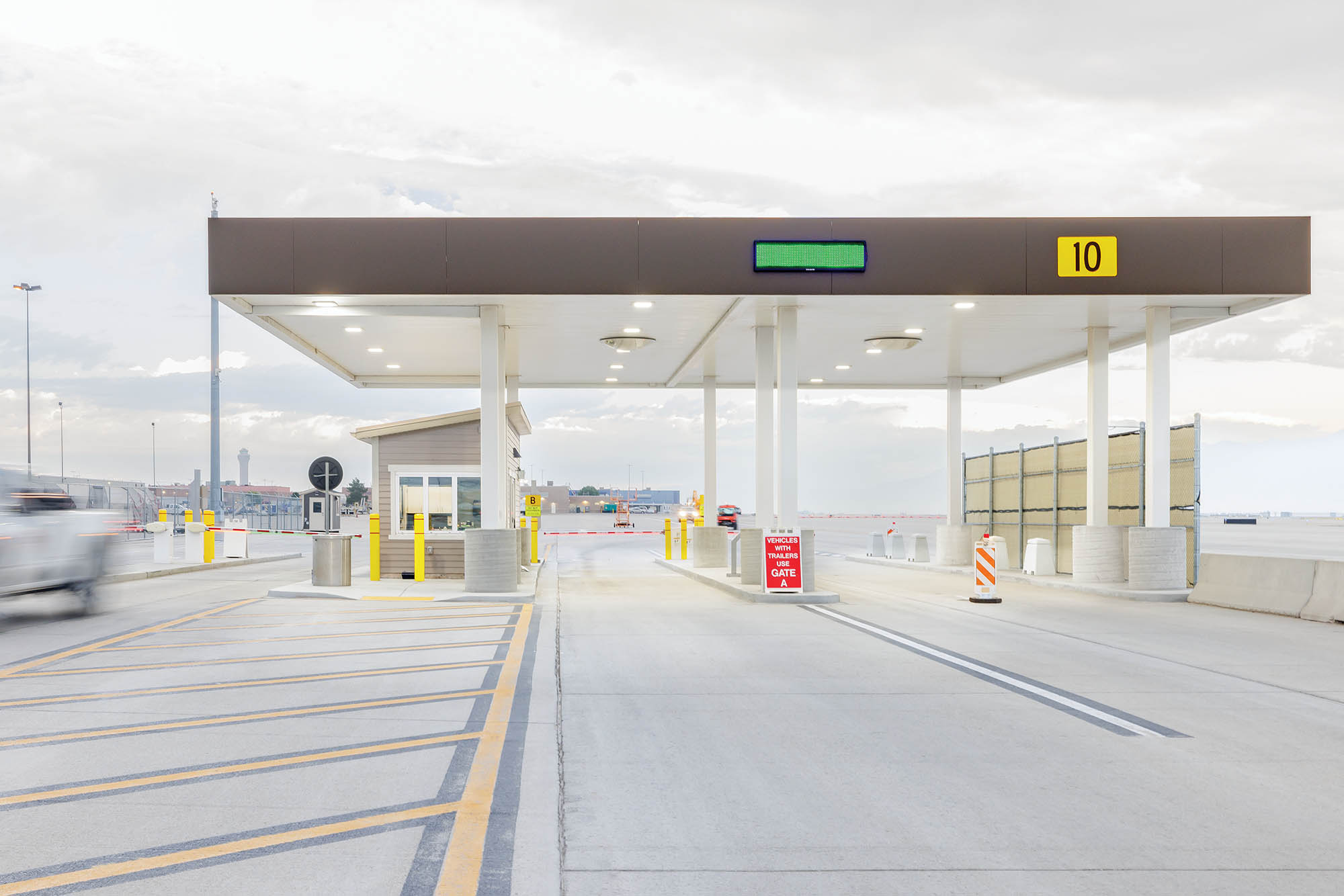
Gate 8 and 10
The reconfiguration of the vehicular access to the east side of the airport required a new vehicle inspection area and a permanent building to house TSA approved security personnel. FFKR designed a compact, full-service guard shack building with a guard office, break area and restroom to be located adjacent to the new vehicle inspection drive aisles. A 60’ x 60’ freestanding canopy structure to provide shelter from the weather during vehicle inspections spans both the guard shack and the two drive aisles.
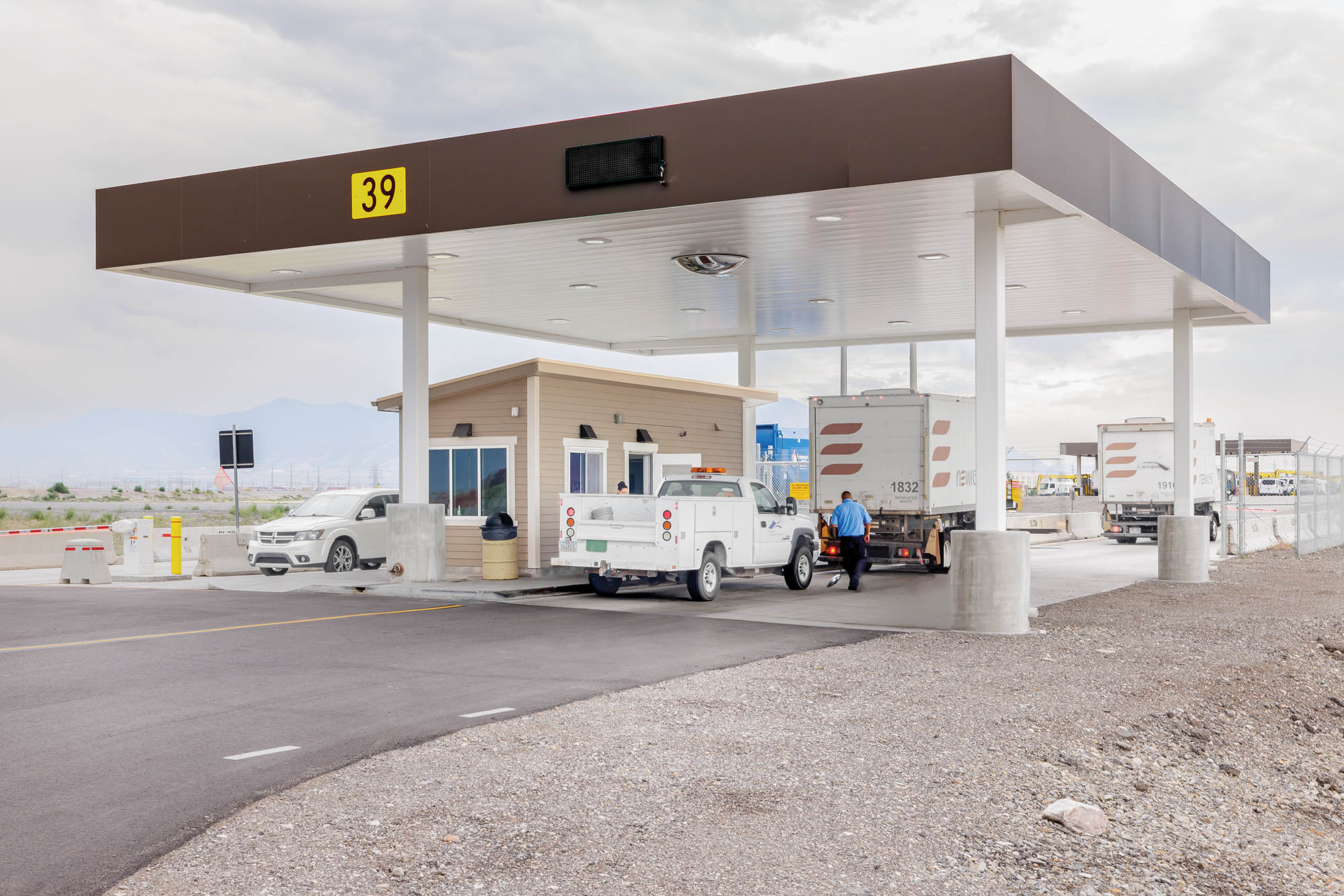
Gate 39
The success of the Gate #10 guard shack and vehicle canopy led the airport to decide to upgrade truck Gate #39. FFKR provided an improved version of the guard shack from Gate #10 and a similar vehicle canopy to cover the inspection area of the reconfigured vehicle inspection drive aisle.
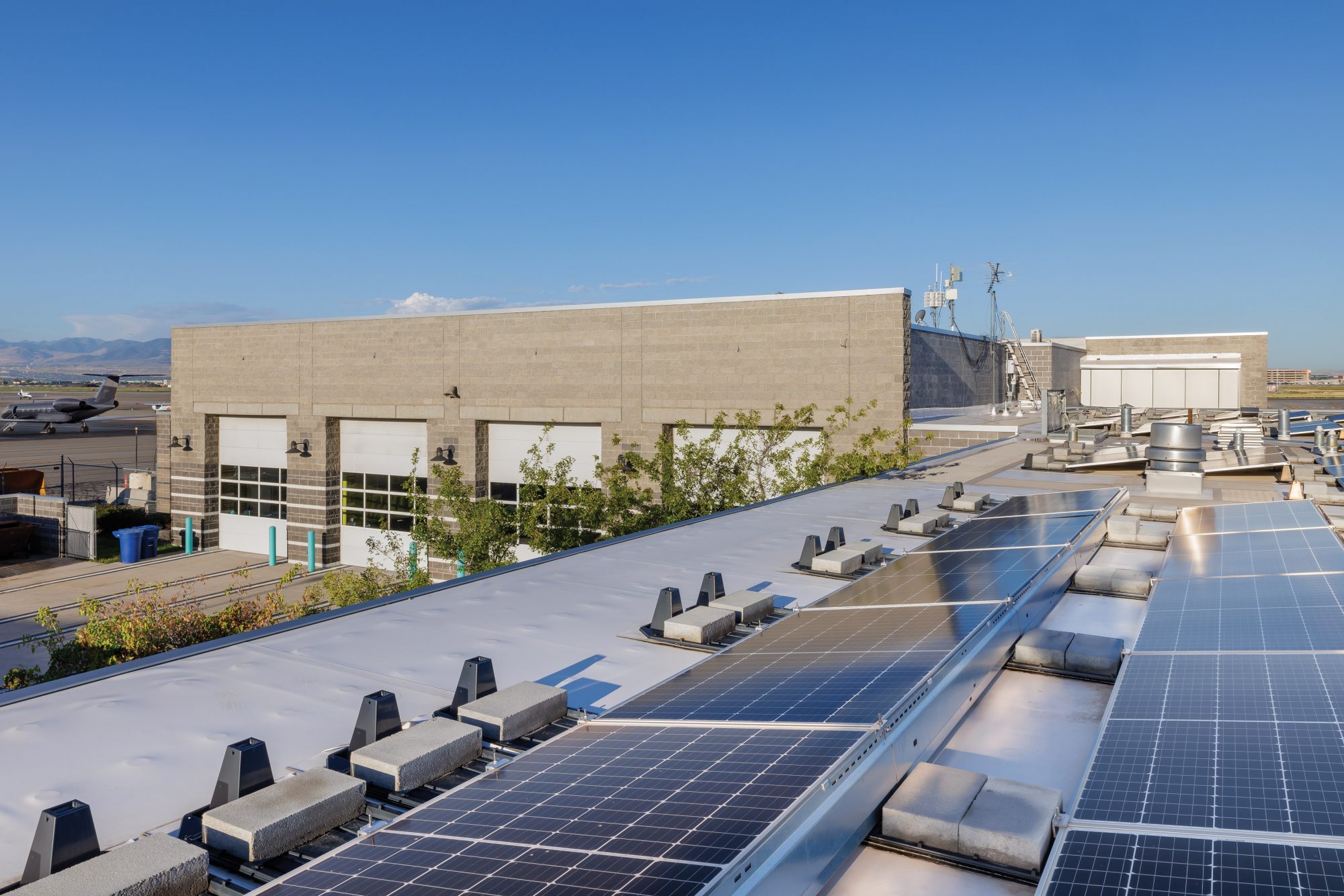
Fire Station #11 Roof
The project was to replace the PVC roof membrane and install a PV array sized to provide for the building’s electrical needs. After installation monitoring indicates that the array does provide all the electrical needs for the building.
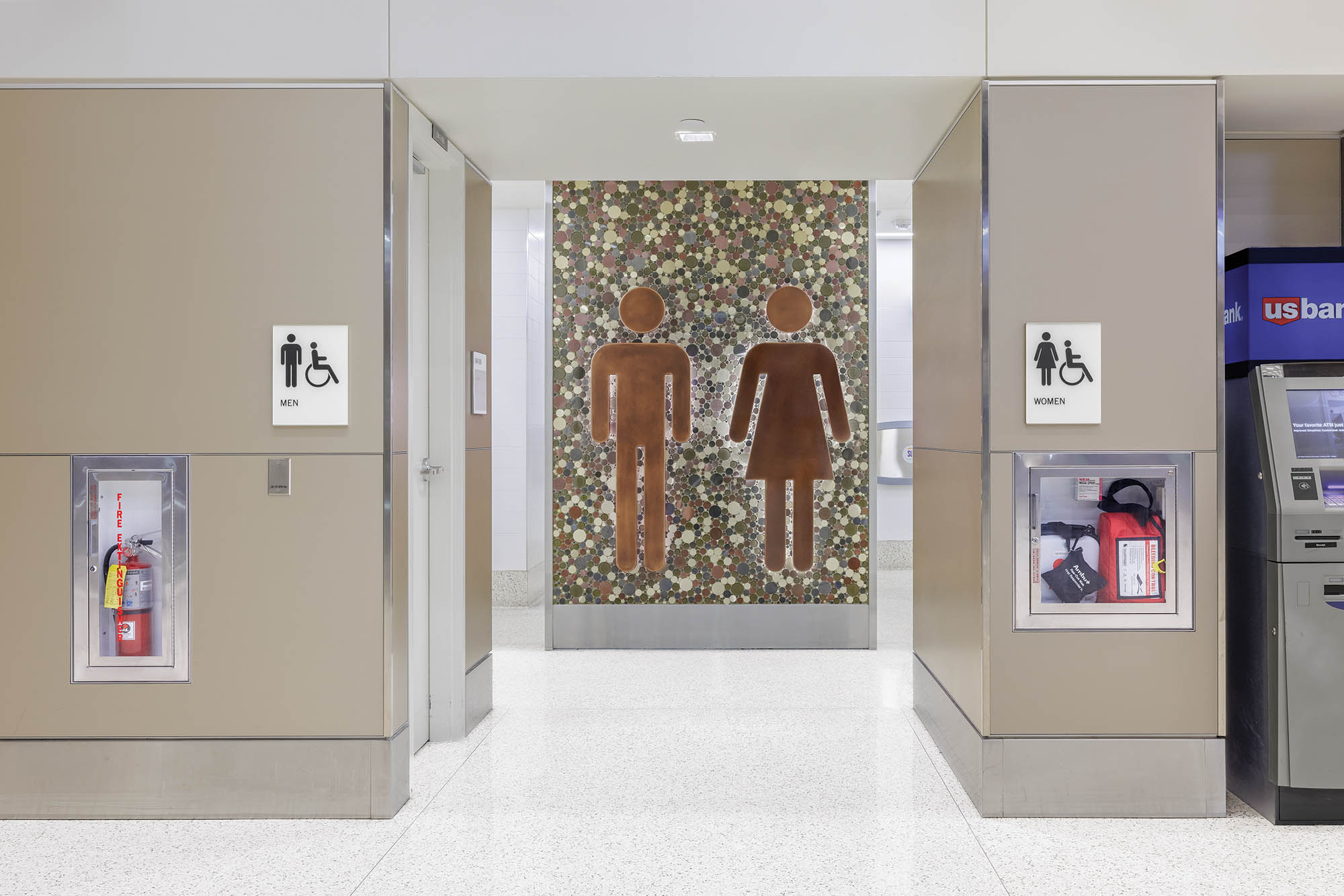
Gateway Building Restroom Remodel
The original restrooms in the new Salt Lake International Airport Gateway Building only served one gender and were separated —by 450 feet— at either end of the building. FFKR designed each restroom renovation to convert from a single gender to serve both genders at each location. The project was required to comply with the detail and finish standards from another architecture firm used throughout the new airport, so the renovated restrooms are indistinguishable from the original construction.
