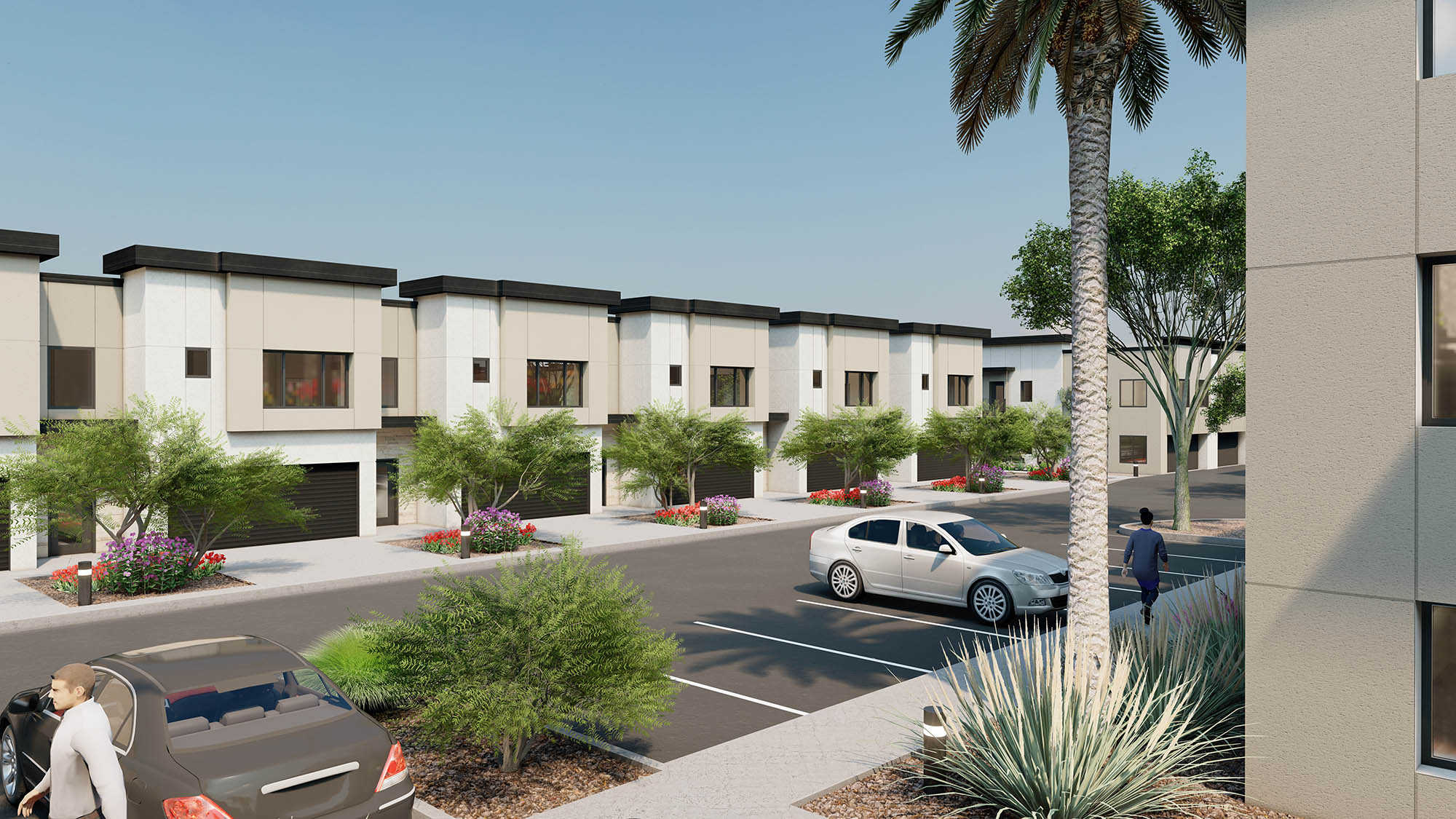Peoria Commons is a multi-family development with one—three-bedroom apartments located in Peoria, Arizona, on a site that was once a former grocery store. The gated development has a modern desert design aesthetic and is planned to have 200 apartment units, 32 of which are 2-story townhomes with attached garages, and the remainder of which are in six 3-story walk-up style buildings with covered open-air stairs and breezeways. Apartments on the first floor are equipped with a private patio, and upper-floor units have private balconies. The community Clubhouse at the center of the community features a media room, fitness center, and a large lounge area with a fireplace and views of the central courtyard through full-height windows. These spaces can be reserved for private events by the residents.
There are several shared community amenities; a swimming pool, hot tub, pickleball court, child play area, dog park, outdoors lounge with fireplace, and various BBQ stations. These shared spaces will serve as extensions of individual living units and as places for building meaningful relationships with their neighbors. The thoughtfully landscaped common areas provide a serene retreat from the bustle of life.
The client’s vision for Peoria Commons is rooted in their desire to create exceptional living experiences for residents. Modern lifestyles demand more than just a place to reside; they call for a vibrant and interconnected community that enhances the overall quality of life.
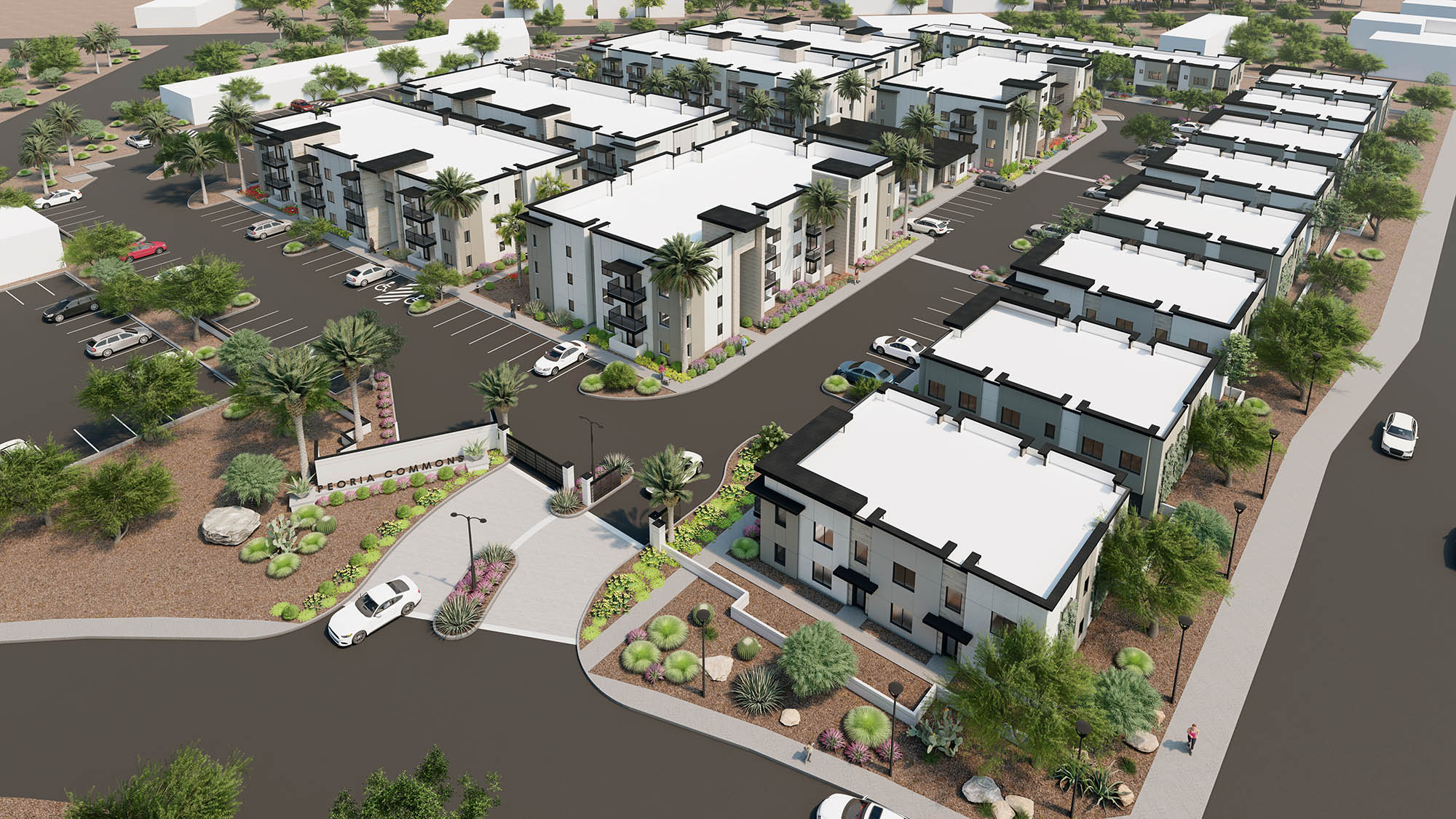
Overall Site
This gated multifamily development with 32 townhomes and 168 apartment units offers contemporary living in a resort-like setting. Outdoor lounges and pool areas enhance leisure, surrounded by a lush environment. Landscaped pathways lead to a clubhouse where community connections thrive. This enclave encapsulates modern living, community bonds, and a resort atmosphere.
Main Entrance Gate
The gated entry and lush landscaping at the entrance of Peoria Commons provide a sense of security and exclusivity for residents and visitors. This first impression sets a tone for well-being, security, and privacy. The generous landscaping signals the tranquil environment beyond the gate, creating a connection with nature and enhancing the overall ambiance.
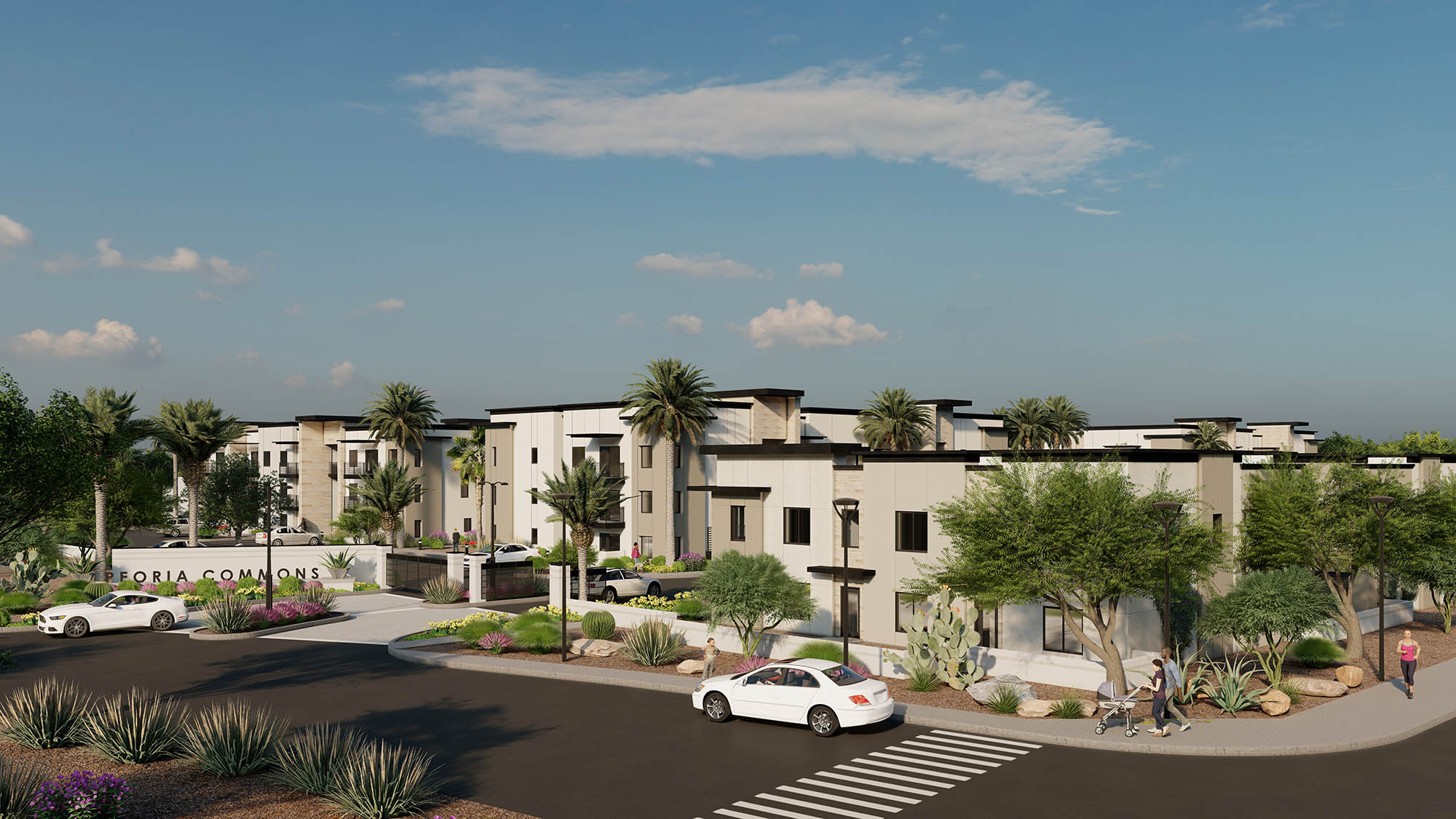
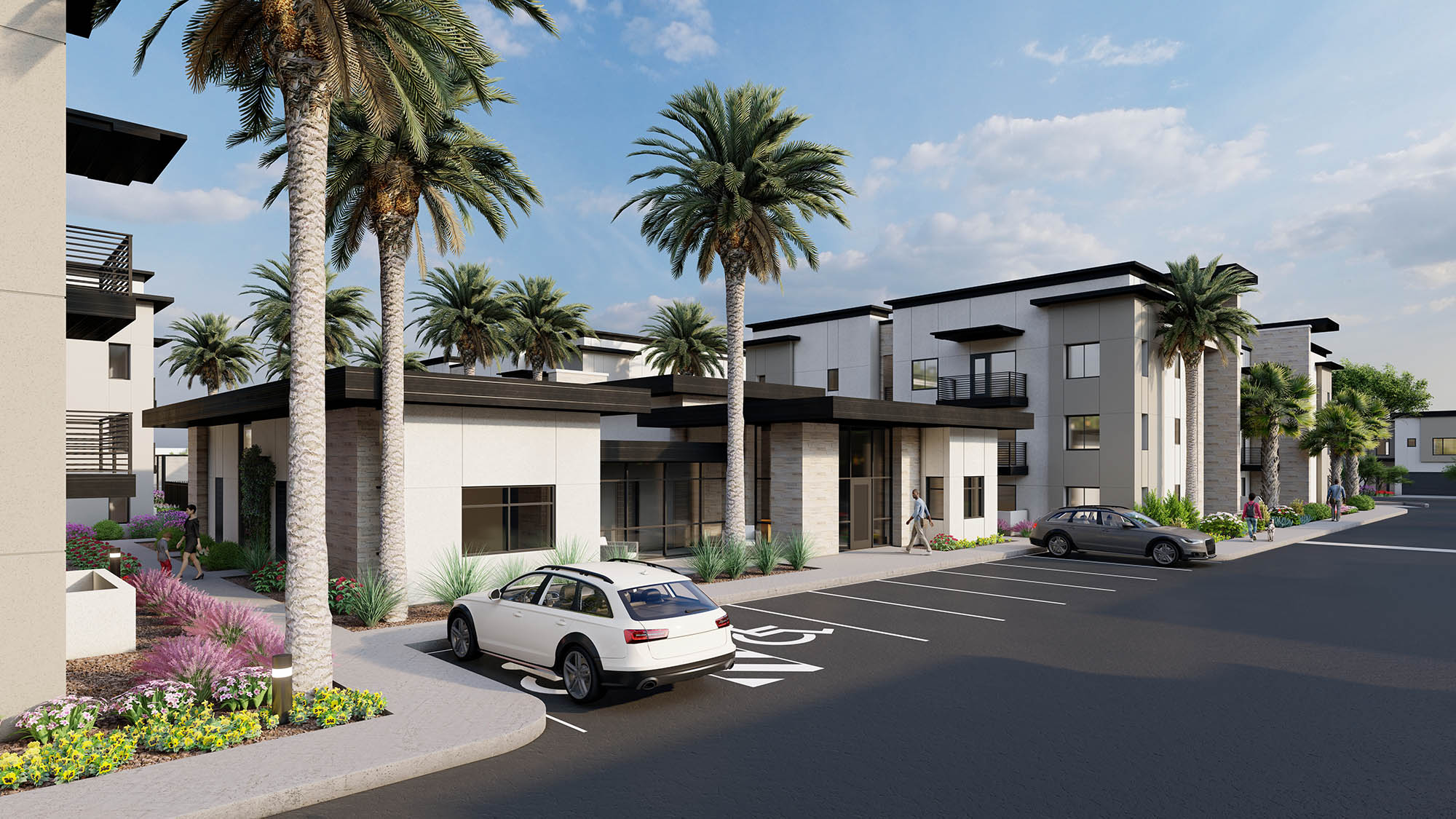
Clubhouse
The clubhouse is at the heart of the community. Peoria Commons provides residents with a versatile and welcoming environment to engage in various activities, from social gatherings and private events to fitness and relaxation. This space is a social and functional hub fostering a sense of belonging, convenience, and well-being.
Apartments Buildings
The exterior materials are primary stucco and stone. The stucco finish lends a sense of modern sophistication to the design, creating a smooth and inviting surface that reflects the play of light throughout the day. The stone accents, strategically positioned, evoke a sense of authenticity, grounding the structure and creating a connection to nature and tradition.
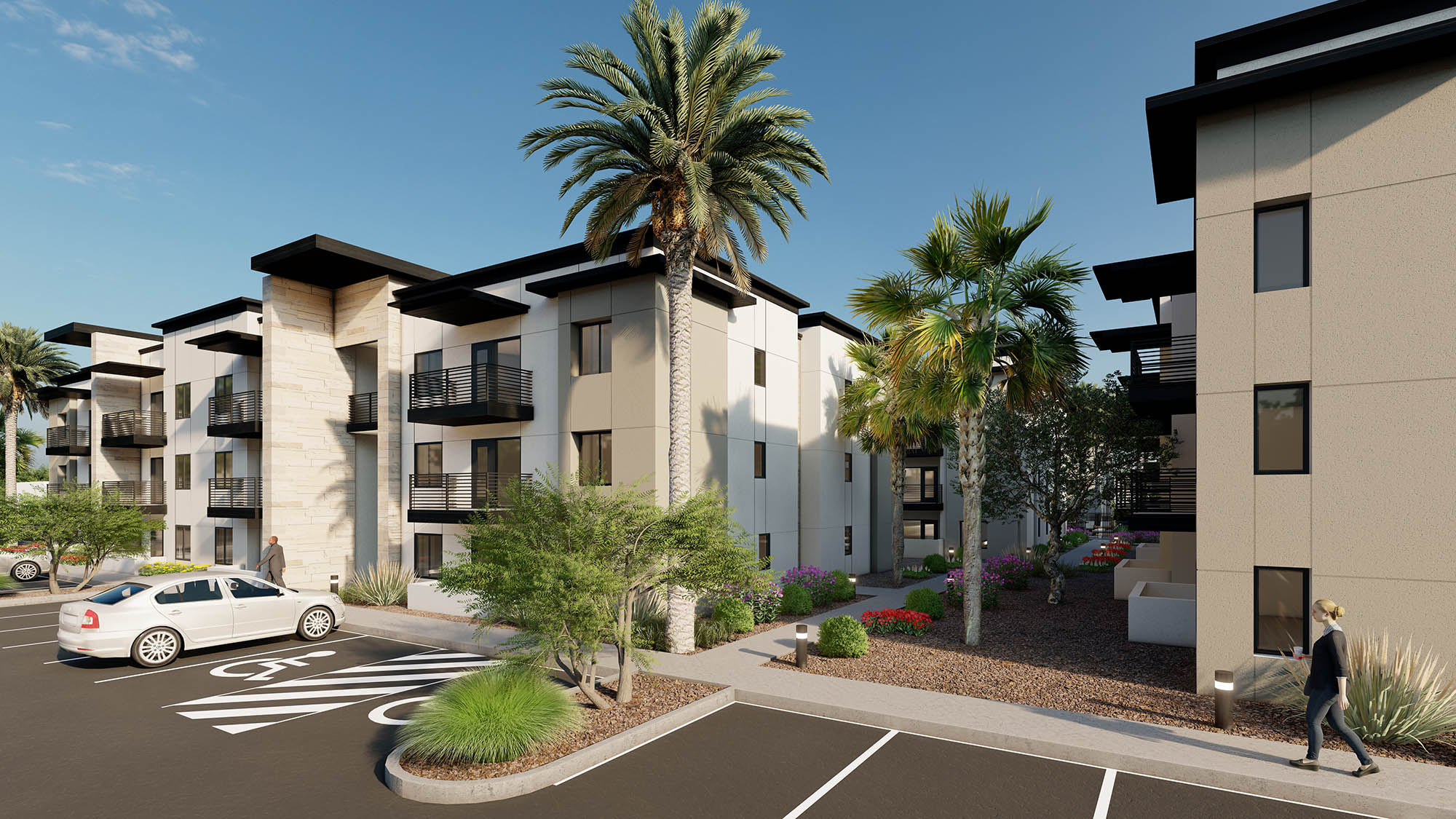
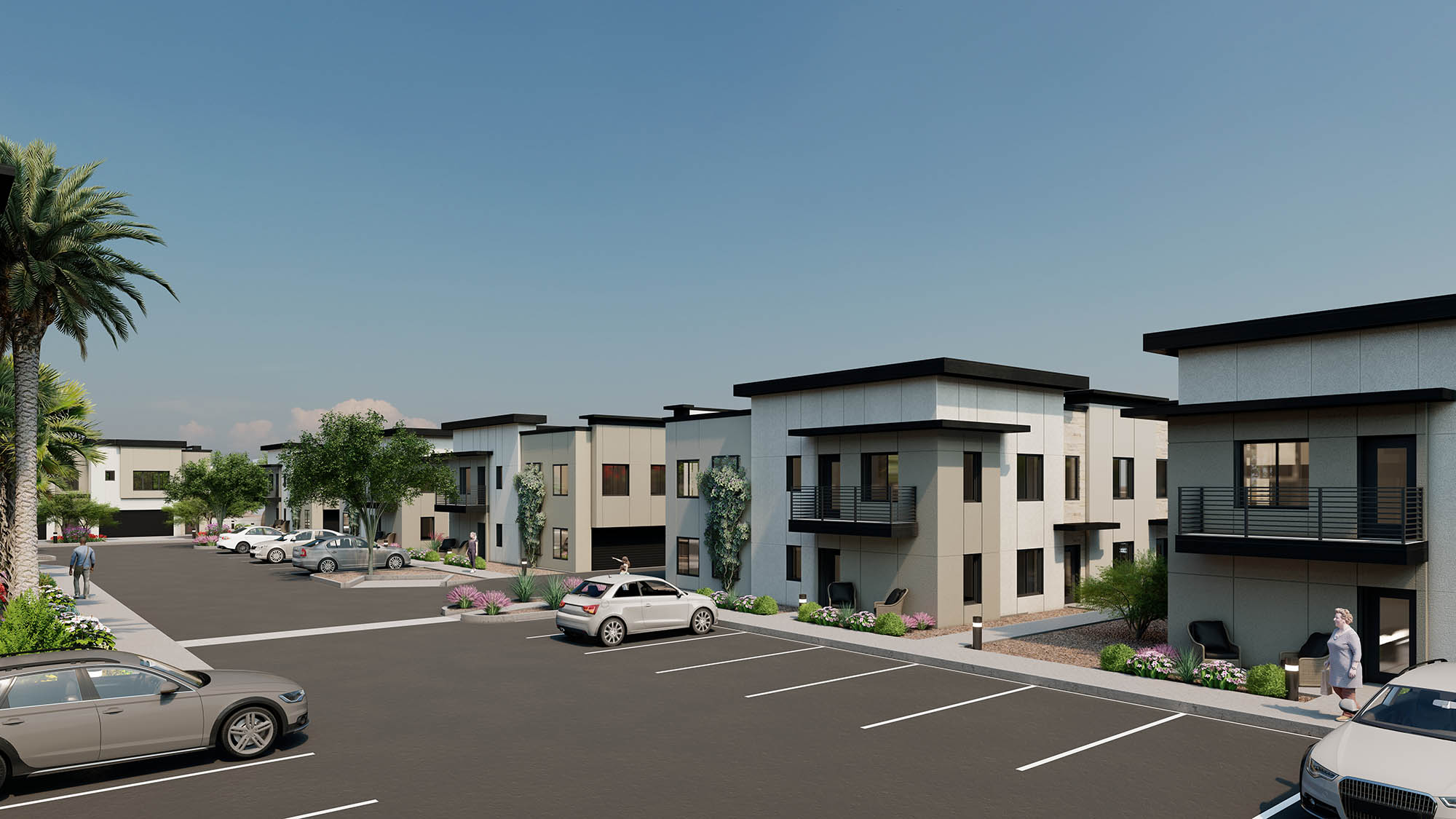
Walking Paths
The landscaping design is a deliberate design choice to foster a sense of community and create a sense of relaxation, a place to escape the heat of the desert sun. Walking paths wind through the gardens, encouraging residents to take strolls. Seating arrangements offer a space for contemplation, reading, or enjoying conversations with neighbors.
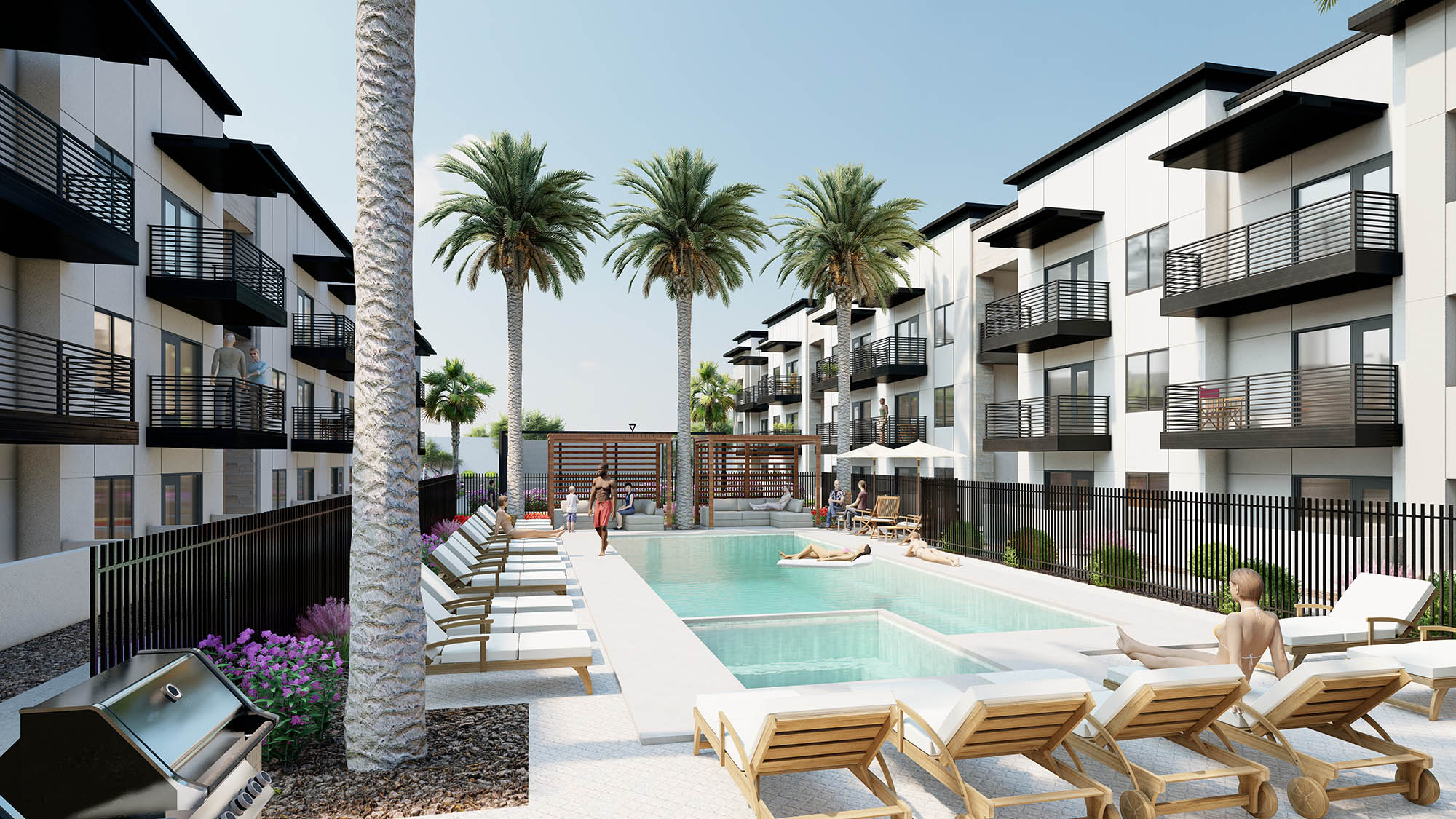
Community Pools
In the arid landscape of Arizona, a community pool in a multifamily complex takes on a heightened significance. As temperatures soar, the pool becomes an oasis of relief and recreation for residents. Its shimmering waters offer a welcome respite from the desert heat, becoming a place to rejuvenate, relax, and connect with neighbors.
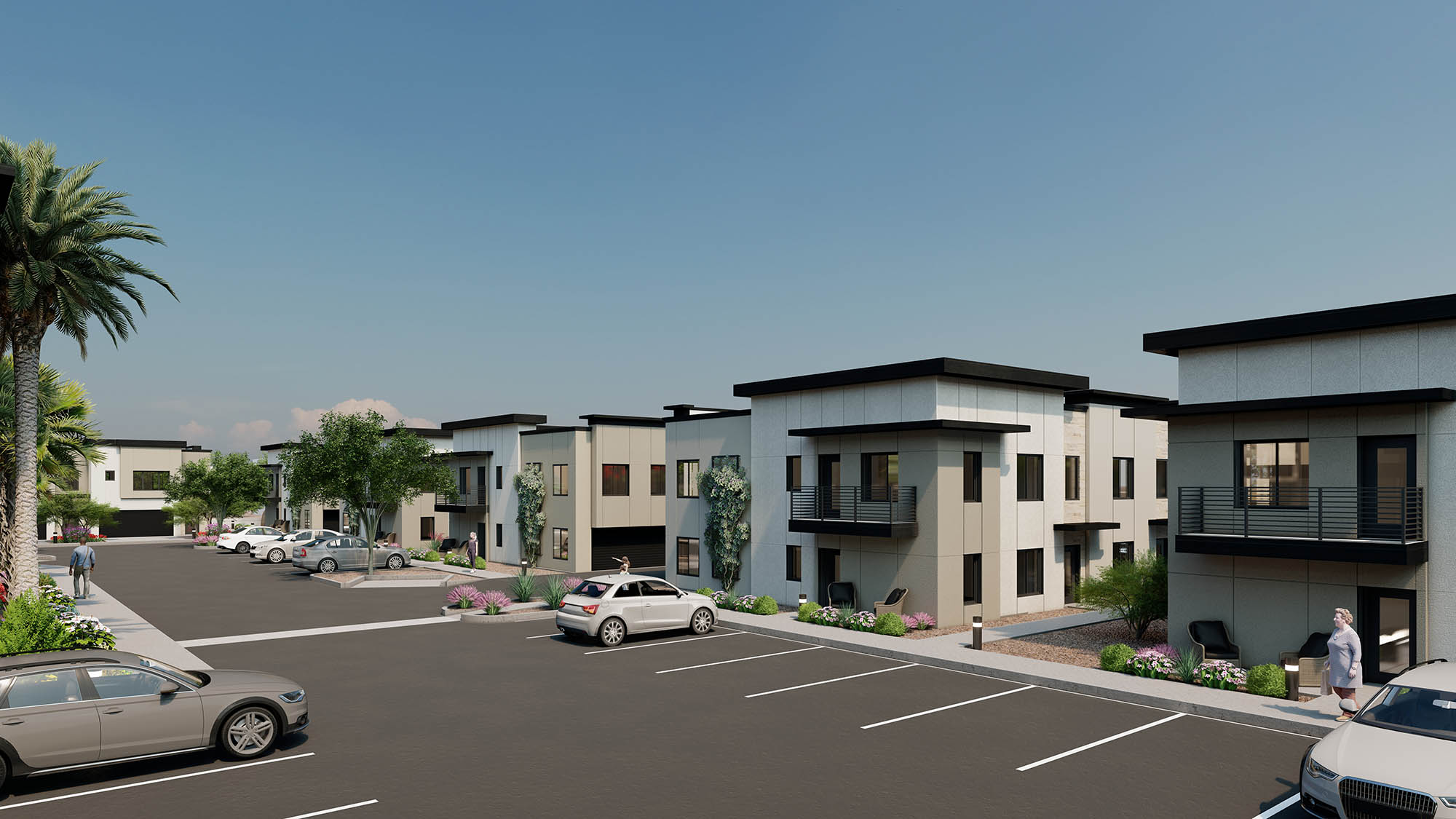
Townhomes
The two-story townhomes at Peoria Commons each have three bedrooms. The exterior design continues the use of stucco and stone that are predominant within the community at a more human scale, complimenting the larger neighboring apartment buildings with an added touch of sophistication and exclusivity.
