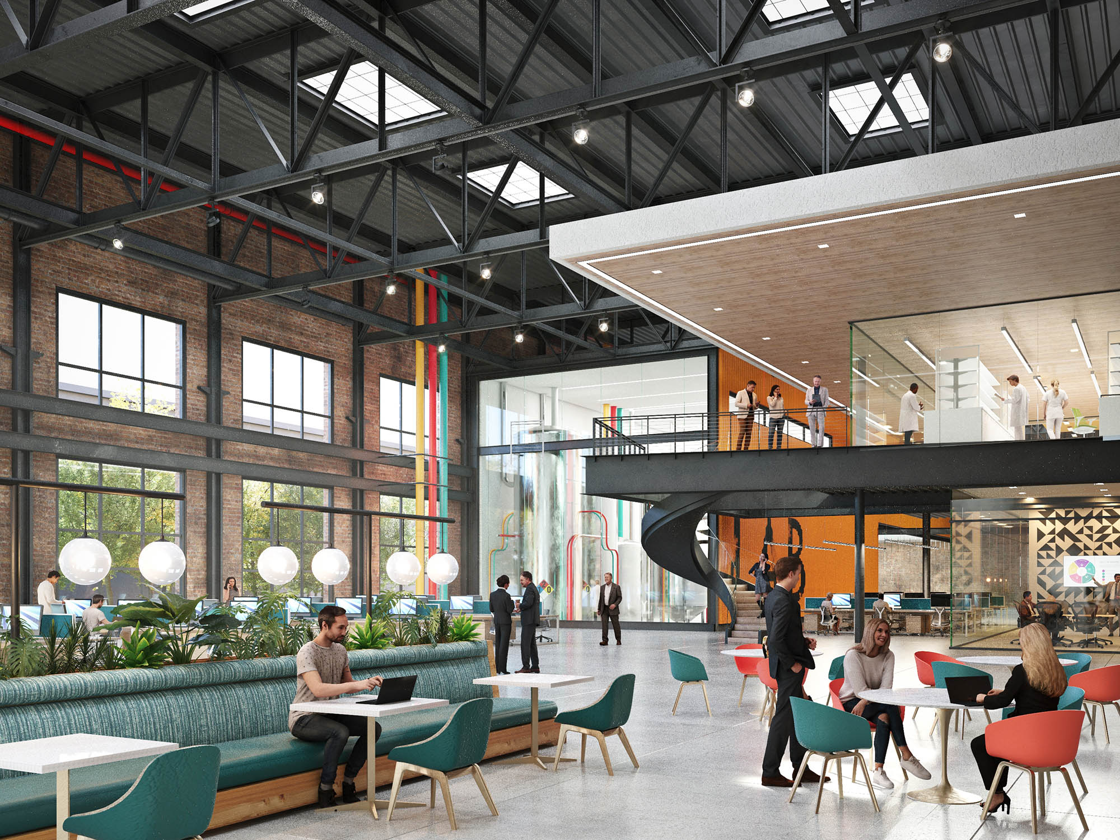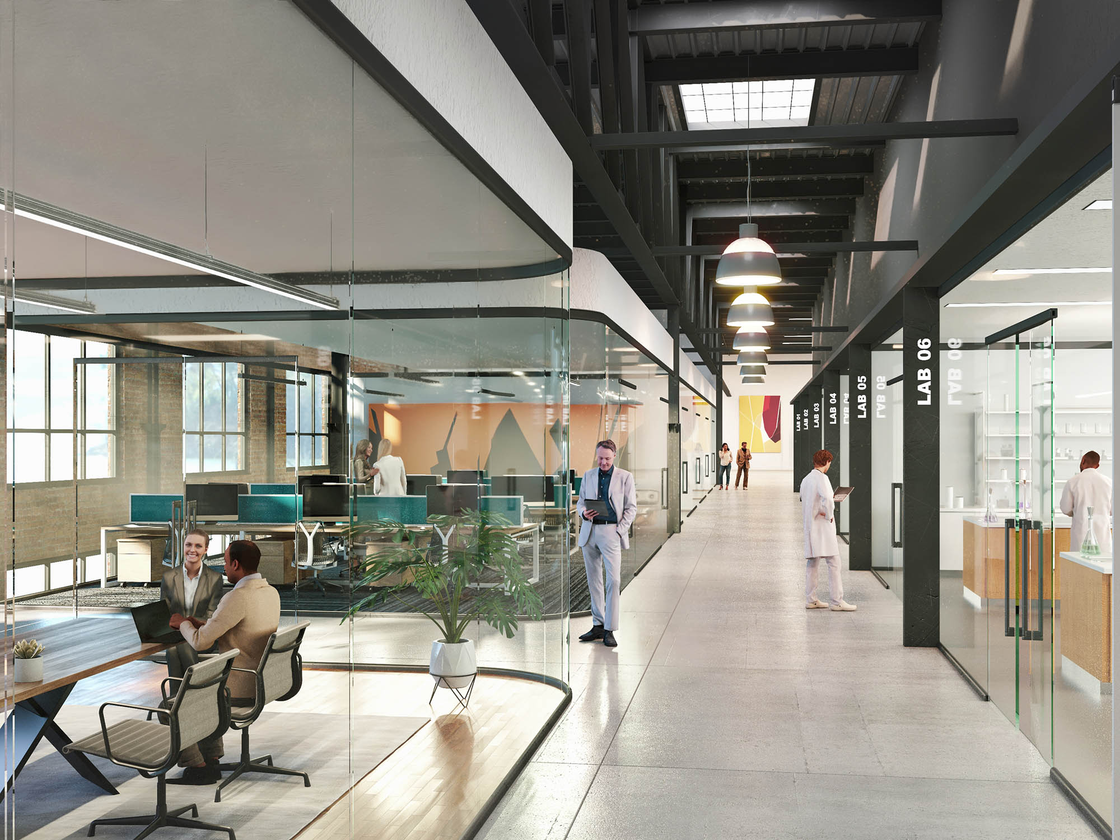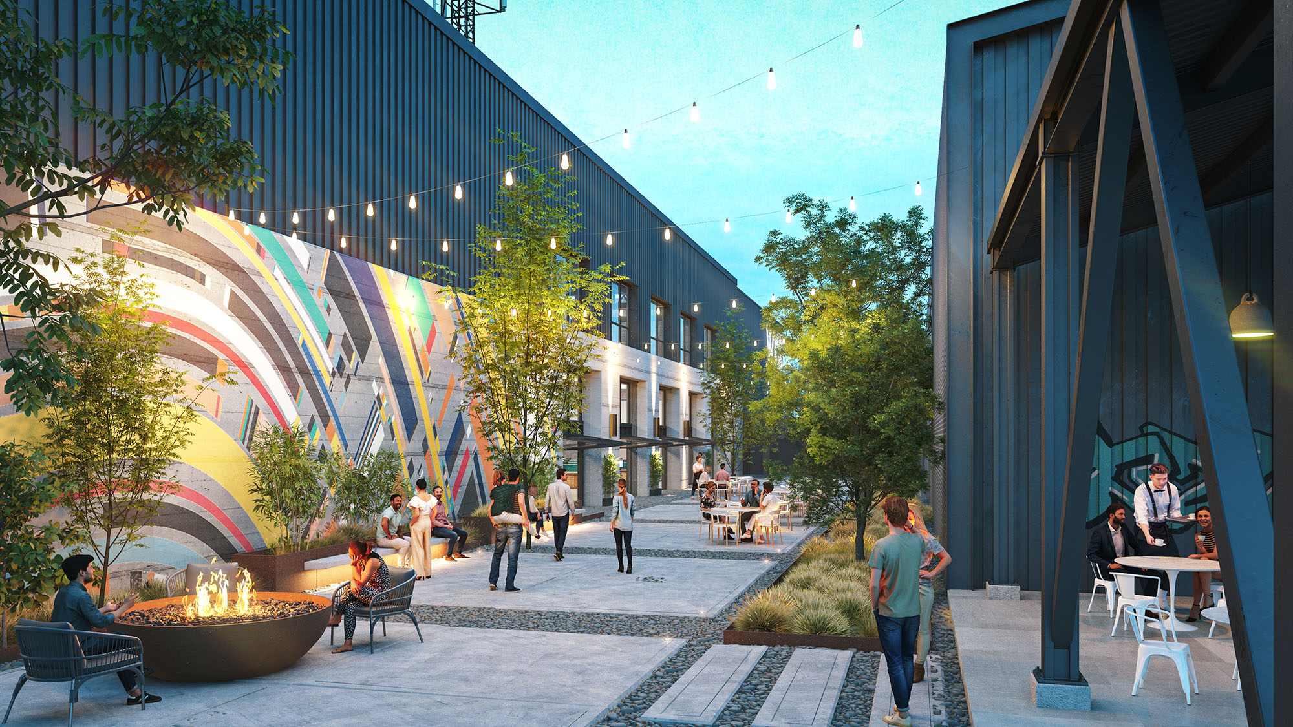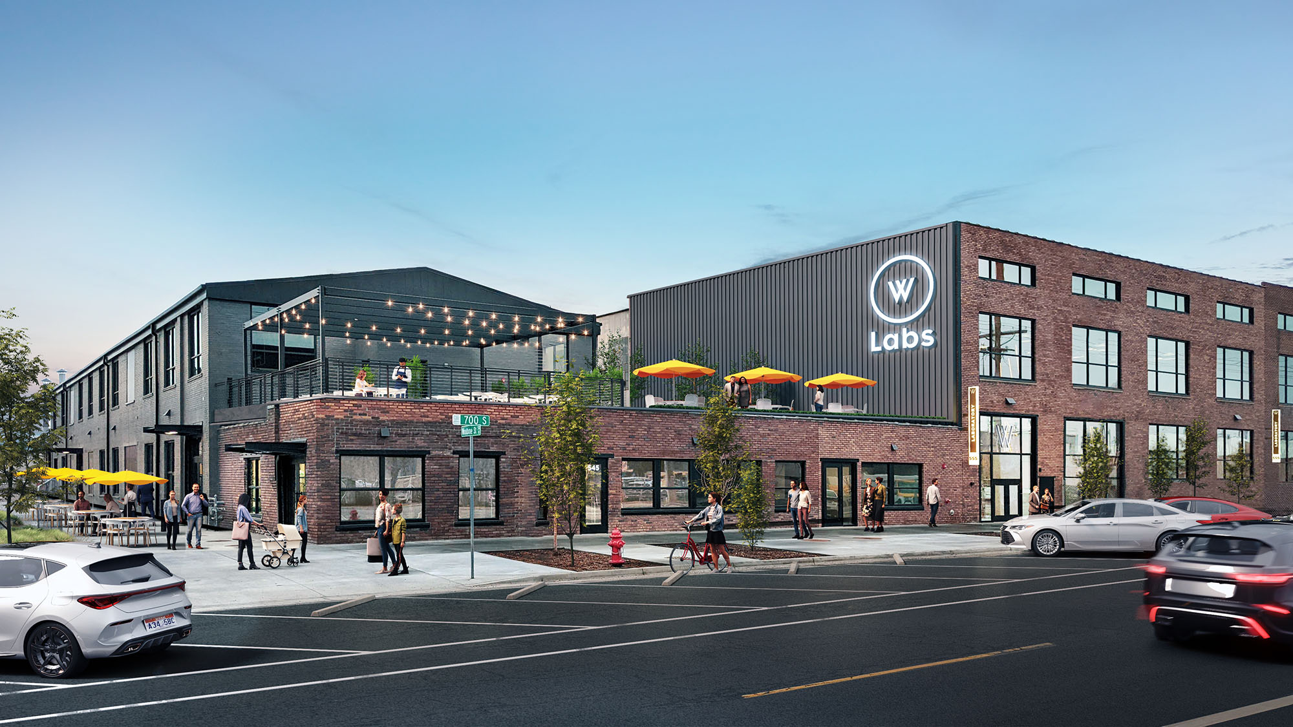Life Science companies are as diverse in their company culture as they are in the technology and products they create. The spaces they inhabit are required to suit a wide range of needs. This unique adaptive reuse project in the heart of the Granary District offers a truly one-of-a-kind environment serving the life science community in Salt Lake City. This industrial structure is storied to have been a place where the immense cavernous spaces were utilized to service military tanks. FFKR was engaged to provide visioning services to study the potential use of the space, developing 3D renderings and a feasibility study to support marketing efforts to potential tenants.

Visioning
The visioning exercise culminated in an exciting and diverse program, including a major tenant fit-out that blends contemporary workplace environment with labs and high-bay manufacturing and R&D spaces. An adjacent wing of the structure will be used as a spec turn-key lab and co-working spaces equipped with hot desks, conference spaces, and administrative support. Complimentary to these spaces is an amenity food court, rooftop patio, and lobby that, in aggregate, form a unique life-science ecosystem in the heart of the burgeoning Granary District.


