Wavetronix, a pioneering traffic company known for its safety control systems, embarked on an ambitious project to create a sustainable campus on a picturesque 75-acre green field bordering Hobble Creek. FFKR Architects Landscape & Planning Studio completed a sustainable and community-integrated campus master plan design with green infrastructure, native planting, stormwater management, dark-sky compliance, and other innovative elements.
Wavetronix’s sustainable campus exemplifies the fusion of nature, community, and innovative design, serving as a shining example of sustainability and inclusivity. Wavetronix sets a new standard for corporate campuses worldwide, fostering a vibrant, community-centered environment that combines the charm of rural towns with the benefits of a modern workspace.
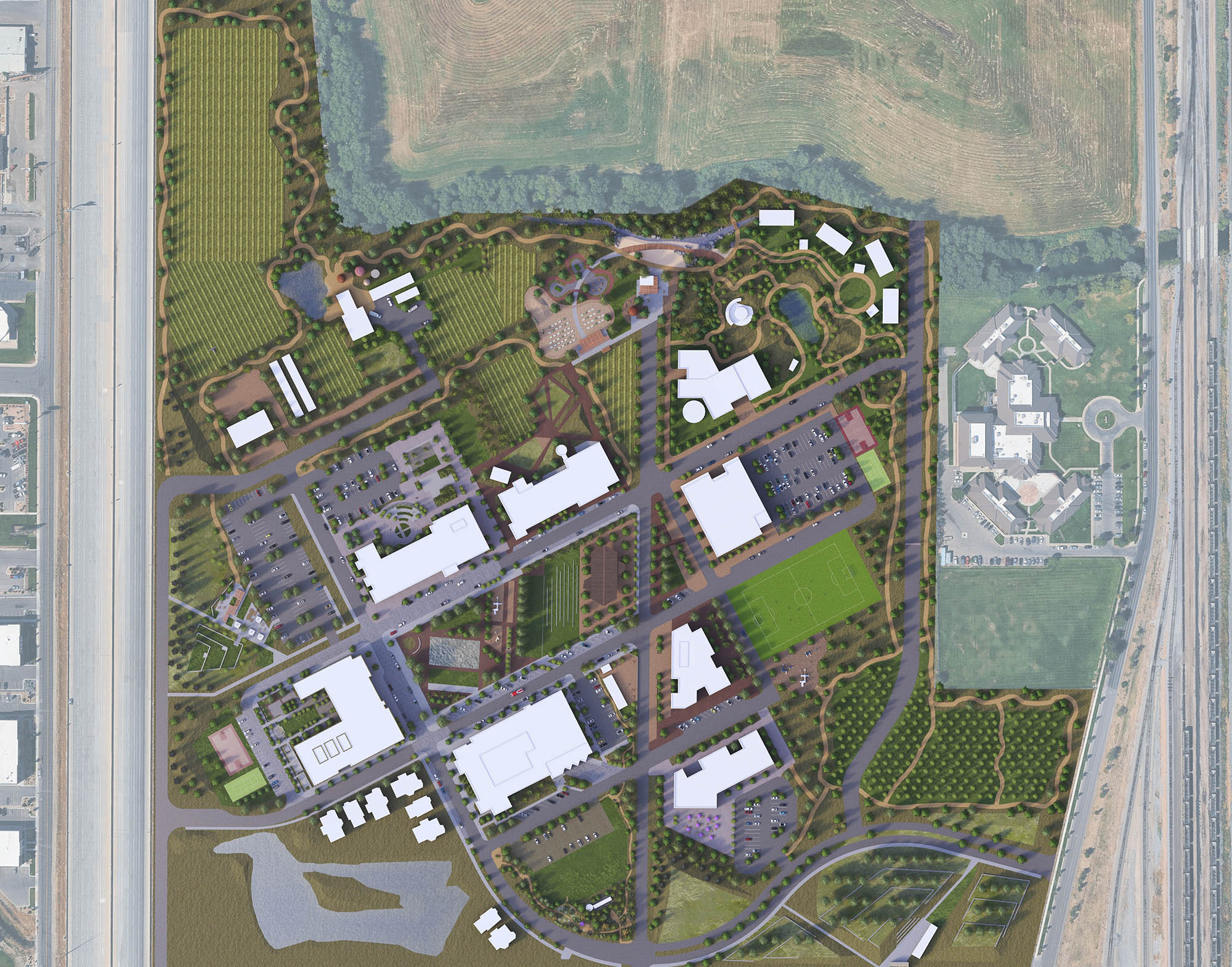
Master Plan Vision
FFKR Architects Landscape and Planning Studio collaborated with Wavetronix to realize the overall master plan vision. The systems and design elements described in the overall campus design were implemented in the Foundry and Wavetronix Buildings. The master plan will guide the connection, landscape theme, and materiality to additional buildings as the campus grows.
Active Outdoor Spaces
In addition to the sustainable master plan design, the team developed active, vibrant spaces that enhance the user experience with comfortable, pedestrian-friendly, and flexible, inviting outdoor rooms that are an extension of the interior office space.
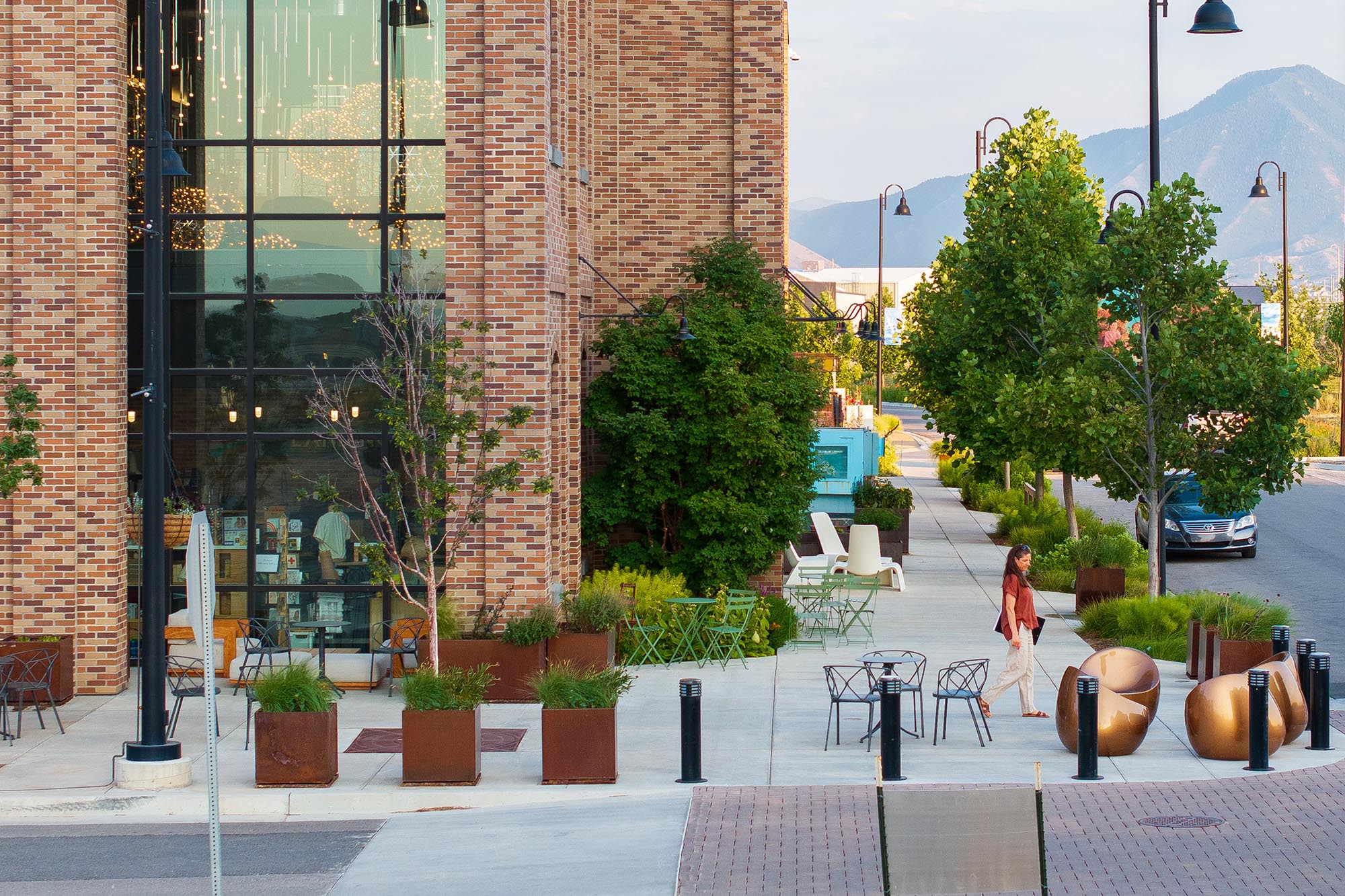
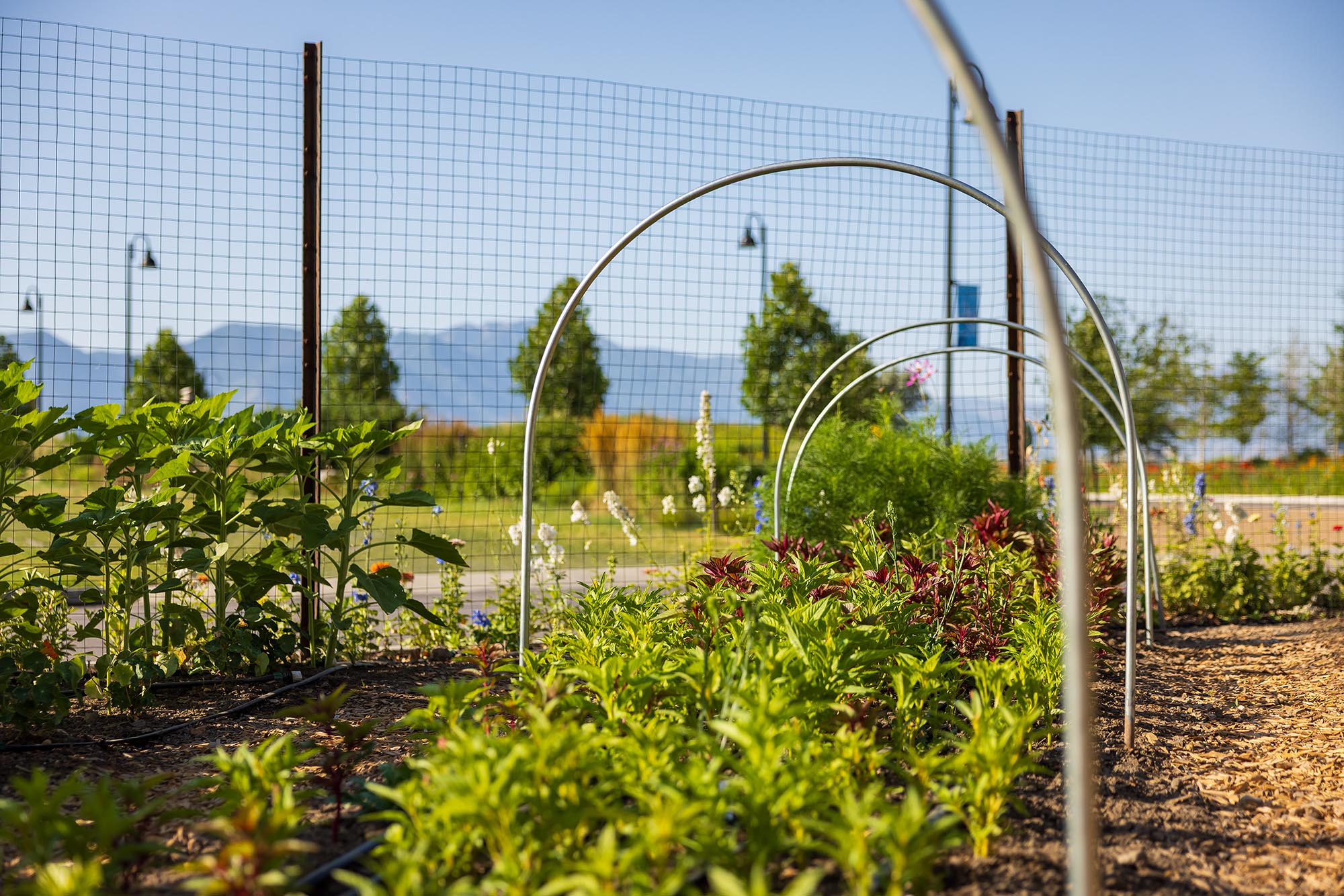
Greenhouses and Gardens
The campus also features gardens and greenhouses, and animal habitats, including bat boxes and an apiary. The produce grown in these gardens and greenhouses serves multiple purposes: it is used in the campus cafeteria and made available for employees to grow and take home from the community garden.
Green Infrastructure and Sustainable Design
The Wavetronix campus design exemplifies sustainable practices, featuring a range of environmentally conscious elements. The management of stormwater is a key aspect of this design. Instead of traditional asphalt, permeable paving is utilized for parking areas, minimizing the heat-island effect and allowing water to percolate into the ground. Bio swells are incorporated to provide natural drainage, further reducing the impact of stormwater runoff.
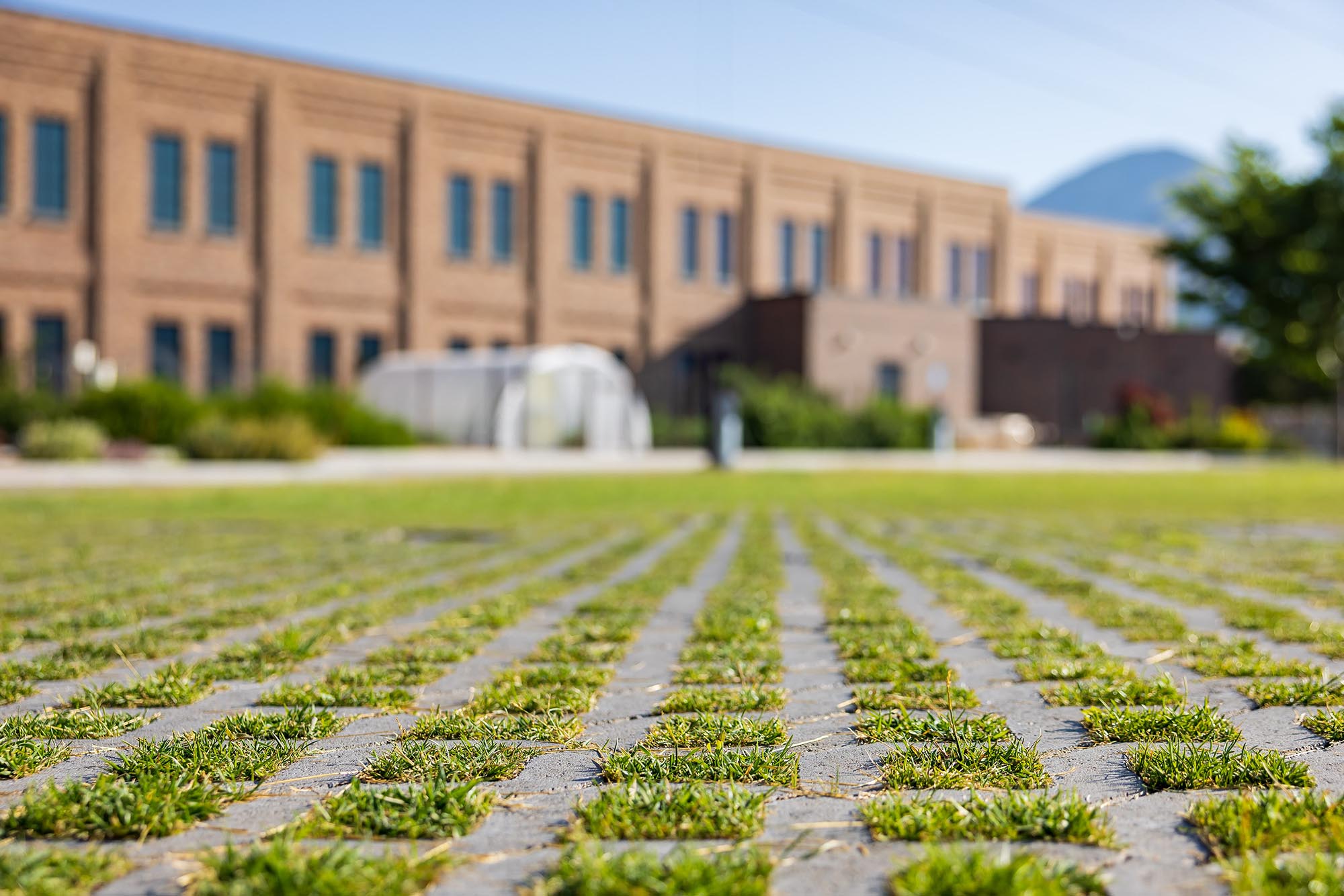
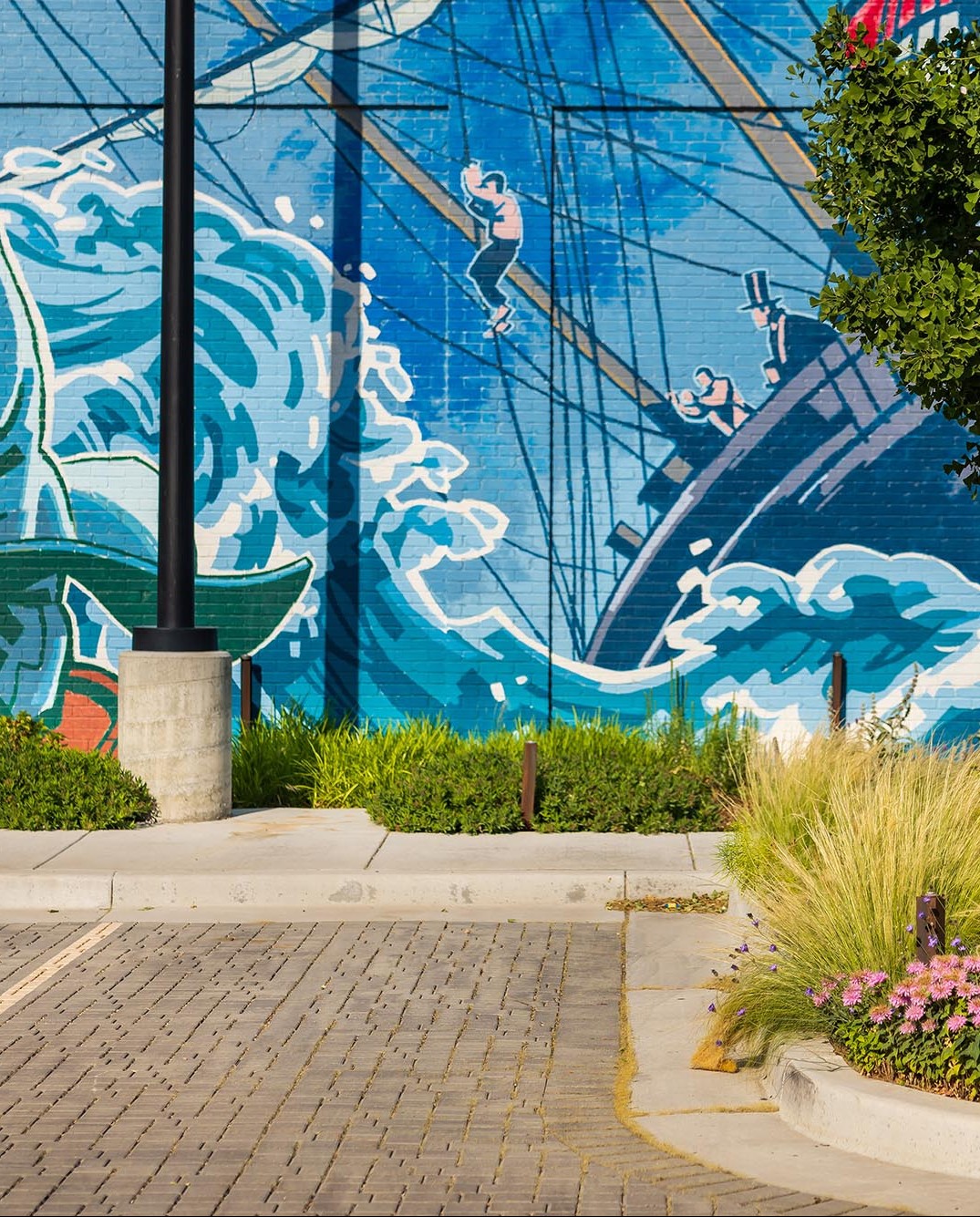
Outreach and Collaboration
The development of the Wavetronix campus has been marked by extensive outreach and collaboration with employees, staff, and the local community. Employees provided input on the design and master plan through open meetings and discussions.
The campus design embraces the concept of inclusivity, aiming to create a welcoming and comfortable home away from home for employees and visitors alike. Outdoor spaces are thoughtfully incorporated to encourage interaction and collaboration. Blending indoor and outdoor environments, the campus provides opportunities for meetings and gatherings in natural settings.
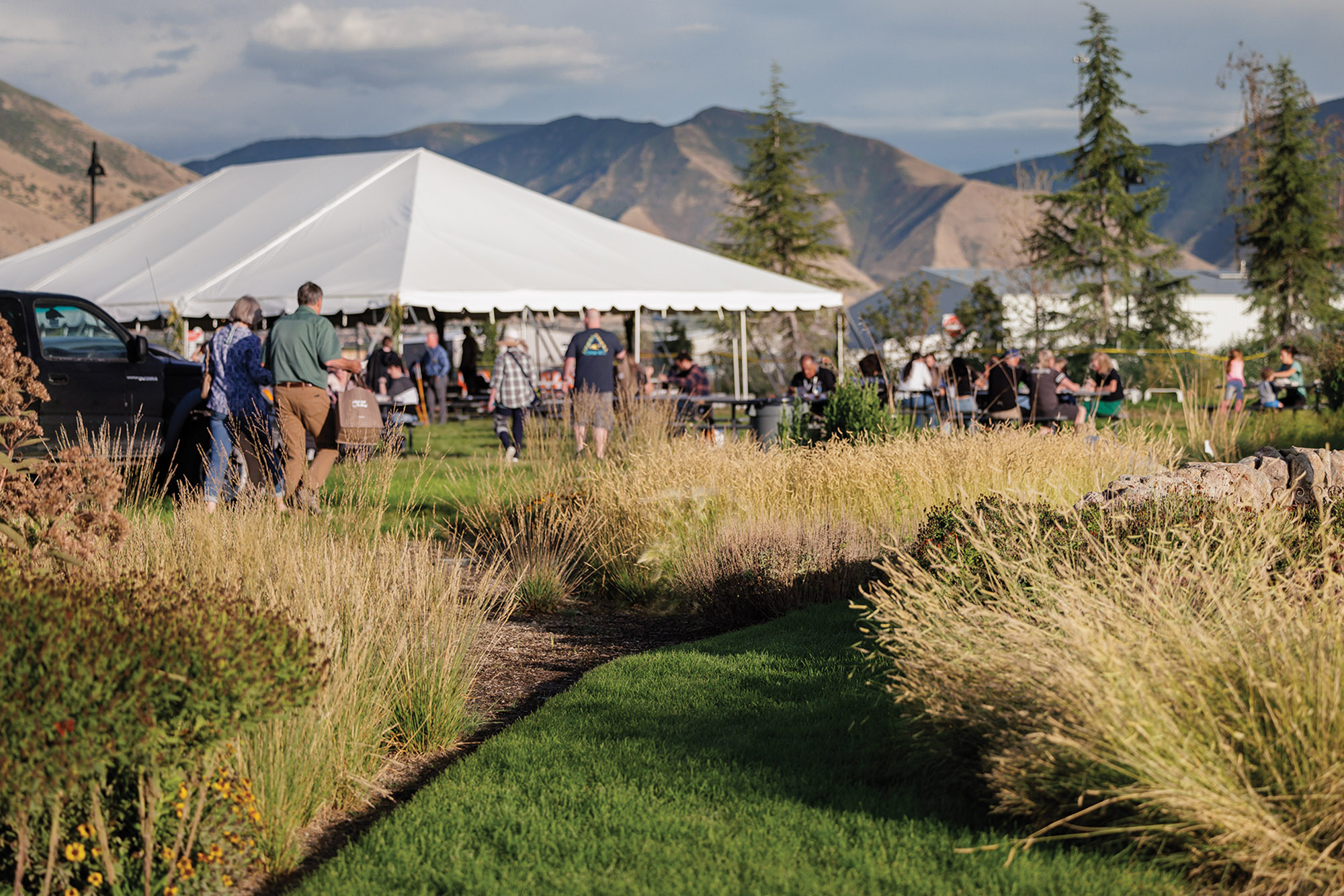
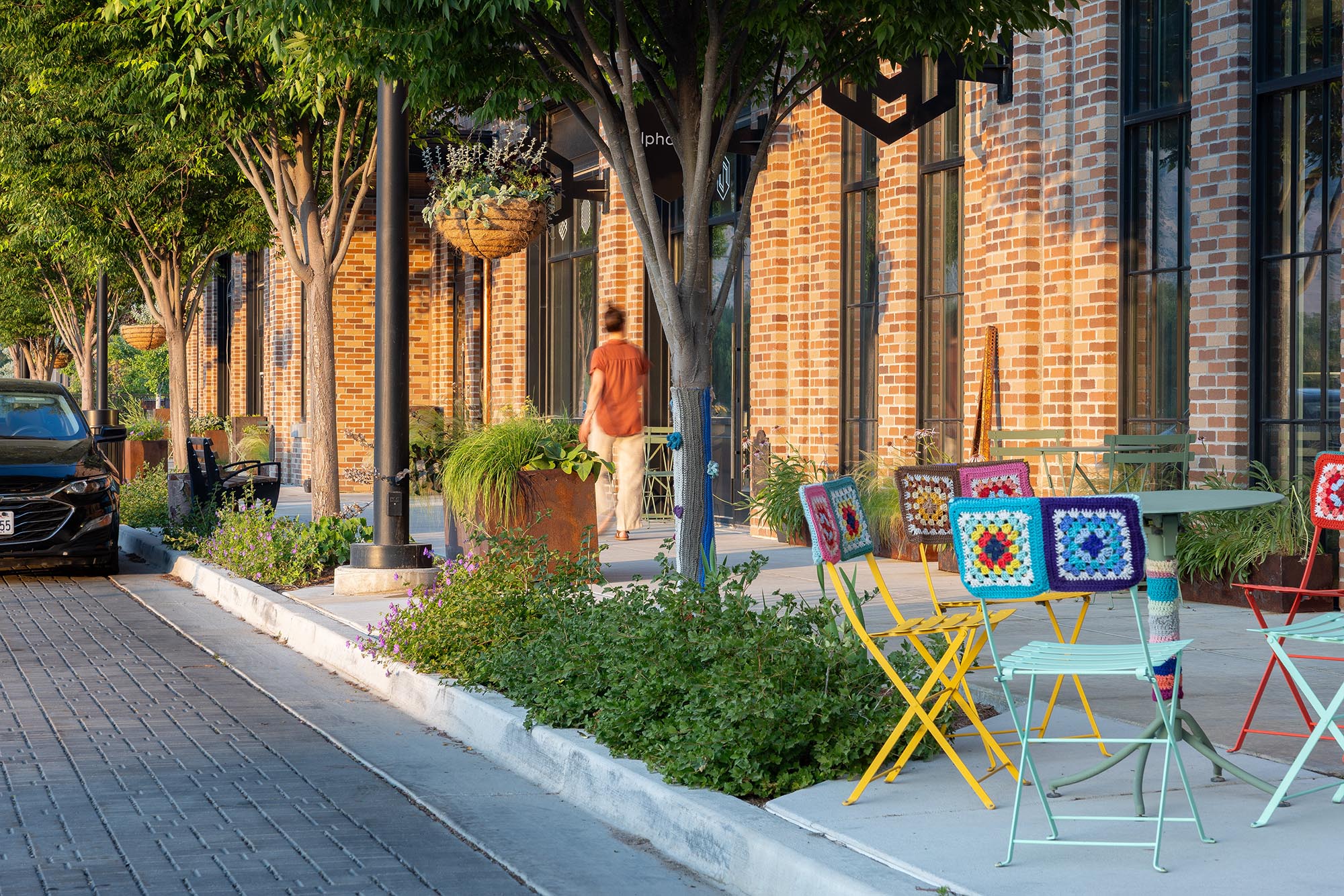
Welcoming Environment
The campus strives to create a welcoming and comfortable environment for both employees and visitors. Outdoor spaces are thoughtfully incorporated to encourage interaction and collaboration. Blending indoor and outdoor environments, the campus provides opportunities for meetings and gatherings in natural settings.
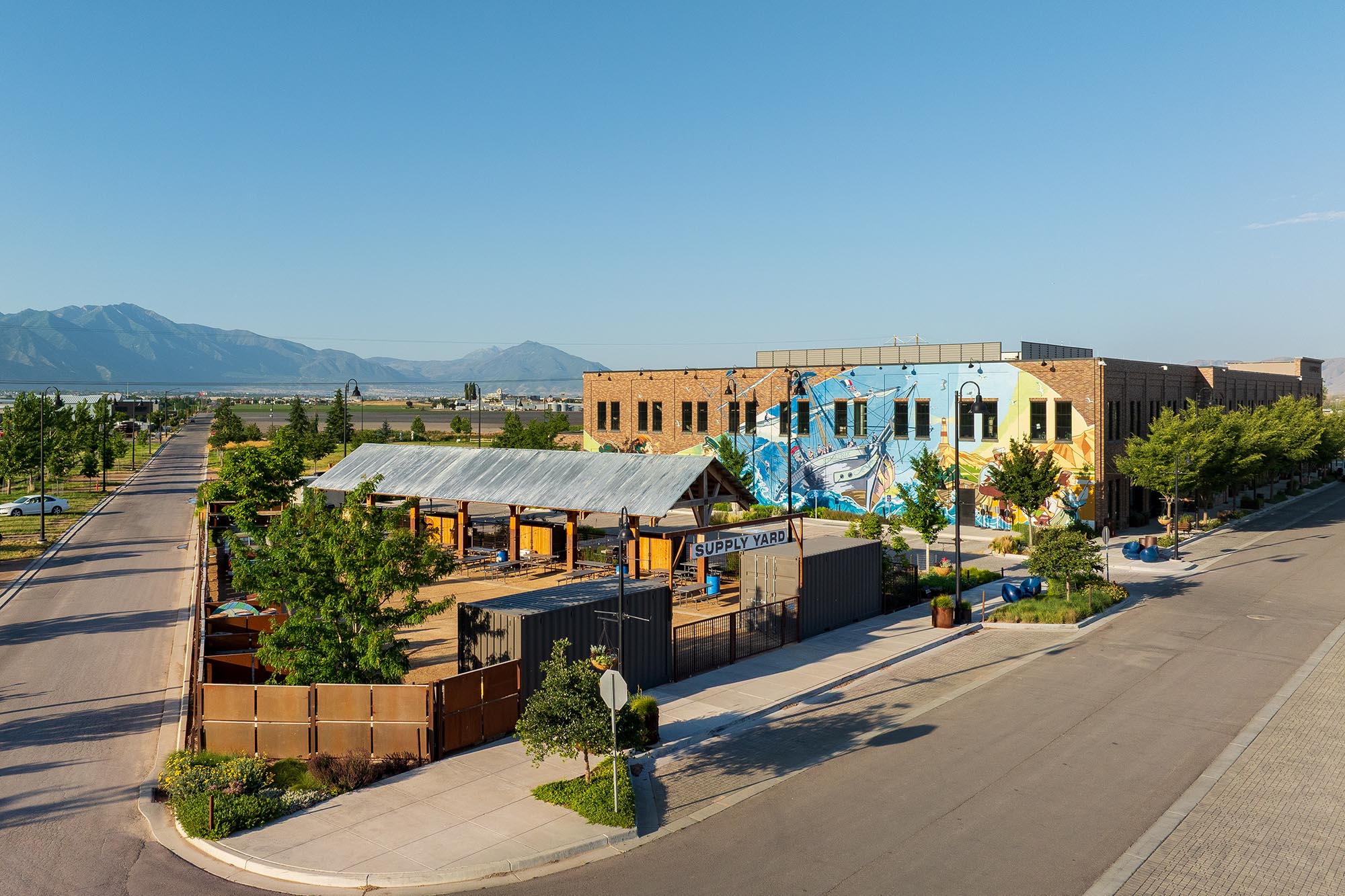
Educational Experience
The campus serves as a park asset for the broader community, not just Wavetronix employees. An arbor walk offers an educational experience, guiding individuals through the diverse trees found on-site.
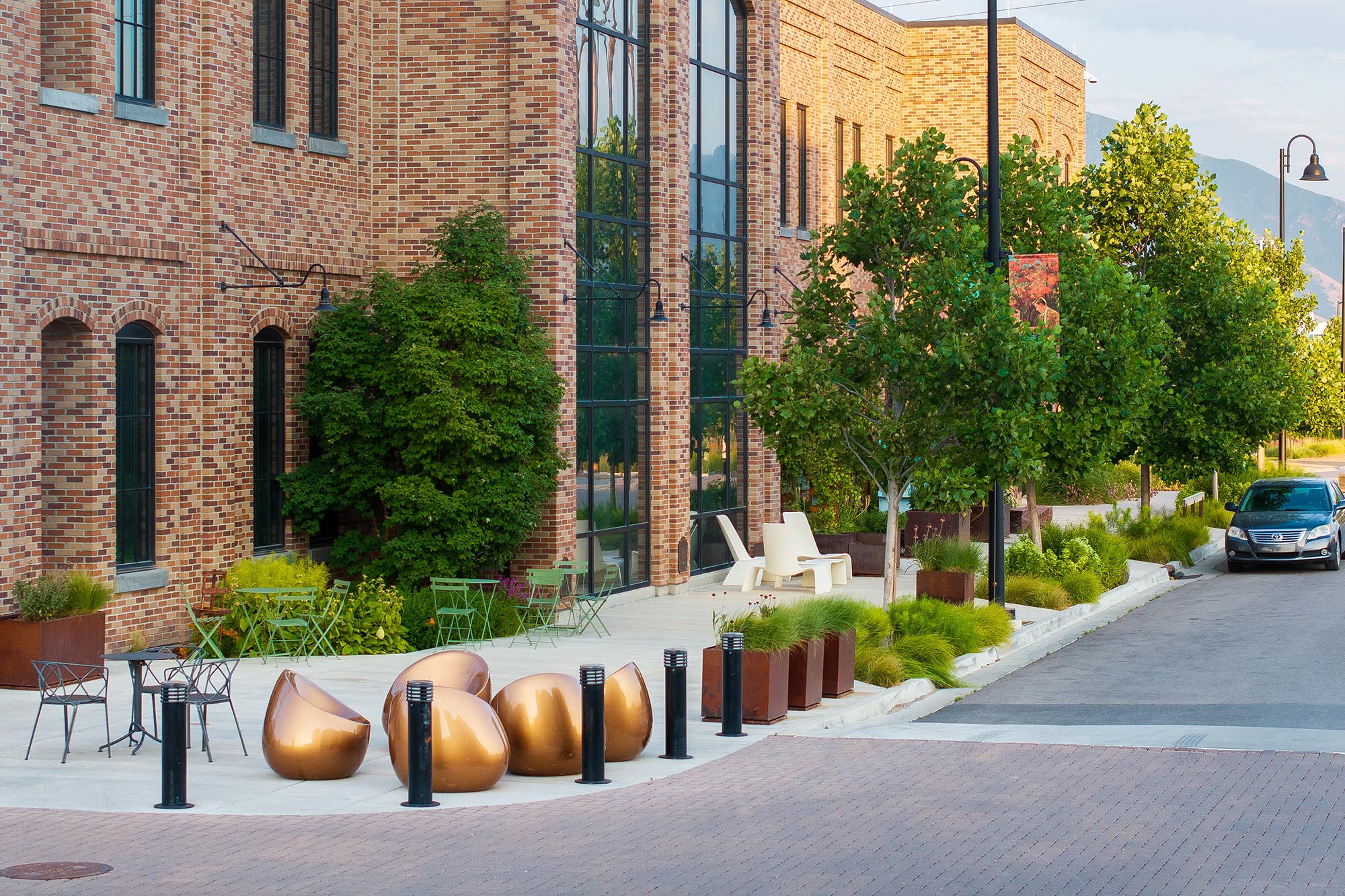
Rural Landscape Design
The master plan emulates the qualities of small towns found throughout the United States. These places and the qualities they are known–with a tight grid of narrow streets, a town square that each of the various building facades, and a rural landscape that welcomes workers and visitors alike.