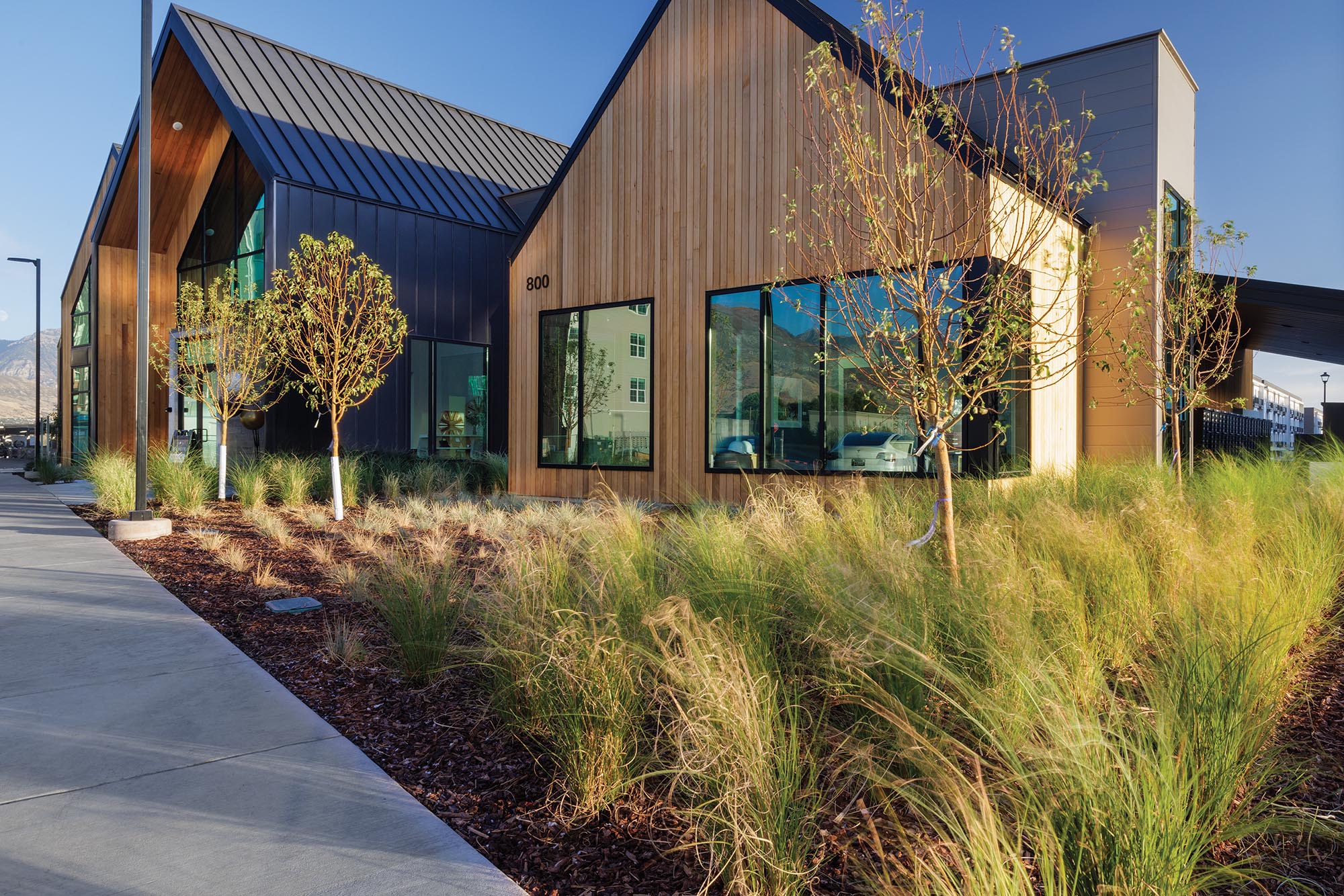East of Solhavn apartments is Utah’s Silicone Slopes, and many employees are looking for a more rural home instead of the city center and urban typologies. Solhavn meets the needs of this target market. The design draws inspiration from a “modern farmhouse” or “contemporary mill.” The American Fork Apartments maintains a unique and compelling aesthetic that stands out from the many apartment communities in American Fork.
The mix of units is geared toward larger units with more bedrooms to accommodate families, each with its own take on work-from-home flexibility. Our design team has responded to the increased need for home office space by including built-in desk nooks, dens, and shared podcast / virtual conference rooms. Balancing home and work life, our design comprises health-focused amenities such as indoor and outdoor fitness areas, a pool, a yoga room, a spin room, and a spa.
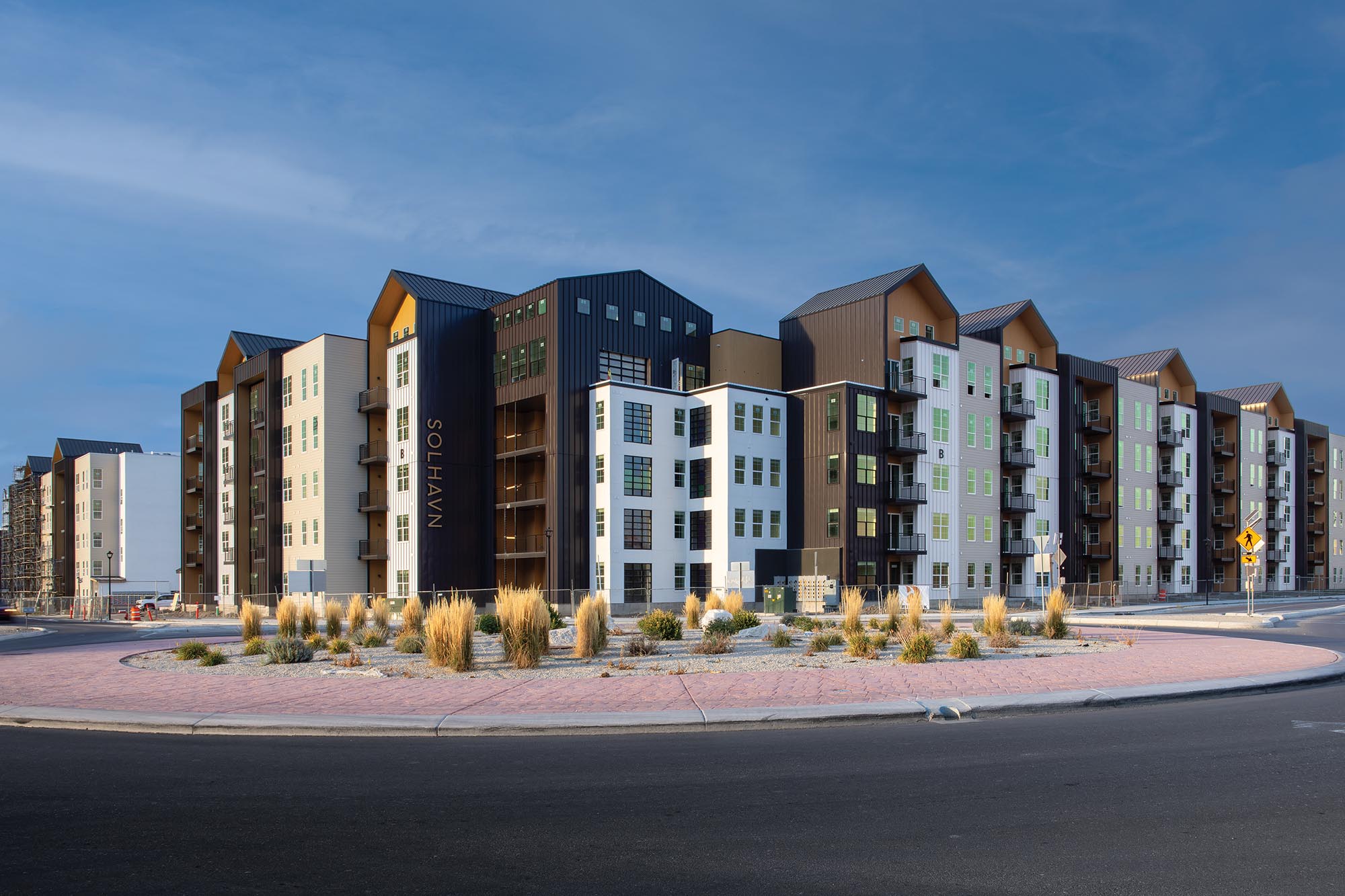
Reimagined Farm Structures and Gabled Roofs
The building’s design echoes the practical shapes of farm structures and silos, reinterpreting simple gabled roofs and exterior materials for modern residential living. The architecture distinctly embraces Scandinavian aesthetics, merged innovatively with the rural essence of Utah’s agricultural heritage. This fusion is articulated through sleek, contemporary lines and a color palette that subtly nods to the past while forging a modern identity.
Maximizing Land Use
The project stands out not only for its amenities and sustainable practices but also for its scale. At five stories, Solhavn exceeds the typical height and density of nearby communities, which was a deliberate decision to tackle the challenge of housing attainability in a high-demand area. This approach not only maximizes land use but also aligns with broader urban planning goals to accommodate more residents without sprawling outward, preserving more land for open spaces and reducing the urban footprint.
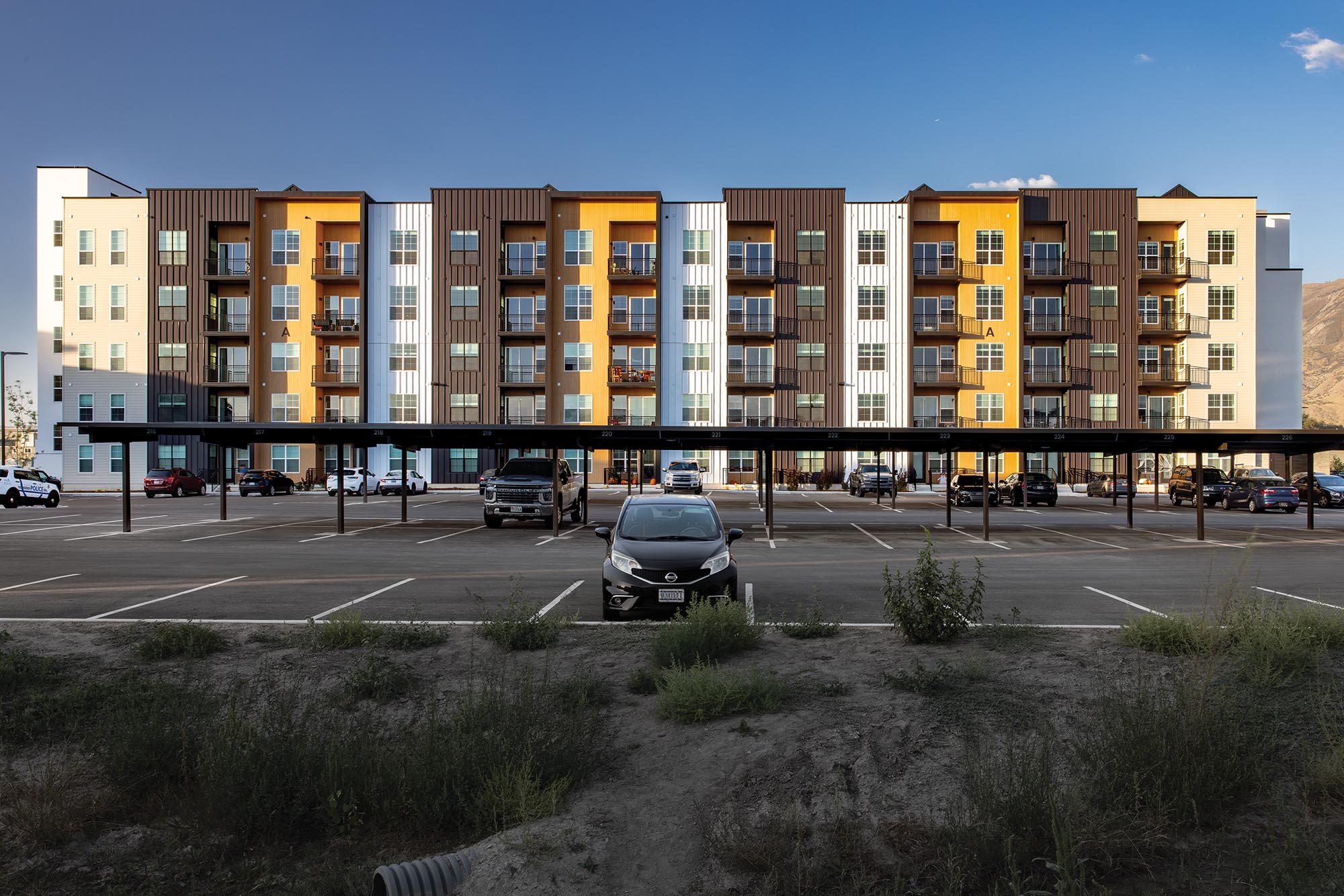
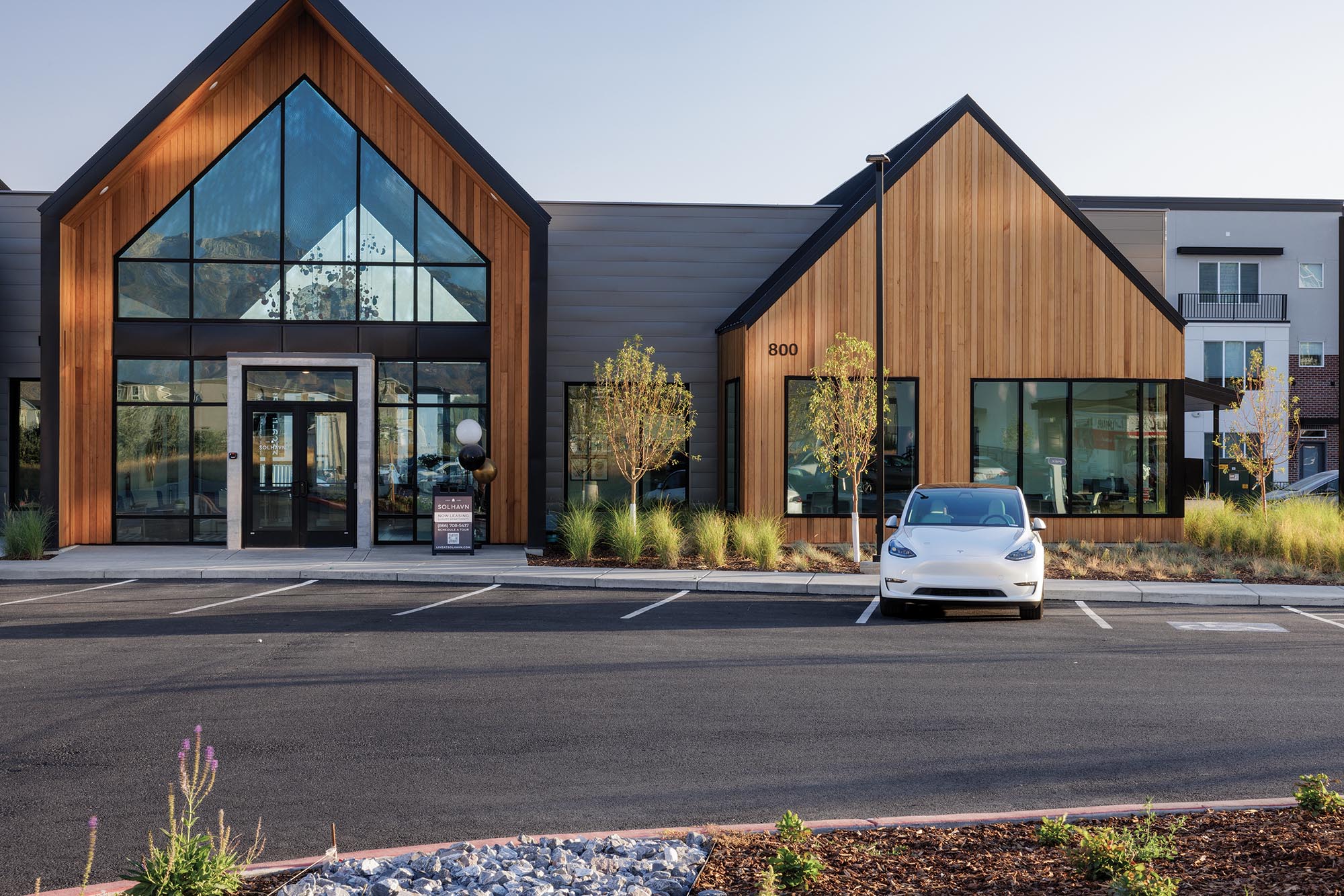
Clubhouse and Amenities
Solhavn is designed to improve the health and lifestyle of its residents. Central to the project’s community focus are its meticulously designed amenities. These include a state-of-the-art fitness center and a resort-style swimming pool with accompanying sauna and steam room. Each amenity is strategically located to be both visually appealing and easily accessible to all residents, encouraging a vibrant and interactive community life.
Modern Balance
Our innovative use of open box trusses for floor assembly was pivotal, removing the need for conventional drops and allowing ceilings to extend seamlessly to the exterior, thereby accommodating taller windows. This architectural choice not only enhances the aesthetic appeal but also the structural integrity and spatial quality of the apartments.
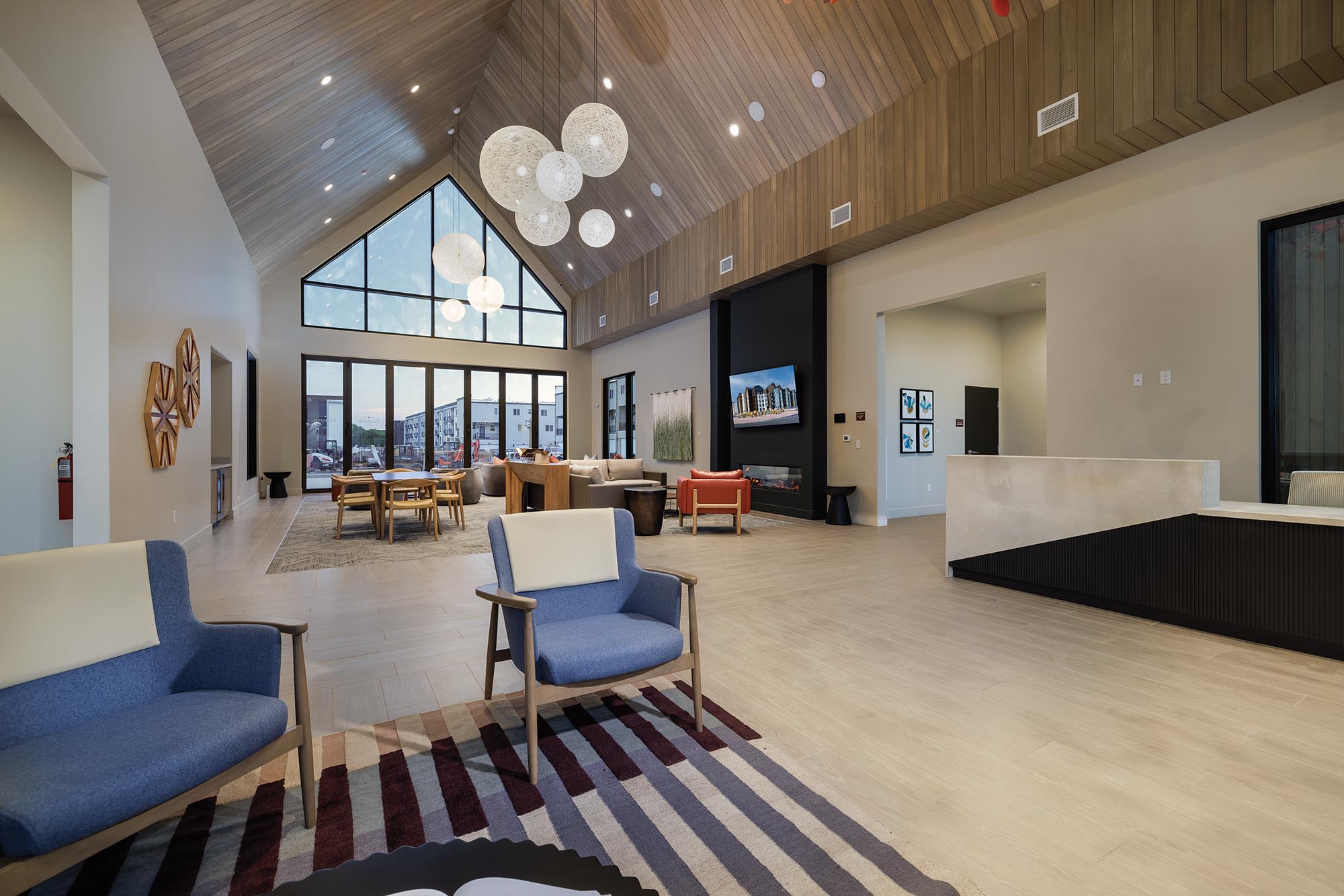
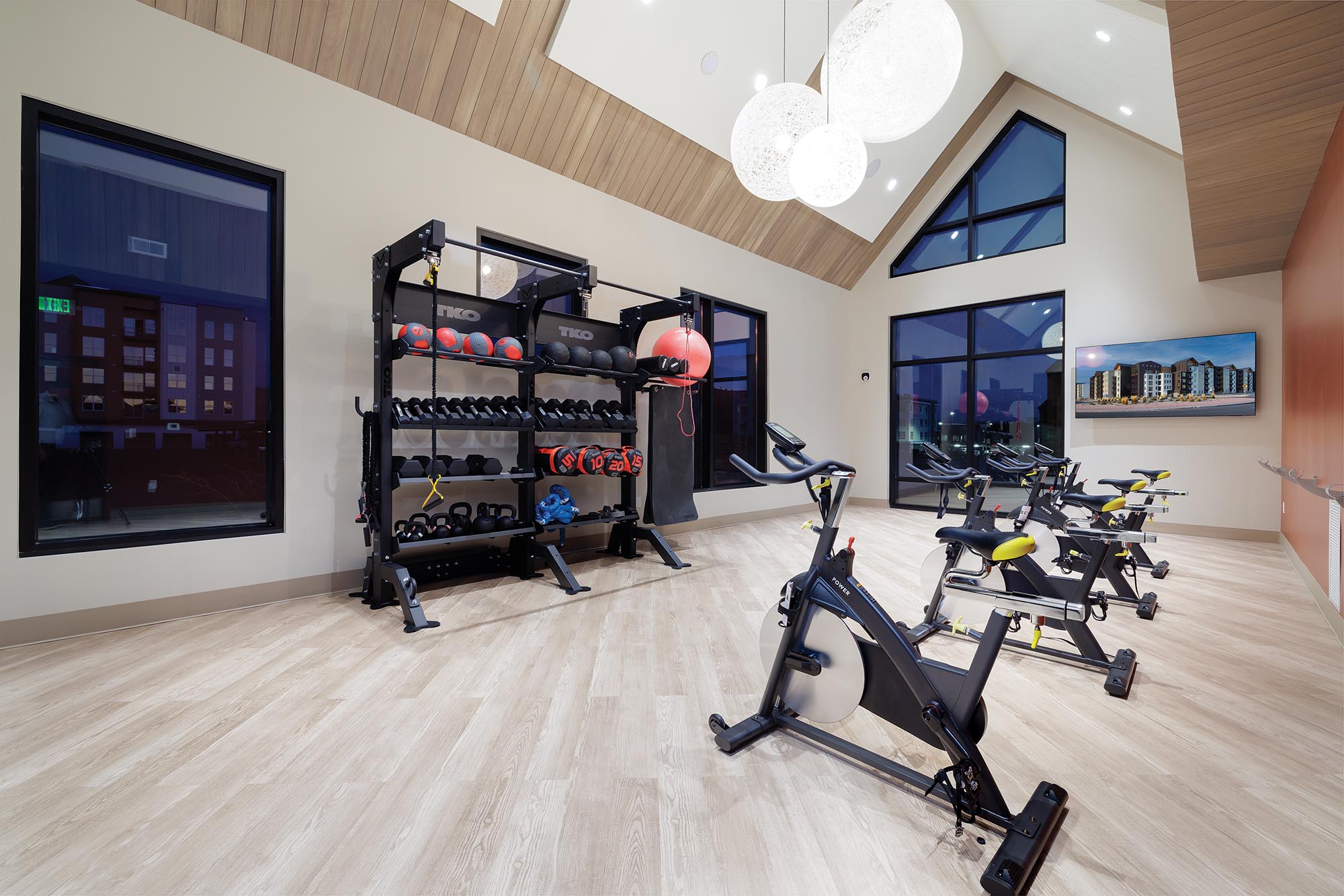
Yoga Room
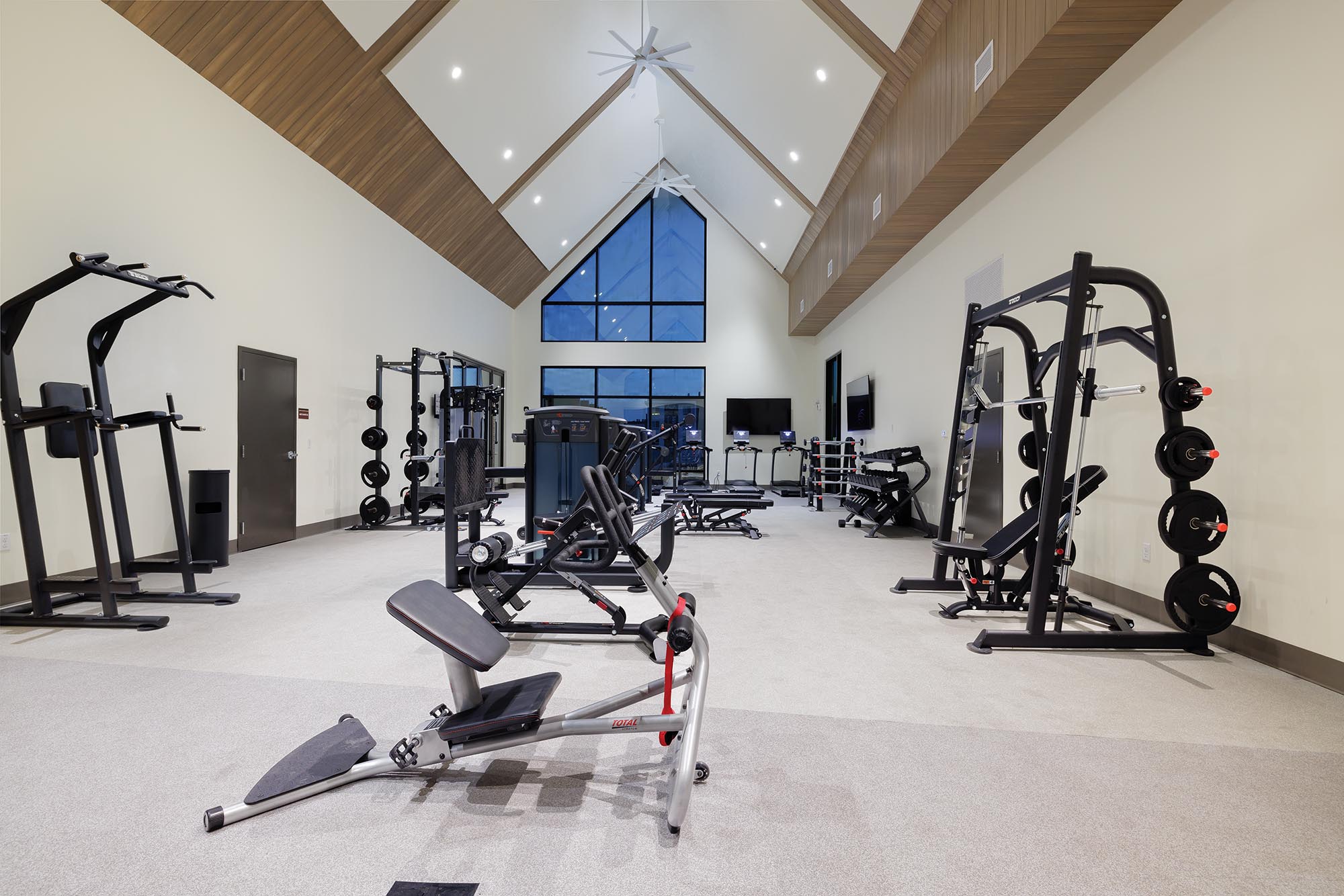
Fitness
